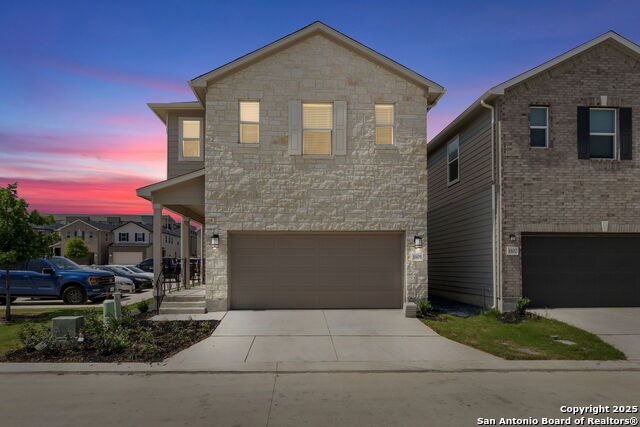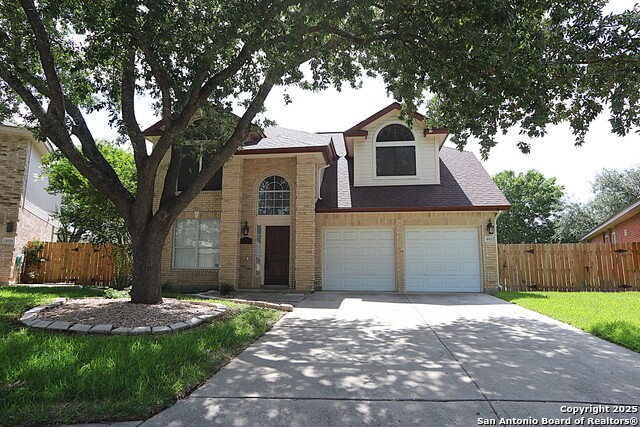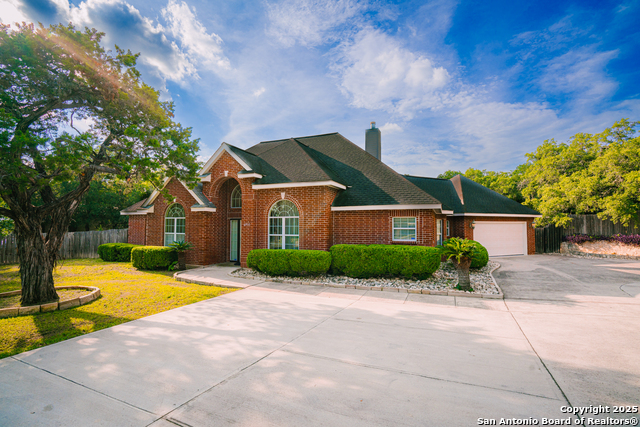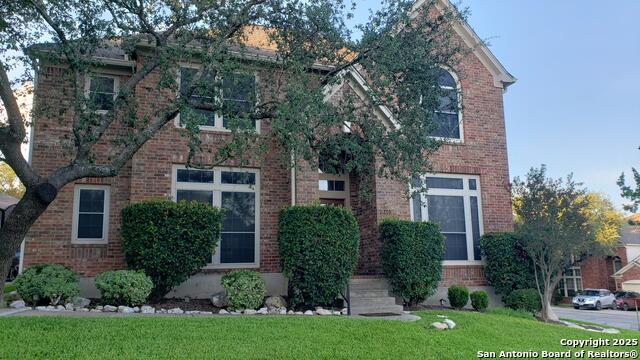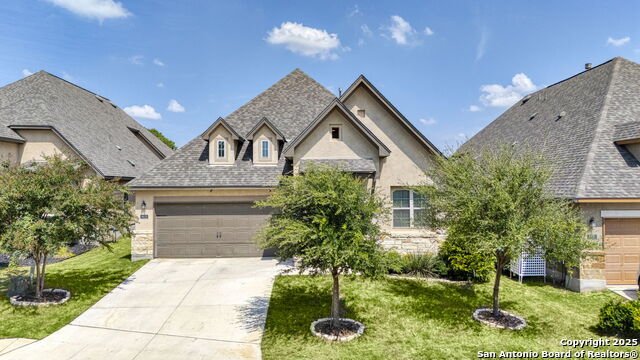5302 Auburn Knoll, San Antonio, TX 78249
Property Photos
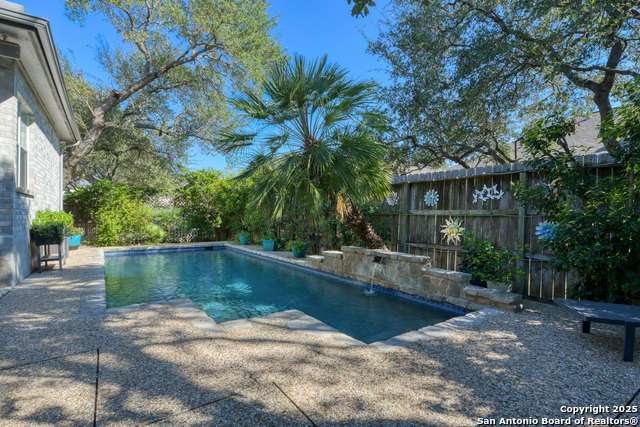
Would you like to sell your home before you purchase this one?
Priced at Only: $499,000
For more Information Call:
Address: 5302 Auburn Knoll, San Antonio, TX 78249
Property Location and Similar Properties
- MLS#: 1912403 ( Single Residential )
- Street Address: 5302 Auburn Knoll
- Viewed: 2
- Price: $499,000
- Price sqft: $237
- Waterfront: No
- Year Built: 1994
- Bldg sqft: 2107
- Bedrooms: 3
- Total Baths: 2
- Full Baths: 2
- Garage / Parking Spaces: 3
- Days On Market: 1
- Additional Information
- County: BEXAR
- City: San Antonio
- Zipcode: 78249
- Subdivision: Auburn Oaks
- District: Northside
- Elementary School: Boone
- Middle School: Rudder
- High School: Marshall
- Provided by: M. Stagers Realty Partners
- Contact: Melissa Stagers
- (210) 305-5665

- DMCA Notice
-
DescriptionImagine arriving home at the end of the day to a place that instantly wraps you in comfort. The charming brick exterior, mature shade trees, and inviting walkway make the perfect first impression warm, welcoming, and peaceful. As you step through the front door, you're already picturing warm afternoons spent in your private backyard, where a sparkling pool waits to be the backdrop for summer gatherings and quiet weekend escapes. You step inside and immediately feel the light pouring through the open layout. The living room greets you with high ceilings, elegant crown molding, and a brick fireplace that seems to say, this is where cozy evenings begin. The newly installed luxury vinyl plank flooring flows smoothly from space to space, tying the entire home together in both style and comfort. To the left, a dining area sets the stage for dinner parties and holiday meals. Through French doors, a private office quietly awaits a calm, separate corner where you can focus, create, or simply close the doors and breathe. Just beyond, the flow of the home leads naturally to a breakfast nook and the kitchen, where the heart of the day's routines unfold. The kitchen itself invites conversation and connection. Granite countertops stretch across generous prep space, while stainless steel appliances including a built in oven, microwave, and smooth surface cooktop stand ready for everything from morning pancakes to holiday feasts. Large windows over the breakfast area look out over the pool, a gentle reminder of sunny days ahead. When evening comes, the primary suite feels like a retreat all your own. Tray ceilings add a touch of elegance, and the soft grey tones create a calming atmosphere. The ensuite bath is beautifully updated granite countertops, dual vanities, a frameless glass shower, and a soaking tub combine to create a space where the day melts away. Two additional bedrooms offer flexibility rooms that can hold family, friends, or serve as spaces for creativity and hobbies. The secondary bath reflects the same modern updates, with granite countertops, double vanities, and contemporary fixtures that make everyday routines feel just a bit more refined. As you step outside, the world feels quiet and still. The pool glistens beneath the trees, surrounded by lush greenery. It's easy to imagine hosting summer evenings here, laughter filling the air, or enjoying a peaceful moment to yourself in the early morning sun. Even the practical details are thoughtfully cared for: an epoxy coated garage floor, a convenient water shutoff valve, and a spacious three stall garage that gives you room to store, organize, and grow. Inside, fresh soft grey paint gives every room a clean, timeless backdrop that's ready for your personal touch. All of this sits in a peaceful neighborhood with quick access to expressways, shopping, and medical facilities close to everything, yet still offering the quiet and calm that makes a house feel like home. This isn't just a property to walk through. It's a place to picture yourself living in to imagine gatherings around the table, quiet nights by the fire, summer days by the pool, and the ease of a home that's been thoughtfully cared for. This home isn't just ready for its next owner. It's ready for its next story
Payment Calculator
- Principal & Interest -
- Property Tax $
- Home Insurance $
- HOA Fees $
- Monthly -
Features
Building and Construction
- Apprx Age: 31
- Builder Name: Prestige Homes
- Construction: Pre-Owned
- Exterior Features: Brick
- Floor: Vinyl
- Foundation: Slab
- Kitchen Length: 16
- Roof: Composition
- Source Sqft: Appsl Dist
Land Information
- Lot Description: Corner, Mature Trees (ext feat)
- Lot Improvements: Street Paved, Curbs, Sidewalks, Streetlights
School Information
- Elementary School: Boone
- High School: Marshall
- Middle School: Rudder
- School District: Northside
Garage and Parking
- Garage Parking: Three Car Garage, Attached
Eco-Communities
- Energy Efficiency: 16+ SEER AC, Programmable Thermostat, Energy Star Appliances, Ceiling Fans
- Water/Sewer: Water System, Sewer System
Utilities
- Air Conditioning: One Central
- Fireplace: One, Living Room, Gas Logs Included, Gas Starter
- Heating Fuel: Natural Gas
- Heating: Central, 1 Unit
- Recent Rehab: No
- Utility Supplier Elec: CPS
- Utility Supplier Gas: CPS
- Utility Supplier Grbge: CPS
- Utility Supplier Sewer: SAWS
- Utility Supplier Water: SAWS
- Window Coverings: All Remain
Amenities
- Neighborhood Amenities: Controlled Access
Finance and Tax Information
- Home Owners Association Fee: 232
- Home Owners Association Frequency: Quarterly
- Home Owners Association Mandatory: Mandatory
- Home Owners Association Name: AUBURN OAKS HOA
- Total Tax: 9223.32
Rental Information
- Currently Being Leased: No
Other Features
- Contract: Exclusive Right To Sell
- Instdir: Auburn Woods/Auburn Knoll
- Interior Features: One Living Area, Liv/Din Combo, Two Eating Areas, Breakfast Bar, Walk-In Pantry, Study/Library, Utility Room Inside, High Ceilings, Open Floor Plan, Cable TV Available, High Speed Internet, All Bedrooms Downstairs, Laundry Main Level, Walk in Closets, Attic - Pull Down Stairs
- Legal Desc Lot: 59
- Legal Description: Ncb 18925 Blk 1 Lot 59 (Auburn Oaks Pud)
- Occupancy: Owner
- Ph To Show: 210-222-2227
- Possession: Closing/Funding
- Style: One Story
Owner Information
- Owner Lrealreb: No
Similar Properties
Nearby Subdivisions
Agave Trace
Archer Oaks
Auburn Oaks
Auburn Ridge
Babcock North
Babcock Place
Bella Sera
Cambridge
Carriage Hills
Chelsea Creek
Creekview Estates
De Zavala Trails
Dell Oak
Dell Oak Estates
Fieldstone
Hart Ranch
Heights Of Carriage
Hills Of Rivermist
Hunters Chase
Hunters Glenn
Jade Oaks
Maverick Creek
Midway On Babcock
N/a
Oakmont
Oakmont Downs
Oakridge Pointe
Oxbow
Parkwood
Parkwood Village
Presidio
Provincia Villas
Regency Meadow
River Mist U-1
Rivermist
Rose Hill
Tanglewood
The Park At University Hills
The Park At University Hills
University Oaks
Westfield
Woller Creek
Woodland Park
Woodridge
Woodridge Village
Woods Of Shavano
Woodthorn

- Dwain Harris, REALTOR ®
- Premier Realty Group
- Committed and Competent
- Mobile: 210.416.3581
- Mobile: 210.416.3581
- Mobile: 210.416.3581
- dwainharris@aol.com



































