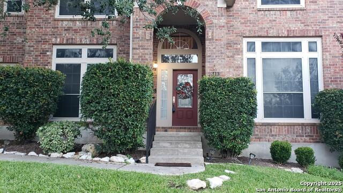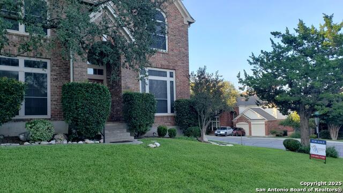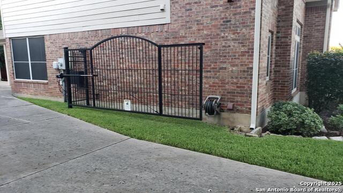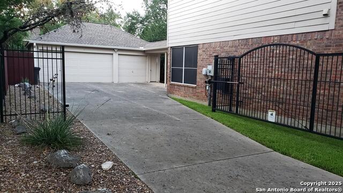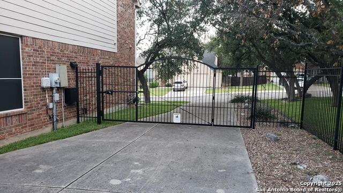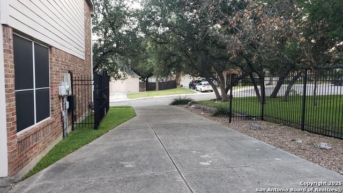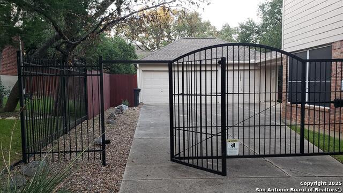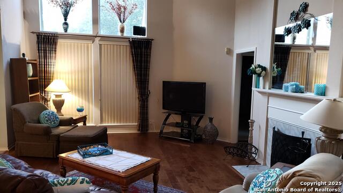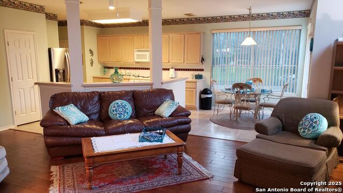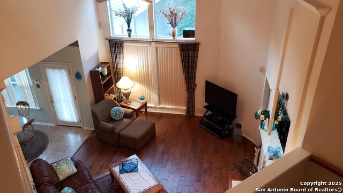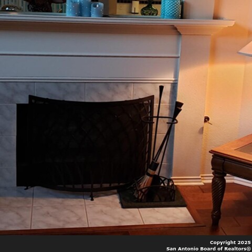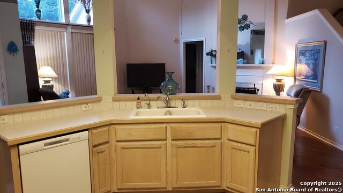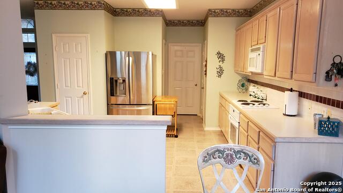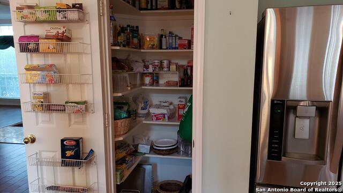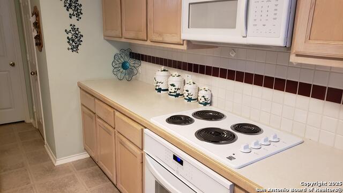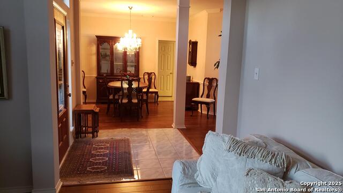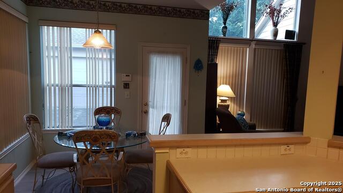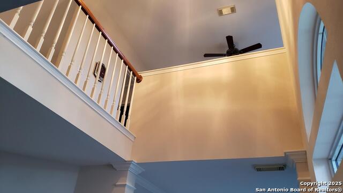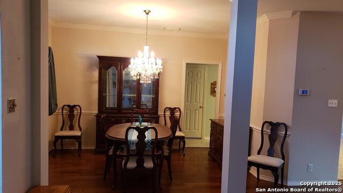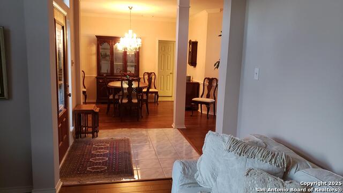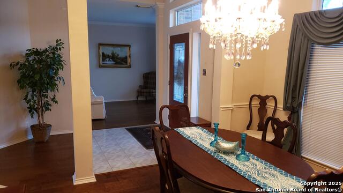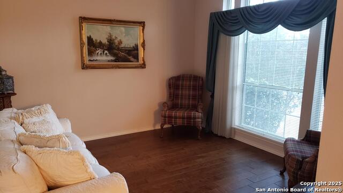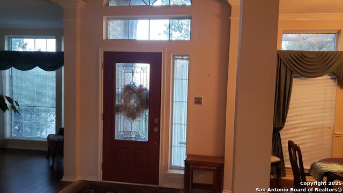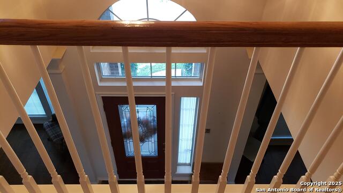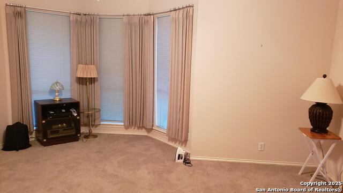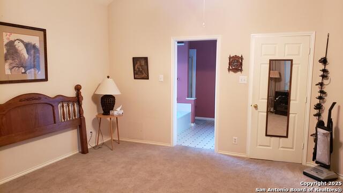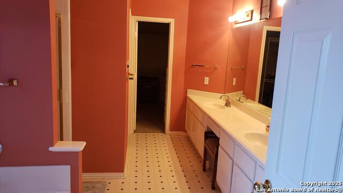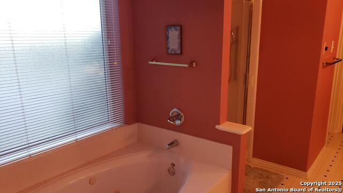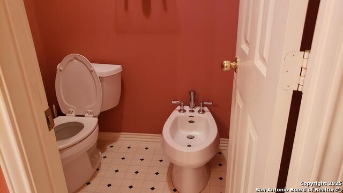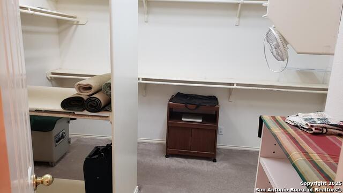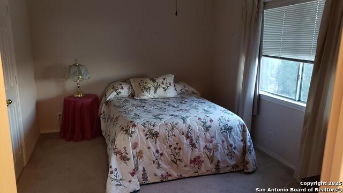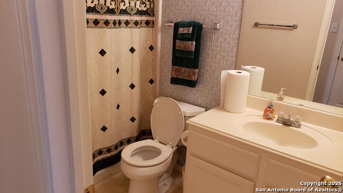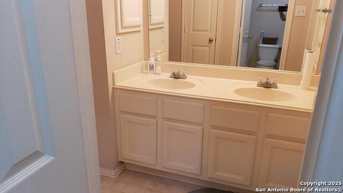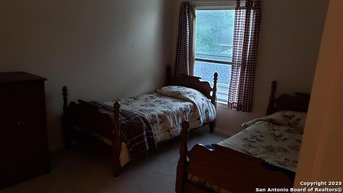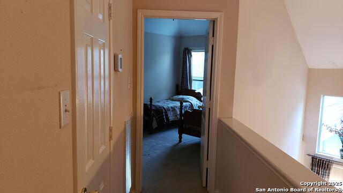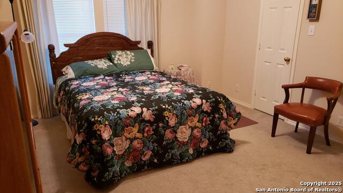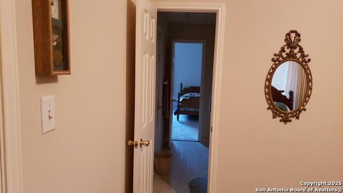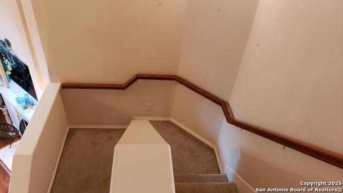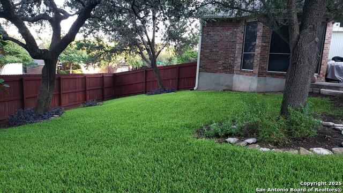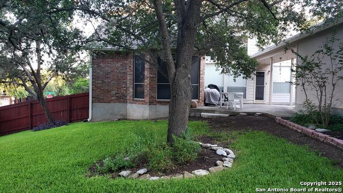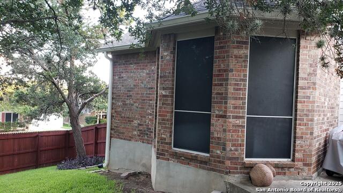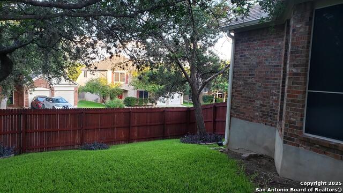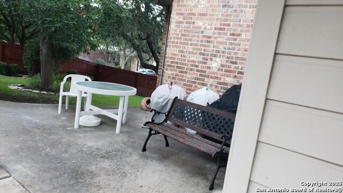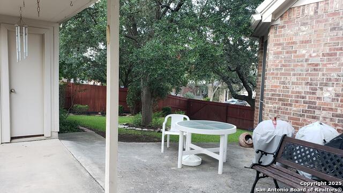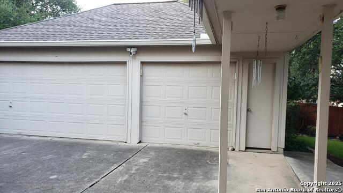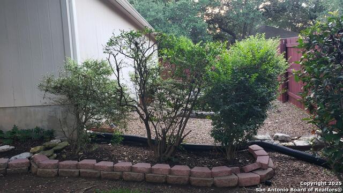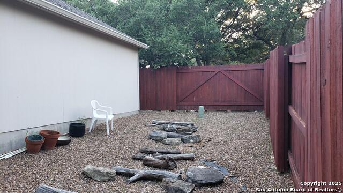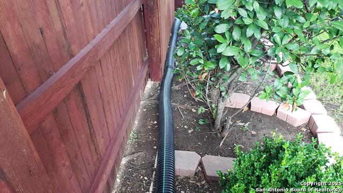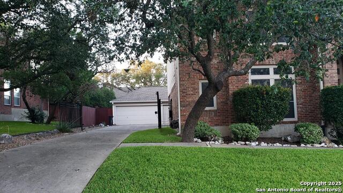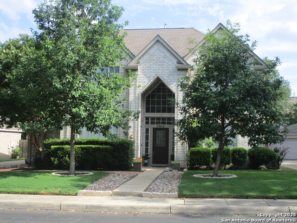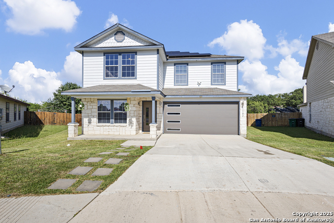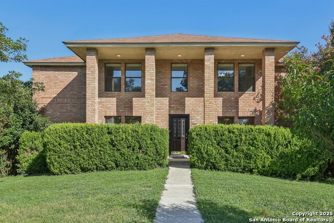8403 Old Stone Gate, San Antonio, TX 78249
Property Photos
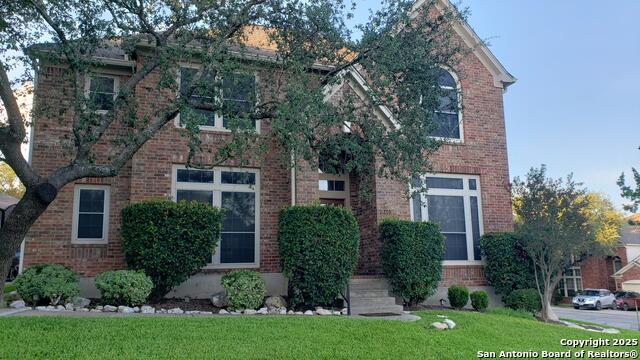
Would you like to sell your home before you purchase this one?
Priced at Only: $460,000
For more Information Call:
Address: 8403 Old Stone Gate, San Antonio, TX 78249
Property Location and Similar Properties
- MLS#: 1897219 ( Single Residential )
- Street Address: 8403 Old Stone Gate
- Viewed: 2
- Price: $460,000
- Price sqft: $153
- Waterfront: No
- Year Built: 1997
- Bldg sqft: 3008
- Bedrooms: 4
- Total Baths: 4
- Full Baths: 3
- 1/2 Baths: 1
- Garage / Parking Spaces: 3
- Days On Market: 5
- Additional Information
- County: BEXAR
- City: San Antonio
- Zipcode: 78249
- Subdivision: Creekview Estates
- District: Northside
- Elementary School: Wanke
- Middle School: Stinson Katherine
- High School: Louis D Brandeis
- Provided by: SA Premier Realty
- Contact: Sheila de Ases
- (210) 602-7180

- DMCA Notice
-
DescriptionPride of ownership shows in this stunning home nestled in the sough after gated community of Creekview Estates. Open and spacious kitchen flows into the family room, perfect for entertaining, dishwasher was newly installed in late August. refrigerator is negotiable. Primary Bedroom is located downstairs along with primary bath complete with dual vanity, separate jetted tub, separate shower and toilet closet which includes a separate full size bidet. Three car Garage is detached from home with covered sidewalk that leads to the garage storage side through separate entry door. Driveway includes a remote operated security gate that crosses the driveway and connects to the main fence on left and the home on the right. Jack N Jill bath for 2 secondary bedrooms, third secondary bedroom has full bath in same hall. Storm Door on back door. Solar screens on back of house. Special gutter drainage pipes moves water away from house to street.
Payment Calculator
- Principal & Interest -
- Property Tax $
- Home Insurance $
- HOA Fees $
- Monthly -
Features
Building and Construction
- Apprx Age: 28
- Builder Name: Perry
- Construction: Pre-Owned
- Exterior Features: Brick, 4 Sides Masonry, Cement Fiber
- Floor: Carpeting, Ceramic Tile, Linoleum, Vinyl
- Foundation: Slab
- Kitchen Length: 12
- Roof: Composition
- Source Sqft: Appsl Dist
Land Information
- Lot Description: Corner, Cul-de-Sac/Dead End
- Lot Improvements: Street Paved, Sidewalks
School Information
- Elementary School: Wanke
- High School: Louis D Brandeis
- Middle School: Stinson Katherine
- School District: Northside
Garage and Parking
- Garage Parking: Three Car Garage, Detached, Rear Entry, Oversized
Eco-Communities
- Water/Sewer: Water System, Sewer System, City
Utilities
- Air Conditioning: Two Central
- Fireplace: Family Room, Gas
- Heating Fuel: Natural Gas
- Heating: Central, 2 Units
- Recent Rehab: No
- Utility Supplier Elec: CPS
- Utility Supplier Gas: Grey Forest
- Utility Supplier Grbge: City
- Utility Supplier Sewer: SAWS
- Utility Supplier Water: SAWS
- Window Coverings: All Remain
Amenities
- Neighborhood Amenities: Controlled Access, Pool
Finance and Tax Information
- Home Owners Association Fee: 145
- Home Owners Association Frequency: Quarterly
- Home Owners Association Mandatory: Mandatory
- Home Owners Association Name: CREEKVIEW ESTATES HOA
- Total Tax: 8800.63
Rental Information
- Currently Being Leased: No
Other Features
- Contract: Exclusive Right To Sell
- Instdir: I-10 to 1604, left on Bandera Rd (inside loop), Left on Prue Rd, Left at Old Prue Rd. Enter thru Gate. Left on Old Stone Gate - Corner lot on right.
- Interior Features: Three Living Area, Separate Dining Room, Eat-In Kitchen, Two Eating Areas, Walk-In Pantry, Study/Library, Game Room, Loft, Utility Room Inside, High Ceilings, Pull Down Storage, Cable TV Available, High Speed Internet, Laundry Main Level, Walk in Closets, Attic - Pull Down Stairs
- Legal Desc Lot: 59
- Legal Description: Ncb 14615 Blk 1 Lot 59 (Oaks @ French Crk Ut-1 Pud)
- Occupancy: Vacant
- Ph To Show: 2102222227
- Possession: Closing/Funding
- Style: Two Story, Traditional
Owner Information
- Owner Lrealreb: No
Similar Properties
Nearby Subdivisions
Agave Trace
Agave Trace
Archer Oaks
Auburn Ridge
Babcock North
Babcock Place
Bella Sera
Bentley Manor Cottage Estates
Cambridge
Carriage Hills
Chelsea Creek Ns
Creekview Estates
De Zavala Trails
Dell Oak
Dell Oak Estates
Dezavla Trails
Fieldstone
Hart Ranch
Heights Of Carriage
Hills Of Rivermist
Hunters Chase
Hunters Glenn
Jade Oaks
Maverick Creek
Maverick Springs Ran
Midway On Babcock
N/a
Oakland Heights
Oakmont
Oakmont Downs
Oakridge Pointe
Oxbow
Parkwood
Parkwood Village
Pomona Park Subdivision
Presidio
Provincia Villas
Regency Meadow
River Mist U-1
Rivermist
Rose Hill
Steubing Farm Ut-7 (enclave) B
Tanglewood
The Park At University Hills
Ttanglewood
University Oaks
University Village
Villas At Presidio
Westfield
Woller Creek
Woodland Park
Woodridge
Woodridge Village
Woods Of Shavano
Woodthorn

- Dwain Harris, REALTOR ®
- Premier Realty Group
- Committed and Competent
- Mobile: 210.416.3581
- Mobile: 210.416.3581
- Mobile: 210.416.3581
- dwainharris@aol.com



