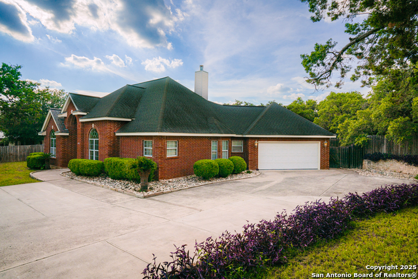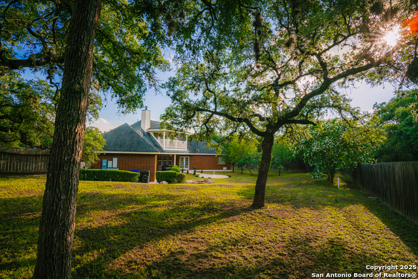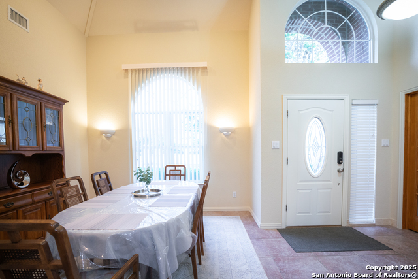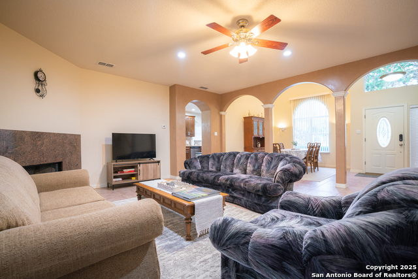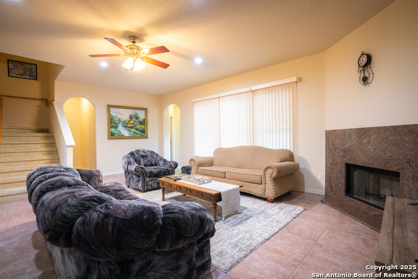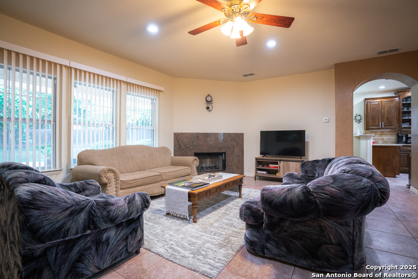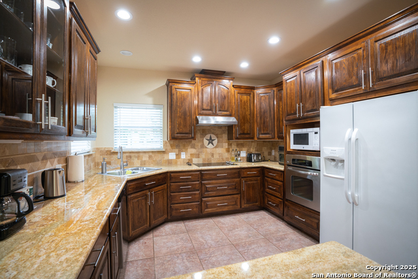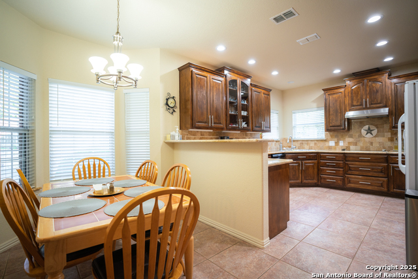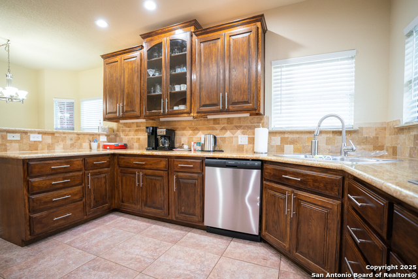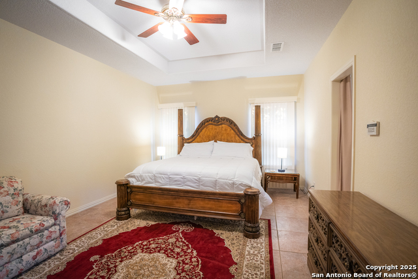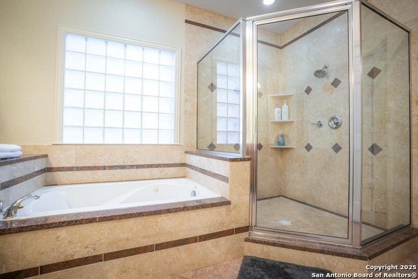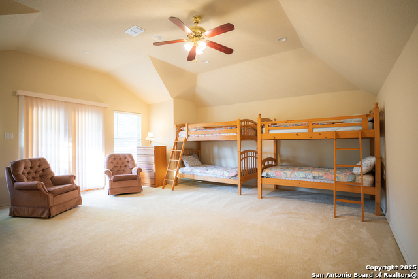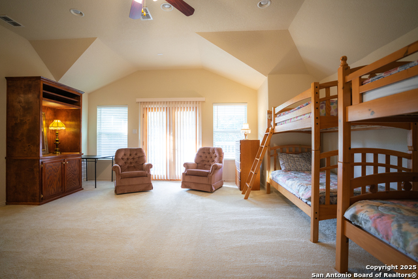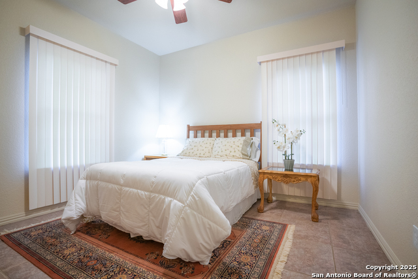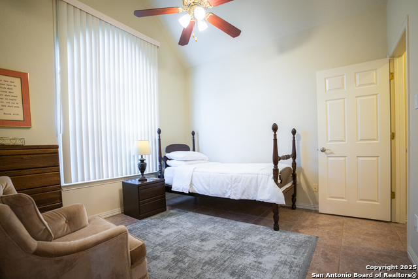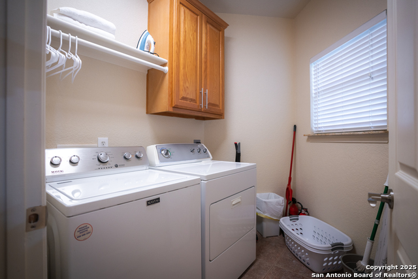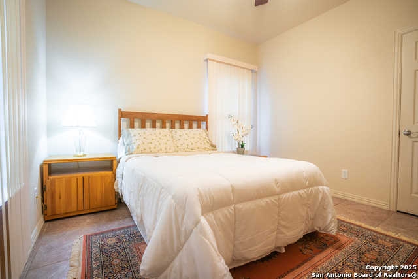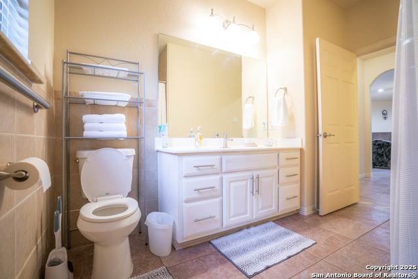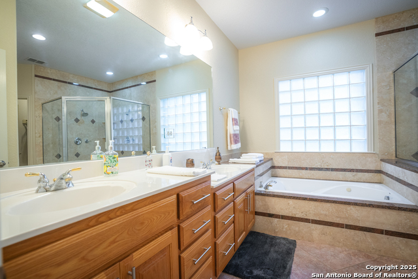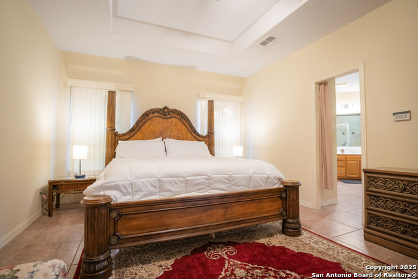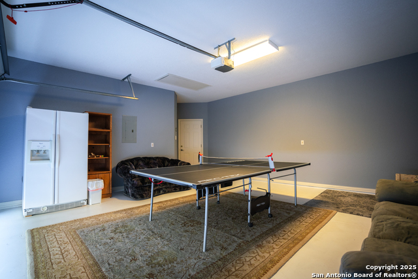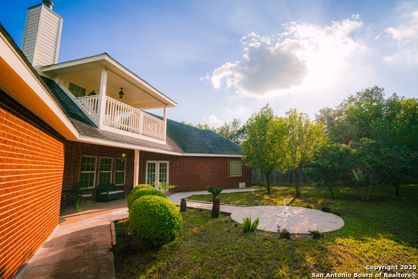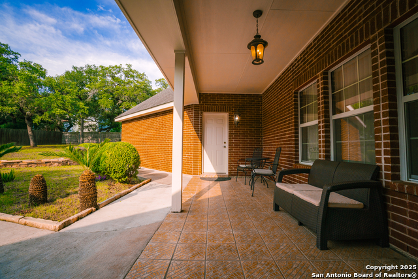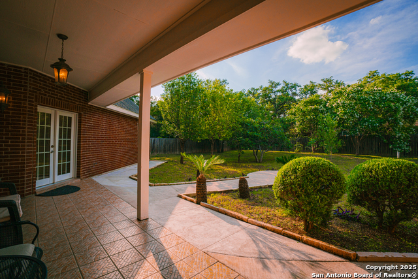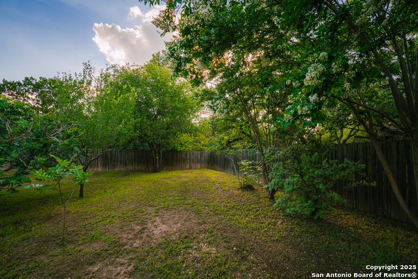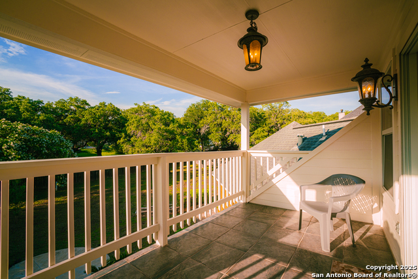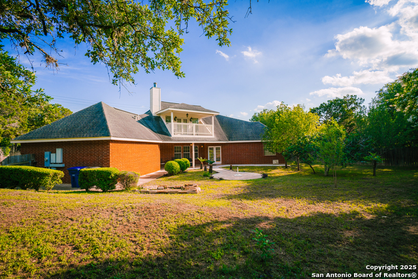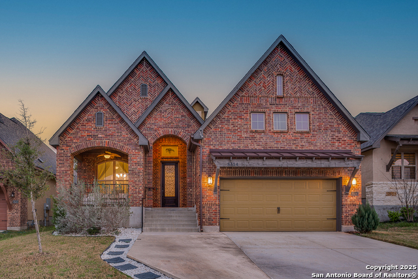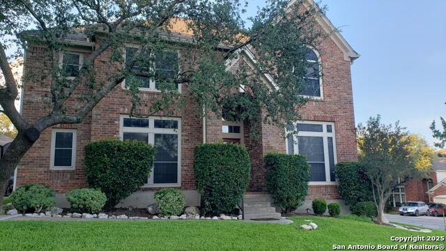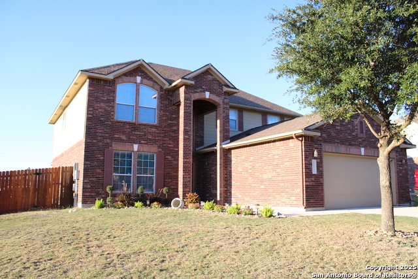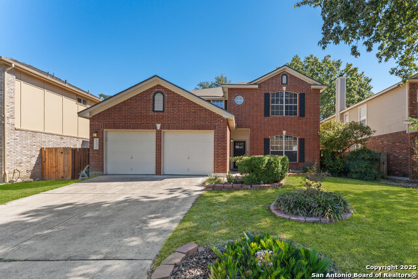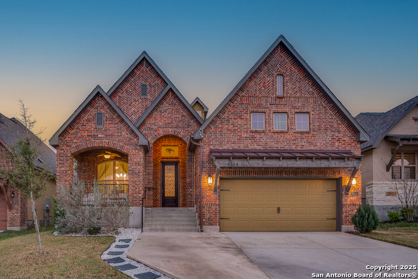6935 Hausman W, San Antonio, TX 78249
Property Photos
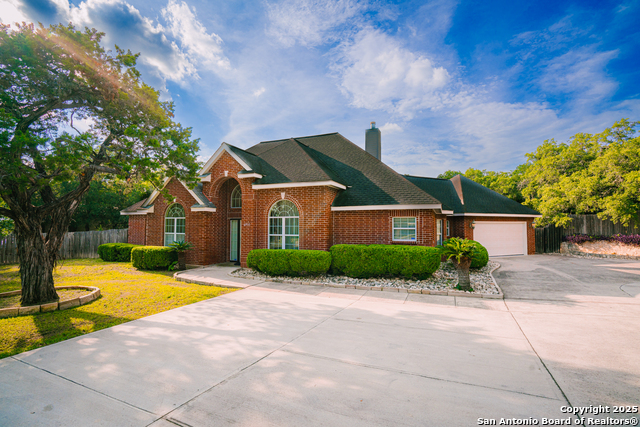
Would you like to sell your home before you purchase this one?
Priced at Only: $490,000
For more Information Call:
Address: 6935 Hausman W, San Antonio, TX 78249
Property Location and Similar Properties
- MLS#: 1885383 ( Single Residential )
- Street Address: 6935 Hausman W
- Viewed: 76
- Price: $490,000
- Price sqft: $189
- Waterfront: No
- Year Built: 2002
- Bldg sqft: 2592
- Bedrooms: 3
- Total Baths: 3
- Full Baths: 3
- Garage / Parking Spaces: 2
- Days On Market: 147
- Additional Information
- County: BEXAR
- City: San Antonio
- Zipcode: 78249
- Subdivision: Dell Oak
- District: Northside
- Elementary School: Monroe May
- Middle School: Stinson Katherine
- High School: Clark
- Provided by: Alexe Realty Group LLC
- Contact: Robert Alexe
- (210) 421-1436

- DMCA Notice
-
DescriptionTucked in one of the most connected pockets of Northwest San Antonio, this exceptionally well kept home offers more than just location it offers built in equity from day one. Recently reduced to $499,000, it comes with an appraised value of $547,920 that's nearly $49,000 in instant value for the new owner. Just minutes from UTSA, Loop 1604, Hwy 10, Six Flags, La Cantera, The RIM, Costco, and Sam's Club, you're never far from work, play, or everyday convenience. Step inside to an inviting open floor plan with soaring ceilings and sunlight that fills the space with warmth. The tile floors throughout the main level speak to both elegance and easy living. The kitchen is generously laid out for the home chef, and the spacious living room flows out to a large covered patio perfect for quiet mornings or gatherings that stretch into the evening. Upstairs, you'll find a versatile bonus space that can serve as a game room or studio apartment, complete with its own full bath and private balcony. Ideal for multigenerational living, creative work, or even generating rental income. The primary suite is a peaceful retreat with double vanities, a separate shower, and a whirlpool tub designed for long, relaxing soaks. Outside, enjoy the charm of fig, pear, and mulberry trees seasonal harvests that bring nature's sweetness right to your backyard. This four sides brick home also features three A/C units (one recently replaced), a gas fireplace setup (plumbed and ready), and the kind of solid construction that's increasingly rare in newer builds. There's even potential for future rezoning, opening doors to commercial possibilities you may not have considered. This isn't just a home it's a smart investment with instant value, prime location, and room for your future to grow. Were offering a 1 Year Buy Down Incentive with our preferred lender.
Payment Calculator
- Principal & Interest -
- Property Tax $
- Home Insurance $
- HOA Fees $
- Monthly -
Features
Building and Construction
- Apprx Age: 23
- Builder Name: Unknown
- Construction: Pre-Owned
- Exterior Features: Brick, 4 Sides Masonry
- Floor: Carpeting, Ceramic Tile
- Foundation: Slab
- Kitchen Length: 12
- Roof: Composition
- Source Sqft: Appsl Dist
School Information
- Elementary School: Monroe May
- High School: Clark
- Middle School: Stinson Katherine
- School District: Northside
Garage and Parking
- Garage Parking: Two Car Garage
Eco-Communities
- Water/Sewer: Water System, City
Utilities
- Air Conditioning: Three+ Central
- Fireplace: One
- Heating Fuel: Electric
- Heating: Central
- Window Coverings: None Remain
Amenities
- Neighborhood Amenities: None
Finance and Tax Information
- Days On Market: 246
- Home Owners Association Mandatory: None
- Total Tax: 12545.06
Rental Information
- Currently Being Leased: No
Other Features
- Block: 12
- Contract: Exclusive Right To Sell
- Instdir: Babcock Rd /Hausman Rd W OR from Boerne on 10E exit 557 to U T S A Blvd/Univ of Texas right on West Hausman to house on right hand.
- Interior Features: One Living Area, Separate Dining Room, Eat-In Kitchen, Two Eating Areas, Game Room, High Ceilings, Open Floor Plan
- Legal Desc Lot: 26
- Legal Description: Ncb 14752 Blk 12 Lot 26
- Occupancy: Vacant
- Ph To Show: 210.222.2227
- Possession: Closing/Funding
- Style: Two Story
- Views: 76
Owner Information
- Owner Lrealreb: No
Similar Properties
Nearby Subdivisions
Agave Trace
Arbor Of Rivermist
Archer Oaks
Auburn Oaks
Babcock North
Babcock Place
Bella Sera
Cambridge
Cantera Village
Carriage Hills
Chelsea Creek
Chelsea Creek Ns
College Park
Creekview Estates
De Zavala Trails
Dell Oak
Dell Oak Estates
Fieldstone
Hart Ranch
Hills Of Rivermist
Hunters Chase
Hunters Glenn
Jade Oaks
Maverick Creek
Midway On Babcock
N/a
Oakmont
Oakmont Downs
Oxbow
Parkwood
Parkwood Village
Presidio
Provincia Villas
Regency Meadow
Ridgehaven
River Mist U-1
Rivermist Arbors
Rose Hill
Steubing Farm Ut-7 (enclave) B
Tanglewood
The Park At University Hills
The Park At University Hills
University Oaks
Villas At Presidio
Westfield
Woller Creek
Woodland Park
Woodridge
Woodridge Village
Woods Of Shavano
Woodthorn
Woodthorn Sub

- Dwain Harris, REALTOR ®
- Premier Realty Group
- Committed and Competent
- Mobile: 210.416.3581
- Mobile: 210.416.3581
- Mobile: 210.416.3581
- dwainharris@aol.com



