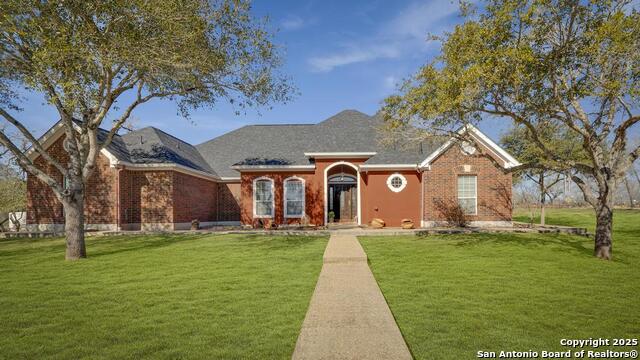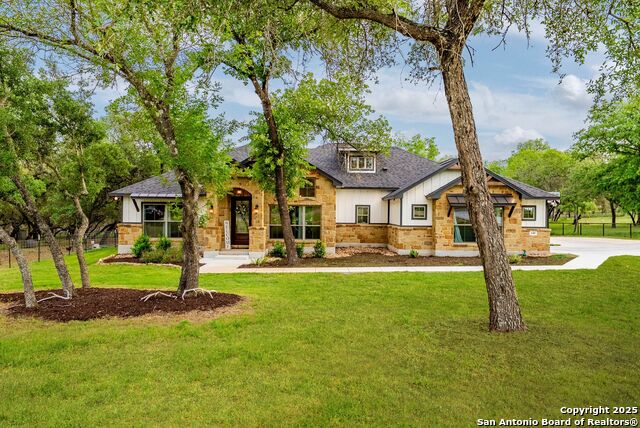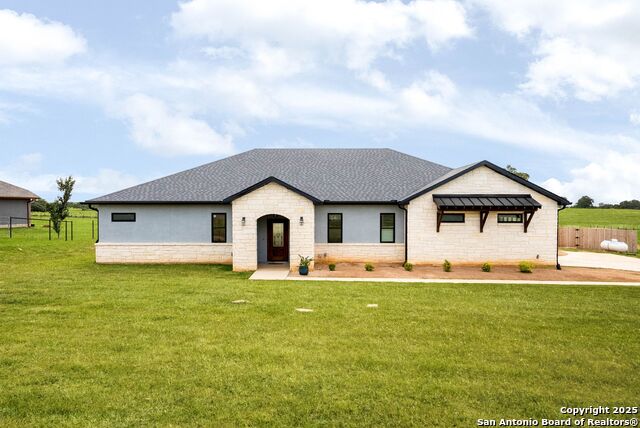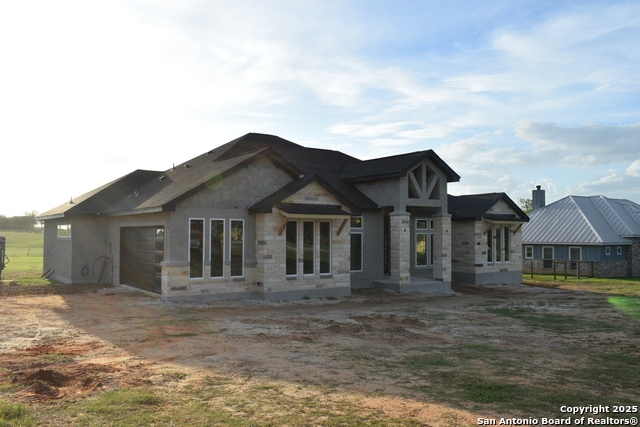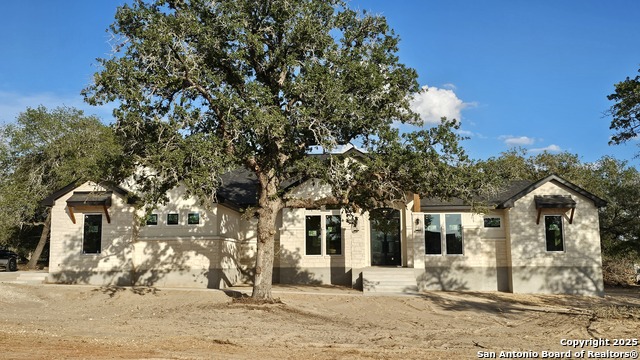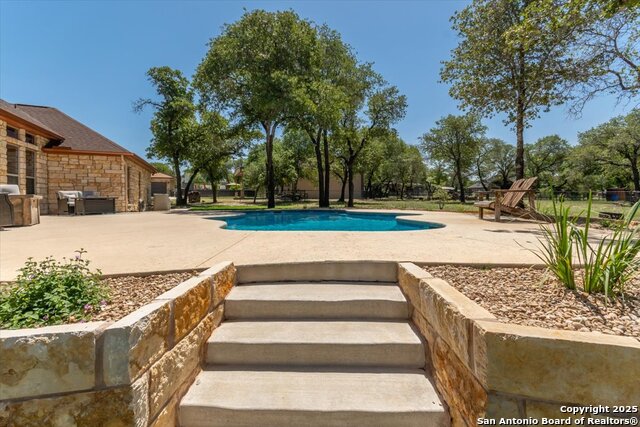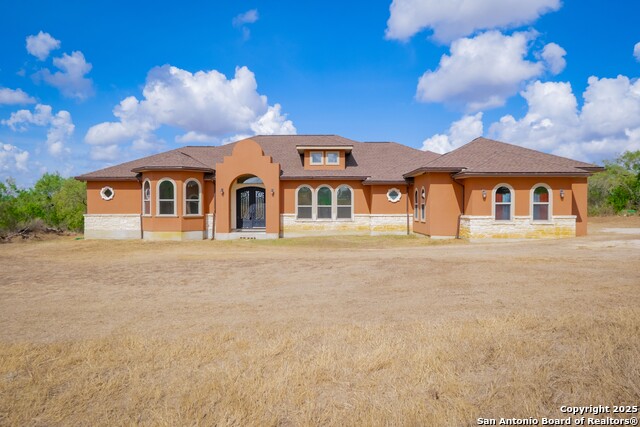200 Crescent Ridge, Adkins, TX 78101
Property Photos
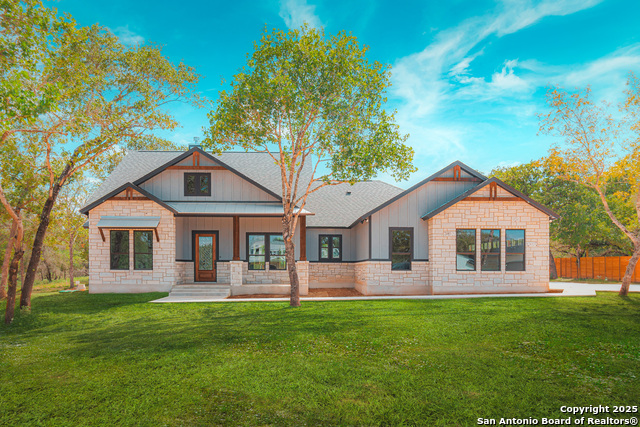
Would you like to sell your home before you purchase this one?
Priced at Only: $629,900
For more Information Call:
Address: 200 Crescent Ridge, Adkins, TX 78101
Property Location and Similar Properties
- MLS#: 1906602 ( Single Residential )
- Street Address: 200 Crescent Ridge
- Viewed: 32
- Price: $629,900
- Price sqft: $273
- Waterfront: No
- Year Built: 2025
- Bldg sqft: 2309
- Bedrooms: 4
- Total Baths: 3
- Full Baths: 3
- Garage / Parking Spaces: 3
- Days On Market: 37
- Additional Information
- County: BEXAR
- City: Adkins
- Zipcode: 78101
- Subdivision: Eden Crossing / Wilson
- District: Floresville Isd
- Elementary School: Floresville
- Middle School: Floresville
- High School: Floresville
- Provided by: Fulmer Realty, LLC
- Contact: Michael Fulmer
- (830) 477-9393

- DMCA Notice
-
DescriptionOPEN HOUSE: Saturday, October 18th, 1 4pm! Stunning New Home on 1.64 Acres in the esteemed Eden Crossing community, Privately Situated in a Unique & Desirable location: on a cul de sac & bordering larger acreage tracts! Enjoy the best of Texas Country Living, with the convenience of Fiber Internet and a 30 minute commute to San Antonio. Thoughtfully designed, this newly crafted residence boasts numerous upgrades, including the attached Oversized 3 Car Garage, Spacious Front Porch & Back Patio, a Soothing Color Palate, and 3 Full Baths! The focal point of the Great Room is the Grand Floor To Ceiling Fireplace, ready to host special times together as the cooler season approaches. Dream Island Kitchen includes an abundance of custom cabinetry in two tone finish, with chic matte black hardware, accented by the Stainless Steel KitchenAid Appliances, and sleek Quartzite Counters. Don't miss the generous pantry w/extra cabinetry! The Master Retreat showcases views of the wooded surroundings, and offers a luxury bath: dual sinks, free standing tub, walk in shower, and a roomy closet. Spectacular Laundry Room: Cabinetry + Sink, and deco tile floor in laundry room & pantry! The 3rd full bath is designed w/door to patio, great for outdoor activities or future pool. All tile flooring (no carpet!), Quality Finishes throughout, Builder 1 2 10 year Bonded Warranty for peace of mind. Tranquil country ambiance on the expansive back patio ... Exceptional!
Payment Calculator
- Principal & Interest -
- Property Tax $
- Home Insurance $
- HOA Fees $
- Monthly -
Features
Building and Construction
- Builder Name: MG Legacy Custom HomesLLC
- Construction: New
- Exterior Features: 4 Sides Masonry, Stone/Rock, Stucco
- Floor: Ceramic Tile
- Foundation: Slab
- Kitchen Length: 18
- Roof: Composition, Metal
- Source Sqft: Bldr Plans
Land Information
- Lot Description: Cul-de-Sac/Dead End, County VIew, 1 - 2 Acres, Partially Wooded, Wooded, Mature Trees (ext feat), Secluded, Gently Rolling, Other Water Access - See Remarks
- Lot Improvements: Street Paved, County Road
School Information
- Elementary School: Floresville
- High School: Floresville
- Middle School: Floresville
- School District: Floresville Isd
Garage and Parking
- Garage Parking: Three Car Garage, Attached, Side Entry, Oversized
Eco-Communities
- Energy Efficiency: Double Pane Windows, Radiant Barrier, Low E Windows, Ceiling Fans
- Green Features: Drought Tolerant Plants, Low Flow Commode, Low Flow Fixture
- Water/Sewer: Water System, Septic, Co-op Water
Utilities
- Air Conditioning: One Central
- Fireplace: One, Living Room, Wood Burning, Stone/Rock/Brick
- Heating Fuel: Electric
- Heating: Central
- Window Coverings: None Remain
Amenities
- Neighborhood Amenities: Waterfront Access, Park/Playground, Jogging Trails, Lake/River Park, Other - See Remarks
Finance and Tax Information
- Days On Market: 29
- Home Owners Association Fee: 325
- Home Owners Association Frequency: Annually
- Home Owners Association Mandatory: Mandatory
- Home Owners Association Name: EDEN CROSSING POA
- Total Tax: 1713.78
Other Features
- Accessibility: Ext Door Opening 36"+, Doors w/Lever Handles, No Carpet, First Floor Bath, Full Bath/Bed on 1st Flr, First Floor Bedroom, Stall Shower
- Block: NA
- Contract: Exclusive Right To Sell
- Instdir: From FM 3432, turn onto CR 324 (Live Oak Drive). Travel approx. 2 miles, then turn left at the entrance to Eden Crossing. Take the first left onto Bobby Lynn, which dead ends onto Crescent Ridge. Turn left, and 200 Crescent Ridge is last home on right.
- Interior Features: One Living Area, Separate Dining Room, Eat-In Kitchen, Island Kitchen, Breakfast Bar, Walk-In Pantry, Utility Room Inside, 1st Floor Lvl/No Steps, High Ceilings, Open Floor Plan, Pull Down Storage, High Speed Internet, All Bedrooms Downstairs, Laundry Main Level, Laundry Lower Level, Laundry Room, Walk in Closets, Attic - Pull Down Stairs, Attic - Radiant Barrier Decking
- Legal Desc Lot: 259
- Legal Description: EDEN CROSSING, LOT 259, (U-8), ACRES 1.64
- Miscellaneous: Builder 10-Year Warranty, Taxes Not Assessed, No City Tax
- Ph To Show: 210-222-2227
- Possession: Closing/Funding
- Style: One Story, Traditional, Texas Hill Country, Craftsman
- Views: 32
Owner Information
- Owner Lrealreb: No
Similar Properties
Nearby Subdivisions
Adkins Area
Adkins Area Ec
East Central Area
Eastview
Eastview Terrace
Eden Crossing
Eden Crossing / Wilson
Home Place
N/a
None
North East Central
North East Centralec
Old Ranch Farms Sub
South East Central Ec
The Wilder
Western Way
Whispering Oaks
Wood Valley Acre
Wood Valley Acres
Woodvalley Acres

- Dwain Harris, REALTOR ®
- Premier Realty Group
- Committed and Competent
- Mobile: 210.416.3581
- Mobile: 210.416.3581
- Mobile: 210.416.3581
- dwainharris@aol.com






































