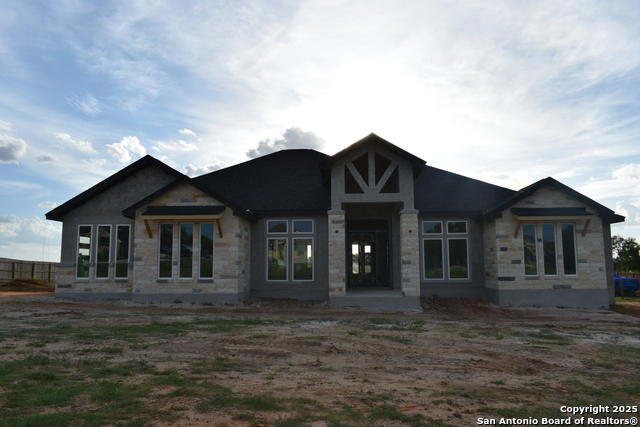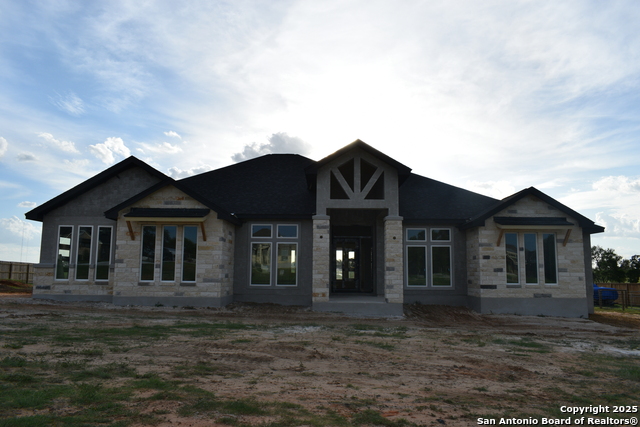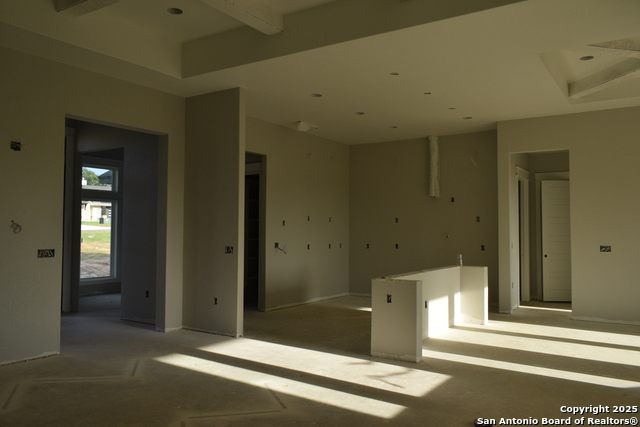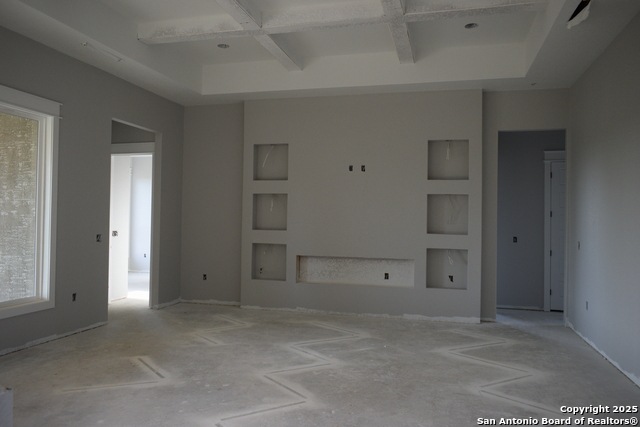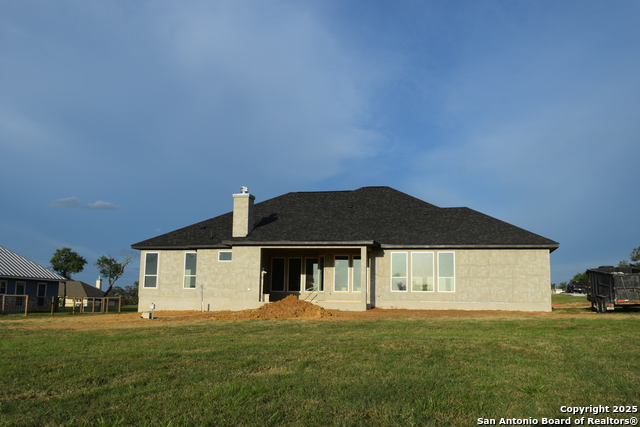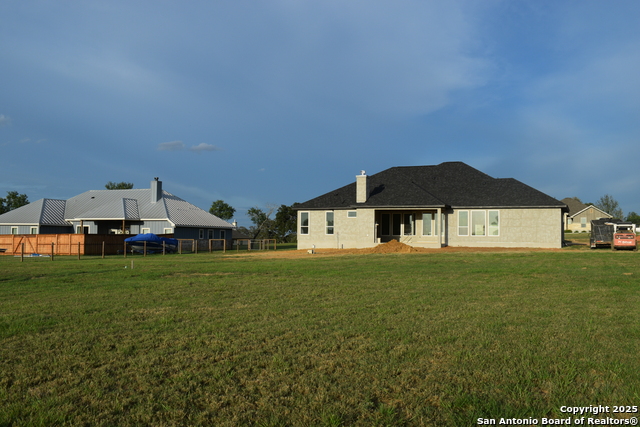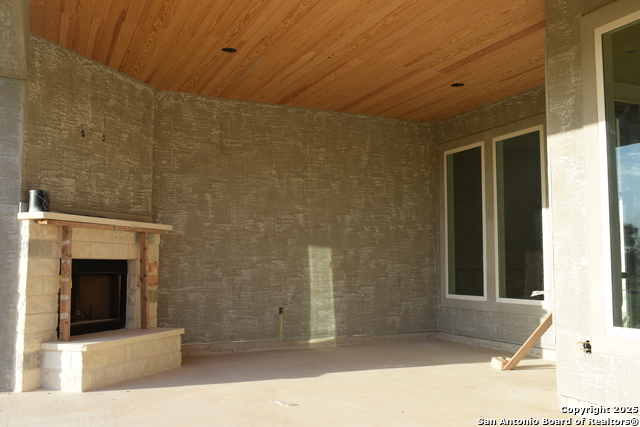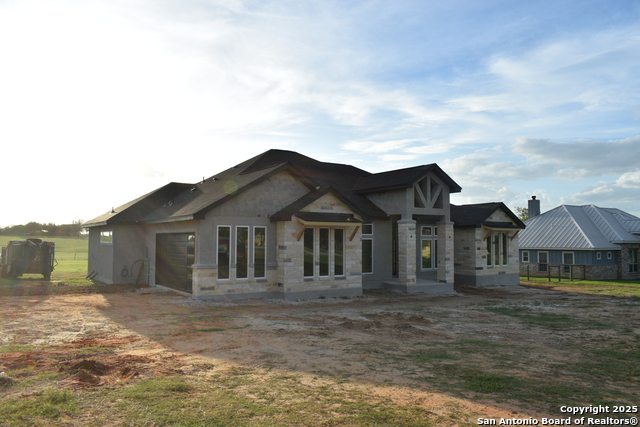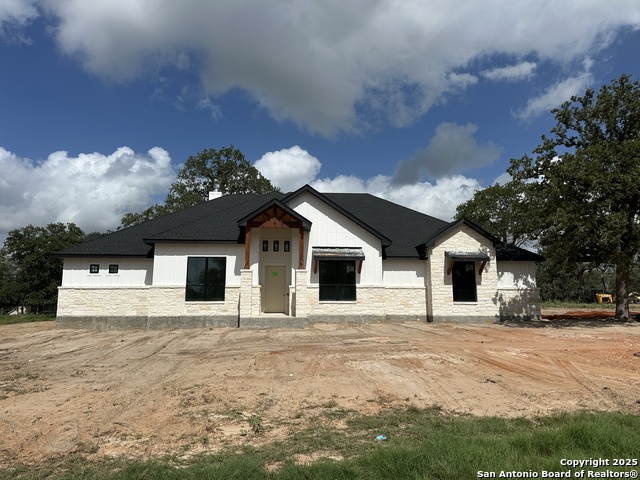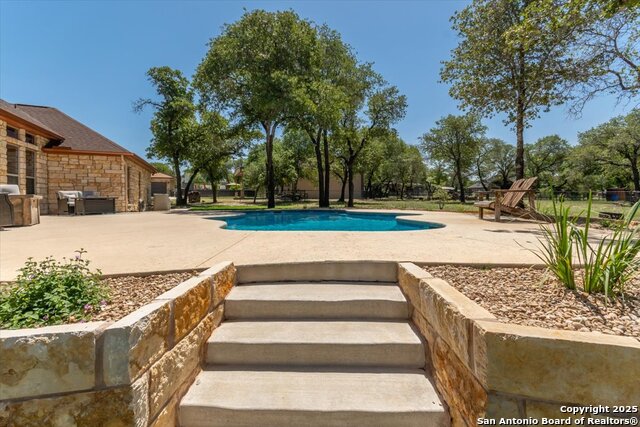116 Western Way, Adkins, TX 78101
Property Photos
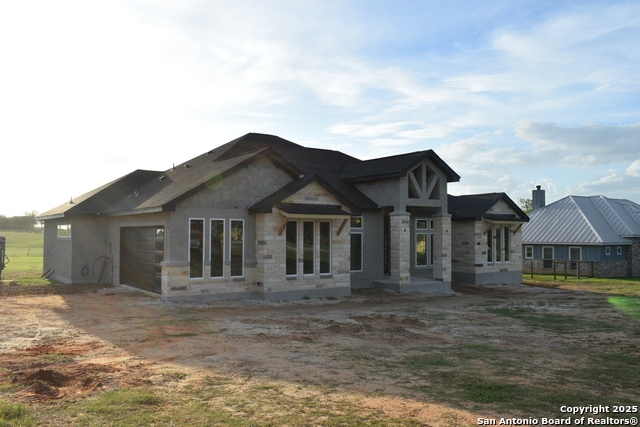
Would you like to sell your home before you purchase this one?
Priced at Only: $699,900
For more Information Call:
Address: 116 Western Way, Adkins, TX 78101
Property Location and Similar Properties
- MLS#: 1888937 ( Single Residential )
- Street Address: 116 Western Way
- Viewed: 40
- Price: $699,900
- Price sqft: $242
- Waterfront: No
- Year Built: 2025
- Bldg sqft: 2896
- Bedrooms: 4
- Total Baths: 4
- Full Baths: 3
- 1/2 Baths: 1
- Garage / Parking Spaces: 2
- Days On Market: 78
- Additional Information
- County: BEXAR
- City: Adkins
- Zipcode: 78101
- Subdivision: Western Way
- District: La Vernia Isd.
- Elementary School: La Vernia
- Middle School: La Vernia
- High School: La Vernia
- Provided by: Premier Realty Group
- Contact: Viviana Plata
- (210) 315-2575

- DMCA Notice
-
DescriptionComing soon elegant Hill Country Texas style custom home boasts exquisite details throughout, offering breathtaking sunset views from the backyard. Nestled in a charming, small community neighborhood with quick access to Loop 1604, this home combines the best of peaceful living and convenience. The thoughtful layout places the private primary suite on one side of the home, while the secondary bedrooms and living areas occupy the opposite wing, ensuring ultimate privacy. As you enter, you'll be greeted by soaring high ceilings and a grand porch entry, setting the tone for the luxury within. Inside, enjoy the craftsmanship of detailed tray ceilings, designer fixtures, custom cabinetry, granite, and insulated garage . The spacious covered patio, complete with a cozy fireplace, is perfect for holiday s'mores or summer bonfires. With every element carefully designed and meticulously crafted, this home speaks for itself. Completion date expected 10/2025. Builder is offering 15k incentives. Come See your new home today!
Payment Calculator
- Principal & Interest -
- Property Tax $
- Home Insurance $
- HOA Fees $
- Monthly -
Features
Building and Construction
- Builder Name: Plata Custom Homes, LLC
- Construction: New
- Exterior Features: 3 Sides Masonry, Stone/Rock
- Floor: Ceramic Tile
- Foundation: Slab
- Kitchen Length: 12
- Roof: Composition
- Source Sqft: Bldr Plans
School Information
- Elementary School: La Vernia
- High School: La Vernia
- Middle School: La Vernia
- School District: La Vernia Isd.
Garage and Parking
- Garage Parking: Two Car Garage
Eco-Communities
- Water/Sewer: Aerobic Septic
Utilities
- Air Conditioning: One Central
- Fireplace: Living Room
- Heating Fuel: Electric
- Heating: Central
- Window Coverings: None Remain
Amenities
- Neighborhood Amenities: None
Finance and Tax Information
- Days On Market: 70
- Home Owners Association Fee: 300
- Home Owners Association Frequency: Annually
- Home Owners Association Mandatory: Mandatory
- Home Owners Association Name: WESTERN WAY
- Total Tax: 6400
Other Features
- Contract: Exclusive Agency
- Instdir: 1604 to FM 3432 (towards La Vernia), turn right on Western Way
- Interior Features: One Living Area, Separate Dining Room, Island Kitchen, Breakfast Bar, Walk-In Pantry, Study/Library, High Ceilings, Open Floor Plan
- Legal Description: WESTERN WAY, LOT 5, ACRES 1.14
- Occupancy: Vacant
- Ph To Show: 210-222-2227
- Possession: Closing/Funding
- Style: One Story, Texas Hill Country
- Views: 40
Owner Information
- Owner Lrealreb: Yes
Similar Properties
Nearby Subdivisions
Adkins Area
Adkins Area Ec
East Central Area
Eastview
Eastview Terrace
Eden Crossing
Eden Crossing / Wilson
Home Place
N/a
None
North East Central
North East Centralec
Old Ranch Farms Sub
South East Central Ec
The Wilder
Western Way
Whispering Oaks
Wood Valley Acre
Wood Valley Acres
Woodvalley Acres

- Dwain Harris, REALTOR ®
- Premier Realty Group
- Committed and Competent
- Mobile: 210.416.3581
- Mobile: 210.416.3581
- Mobile: 210.416.3581
- dwainharris@aol.com



