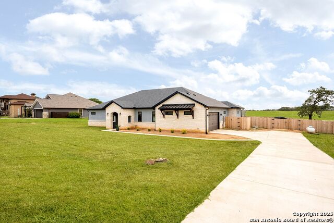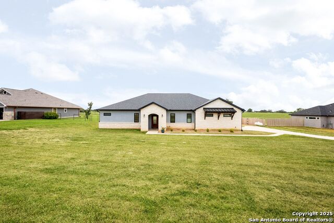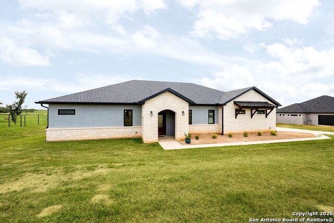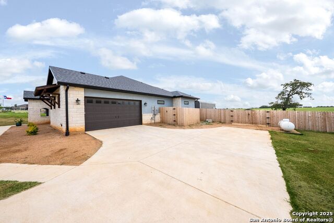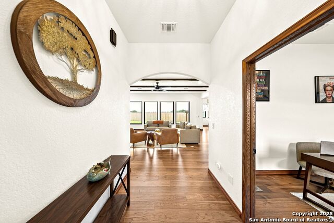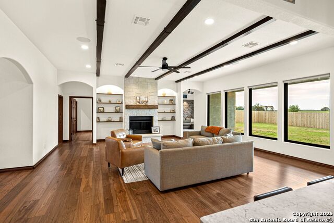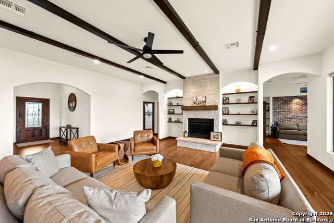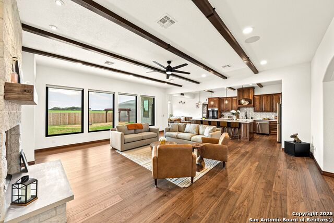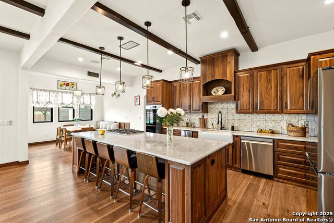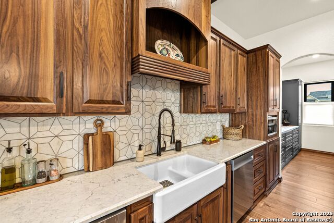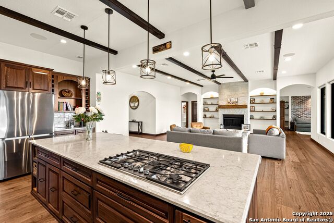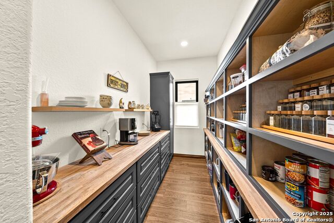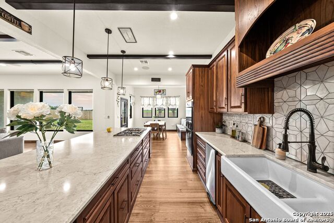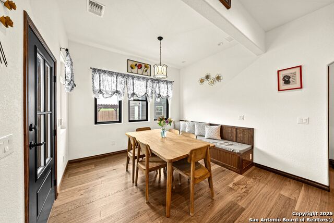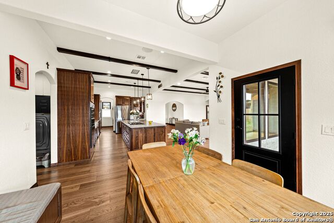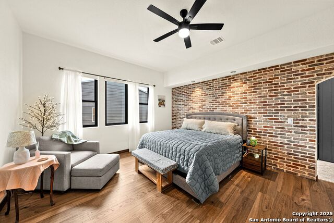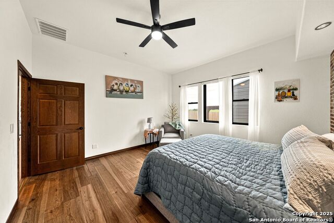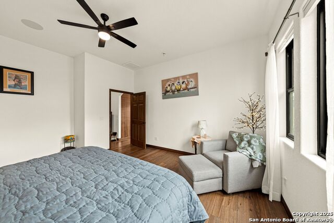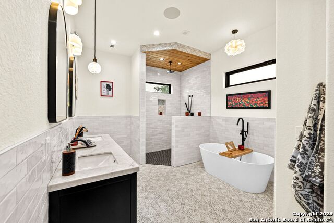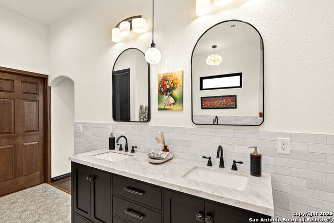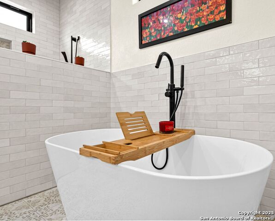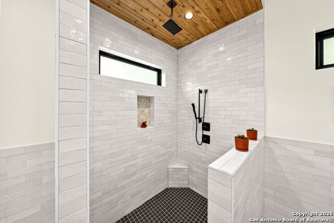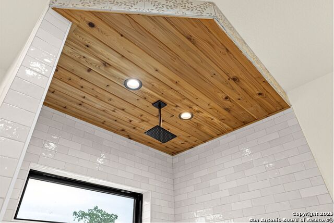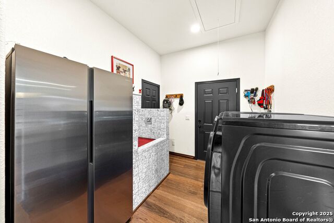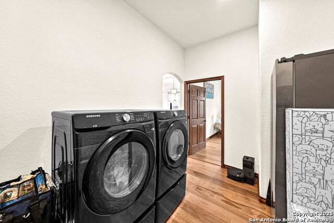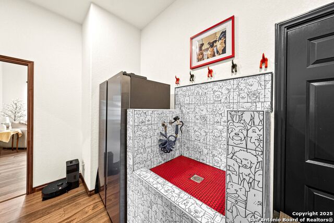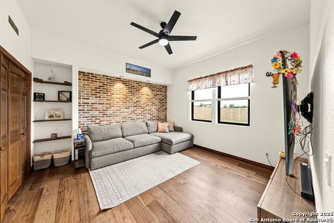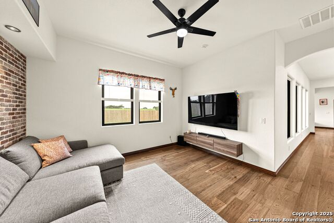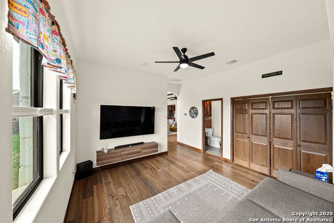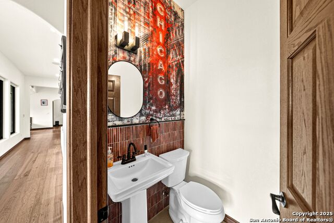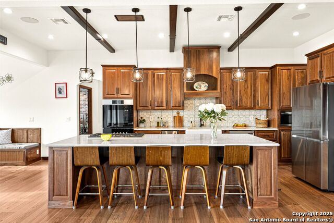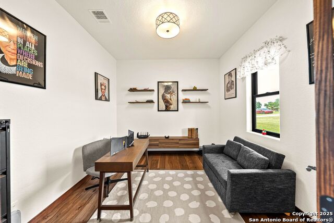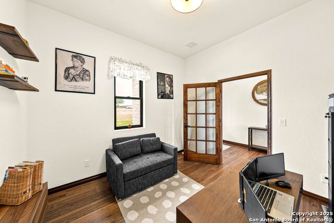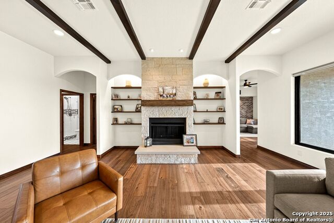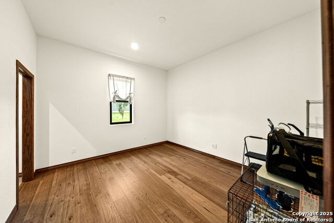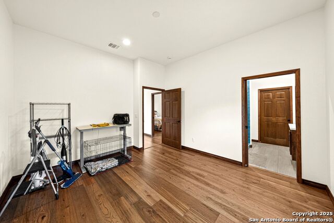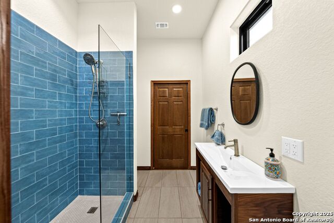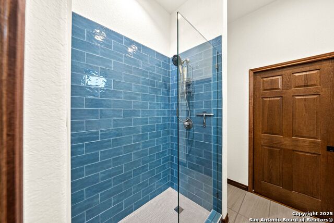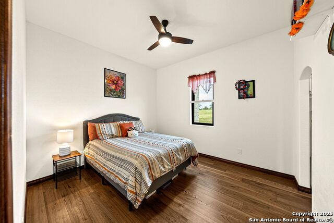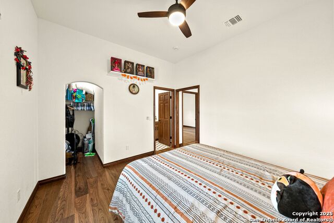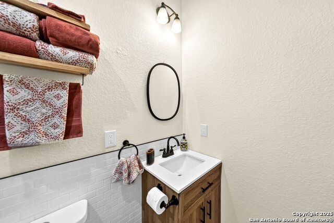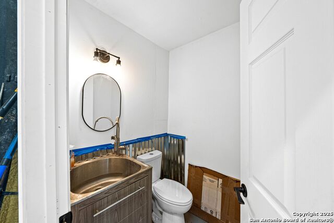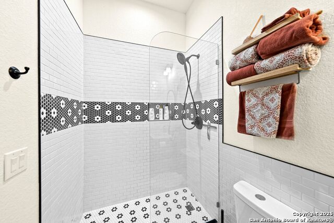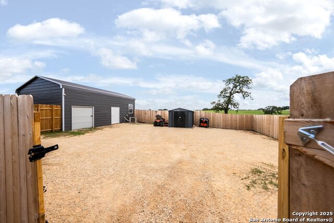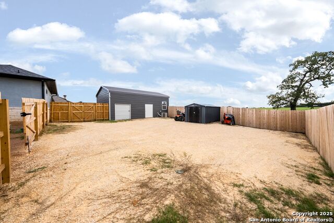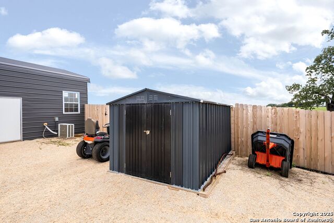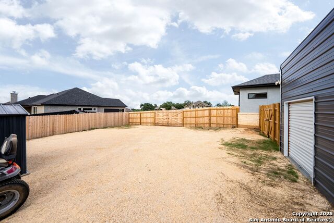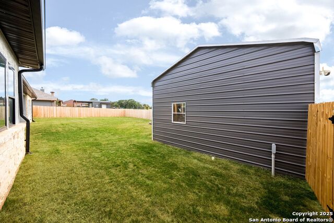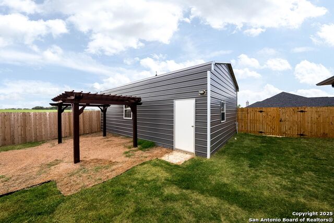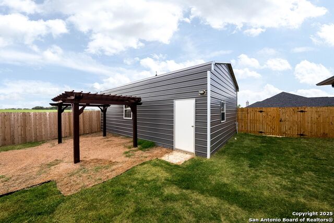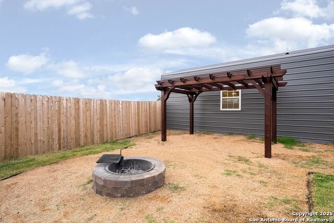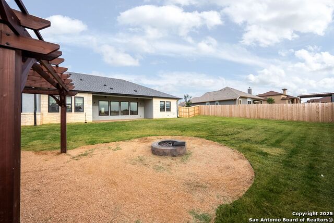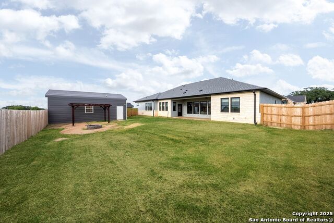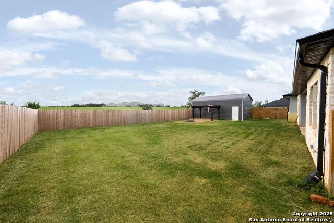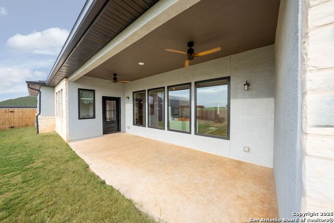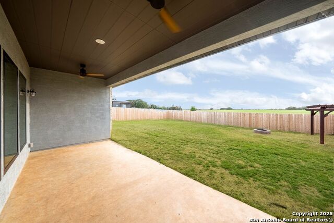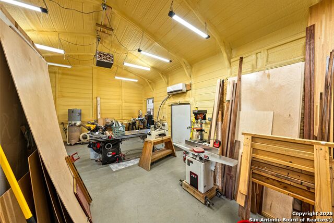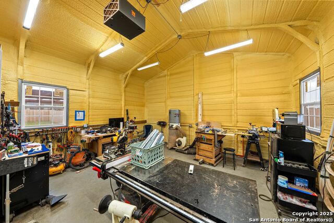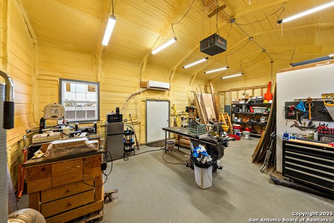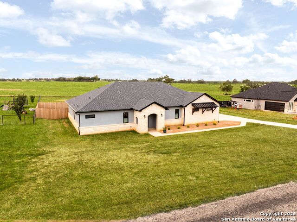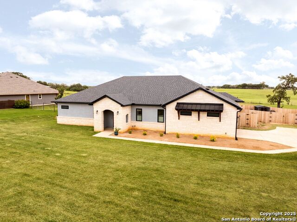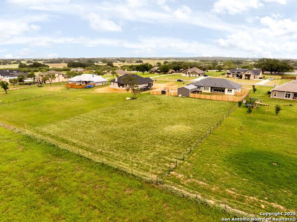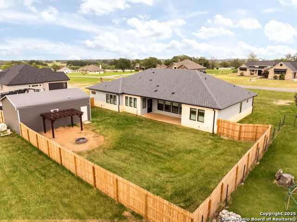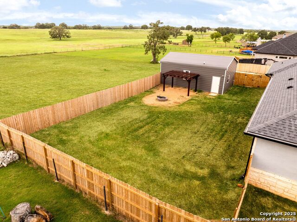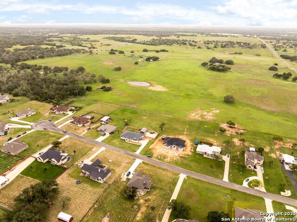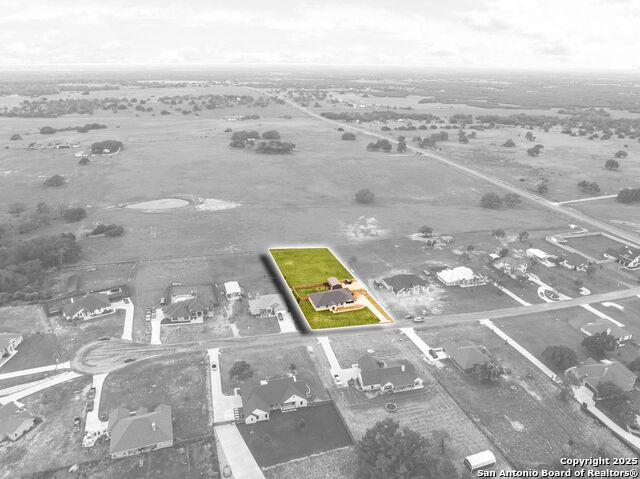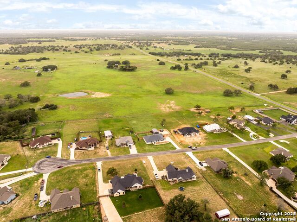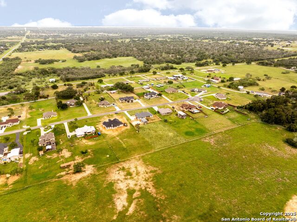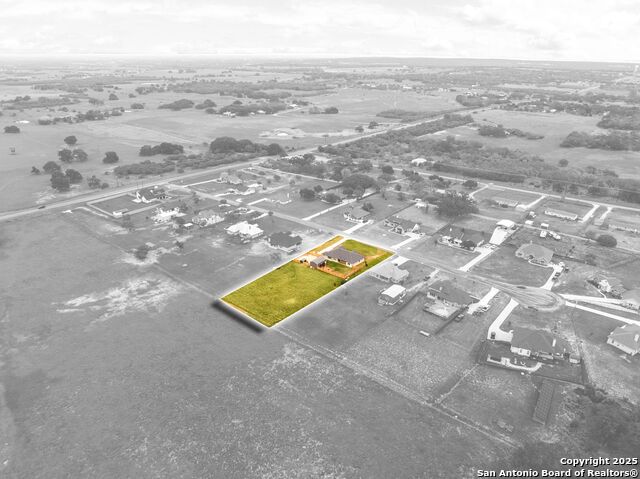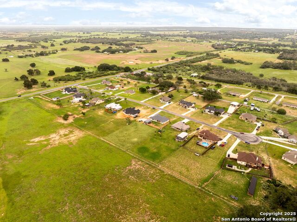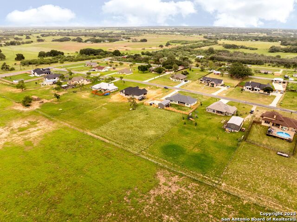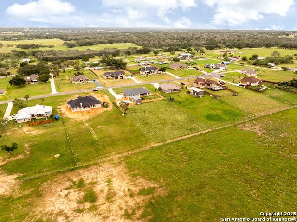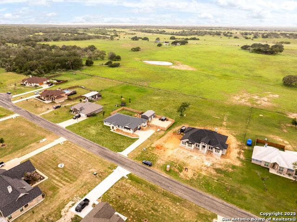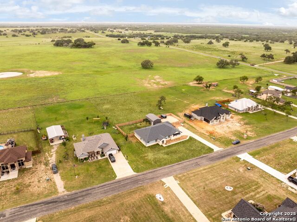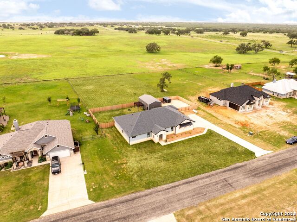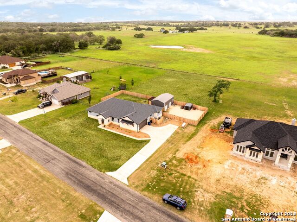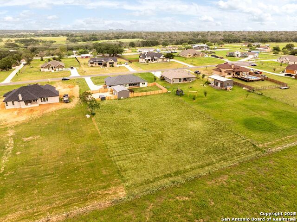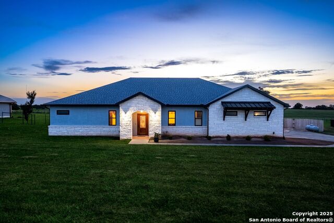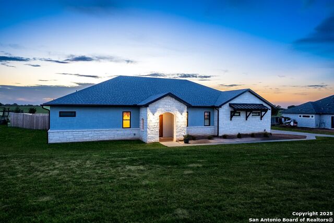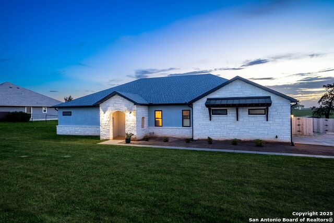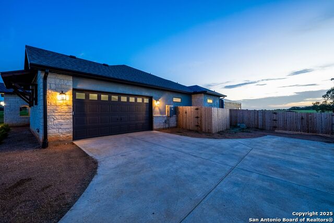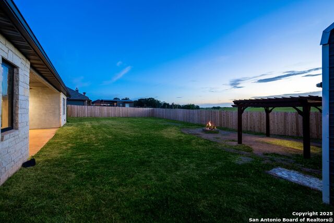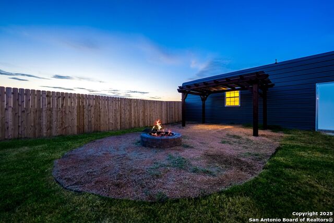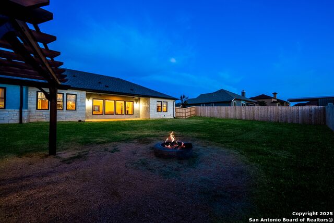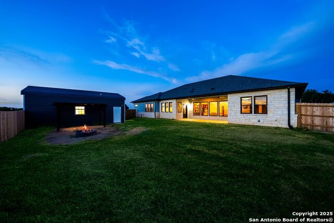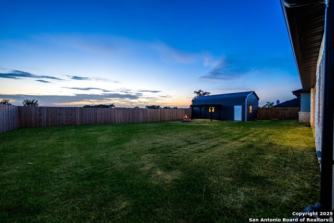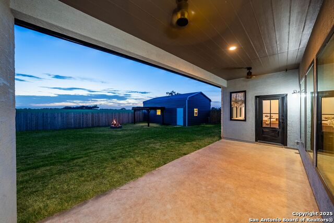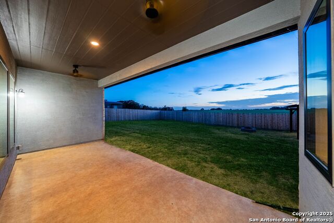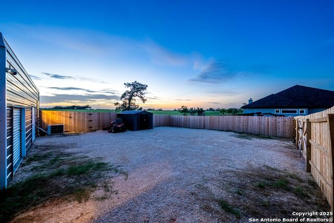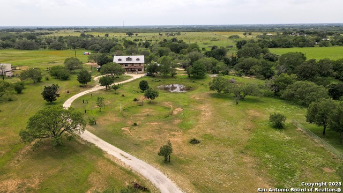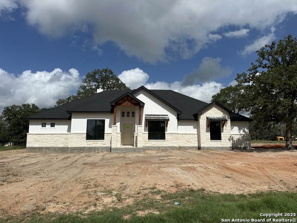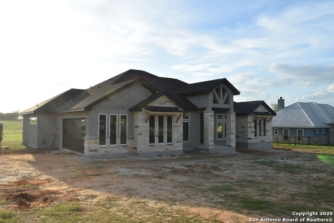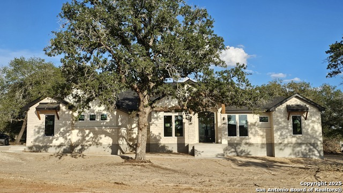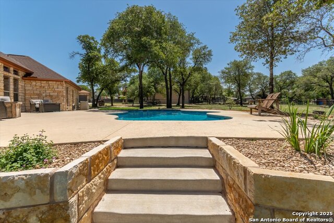120 Western Way, Adkins, TX 78101
Property Photos
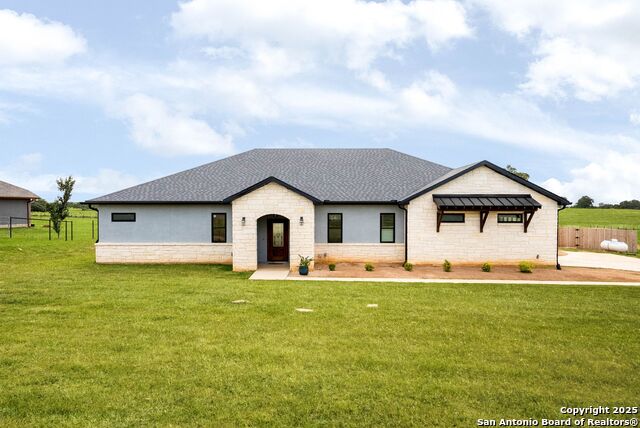
Would you like to sell your home before you purchase this one?
Priced at Only: $749,000
For more Information Call:
Address: 120 Western Way, Adkins, TX 78101
Property Location and Similar Properties
- MLS#: 1887128 ( Single Residential )
- Street Address: 120 Western Way
- Viewed: 58
- Price: $749,000
- Price sqft: $277
- Waterfront: No
- Year Built: 2024
- Bldg sqft: 2700
- Bedrooms: 4
- Total Baths: 4
- Full Baths: 3
- 1/2 Baths: 1
- Garage / Parking Spaces: 2
- Days On Market: 84
- Additional Information
- County: BEXAR
- City: Adkins
- Zipcode: 78101
- Subdivision: Western Way
- District: La Vernia Isd.
- Elementary School: Locke Hill
- Middle School: Rawlinson
- High School: Clark
- Provided by: eXp Realty
- Contact: Shane Neal
- (888) 519-7431

- DMCA Notice
-
DescriptionThis stunning single story custom home offers 4 bedrooms, 3.5 bathrooms, and sits on a spacious 1.11 acre lot with no city taxes. Thoughtfully designed, each bedroom includes its own private bathroom, ensuring comfort and privacy for all. The open floor plan is filled with natural light and showcases exceptional craftsmanship, featuring solid walnut custom cabinetry, quartz countertops, and a chef's kitchen tailored for culinary enthusiasts. Warm wood flooring flows throughout the living spaces, adding timeless charm. The home is built with 2x6 studs and spray foam insulation for superior energy efficiency. A gas fireplace brings cozy ambiance to the living area. The 600 square foot climate controlled shop includes its own bathroom, making it perfect for a gym, workshop, or creative studio. Additional features include a water softener and iron filter system. While the main roof is a heavy composition material rated for durability, a metal shed style roof provides architectural interest and shade over the front windows. With 2,700 square feet of living space and high performance finishes, this fully custom home offers refined South Texas living with lasting quality and comfort.
Payment Calculator
- Principal & Interest -
- Property Tax $
- Home Insurance $
- HOA Fees $
- Monthly -
Features
Building and Construction
- Builder Name: UNKNOWN
- Construction: Pre-Owned
- Exterior Features: Brick, 4 Sides Masonry, Stucco
- Floor: Ceramic Tile, Wood
- Foundation: Slab
- Kitchen Length: 12
- Roof: Heavy Composition
- Source Sqft: Appsl Dist
Land Information
- Lot Description: On Greenbelt, 1 - 2 Acres, Level
- Lot Improvements: Street Paved, Asphalt, County Road
School Information
- Elementary School: Locke Hill
- High School: Clark
- Middle School: Rawlinson
- School District: La Vernia Isd.
Garage and Parking
- Garage Parking: Two Car Garage, Attached, Side Entry, Oversized
Eco-Communities
- Energy Efficiency: 16+ SEER AC, Programmable Thermostat, 12"+ Attic Insulation, Double Pane Windows, Radiant Barrier, Ceiling Fans
- Green Certifications: Energy Star Certified
- Water/Sewer: Water System, Aerobic Septic
Utilities
- Air Conditioning: Two Central, Heat Pump
- Fireplace: One, Living Room, Gas Starter, Stone/Rock/Brick
- Heating Fuel: Propane Owned
- Heating: Central, Heat Pump, 2 Units
- Window Coverings: All Remain
Amenities
- Neighborhood Amenities: None
Finance and Tax Information
- Days On Market: 77
- Home Owners Association Fee: 300
- Home Owners Association Frequency: Annually
- Home Owners Association Mandatory: Mandatory
- Home Owners Association Name: WESTERN WAY HOA
- Total Tax: 6447.39
Other Features
- Contract: Exclusive Right To Sell
- Instdir: Head southwest on TX-1604 Loop, Turn left onto FM 3432 E/New Sulphur Springs Rd, Turn right
- Interior Features: Two Living Area, Liv/Din Combo, Eat-In Kitchen, Island Kitchen, Breakfast Bar, Walk-In Pantry, Study/Library, Game Room, Media Room, Shop, Utility Room Inside, 1st Floor Lvl/No Steps, High Ceilings, Open Floor Plan, Pull Down Storage, High Speed Internet, Laundry Main Level, Laundry Room, Walk in Closets
- Legal Description: Western Way, Lot 6, Acres 1.11
- Miscellaneous: No City Tax, Virtual Tour
- Occupancy: Owner
- Ph To Show: 210-222-2227
- Possession: Closing/Funding
- Style: One Story, Traditional
- Views: 58
Owner Information
- Owner Lrealreb: No
Similar Properties
Nearby Subdivisions
Adkins Area
Adkins Area Ec
East Central Area
Eastview
Eastview Terrace
Eden Crossing
Eden Crossing / Wilson
Home Place
N/a
None
North East Central
North East Centralec
Old Ranch Farms Sub
South East Central Ec
The Wilder
Western Way
Whispering Oaks
Wood Valley Acre
Wood Valley Acres
Woodvalley Acres

- Dwain Harris, REALTOR ®
- Premier Realty Group
- Committed and Competent
- Mobile: 210.416.3581
- Mobile: 210.416.3581
- Mobile: 210.416.3581
- dwainharris@aol.com



