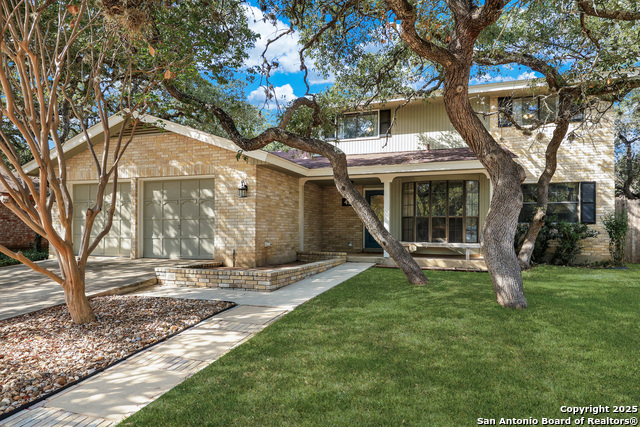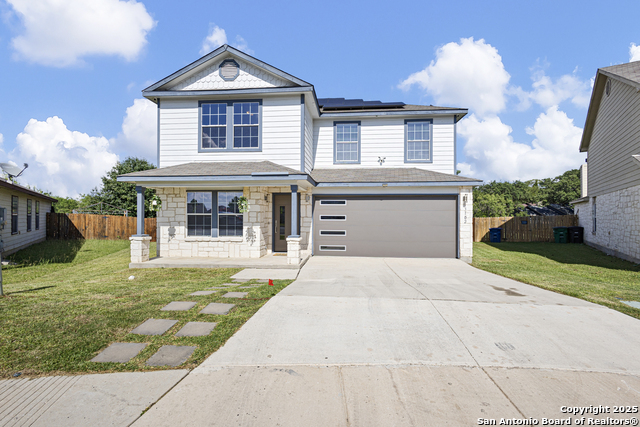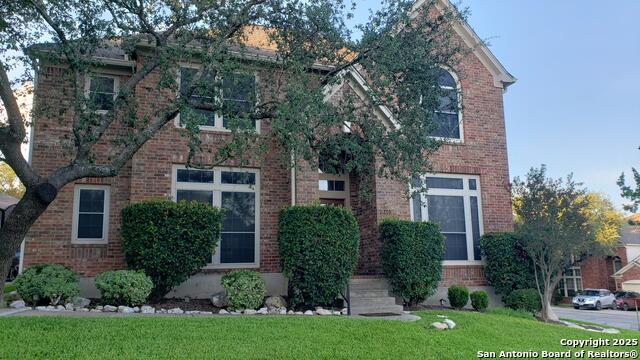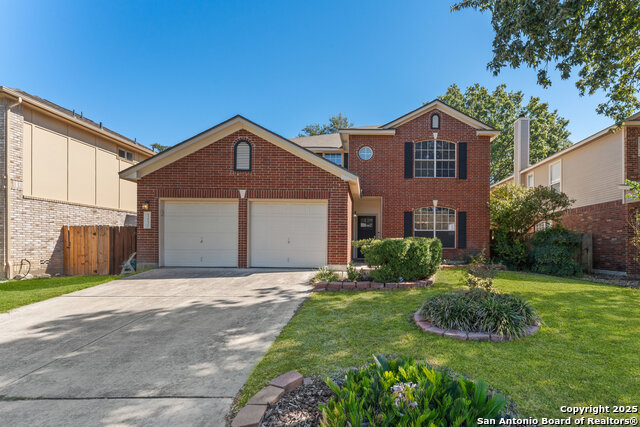4511 Black Walnut Woods, San Antonio, TX 78249
Property Photos

Would you like to sell your home before you purchase this one?
Priced at Only: $439,900
For more Information Call:
Address: 4511 Black Walnut Woods, San Antonio, TX 78249
Property Location and Similar Properties
- MLS#: 1912092 ( Single Residential )
- Street Address: 4511 Black Walnut Woods
- Viewed: 32
- Price: $439,900
- Price sqft: $214
- Waterfront: No
- Year Built: 1978
- Bldg sqft: 2052
- Bedrooms: 4
- Total Baths: 3
- Full Baths: 2
- 1/2 Baths: 1
- Garage / Parking Spaces: 2
- Days On Market: 71
- Additional Information
- County: BEXAR
- City: San Antonio
- Zipcode: 78249
- Subdivision: Woods Of Shavano
- District: Northside
- Elementary School: Locke Hill
- Middle School: Rawlinson
- High School: Clark
- Provided by: Keller Williams Heritage
- Contact: Bryan Warhurst
- (210) 563-6499

- DMCA Notice
-
DescriptionWelcome to this beautifully updated 4 bedroom, 2.5 bath home nestled on a quiet cul de sac street, offering both privacy and charm. Situated on a generously sized lot, the home boasts a spacious backyard perfect for entertaining, relaxing, or creating your dream outdoor oasis. Step inside to find a thoughtfully designed floor plan featuring the primary bedroom suite on the main level. The owner's retreat includes an upgraded en suite bathroom with a walk in shower, dual vanities, and a large walk in closet. A secondary bedroom is also located downstairs, ideal for guests, a home office, or multigenerational living. Upstairs, you'll find two additional bedrooms connected by a recently remodeled Jack and Jill bathroom with a sleek, modern finish. Brand new flooring has been installed throughout the upper level, adding a fresh, updated feel to the space. NO CARPET!! The heart of the home is the beautifully remodeled kitchen, which showcases all new appliances, a spacious center island, brand new backsplash, a built in bar area, and a convenient coffee station perfect for both daily living and entertaining. The kitchen opens to the inviting living room, where soaring ceilings with exposed wood beams and a cozy gas fireplace create a warm, welcoming atmosphere. Enjoy peaceful mornings on the cozy front porch and unwind in the evenings on the covered back patio. The backyard offers even more outdoor space with a large deck, a covered patio area for shade and comfort, and a storage shed for all your tools or toys. Additional features include a two car garage, updated finishes throughout, and a prime location close to local amenities, parks, and schools. This home blends modern updates with timeless character don't miss the opportunity to make it yours!
Payment Calculator
- Principal & Interest -
- Property Tax $
- Home Insurance $
- HOA Fees $
- Monthly -
Features
Building and Construction
- Apprx Age: 47
- Builder Name: UNKNOWN
- Construction: Pre-Owned
- Exterior Features: Brick, 4 Sides Masonry, Siding
- Floor: Ceramic Tile, Wood, Vinyl
- Foundation: Slab
- Kitchen Length: 16
- Other Structures: Shed(s)
- Roof: Composition
- Source Sqft: Appsl Dist
Land Information
- Lot Description: Cul-de-Sac/Dead End, Mature Trees (ext feat), Level
- Lot Improvements: Street Paved, Curbs, Sidewalks
School Information
- Elementary School: Locke Hill
- High School: Clark
- Middle School: Rawlinson
- School District: Northside
Garage and Parking
- Garage Parking: Two Car Garage, Attached
Eco-Communities
- Energy Efficiency: Programmable Thermostat, Double Pane Windows, Low E Windows, Ceiling Fans
- Water/Sewer: Water System, Sewer System
Utilities
- Air Conditioning: One Central
- Fireplace: One, Living Room, Gas
- Heating Fuel: Natural Gas
- Heating: Central
- Utility Supplier Elec: CPS
- Utility Supplier Gas: CPS
- Utility Supplier Sewer: SAWS
- Utility Supplier Water: SAWS
- Window Coverings: None Remain
Amenities
- Neighborhood Amenities: Pool
Finance and Tax Information
- Days On Market: 20
- Home Owners Association Mandatory: Voluntary
- Total Tax: 8775.05
Rental Information
- Currently Being Leased: No
Other Features
- Block: 36
- Contract: Exclusive Right To Sell
- Instdir: From De Zavala, turn onto Parksite Woods St, turn left onto Black Walnut Woods St, Home will be on the right
- Interior Features: One Living Area, Liv/Din Combo, Eat-In Kitchen, Island Kitchen, Breakfast Bar, Secondary Bedroom Down, High Ceilings, Open Floor Plan, Cable TV Available, High Speed Internet, Laundry Main Level, Laundry Room, Walk in Closets
- Legal Desc Lot: 16
- Legal Description: Ncb 17024 Blk 36 Lot 16
- Occupancy: Owner
- Ph To Show: SHOWINGTIME
- Possession: Closing/Funding
- Style: Two Story
- Views: 32
Owner Information
- Owner Lrealreb: No
Similar Properties
Nearby Subdivisions
Agave Trace
Arbor Of Rivermist
Archer Oaks
Auburn Oaks
Babcock North
Babcock Place
Bella Sera
Cambridge
Cantera Village
Carriage Hills
Chelsea Creek
Chelsea Creek Ns
College Park
Creekview Estates
De Zavala Trails
Dell Oak
Dell Oak Estates
Fieldstone
Hart Ranch
Hills Of Rivermist
Hunters Chase
Hunters Glenn
Jade Oaks
Maverick Creek
Midway On Babcock
N/a
Oakmont
Oakmont Downs
Oxbow
Parkwood
Parkwood Village
Presidio
Provincia Villas
Regency Meadow
Ridgehaven
River Mist U-1
Rivermist Arbors
Rose Hill
Steubing Farm Ut-7 (enclave) B
Tanglewood
The Park At University Hills
The Park At University Hills
University Oaks
Villas At Presidio
Westfield
Woller Creek
Woodland Park
Woodridge
Woodridge Village
Woods Of Shavano
Woodthorn
Woodthorn Sub

- Dwain Harris, REALTOR ®
- Premier Realty Group
- Committed and Competent
- Mobile: 210.416.3581
- Mobile: 210.416.3581
- Mobile: 210.416.3581
- dwainharris@aol.com

















































