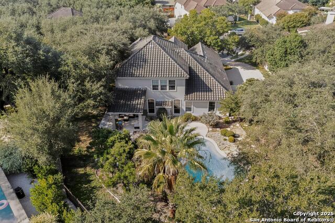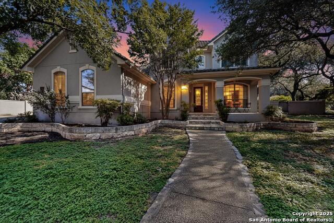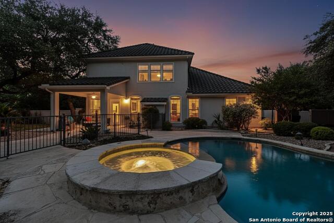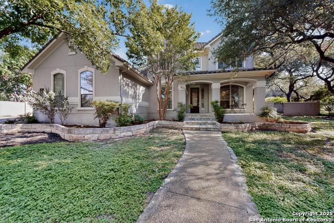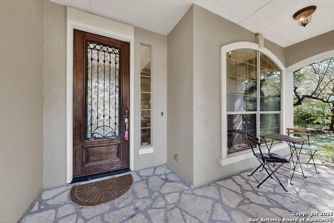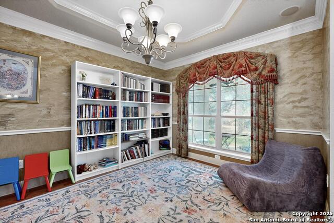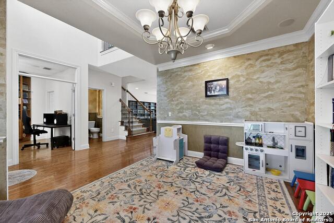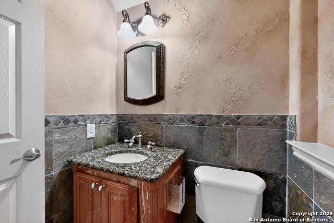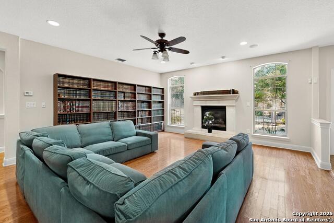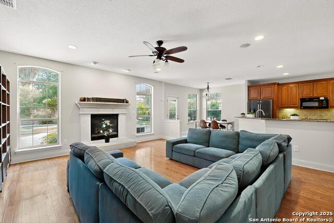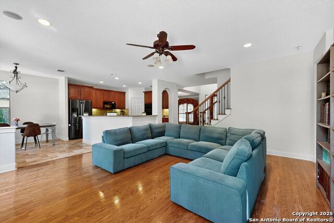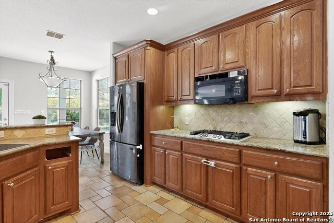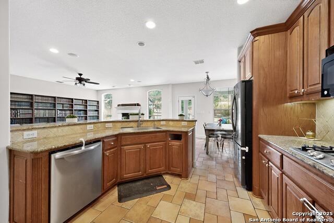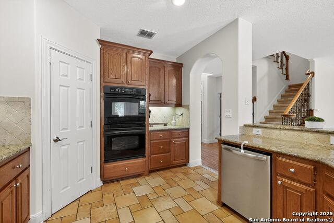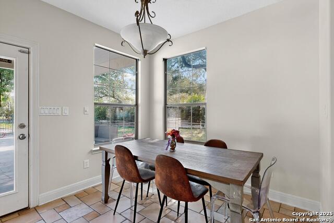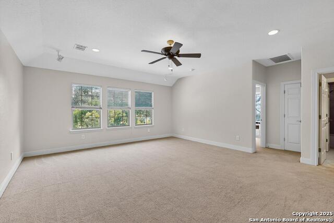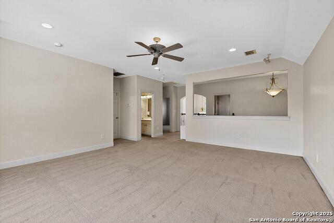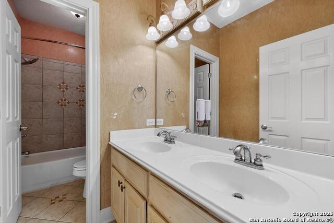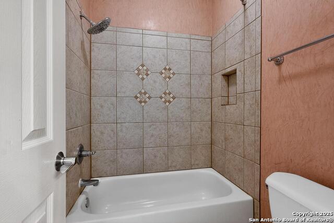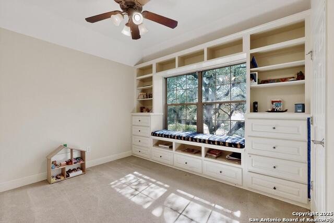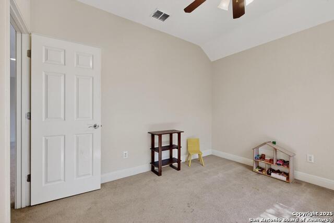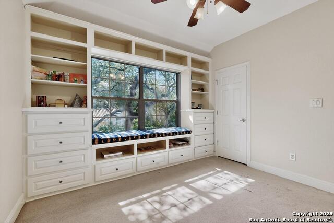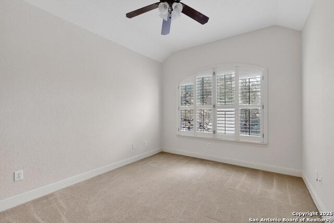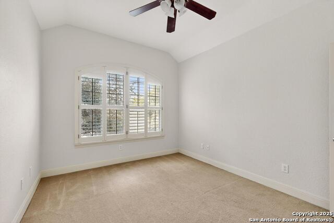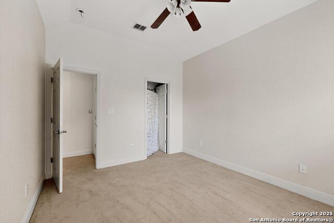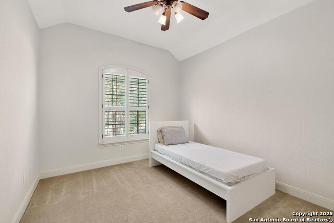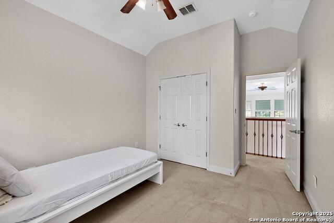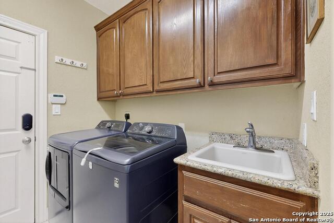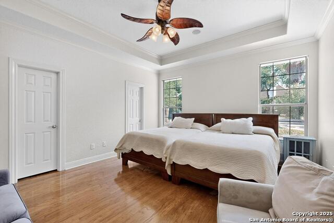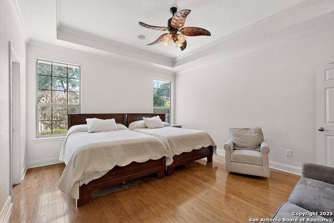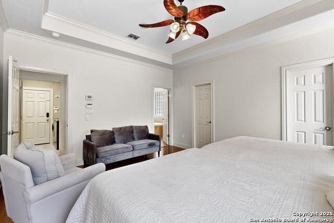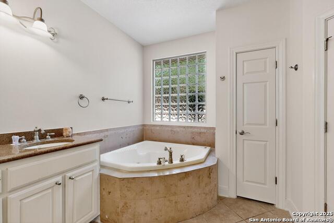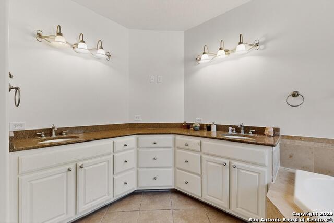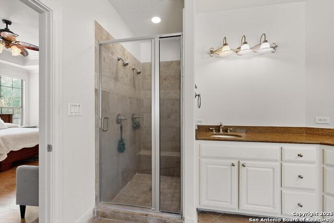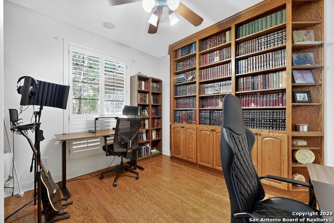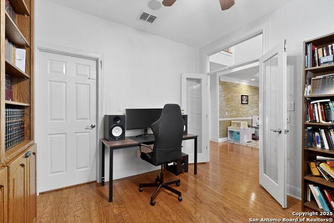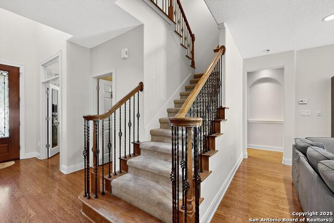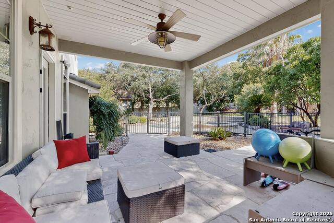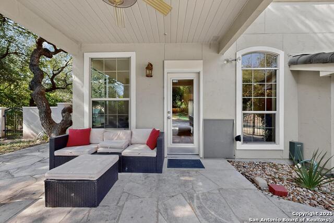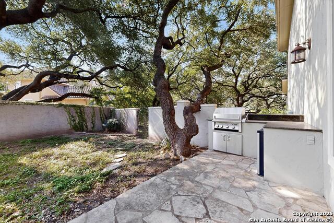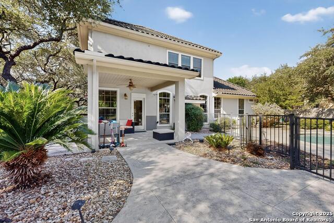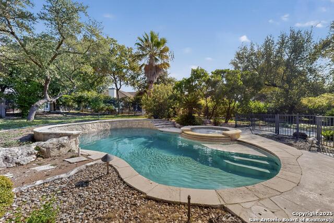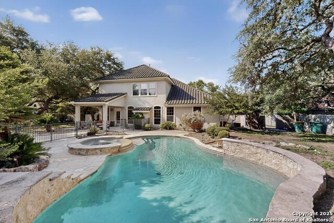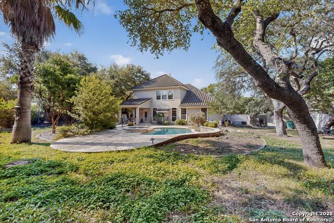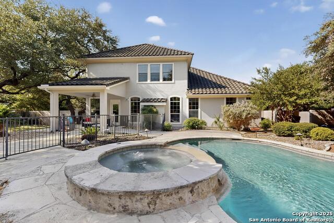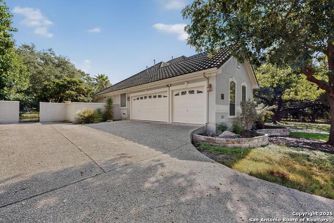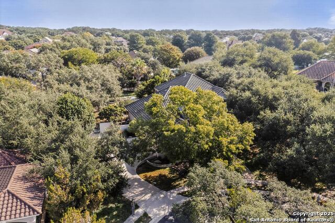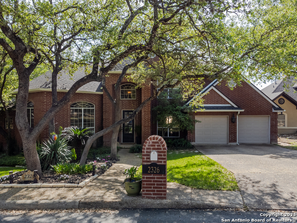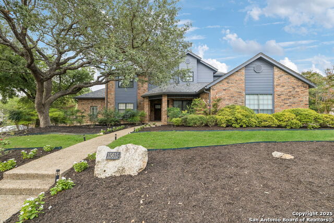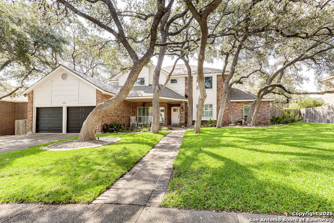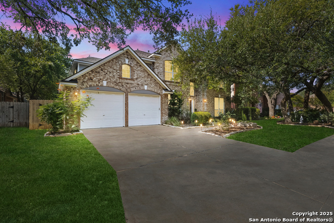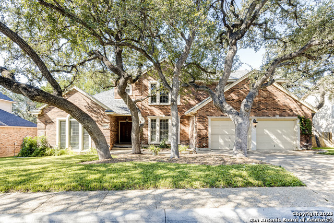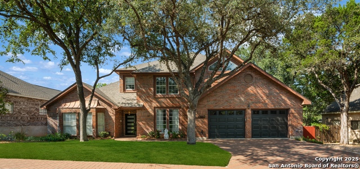82 Three Lakes, San Antonio, TX 78248
Property Photos
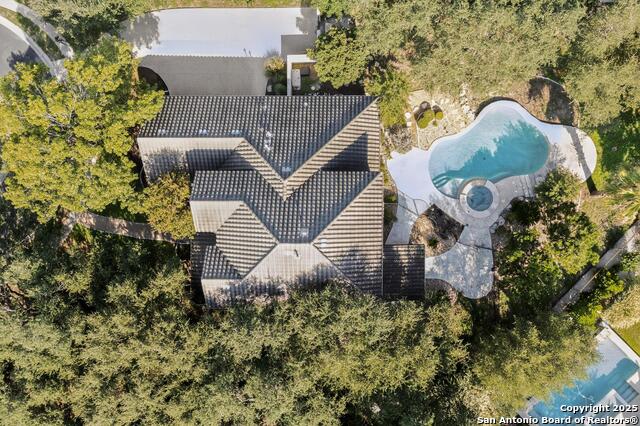
Would you like to sell your home before you purchase this one?
Priced at Only: $770,000
For more Information Call:
Address: 82 Three Lakes, San Antonio, TX 78248
Property Location and Similar Properties
- MLS#: 1911972 ( Single Residential )
- Street Address: 82 Three Lakes
- Viewed: 21
- Price: $770,000
- Price sqft: $278
- Waterfront: No
- Year Built: 2003
- Bldg sqft: 2773
- Bedrooms: 4
- Total Baths: 3
- Full Baths: 2
- 1/2 Baths: 1
- Garage / Parking Spaces: 3
- Days On Market: 16
- Additional Information
- County: BEXAR
- City: San Antonio
- Zipcode: 78248
- Subdivision: Edgewater
- District: North East I.S.D.
- Elementary School: Huebner
- Middle School: Eisenhower
- High School: Churchill
- Provided by: Better Homes and Gardens Winans
- Contact: Wanda Levy
- (432) 238-5327

- DMCA Notice
-
DescriptionWelcome to the beautiful sought after gated community, Edgewater Estates. Peaceful and beautiful neighborhood, that has three small lakes/ponds with a playground and walking/jogging trails. This subdivision is within a gated private area at the end of Cadillac Road, which is known as Cadillac Estates. This home is set back on a cul de sac and has a heated pool and hot tub. It is designed for entertaining inside and outside. It has an open floor plan with a spacious living room. Has a breakfast area and a breakfast bar with a formal dinning room. This house has a lot of natural light throughout, the office/study room has a small utility room that connects to the laundry room and that is connected to the garage. The game room/play room upstairs is also very spacious, and the three bedrooms are designed around this spacious area. Master bedroom is downstairs and the master bath has a garden tub with a whirlpool, double vanity and custom separate shower. Dual walk in closets in the master bedroom with plenty of room for a sitting area. Kitchen does have a gas stove and double ovens, built in microwave and walk in pantry. It is an open layout looking into the living room with solid granite counter tops. The outdoor patio is covered and there is a gas grill with outdoor kitchen with granite counter tops off the patio along side of the home. The pool is fenced separately from the covered patio which still also has lots of yard within the pool area. And plenty of grassy yard area for children or pets to play next to the covered patio. This is a must see home.
Payment Calculator
- Principal & Interest -
- Property Tax $
- Home Insurance $
- HOA Fees $
- Monthly -
Features
Building and Construction
- Apprx Age: 22
- Builder Name: TOLL BROTHERS
- Construction: Pre-Owned
- Exterior Features: Stucco
- Floor: Carpeting, Ceramic Tile, Wood
- Foundation: Slab
- Kitchen Length: 15
- Roof: Tile, Clay
- Source Sqft: Appsl Dist
Land Information
- Lot Description: Cul-de-Sac/Dead End, Irregular, 1/4 - 1/2 Acre
- Lot Improvements: Street Paved, Curbs, Asphalt, Private Road
School Information
- Elementary School: Huebner
- High School: Churchill
- Middle School: Eisenhower
- School District: North East I.S.D.
Garage and Parking
- Garage Parking: Three Car Garage
Eco-Communities
- Energy Efficiency: Double Pane Windows, Ceiling Fans
- Water/Sewer: Water System
Utilities
- Air Conditioning: Two Central
- Fireplace: One, Living Room
- Heating Fuel: Natural Gas
- Heating: Central
- Recent Rehab: Yes
- Utility Supplier Elec: CPS
- Utility Supplier Gas: CPS
- Utility Supplier Grbge: WASTE MNGMT
- Utility Supplier Sewer: SAWS
- Utility Supplier Water: SAWS
- Window Coverings: None Remain
Amenities
- Neighborhood Amenities: Controlled Access, Park/Playground, Jogging Trails, Lake/River Park
Finance and Tax Information
- Home Faces: South
- Home Owners Association Fee: 1137.4
- Home Owners Association Frequency: Semi-Annually
- Home Owners Association Mandatory: Mandatory
- Home Owners Association Name: EDGEWATER HOME OWNERS ASSOCIATION, INC
- Total Tax: 16680.35
Rental Information
- Currently Being Leased: No
Other Features
- Contract: Exclusive Right To Sell
- Instdir: Take Blanco Rd exit from 1604 and turn Rt. Going South on Blanco Rd to Cadillac Rd turn Rt and follow down to subdivision gate. Once through the gate go to stop sign and turn Lt on Lake Bridge, then turning Lt again at stop sign onto Three Lakes.
- Interior Features: Two Living Area, Separate Dining Room, Eat-In Kitchen, Two Eating Areas, Breakfast Bar, Walk-In Pantry, Study/Library, Game Room, Utility Room Inside, High Ceilings, Open Floor Plan, Cable TV Available, High Speed Internet, Laundry Main Level, Laundry Room, Walk in Closets
- Legal Desc Lot: 10
- Legal Description: Ncb 19197 Blk 2 Lot 10 Cadillac Lake Estates Subd
- Occupancy: Vacant
- Ph To Show: 2102222227
- Possession: Closing/Funding
- Style: Two Story, Mediterranean, Texas Hill Country
- Views: 21
Owner Information
- Owner Lrealreb: No
Similar Properties
Nearby Subdivisions
Blanco Bluffs
Blanco Woods
Canyon Creek Bluff
Churchill Est New
Churchill Estates
Churchill Forest
Deer Hollow
Deerfield
Deerfield Gdn Homes
Edgewater
Hollow At Inwood
Hollow At Inwood
Huebner Village
Inwood
Inwood Forest
Inwood Village Ne
Oakwood
Regency Park
Regency Park Ne
Rosewood Gardens
The Forest Inwood
The Fountains At Dee
The Ridge At Deerfield
The Sentinels
The Waters At Deerfield
Woods Of Deerfield

- Dwain Harris, REALTOR ®
- Premier Realty Group
- Committed and Competent
- Mobile: 210.416.3581
- Mobile: 210.416.3581
- Mobile: 210.416.3581
- dwainharris@aol.com



