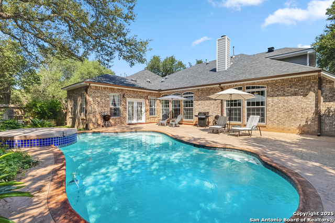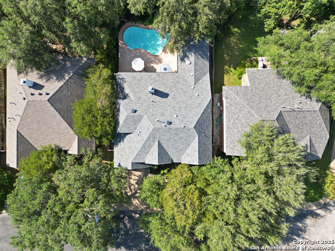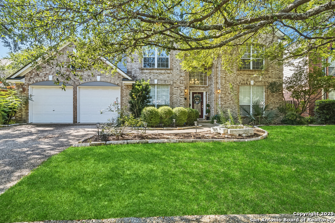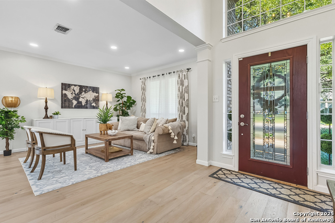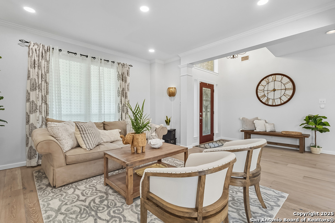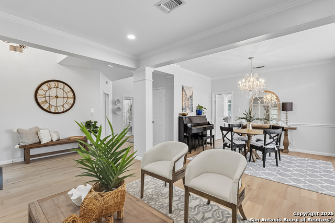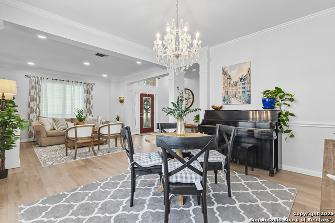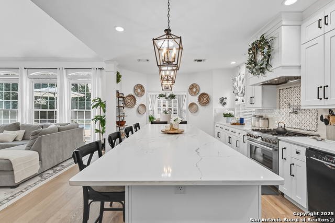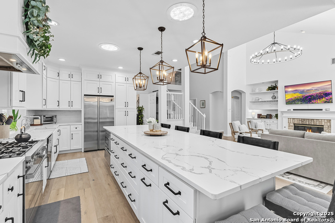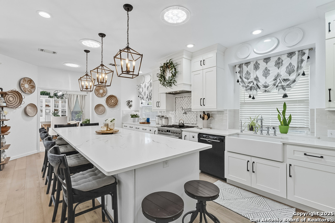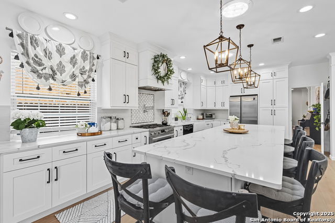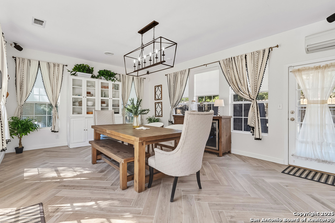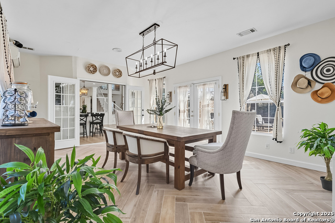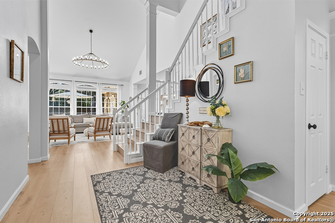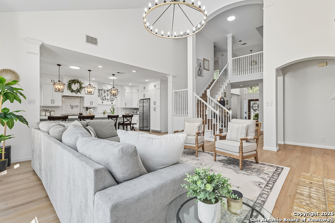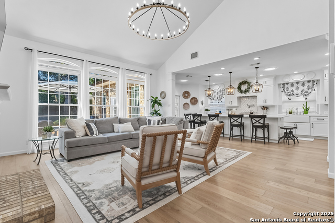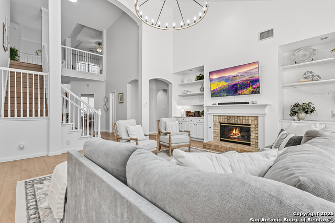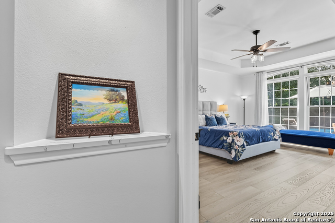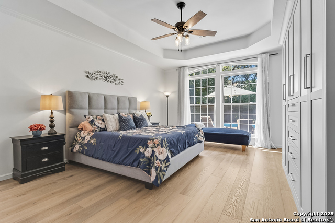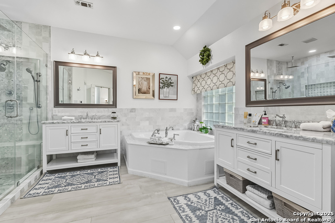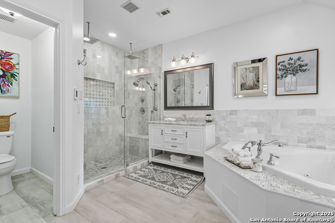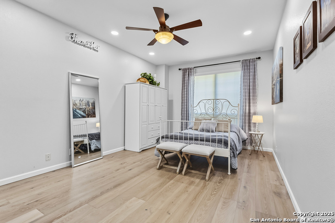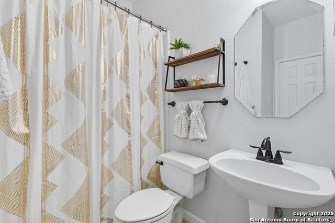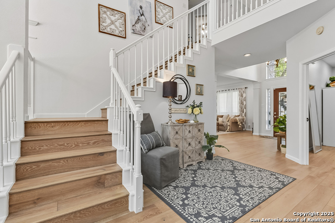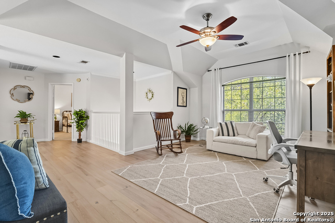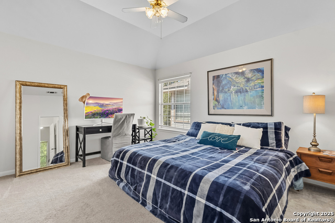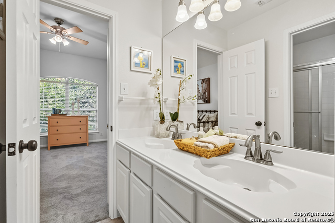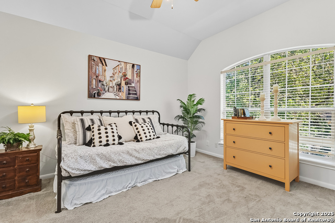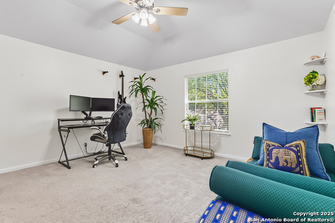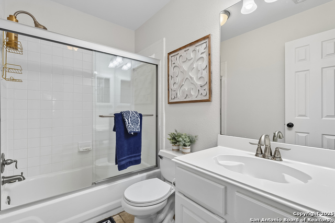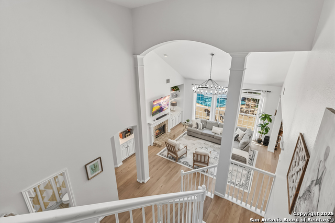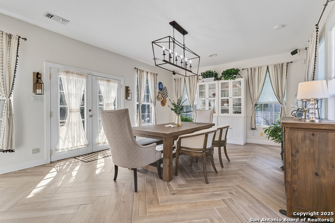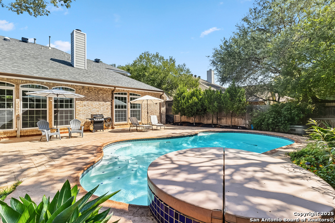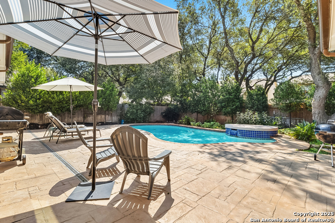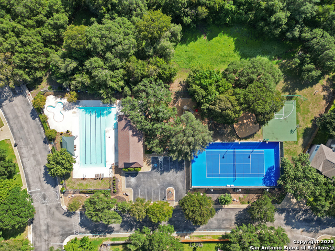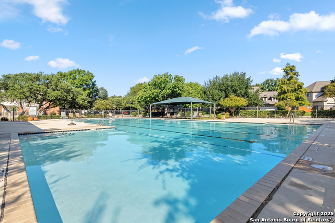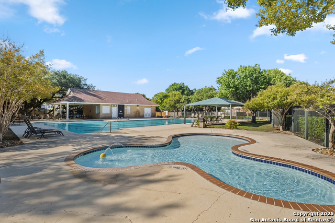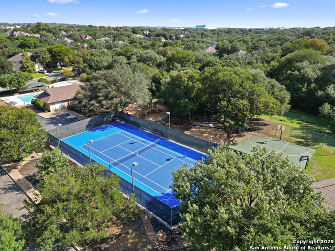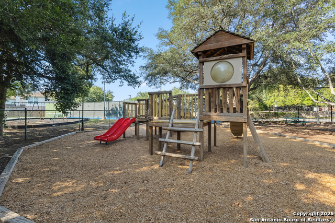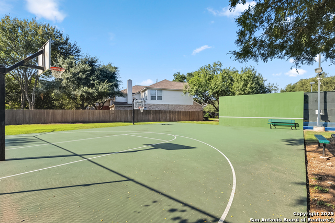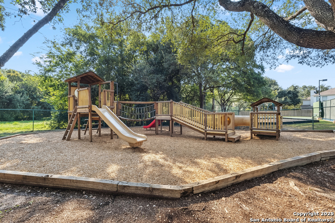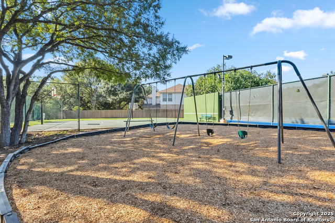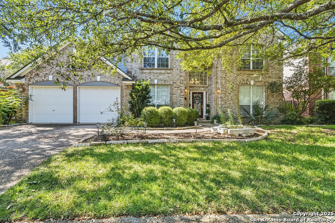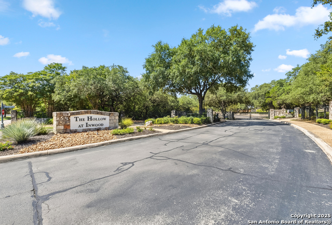11 Weyfield , San Antonio, TX 78248
Property Photos
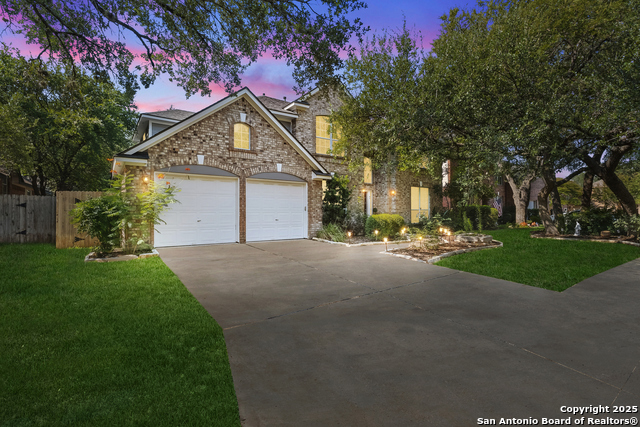
Would you like to sell your home before you purchase this one?
Priced at Only: $735,000
For more Information Call:
Address: 11 Weyfield , San Antonio, TX 78248
Property Location and Similar Properties
- MLS#: 1907516 ( Single Residential )
- Street Address: 11 Weyfield
- Viewed: 10
- Price: $735,000
- Price sqft: $195
- Waterfront: No
- Year Built: 1995
- Bldg sqft: 3764
- Bedrooms: 5
- Total Baths: 4
- Full Baths: 4
- Garage / Parking Spaces: 2
- Days On Market: 35
- Additional Information
- County: BEXAR
- City: San Antonio
- Zipcode: 78248
- Subdivision: Hollow At Inwood
- District: Northside
- Elementary School: Blattman
- Middle School: Hobby William P.
- High School: Clark
- Provided by: Keller Williams Heritage
- Contact: Gail Lamb
- (210) 872-0644

- DMCA Notice
-
DescriptionLuxury and Style awaits in this modern showcase of a home. Welcoming grand foyer, soaring ceilings and sweeping staircase greet guests and family members. Beautifully updated open concept kitchen surrounded by livings areas designed for both everyday lifestyles and entertaining. The living room and dining room set a flair of elegance leading into the well planned upgraded Kitchen which boasts attractive island with striking veining. The island comfortably seats 6 8, creating a most perfect gathering space. Custom white cabinetry with designer backsplash, stainless steel gas range, energy efficient on demand hot water dispense, warming drawer, and farmhouse sink complete the culinarians dream kitchen.. The adjoining living space is draped with natural light from the newer stylish windows, this secondary living room closest to the kitchen will sure to be the main gathering space and features a statement chandelier, a wall of windows with views of the pool, and adding to the homes abundance of natural light. The fireplace can be set for those cooler Texas evenings. Custom built ins are a plus for family photos and Knick knacks. The well thought out floor plan offers 5 spacious bedrooms, the master suite and guest suite are situated downstairs, both with full baths. A spacious and open 3rd living area loft is large enough to serve as a gameroom and /or study. The two bedrooms are joined by a Jack n Jill bathroom and the 5th bedroom has a full bath just outside this can be shared for anyone utilizing the game room. Every striking details blends both style and function, making this home a true standout. As you exit through the kitchen and enter into the sunroom, enjoy temperature controlled atmosphere with a serene setting overlooking the inground pool and spa. This room was created both with a relaxing pool day in mind and additional entertaining space. The heated inground pool and spa have been well maintained as well as the low maintenance yard. The gated neighborhood offers several amenities such as pool, sports courts and playground. Many neighbors walk the area with family and family pets for exercise. Award winning schools, medical, restaurants and shops. Ease of access to major highways. Military bases, universities, airport, golf courses within 20 25 minute drive. Schedule a showing of this beautiful home... must visit to appreciate the beauty and elegance of this executive style home.
Payment Calculator
- Principal & Interest -
- Property Tax $
- Home Insurance $
- HOA Fees $
- Monthly -
Features
Building and Construction
- Apprx Age: 30
- Builder Name: David Weekley
- Construction: Pre-Owned
- Exterior Features: Brick
- Floor: Ceramic Tile
- Foundation: Slab
- Kitchen Length: 14
- Other Structures: None
- Roof: Heavy Composition
- Source Sqft: Appsl Dist
Land Information
- Lot Description: Cul-de-Sac/Dead End, Level
- Lot Improvements: Street Paved, Curbs, Streetlights, Asphalt
School Information
- Elementary School: Blattman
- High School: Clark
- Middle School: Hobby William P.
- School District: Northside
Garage and Parking
- Garage Parking: Two Car Garage
Eco-Communities
- Energy Efficiency: Programmable Thermostat, Ceiling Fans
- Green Features: Drought Tolerant Plants, Low Flow Commode
- Water/Sewer: Water System, Sewer System
Utilities
- Air Conditioning: Two Central, One Window/Wall
- Fireplace: One, Family Room
- Heating Fuel: Natural Gas
- Heating: Central, 2 Units
- Recent Rehab: No
- Utility Supplier Elec: CPS
- Utility Supplier Gas: CPS
- Utility Supplier Sewer: SAWS
- Utility Supplier Water: SAWS
- Window Coverings: Some Remain
Amenities
- Neighborhood Amenities: Controlled Access, Pool, Tennis, Clubhouse, Park/Playground, Jogging Trails, Sports Court
Finance and Tax Information
- Days On Market: 33
- Home Owners Association Fee: 264
- Home Owners Association Frequency: Quarterly
- Home Owners Association Mandatory: Mandatory
- Home Owners Association Name: INWOOD HOLLOW HOA
- Total Tax: 15692
Rental Information
- Currently Being Leased: No
Other Features
- Contract: Exclusive Right To Sell
- Instdir: Bitters Rd to Cutter Green
- Interior Features: Three Living Area, Liv/Din Combo, Two Eating Areas, Island Kitchen, Breakfast Bar, Utility Room Inside, Secondary Bedroom Down, 1st Floor Lvl/No Steps, High Ceilings, Open Floor Plan, Pull Down Storage, Skylights, Cable TV Available, High Speed Internet
- Legal Desc Lot: 95
- Legal Description: NCB 18926
- Miscellaneous: Home Service Plan
- Occupancy: Owner
- Ph To Show: 210-222-2227
- Possession: Closing/Funding
- Style: Two Story, Contemporary, Traditional
- Views: 10
Owner Information
- Owner Lrealreb: No
Nearby Subdivisions
Blanco Bluffs
Blanco Woods
Canyon Creek Bluff
Churchill Est New
Churchill Estates
Churchill Forest
Deer Hollow
Deerfield
Deerfield Gdn Homes
Edgewater
Hollow At Inwood
Hollow At Inwood
Huebner Village
Inwood
Inwood Forest
Inwood Village Ne
Oakwood
Regency Park
Regency Park Ne
Rosewood Gardens
The Forest Inwood
The Fountains At Dee
The Ridge At Deerfield
The Sentinels
The Waters At Deerfield
Woods Of Deerfield

- Dwain Harris, REALTOR ®
- Premier Realty Group
- Committed and Competent
- Mobile: 210.416.3581
- Mobile: 210.416.3581
- Mobile: 210.416.3581
- dwainharris@aol.com



