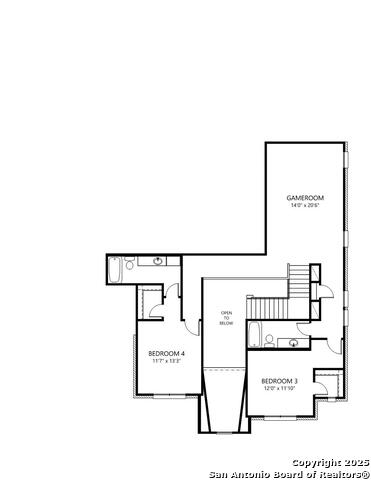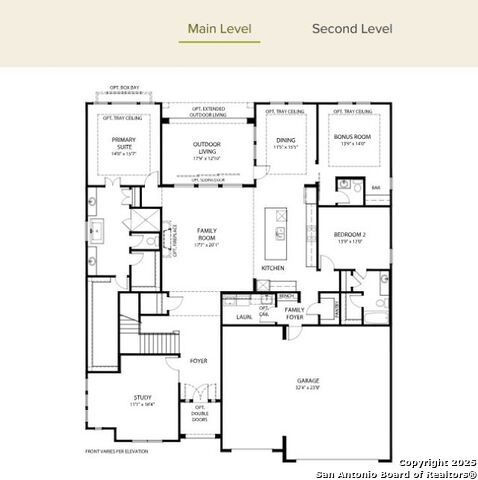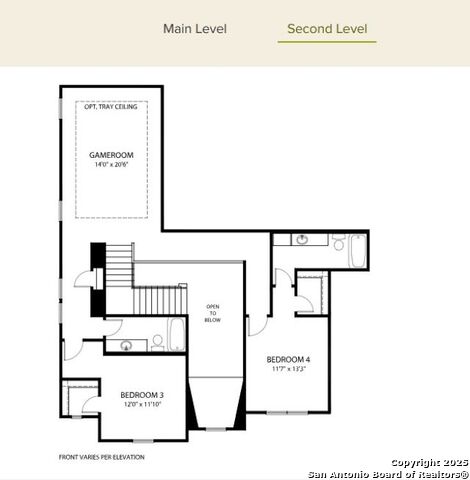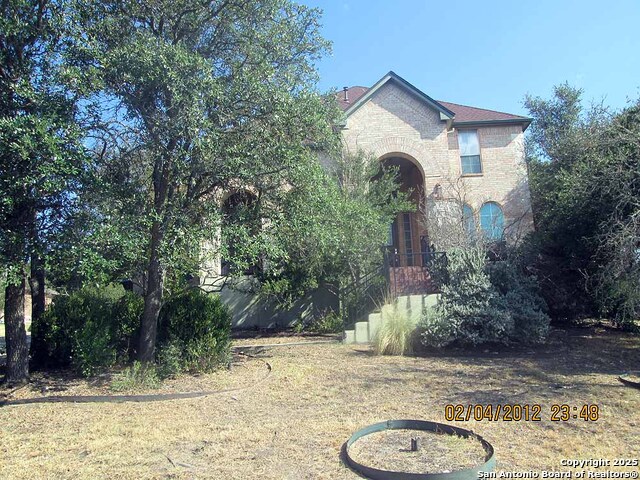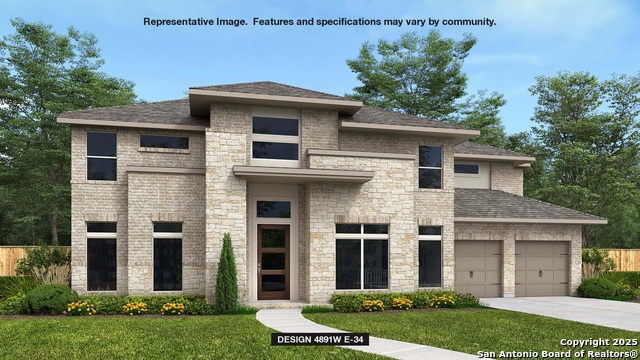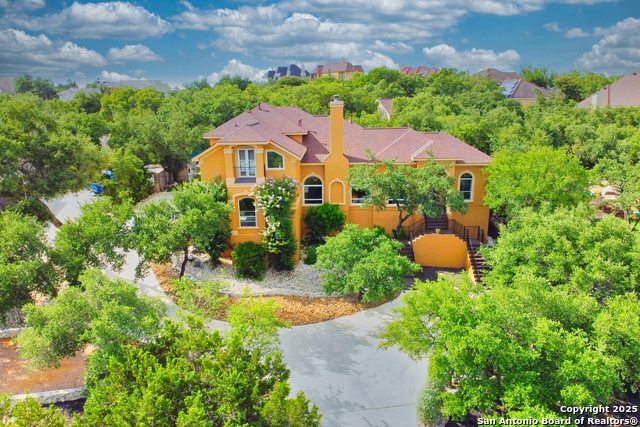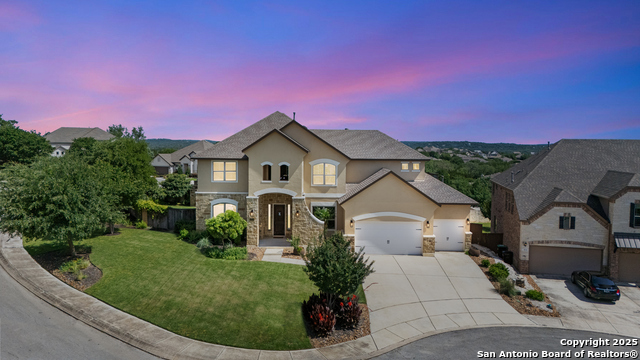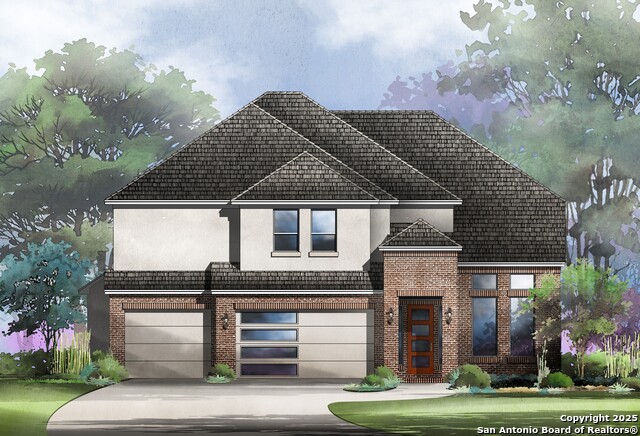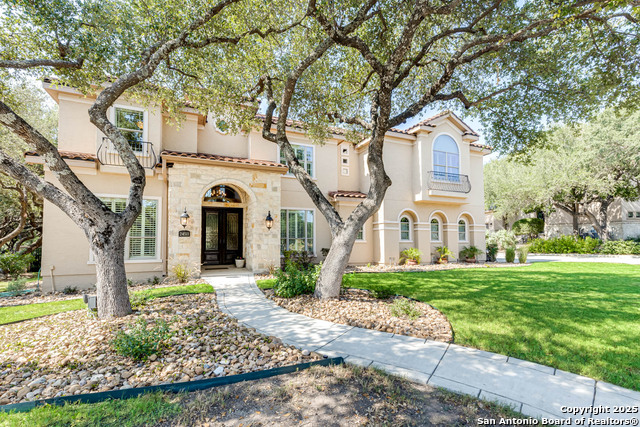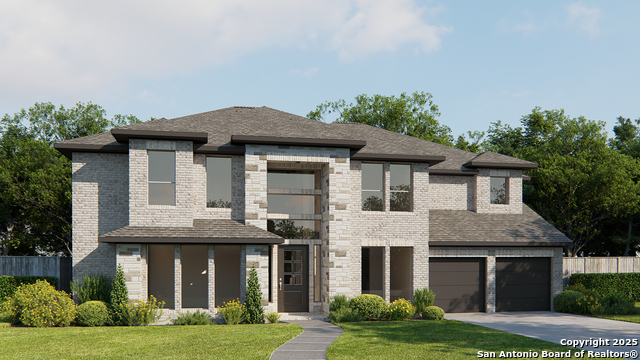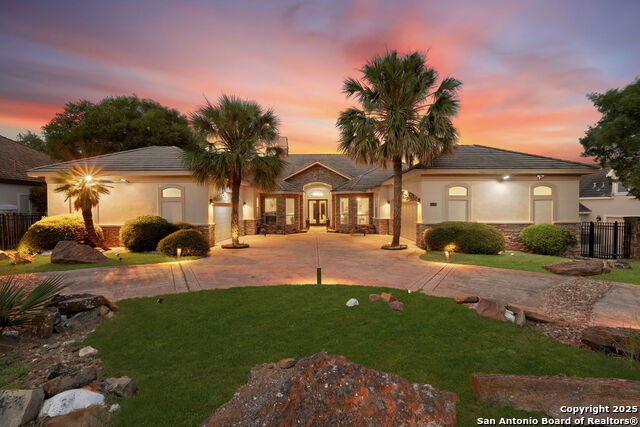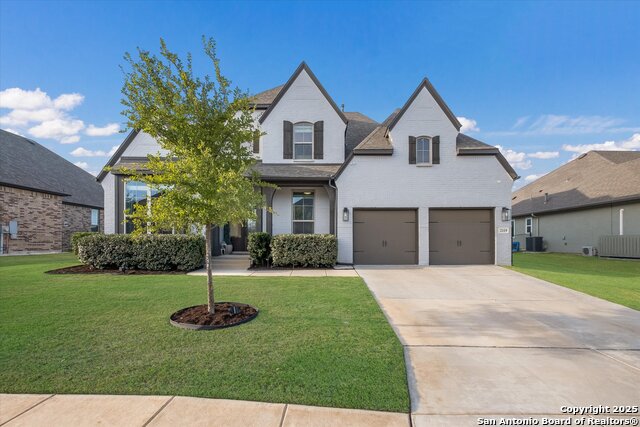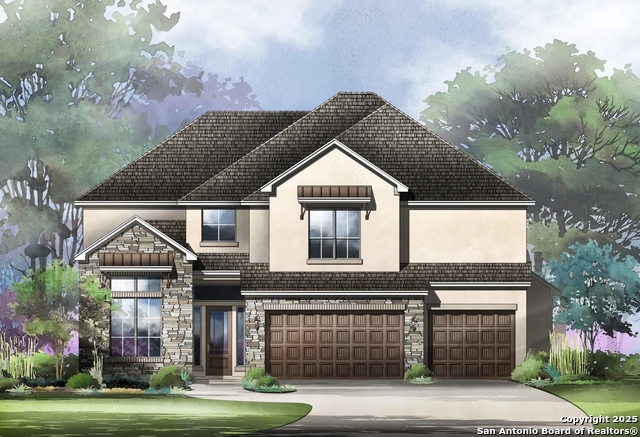28406 Zarilli Lane, San Antonio, TX 78260
Property Photos
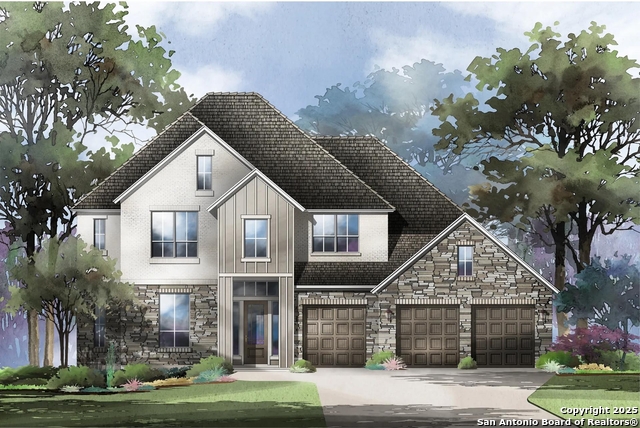
Would you like to sell your home before you purchase this one?
Priced at Only: $974,900
For more Information Call:
Address: 28406 Zarilli Lane, San Antonio, TX 78260
Property Location and Similar Properties
- MLS#: 1911255 ( Single Residential )
- Street Address: 28406 Zarilli Lane
- Viewed: 13
- Price: $974,900
- Price sqft: $241
- Waterfront: No
- Year Built: 2025
- Bldg sqft: 4037
- Bedrooms: 4
- Total Baths: 5
- Full Baths: 4
- 1/2 Baths: 1
- Garage / Parking Spaces: 3
- Days On Market: 18
- Additional Information
- County: BEXAR
- City: San Antonio
- Zipcode: 78260
- Subdivision: Kinder Ranch 70's
- District: Comal
- Elementary School: Kinder Ranch
- Middle School: Pieper Ranch
- High School: Pieper
- Provided by: HomesUSA.com
- Contact: Ben Caballero
- (469) 916-5493

- DMCA Notice
-
DescriptionMLS# 1911255 Built by Drees Custom Homes Feb 2026 completion! ~ 4 Bed 4.5 Bath 4,037 Sqft. Home in San Antonio. Step into a beautiful foyer that opens to soaring ceilings and an abundance of natural light. The chef's kitchen is a true showpiece, featuring custom cabinetry, quartz countertops, premium appliances, and a spacious island ideal for entertaining. The open concept living and dining areas are perfect for both intimate gatherings and large celebrations. The luxurious primary suite is a private sanctuary, complete with a spa inspired bath, oversized walk in shower, soaking tub, and dual vanities. Each of the additional bedrooms includes its own en suite bath, offering comfort and privacy for family and guests. Enjoy seamless indoor outdoor living with a covered patio and beautifully landscaped backyard perfect for relaxing evenings or weekend entertaining. The oversized 3 car garage provides ample space for vehicles, storage, and hobbies.
Payment Calculator
- Principal & Interest -
- Property Tax $
- Home Insurance $
- HOA Fees $
- Monthly -
Features
Building and Construction
- Builder Name: Drees Custom Homes
- Construction: New
- Exterior Features: Brick, Stone/Rock
- Floor: Carpeting, Ceramic Tile
- Foundation: Slab
- Kitchen Length: 12
- Roof: Composition
- Source Sqft: Bldr Plans
Land Information
- Lot Description: Level
- Lot Dimensions: 63.16
School Information
- Elementary School: Kinder Ranch Elementary
- High School: Pieper
- Middle School: Pieper Ranch
- School District: Comal
Garage and Parking
- Garage Parking: Attached, Three Car Garage
Eco-Communities
- Water/Sewer: Sewer System, Water System
Utilities
- Air Conditioning: One Central
- Fireplace: Gas
- Heating Fuel: Natural Gas
- Heating: Central
- Window Coverings: None Remain
Amenities
- Neighborhood Amenities: Controlled Access, Pool, Clubhouse, Park/Playground
Finance and Tax Information
- Days On Market: 12
- Home Faces: West
- Home Owners Association Fee: 88
- Home Owners Association Frequency: Quarterly
- Home Owners Association Mandatory: Mandatory
- Home Owners Association Name: REAL MANAGE
- Total Tax: 1.89
Rental Information
- Currently Being Leased: No
Other Features
- Block: 30
- Contract: Exclusive Agency
- Instdir: Take 281 North. Borgfeld exit. Turn left on Borgfeld, right on Bulverde, left on Kinder Parkway, left on Clovecrest through Hastings Ridge gate. Third right, Specie Creek, first right Zarilli Lane, home is third house on right. .
- Interior Features: Eat-In Kitchen, Media Room, One Living Area
- Legal Desc Lot: 19
- Legal Description: Kinder Ranch, unit 7A, Lot 19, BLK 30
- Miscellaneous: Under Construction
- Occupancy: Vacant
- Ph To Show: (925) 783-7371
- Possession: Negotiable
- Style: Two Story
- Views: 13
Owner Information
- Owner Lrealreb: No
Similar Properties
Nearby Subdivisions
Bavarian Hills
Bent Tree
Bluffs Of Lookout Canyon
Boulders At Canyon Springs
Canyon Ranch Estates
Canyon Springs
Canyon Springs Cove
Clementson Ranch
Enclave At Canyon Springs
Estancia
Estancia Ranch
Estancia Ranch - 50
Hastings Ridge At Kinder Ranch
Heights At Stone Oak
Highland Estates
Kinder Ranch
Kinder Ranch 70's
Kinder Ranch Prospect Crk
Lakeside
Lakeside At Canyon Springs
Legend Oaks
Lookout Canyon
Lookout Canyon Creek
None
Oak Moss North
Oak North Mobile Est
Palisades At The Hei
Panther Creek At Stone O
Panther Creek Ne
Promontory Heights
Promontory Pointe
Prospect Creek At Kinder Ranch
Ridge At Canyon Springs
Ridge At Lookout Canyon
Ridge Of Silverado Hills
Ridgelookout Canyon Ph I
Royal Oaks Estates
San Miguel
San Miguel At Canyon Springs
Sherwood Forest
Silverado Hills
Springs Of Silverado Hills
Sterling Ridge
Stonecrest At Lookout Ca
Summerglen
Sunday Creek At Kinder Ranch
Terra Bella
The Bluffs At Canyon Springs
The Forest At Stone Oak
The Heights At Stone Oak
The Overlook
The Preserve Of Sterling Ridge
The Reserve At Canyon Springs
The Ridge At Lookout Canyon
The Summit At Canyon Springs
The Summit At Sterling Ridge
Timber Oaks North
Timberline Park Cm
Timberwood Park
Timberwood Park Un 1
Timberwood Park Un 21
Tivoli
Toll Brothers At Kinder Ranch
Valencia Park Enclave
Villas At Canyon Springs
Villas Of Silverado Hills
Villas Sub
Vista Bella
Waterford Heights
Waters At Canyon Springs
Willis Ranch
Willis Ranch Unit 2, Lot 17, B

- Dwain Harris, REALTOR ®
- Premier Realty Group
- Committed and Competent
- Mobile: 210.416.3581
- Mobile: 210.416.3581
- Mobile: 210.416.3581
- dwainharris@aol.com



