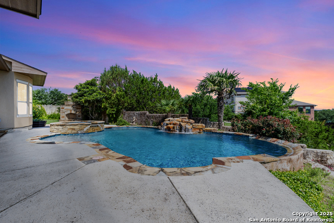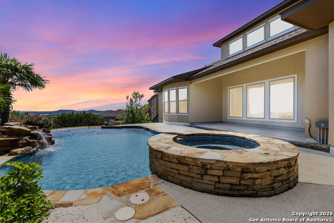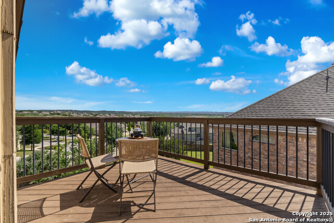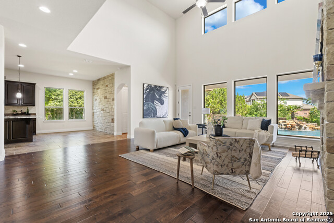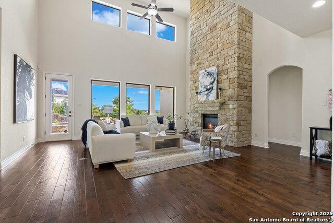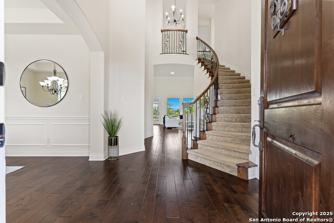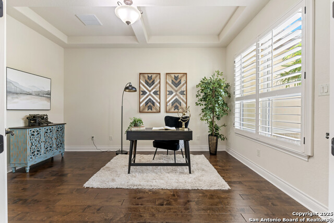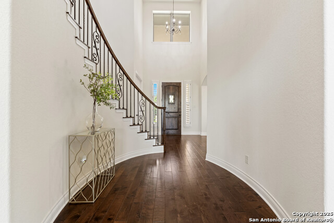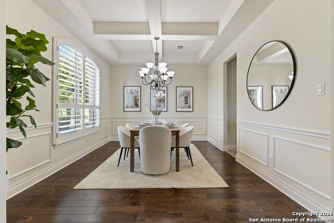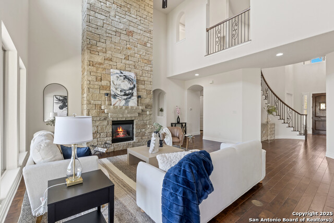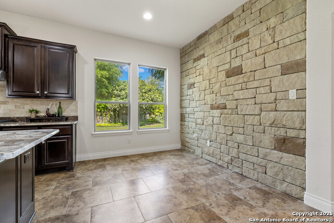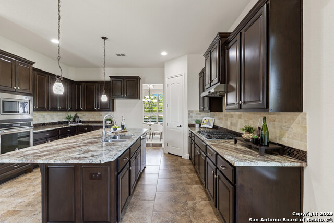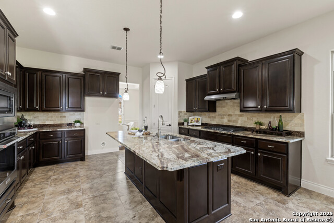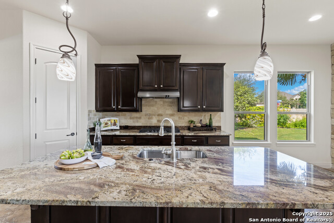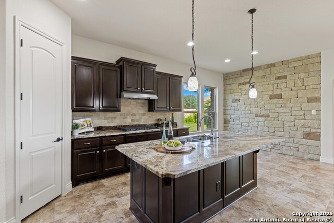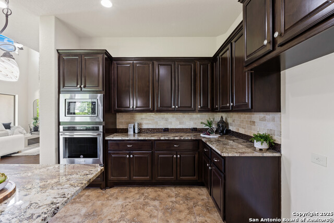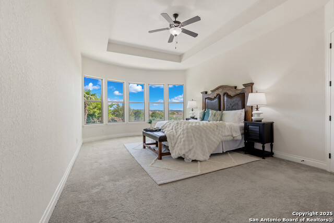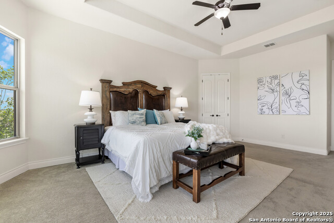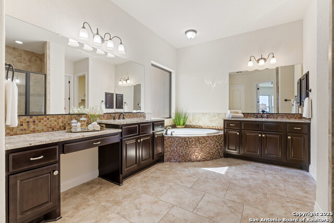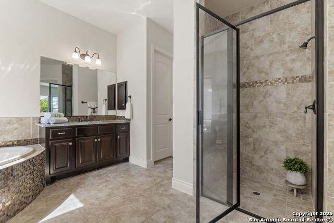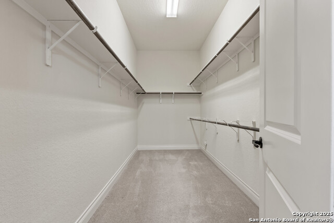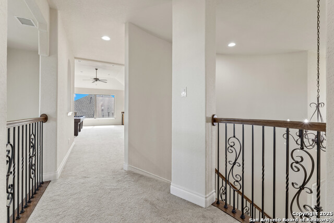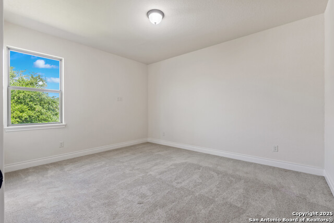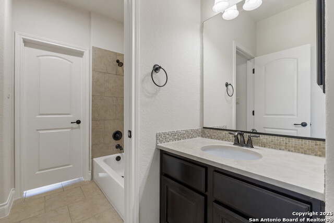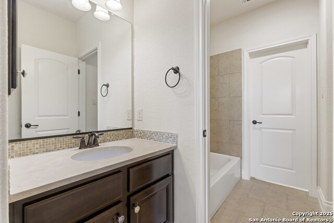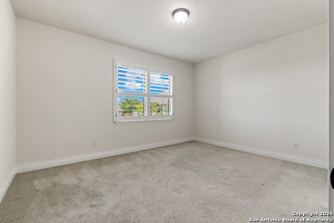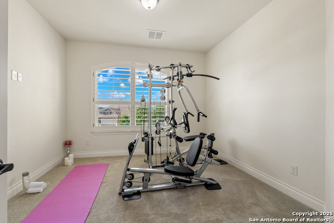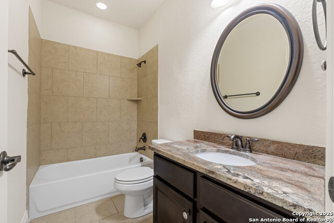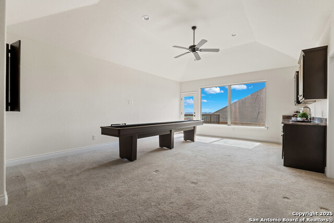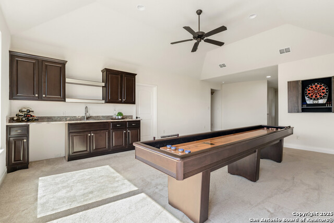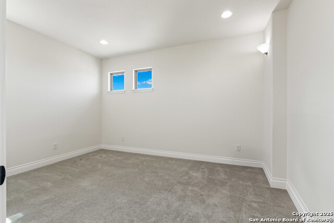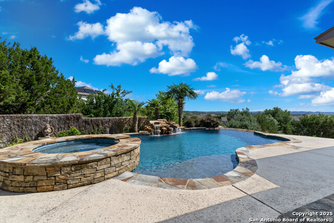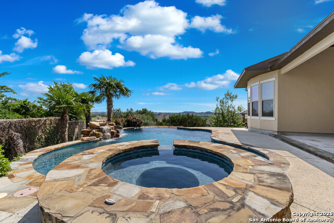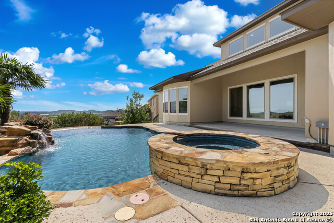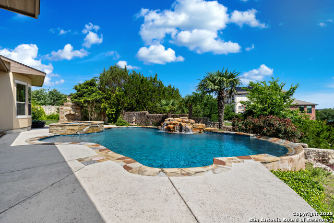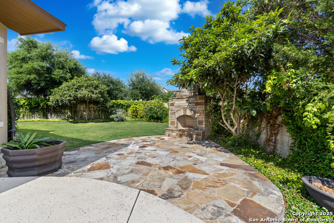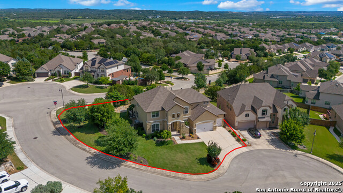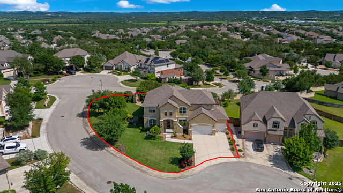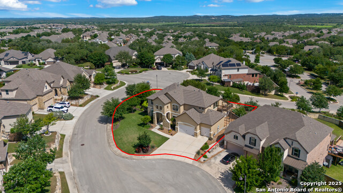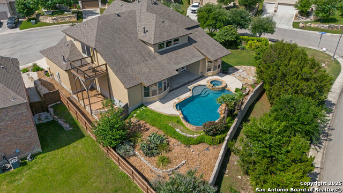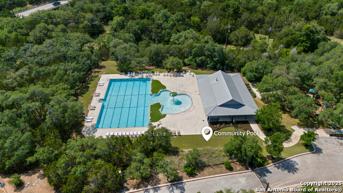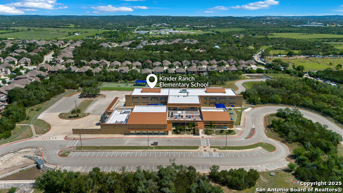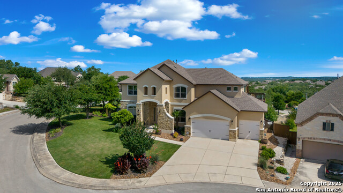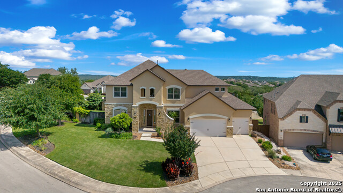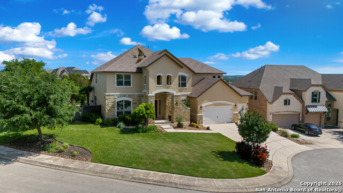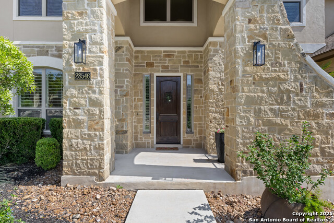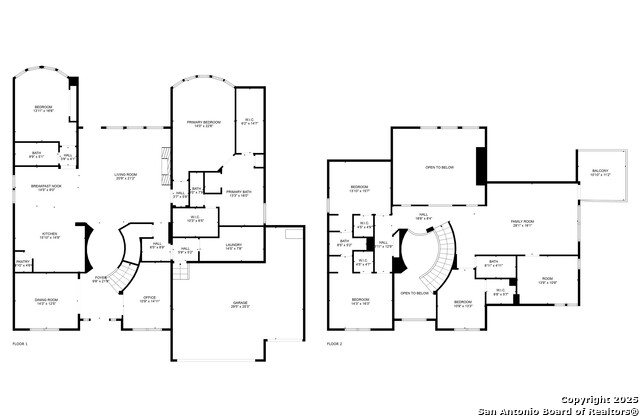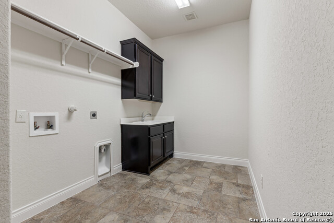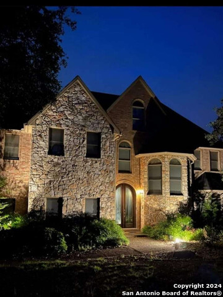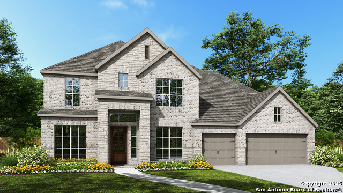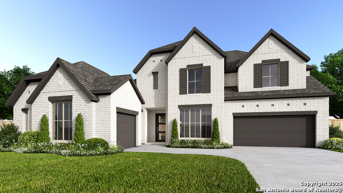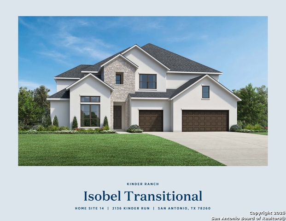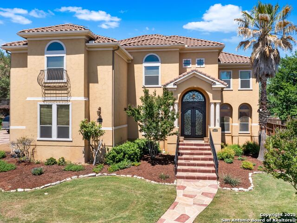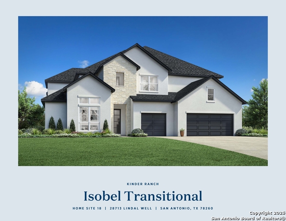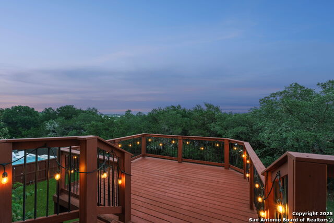28546 Tristant Ridge, San Antonio, TX 78260
Property Photos
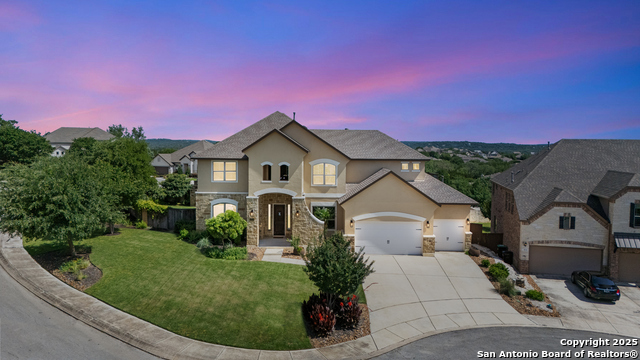
Would you like to sell your home before you purchase this one?
Priced at Only: $979,000
For more Information Call:
Address: 28546 Tristant Ridge, San Antonio, TX 78260
Property Location and Similar Properties
- MLS#: 1863982 ( Single Residential )
- Street Address: 28546 Tristant Ridge
- Viewed: 170
- Price: $979,000
- Price sqft: $227
- Waterfront: No
- Year Built: 2014
- Bldg sqft: 4319
- Bedrooms: 5
- Total Baths: 4
- Full Baths: 4
- Garage / Parking Spaces: 3
- Days On Market: 73
- Additional Information
- County: BEXAR
- City: San Antonio
- Zipcode: 78260
- Subdivision: Hastings Ridge At Kinder Ranch
- District: Comal
- Elementary School: Kinder Ranch
- Middle School: Pieper Ranch
- High School: Pieper
- Provided by: Realty Advantage
- Contact: Tatineesha Harris
- (210) 473-8309

- DMCA Notice
-
DescriptionLuxury Living with Hill Country Views Sellers Offering $10,000 in Buyer Concessions! Welcome to this stunning Monticello built masterpiece, on an oversized corner lot at the top of the hill in the prestigious gated community of Hastings Ridge at Kinder Ranch. With unparalleled views, this 5 bedroom, 4 bathroom home offers 4,319 sq ft of thoughtfully designed space where elegance meets everyday comfort. As you approach the home, you're immediately welcomed by a beautifully landscaped front yard featuring lush Zoysia grass, mature crepe myrtle trees, and stately potted plants, all maintained by a full irrigation system a true first impression of elegance and care. Upon entering, you're greeted by a grand foyer, a striking curved staircase, a private home office, and a formal dining room, setting the tone for the home's sophisticated character. Soaring 10 foot ceilings and an abundance of natural light carry you into the spacious living room ideal for both entertaining guests and everyday relaxation. The gourmet kitchen is a chef's dream, showcasing high end granite countertops, custom upgraded cabinetry, stone backsplash, gas cooking, and built in appliances. You can also enjoy many family meals in the breakfast nook large enough for a 8 person table. The luxurious primary suite is your private sanctuary with sweeping Hill Country views, a spa inspired bath featuring a mud set walk in shower, garden tub, dual vanities, and separate his and her closets. A large secondary bedroom with full bath on the main floor is perfect for multigenerational living or guests. Step outside to your private resort style backyard oasis. Enjoy the large covered patio, outdoor stone fireplace, Jacuzzi hot tub, and in ground pool perfect for relaxing evenings or lively gatherings. Don't miss the second floor "Eagle's Nest" balcony, offering breathtaking panoramic views. Additional highlights include: wood and tile flooring throughout the first floor, a spacious game room with custom shuffleboard and darts, a separate media room with tv and surround sound, fitness equipment included, oversized laundry room with shelving and utility sink, drop zone off the oversized 3 car garage, two water heaters & two HVAC units, whole home water filtration system, and custom shutters on all front facing windows. Custom Hunter Douglas motorized shades available for all other windows in the home. This home is located in the highly acclaimed Comal ISD with the elementary, middle and high school that services the neighborhood all within walking distance. Just minutes from Hwy 281, top tier shopping, dining, and all that North San Antonio has to offer. Hastings Ridge also features fantastic community amenities to include a pool, playground, basketball court, and scenic walking/jogging trails.
Payment Calculator
- Principal & Interest -
- Property Tax $
- Home Insurance $
- HOA Fees $
- Monthly -
Features
Building and Construction
- Apprx Age: 11
- Builder Name: Monticello Homes
- Construction: Pre-Owned
- Exterior Features: 4 Sides Masonry, Stone/Rock, Stucco
- Floor: Carpeting, Ceramic Tile, Wood
- Foundation: Slab
- Kitchen Length: 16
- Roof: Composition
- Source Sqft: Appsl Dist
Land Information
- Lot Description: Corner, Bluff View, 1/4 - 1/2 Acre, Sloping
- Lot Improvements: Street Paved, Curbs, Sidewalks, Streetlights
School Information
- Elementary School: Kinder Ranch Elementary
- High School: Pieper
- Middle School: Pieper Ranch
- School District: Comal
Garage and Parking
- Garage Parking: Three Car Garage, Attached, Oversized
Eco-Communities
- Water/Sewer: Water System, City
Utilities
- Air Conditioning: Two Central
- Fireplace: Two, Living Room, Stone/Rock/Brick, Other
- Heating Fuel: Electric
- Heating: Central
- Recent Rehab: No
- Utility Supplier Elec: CPS
- Utility Supplier Grbge: Tiger
- Utility Supplier Water: SAWS
- Window Coverings: Some Remain
Amenities
- Neighborhood Amenities: Controlled Access, Pool, Park/Playground, Jogging Trails, Basketball Court
Finance and Tax Information
- Days On Market: 72
- Home Faces: West
- Home Owners Association Fee: 315
- Home Owners Association Frequency: Quarterly
- Home Owners Association Mandatory: Mandatory
- Home Owners Association Name: HASTINGS RIDGE AT KINDER RANCH
- Total Tax: 16679
Rental Information
- Currently Being Leased: No
Other Features
- Block: 24
- Contract: Exclusive Right To Sell
- Instdir: From 281N, Left on Borgefeild, right on Bulverde, left on Kinder Parkway, left into Hastings Ridge subdivision, right on Kinder Run, left on Tristant Ridge.
- Interior Features: Separate Dining Room, Eat-In Kitchen, Two Eating Areas, Island Kitchen, Study/Library, Game Room, Media Room, Secondary Bedroom Down, High Ceilings, Open Floor Plan, Cable TV Available, High Speed Internet, Laundry Main Level, Laundry Lower Level, Laundry Room, Walk in Closets, Attic - Access only
- Legal Desc Lot: 40
- Legal Description: CB 4854B (Kinder Ranch AGI UT-1), Block 24, Lot 40
- Miscellaneous: Virtual Tour, Cluster Mail Box
- Occupancy: Vacant
- Ph To Show: 210-473-8309
- Possession: Closing/Funding
- Style: Two Story
- Views: 170
Owner Information
- Owner Lrealreb: No
Similar Properties
Nearby Subdivisions
Bavarian Hills
Bent Tree
Bluffs Of Lookout Canyon
Boulders At Canyon Springs
Canyon Ranch Estates
Canyon Springs
Canyon Springs Cove
Clementson Ranch
Deer Creek
Enclave At Canyon Springs
Estancia
Estancia Ranch
Estancia Ranch - 50
Hastings Ridge At Kinder Ranch
Heights At Stone Oak
Highland Estates
Kinder Northeast Ut1
Kinder Ranch
Lakeside @ Canyon Springs
Lakeside At Canyon Springs
Links At Canyon Springs
Lookout Canyon
Lookout Canyon Creek
Oak Moss North
Oliver Ranch
Panther Creek At Stone O
Park At Wilderness O
Promontory Heights
Promontory Pointe
Promontory Reserve
Prospect Creek At Kinder Ranch
Ridge At Canyon Springs
Ridge Of Silverado Hills
Royal Oaks Estates
San Miguel
San Miguel At Canyon Springs
Sherwood Forest
Silverado Hills
Springs Of Silverado Hills
Sterling Ridge
Stone Oak Villas
Stonecrest At Lookout Ca
Summerglen
Sunday Creek At Kinder Ranch
Terra Bella
The Forest At Stone Oak
The Overlook
The Preserve Of Sterling Ridge
The Reserve At Canyon Springs
The Reserves@ The Heights Of S
The Ridge At Lookout Canyon
The Summit At Canyon Springs
The Villas At Timber, Timberwo
Timber Oaks North
Timberline Park Cm
Timberwood Park
Timberwood Park Un 21
Tivoli
Toll Brothers At Kinder Ranch
Tuscany Heights
Valencia Park Enclave
Villas At Canyon Springs
Vista Bella
Vistas At Stone Oak
Waters At Canyon Springs
Willis Ranch
Willis Ranch Unit 2, Lot 17, B
Woodland Hills North

- Dwain Harris, REALTOR ®
- Premier Realty Group
- Committed and Competent
- Mobile: 210.416.3581
- Mobile: 210.416.3581
- Mobile: 210.416.3581
- dwainharris@aol.com



