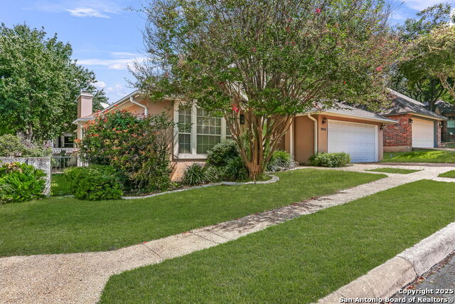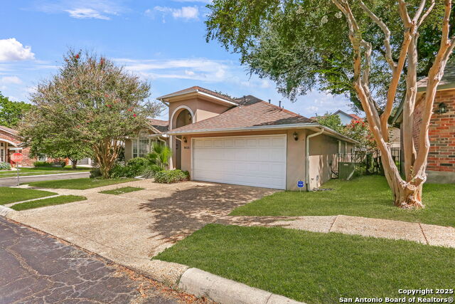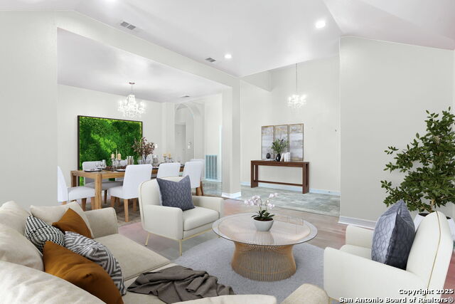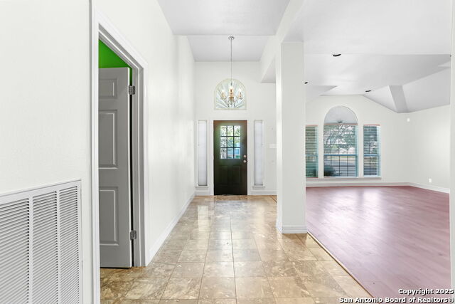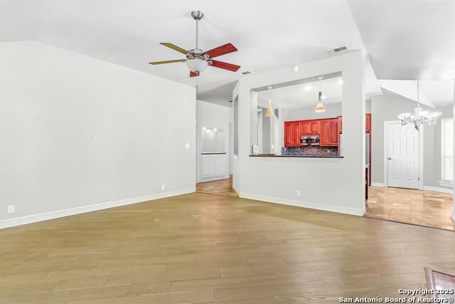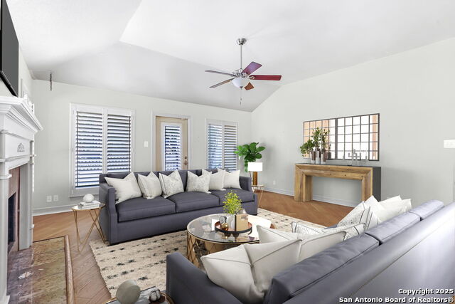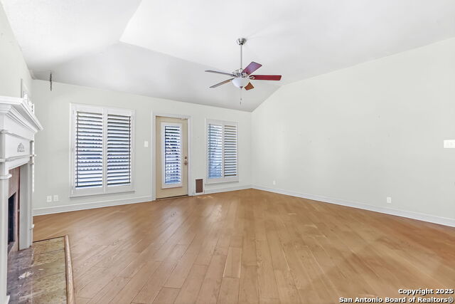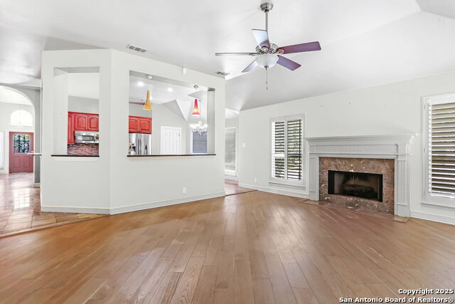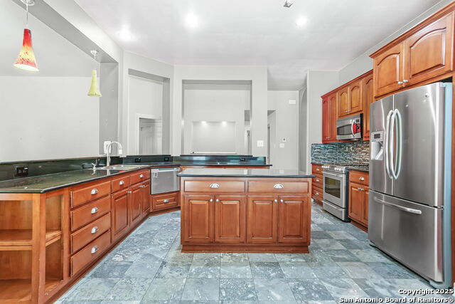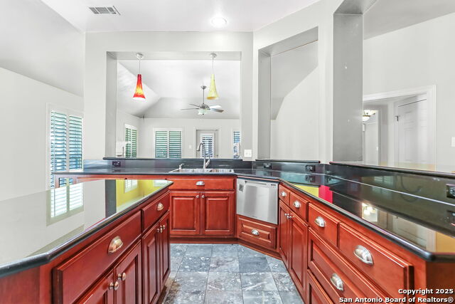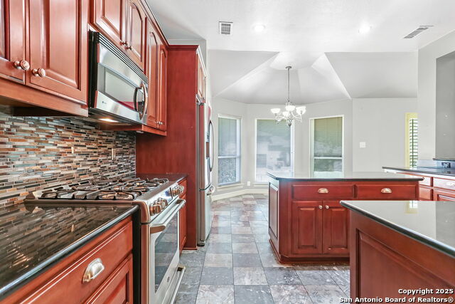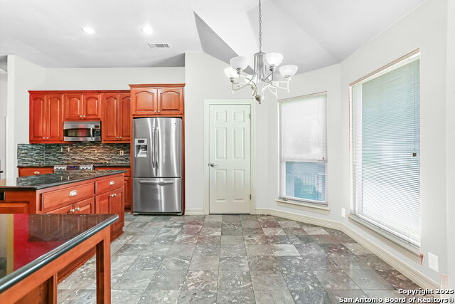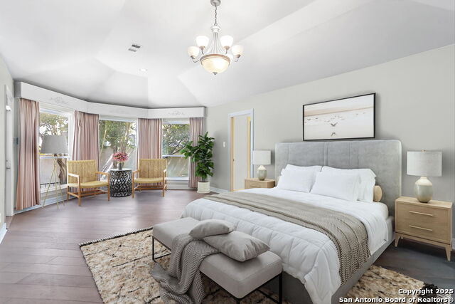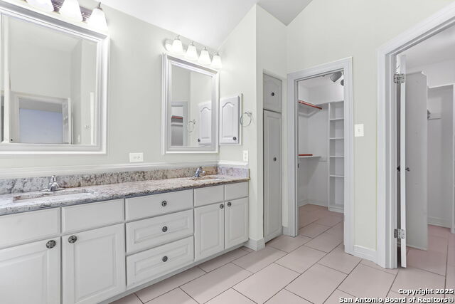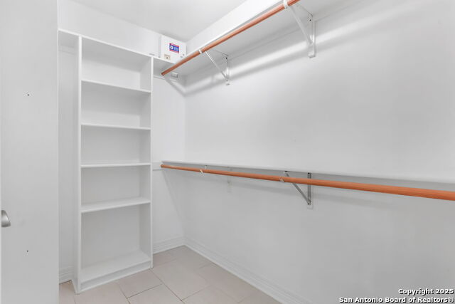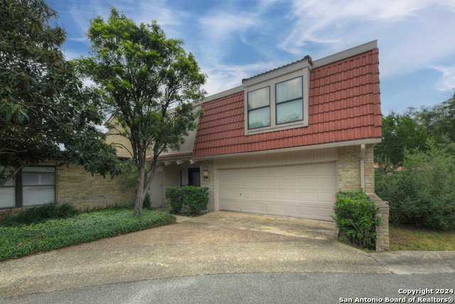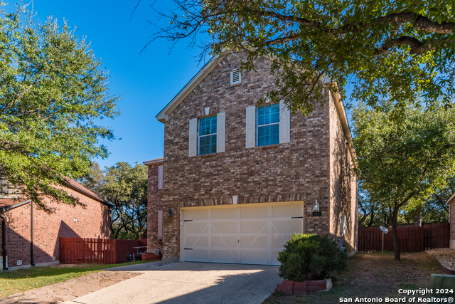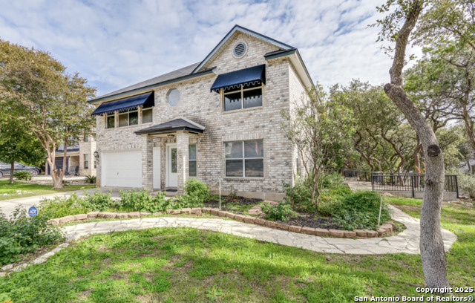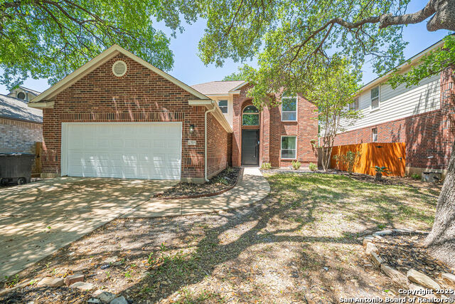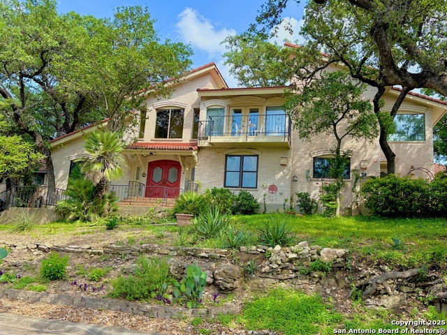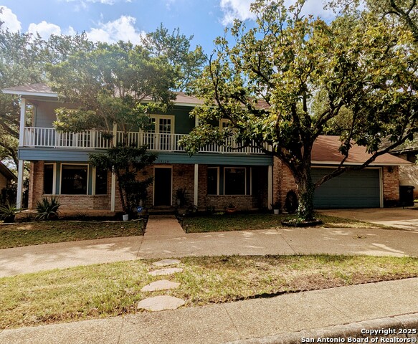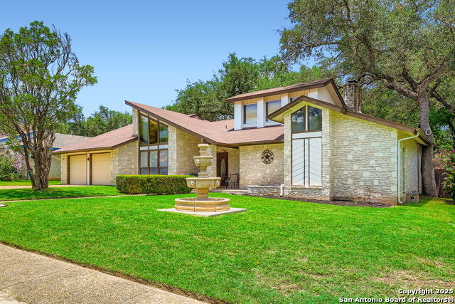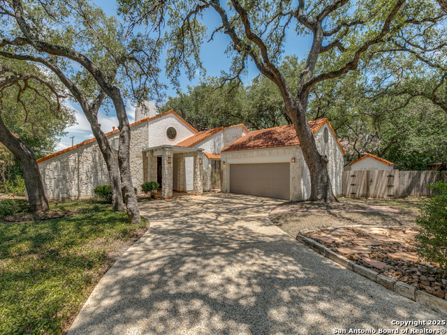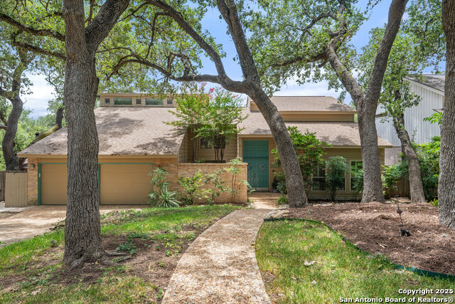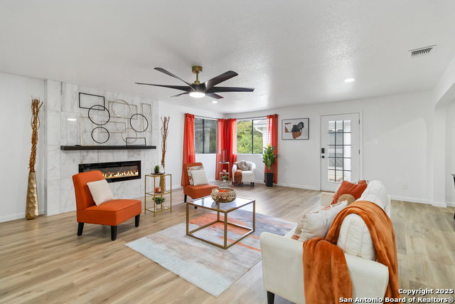9018 Foxland Dr., San Antonio, TX 78230
Property Photos
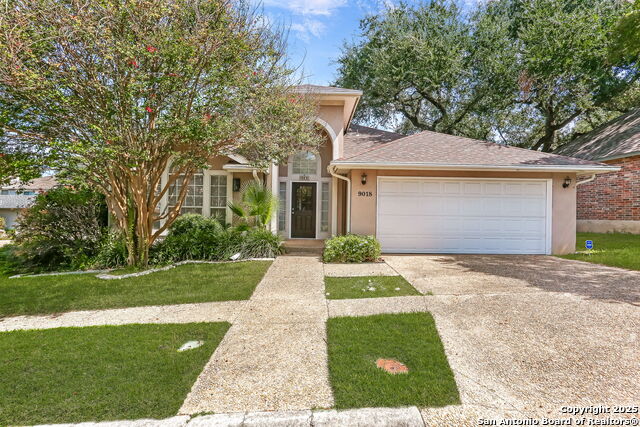
Would you like to sell your home before you purchase this one?
Priced at Only: $419,000
For more Information Call:
Address: 9018 Foxland Dr., San Antonio, TX 78230
Property Location and Similar Properties
- MLS#: 1910880 ( Single Residential )
- Street Address: 9018 Foxland Dr.
- Viewed: 17
- Price: $419,000
- Price sqft: $183
- Waterfront: No
- Year Built: 1994
- Bldg sqft: 2292
- Bedrooms: 3
- Total Baths: 2
- Full Baths: 2
- Garage / Parking Spaces: 2
- Days On Market: 21
- Additional Information
- County: BEXAR
- City: San Antonio
- Zipcode: 78230
- Subdivision: Carrington Place
- District: Northside
- Elementary School: Colonies North
- Middle School: Hobby William P.
- High School: Clark
- Provided by: All City San Antonio Registered Series
- Contact: Anthony Parry
- (210) 954-2561

- DMCA Notice
-
DescriptionWelcome to 9018 Foxland Drive, a single story home in an ideal central location! Priced well below the county appraised value, this home gives you the opportunity to update and paint with your own style to build instant equity. Step inside to find high ceilings, natural light, and an open layout that flows from the living and dining spaces into a well appointed kitchen with granite counters, a custom island, and plenty of storage. The primary suite offers dual closets, outdoor access, and a spacious bath. Additional highlights include wood flooring, plantation shutters, and a cozy fireplace. With quick access to shopping, dining, and major routes, this home balances comfort, convenience, and location. Come see the value and potential waiting for you here!
Payment Calculator
- Principal & Interest -
- Property Tax $
- Home Insurance $
- HOA Fees $
- Monthly -
Features
Building and Construction
- Apprx Age: 31
- Builder Name: Unknown
- Construction: Pre-Owned
- Exterior Features: Stucco
- Floor: Carpeting, Ceramic Tile, Vinyl
- Foundation: Slab
- Kitchen Length: 13
- Roof: Composition
- Source Sqft: Appsl Dist
Land Information
- Lot Description: Corner
- Lot Improvements: Street Paved, Curbs, Sidewalks, Streetlights
School Information
- Elementary School: Colonies North
- High School: Clark
- Middle School: Hobby William P.
- School District: Northside
Garage and Parking
- Garage Parking: Two Car Garage
Eco-Communities
- Water/Sewer: City
Utilities
- Air Conditioning: One Central
- Fireplace: Not Applicable
- Heating Fuel: Natural Gas
- Heating: Central
- Window Coverings: All Remain
Amenities
- Neighborhood Amenities: Controlled Access
Finance and Tax Information
- Days On Market: 15
- Home Owners Association Fee: 510
- Home Owners Association Frequency: Annually
- Home Owners Association Mandatory: Mandatory
- Home Owners Association Name: CARRINGTON PLACE
- Total Tax: 10191
Other Features
- Contract: Exclusive Right To Sell
- Instdir: Take Whitson Rd. to Parkland Dr. Turn right onto Quintin Way, house is on left, corner of Foxland Dr.
- Interior Features: Two Living Area, Eat-In Kitchen, Island Kitchen, Utility Room Inside, Secondary Bedroom Down, 1st Floor Lvl/No Steps, High Ceilings, Open Floor Plan, All Bedrooms Downstairs, Laundry Main Level, Laundry Lower Level, Laundry Room, Walk in Closets
- Legal Desc Lot: 141
- Legal Description: Ncb 16699 Blk 1 Lot 141 (Jackson Hill Pud)
- Occupancy: Vacant
- Ph To Show: 2102222227
- Possession: Closing/Funding
- Style: One Story
- Views: 17
Owner Information
- Owner Lrealreb: No
Similar Properties
Nearby Subdivisions
Brook Haven
Carmen Heights
Carrington Place
Colonial Hills
Colonies North
Creekside Court
Dreamland Oaks
East Shearer Hills
Elm Creek
Estates Of Alon
Foothills
Georgian Oaks
Green Briar
Greenbriar
Hidden Creek
Hunters Creek
Hunters Creek North
Huntington
Huntington Place
Inverness
Kenney Oaks
Kings Grant Forest
Mission Oaks
Mission Trace
Park Forest
River Oaks
Shavano Bend
Shavano Forest
Shavano Heights
Shavano Ridge
Shenandoah
Sleepy Cove
Summit Of Colonies N
The Summit
Warwick Farms
Wellsprings
Whispering Oaks
Wilson Gardens
Wilson's Gardens
Woodland Manor
Woodland Place
Woods Of Alon

- Dwain Harris, REALTOR ®
- Premier Realty Group
- Committed and Competent
- Mobile: 210.416.3581
- Mobile: 210.416.3581
- Mobile: 210.416.3581
- dwainharris@aol.com



