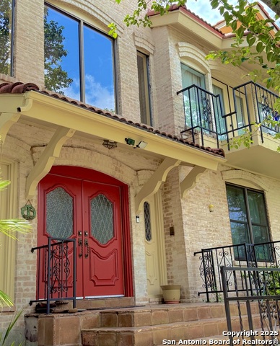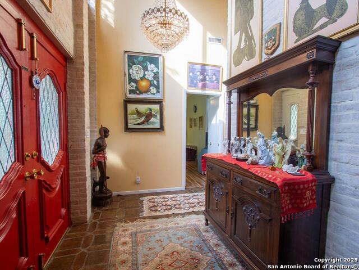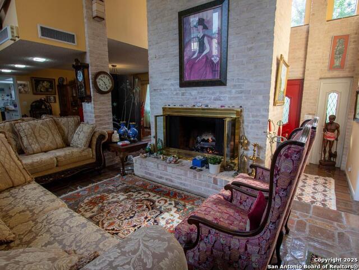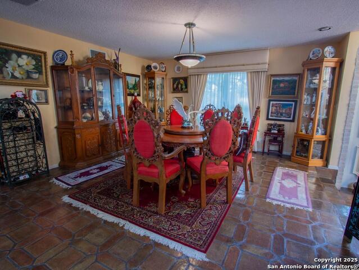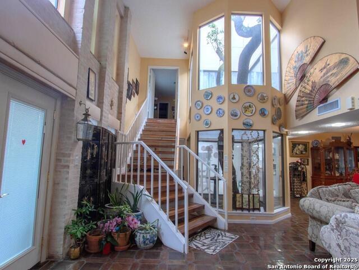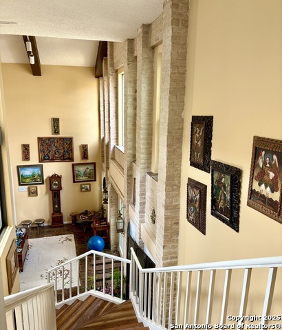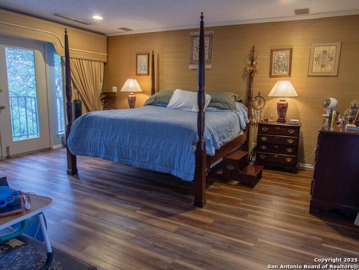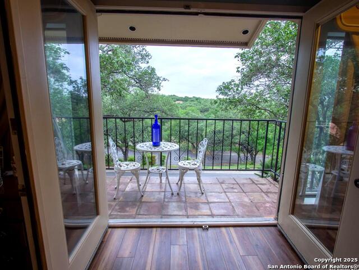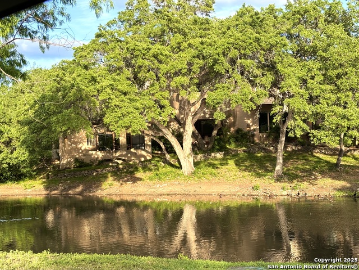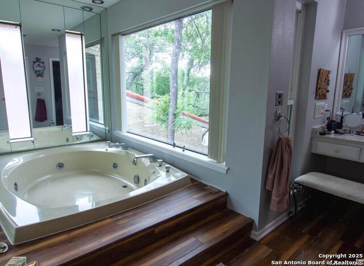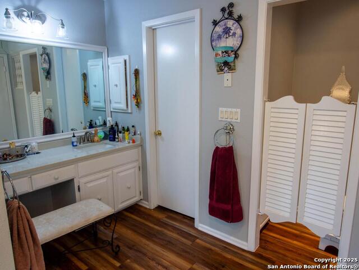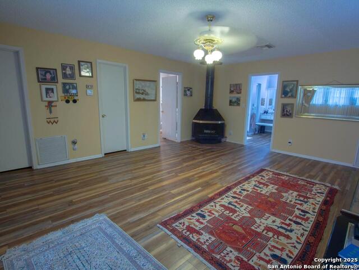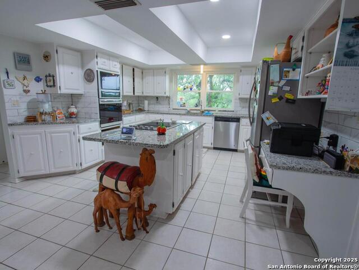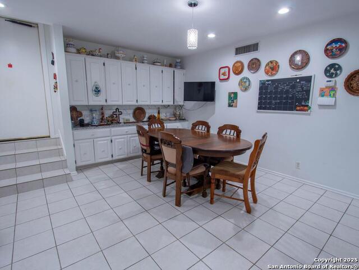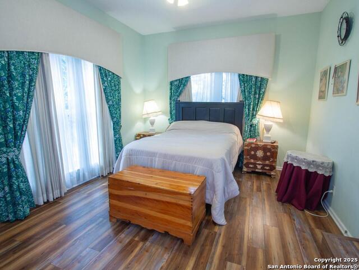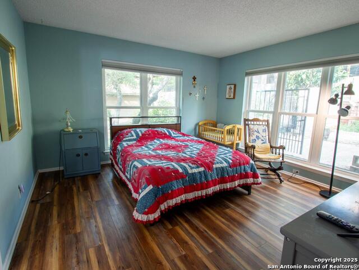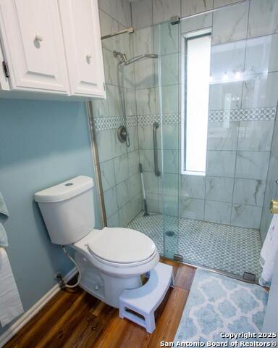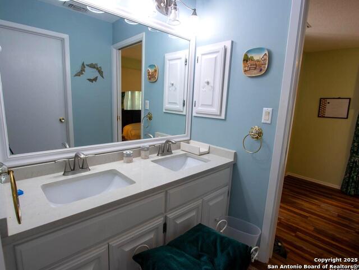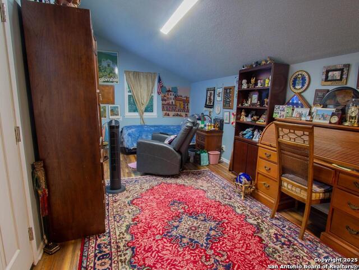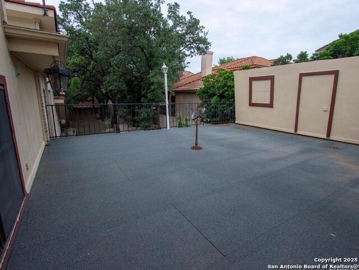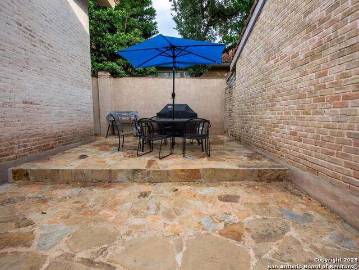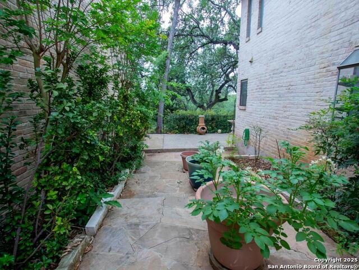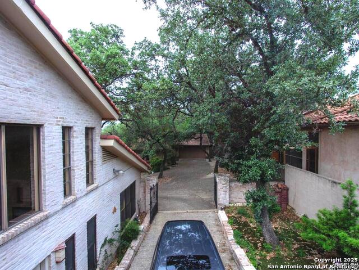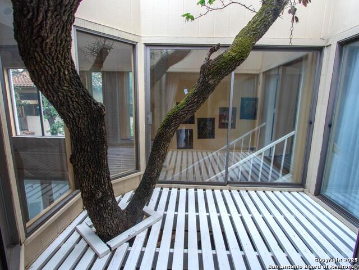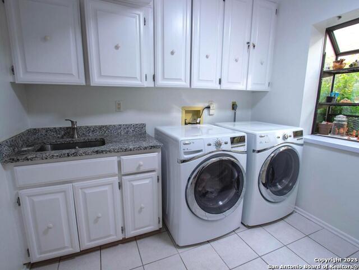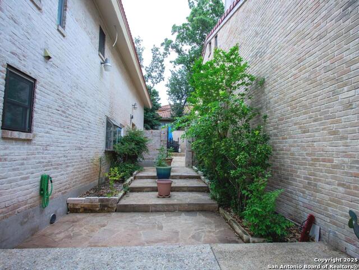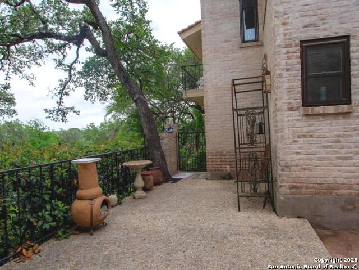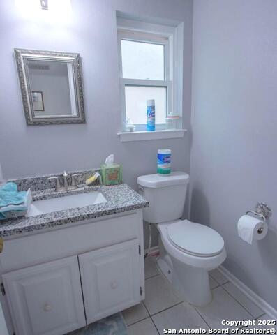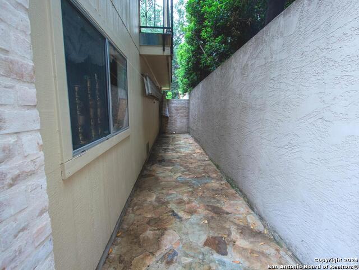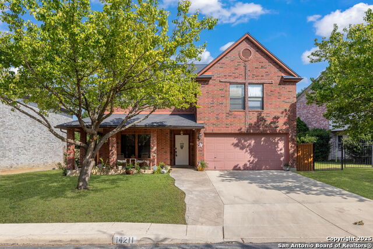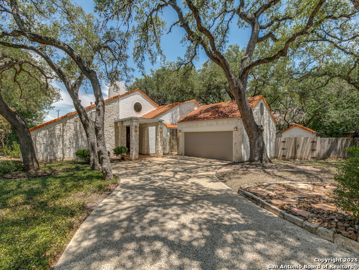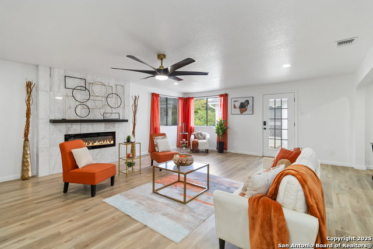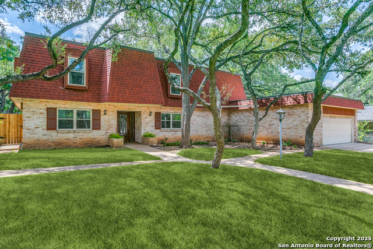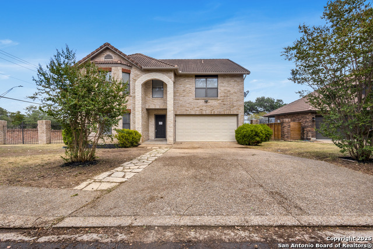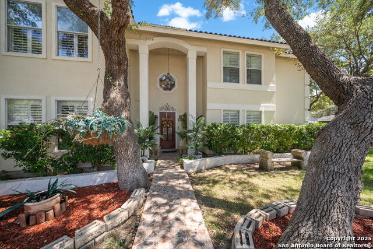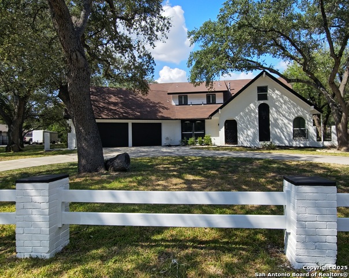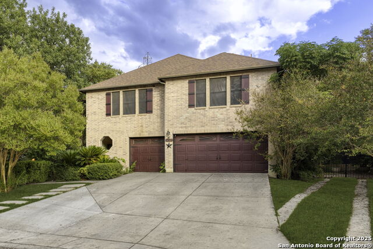11402 Mission Trace St., San Antonio, TX 78230
Property Photos
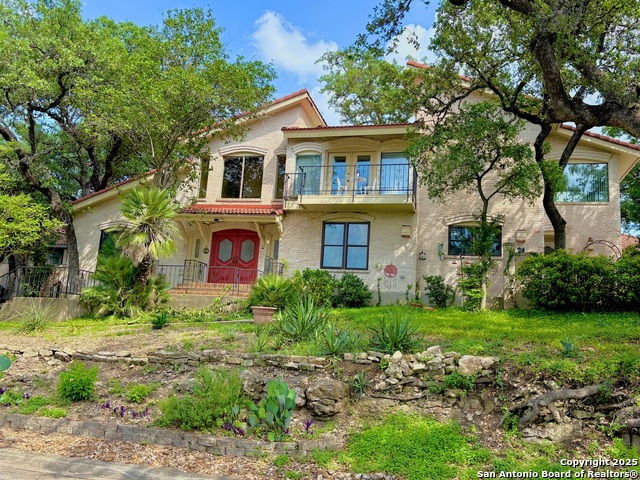
Would you like to sell your home before you purchase this one?
Priced at Only: $475,000
For more Information Call:
Address: 11402 Mission Trace St., San Antonio, TX 78230
Property Location and Similar Properties
Reduced
- MLS#: 1862648 ( Single Residential )
- Street Address: 11402 Mission Trace St.
- Viewed: 122
- Price: $475,000
- Price sqft: $152
- Waterfront: No
- Year Built: 1978
- Bldg sqft: 3118
- Bedrooms: 3
- Total Baths: 4
- Full Baths: 3
- 1/2 Baths: 1
- Garage / Parking Spaces: 2
- Days On Market: 169
- Additional Information
- County: BEXAR
- City: San Antonio
- Zipcode: 78230
- Subdivision: Mission Trace
- District: Northside
- Elementary School: Howsman
- Middle School: Hobby William P.
- High School: Clark
- Provided by: Redbird Realty LLC
- Contact: Monica Cortes
- (210) 573-8737

- DMCA Notice
-
DescriptionThis exceptional luxury home, tucked within a peaceful gated community, greets you with a serene pond where ducks meander, bringing a charming Hill Country feeling right into the heart of the city. Sunlight pours through abundant windows, framing picturesque views of the surrounding trees and creating a warm, inviting atmosphere. You'll be enchanted by the thoughtful floor plan: soaring ceilings, an elegant living room with a sleek wet bar perfect for entertaining, and a breathtaking atrium that gracefully blends indoor comfort with the beauty of the outdoors. The spacious chef's kitchen, adorned with white cabinetry and granite countertops, invites culinary creativity. The primary suite is a private sanctuary, featuring a walk in closet, a Jacuzzi tub with stunning views, and a tranquil balcony to unwind and savor peaceful moments. A cozy family room with a fireplace offers comfort and warmth during the winter months, A versatile office opens to the expansive rooftop patio, an ideal space for al fresco dining, lively evening gatherings, or simply savoring the tranquility of a quiet sunset." Additional delights include a garage with an extra room ideal for guests or a home office, a spacious courtyard, ample storage, shaded walking trails, and access to two pools, tennis courts, and a clubhouse. Located just minutes from the Medical Center, La Cantera, North Star Mall, and downtown San Antonio, this home harmoniously combines luxury, comfort, and an extraordinary lifestyle.
Payment Calculator
- Principal & Interest -
- Property Tax $
- Home Insurance $
- HOA Fees $
- Monthly -
Features
Building and Construction
- Apprx Age: 47
- Builder Name: Unknown
- Construction: Pre-Owned
- Exterior Features: Brick
- Floor: Saltillo Tile, Ceramic Tile, Laminate, Other
- Foundation: Slab
- Kitchen Length: 28
- Roof: Tile
- Source Sqft: Appsl Dist
School Information
- Elementary School: Howsman
- High School: Clark
- Middle School: Hobby William P.
- School District: Northside
Garage and Parking
- Garage Parking: Two Car Garage
Eco-Communities
- Water/Sewer: City
Utilities
- Air Conditioning: Three+ Central
- Fireplace: Two, Living Room, Family Room, Wood Burning
- Heating Fuel: Natural Gas
- Heating: Central, 3+ Units
- Num Of Stories: 2+
- Recent Rehab: Yes
- Utility Supplier Elec: CPS
- Utility Supplier Gas: CPS
- Utility Supplier Grbge: CPS
- Utility Supplier Sewer: SAWS
- Utility Supplier Water: SAWS
- Window Coverings: All Remain
Amenities
- Neighborhood Amenities: Controlled Access, Pool, Tennis, Clubhouse, Jogging Trails, BBQ/Grill, Guarded Access
Finance and Tax Information
- Days On Market: 162
- Home Owners Association Fee: 601
- Home Owners Association Frequency: Quarterly
- Home Owners Association Mandatory: Mandatory
- Home Owners Association Name: MISSION TRACE HOMEOWNERS ASSOCIATION
- Total Tax: 12111.83
Rental Information
- Currently Being Leased: No
Other Features
- Contract: Exclusive Right To Sell
- Instdir: Head northwest on I-10 W/US-87 N from downtown San Antonio. Take exit 561 toward Wurzbach Rd. Use the left 2 lanes to turn left onto Wurzbach Rd. make a left on Vance Jackson and a right in Big Meadows, at the end of the pond make a right
- Interior Features: Two Living Area, Separate Dining Room, Eat-In Kitchen, Walk-In Pantry, Atrium, Utility Room Inside, Secondary Bedroom Down, High Ceilings, Cable TV Available, Laundry Main Level, Laundry Room, Telephone, Walk in Closets, Attic - Pull Down Stairs
- Legal Desc Lot: 271
- Legal Description: NCB 16043 BLK LOT 271
- Occupancy: Owner
- Ph To Show: 210-222-2227
- Possession: Closing/Funding
- Style: Contemporary
- Views: 122
Owner Information
- Owner Lrealreb: No
Similar Properties
Nearby Subdivisions
Brook Haven
Carmen Heights
Carrington Place
Colonial Hills
Colonies North
Creekside Court
Dreamland Oaks
East Shearer Hills
Elm Creek
Estates Of Alon
Foothills
Georgian Oaks
Green Briar
Greenbriar
Hidden Creek
Hunters Creek
Hunters Creek North
Huntington
Huntington Place
Inverness
Kenney Oaks
Kings Grant Forest
Mission Oaks
Mission Trace
Park Forest
River Oaks
Shavano Bend
Shavano Forest
Shavano Heights
Shavano Ridge
Shenandoah
Sleepy Cove
Summit Of Colonies N
The Summit
Warwick Farms
Wellsprings
Whispering Oaks
Wilson Gardens
Wilson's Gardens
Woodland Manor
Woodland Place
Woods Of Alon

- Dwain Harris, REALTOR ®
- Premier Realty Group
- Committed and Competent
- Mobile: 210.416.3581
- Mobile: 210.416.3581
- Mobile: 210.416.3581
- dwainharris@aol.com



