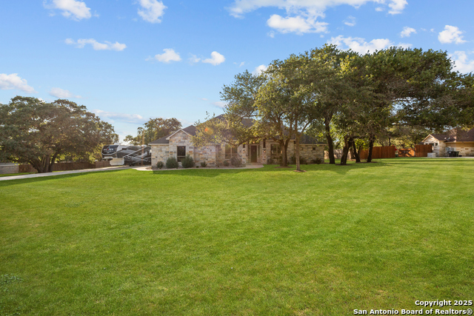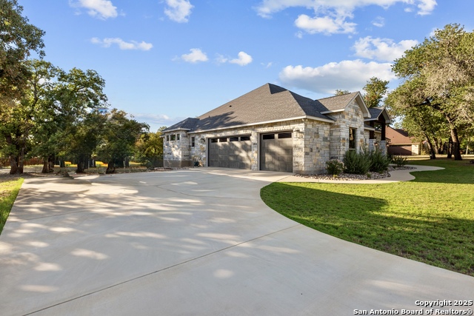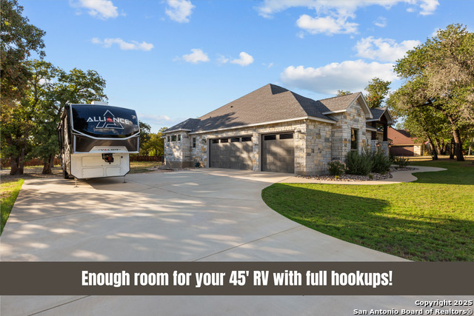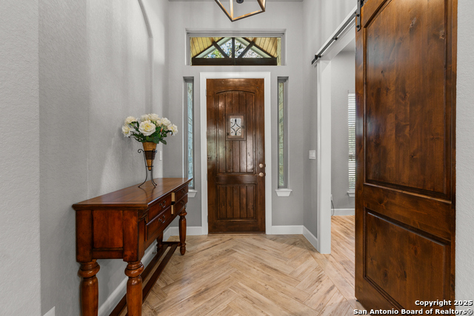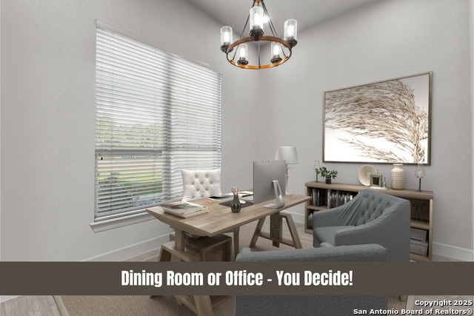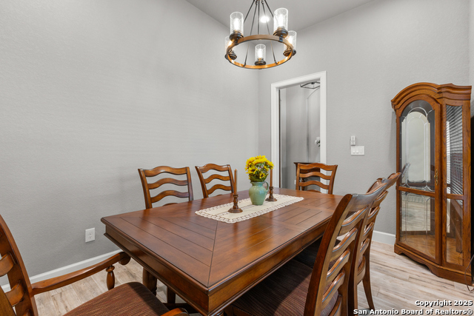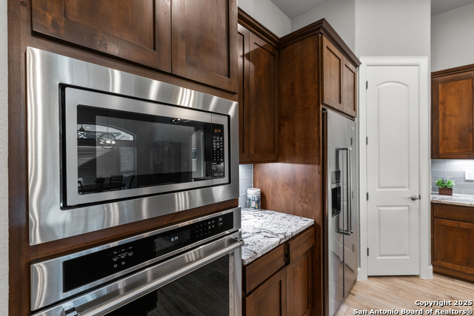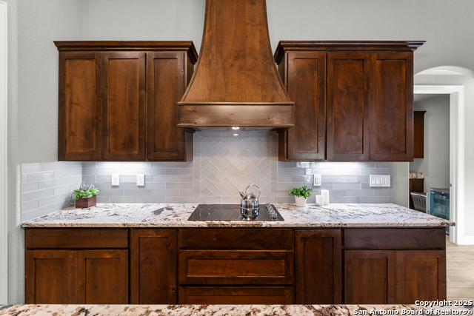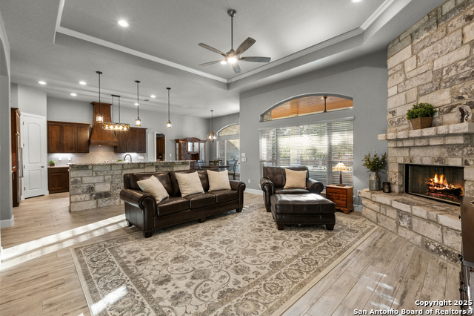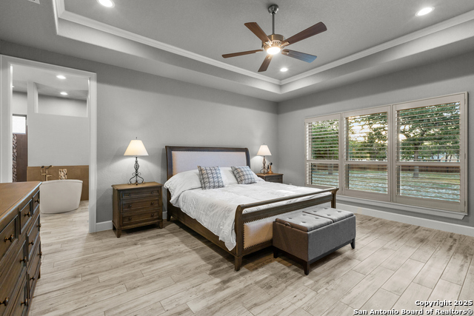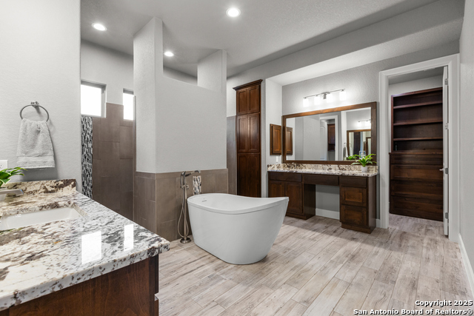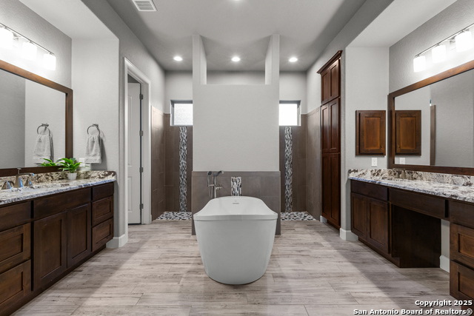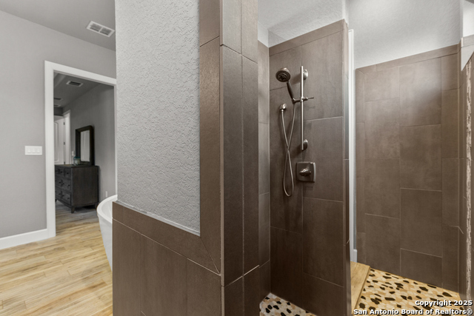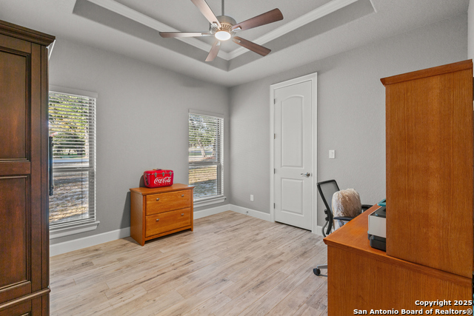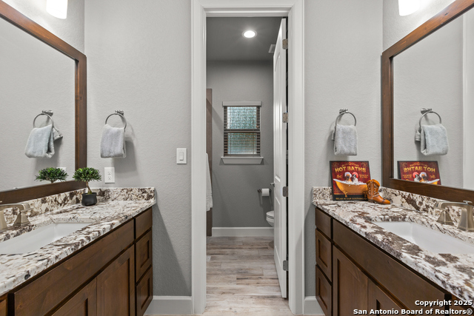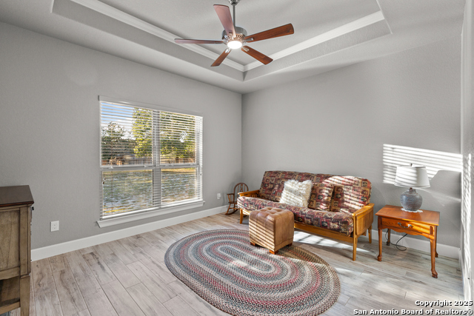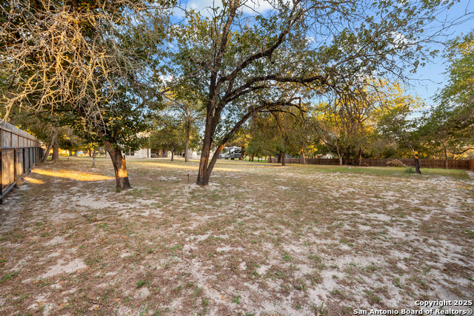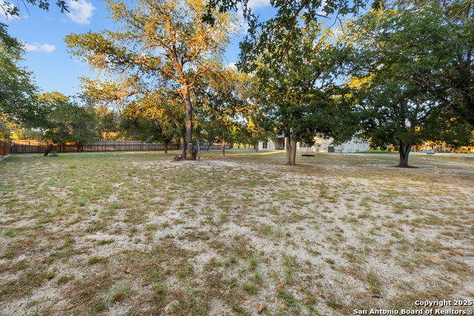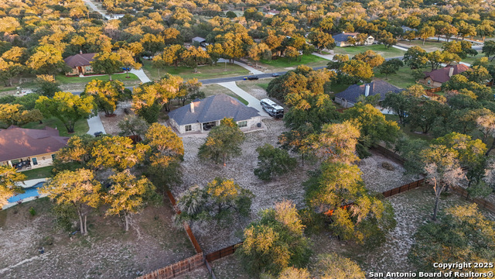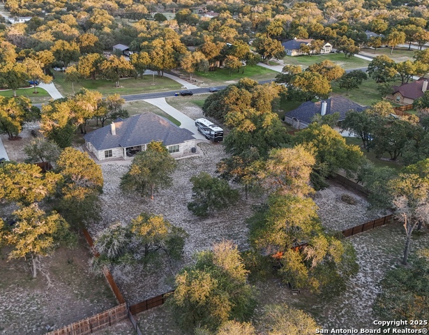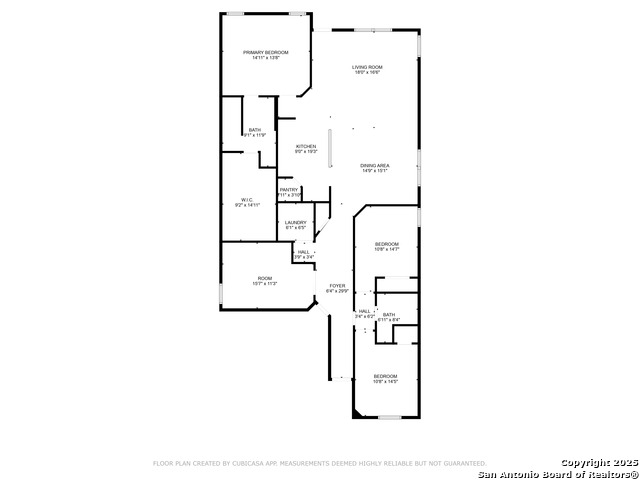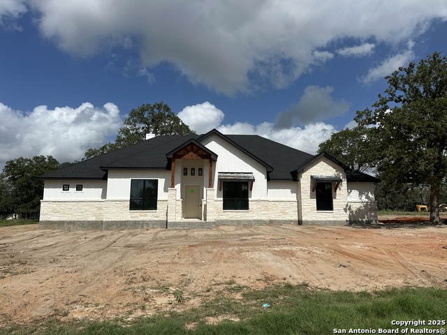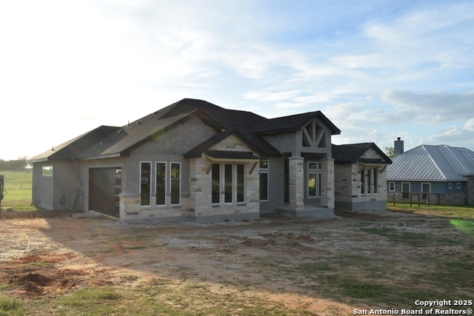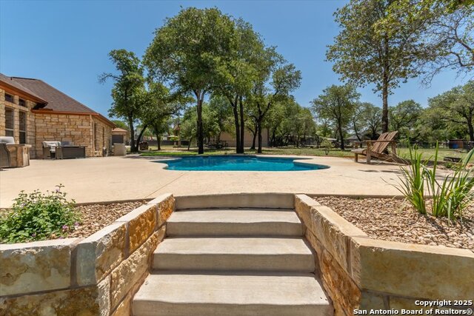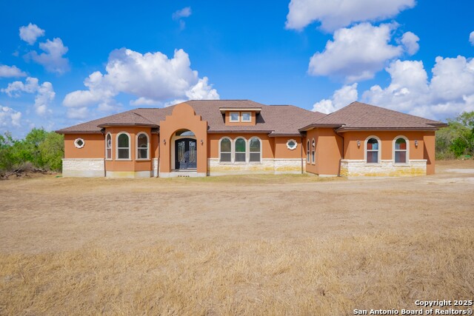168 Bobby Lynn, Adkins, TX 78101
Property Photos
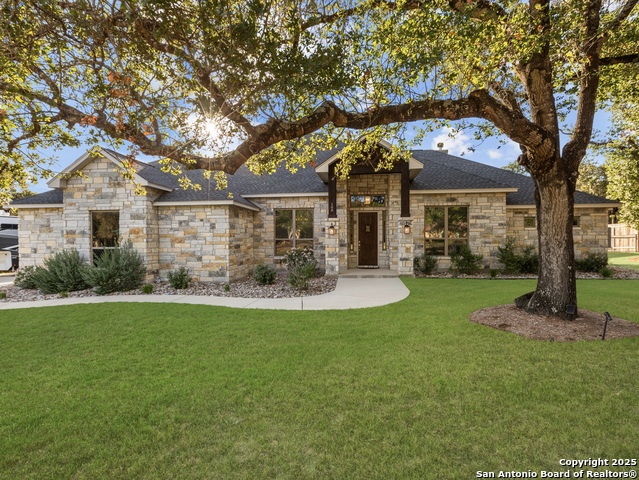
Would you like to sell your home before you purchase this one?
Priced at Only: $672,400
For more Information Call:
Address: 168 Bobby Lynn, Adkins, TX 78101
Property Location and Similar Properties
- MLS#: 1908829 ( Single Residential )
- Street Address: 168 Bobby Lynn
- Viewed: 8
- Price: $672,400
- Price sqft: $236
- Waterfront: No
- Year Built: 2020
- Bldg sqft: 2853
- Bedrooms: 4
- Total Baths: 3
- Full Baths: 2
- 1/2 Baths: 1
- Garage / Parking Spaces: 3
- Days On Market: 21
- Additional Information
- County: BEXAR
- City: Adkins
- Zipcode: 78101
- Subdivision: Eden Crossing / Wilson
- District: La Vernia Isd.
- Elementary School: La Vernia
- Middle School: La Vernia
- High School: La Vernia
- Provided by: Keller Williams Heritage
- Contact: Misti Rios
- (210) 710-6585

- DMCA Notice
-
DescriptionLocated in the sought after Eden Crossing community, this custom one story home sits on 1.23 acres and is loaded with thoughtful upgrades. Offering 4 bedrooms, 2.5 baths, and 2,853 sq. ft., the residence showcases soaring 15 ft ceilings, 8 ft doors, and porcelain tile flooring throughout, creating an open and elegant feel. At the heart of the home, the chef's kitchen features dual oversized islands, granite counters, walk in pantry, and premium KitchenAid Red Dot Series appliances blending style and performance. A dedicated office/flex room adds versatility to the layout. The private primary suite offers tray ceilings, plantation shutters, and a spa style bath with dual vanities, garden tub, separate shower, and two walk in closets with custom built ins. Secondary bedrooms include coffered ceilings and walk in closets. Outdoor living includes an oversized covered patio with a wood ceiling, TV outlet, and pre wired sound. The oversized 3 car garage (1,044 sq. ft., 27 ft deep with commercial insulated doors) offers attic storage, upgraded lighting, and a 30 amp RV outlet with waste drain. Additional features include XPel window tint, tankless water heater, sprinkler system, smart fiber wiring, full security system, water softener plumbing, and a widened 16 ft driveway. Community amenities include a stocked pond, walking trails, and park. Zoned to La Vernia ISD, with GVEC fiber internet and an easy commute to San Antonio, Fort Sam Houston, and Randolph AFB, this property delivers both convenience and countryside living.
Payment Calculator
- Principal & Interest -
- Property Tax $
- Home Insurance $
- HOA Fees $
- Monthly -
Features
Building and Construction
- Builder Name: BUILT RIGHT
- Construction: Pre-Owned
- Exterior Features: 4 Sides Masonry, Stone/Rock
- Floor: Ceramic Tile
- Foundation: Slab
- Kitchen Length: 16
- Roof: Composition
- Source Sqft: Appsl Dist
Land Information
- Lot Description: 1 - 2 Acres, Mature Trees (ext feat), Level
- Lot Improvements: Street Paved
School Information
- Elementary School: La Vernia
- High School: La Vernia
- Middle School: La Vernia
- School District: La Vernia Isd.
Garage and Parking
- Garage Parking: Three Car Garage, Attached, Side Entry, Oversized
Eco-Communities
- Energy Efficiency: Tankless Water Heater, Programmable Thermostat, Double Pane Windows, Radiant Barrier, Low E Windows, High Efficiency Water Heater, Ceiling Fans
- Water/Sewer: Water System, Septic
Utilities
- Air Conditioning: One Central
- Fireplace: One, Living Room, Wood Burning
- Heating Fuel: Electric
- Heating: Central
- Recent Rehab: Yes
- Window Coverings: Some Remain
Amenities
- Neighborhood Amenities: Park/Playground, Jogging Trails, Other - See Remarks
Finance and Tax Information
- Days On Market: 301
- Home Owners Association Fee: 325
- Home Owners Association Frequency: Annually
- Home Owners Association Mandatory: Mandatory
- Home Owners Association Name: EDEN CROSSING POA
- Total Tax: 12127.25
Other Features
- Accessibility: 2+ Access Exits, No Carpet, Level Lot, Level Drive, No Stairs, First Floor Bath, Full Bath/Bed on 1st Flr, First Floor Bedroom, Stall Shower
- Contract: Exclusive Right To Sell
- Instdir: Eden Crossing
- Interior Features: One Living Area, Separate Dining Room, Eat-In Kitchen, Island Kitchen, Breakfast Bar, Walk-In Pantry, Study/Library, Utility Room Inside, Secondary Bedroom Down, 1st Floor Lvl/No Steps, High Ceilings, Open Floor Plan, Pull Down Storage, Cable TV Available, High Speed Internet, All Bedrooms Downstairs, Laundry Main Level, Laundry Room, Walk in Closets
- Legal Desc Lot: 158
- Legal Description: Eden Crossing, Lot 158 U-5, Acres 1.23
- Miscellaneous: School Bus
- Occupancy: Owner
- Ph To Show: 210-222-2227
- Possession: Closing/Funding
- Style: One Story, Texas Hill Country
Owner Information
- Owner Lrealreb: No
Similar Properties
Nearby Subdivisions
Adkins Area
Adkins Area Ec
East Central Area
Eastview
Eastview Terrace
Eden Crossing
Eden Crossing / Wilson
Home Place
N/a
None
North East Central
North East Centralec
Old Ranch Farms Sub
South East Central Ec
The Wilder
Western Way
Whispering Oaks
Wood Valley Acre
Wood Valley Acres
Woodvalley Acres

- Dwain Harris, REALTOR ®
- Premier Realty Group
- Committed and Competent
- Mobile: 210.416.3581
- Mobile: 210.416.3581
- Mobile: 210.416.3581
- dwainharris@aol.com



