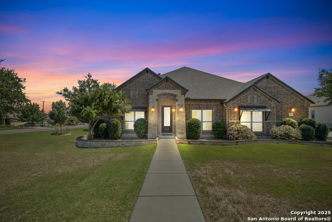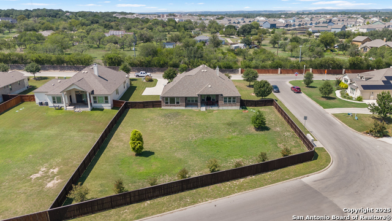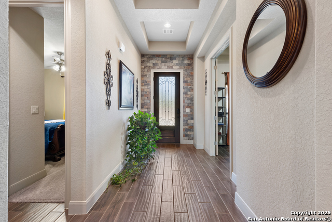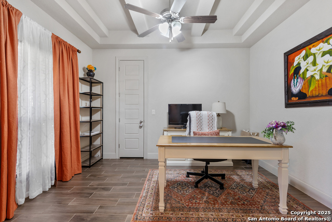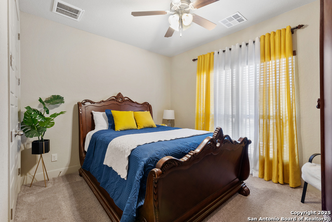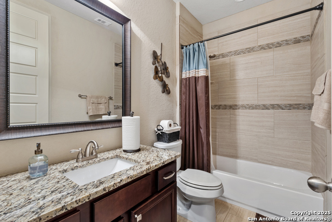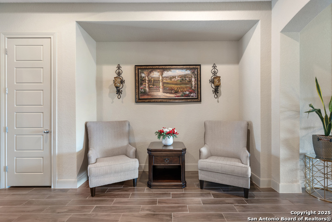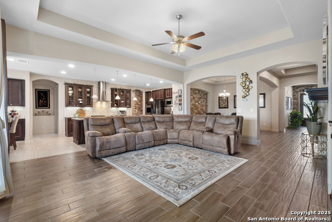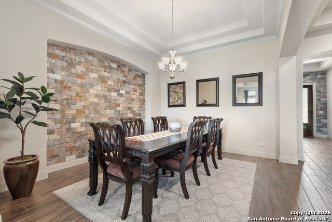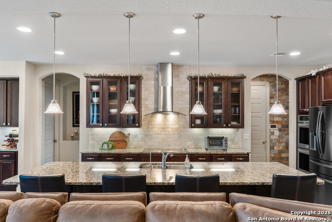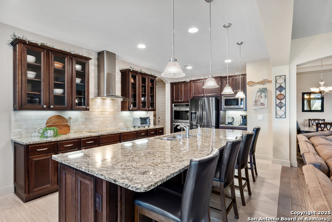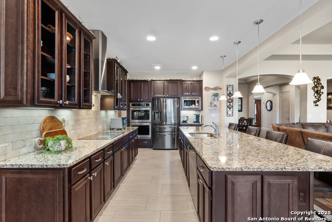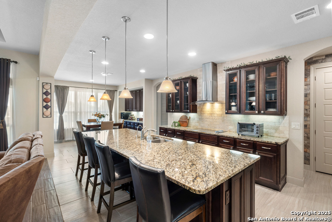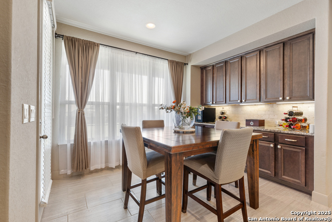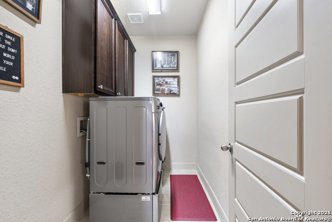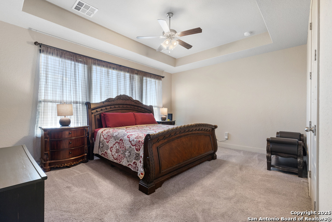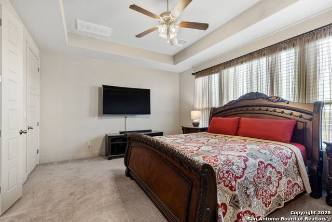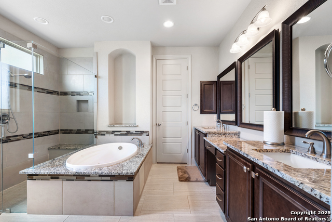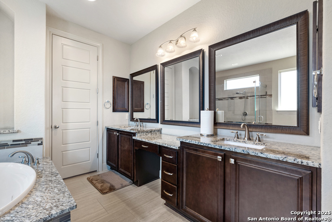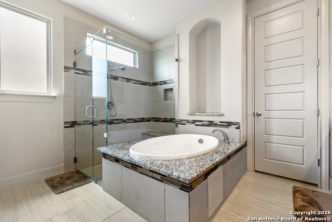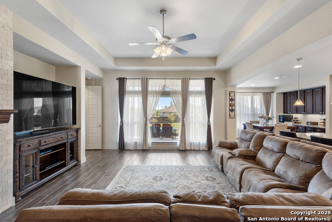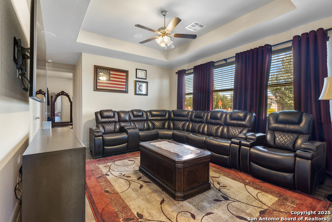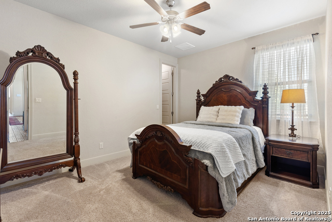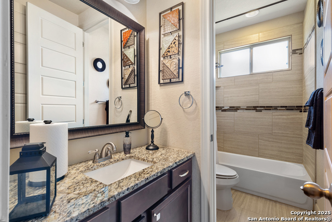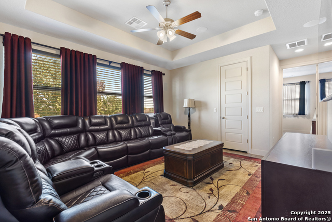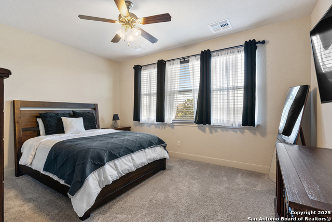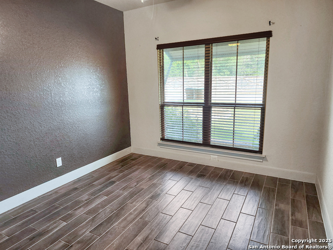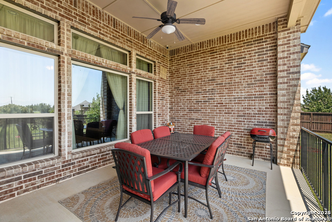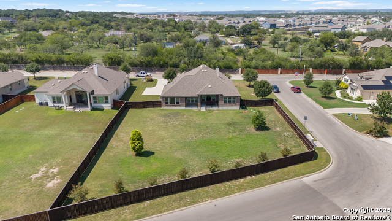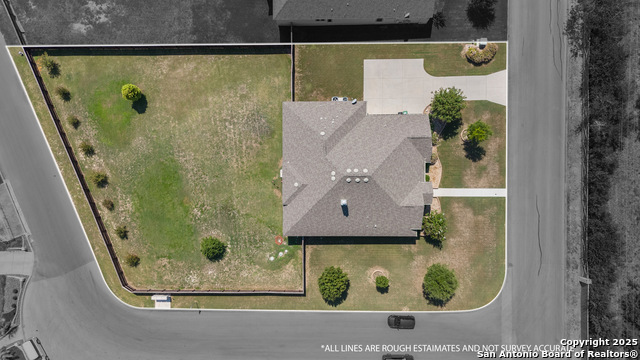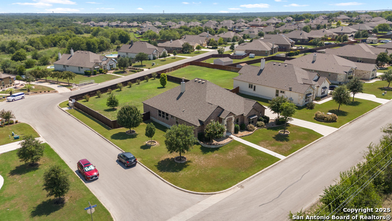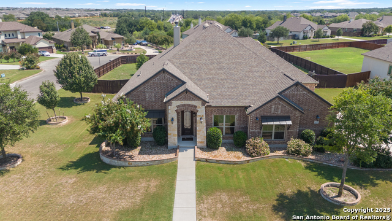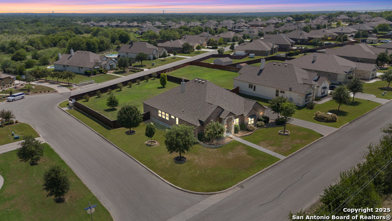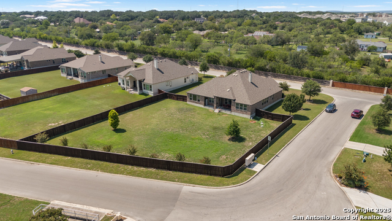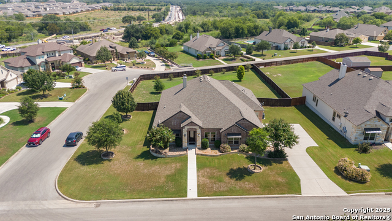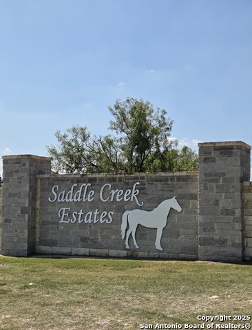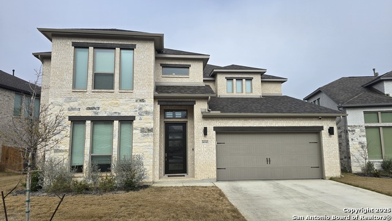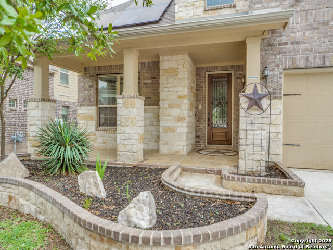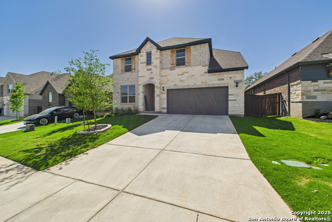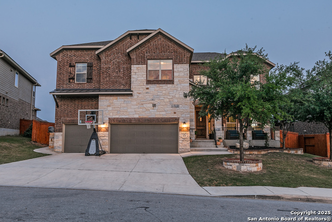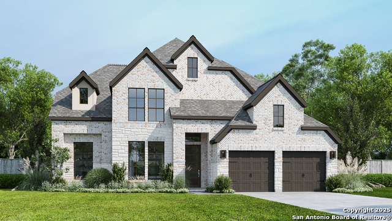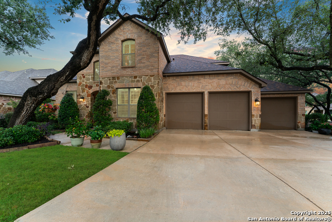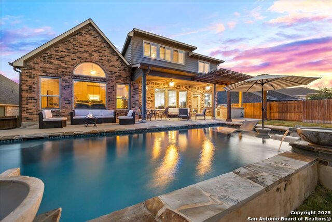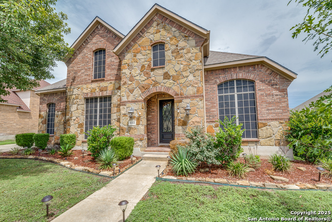14802 Peoples, San Antonio, TX 78253
Property Photos
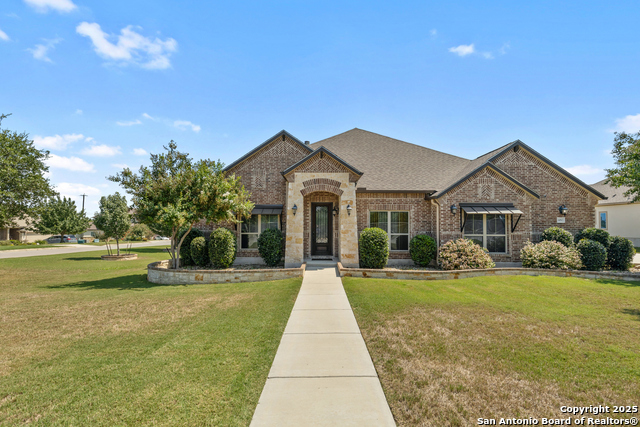
Would you like to sell your home before you purchase this one?
Priced at Only: $664,900
For more Information Call:
Address: 14802 Peoples, San Antonio, TX 78253
Property Location and Similar Properties
- MLS#: 1907139 ( Single Residential )
- Street Address: 14802 Peoples
- Viewed: 35
- Price: $664,900
- Price sqft: $196
- Waterfront: No
- Year Built: 2017
- Bldg sqft: 3386
- Bedrooms: 4
- Total Baths: 3
- Full Baths: 3
- Garage / Parking Spaces: 2
- Days On Market: 36
- Additional Information
- County: BEXAR
- City: San Antonio
- Zipcode: 78253
- Subdivision: Saddle Creek Estates (ns)
- District: Northside
- Elementary School: Chumbley
- Middle School: Luna
- High School: Harlan
- Provided by: Realty One Group Emerald
- Contact: Anne Marie Marshall
- (210) 393-4780

- DMCA Notice
-
DescriptionWelcome to your dream home, where thoughtful upgrades meet spacious living! Nestled on a sprawling half acre (corner) lot, this home offers a perfect blend of luxury and comfort. As you enter, you'll be greeted by an inviting foyer that leads to an expansive living room. Do you need a dedicated office space? This home has got you covered. This office is perfect for remote work or personal projects, while providing a quiet and productive environment. If you need a multi generational home, then this one could fit your needs as it offers a private bed & bath away from the other bedrooms. The heart of the home is the kitchen, featuring: upgraded cabinetry, decorative vent hood, quartz countertops, double oven, and a generous island that will surely serve as the gathering spot. Adjacent to the kitchen, is the living room which is ready to host game nights or big game watch parties. The formal dining area is perfect for hosting intimate dinners or festive gatherings. The additional living room provides flexibility for a play area, gaming area, or a home movie theater. Plus, two bedrooms on either side of this space. Additionally, this space is complete with double doors to close off for privacy. The garage has been upgraded with taller doors and a fully finished bonus room. This flex space could be an exercise or yoga room, crafting room, man cave, or even a storage room. There are loads of possibilities waiting for you to decide. The primary bedroom is tucked away at the back of the home with a spa like bathroom. Enjoy a hot shower or soak your cares away in the garden tub with jets. Step outside to discover a large yard that offers endless possibilities for outdoor activities, gardening, or simply enjoying the fresh air. This home is not just a place to live it's a lifestyle upgrade waiting for you to experience. Watch the video tour and then schedule your personal tour today!
Payment Calculator
- Principal & Interest -
- Property Tax $
- Home Insurance $
- HOA Fees $
- Monthly -
Features
Building and Construction
- Builder Name: Jeffrey Harrison
- Construction: Pre-Owned
- Exterior Features: Brick, 4 Sides Masonry, Stone/Rock
- Floor: Carpeting, Ceramic Tile
- Foundation: Slab
- Kitchen Length: 10
- Roof: Composition
- Source Sqft: Appsl Dist
Land Information
- Lot Description: Corner
- Lot Improvements: Street Paved, Curbs, Sidewalks
School Information
- Elementary School: Chumbley Elementary
- High School: Harlan HS
- Middle School: Luna
- School District: Northside
Garage and Parking
- Garage Parking: Two Car Garage
Eco-Communities
- Water/Sewer: Water System, Septic
Utilities
- Air Conditioning: Two Central
- Fireplace: One, Living Room, Wood Burning
- Heating Fuel: Electric
- Heating: Central
- Recent Rehab: No
- Utility Supplier Elec: CPS
- Utility Supplier Gas: na
- Utility Supplier Grbge: Private
- Utility Supplier Sewer: Septic
- Utility Supplier Water: SAWS
- Window Coverings: Some Remain
Amenities
- Neighborhood Amenities: None
Finance and Tax Information
- Days On Market: 28
- Home Owners Association Fee: 350
- Home Owners Association Frequency: Annually
- Home Owners Association Mandatory: Mandatory
- Home Owners Association Name: ESTATES OF SADDLE CREEK
- Total Tax: 12737
Rental Information
- Currently Being Leased: No
Other Features
- Contract: Exclusive Right To Sell
- Instdir: Wiseman or Culebra to Talley Rd to Peoples Dr
- Interior Features: Two Living Area, Separate Dining Room, Eat-In Kitchen, Two Eating Areas, Island Kitchen, Walk-In Pantry, Study/Library, Game Room, Utility Room Inside, 1st Floor Lvl/No Steps, High Ceilings, Open Floor Plan, Laundry in Closet, Laundry Room, Walk in Closets
- Legal Desc Lot: 29
- Legal Description: Cb 4401B (Saddle Creek Estates), Block 4 Lot 29 2016 New Acc
- Miscellaneous: Virtual Tour
- Occupancy: Owner
- Ph To Show: 210-222-2227
- Possession: Before Closing
- Style: One Story
- Views: 35
Owner Information
- Owner Lrealreb: No
Similar Properties
Nearby Subdivisions
Afton Oaks Enclave - Bexar Cou
Alamo Estates
Alamo Ranch
Alamo Ranch (summit Ii)
Alamo Ranch Area 4
Alamo Ranch/enclave
Arcadia Ridge Phase 1 - Bexar
Arroyo Crossing
Aston Park
Bear Creek Hills
Becker Ranch Estates
Bella Vista
Bella Vista Cottages
Bella Vista Village
Bexar
Bison Ridge At Westpointe
Caracol Creek
Cobblestone
Dell Webb
Donaldson Terrace
Edwards Grant
Falcon Landing
Fronterra At Westpointe
Fronterra At Westpointe - Bexa
Geronimo Village
Gordons Grove
Green Glen Acres
Haby Hill
Haby Hill 50s
Haby Hill 60s
Heights Of Westcreek
Hennersby Hollow
Hidden Oasis
Highpoint
Highpoint At Westcreek
Hill Country Resort
Hill Country Retreat
Horizon Ridge
Hunters Ranch
Jaybar Ranch
Landon Ridge
Megans Landing
Monticello Ranch
Morgan Meadows
Morgans Heights
N. San Antonio Hills
Na
North San Antonio Hi
Northwest Rural/remains Ns/mv
Oaks Of Monticello Ranch
Oaks Of Westcreek
Preserve At Culebra
Preserve At Culebra - Heritage
Quail Meadow
Redbird Ranch
Redbird Ranch Ut2d
Ridgeview
Riverstone
Riverstone At Westpointe
Riverstone-ut
Rolling Oaks
Saddle Creek Estates (ns)
San Geronimo
Santa Maria At Alamo Ranch
Scenic Crest
Stevens Ranch
Stonehill
Summerlin
Talley Fields
Tamaron
The Hills At Alamo Ranch
The Oaks Of Westcreek
The Park At Cimarron Enclave -
The Preserve At Alamo Ranch
The Trails At Westpointe
The Woods
Thomas Pond
Timber Creek
Trails At Alamo Ranch
Trails At Culebra
Trails At Westpointe
Unknown
Veranda
Villages Of Westcreek
Villas Of Westcreek
Vistas Of Westcreek
Waterford Park
Waterwood Park
West Oak Estates
West View
Westcreek
Westcreek Gardens
Westcreek Oaks
Westpoint East
Westpointe East
Westpointe East Ii
Westpointe North
Westpointe North Cnty Bl 4408
Westridge
Westview
Westwinds Lonestar At Alamo Ra
Westwinds West, Unit-3 (enclav
Westwinds-summit At Alamo Ranc
Winding Brook
Wynwood Of Westcreek

- Dwain Harris, REALTOR ®
- Premier Realty Group
- Committed and Competent
- Mobile: 210.416.3581
- Mobile: 210.416.3581
- Mobile: 210.416.3581
- dwainharris@aol.com



