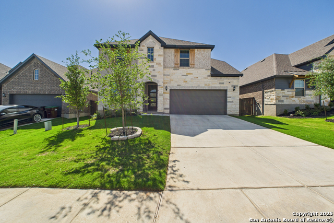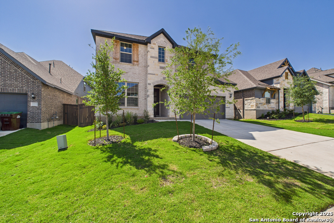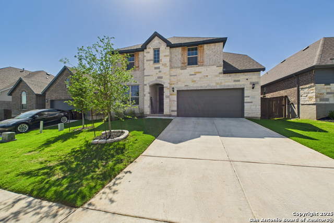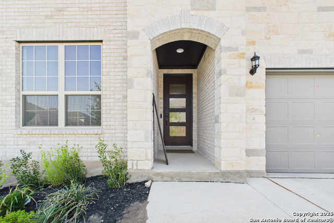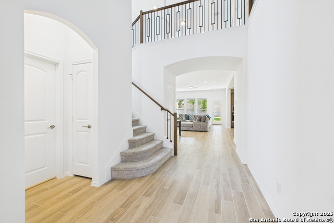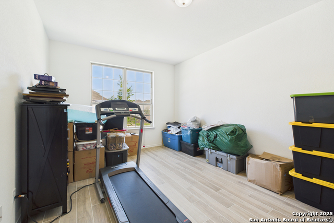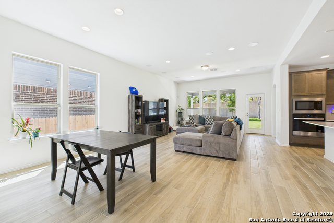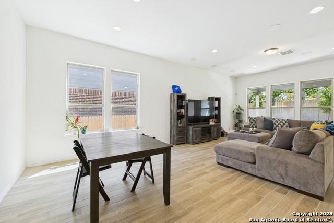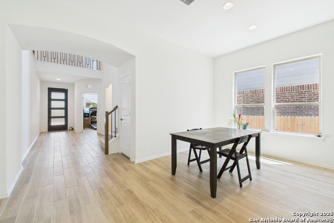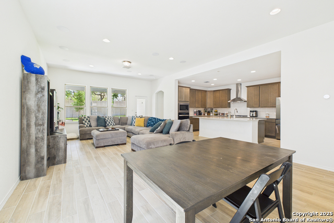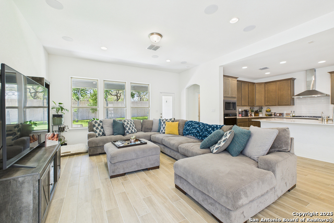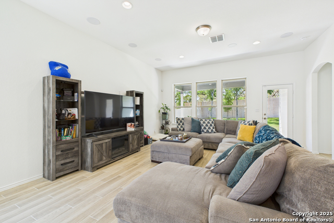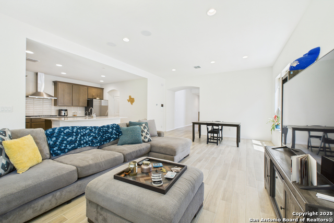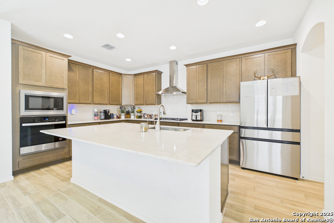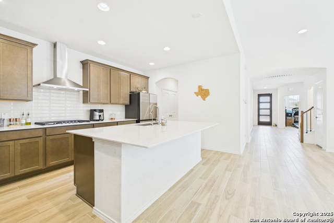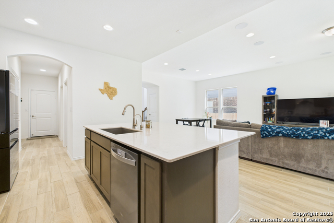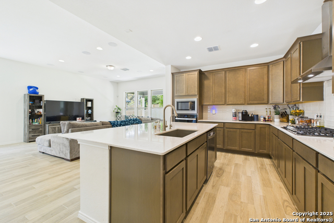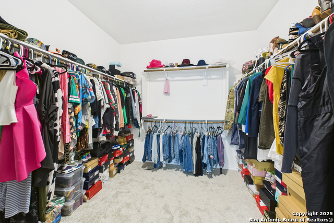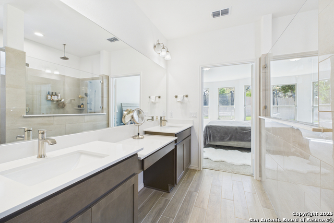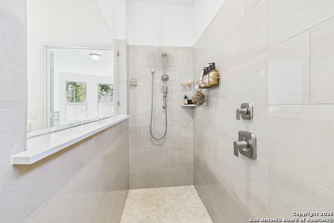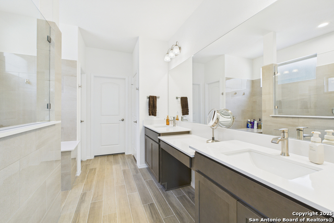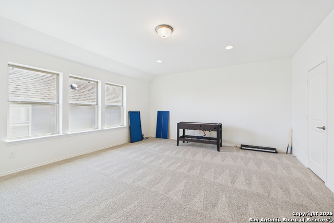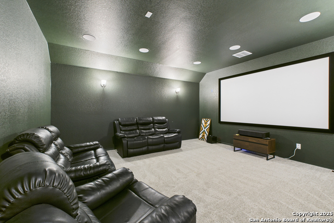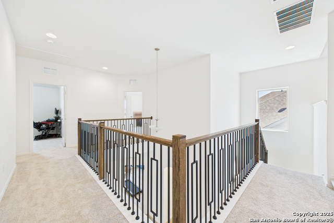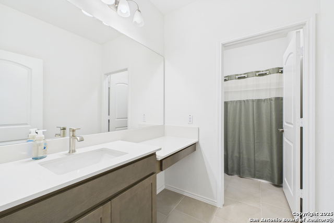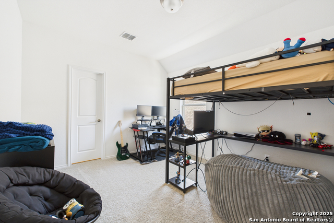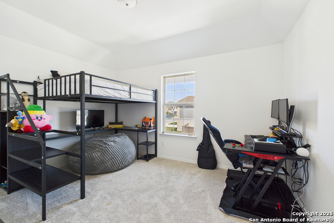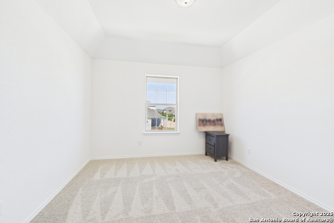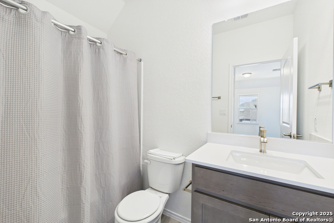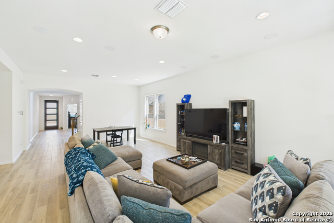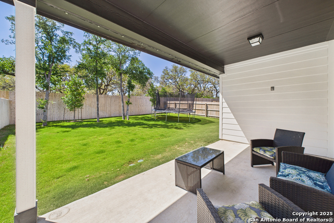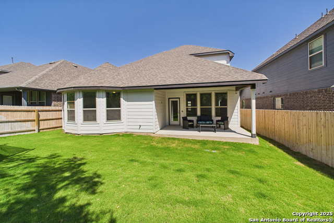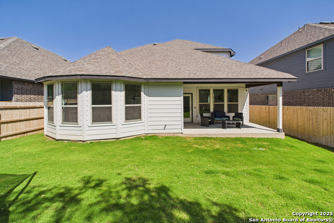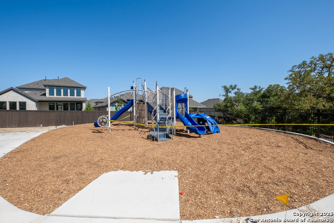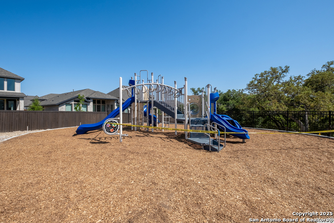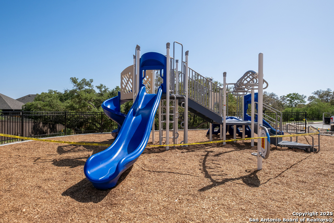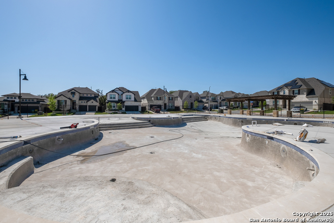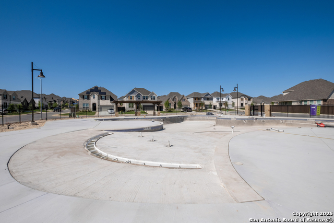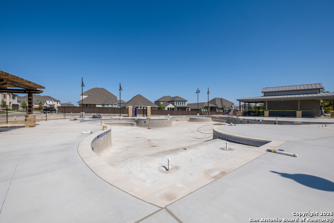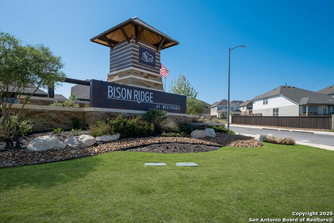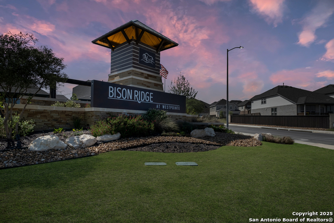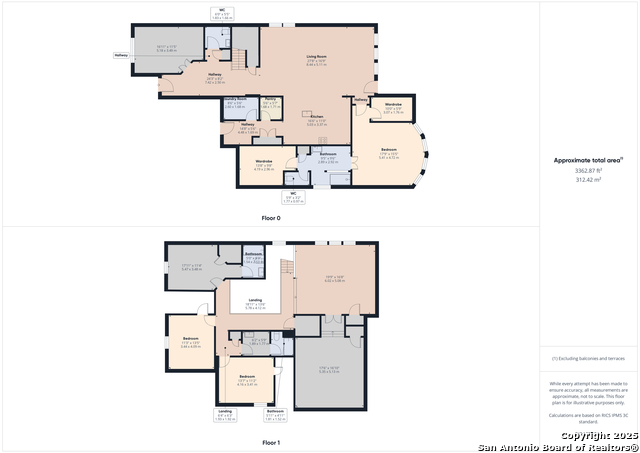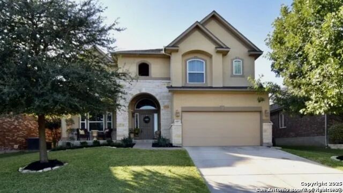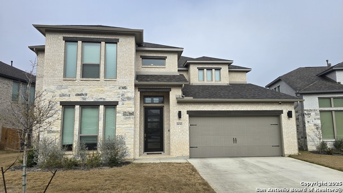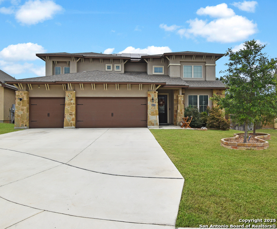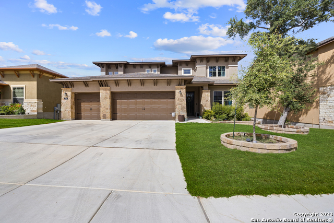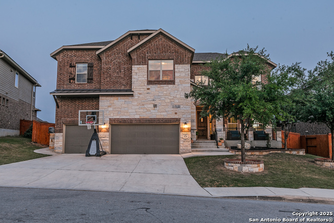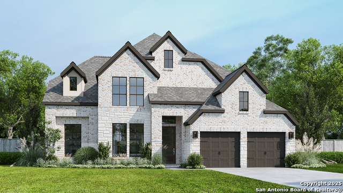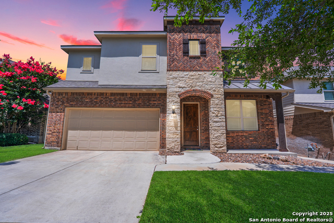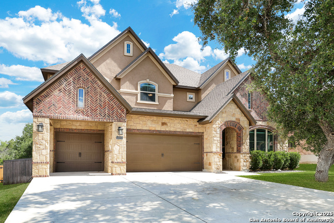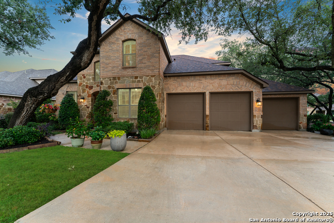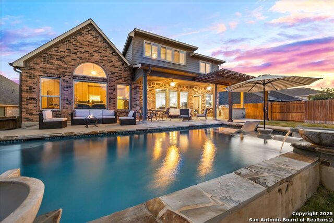1719 Dalhart, San Antonio, TX 78253
Property Photos
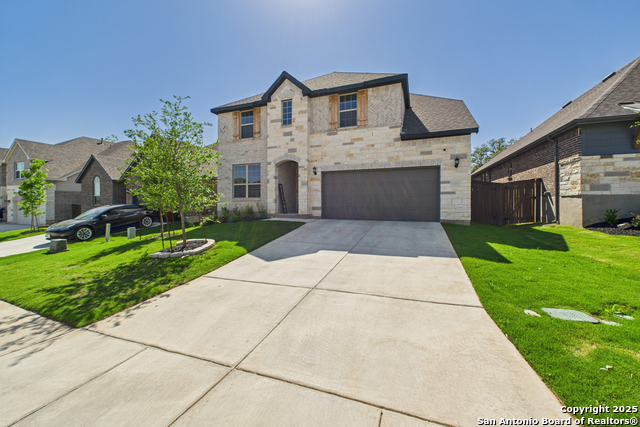
Would you like to sell your home before you purchase this one?
Priced at Only: $599,000
For more Information Call:
Address: 1719 Dalhart, San Antonio, TX 78253
Property Location and Similar Properties
- MLS#: 1860955 ( Single Residential )
- Street Address: 1719 Dalhart
- Viewed: 333
- Price: $599,000
- Price sqft: $173
- Waterfront: No
- Year Built: 2024
- Bldg sqft: 3467
- Bedrooms: 4
- Total Baths: 4
- Full Baths: 3
- 1/2 Baths: 1
- Garage / Parking Spaces: 2
- Days On Market: 232
- Additional Information
- County: BEXAR
- City: San Antonio
- Zipcode: 78253
- Subdivision: Bison Ridge At Westpointe
- District: Northside
- Elementary School: Cole
- Middle School: Briscoe
- High School: William Brennan
- Provided by: JPAR San Antonio
- Contact: Teresa Hutt
- (214) 707-9664

- DMCA Notice
-
DescriptionWhy wait on the builder when you can have it all right now? This super upgraded Lexington plan has over 3,400 square feet of stylish, well thought out living space, and it's only been lightly lived in for a few months basically brand new! Snag an assumable VA loan at 4.99% and move right into a home that truly checks all the boxes. The layout is a dream 4 bedrooms, a dedicated office, game room, media room, and a first floor primary suite with two closets, including one that's been extended off the bathroom for even more space. The oversized shower features upgraded shower heads and a built in seat hello, daily spa vibes! You'll also find storage everywhere under the stairs, off the game room, and in the kitchen where the dual pantries make storage a breeze. This home was truly designed with functionality in mind.Love entertaining? You'll appreciate the $10,000 in premium AV equipment between the living and media rooms (yes, it can stay for the right buyer!). The fridge with craft ice, washer, and dryer can stay too. Outside, enjoy your covered patio and private backyard with a high back fence great for relaxing or entertaining. Outdoor outlets have been thoughtfully placed at TV height, and LED soffit lighting adds the perfect touch at nighttime. And don't miss the 2.5 car garage with an EV charging outlet ready for your electric vehicle. The amenity center is nearly finished and just steps from your front lawn easy access to the pool, playground, and more without ever needing to drive. Top it all off with a prime location close to schools, shopping, restaurants, hospitals, and multiple H E Bs and this one's hard to beat. Space, upgrades, smart features, and unbeatable convenience it's all here. Schedule your showing and fall in love today!
Payment Calculator
- Principal & Interest -
- Property Tax $
- Home Insurance $
- HOA Fees $
- Monthly -
Features
Building and Construction
- Builder Name: Pulte
- Construction: Pre-Owned
- Exterior Features: Brick, Stone/Rock, Cement Fiber
- Floor: Carpeting, Ceramic Tile
- Foundation: Slab
- Kitchen Length: 17
- Roof: Composition
- Source Sqft: Appsl Dist
Land Information
- Lot Improvements: Street Paved, Curbs, Street Gutters, Sidewalks, Streetlights, Fire Hydrant w/in 500'
School Information
- Elementary School: Cole
- High School: William Brennan
- Middle School: Briscoe
- School District: Northside
Garage and Parking
- Garage Parking: Two Car Garage
Eco-Communities
- Energy Efficiency: 16+ SEER AC, Programmable Thermostat, Double Pane Windows, Energy Star Appliances, High Efficiency Water Heater
- Green Certifications: Energy Star Certified
- Water/Sewer: Sewer System, City
Utilities
- Air Conditioning: One Central
- Fireplace: Not Applicable
- Heating Fuel: Electric
- Heating: Central
- Recent Rehab: No
- Utility Supplier Elec: CPS
- Utility Supplier Gas: CPS
- Utility Supplier Grbge: Private
- Utility Supplier Sewer: SAWS
- Utility Supplier Water: SAWS
- Window Coverings: All Remain
Amenities
- Neighborhood Amenities: Pool, Park/Playground
Finance and Tax Information
- Days On Market: 181
- Home Owners Association Fee: 279
- Home Owners Association Frequency: Quarterly
- Home Owners Association Mandatory: Mandatory
- Home Owners Association Name: BISON RIDGE HOA
- Total Tax: 12901
Rental Information
- Currently Being Leased: No
Other Features
- Block: 87
- Contract: Exclusive Right To Sell
- Instdir: 1604 to Wiseman, left onto Alamo Pkwy, right onto Calate Ridge, left onto Dalhart, home is on your right almost at the end of Dalhart
- Interior Features: Two Living Area, Liv/Din Combo, Island Kitchen, Walk-In Pantry, Study/Library, Game Room, Media Room, Loft, Utility Room Inside, High Ceilings, Open Floor Plan, Cable TV Available, High Speed Internet, Laundry Room, Walk in Closets
- Legal Desc Lot: 33
- Legal Description: Cb 4390C (Westpointe East Ut-37 Ph-2), Block 87 Lot 33 2024-
- Miscellaneous: Builder 10-Year Warranty, No City Tax, Virtual Tour, Cluster Mail Box, School Bus
- Occupancy: Owner
- Ph To Show: 2102222227
- Possession: Closing/Funding
- Style: Two Story
- Views: 333
Owner Information
- Owner Lrealreb: No
Similar Properties
Nearby Subdivisions
Afton Oaks Enclave - Bexar Cou
Alamo Estates
Alamo Ranch
Alamo Ranch (summit Ii)
Alamo Ranch Area 4
Alamo Ranch/enclave
Arroyo Crossing
Aston Park
Bella Vista
Bella Vista Cottages
Bella Vista Ut-2 Sec 3
Bella Vista Village
Bexar
Bison Ridge
Bison Ridge At Westpointe
Caracol Creek
Caracol Heights
Cobblestone
Donaldson Terrace
Edwards Grant
Falcon Landing
Fronterra At Westpointe
Fronterra At Westpointe - Bexa
Garden Acres
Geronimo Village
Gordons Grove
Green Glen Acres
Haby Hill
Haby Hill 50s
Haby Hill 60s
Heights Of Westcreek
Hennersby Hollow
Hidden Oasis
Highpoint At Westcreek
Hill Country Resort
Hill Country Retreat
Horizon Ridge
Hunters Ranch
Jay Bar Ranch Ns
Jaybar Ranch
Landon Ridge
Megans Landing
Monticello Ranch
Monticello Ranch Subd
Morgan Heights
Morgan Meadows
Morgans Heights
N. San Antonio Hills
Na
Nopal Valley
Northwest Rural/remains Ns/mv
Oaks Of Monticello Ranch
Oaks Of Westcreek
Preserve At Culebra
Quail Meadow
Redbird Ranch
Redbird Ranch Ut2d
Ridgeview
Riverstone
Riverstone At Westpoint
Riverstone At Westpointe
Riverstone-ut
Rolling Oaks
Rustic Oaks
Saddle Creek Estates (ns)
San Geronimo
Santa Maria At Alamo Ranch
Scenic Crest
Stevens Ranch
Stolte Ranch
Stonehill
Summerlin
Talley Fields
Tamaron
Terraces At Alamo Ranch
The Hills At Alamo Ranch
The Oaks Of Westcreek
The Preserve At Alamo Ranch
The Trails At Westpointe
The Woods
Thomas Pond
Timber Creek
Trails At Alamo Ranch
Trails At Culebra
Trails At Westpointe
Unknown
Veranda
Villages Of Westcreek
Villas Of Westcreek
Vistas Of Westcreek
Waterford Park
West Oak Estates
West View
Westcreek
Westcreek Gardens
Westcreek Oaks
Westpoint East
Westpointe East
Westpointe East Ii
Westpointe North
Westridge
Westview
Westwinds East
Westwinds Lonestar
Westwinds Lonestar At Alamo Ra
Westwinds West, Unit-3 (enclav
Westwinds-summit At Alamo Ranc
Winding Brook
Woods Of Westcreek
Wynwood Of Westcreek

- Dwain Harris, REALTOR ®
- Premier Realty Group
- Committed and Competent
- Mobile: 210.416.3581
- Mobile: 210.416.3581
- Mobile: 210.416.3581
- dwainharris@aol.com



