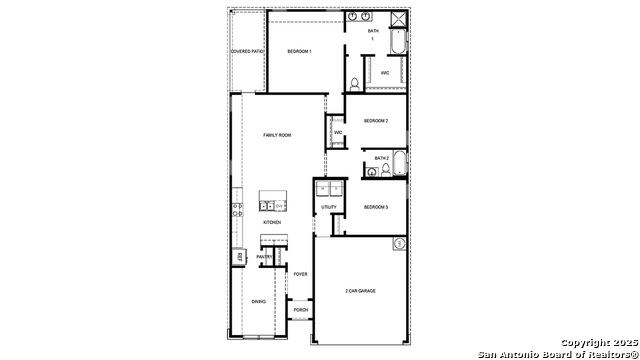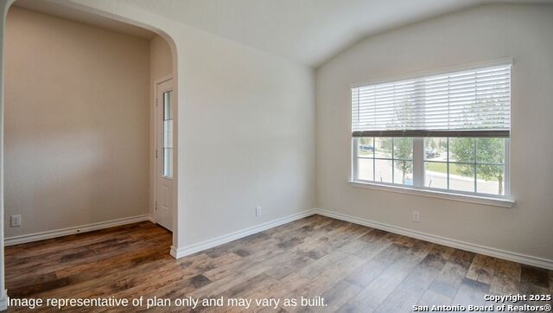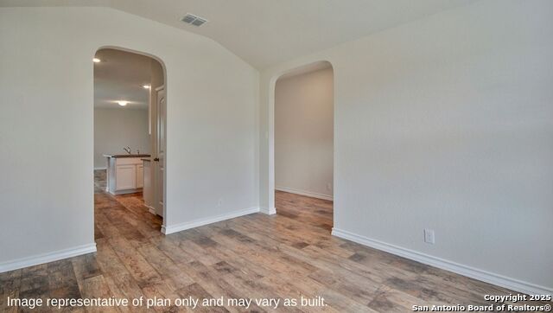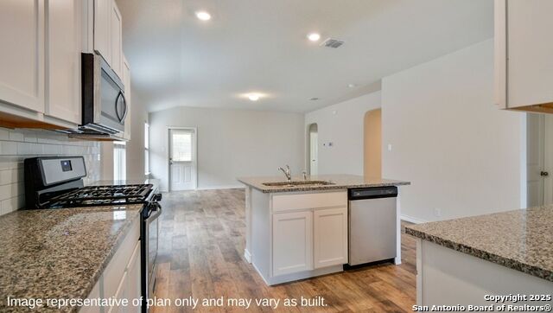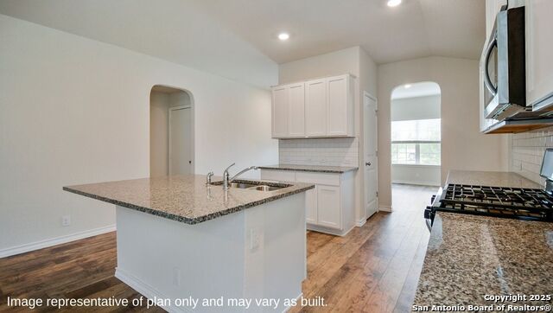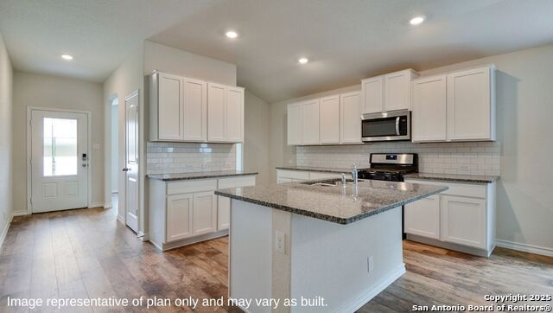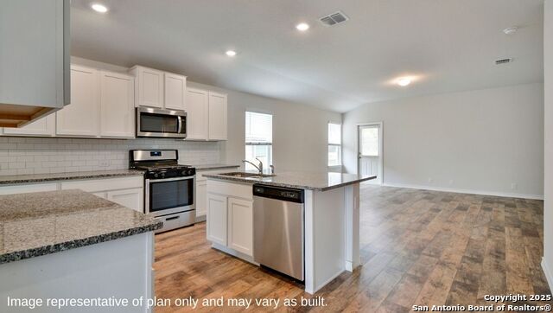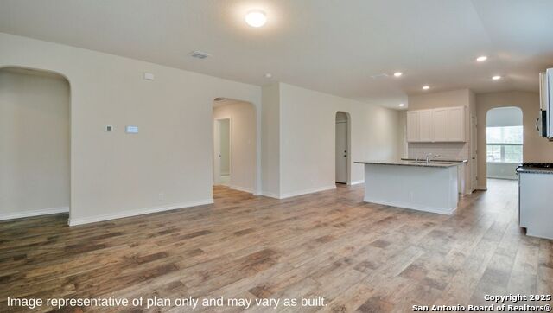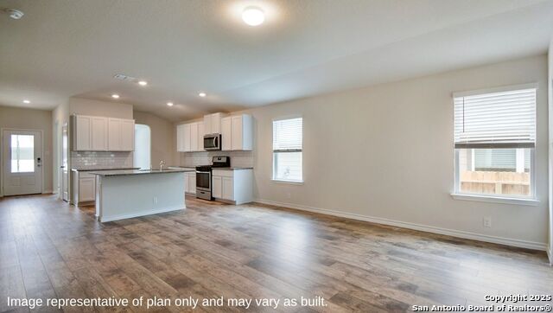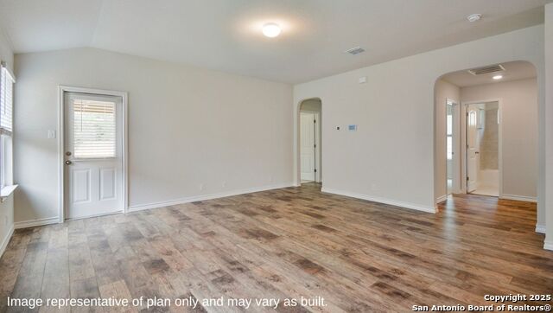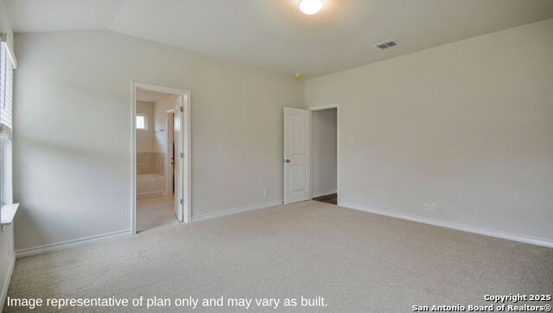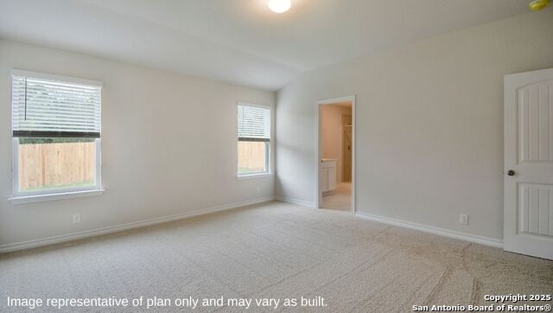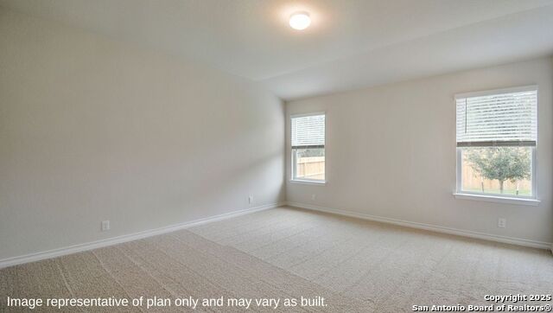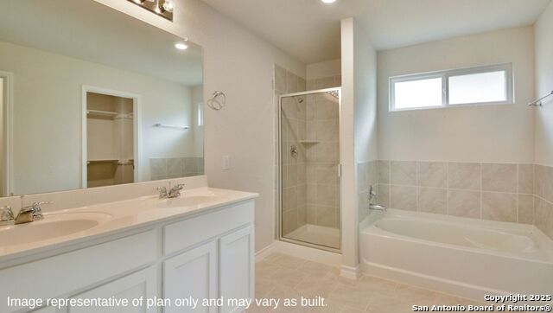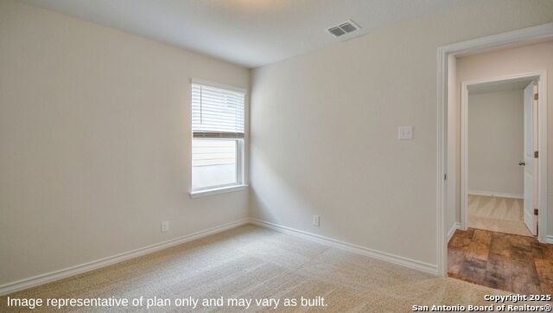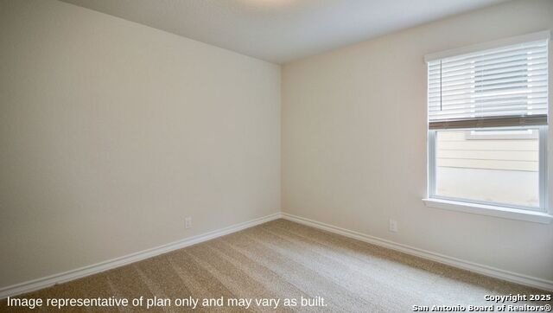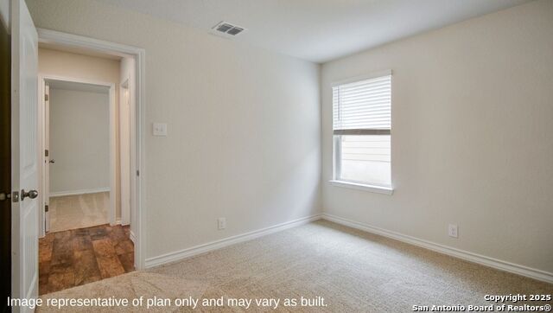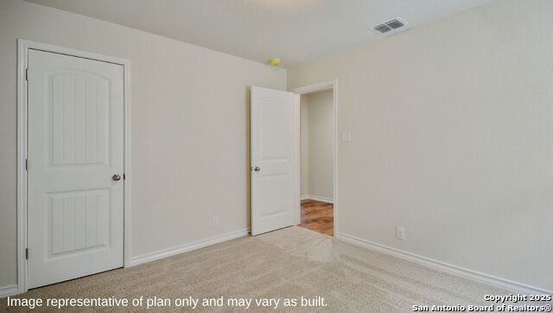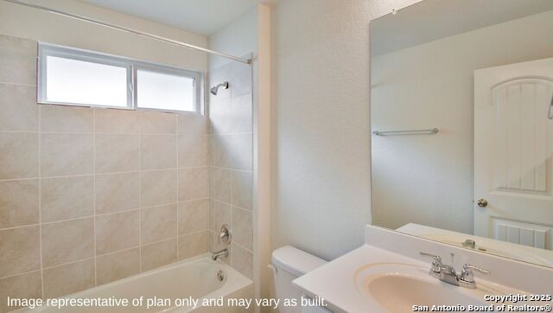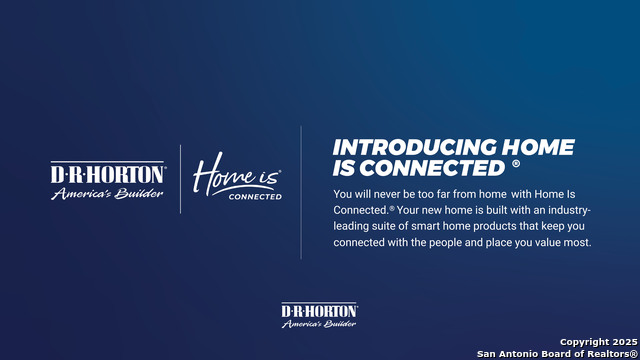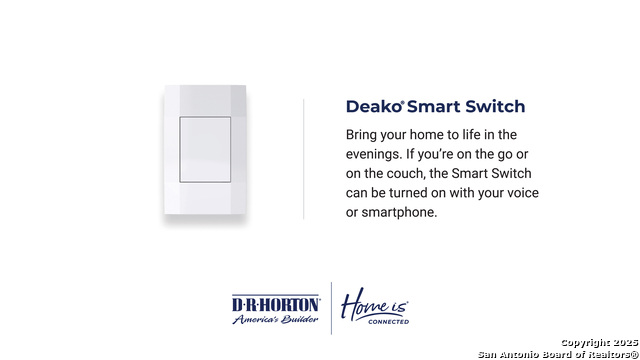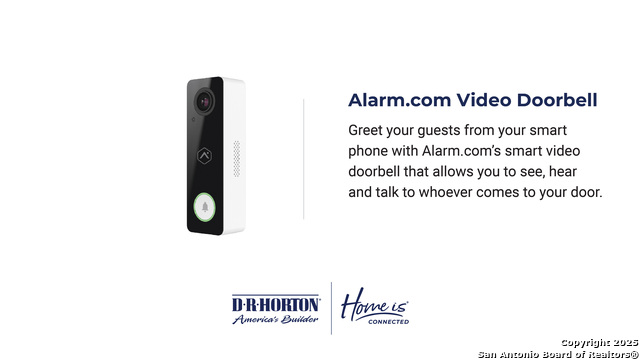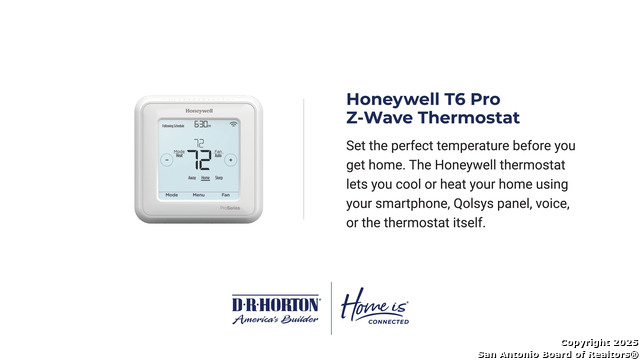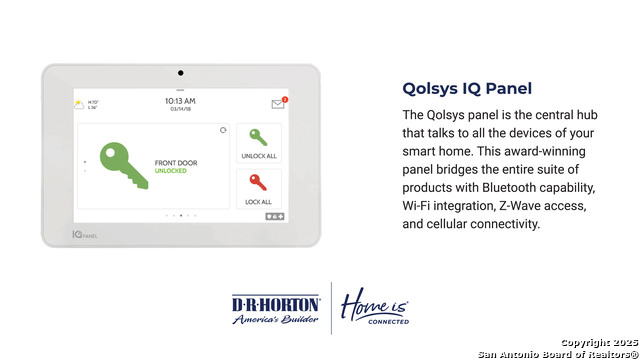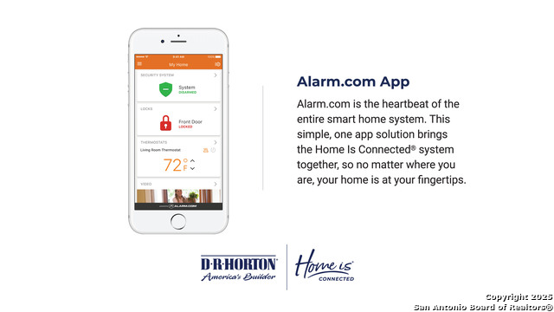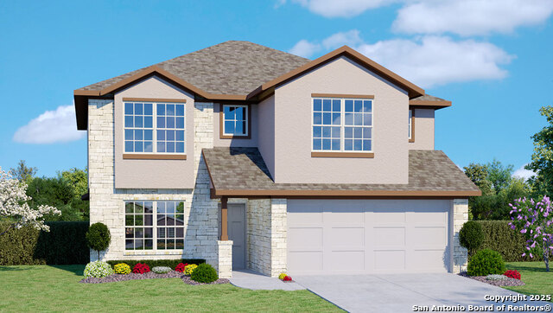122 Lilli's Lane, Comfort, TX 78013
Property Photos
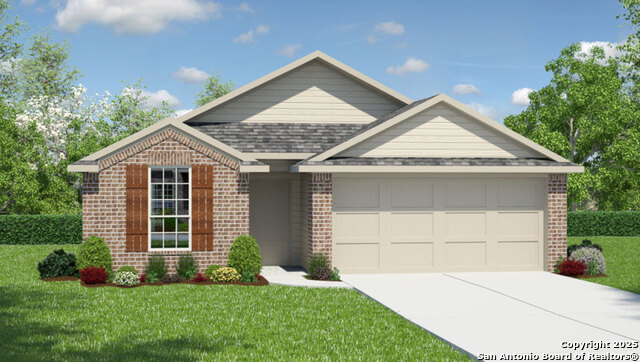
Would you like to sell your home before you purchase this one?
Priced at Only: $366,050
For more Information Call:
Address: 122 Lilli's Lane, Comfort, TX 78013
Property Location and Similar Properties
- MLS#: 1893567 ( Single Residential )
- Street Address: 122 Lilli's Lane
- Viewed: 7
- Price: $366,050
- Price sqft: $222
- Waterfront: No
- Year Built: 2025
- Bldg sqft: 1650
- Bedrooms: 3
- Total Baths: 2
- Full Baths: 2
- Garage / Parking Spaces: 2
- Days On Market: 9
- Additional Information
- Geolocation: 48.4028 / -122.347
- County: KENDALL
- City: Comfort
- Zipcode: 78013
- Subdivision: High Garden
- District: Comfort
- Elementary School: Comfort
- Middle School: Comfort
- High School: Comfort
- Provided by: Keller Williams Heritage
- Contact: R.J. Reyes
- (210) 842-5458

- DMCA Notice
-
DescriptionStep into The Brown floor plan at High Garden in Comfort, TX, a single story home featuring 3 bedrooms and 2 bathrooms. The Brown also offers 3 classic front exteriors, a 2 car garage and 1651 square feet of comfortable living. The Brown features classic design and modern features that blend seamlessly to create the perfect everyday space. A welcoming foyer leads to a formal dining room with large windows and a connecting doorway to the galley kitchen. The kitchen includes plenty of cabinet storage, quartz counter tops, subway tile backsplash, stainless steel appliances, and a electric cooking range. A large kitchen island with a deep, single basin sink overlooks the spacious living room. The large first bedroom suite is located off the family room and features a double vanity sink, separate tub and walk in shower and a private water closet. You'll have all the space you need to get ready in the morning with a large walk in closet. Spacious secondary bedrooms with large closets and quality carpet flooring, a second full bathroom with plenty of natural light, and a utility room are conveniently located off the living room. Head out the back door and relax on your rear covered patio (per plan) and enjoy full yard landscaping and irrigation. Additional features of The Brown include tall 9 foot ceilings, 2 inch faux wood blinds throughout the home, luxury vinyl plank flooring in the entry, family room, kitchen, and dining area, ceramic tile in the bathrooms and utility room, and pre plumb for water softener loop. You'll enjoy added security in your new home with our Home is Connected features. Using one central hub that talks to all the devices in your home, you can control the lights, thermostat and locks, all from your cellular device.
Payment Calculator
- Principal & Interest -
- Property Tax $
- Home Insurance $
- HOA Fees $
- Monthly -
Features
Building and Construction
- Builder Name: D. R. Horton
- Construction: New
- Exterior Features: Brick, Siding
- Floor: Carpeting, Laminate
- Foundation: Slab
- Kitchen Length: 15
- Roof: Composition
- Source Sqft: Bldr Plans
Land Information
- Lot Dimensions: 45x120
- Lot Improvements: Street Paved, Curbs, Sidewalks, Streetlights, Other
School Information
- Elementary School: Comfort
- High School: Comfort
- Middle School: Comfort
- School District: Comfort
Garage and Parking
- Garage Parking: Two Car Garage, Attached
Eco-Communities
- Energy Efficiency: 13-15 SEER AX, Programmable Thermostat, Double Pane Windows, Radiant Barrier, Low E Windows, High Efficiency Water Heater
- Green Features: Low Flow Commode, Rain Water Catchment
- Water/Sewer: Water System, Sewer System, City
Utilities
- Air Conditioning: One Central
- Fireplace: Not Applicable
- Heating Fuel: Electric
- Heating: Central
- Utility Supplier Elec: BEC
- Utility Supplier Sewer: WCID
- Utility Supplier Water: WCID
- Window Coverings: All Remain
Amenities
- Neighborhood Amenities: None
Finance and Tax Information
- Home Owners Association Fee: 1000
- Home Owners Association Frequency: Annually
- Home Owners Association Mandatory: Mandatory
- Home Owners Association Name: LIFETIME HOA MANAGEMENT
- Total Tax: 1.506
Rental Information
- Currently Being Leased: No
Other Features
- Contract: Exclusive Right To Sell
- Instdir: Start on I-10W. Take exit 524 toward Comfort and continue on Front St. for approximately 1 mile and turn right onto Fifth St. Turn left on Double L Drive.
- Interior Features: One Living Area, Separate Dining Room, Eat-In Kitchen, Island Kitchen, Breakfast Bar, Walk-In Pantry, 1st Floor Lvl/No Steps, Open Floor Plan, Cable TV Available, High Speed Internet, Laundry Main Level, Laundry Room, Walk in Closets, Attic - Pull Down Stairs, Attic - Radiant Barrier Decking
- Legal Desc Lot: 13
- Legal Description: Block 1 Lot 13
- Miscellaneous: Builder 10-Year Warranty, Under Construction
- Occupancy: Vacant
- Ph To Show: 210-871-1078
- Possession: Closing/Funding
- Style: One Story, Contemporary
Owner Information
- Owner Lrealreb: No
Similar Properties
Nearby Subdivisions
A0149
A10467 - Survey 26 L Shotwell
Comfort
Comfort Lots
Comftownw
Falling Water
High Garden
L T Pease
Lazy Valley Country
N/a
Not In Defined Subdivision
Out/kendall Co.
Reserve Falling Water
Reserve At Falling Water
Shotwell
Sonderland
Ten West Ranches
The Reserve At Falling Water
Woodridge Estates

- Dwain Harris, REALTOR ®
- Premier Realty Group
- Committed and Competent
- Mobile: 210.416.3581
- Mobile: 210.416.3581
- Mobile: 210.416.3581
- dwainharris@aol.com



