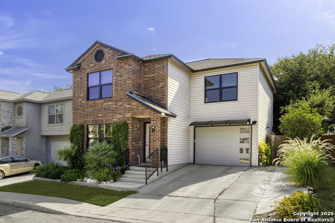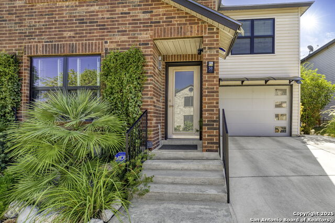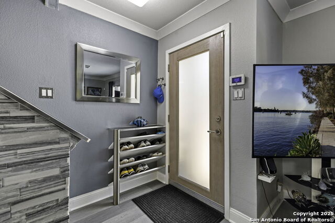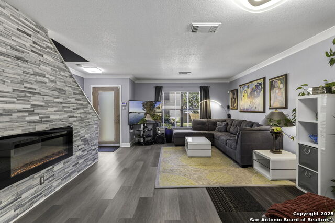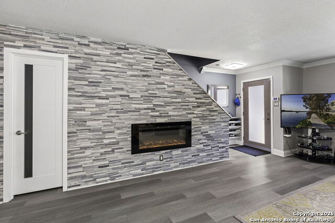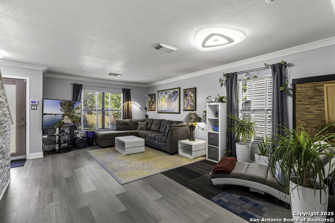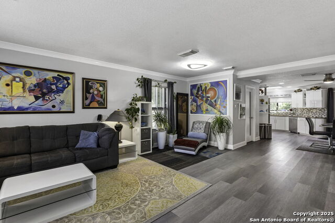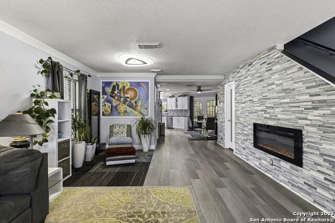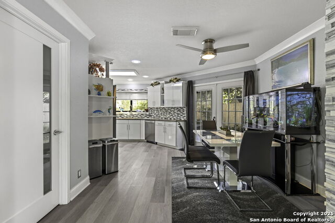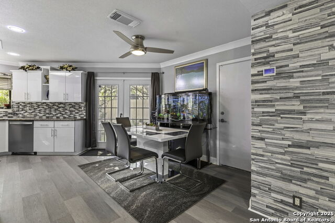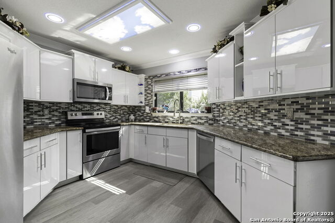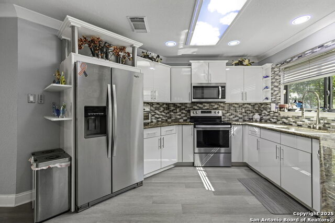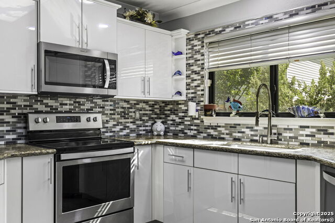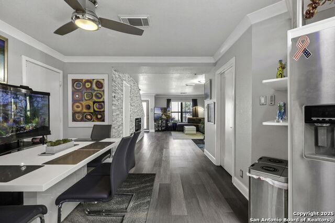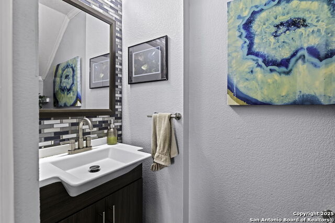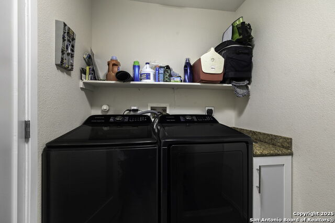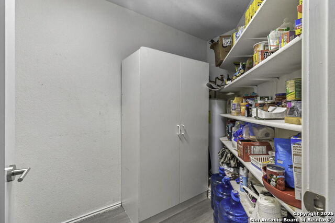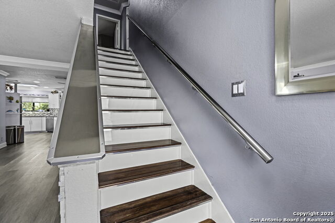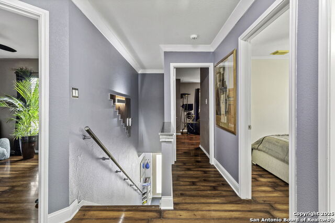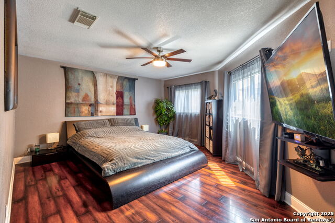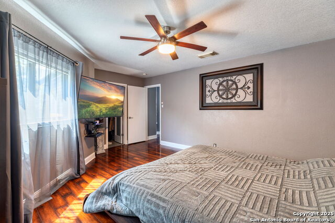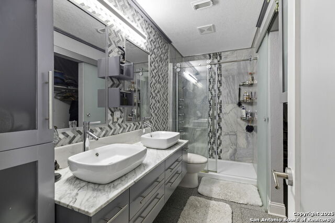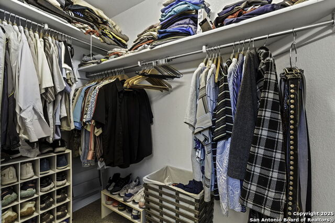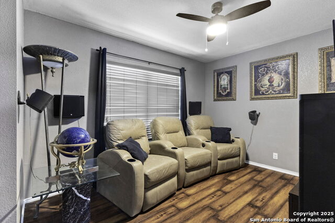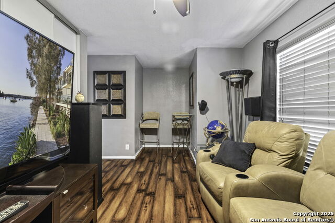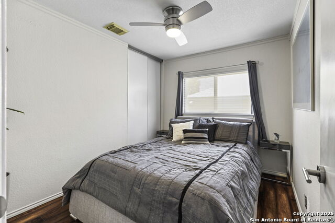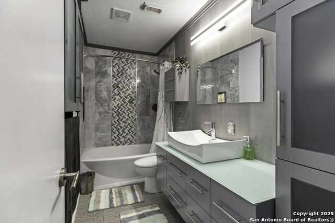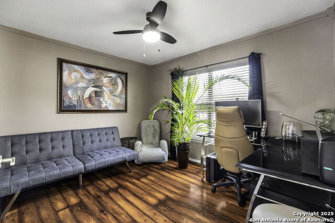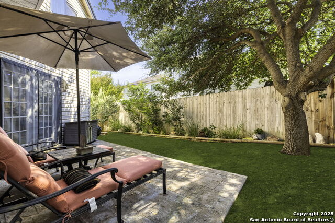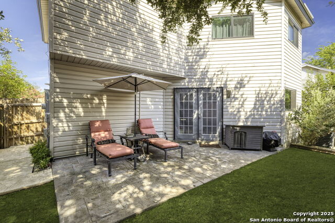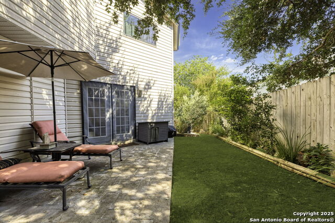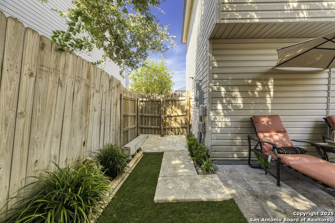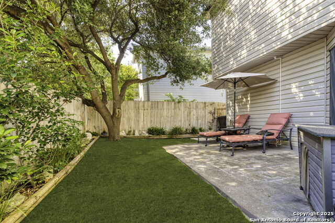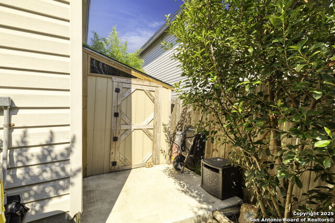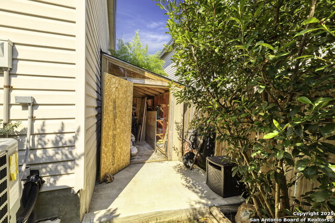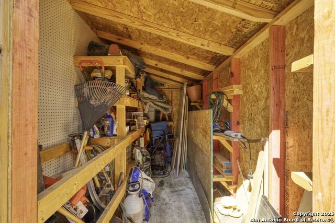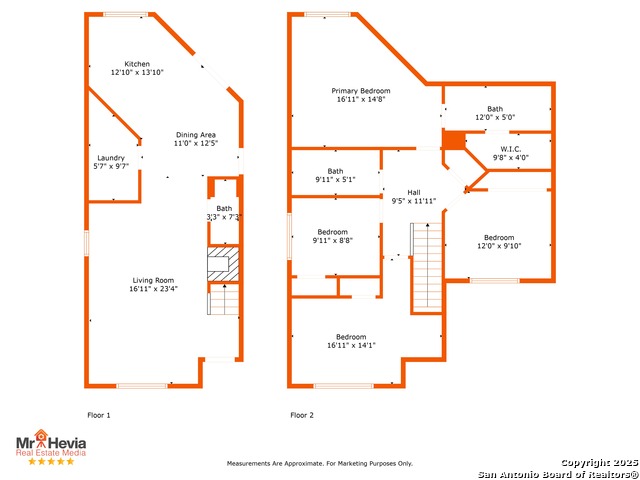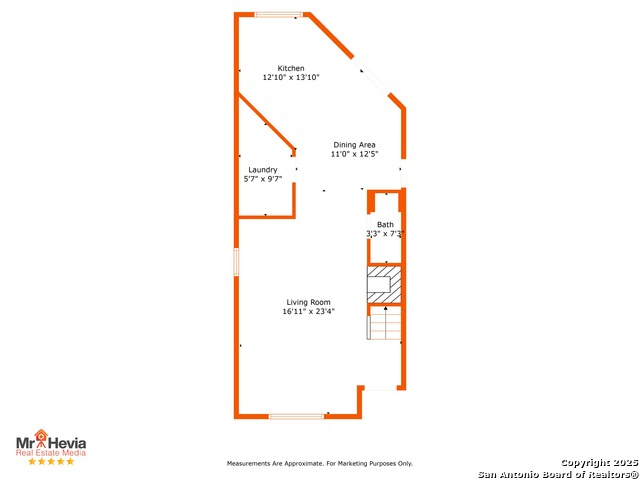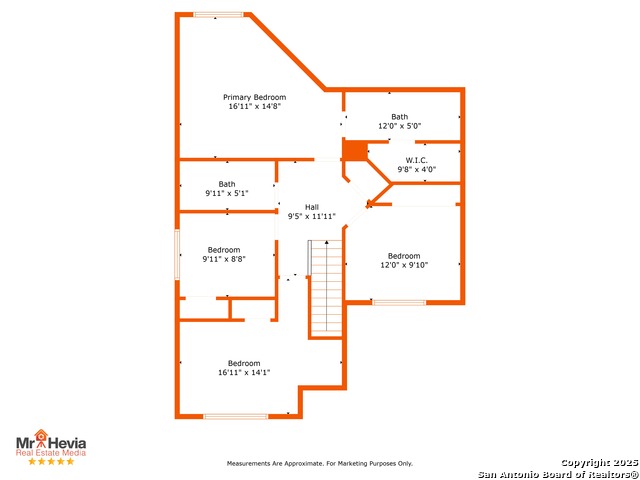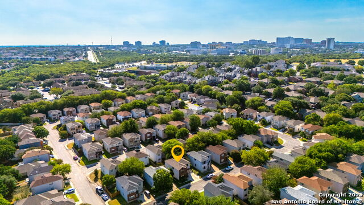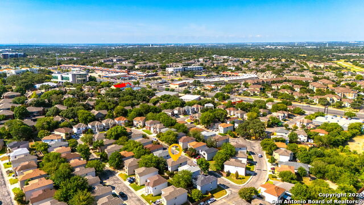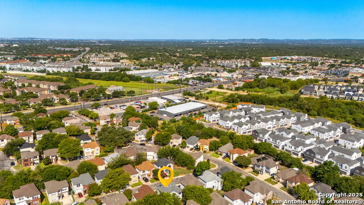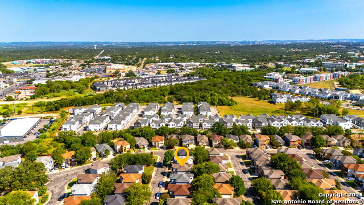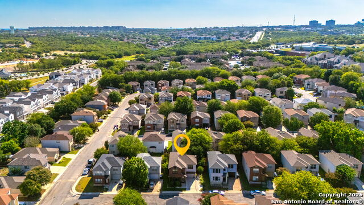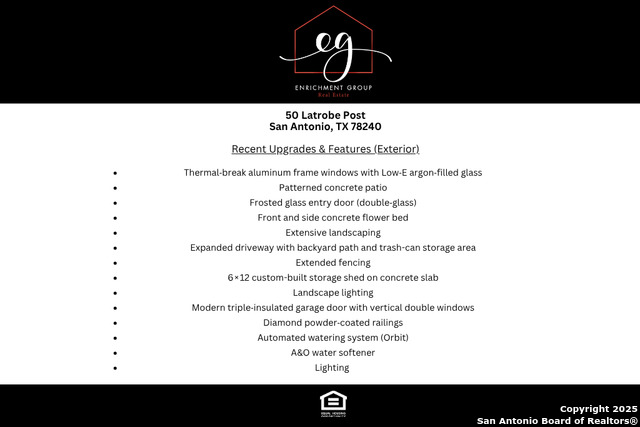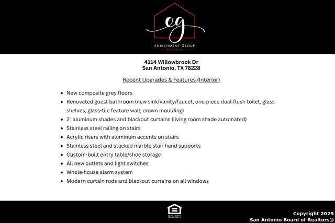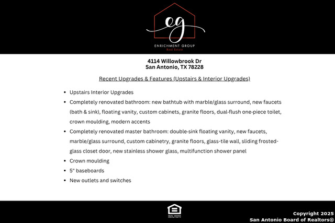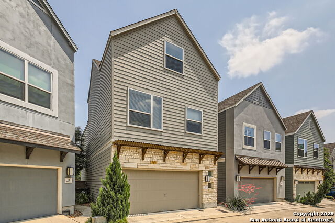50 Latrobe Post, San Antonio, TX 78240
Property Photos
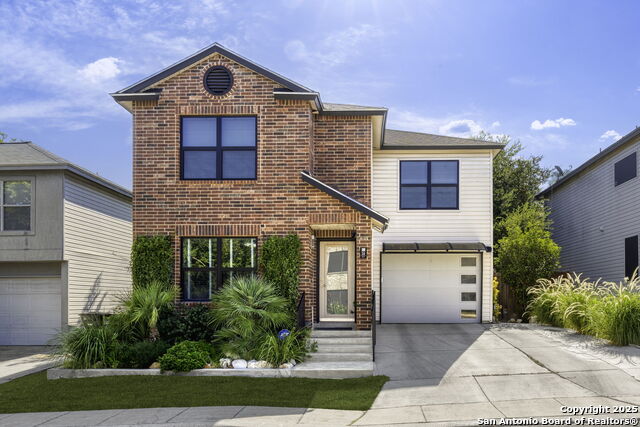
Would you like to sell your home before you purchase this one?
Priced at Only: $285,000
For more Information Call:
Address: 50 Latrobe Post, San Antonio, TX 78240
Property Location and Similar Properties
- MLS#: 1891155 ( Single Residential )
- Street Address: 50 Latrobe Post
- Viewed: 13
- Price: $285,000
- Price sqft: $173
- Waterfront: No
- Year Built: 2002
- Bldg sqft: 1650
- Bedrooms: 4
- Total Baths: 3
- Full Baths: 2
- 1/2 Baths: 1
- Garage / Parking Spaces: 1
- Days On Market: 24
- Additional Information
- County: BEXAR
- City: San Antonio
- Zipcode: 78240
- Subdivision: Summerwind
- District: Northside
- Elementary School: Mc Dermott
- Middle School: Rudder
- High School: Clark
- Provided by: Keller Williams Heritage
- Contact: Deanna Kaplen
- (210) 275-6509

- DMCA Notice
-
DescriptionExperience modern elegance and convenience in this one of a kind highly upgraded home! This gated community is nestled in the vibrant heart of the central northwest. This home offers unparalleled access to key destinations like the medical center, UTSA, and Rim. Step inside to be greeted by an abundance of natural light that highlights the contemporary themes throughout the house. Upgraded thermal break energy efficient aluminum windows. The spacious open layout seamlessly connects each living space, making it perfect for both relaxing evenings and entertaining guests. At the heart of the home lies a stacked marble electric fireplace that adds a touch of warmth and elegance to your living space. The kitchen is a culinary enthusiast's dream, boasting upgraded lighting and exquisite granite countertops. A thoughtfully designed faux kitchen skylight further enhances the ambiance, while a commodious walk in pantry ensures ample storage. Relax outside on the backyard patio slab shaded by mature trees, complemented by meticulous landscaping encircling the entire property. Sprinkler system, custom lighting installed for ease of maintenance and outdoor living is as inviting as indoors. An extra storage shed provides additional space for all your needs. The home's upper level features a luxurious master suite with a marble tiled bathroom equipped with a jet shower a true sanctuary for relaxation. A similarly upgraded guest bath ensures that every aspect of this home exudes quality and style. The home can come furnished as well! Check out the slides for a snapshot and come schedule your showing today!
Payment Calculator
- Principal & Interest -
- Property Tax $
- Home Insurance $
- HOA Fees $
- Monthly -
Features
Building and Construction
- Apprx Age: 23
- Builder Name: KB Homes
- Construction: Pre-Owned
- Exterior Features: Brick, Siding
- Floor: Ceramic Tile, Wood
- Foundation: Slab
- Kitchen Length: 13
- Roof: Composition
- Source Sqft: Appsl Dist
School Information
- Elementary School: Mc Dermott
- High School: Clark
- Middle School: Rudder
- School District: Northside
Garage and Parking
- Garage Parking: One Car Garage, Attached
Eco-Communities
- Water/Sewer: City
Utilities
- Air Conditioning: One Central
- Fireplace: Not Applicable
- Heating Fuel: Electric
- Heating: Central
- Recent Rehab: No
- Window Coverings: All Remain
Amenities
- Neighborhood Amenities: None
Finance and Tax Information
- Days On Market: 18
- Home Faces: West
- Home Owners Association Fee: 575.65
- Home Owners Association Frequency: Annually
- Home Owners Association Mandatory: Mandatory
- Home Owners Association Name: THE VILLAS OF BABCOCK HOA - SUMMERWIND
- Total Tax: 5325.26
Rental Information
- Currently Being Leased: No
Other Features
- Contract: Exclusive Right To Sell
- Instdir: Babcock to McLennan Oak, enter the gate pass the roundabout, and take a right onto Latrobe Post. Park in the lot.
- Interior Features: One Living Area, Liv/Din Combo, Walk-In Pantry, Utility Room Inside, All Bedrooms Upstairs, Open Floor Plan, High Speed Internet, Laundry Main Level
- Legal Desc Lot: 14
- Legal Description: Ncb 14685 Blk 4 Lot 14 The Villas At Babcock P.U.D.
- Occupancy: Owner
- Ph To Show: 210-222-2227
- Possession: Closing/Funding
- Style: Two Story, Contemporary, Traditional
- Views: 13
Owner Information
- Owner Lrealreb: No
Similar Properties
Nearby Subdivisions
Alamo Farmsteads
Apple Creek
Bluffs At Westchase
Canterfield
Country View
Country View Village
Cypress Hollow
Cypress Trails
Echo Creek
Eckhert Crossing
Elmridge
Enclave Of Rustic Oaks
Forest Meadows
Forest Meadows Ns
Forest Oaks
French Creek Village
John Marshall
Kenton Place
Kenton Place Two
Leon Valley
Lincoln Park
Linkwood
Lost Oaks
Marshall Meadows
Mount Laurel
Oak Bluff
Oak Hills Terrace
Oakhills Terrace
Oakhills Terrace - Bexar Count
Oakland Estates
Oaks Of French Creek
Pavona Place
Pecan Hill
Pembroke Farms
Pembroke Village
Prue Bend
Retreat At Glen Heather
Retreat At Oak Hills
Rockwell Village
Rowley Gardens
Stoney Farms
Summerwind
Summerwood
Terra View Townhomes
The Enclave At Whitby
The Landing At French Creek
The Preserve @ Research Enclav
The Villas At Kenton Pla
Villamanta
Villamanta Condominiums
Villas At Northgate
Villas At Roanoke
Villas Of Oakcreek
Wellesley Manor
Westfield
Whisper Creek
Wildwood
Wildwood One

- Dwain Harris, REALTOR ®
- Premier Realty Group
- Committed and Competent
- Mobile: 210.416.3581
- Mobile: 210.416.3581
- Mobile: 210.416.3581
- dwainharris@aol.com



