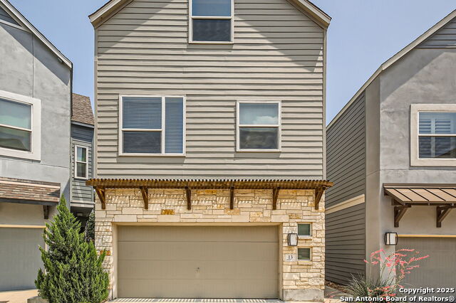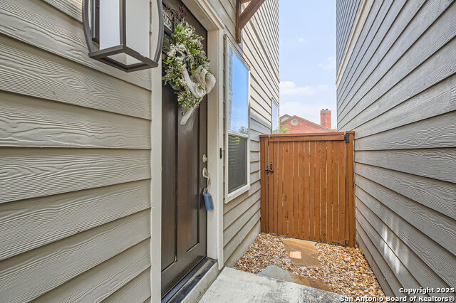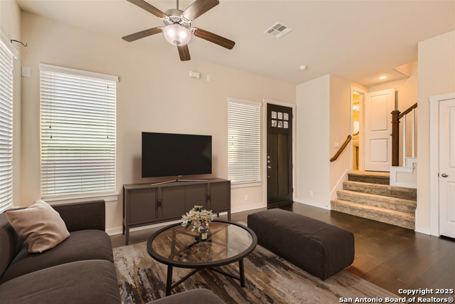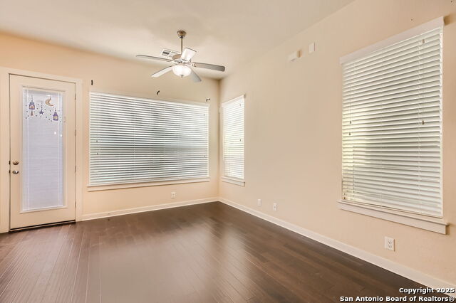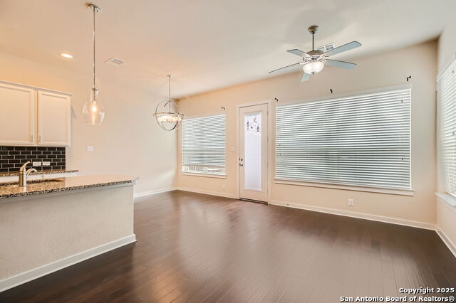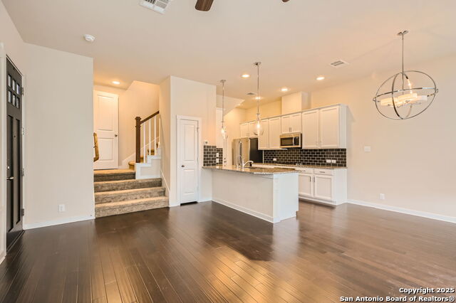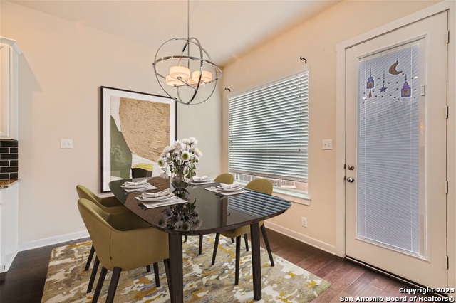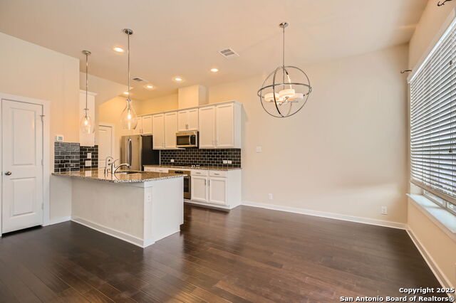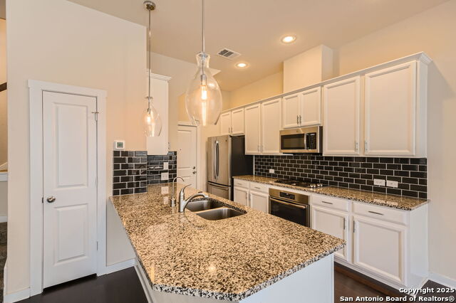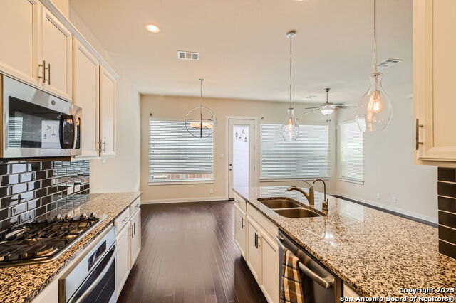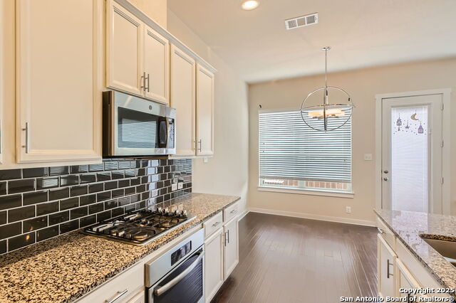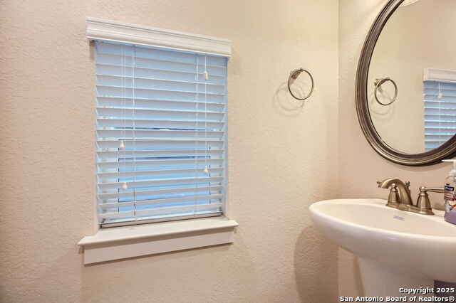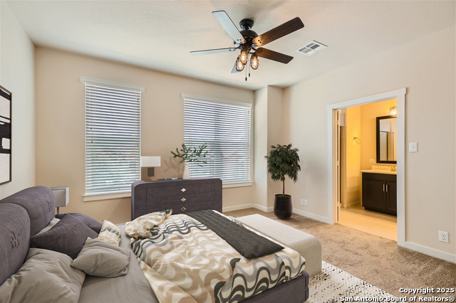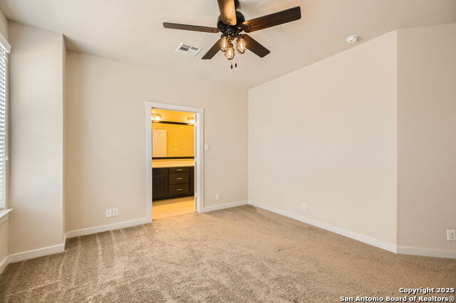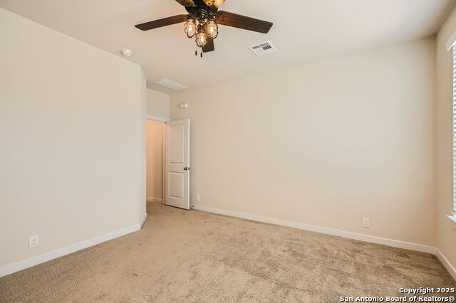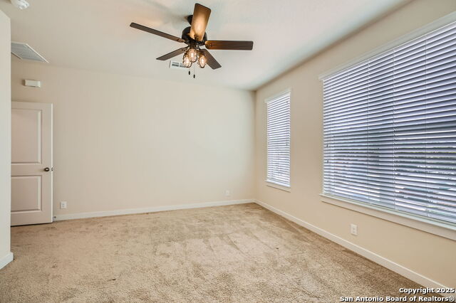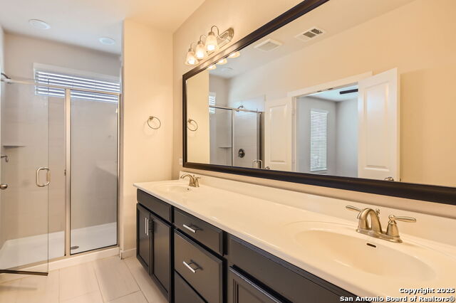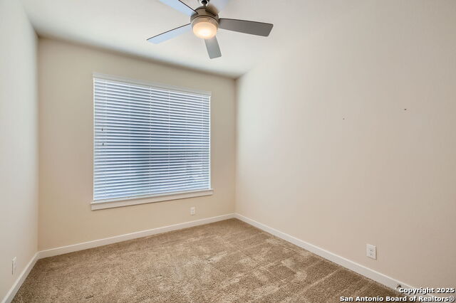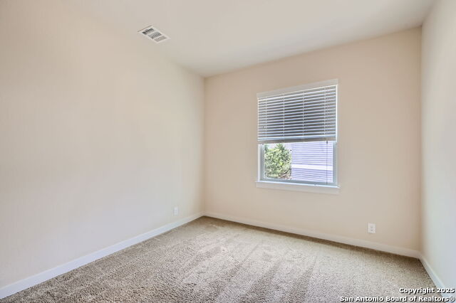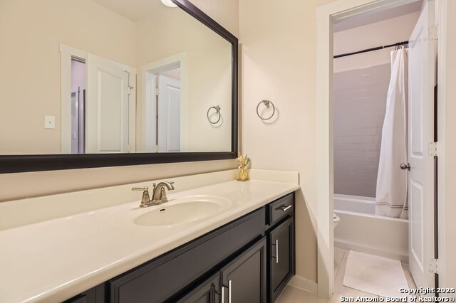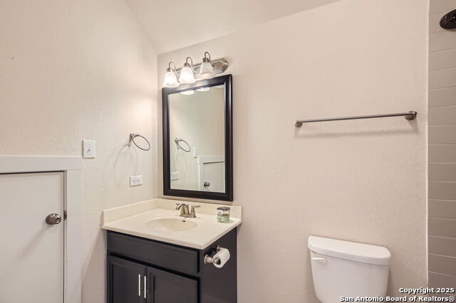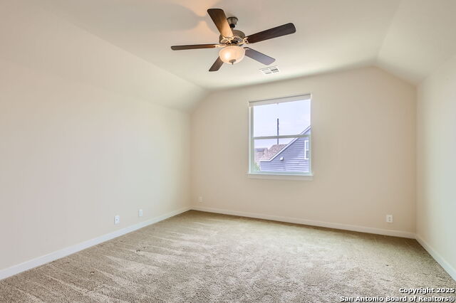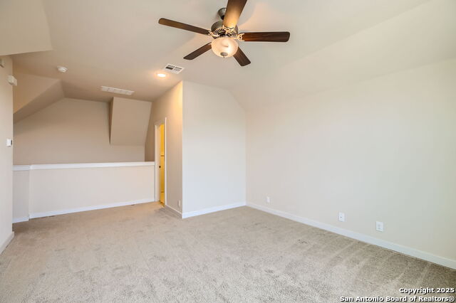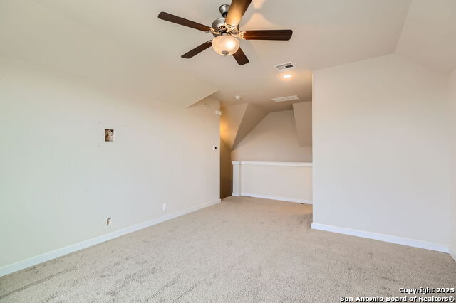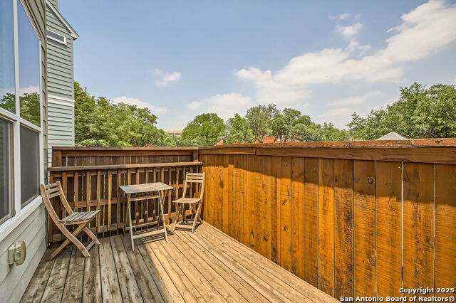7914 Roanoke Run #13, San Antonio, TX 78240
Property Photos
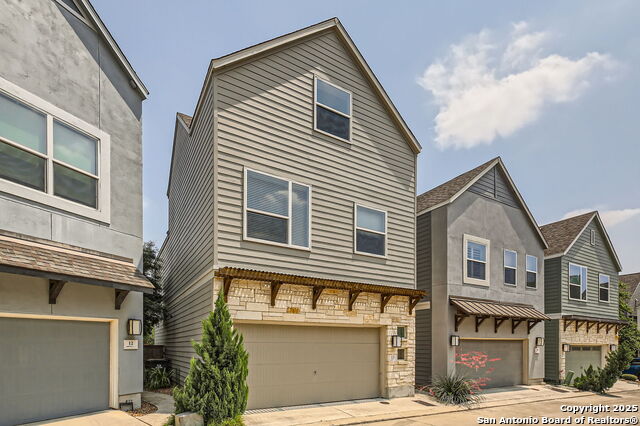
Would you like to sell your home before you purchase this one?
Priced at Only: $324,900
For more Information Call:
Address: 7914 Roanoke Run #13, San Antonio, TX 78240
Property Location and Similar Properties
- MLS#: 1886629 ( Single Residential )
- Street Address: 7914 Roanoke Run #13
- Viewed: 26
- Price: $324,900
- Price sqft: $174
- Waterfront: No
- Year Built: 2017
- Bldg sqft: 1869
- Bedrooms: 3
- Total Baths: 5
- Full Baths: 3
- 1/2 Baths: 2
- Garage / Parking Spaces: 2
- Days On Market: 74
- Additional Information
- County: BEXAR
- City: San Antonio
- Zipcode: 78240
- Subdivision: Villas At Roanoke
- District: Northside
- Elementary School: Oak Hills Terrace
- Middle School: Neff Pat
- High School: Marshall
- Provided by: Keller Williams Heritage
- Contact: Thomas Bruner
- (210) 542-1205

- DMCA Notice
-
DescriptionTucked away in a convenient San Antonio spot, this stylish home puts you close to the Medical Center, shopping, dining, and more. Inside, you'll find three spacious bedrooms, each with its own bathroom (plus a guest half bath), and a cool third floor flex space that can be whatever you need think game room, office, or creative studio. The kitchen is a total standout and flows right into a bright dining space. The home throughout is open, comfortable, and just right for modern living. Step out back to your own private outdoor hangout, complete with a deck and space to relax or entertain.
Payment Calculator
- Principal & Interest -
- Property Tax $
- Home Insurance $
- HOA Fees $
- Monthly -
Features
Building and Construction
- Builder Name: David Weekly Homes
- Construction: Pre-Owned
- Exterior Features: Stone/Rock, Wood, Siding
- Floor: Carpeting, Ceramic Tile, Wood
- Foundation: Slab
- Kitchen Length: 12
- Roof: Composition
- Source Sqft: Appsl Dist
Land Information
- Lot Improvements: Street Paved
School Information
- Elementary School: Oak Hills Terrace
- High School: Marshall
- Middle School: Neff Pat
- School District: Northside
Garage and Parking
- Garage Parking: Two Car Garage
Eco-Communities
- Energy Efficiency: Tankless Water Heater, 16+ SEER AC, Programmable Thermostat, 12"+ Attic Insulation, Double Pane Windows, Variable Speed HVAC, Energy Star Appliances, Radiant Barrier, Low E Windows, 90% Efficient Furnace, High Efficiency Water Heater, Ceiling Fans
- Green Certifications: HERS Rated, HERS 0-85, Energy Star Certified, Build San Antonio Green
- Water/Sewer: Water System, Sewer System
Utilities
- Air Conditioning: One Central, Zoned
- Fireplace: Not Applicable
- Heating Fuel: Natural Gas
- Heating: Central
- Window Coverings: Some Remain
Amenities
- Neighborhood Amenities: Controlled Access
Finance and Tax Information
- Days On Market: 12
- Home Owners Association Fee: 180
- Home Owners Association Frequency: Monthly
- Home Owners Association Mandatory: Mandatory
- Home Owners Association Name: VILLAS AT ROANOKE CONDOMINIUM HOA
- Total Tax: 8776
Other Features
- Contract: Exclusive Right To Sell
- Instdir: LOOP 410 WEST, EXIT BABCOCK, RT ON BABCOCK, LEFT ON OAKDELL WAY, LEFT ON ROANOKE RUN
- Interior Features: Island Kitchen, Utility Room Inside, High Ceilings, Open Floor Plan, Pull Down Storage, High Speed Internet, Walk in Closets, Attic - Floored, Attic - Radiant Barrier Decking
- Legal Desc Lot: 13
- Legal Description: NCB 13666 (THE VILLAS AT ROANOKE CONDOMINIUMS), UNIT 13
- Occupancy: Vacant
- Ph To Show: 210.222.2227
- Possession: Closing/Funding
- Style: Two Story
- Views: 26
Owner Information
- Owner Lrealreb: No
Nearby Subdivisions
Alamo Farmsteads
Alamo Farmsteads Ns
Apple Creek
Bluffs At Westchase
Canterfield
Country View
Country View Village
Cypress Hollow
Cypress Trails
Echo Creek
Eckhert Crossing
Elm Ridge
Elmridge
Enclave At Whitby
Enclave Of Rustic Oaks
Forest Meadows
Forest Meadows Ns
Forest Oaks
Glen Heather
John Marshall
Kenton Place
Kenton Place Two
Lantern Creek
Leon Valley
Leon Valley/canterfield
Lincoln Park
Linkwood
Lost Oaks
Marshall Meadows
Mount Laurel
Oak Bluff
Oak Hills Terrace
Oakhills Terrace
Oakhills Terrace - Bexar Count
Oakland Estates
Oaks Of French Creek
Pavona Place
Pecan Hill
Pembroke Farms
Pembroke Village
Pheasant Creek
Preserve At Research Enclave
Prue Bend
Retreat At Glen Heather
Retreat At Oak Hills
Rockwell Village
Rowley Gardens
Rue Orleans
Stoney Farms
Summerwind
Summerwood
Terra View Townhomes
The Enclave At Whitby
The Landing At French Creek
The Preserve @ Research Enclav
The Villas At Kenton Pla
Villamanta
Villamanta Condominiums
Villas At Roanoke
Villas Of Oakcreek
Wellesley Manor
Westfield
Whisper Creek
Wildwood
Wildwood One

- Dwain Harris, REALTOR ®
- Premier Realty Group
- Committed and Competent
- Mobile: 210.416.3581
- Mobile: 210.416.3581
- Mobile: 210.416.3581
- dwainharris@aol.com



