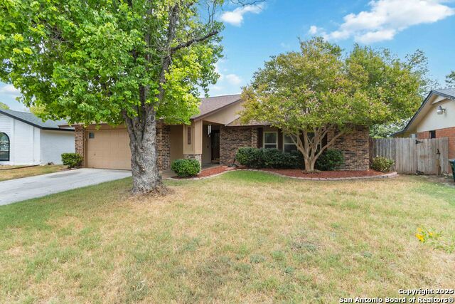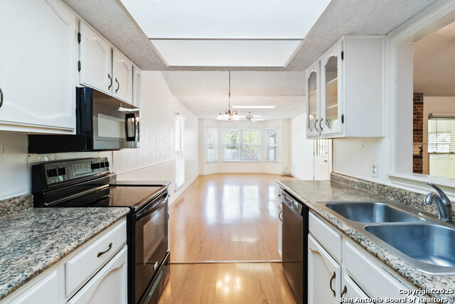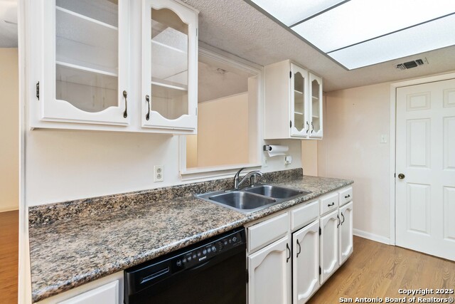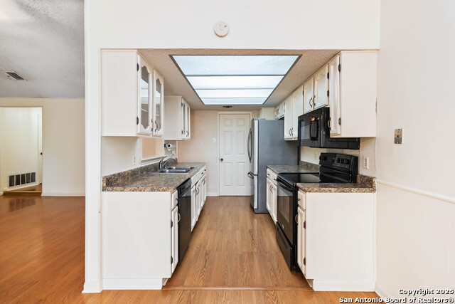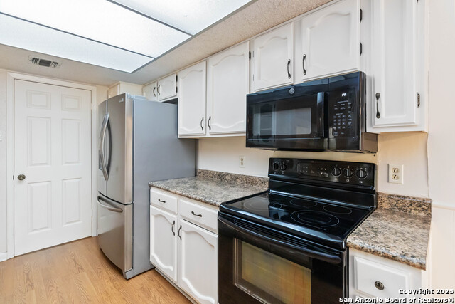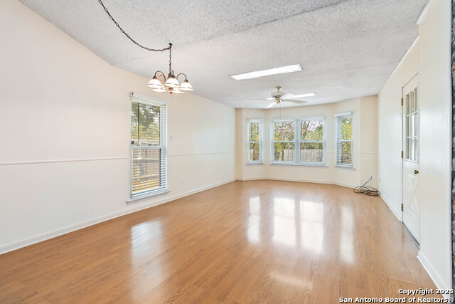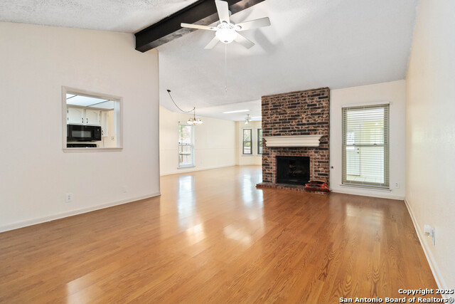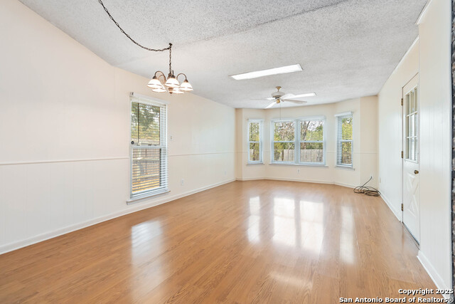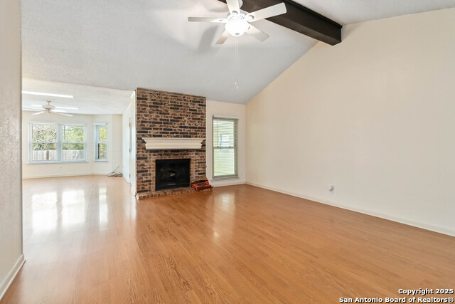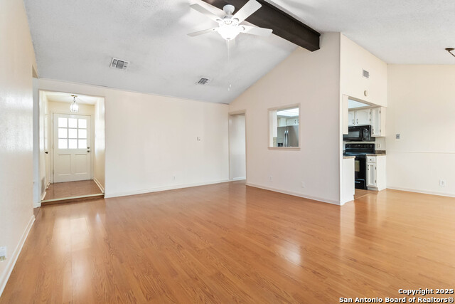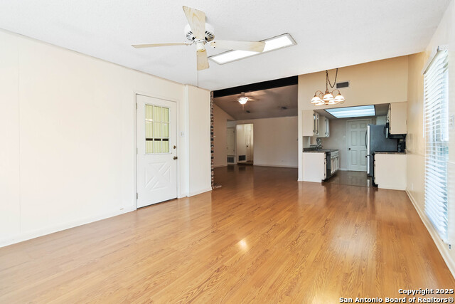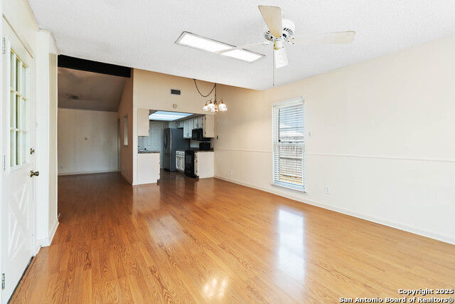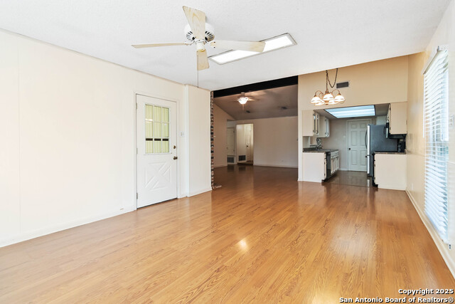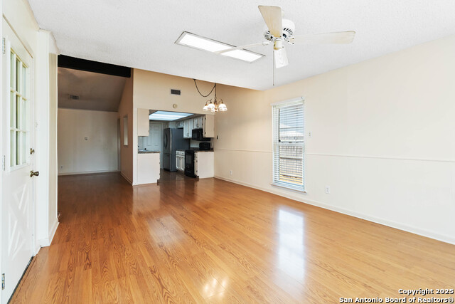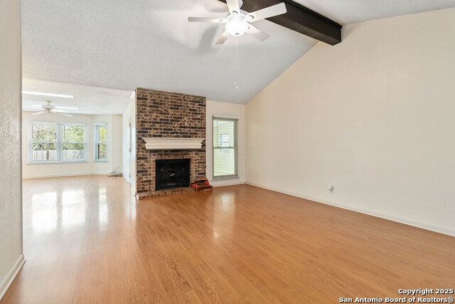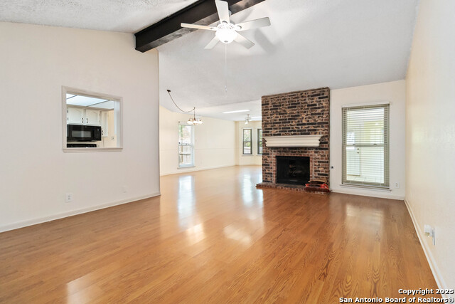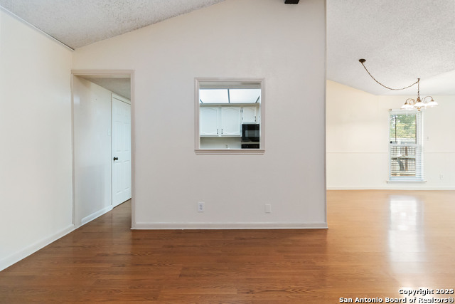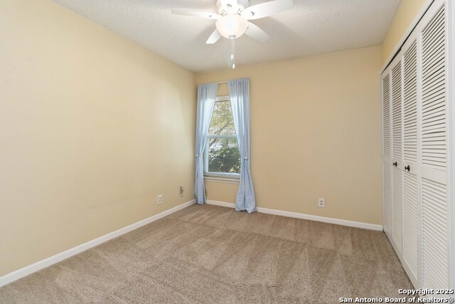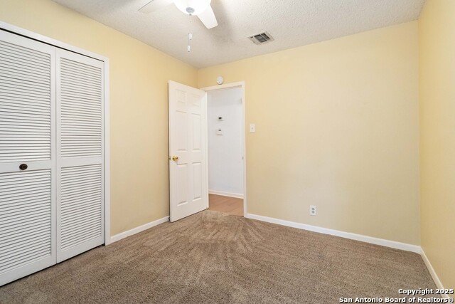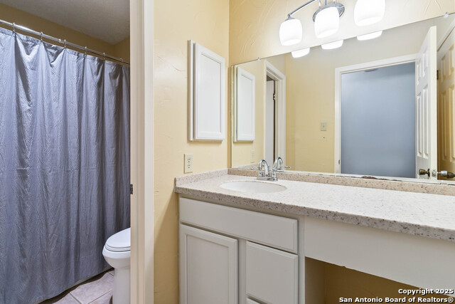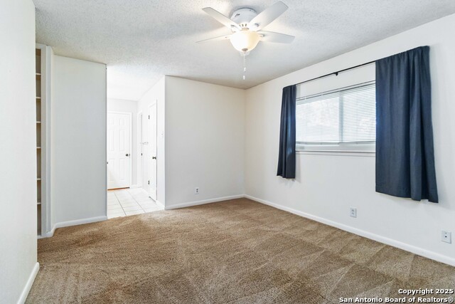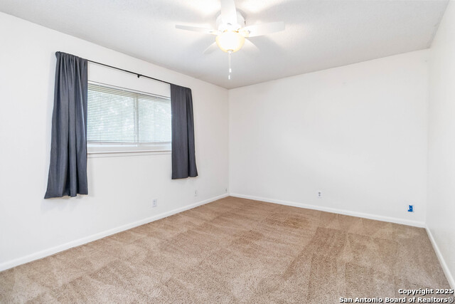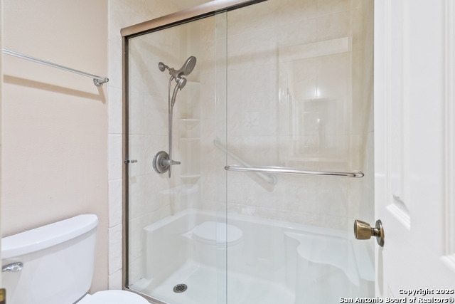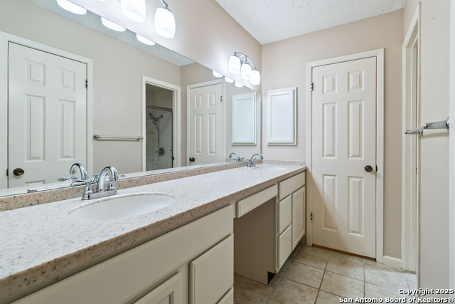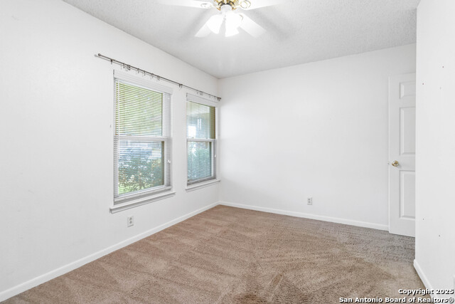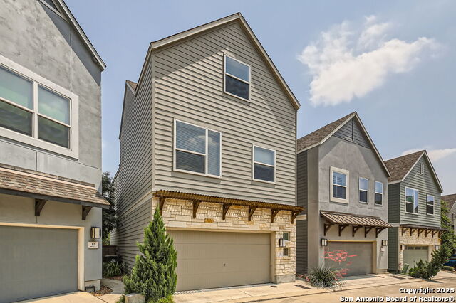8718 Thatch , San Antonio, TX 78240
Property Photos
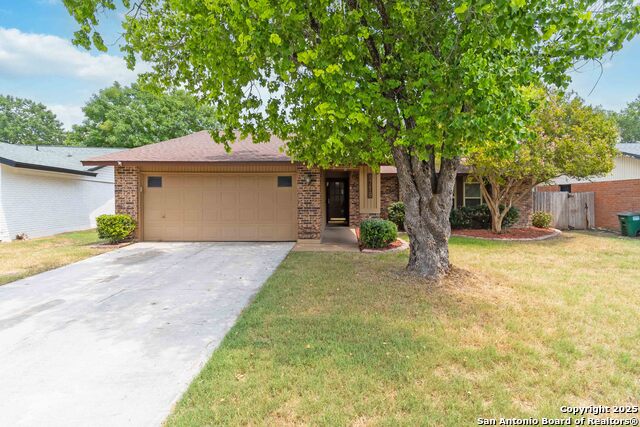
Would you like to sell your home before you purchase this one?
Priced at Only: $275,000
For more Information Call:
Address: 8718 Thatch , San Antonio, TX 78240
Property Location and Similar Properties
Reduced
- MLS#: 1891094 ( Single Residential )
- Street Address: 8718 Thatch
- Viewed: 12
- Price: $275,000
- Price sqft: $147
- Waterfront: No
- Year Built: 1977
- Bldg sqft: 1865
- Bedrooms: 4
- Total Baths: 2
- Full Baths: 2
- Garage / Parking Spaces: 2
- Days On Market: 59
- Additional Information
- County: BEXAR
- City: San Antonio
- Zipcode: 78240
- Subdivision: Wildwood One
- District: Northside
- Elementary School: Wanke
- Middle School: Stevenson
- High School: Marshall
- Provided by: BHHS Don Johnson Realtors - SA
- Contact: Joe Orozco
- (210) 364-7629

- DMCA Notice
-
DescriptionUse our preferred lender and receive up to 1% towards lender credits or rate buy down. Property is nestled at the end of the subdivision. This 4 bedroom, 2 bath with spacious closets, boasts high ceilings, large living area with a fireplace. The enclosed Florida room is perfect for pets, crafts etc.. Oversized Garage can accommodate large vehicles. Property backs to a greenbelt with back yard entrance to the Leon Creek Park, consisting of jogging, biking trails and a playground etc. Fully Fenced in backyard with covered patio. No Neighbors behind you. Centrally located within minutes from eateries and shopping. Easy access Medical Center, USAA, UTSA, 410, 1604, HWY 16. Thanks for showing.
Payment Calculator
- Principal & Interest -
- Property Tax $
- Home Insurance $
- HOA Fees $
- Monthly -
Features
Building and Construction
- Apprx Age: 48
- Builder Name: UNKNOWN
- Construction: Pre-Owned
- Exterior Features: Brick, 3 Sides Masonry, Siding
- Floor: Carpeting, Ceramic Tile, Laminate
- Foundation: Slab
- Kitchen Length: 12
- Roof: Composition
- Source Sqft: Appsl Dist
Land Information
- Lot Description: On Greenbelt
- Lot Improvements: Street Paved, Curbs, Sidewalks, Streetlights
School Information
- Elementary School: Wanke
- High School: Marshall
- Middle School: Stevenson
- School District: Northside
Garage and Parking
- Garage Parking: Two Car Garage, Attached
Eco-Communities
- Energy Efficiency: Storm Windows, Storm Doors, Ceiling Fans
- Water/Sewer: Water System, Sewer System
Utilities
- Air Conditioning: One Central
- Fireplace: Living Room
- Heating Fuel: Electric, Natural Gas
- Heating: Central
- Recent Rehab: No
- Utility Supplier Elec: CPS
- Utility Supplier Gas: CPS
- Utility Supplier Grbge: CITY
- Utility Supplier Sewer: SAWS
- Utility Supplier Water: SAWS
- Window Coverings: All Remain
Amenities
- Neighborhood Amenities: Park/Playground, Jogging Trails, Bike Trails
Finance and Tax Information
- Days On Market: 55
- Home Owners Association Mandatory: None
- Total Tax: 6247
Other Features
- Contract: Exclusive Right To Sell
- Instdir: From Bandera Rd, head east on Bristlecone St. Turn right onto Thatch St and continue around the corner to the right. The house will be located on your left-hand side.
- Interior Features: Two Living Area, Liv/Din Combo, Florida Room, Utility Room Inside, 1st Floor Lvl/No Steps, High Ceilings, Open Floor Plan, Pull Down Storage, Cable TV Available, High Speed Internet
- Legal Desc Lot: 120
- Legal Description: NCB 17948 BLK 2 LOT 120
- Occupancy: Vacant
- Ph To Show: 2102222227
- Possession: Closing/Funding
- Style: One Story, Traditional
- Views: 12
Owner Information
- Owner Lrealreb: No
Similar Properties
Nearby Subdivisions
Alamo Farmsteads
Alamo Farmsteads Ns
Apple Creek
Bluffs At Westchase
Canterfield
Country View
Country View Village
Cypress Hollow
Cypress Trails
Echo Creek
Eckhert Crossing
Elm Ridge
Elmridge
Enclave At Whitby
Enclave Of Rustic Oaks
Forest Meadows
Forest Meadows Ns
Forest Oaks
Glen Heather
John Marshall
Kenton Place
Kenton Place Two
Lantern Creek
Leon Valley
Leon Valley/canterfield
Lincoln Park
Linkwood
Lost Oaks
Marshall Meadows
Mount Laurel
Oak Bluff
Oak Hills Terrace
Oakhills Terrace
Oakhills Terrace - Bexar Count
Oakland Estates
Oaks Of French Creek
Pavona Place
Pecan Hill
Pembroke Farms
Pembroke Village
Pheasant Creek
Preserve At Research Enclave
Prue Bend
Retreat At Glen Heather
Retreat At Oak Hills
Rockwell Village
Rowley Gardens
Rue Orleans
Stoney Farms
Summerwind
Summerwood
Terra View Townhomes
The Enclave At Whitby
The Landing At French Creek
The Preserve @ Research Enclav
The Villas At Kenton Pla
Villamanta
Villamanta Condominiums
Villas At Roanoke
Villas Of Oakcreek
Wellesley Manor
Westfield
Whisper Creek
Wildwood
Wildwood One

- Dwain Harris, REALTOR ®
- Premier Realty Group
- Committed and Competent
- Mobile: 210.416.3581
- Mobile: 210.416.3581
- Mobile: 210.416.3581
- dwainharris@aol.com



