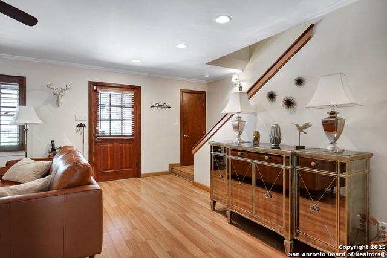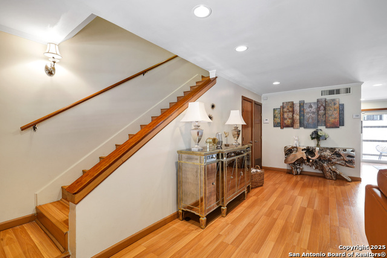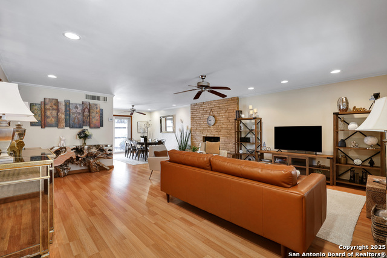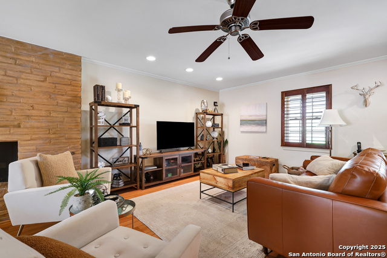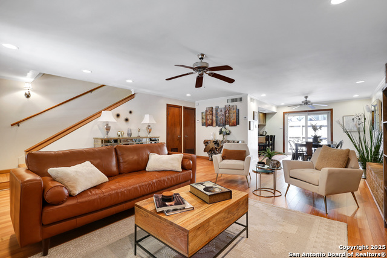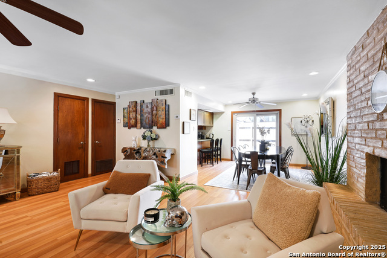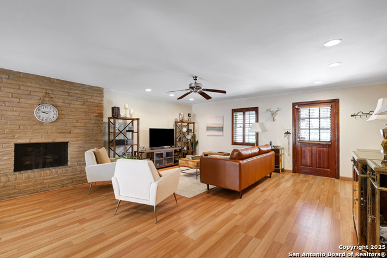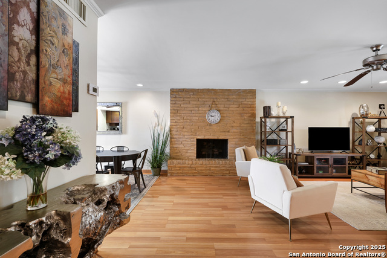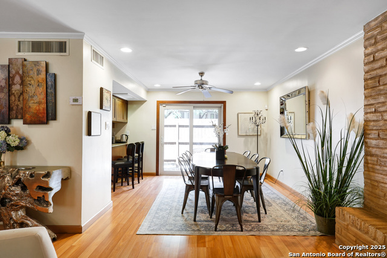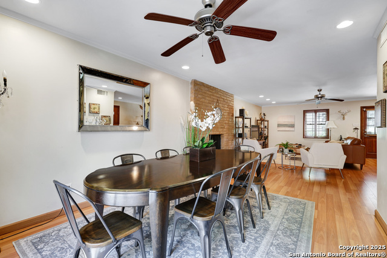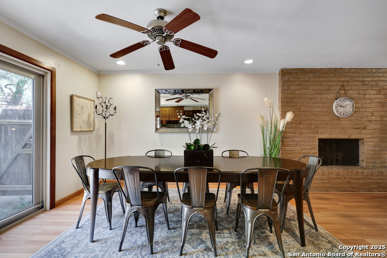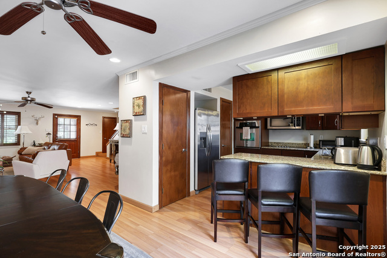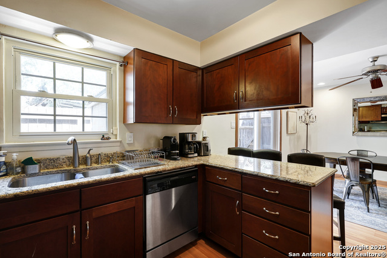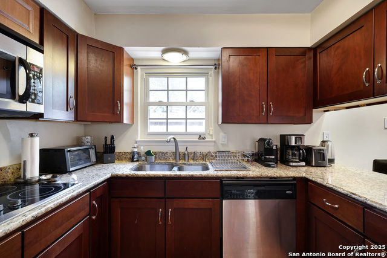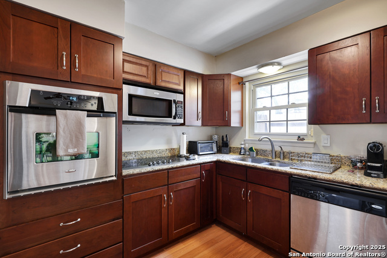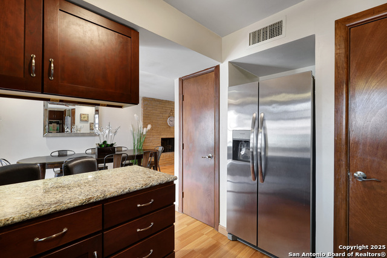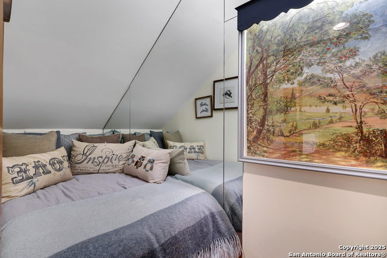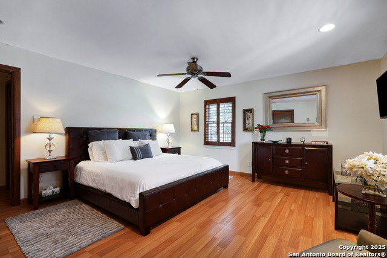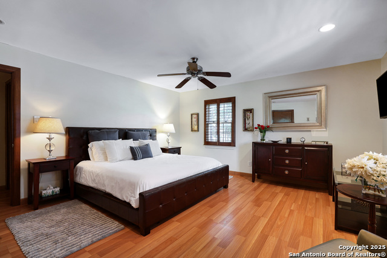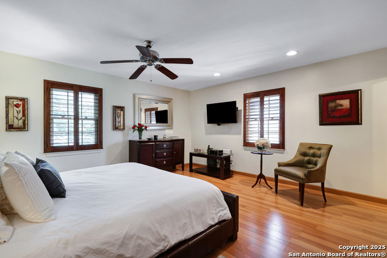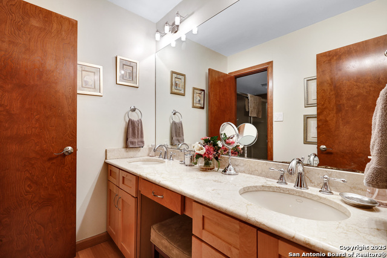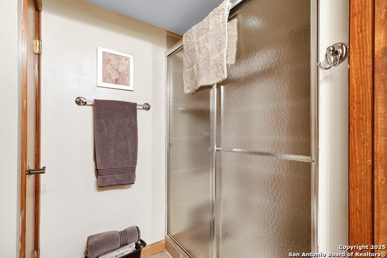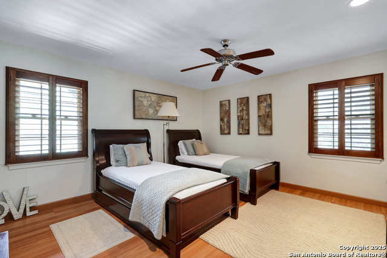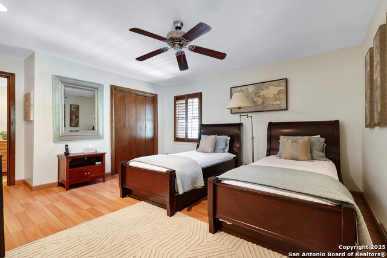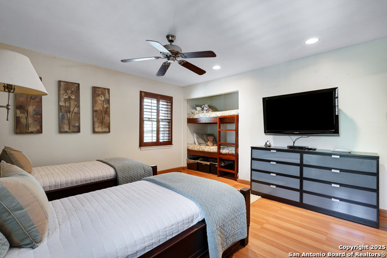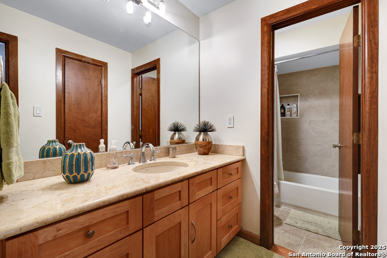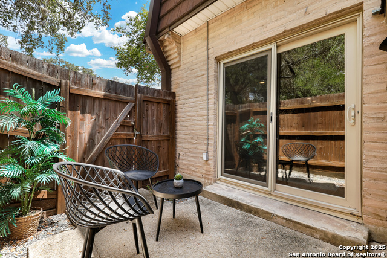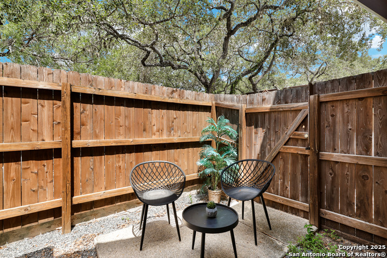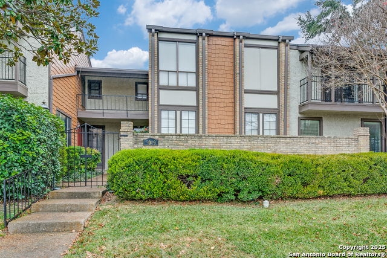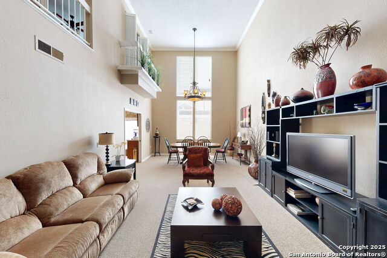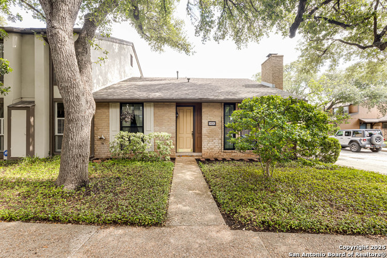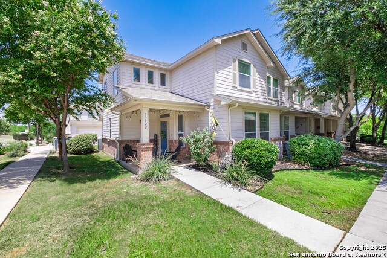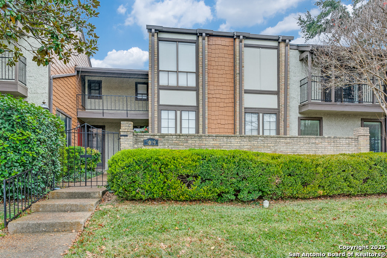8715 Starcrest 19, San Antonio, TX 78217
Property Photos
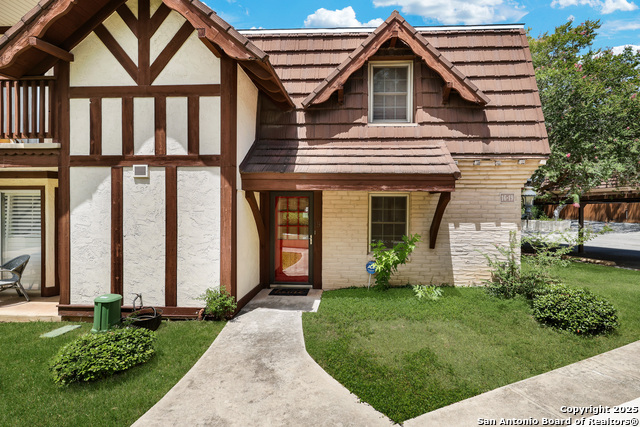
Would you like to sell your home before you purchase this one?
Priced at Only: $240,000
For more Information Call:
Address: 8715 Starcrest 19, San Antonio, TX 78217
Property Location and Similar Properties
- MLS#: 1886003 ( Single Residential )
- Street Address: 8715 Starcrest 19
- Viewed: 12
- Price: $240,000
- Price sqft: $150
- Waterfront: No
- Year Built: 1969
- Bldg sqft: 1603
- Bedrooms: 2
- Total Baths: 3
- Full Baths: 3
- Garage / Parking Spaces: 1
- Days On Market: 3
- Additional Information
- Geolocation: 47.2334 / -122.211
- County: BEXAR
- City: San Antonio
- Zipcode: 78217
- Subdivision: Sutton Place
- District: North East I.S.D.
- Elementary School: Call District
- Middle School: Call District
- High School: Call District
- Provided by: The Real Estate Group
- Contact: Frank T. Ruffo
- (210) 386-2819

- DMCA Notice
-
DescriptionThis lovely townhouse has been updated throughout including interior paint, lighting/plumbing fixtures, cabinets, counters, laminate wood flooring, windows, shutters & hvac. The updated appliances include a jennaire stove, whirlpool microwave and dishwasher & frigidaire refrigerator. 2 bedrooms up plus a child's secret hideaway bedroom downstairs. Fireplace w/gas starter/logs. Private fenced in back patio featuring extra storage & utility space in the enclosed room where the washer/dryer are conveniently located. Covered parking steps from the front door. Serene and peaceful pool area and park like grounds. Hoa fee covers all utilities, water, gas, garbage, all lawn and landscaping and cleanup, pool service, quarterly pest control, roof and fence repair and maintenance, all outside building maintenance. Walking distance to hospital, quick access to loop 410 and i 35, minutes away from the airport and highway 281.
Payment Calculator
- Principal & Interest -
- Property Tax $
- Home Insurance $
- HOA Fees $
- Monthly -
Features
Building and Construction
- Apprx Age: 56
- Builder Name: UNKNOWN
- Construction: Pre-Owned
- Exterior Features: Brick, Wood, Stucco
- Floor: Laminate
- Foundation: Slab
- Kitchen Length: 11
- Roof: Wood Shingle/Shake
- Source Sqft: Appsl Dist
School Information
- Elementary School: Call District
- High School: Call District
- Middle School: Call District
- School District: North East I.S.D.
Garage and Parking
- Garage Parking: None/Not Applicable
Eco-Communities
- Water/Sewer: Water System, Sewer System
Utilities
- Air Conditioning: One Central
- Fireplace: One, Living Room
- Heating Fuel: Electric
- Heating: Central
- Recent Rehab: No
- Utility Supplier Elec: SUTTON PL
- Utility Supplier Gas: SUTTON PL
- Utility Supplier Grbge: SUTTON PL
- Utility Supplier Sewer: SUTTON PL
- Utility Supplier Water: SUTTON PL
- Window Coverings: All Remain
Amenities
- Neighborhood Amenities: Pool, Clubhouse
Finance and Tax Information
- Home Owners Association Fee: 720
- Home Owners Association Frequency: Monthly
- Home Owners Association Mandatory: Mandatory
- Home Owners Association Name: SUTTON PLACE TOWNHOMES
- Total Tax: 4513
Other Features
- Block: 205
- Contract: Exclusive Right To Sell
- Instdir: NE Loop 410, Exit Starcrest dr. Toward St. Marty's Hall School
- Interior Features: One Living Area, Liv/Din Combo, Breakfast Bar, All Bedrooms Upstairs, 1st Floor Lvl/No Steps, Open Floor Plan, Cable TV Available, High Speed Internet, Laundry Room
- Legal Description: Ncb 14086 Bldg B-5 Townhome B5-4
- Occupancy: Other
- Ph To Show: 210-222-2227
- Possession: Closing/Funding
- Style: Two Story
- Unit Number: 19
- Views: 12
Owner Information
- Owner Lrealreb: No
Similar Properties
Nearby Subdivisions

- Dwain Harris, REALTOR ®
- Premier Realty Group
- Committed and Competent
- Mobile: 210.416.3581
- Mobile: 210.416.3581
- Mobile: 210.416.3581
- dwainharris@aol.com



