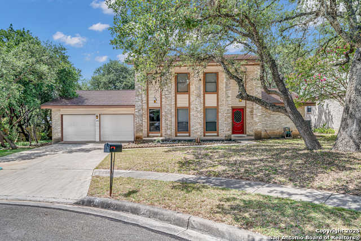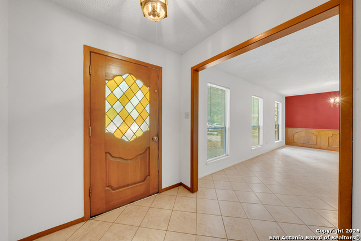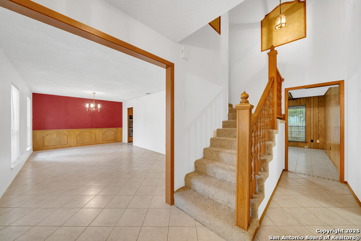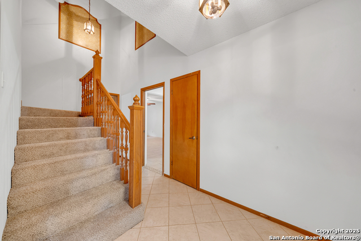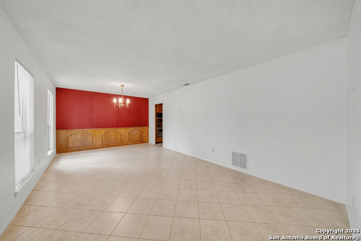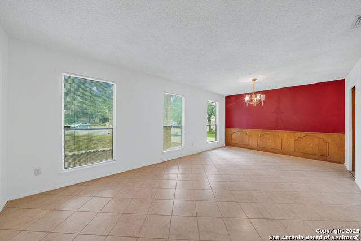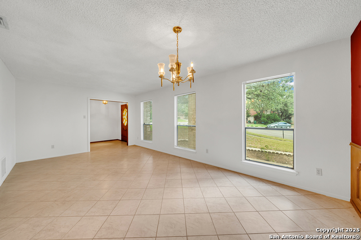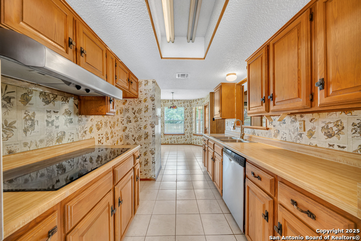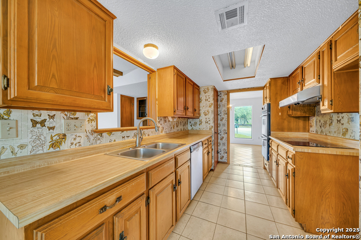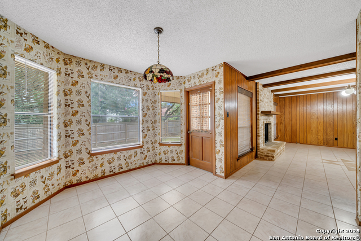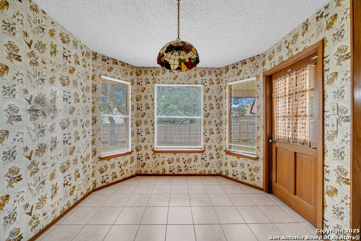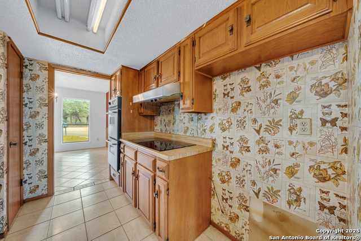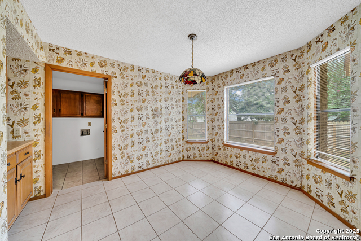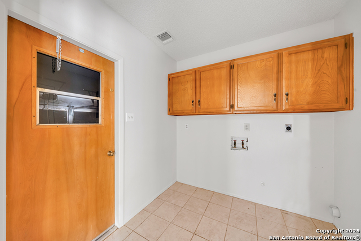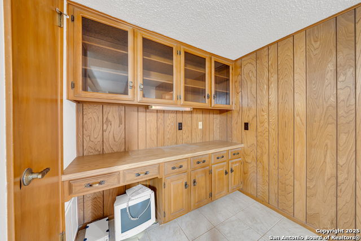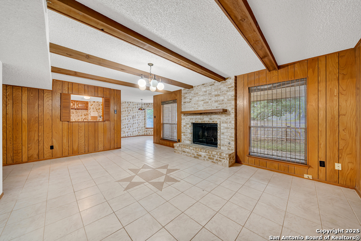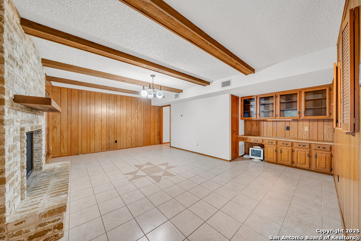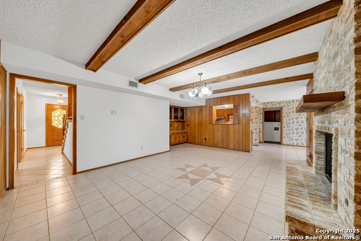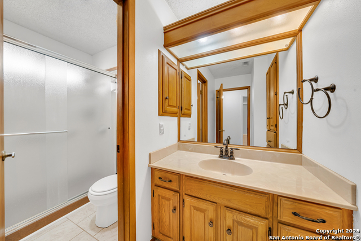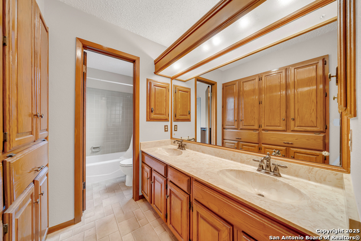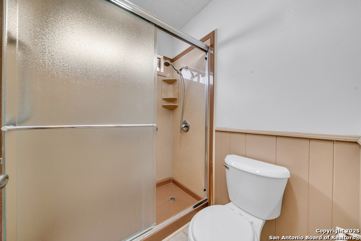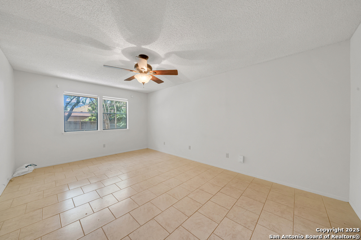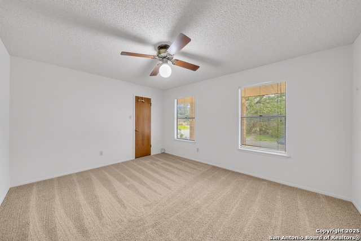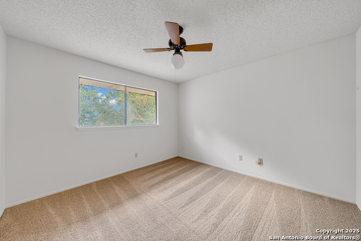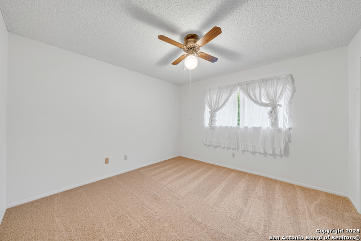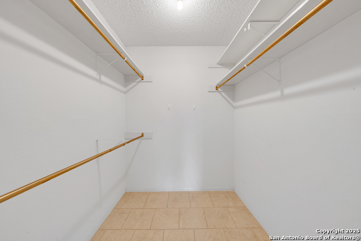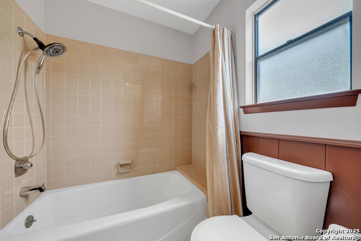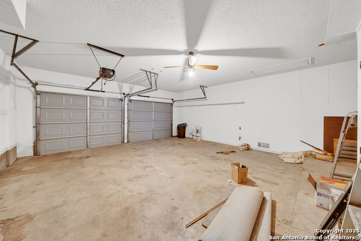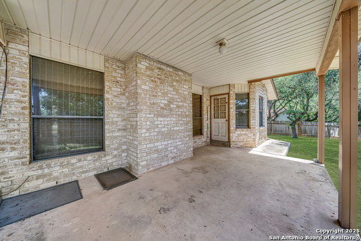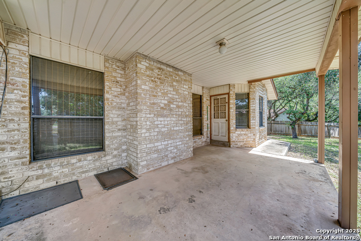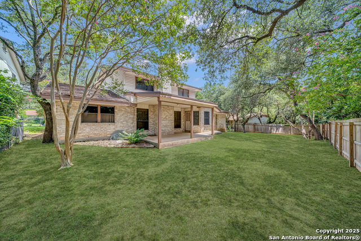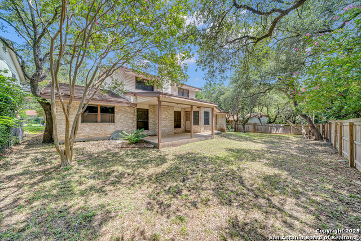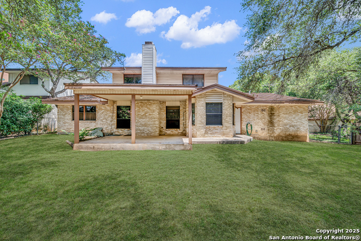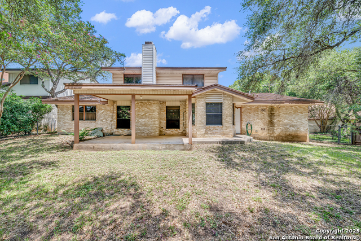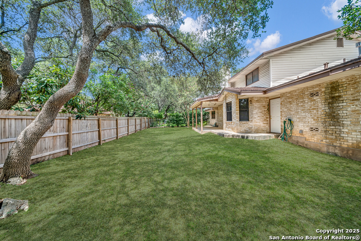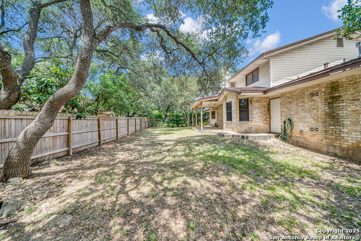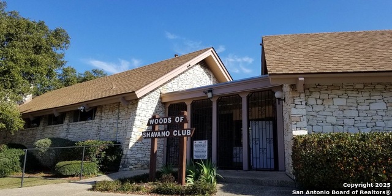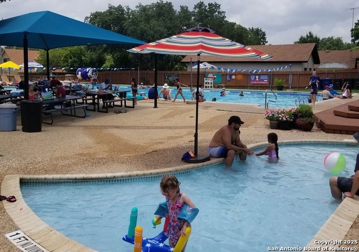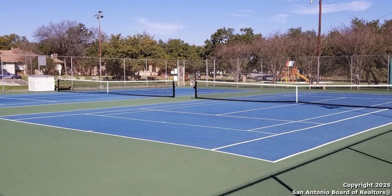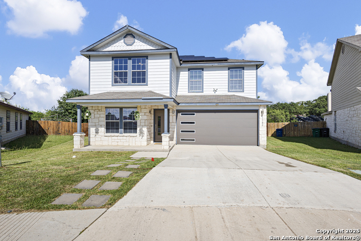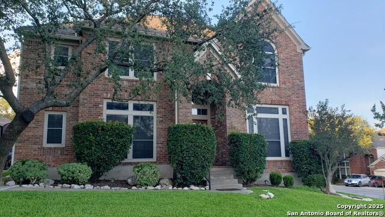4510 White Elm Woods, San Antonio, TX 78249
Property Photos
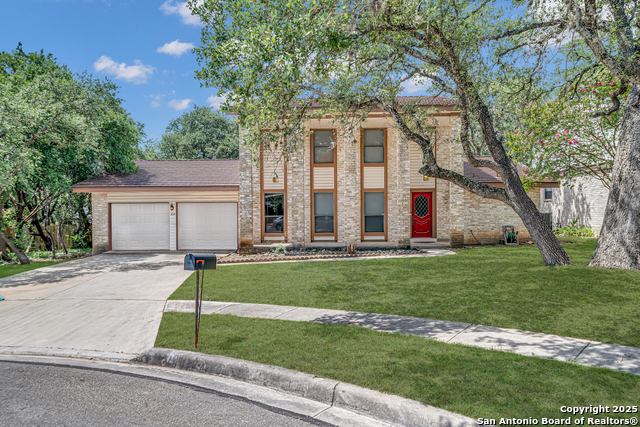
Would you like to sell your home before you purchase this one?
Priced at Only: $385,500
For more Information Call:
Address: 4510 White Elm Woods, San Antonio, TX 78249
Property Location and Similar Properties
- MLS#: 1885356 ( Single Residential )
- Street Address: 4510 White Elm Woods
- Viewed: 1
- Price: $385,500
- Price sqft: $172
- Waterfront: No
- Year Built: 1978
- Bldg sqft: 2242
- Bedrooms: 4
- Total Baths: 2
- Full Baths: 2
- Garage / Parking Spaces: 2
- Days On Market: 88
- Additional Information
- County: BEXAR
- City: San Antonio
- Zipcode: 78249
- Subdivision: Woods Of Shavano
- District: Northside
- Elementary School: Locke Hill
- Middle School: Rawlinson
- High School: Clark
- Provided by: 1st Choice Realty Group
- Contact: Ginger Toy
- (210) 315-0023

- DMCA Notice
-
Description4510 White Elm Woods located in highly sought after Woods of Shavano. This 2 Story 4 bedroom 2 bath 2 car garage house in a cul de sac is perfect for a family wanting to make a house into a home. This spacious property (approximately 2242 SF) offers a downstairs Master bedroom & Master bath, 3 bedrooms and full bath upstairs. Features include breakfast nook, family room with built in desk/cabinets & wood beam accents, formal living & dining room, indoor laundry room, kitchen with built in double oven, flat cook top. Enjoy peaceful outdoor living in the private backyard with covered patio shaded by mature trees. This home offers unbeatable convenience in a prime San Antonio location. Just minutes from the Medical Center, I 10, Loop 1604, USAA, Six Flags Fiesta Texas, UTSA, and endless shopping and dining options at La Cantera & The Rim. Plus, NISD schools & the Woods of Shavano community amenities (voluntary HOA) which include clubhouse, community pool, park/sport courts and swim team. Schools, community amenities & room sizes should be verified by buyer. This house is full of character and with a little thoughtful painting this home is a true gem for any family.
Payment Calculator
- Principal & Interest -
- Property Tax $
- Home Insurance $
- HOA Fees $
- Monthly -
Features
Building and Construction
- Apprx Age: 47
- Builder Name: Unknown
- Construction: Pre-Owned
- Exterior Features: Brick
- Floor: Carpeting, Ceramic Tile
- Foundation: Slab
- Kitchen Length: 12
- Other Structures: Other
- Roof: Metal
- Source Sqft: Appsl Dist
Land Information
- Lot Description: Cul-de-Sac/Dead End
- Lot Improvements: Street Paved, Curbs
School Information
- Elementary School: Locke Hill
- High School: Clark
- Middle School: Rawlinson
- School District: Northside
Garage and Parking
- Garage Parking: Two Car Garage
Eco-Communities
- Water/Sewer: City
Utilities
- Air Conditioning: One Central
- Fireplace: One, Family Room
- Heating Fuel: Electric
- Heating: Central
- Utility Supplier Elec: Cps
- Utility Supplier Gas: cps
- Utility Supplier Grbge: saws
- Utility Supplier Sewer: saws
- Utility Supplier Water: saws
- Window Coverings: All Remain
Amenities
- Neighborhood Amenities: Pool, Clubhouse
Finance and Tax Information
- Days On Market: 80
- Home Owners Association Mandatory: Voluntary
- Total Tax: 8300.78
Rental Information
- Currently Being Leased: No
Other Features
- Block: 34
- Contract: Exclusive Right To Sell
- Interior Features: Two Living Area, Liv/Din Combo, Separate Dining Room, Eat-In Kitchen, Utility Room Inside, Laundry Lower Level, Laundry Room
- Legal Description: Ncb 17024 Blk 34 Lot 8
- Miscellaneous: Estate Sale Probate
- Occupancy: Vacant
- Possession: Closing/Funding
- Style: Two Story
Owner Information
- Owner Lrealreb: No
Similar Properties
Nearby Subdivisions
Agave Trace
Archer Oaks
Auburn Oaks
Auburn Ridge
Babcock North
Babcock Place
Bella Sera
Cambridge
Carriage Hills
Chelsea Creek
Creekview Estates
De Zavala Trails
Dell Oak
Dell Oak Estates
Fieldstone
Hart Ranch
Heights Of Carriage
Hills Of Rivermist
Hunters Chase
Hunters Glenn
Jade Oaks
Maverick Creek
Midway On Babcock
N/a
Oakmont
Oakmont Downs
Oakridge Pointe
Oxbow
Parkwood
Parkwood Village
Presidio
Provincia Villas
Regency Meadow
River Mist U-1
Rivermist
Rose Hill
Tanglewood
The Park At University Hills
The Park At University Hills
University Oaks
Westfield
Woller Creek
Woodland Park
Woodridge
Woodridge Village
Woods Of Shavano
Woodthorn

- Dwain Harris, REALTOR ®
- Premier Realty Group
- Committed and Competent
- Mobile: 210.416.3581
- Mobile: 210.416.3581
- Mobile: 210.416.3581
- dwainharris@aol.com



