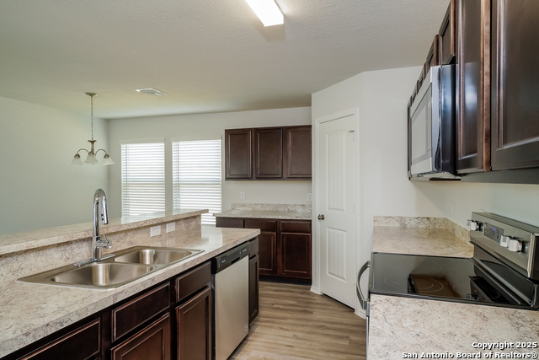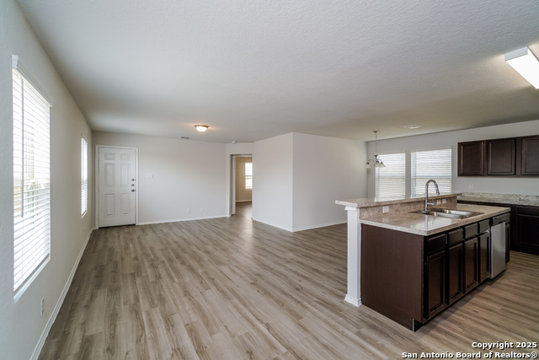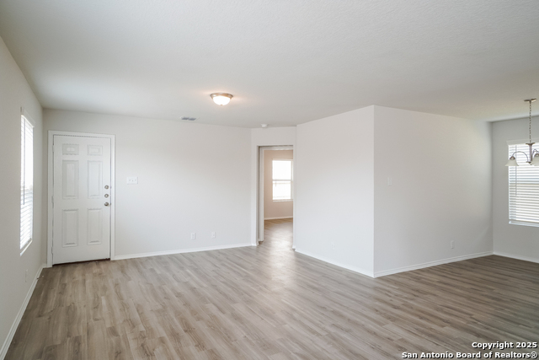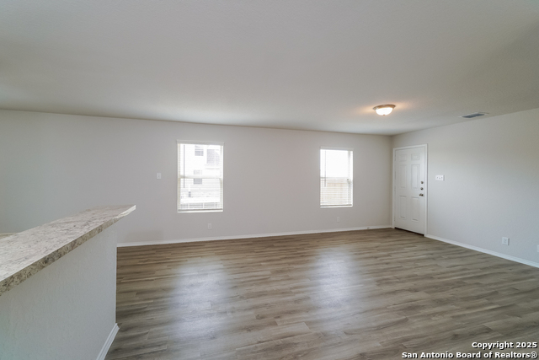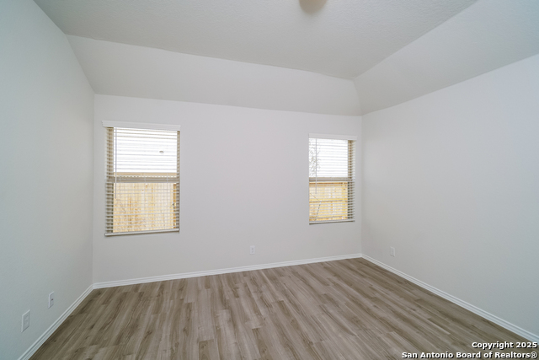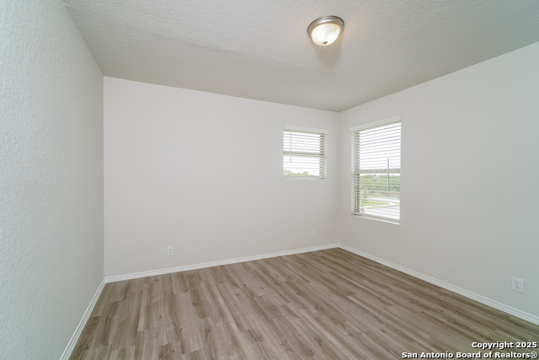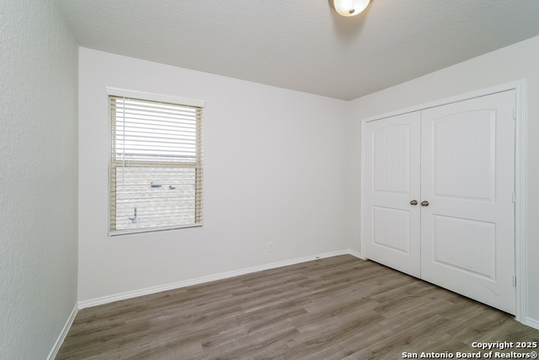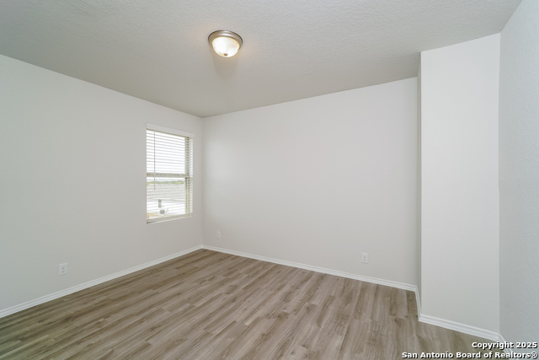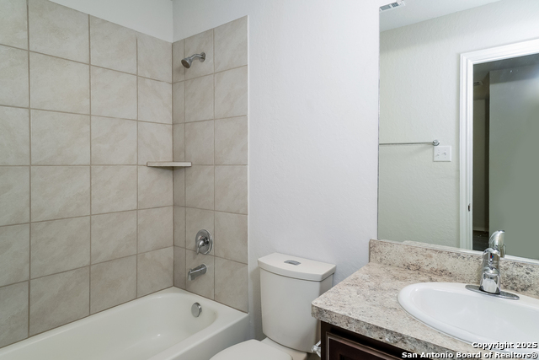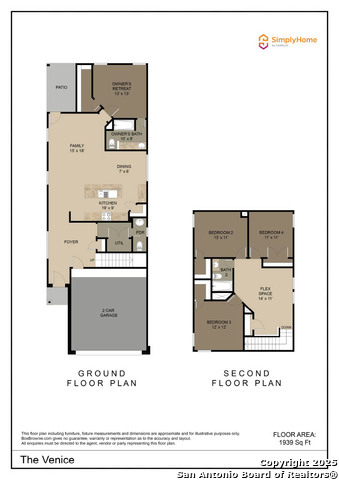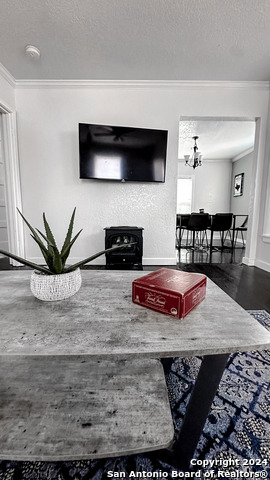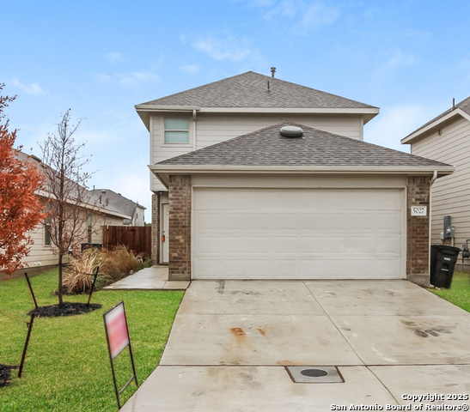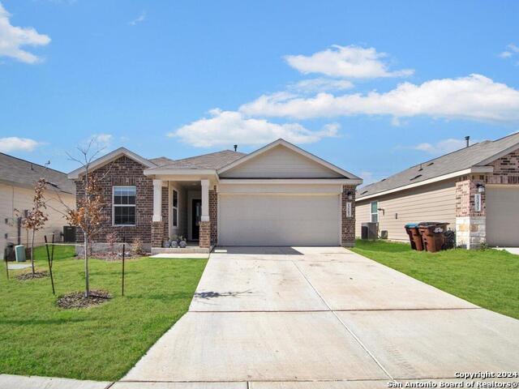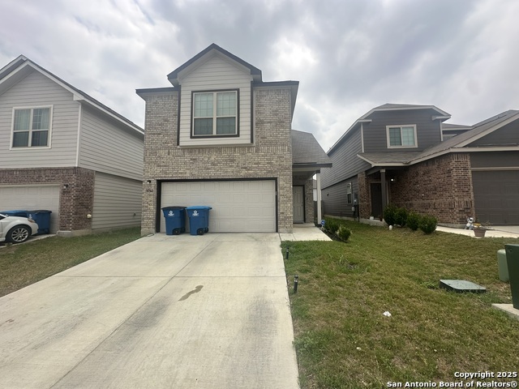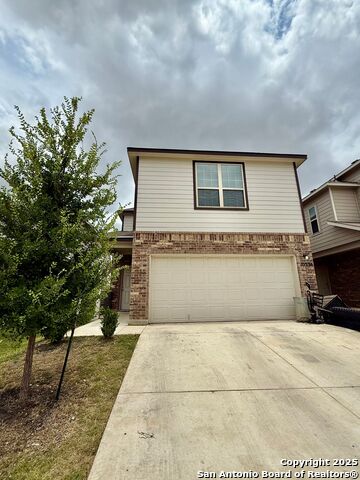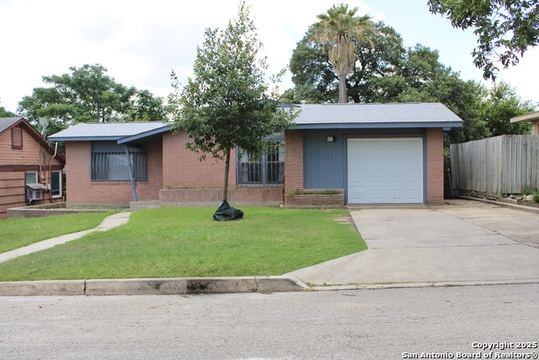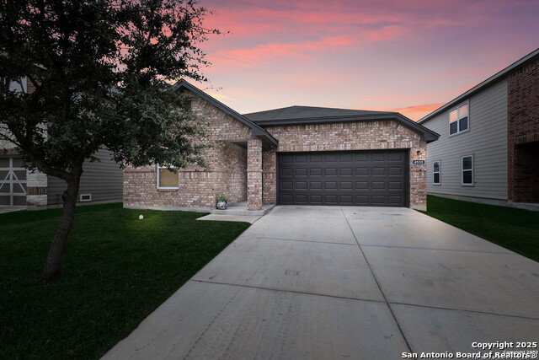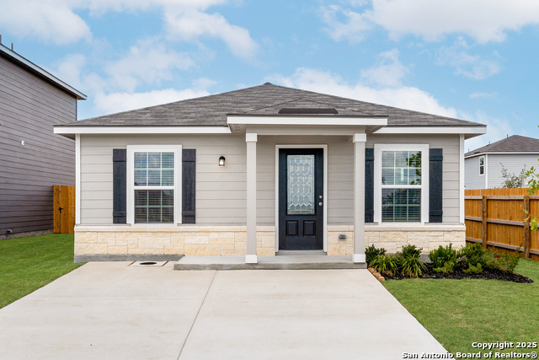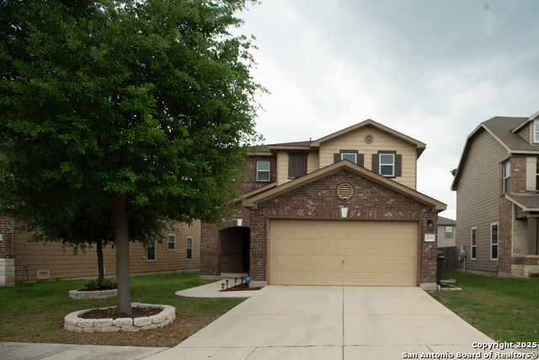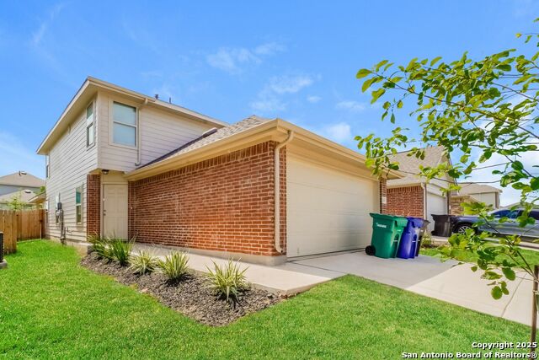10315 Green Branch, San Antonio, TX 78223
Property Photos
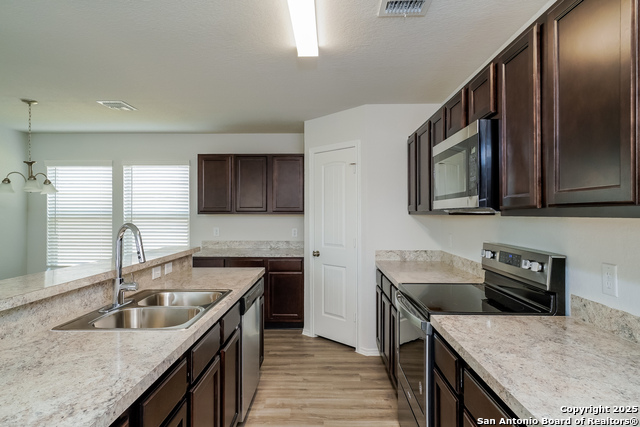
Would you like to sell your home before you purchase this one?
Priced at Only: $1,855
For more Information Call:
Address: 10315 Green Branch, San Antonio, TX 78223
Property Location and Similar Properties
- MLS#: 1885322 ( Residential Rental )
- Street Address: 10315 Green Branch
- Viewed: 6
- Price: $1,855
- Price sqft: $1
- Waterfront: No
- Year Built: 2022
- Bldg sqft: 1939
- Bedrooms: 4
- Total Baths: 2
- Full Baths: 2
- Days On Market: 3
- Additional Information
- County: BEXAR
- City: San Antonio
- Zipcode: 78223
- Subdivision: Green Lake Meadow
- District: East Central I.S.D
- Elementary School: Harmony
- Middle School: Heritage
- High School: East Central
- Provided by: Camillo Rental Homes
- Contact: Karen Chappell
- (888) 376-0237

- DMCA Notice
-
DescriptionThe Venice Plan is a charming two story home with 4 bedrooms and 2.5 bathrooms. The owner's retreat is located on the first floor for added privacy, while the second floor features three additional bedrooms and a spacious flex space perfect for a playroom, office, or second living area. The open concept layout connects the kitchen, dining, and family room, ideal for gatherings. This home also includes a two car garage, fenced backyard, and wood grain vinyl plank flooring throughout. All homes are SimplyMaintained for a $100 monthly fee that includes front and back yard lawn care and exterior pest control. Green Lake is a peaceful neighborhood in San Antonio, TX, offering easy access to Loop 410 and Highway 281. It's served by the San Antonio Independent School District, making it a great choice for families. With amenities like a community pool, walking trails, and nearby parks, Green Lake offers a relaxing lifestyle. Residents also enjoy close proximity to shopping, dining, and the San Antonio Zoo for family friendly outdoor fun.
Payment Calculator
- Principal & Interest -
- Property Tax $
- Home Insurance $
- HOA Fees $
- Monthly -
Features
Building and Construction
- Builder Name: SimplyHome by Camillo
- Exterior Features: Brick, Cement Fiber
- Flooring: Vinyl, Other
- Foundation: Slab
- Kitchen Length: 19
- Roof: Composition
- Source Sqft: Bldr Plans
School Information
- Elementary School: Harmony
- High School: East Central
- Middle School: Heritage
- School District: East Central I.S.D
Garage and Parking
- Garage Parking: Two Car Garage
Eco-Communities
- Water/Sewer: Water System, Sewer System
Utilities
- Air Conditioning: One Central
- Fireplace: Not Applicable
- Heating Fuel: Electric
- Heating: Central
- Security: Not Applicable
- Window Coverings: All Remain
Amenities
- Common Area Amenities: None
Finance and Tax Information
- Application Fee: 50
- Max Num Of Months: 18
- Pet Deposit: 350
- Security Deposit: 1855
Rental Information
- Tenant Pays: Gas/Electric, Water/Sewer, Renters Insurance Required, Other
Other Features
- Application Form: APP FORM
- Apply At: HTTPS://WWW.SIMPLYRENT.CO
- Instdir: Take 1-37 S/ US-281 and exit 132 for US 181 S toward Floresville. Continue on 181 S and take a left at the first intersection onto S Presa St. Take a quick Right onto Green Lake Street at the Greenway Monument. Continue straight until you past Harmony Ele
- Interior Features: One Living Area, Island Kitchen, Breakfast Bar, Walk-In Pantry, Game Room, High Ceilings, Open Floor Plan, Walk in Closets, Other
- Legal Description: 13/10
- Min Num Of Months: 12
- Miscellaneous: Owner-Manager
- Occupancy: Vacant
- Personal Checks Accepted: No
- Ph To Show: 833-798-9960
- Restrictions: Smoking Outside Only, Other
- Salerent: For Rent
- Section 8 Qualified: No
- Style: Two Story
Owner Information
- Owner Lrealreb: Yes
Similar Properties
Nearby Subdivisions
Blue Ridge Ranch
Blue Wing
Brookhill
Caldwell
Coney/cornish/casper
Fair
Fair - North
Fair To Southcross
Fair-
Fairlawn
Green Lake Meaddow
Green Lake Meadow
Greenway
Heritage Oaks
Highland
Highland Hills
Hot Wells
Katy Way
Mccreless
N/a
Pecan Valley
Presa Point
Riposa Vita
Riverside Park
S Presa W To River
Somerset Trails
Southton Lake
Southton Meadows
Southton Meadows/southton Lake
Southton Ranch
Southton Village
Stone Garden
Unknown
Utopia Heights
Windmill
Windmill Ranch

- Dwain Harris, REALTOR ®
- Premier Realty Group
- Committed and Competent
- Mobile: 210.416.3581
- Mobile: 210.416.3581
- Mobile: 210.416.3581
- dwainharris@aol.com



