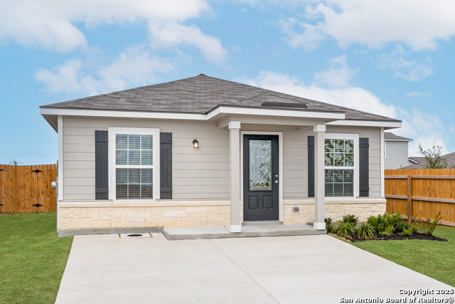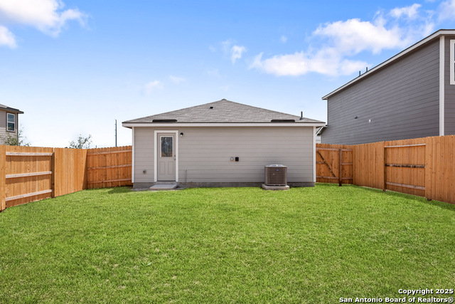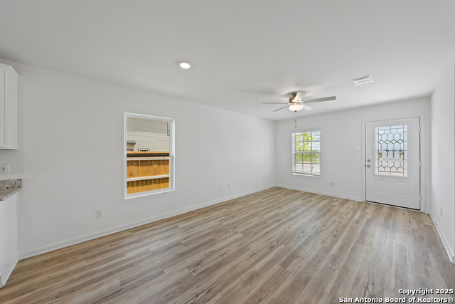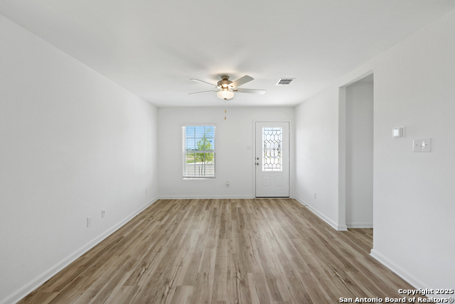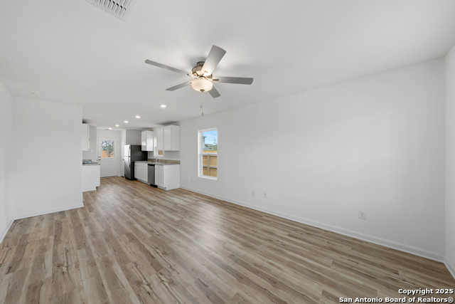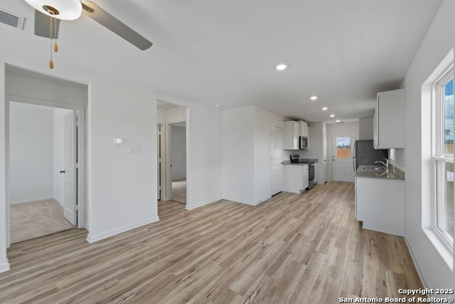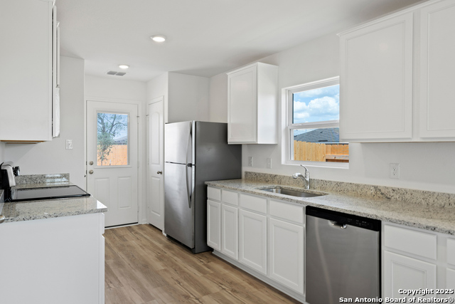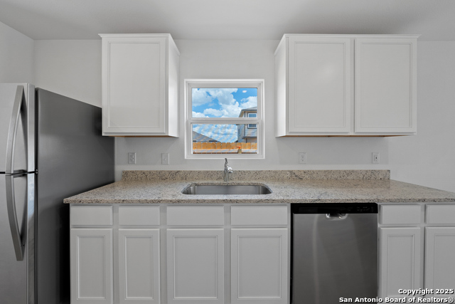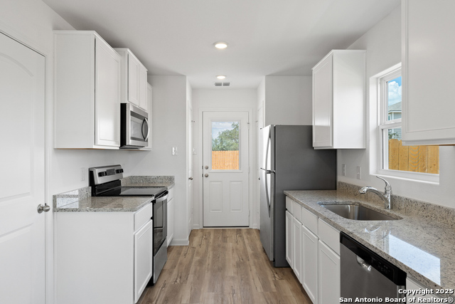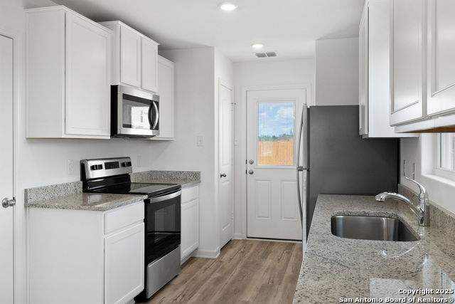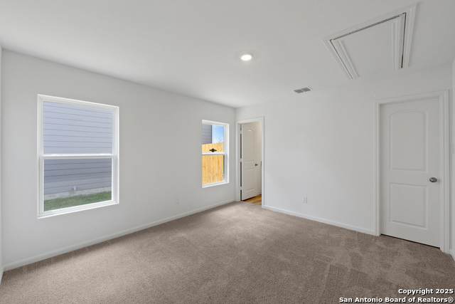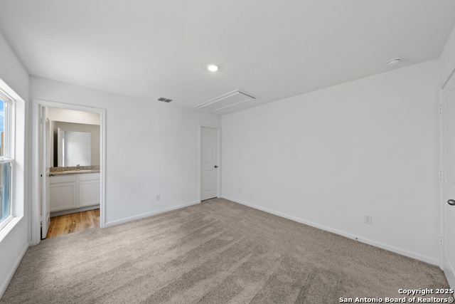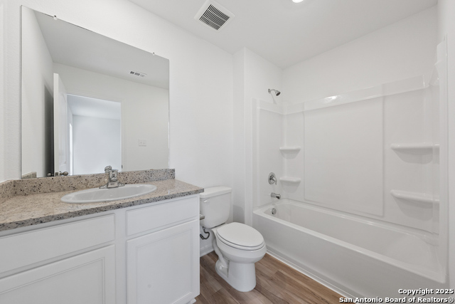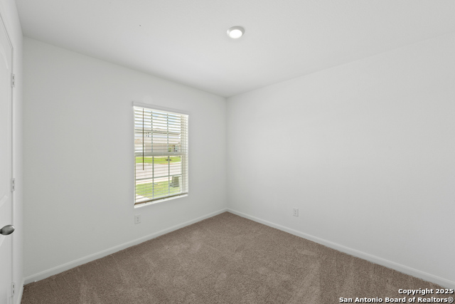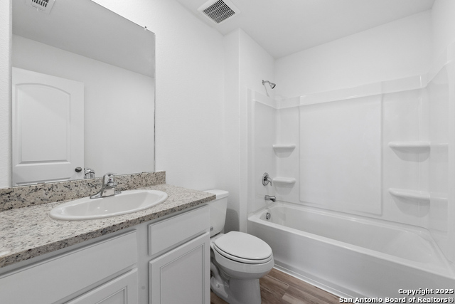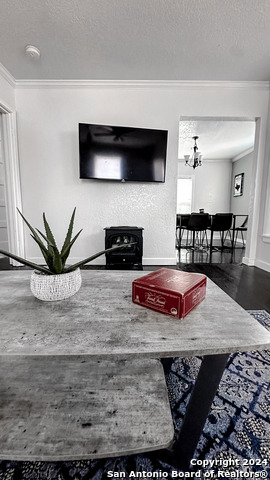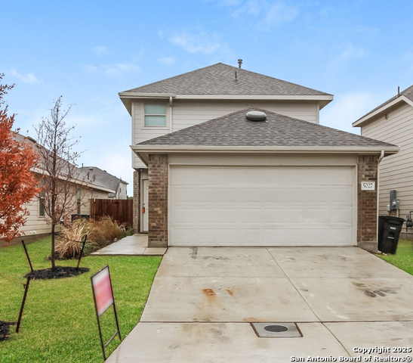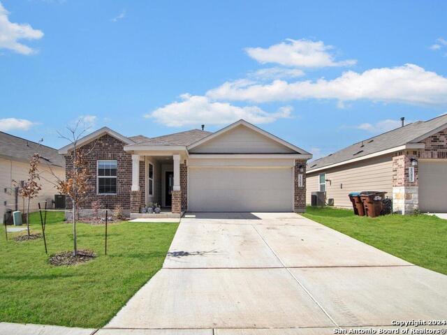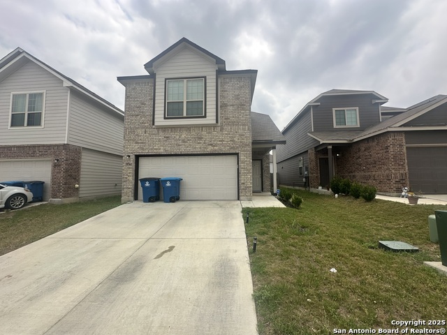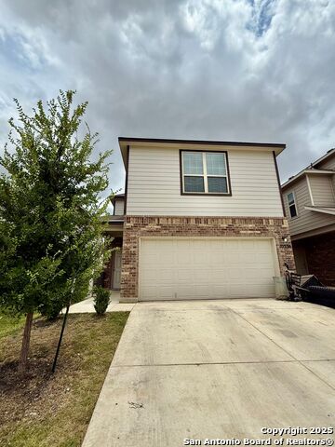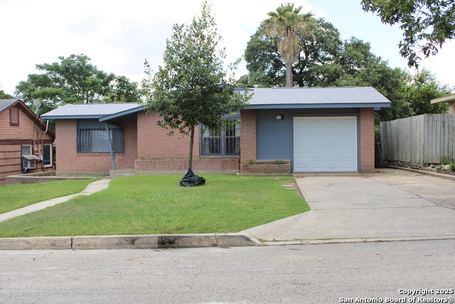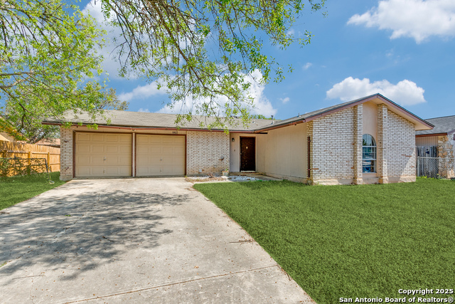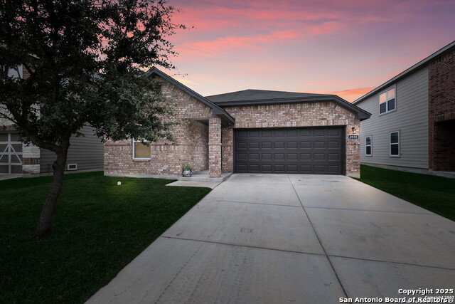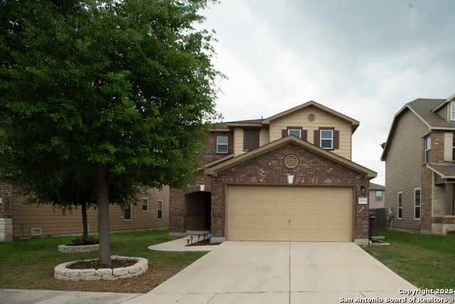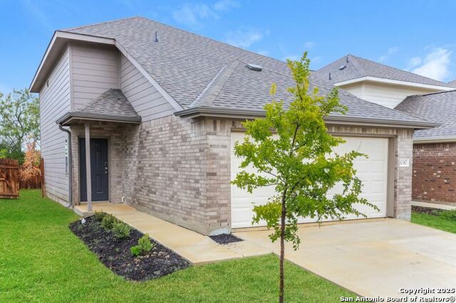11506 Bald Eagle Heights, San Antonio, TX 78223
Property Photos
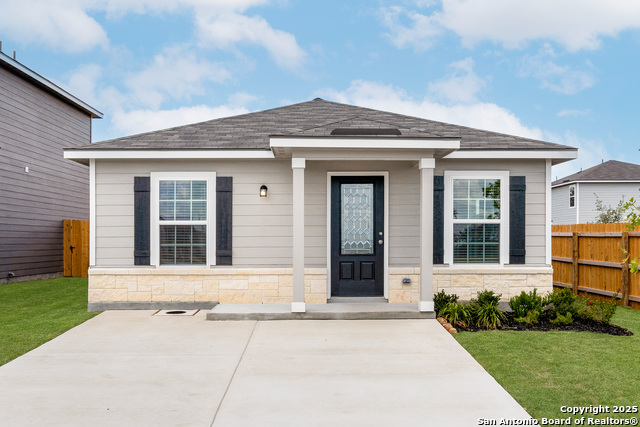
Would you like to sell your home before you purchase this one?
Priced at Only: $1,830
For more Information Call:
Address: 11506 Bald Eagle Heights, San Antonio, TX 78223
Property Location and Similar Properties
- MLS#: 1861305 ( Residential Rental )
- Street Address: 11506 Bald Eagle Heights
- Viewed: 74
- Price: $1,830
- Price sqft: $0
- Waterfront: No
- Year Built: 2025
- Bldg sqft: 0
- Bedrooms: 2
- Total Baths: 2
- Full Baths: 2
- Days On Market: 87
- Additional Information
- County: BEXAR
- City: San Antonio
- Zipcode: 78223
- Subdivision: Blue Wing
- District: East Central I.S.D
- Elementary School: land Forest
- Middle School: Legacy
- High School: East Central
- Provided by: LGI Homes
- Contact: Mona Dale Hill
- (281) 362-8998

- DMCA Notice
-
DescriptionThe Atom is the perfect next step for you family. Begin your new journey in this cozy two bedroom home at Blue Wing. Enjoy a home filled with designer upgrades, including stainless steel appliances, granite countertops and the space your family has been waiting for. Other features found throughout the home include a Wi Fi enabled garage door opener, front yard landscaping and a fully fenced backyard. Two bedrooms gives you the space to spread out and an open concept creates a welcoming environment to host guests.
Payment Calculator
- Principal & Interest -
- Property Tax $
- Home Insurance $
- HOA Fees $
- Monthly -
Features
Building and Construction
- Flooring: Carpeting, Vinyl
School Information
- Elementary School: Highland Forest
- High School: East Central
- Middle School: Legacy
- School District: East Central I.S.D
Garage and Parking
- Garage Parking: None/Not Applicable
Eco-Communities
- Water/Sewer: Water System
Utilities
- Air Conditioning: One Central
- Fireplace: Not Applicable
- Heating: Central
- Utility Supplier Elec: CPS Energy
- Utility Supplier Sewer: SAWS
- Utility Supplier Water: SAWS
- Window Coverings: Some Remain
Amenities
- Common Area Amenities: Pool, Playground, BBQ/Picnic
Finance and Tax Information
- Application Fee: 75
- Days On Market: 74
- Pet Deposit: 250
- Security Deposit: 1830
Rental Information
- Tenant Pays: Gas/Electric, Water/Sewer
Other Features
- Application Form: IN PERSON
- Apply At: IN PERSON
- Instdir: Close proximity to I37 and 410. From US- 281 S to I- 410 Access Rd/SE Loop 410 Acc Rd. Take exit 42 from I- 410 W/US-281 S. Take Presa St and Blue Wing Rd to Golden Eagles.
- Interior Features: Breakfast Bar, Utility Room Inside, 1st Floor Lvl/No Steps, Open Floor Plan
- Miscellaneous: Also For Sale, Lease Option
- Occupancy: Vacant
- Personal Checks Accepted: No
- Ph To Show: (888) 384-5144 X19
- Salerent: For Rent
- Section 8 Qualified: No
- Style: One Story, Traditional
- Views: 74
Owner Information
- Owner Lrealreb: No
Similar Properties
Nearby Subdivisions
Blue Ridge Ranch
Blue Wing
Brookhill
Caldwell
Coney/cornish/casper
Fair
Fair - North
Fair To Southcross
Fair-
Fairlawn
Green Lake Meaddow
Green Lake Meadow
Greenway
Heritage Oaks
Highland
Highland Hills
Hot Wells
Katy Way
Mccreless
N/a
Pecan Valley
Presa Point
Riposa Vita
Riverside Park
S Presa W To River
Somerset Trails
Southton Lake
Southton Meadows
Southton Meadows/southton Lake
Southton Ranch
Southton Village
Stone Garden
Unknown
Utopia Heights
Windmill
Windmill Ranch

- Dwain Harris, REALTOR ®
- Premier Realty Group
- Committed and Competent
- Mobile: 210.416.3581
- Mobile: 210.416.3581
- Mobile: 210.416.3581
- dwainharris@aol.com



