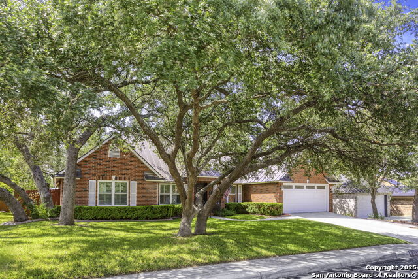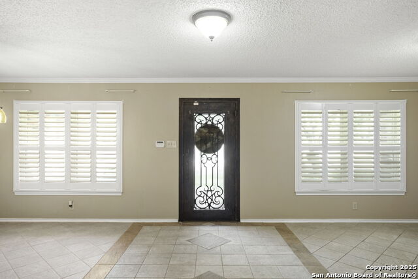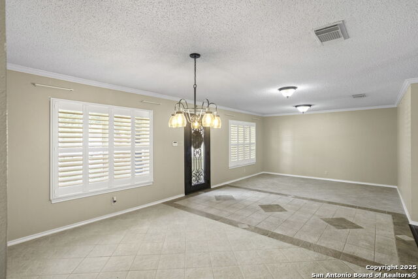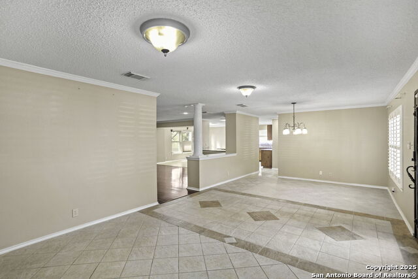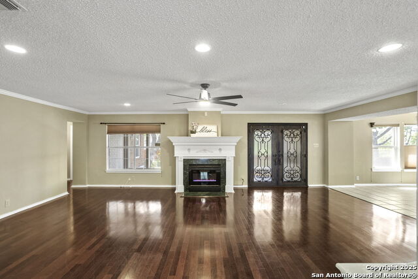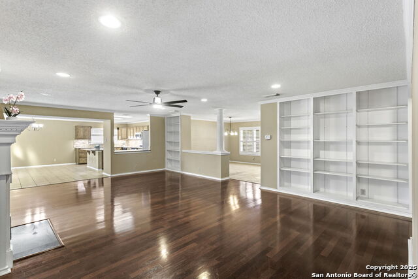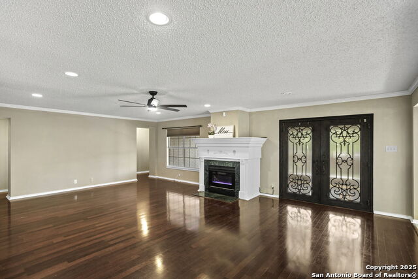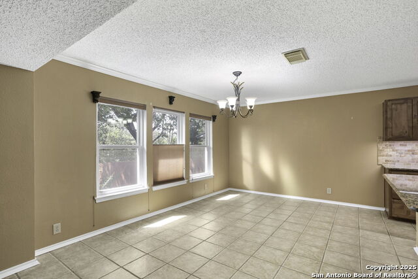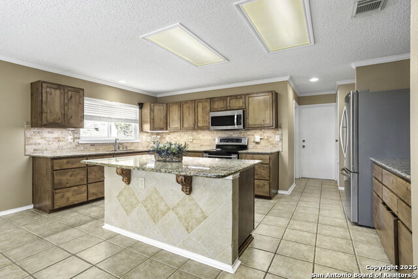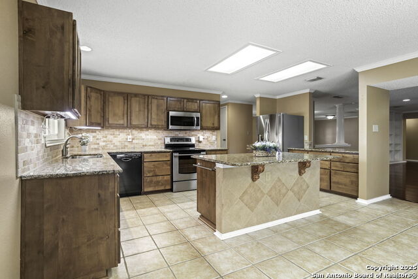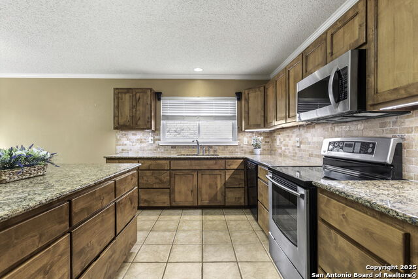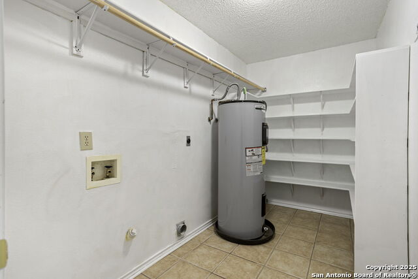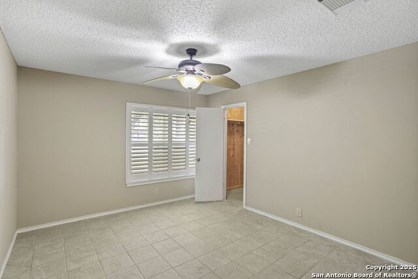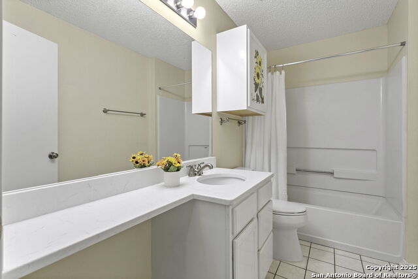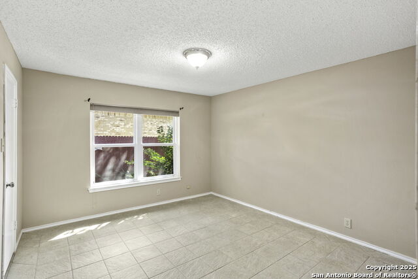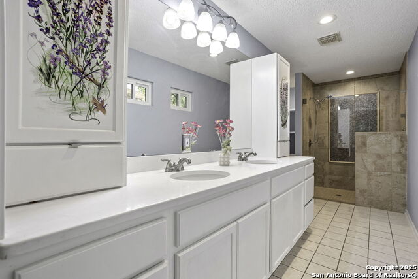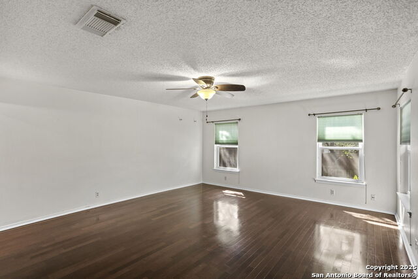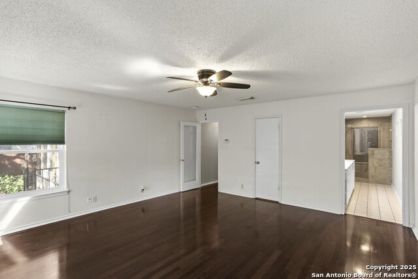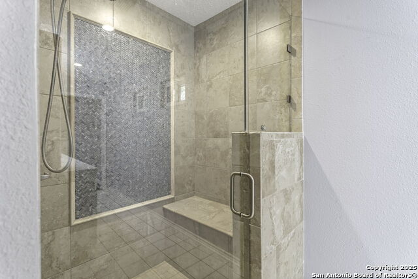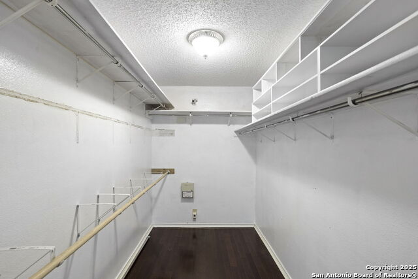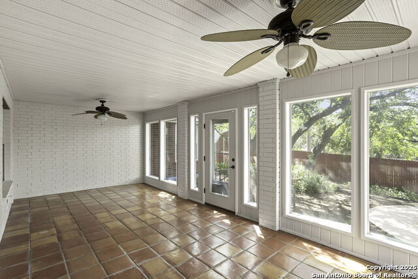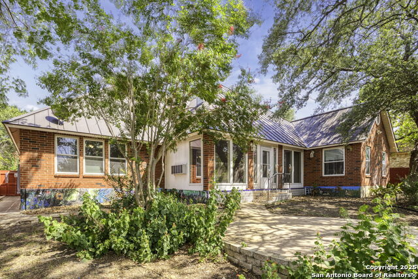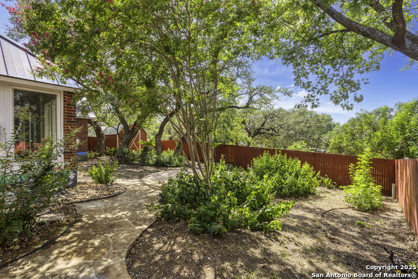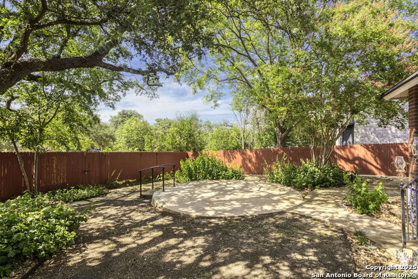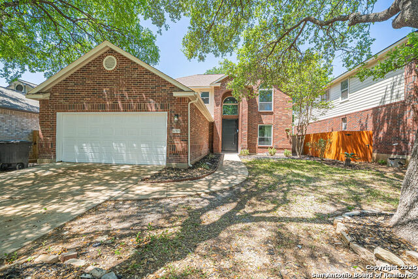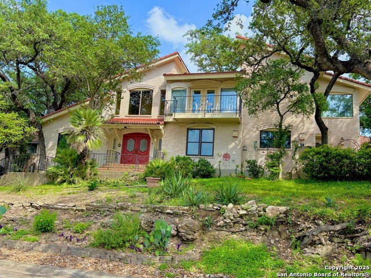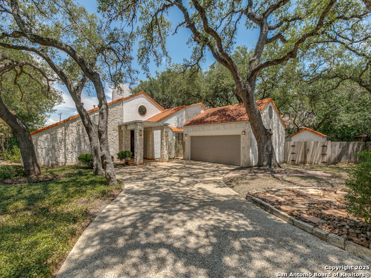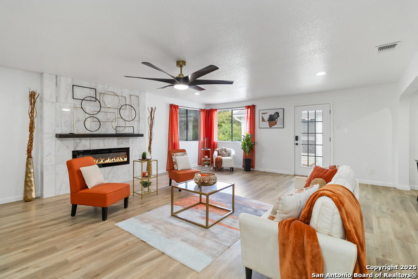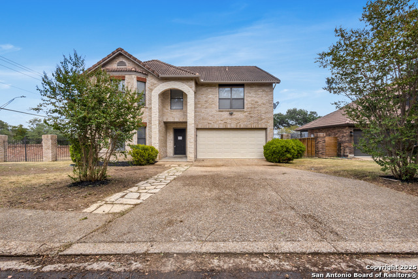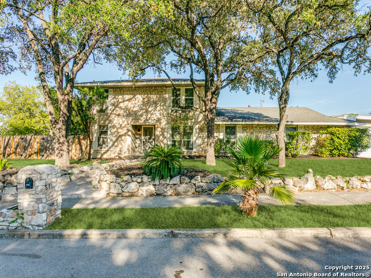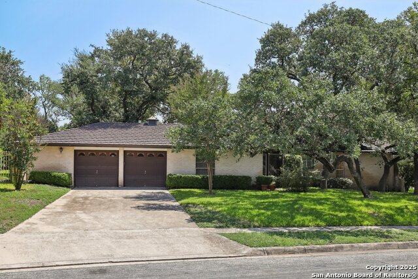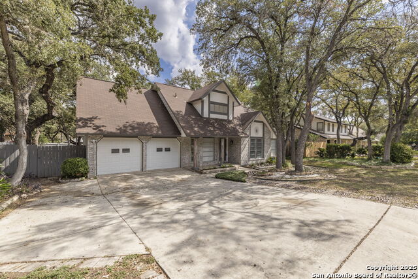2115 Border Mill Dr, San Antonio, TX 78230
Property Photos
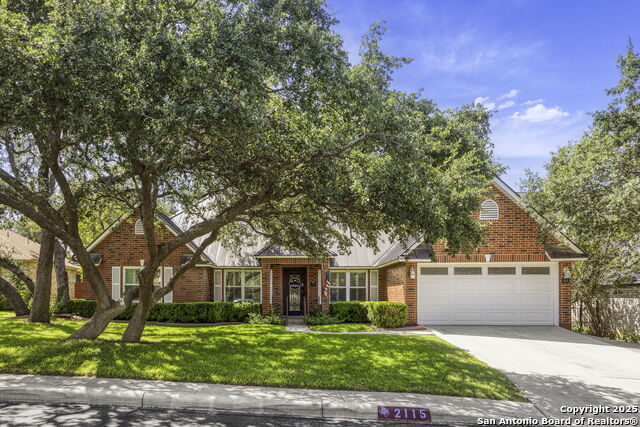
Would you like to sell your home before you purchase this one?
Priced at Only: $425,000
For more Information Call:
Address: 2115 Border Mill Dr, San Antonio, TX 78230
Property Location and Similar Properties
- MLS#: 1885104 ( Single Residential )
- Street Address: 2115 Border Mill Dr
- Viewed: 20
- Price: $425,000
- Price sqft: $142
- Waterfront: No
- Year Built: 1995
- Bldg sqft: 3002
- Bedrooms: 3
- Total Baths: 2
- Full Baths: 2
- Garage / Parking Spaces: 1
- Days On Market: 91
- Additional Information
- County: BEXAR
- City: San Antonio
- Zipcode: 78230
- Subdivision: Huntington Place
- District: Northside
- Elementary School: Locke Hill
- Middle School: Rawlinson
- High School: Clark
- Provided by: Keller Williams Heritage
- Contact: Lisa Cano
- (210) 842-9374

- DMCA Notice
-
Description** FRESH NEW PAINT THROUGH OUT INTERIOR ** Stunning single story, 3002 SqFt home with open floor plan featuring beautiful custom wrought iron double doors at front and back entrances. Elegant decorated ceramic tile and rich wood flooring throughout no carpet! The electric multi color flame fireplace with remote control creates the perfect ambiance, complemented by built in shelving and plantation shutters. The kitchen is a cooks delight with stainless steel appliances, oversized island, granite countertops, gorgeous backsplash, custom cabinetry with easily accessible drawers, glass top range, built in microwave, and spacious walking laundry with additional pantry storage. The spacious primary bedroom boasts a custom upgraded oversized walk in shower and bidet seat. Two additional well sized bedrooms include one with a cedar closet. Upgraded lighting and fixtures enhance the home's sophisticated appeal. The climate controlled sunroom features A/C and ceiling fans for year round comfort. Exceptional landscaping includes an additional round patio, mature trees, drought tolerant plants, custom rock beds and special yard lighting. The 12x10 Morgan storage shed provides ample outdoor storage. Original artwork adorns the backyard with convenient greenbelt access. Front and rear sprinkler systems maintain the beautiful grounds. Near by one of several neighborhood park with paved paths and nature trails. This sought after neighborhood offers one entrance/exit for privacy while providing easy access to I 10, 1604, Loop 410, Medical Center, and shopping. A must see property combining luxury living with prime location!**
Payment Calculator
- Principal & Interest -
- Property Tax $
- Home Insurance $
- HOA Fees $
- Monthly -
Features
Building and Construction
- Apprx Age: 30
- Builder Name: Ukn
- Construction: Pre-Owned
- Exterior Features: Brick
- Floor: Ceramic Tile, Wood
- Foundation: Slab
- Kitchen Length: 18
- Other Structures: Shed(s), Storage
- Roof: Metal
- Source Sqft: Appraiser
Land Information
- Lot Description: 1/4 - 1/2 Acre
- Lot Improvements: Street Paved, Curbs, Street Gutters, Sidewalks, Streetlights, Fire Hydrant w/in 500'
School Information
- Elementary School: Locke Hill
- High School: Clark
- Middle School: Rawlinson
- School District: Northside
Garage and Parking
- Garage Parking: Attached, Converted Garage
Eco-Communities
- Energy Efficiency: Programmable Thermostat, Double Pane Windows, Energy Star Appliances, Ceiling Fans
- Green Features: Drought Tolerant Plants, Enhanced Air Filtration
- Water/Sewer: Water System
Utilities
- Air Conditioning: One Central, Heat Pump
- Fireplace: One, Family Room, Other
- Heating Fuel: Electric
- Heating: Central, Heat Pump
- Recent Rehab: No
- Utility Supplier Elec: CPS
- Utility Supplier Grbge: CPS
- Utility Supplier Sewer: SAWS
- Utility Supplier Water: SAWS
- Window Coverings: All Remain
Amenities
- Neighborhood Amenities: Park/Playground, Jogging Trails
Finance and Tax Information
- Days On Market: 91
- Home Faces: South
- Home Owners Association Fee: 300
- Home Owners Association Frequency: Annually
- Home Owners Association Mandatory: Mandatory
- Home Owners Association Name: HUNTINGTON PLACE ASSOCIATION
- Total Tax: 9298
Other Features
- Accessibility: No Carpet, No Steps Down, Near Bus Line, Level Lot, Level Drive, No Stairs, Stall Shower
- Contract: Exclusive Right To Sell
- Instdir: From I-10 exit Huebner or DeZavala, turn on Vance Jackson then turn into Border Mill (Oaks III)
- Interior Features: Two Living Area, Eat-In Kitchen, Two Eating Areas, Island Kitchen, Breakfast Bar, Walk-In Pantry, Florida Room, Utility Room Inside, 1st Floor Lvl/No Steps, Converted Garage, Open Floor Plan, Cable TV Available, High Speed Internet, Walk in Closets
- Legal Desc Lot: 13
- Legal Description: NCB 18966 BLK 4 LOT 13 (DEZAVALA TEN SUBD UT-3)
- Miscellaneous: Home Service Plan, City Bus, Virtual Tour, Cluster Mail Box, As-Is
- Occupancy: Vacant
- Ph To Show: 210-222-2227
- Possession: Closing/Funding
- Style: One Story
- Views: 20
Owner Information
- Owner Lrealreb: No
Similar Properties
Nearby Subdivisions
Brook Haven
Carmen Heights
Carrington Place
Colonial Hills
Colonies North
Creekside Court
Dreamland Oaks
East Shearer Hills
Elm Creek
Estates Of Alon
Foothills
Georgian Oaks
Green Briar
Greenbriar
Hidden Creek
Hunters Creek
Hunters Creek North
Huntington
Huntington Place
Inverness
Kenney Oaks
Kings Grant Forest
Mission Oaks
Mission Trace
Park Forest
River Oaks
Shavano Bend
Shavano Forest
Shavano Heights
Shavano Ridge
Shenandoah
Sleepy Cove
Summit Of Colonies N
The Summit
Warwick Farms
Wellsprings
Whispering Oaks
Wilson Gardens
Wilson's Gardens
Woodland Manor
Woodland Place
Woods Of Alon

- Dwain Harris, REALTOR ®
- Premier Realty Group
- Committed and Competent
- Mobile: 210.416.3581
- Mobile: 210.416.3581
- Mobile: 210.416.3581
- dwainharris@aol.com



