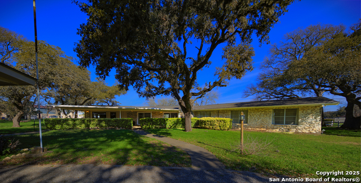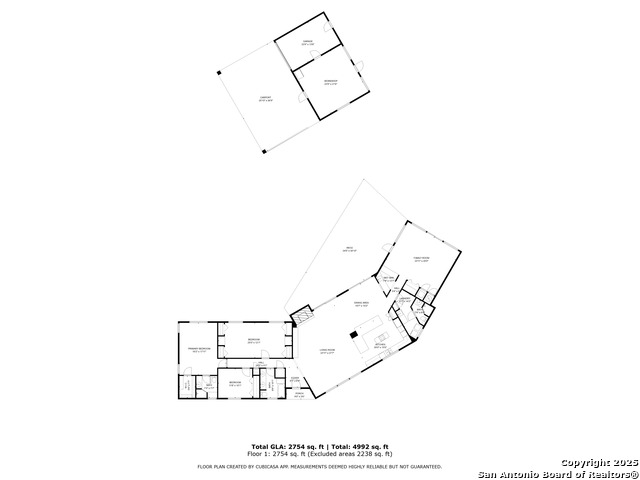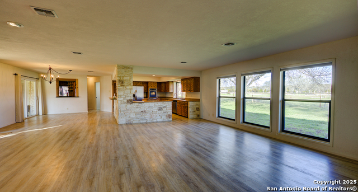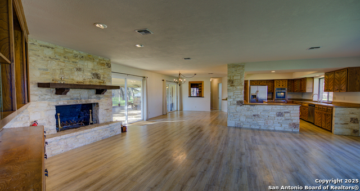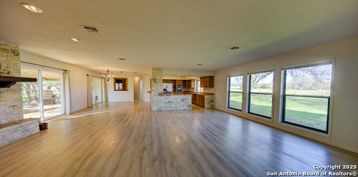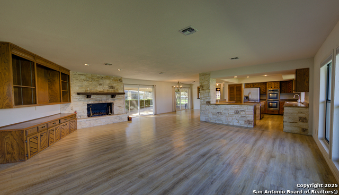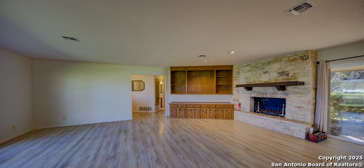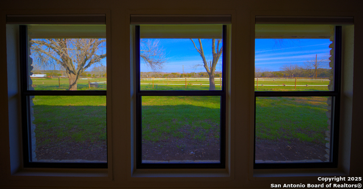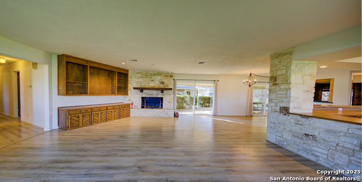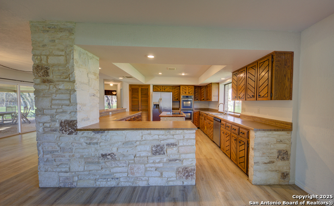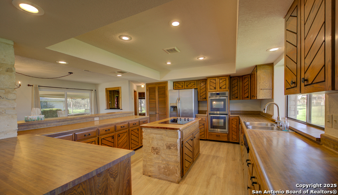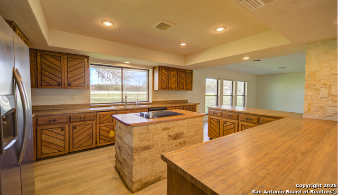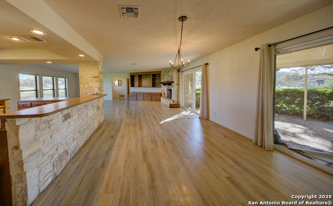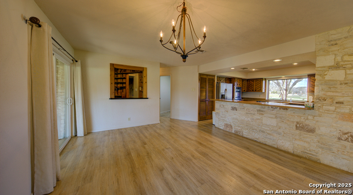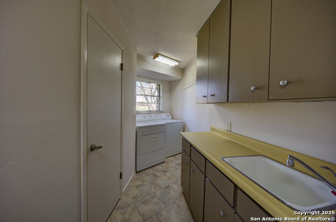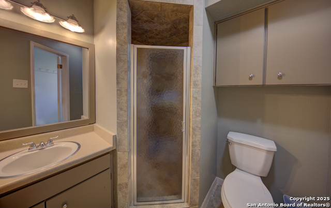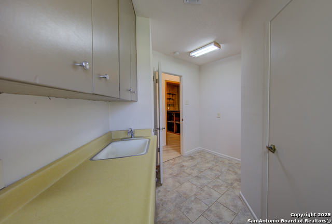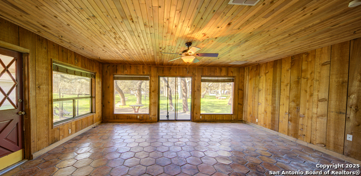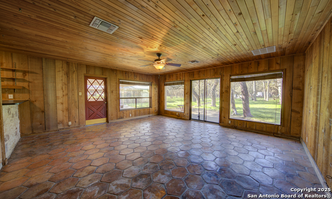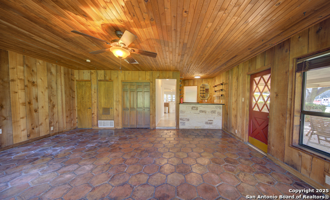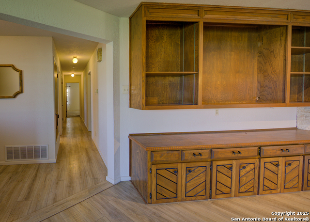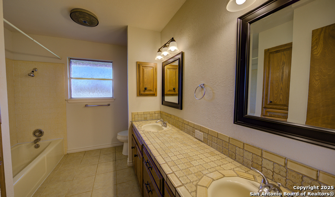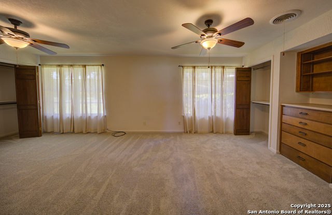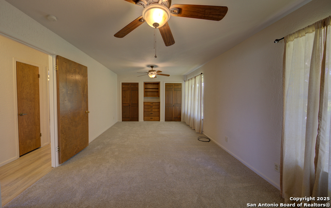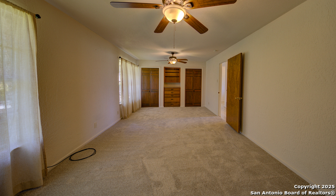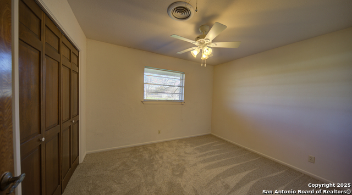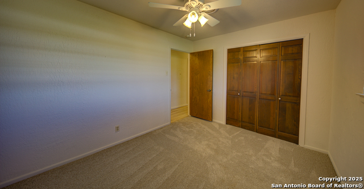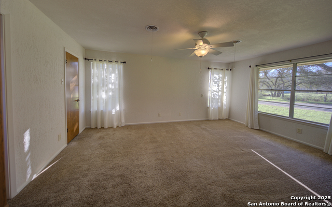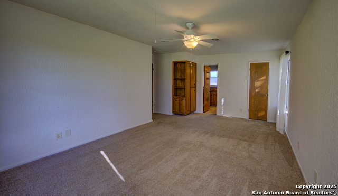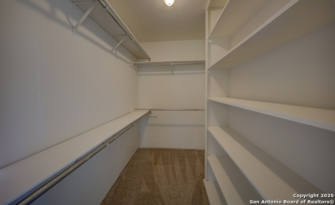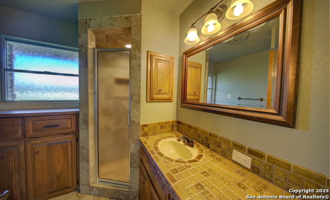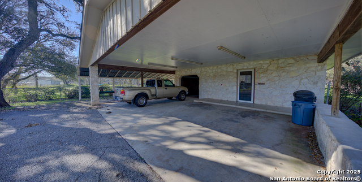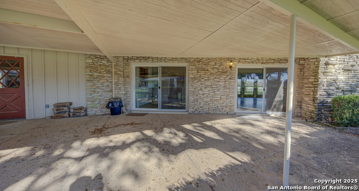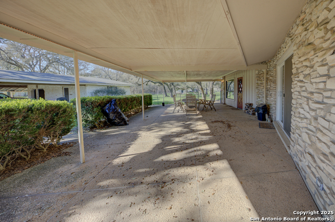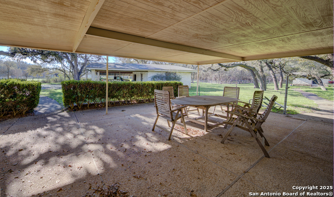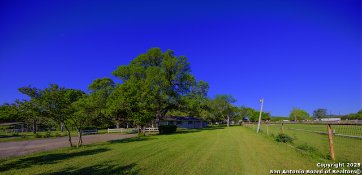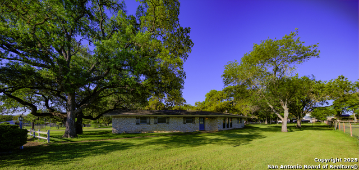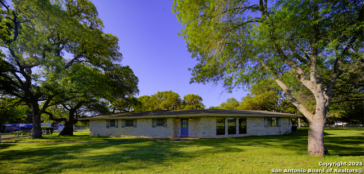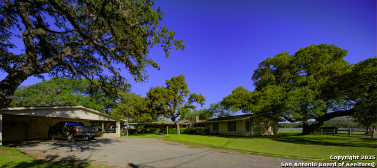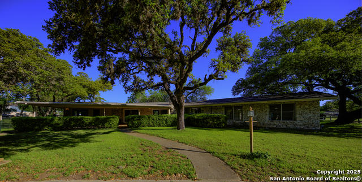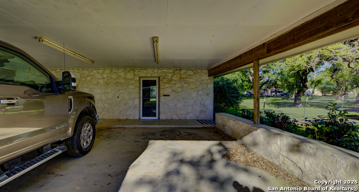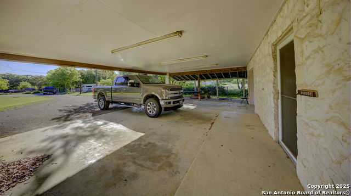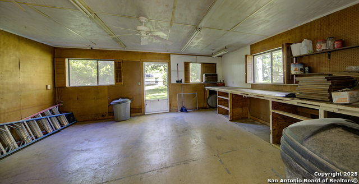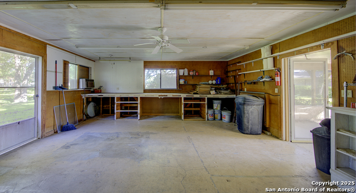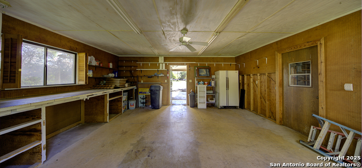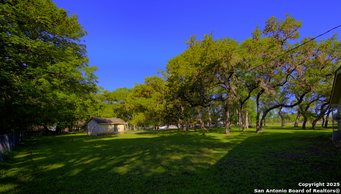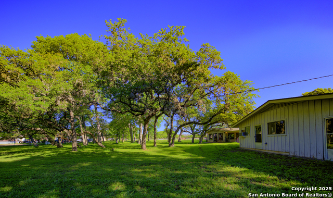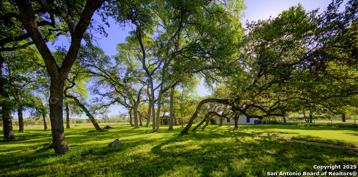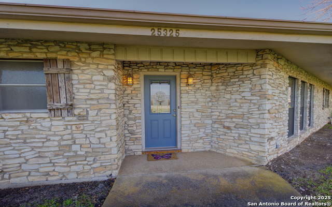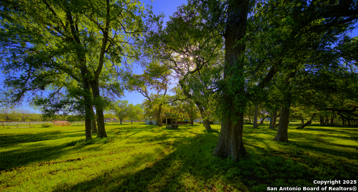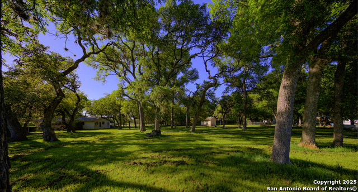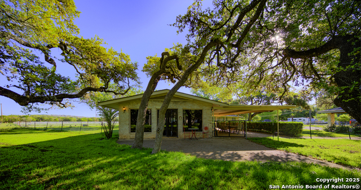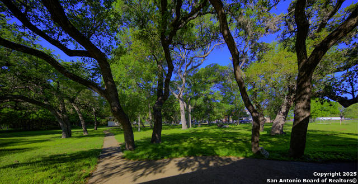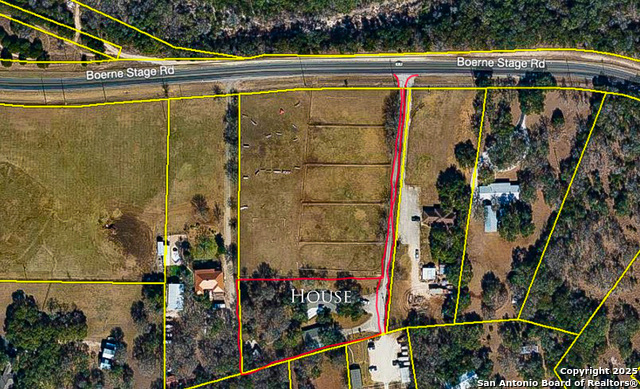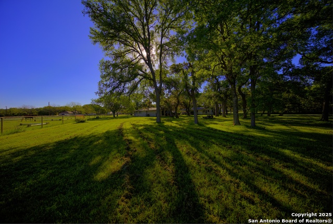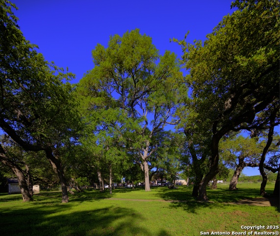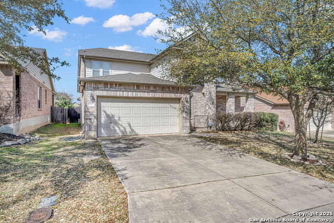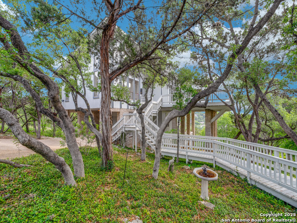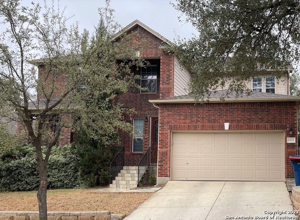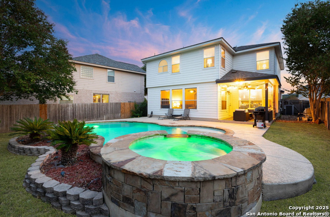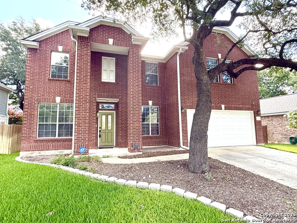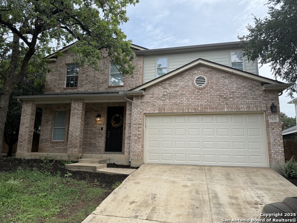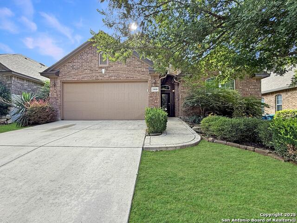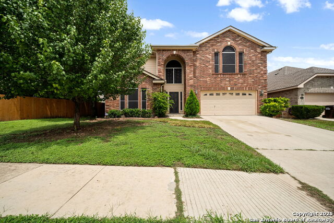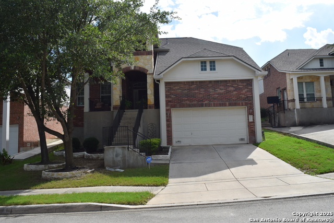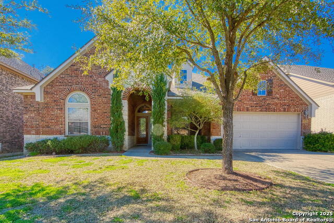25325 Boerne Stage, San Antonio, TX 78255
Property Photos
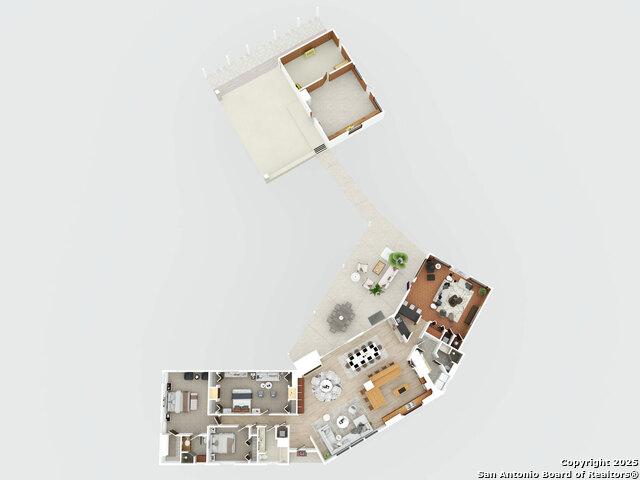
Would you like to sell your home before you purchase this one?
Priced at Only: $2,950
For more Information Call:
Address: 25325 Boerne Stage, San Antonio, TX 78255
Property Location and Similar Properties
- MLS#: 1884543 ( Residential Rental )
- Street Address: 25325 Boerne Stage
- Viewed: 4
- Price: $2,950
- Price sqft: $1
- Waterfront: No
- Year Built: Not Available
- Bldg sqft: 2754
- Bedrooms: 3
- Total Baths: 3
- Full Baths: 3
- Days On Market: 5
- Additional Information
- County: BEXAR
- City: San Antonio
- Zipcode: 78255
- District: Northside
- Elementary School: Sara B McAndrew
- Middle School: Rawlinson
- High School: Clark
- Provided by: The House Company
- Contact: Scott Billingsley
- (210) 573-6106

- DMCA Notice
-
DescriptionLarge One Story on over an acre * Updated & Upgraded * Zoned HVAC * Large Open Living/Kitchen/Dining Area * Large Family Room * 3 Full Baths! * Beautiful Kitchen with Island, Breakfast Bar, Double Ovens, Large Refrigerator, Plenty of Counter Space, and Cabinets! * Huge Covered Patio! * Even Bigger Carport/Garage/Workshop! * Tucked away from the road via a Long Tree Shaded Driveway * Beautiful View of Champion Thoroughbreds Grazing and Training Along with a very Serene & Private Fenced In Yard W/Huge Oaks and Cedar Elms Towering Overhead * Pets are negotiable and approval will not be unreasonably withheld * Well Located Within a Few Minutes of IH10 & Boerne Stage Road And All Kinds of Shopping, Restaurants, & Services. Local Owner/Manager.
Payment Calculator
- Principal & Interest -
- Property Tax $
- Home Insurance $
- HOA Fees $
- Monthly -
Features
Building and Construction
- Builder Name: Custom
- Exterior Features: 4 Sides Masonry, Stone/Rock, Wood
- Flooring: Carpeting, Ceramic Tile, Laminate
- Foundation: Slab
- Kitchen Length: 20
- Other Structures: Workshop
- Roof: Heavy Composition
- Source Sqft: Appraiser
Land Information
- Lot Description: Cul-de-Sac/Dead End, County View, Over 1 - 2 Acres, Partially Wooded, Wooded, Mature Trees (ext feat), Secluded, Level, Xeriscaped
School Information
- Elementary School: Sara B McAndrew
- High School: Clark
- Middle School: Rawlinson
- School District: Northside
Garage and Parking
- Garage Parking: One Car Garage, Detached, Side Entry, Oversized
Eco-Communities
- Energy Efficiency: Ceiling Fans
- Water/Sewer: Water System, Septic
Utilities
- Air Conditioning: Two Central, Zoned
- Fireplace: One, Living Room, Wood Burning
- Heating Fuel: Propane
- Heating: Central
- Utility Supplier Elec: CPS
- Utility Supplier Gas: Propane
- Utility Supplier Grbge: CPS
- Utility Supplier Sewer: Septic
- Utility Supplier Water: SAWS
- Window Coverings: All Remain
Amenities
- Common Area Amenities: Near Shopping
Finance and Tax Information
- Application Fee: 50
- Max Num Of Months: 36
- Pet Deposit: 350
- Security Deposit: 2850
Rental Information
- Rent Includes: No Inclusions
- Tenant Pays: Gas/Electric, Water/Sewer, Interior Maintenance, Yard Maintenance, Garbage Pickup, Renters Insurance Required
Other Features
- Accessibility: 2+ Access Exits, Int Door Opening 32"+, Ext Door Opening 36"+, 36 inch or more wide halls, Hallways 42" Wide, Level Lot, Level Drive, No Stairs, First Floor Bath, First Floor Bedroom, Stall Shower, Wheelchair Adaptable
- Application Form: RENTSPREE
- Apply At: RENTSPREE
- Instdir: From IH10 & Boerne Stage Road head West. Entrance will be on the Left. Long paved drive. Home and Garage on Right.
- Interior Features: Two Living Area, Liv/Din Combo, Island Kitchen, Breakfast Bar, Utility Room Inside, Secondary Bedroom Down, High Ceilings, Open Floor Plan, High Speed Internet, All Bedrooms Downstairs, Laundry Room, Walk in Closets
- Legal Description: Cb 4704A Blk 1 Lot E 1/2 Of 16
- Min Num Of Months: 12
- Miscellaneous: Owner-Manager
- Occupancy: Vacant
- Personal Checks Accepted: Yes
- Ph To Show: 2102222227
- Restrictions: Other
- Salerent: For Rent
- Section 8 Qualified: No
- Style: One Story
Owner Information
- Owner Lrealreb: No
Similar Properties

- Dwain Harris, REALTOR ®
- Premier Realty Group
- Committed and Competent
- Mobile: 210.416.3581
- Mobile: 210.416.3581
- Mobile: 210.416.3581
- dwainharris@aol.com



