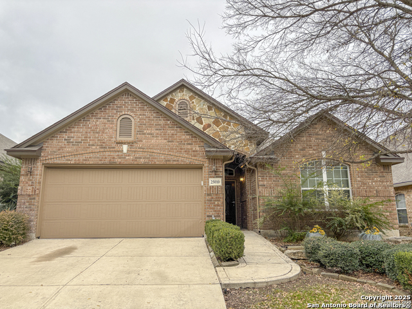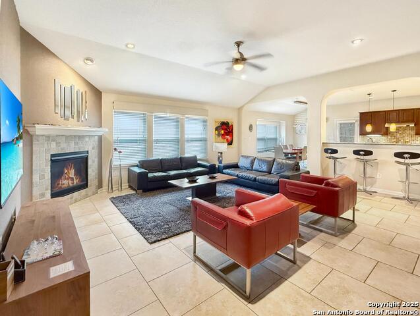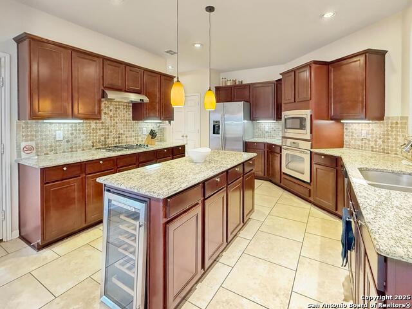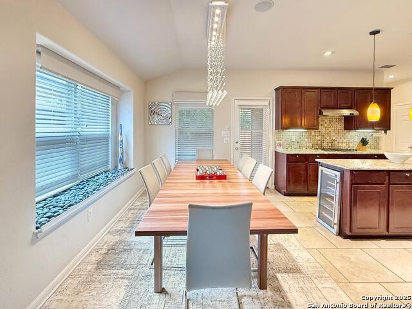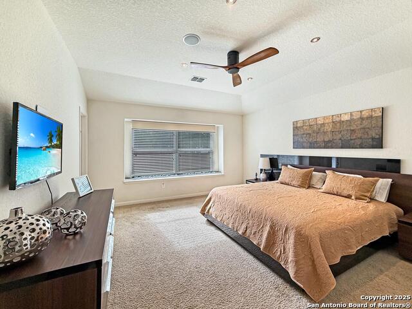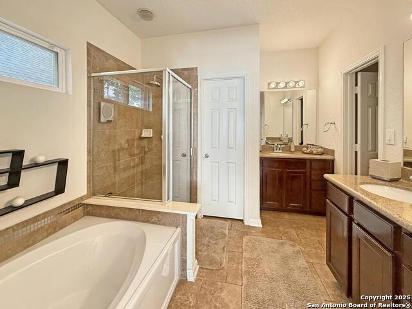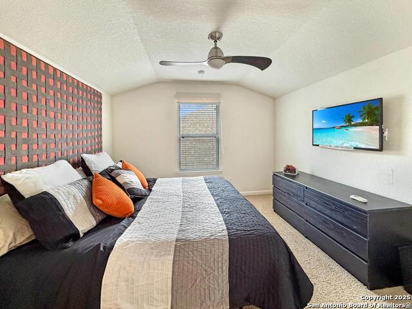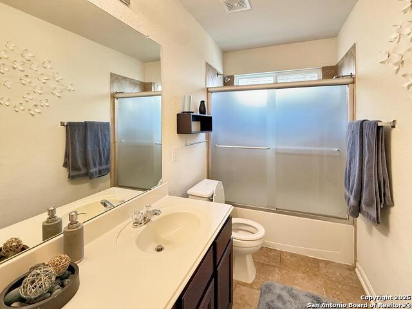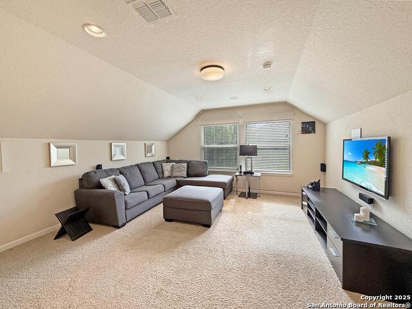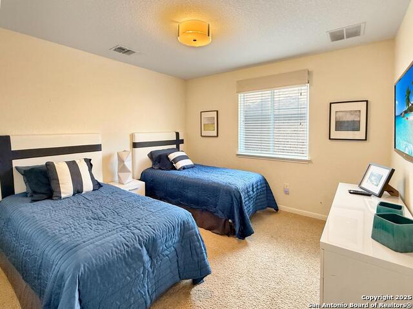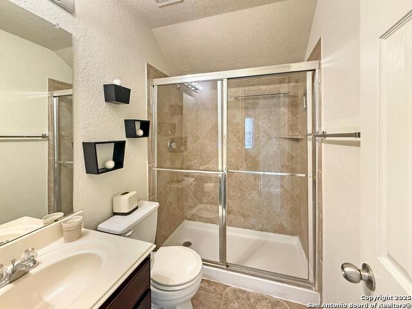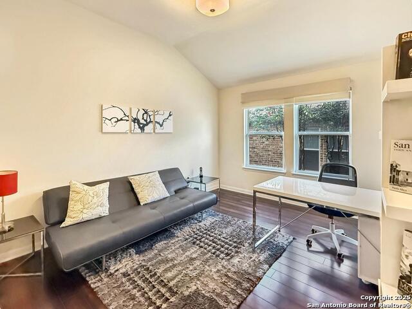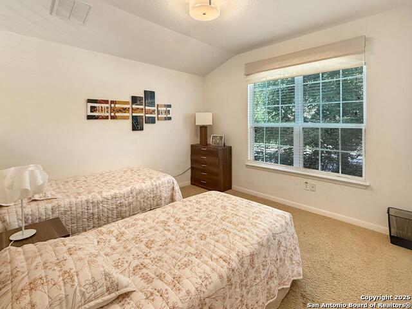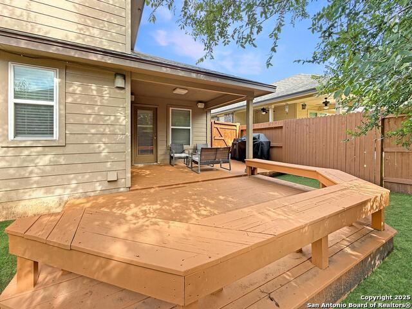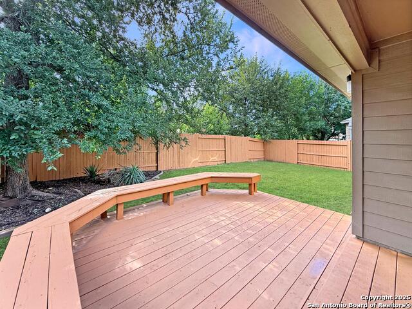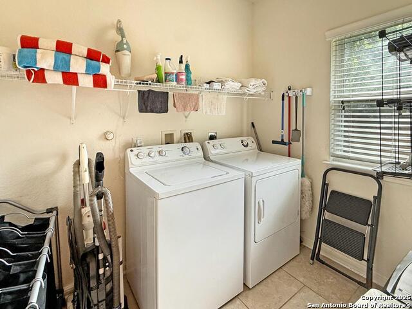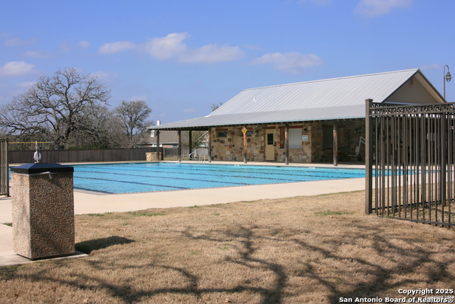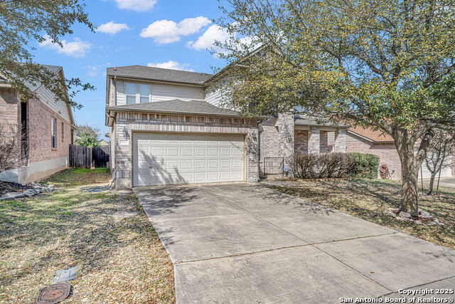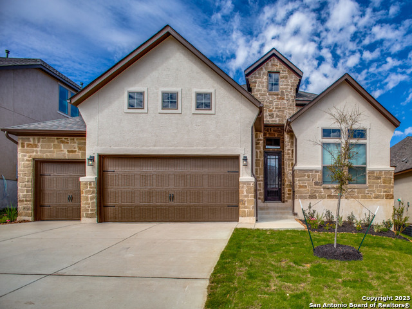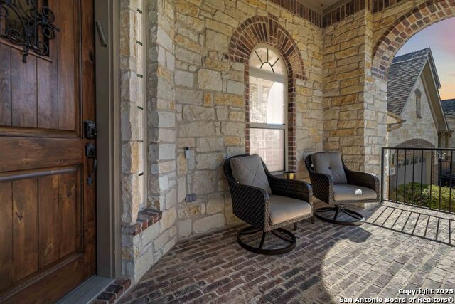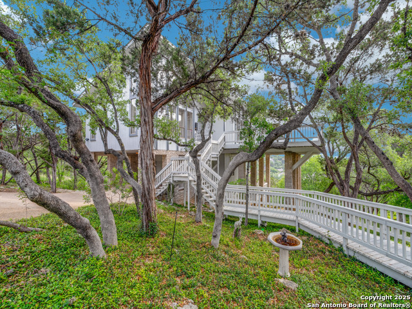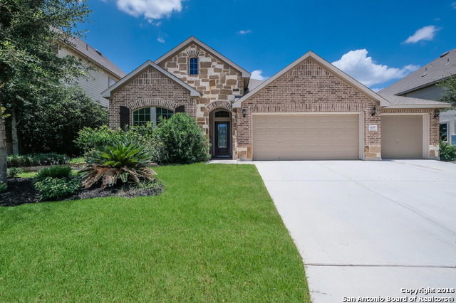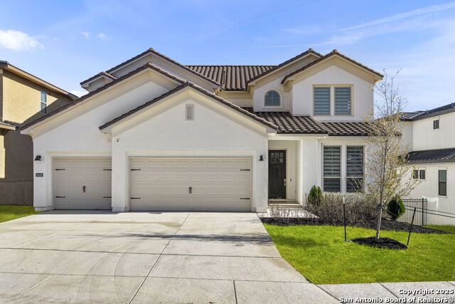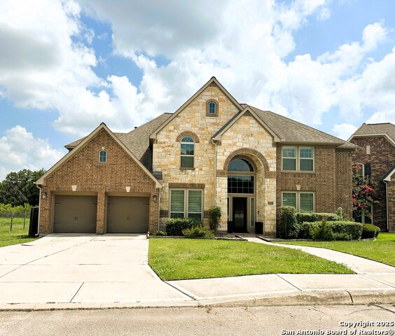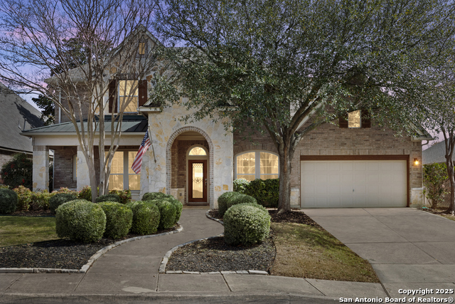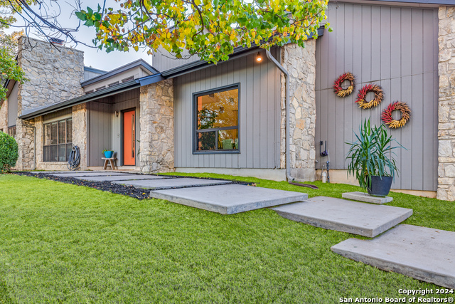25010 Buttermilk, San Antonio, TX 78255
Property Photos
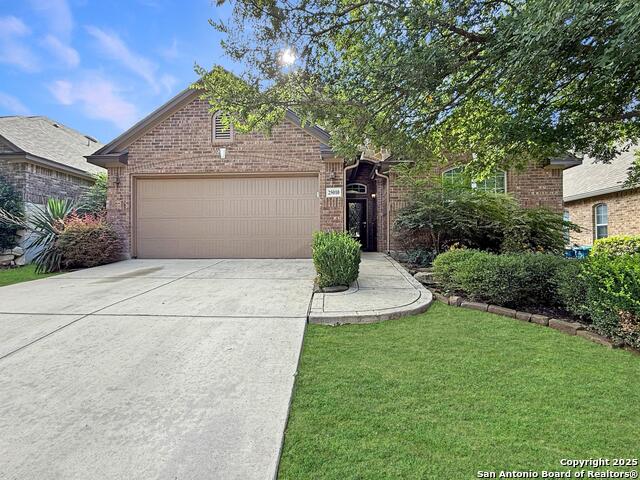
Would you like to sell your home before you purchase this one?
Priced at Only: $3,500
For more Information Call:
Address: 25010 Buttermilk, San Antonio, TX 78255
Property Location and Similar Properties
- MLS#: 1882729 ( Residential Rental )
- Street Address: 25010 Buttermilk
- Viewed: 4
- Price: $3,500
- Price sqft: $1
- Waterfront: No
- Year Built: 2009
- Bldg sqft: 2751
- Bedrooms: 4
- Total Baths: 3
- Full Baths: 3
- Days On Market: 10
- Additional Information
- County: BEXAR
- City: San Antonio
- Zipcode: 78255
- Subdivision: Two Creeks
- District: Northside
- Elementary School: Junction
- Middle School: Rawlinson
- High School: Clark
- Provided by: Malouff Realty, LLC
- Contact: Juan Sienra Murguia
- (210) 987-7606

- DMCA Notice
-
DescriptionFULLY FURNISHED and move in ready! This warm and spacious 4 bed, 3 bath home is located in a quiet gated community. Enjoy a peaceful setting with top rated schools, restaurants, and entertainment just minutes away. The home comes equipped with everything you might need kitchenware, linens, towels, and even a wine fridge. You'll love the large family room, private office, and the covered back patio with a grill perfect for relaxing with family and friends. Or, if you prefer, take advantage of the beautiful community amenities, including pools, sports courts, and more.. Just too much to mention, SCHEDULE A SHOWING TODAY!!!!
Payment Calculator
- Principal & Interest -
- Property Tax $
- Home Insurance $
- HOA Fees $
- Monthly -
Features
Building and Construction
- Apprx Age: 16
- Exterior Features: Brick, Cement Fiber, Rock/Stone Veneer
- Flooring: Carpeting, Ceramic Tile, Wood
- Foundation: Slab
- Kitchen Length: 12
- Roof: Heavy Composition
- Source Sqft: Appsl Dist
School Information
- Elementary School: Junction
- High School: Clark
- Middle School: Rawlinson
- School District: Northside
Garage and Parking
- Garage Parking: Two Car Garage
Eco-Communities
- Water/Sewer: Water System, Sewer System
Utilities
- Air Conditioning: One Central
- Fireplace: Not Applicable
- Heating: Central
- Utility Supplier Elec: CPS
- Utility Supplier Gas: CPS
- Utility Supplier Grbge: CITY
- Utility Supplier Sewer: SAWS
- Utility Supplier Water: SAWS
- Window Coverings: Some Remain
Amenities
- Common Area Amenities: Clubhouse, Pool, Jogging Trail, Playground, BBQ/Picnic, Sports Court
Finance and Tax Information
- Application Fee: 40
- Cleaning Deposit: 400
- Max Num Of Months: 24
- Pet Deposit: 300
- Security Deposit: 3500
Rental Information
- Tenant Pays: Gas/Electric, Water/Sewer, Yard Maintenance, Security Monitoring, Renters Insurance Required, Key Remote Deposit
Other Features
- Application Form: TAR-2003
- Apply At: CONTACT AGENT
- Instdir: IH-10 TO BOERNE STAGE RD
- Interior Features: Two Living Area, Liv/Din Combo, Eat-In Kitchen, Island Kitchen, Breakfast Bar, Walk-In Pantry, Game Room, Open Floor Plan
- Legal Description: Cb 4712C (Two Creeks Ut-5), Block 23 Lot 3 2009- New Per Pla
- Miscellaneous: Owner-Manager, Cluster Mail Box
- Occupancy: Vacant
- Personal Checks Accepted: Yes
- Ph To Show: 2109877606
- Restrictions: Smoking Outside Only
- Salerent: For Rent
- Section 8 Qualified: No
- Style: Two Story
Owner Information
- Owner Lrealreb: No
Similar Properties

- Dwain Harris, REALTOR ®
- Premier Realty Group
- Committed and Competent
- Mobile: 210.416.3581
- Mobile: 210.416.3581
- Mobile: 210.416.3581
- dwainharris@aol.com



