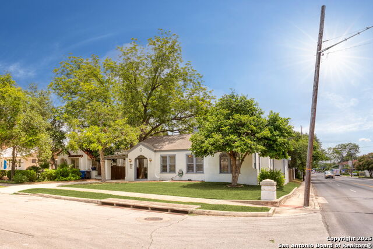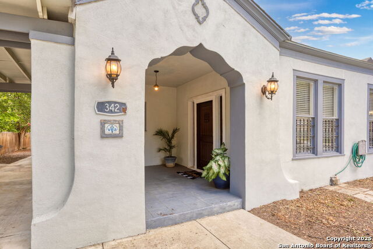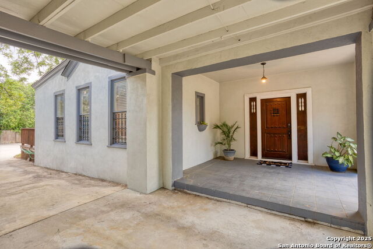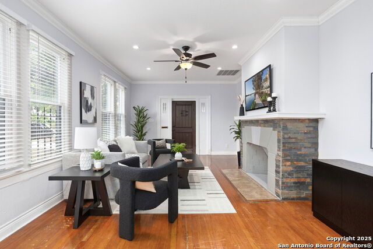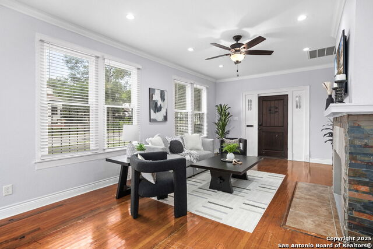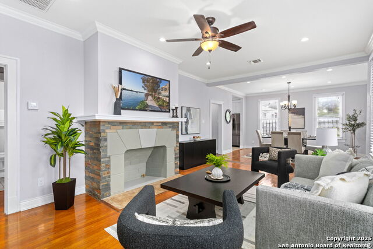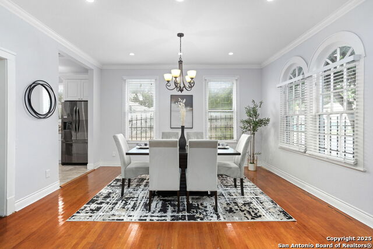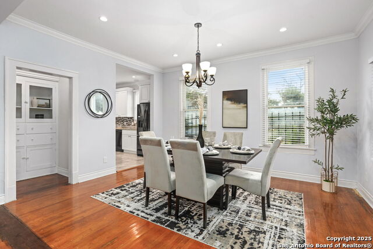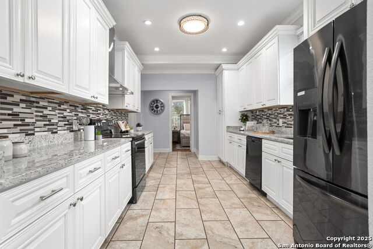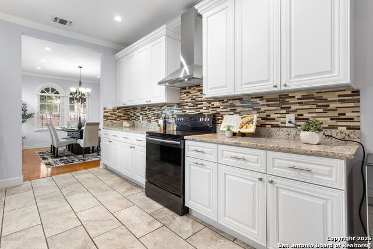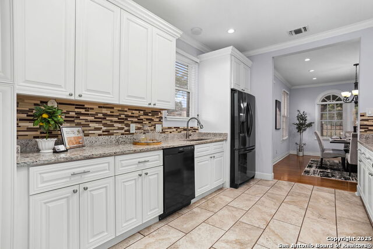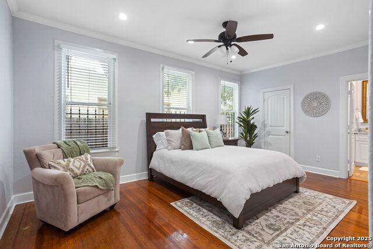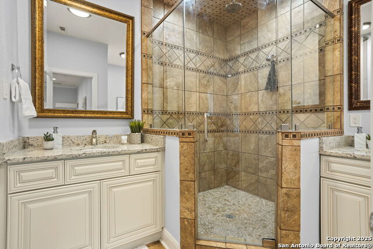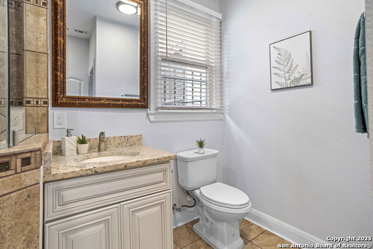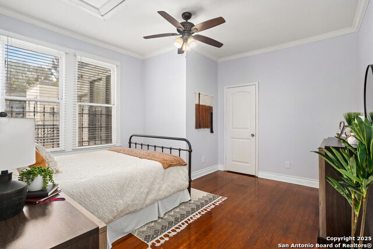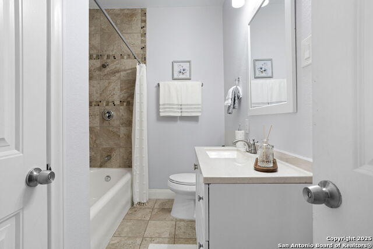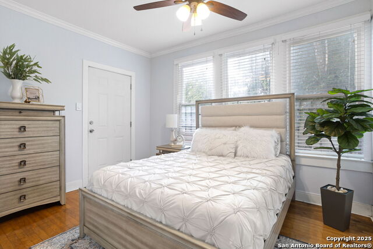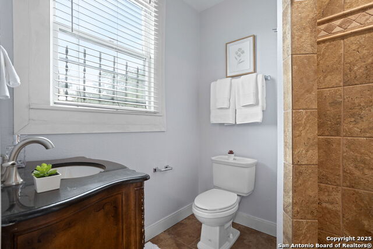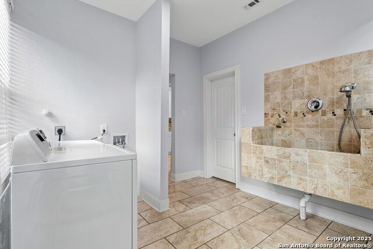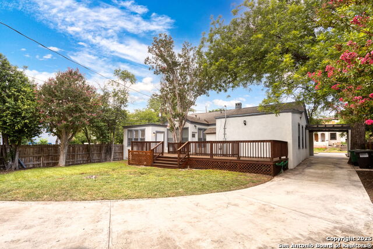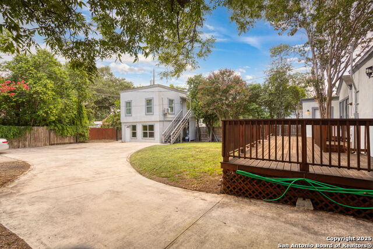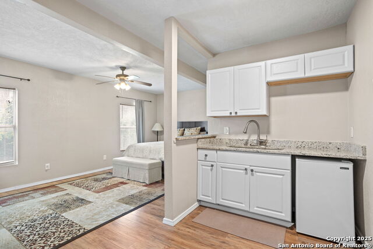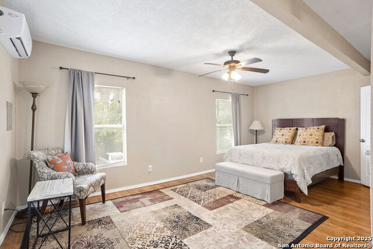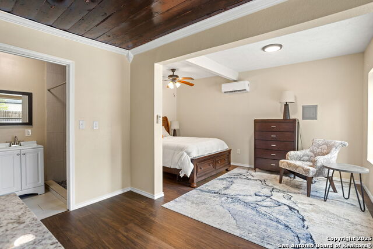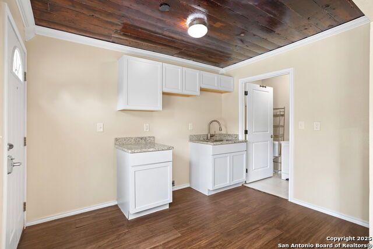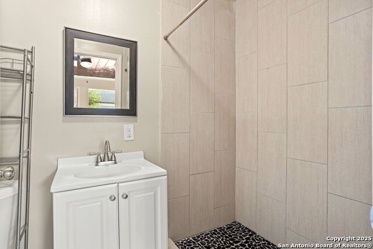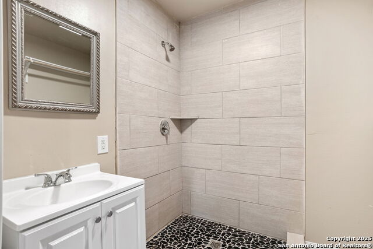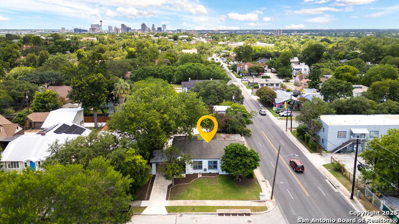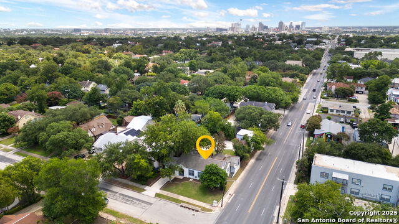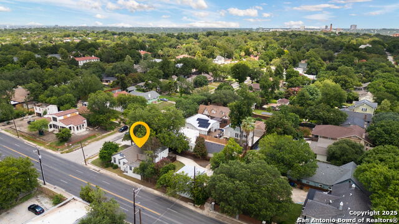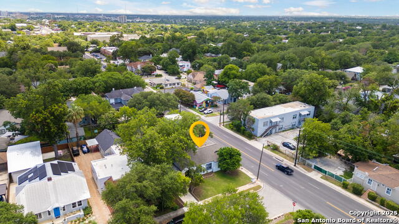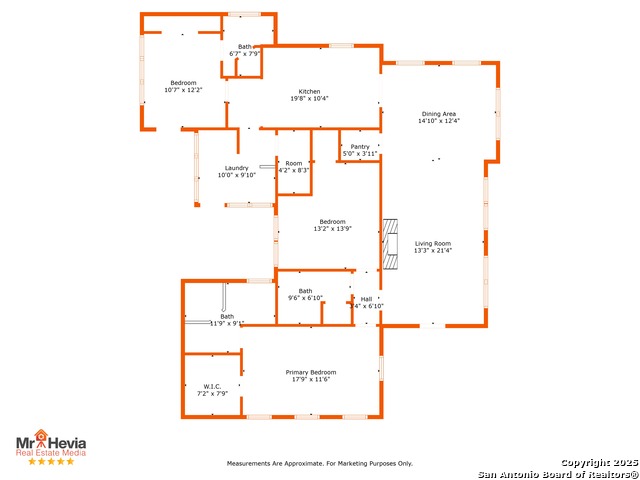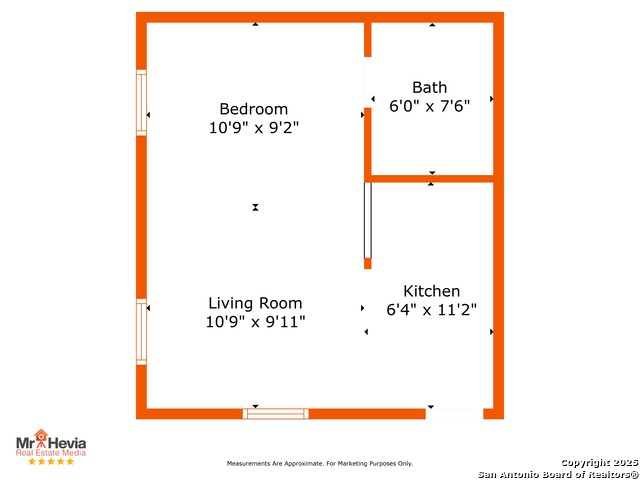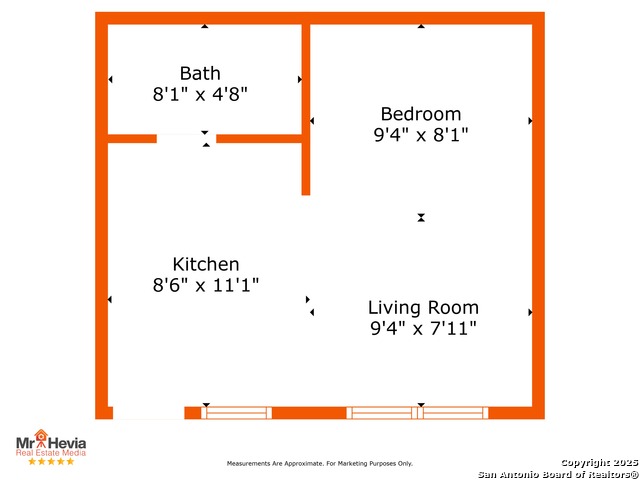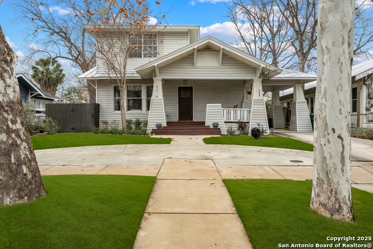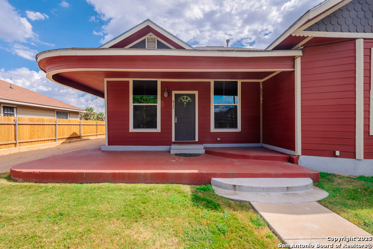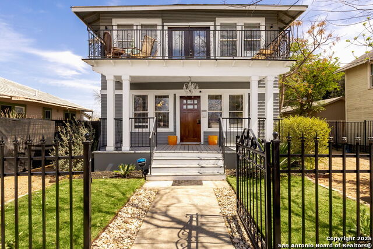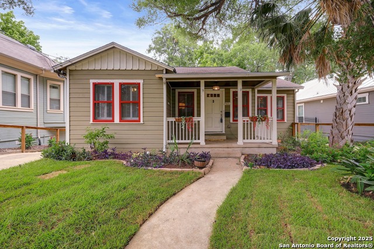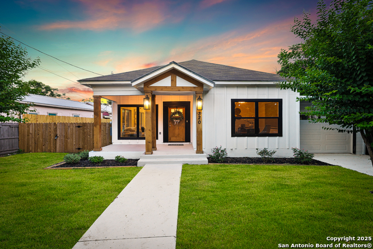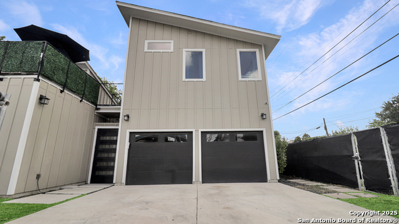342 Elsmere W, San Antonio, TX 78212
Property Photos
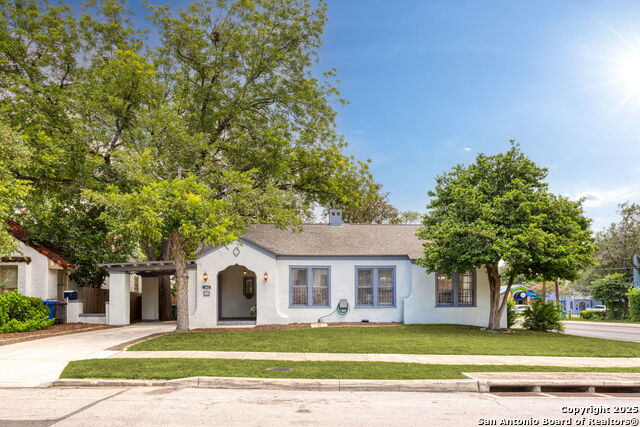
Would you like to sell your home before you purchase this one?
Priced at Only: $584,900
For more Information Call:
Address: 342 Elsmere W, San Antonio, TX 78212
Property Location and Similar Properties
- MLS#: 1883751 ( Single Residential )
- Street Address: 342 Elsmere W
- Viewed: 5
- Price: $584,900
- Price sqft: $327
- Waterfront: No
- Year Built: 1930
- Bldg sqft: 1788
- Bedrooms: 3
- Total Baths: 3
- Full Baths: 3
- Garage / Parking Spaces: 1
- Days On Market: 10
- Additional Information
- County: BEXAR
- City: San Antonio
- Zipcode: 78212
- Subdivision: Monte Vista
- District: San Antonio I.S.D.
- Elementary School: Cotton
- Middle School: Mark Twain
- High School: Edison
- Provided by: Weichert Realtors Strategic Alliance
- Contact: Pamela Alvarez
- (210) 363-5082

- DMCA Notice
-
DescriptionNestled in the heart of the Monte Vista Historical Neighborhood, this beautifully restored one story home offers the perfect blend of 1930s charm and modern updates. Featuring 3 bedrooms and 3 full bathrooms, the residence welcomes you with a spacious living room complete with a cozy fireplace, a dedicated dining area, and an updated kitchen showcasing granite countertops, newer appliances, and stylish cabinetry. The primary suite is a true retreat with a large walk in closet and a private ensuite bath. Two additional bedrooms include one with its own ensuite and another served by a tastefully remodeled hall bath. Enjoy the convenience of a generous laundry room equipped with a pet bath/shower, fresh paint throughout, and no carpet highlighting elegant wood and tile flooring. Step outside to a large deck and expansive backyard, ideal for relaxing or entertaining. The property also features two updated studio apartments at the rear, perfect for generating additional RENTAL INCOME. Parking is a breeze with a spacious covered drive through area at the front door and a separate rear entry gate through the alley, offering access to extra parking or the studio units. Additional improvements over the past five years include a new roof, HVAC, kitchen and bathroom renovations, and updates to both studio apartments with new flooring, cabinets, paint, and mini split systems. Just minutes from major highways, the Pearl, Downtown, the Riverwalk, shopping, and dining, this home delivers historic character, modern comfort, and unbeatable convenience.
Payment Calculator
- Principal & Interest -
- Property Tax $
- Home Insurance $
- HOA Fees $
- Monthly -
Features
Building and Construction
- Apprx Age: 95
- Builder Name: Unknown
- Construction: Pre-Owned
- Exterior Features: Stucco
- Floor: Ceramic Tile, Wood
- Kitchen Length: 19
- Other Structures: Guest House, Second Residence
- Roof: Composition
- Source Sqft: Appsl Dist
Land Information
- Lot Description: Corner, 1/4 - 1/2 Acre, Level
- Lot Improvements: Street Paved, Curbs, Street Gutters, Sidewalks, Streetlights, Alley, Fire Hydrant w/in 500', City Street, Interstate Hwy - 1 Mile or less
School Information
- Elementary School: Cotton
- High School: Edison
- Middle School: Mark Twain
- School District: San Antonio I.S.D.
Garage and Parking
- Garage Parking: None/Not Applicable
Eco-Communities
- Water/Sewer: Water System, Sewer System
Utilities
- Air Conditioning: One Central
- Fireplace: One, Living Room
- Heating Fuel: Electric, Natural Gas
- Heating: Central
- Recent Rehab: Yes
- Utility Supplier Elec: CPS
- Utility Supplier Gas: CPS
- Utility Supplier Sewer: SAWS
- Utility Supplier Water: SAWS
- Window Coverings: All Remain
Amenities
- Neighborhood Amenities: None
Finance and Tax Information
- Home Faces: North
- Home Owners Association Mandatory: None
- Total Tax: 12353.25
Rental Information
- Currently Being Leased: No
Other Features
- Accessibility: 2+ Access Exits, Entry Slope less than 1 foot, No Carpet, No Steps Down, Near Bus Line, Level Lot, Level Drive, No Stairs, First Floor Bath, Full Bath/Bed on 1st Flr, First Floor Bedroom
- Contract: Exclusive Right To Sell
- Instdir: South on Hwy 281, Exit Hildebrand Ave. Left on Hildebrand, Left on McCullough, Right on E Elsmere Pl. Continue Straight and E Elsmere turns into W Elsmere. Home will be on the right.
- Interior Features: One Living Area, Separate Dining Room, Utility Room Inside, 1st Floor Lvl/No Steps, High Ceilings, Open Floor Plan, Maid's Quarters, Cable TV Available, High Speed Internet, All Bedrooms Downstairs, Laundry Room, Walk in Closets
- Legal Description: Ncb 3967 Blk 2 Lot 1 & W 25 Ft Of 2
- Miscellaneous: None/not applicable
- Occupancy: Vacant
- Ph To Show: 210-222-2227
- Possession: Closing/Funding
- Style: One Story, Spanish, Historic/Older
Owner Information
- Owner Lrealreb: No
Similar Properties
Nearby Subdivisions
Alta Vista
Beacon Hill
Brook Haven
Evergreen Village
Five Points
Ib Henyans Sub Ncb 2964
Kenwood
Los Angeles Heights
Monte Vista
Monte Vista Terrace
Northmoor
Olmos Park
Olmos Park Terrace
Olmos Park Terrace Historic
Olmos Place
Olmos/san Pedro Place Sa
Park Place Phase Ii Ns
River Road
San Pedro Place
Starlit Hills
Tobin Hill
Tobin Hill North
Tobin Hills

- Dwain Harris, REALTOR ®
- Premier Realty Group
- Committed and Competent
- Mobile: 210.416.3581
- Mobile: 210.416.3581
- Mobile: 210.416.3581
- dwainharris@aol.com



