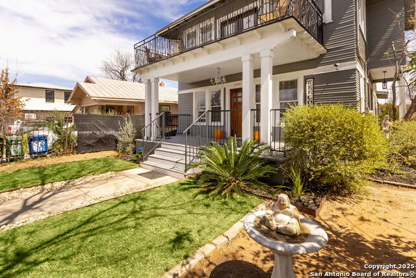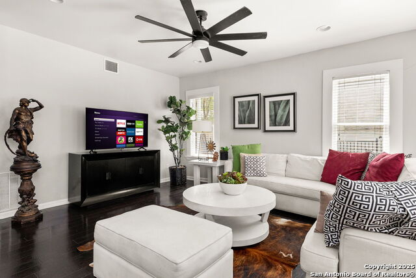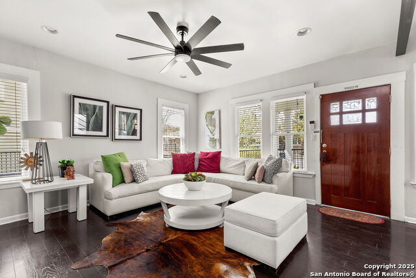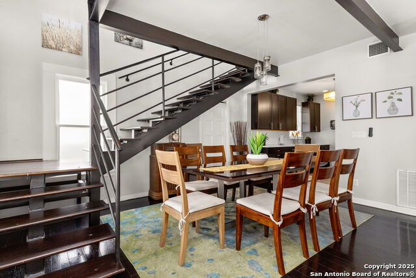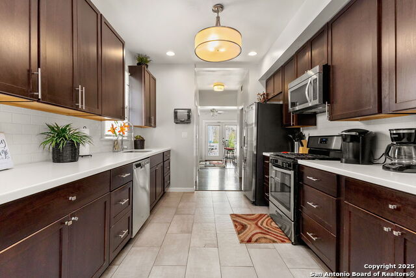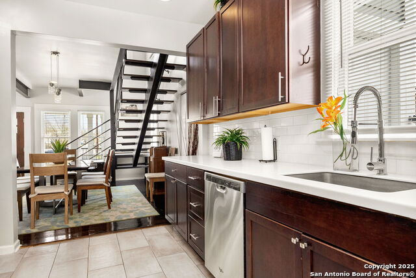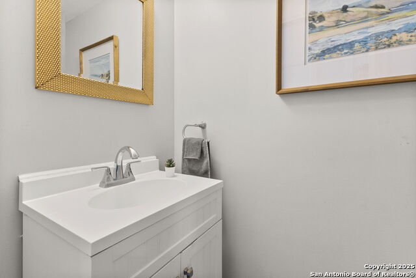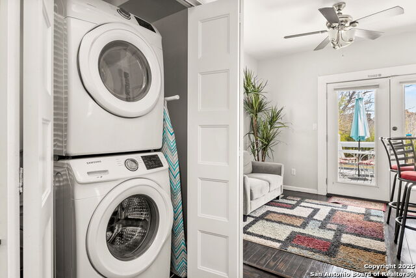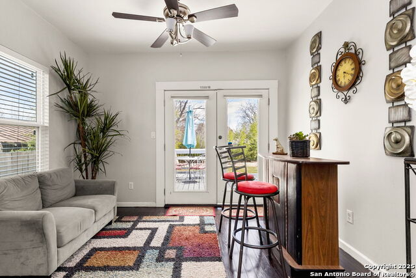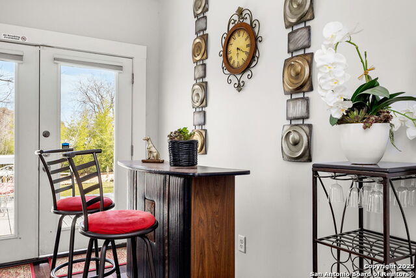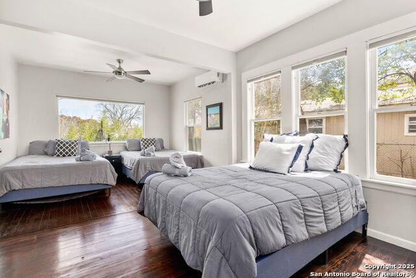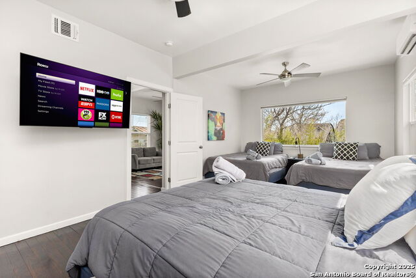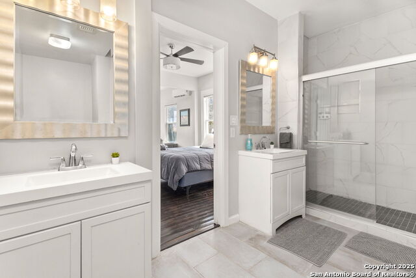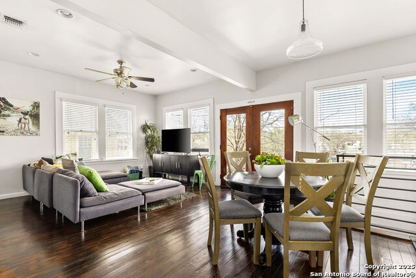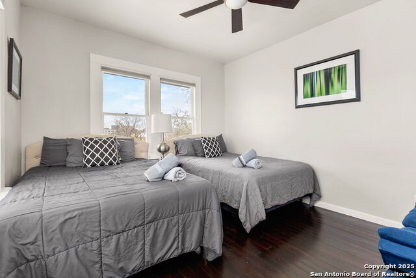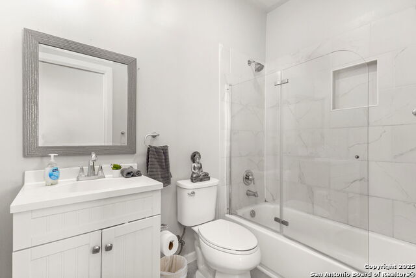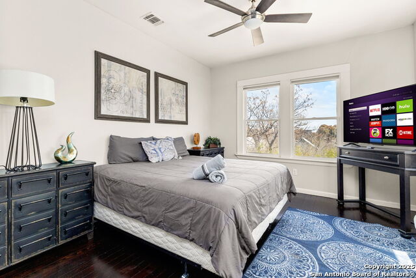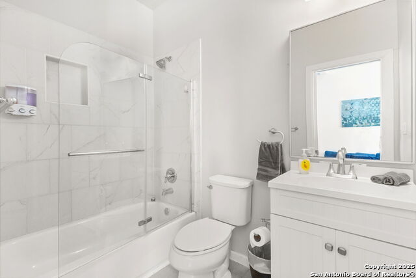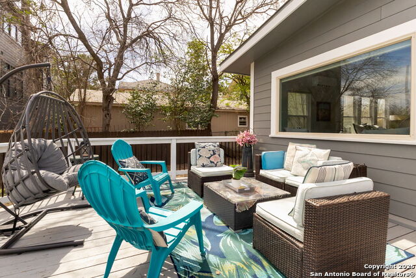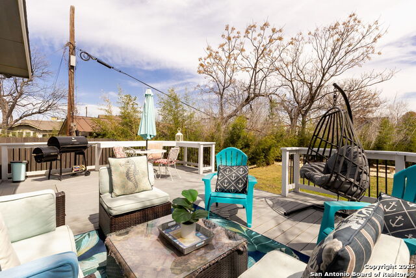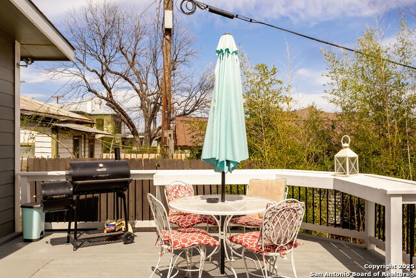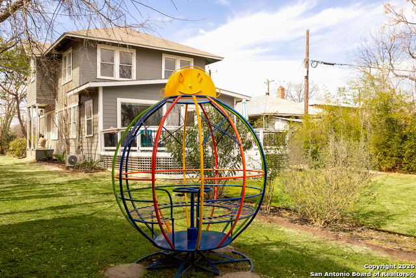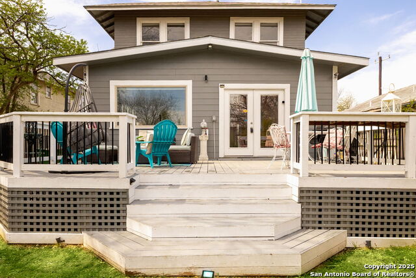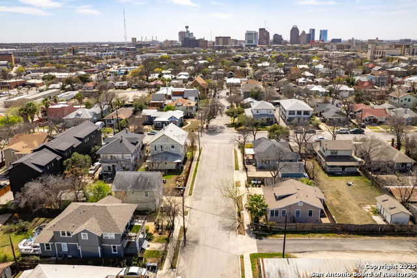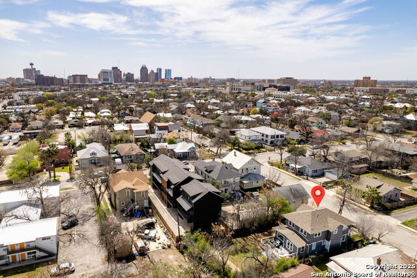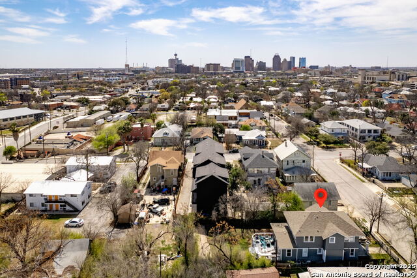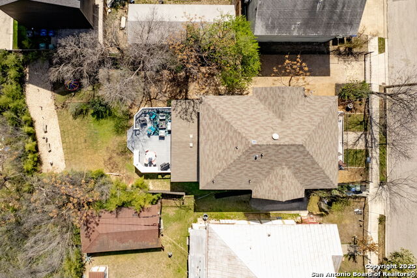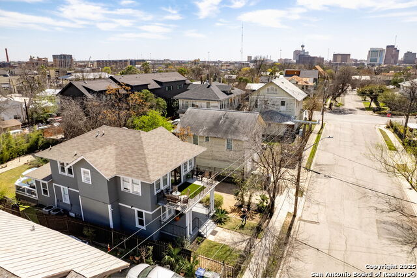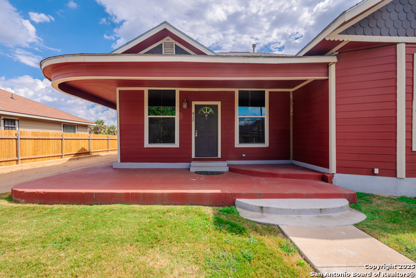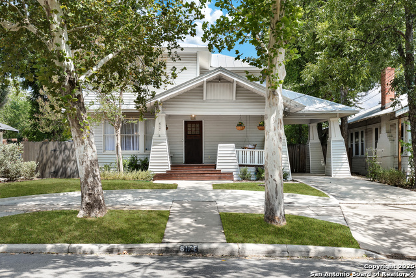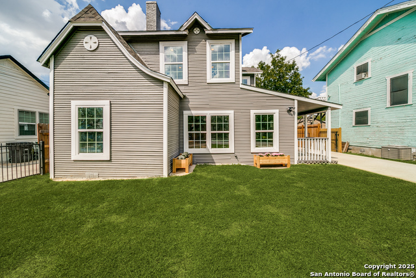500 Kendall , San Antonio, TX 78212
Property Photos
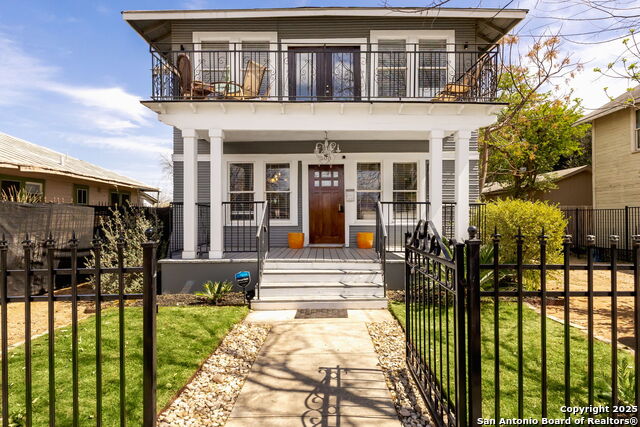
Would you like to sell your home before you purchase this one?
Priced at Only: $539,000
For more Information Call:
Address: 500 Kendall , San Antonio, TX 78212
Property Location and Similar Properties
- MLS#: 1858288 ( Single Residential )
- Street Address: 500 Kendall
- Viewed: 121
- Price: $539,000
- Price sqft: $232
- Waterfront: No
- Year Built: 1930
- Bldg sqft: 2322
- Bedrooms: 3
- Total Baths: 4
- Full Baths: 3
- 1/2 Baths: 1
- Garage / Parking Spaces: 1
- Days On Market: 186
- Additional Information
- County: BEXAR
- City: San Antonio
- Zipcode: 78212
- Subdivision: Tobin Hill
- District: San Antonio I.S.D.
- Elementary School: Hawthorne
- Middle School: Hawthorne Academy
- High School: Edison
- Provided by: All City San Antonio Registered Series
- Contact: Richelle Rundberg
- (830) 237-7146

- DMCA Notice
-
DescriptionWelcome to 500 Kendall St, where timeless character meets city living. Nestled in the heart of San Antonio, this beautifully updated home blends historic charm with today's comforts. Currently operating as a successful short term rental, it's a prime opportunity for investors or buyers seeking a home with income potential. Inside, you'll find light filled living spaces with preserved original details and stylish upgrades throughout. The kitchen is equal parts functional and inviting perfect for hosting or slow mornings at home. Generously sized bedrooms and well designed bathrooms offer comfort for family and guests alike. Step outside to your own private backyard oasis, ideal for quiet evenings or lively weekend get togethers. Just minutes from downtown, the Pearl, and some of San Antonio's most iconic attractions, this home places you in the heart of it all. Whether you're looking for a personal retreat or a smart investment, 500 Kendall St is your chance to own a piece of the city's vibrant history.
Payment Calculator
- Principal & Interest -
- Property Tax $
- Home Insurance $
- HOA Fees $
- Monthly -
Features
Building and Construction
- Apprx Age: 95
- Builder Name: Unknown
- Construction: Pre-Owned
- Exterior Features: Wood, Siding
- Floor: Ceramic Tile, Wood
- Kitchen Length: 12
- Roof: Composition
- Source Sqft: Appsl Dist
School Information
- Elementary School: Hawthorne
- High School: Edison
- Middle School: Hawthorne Academy
- School District: San Antonio I.S.D.
Garage and Parking
- Garage Parking: None/Not Applicable
Eco-Communities
- Water/Sewer: City
Utilities
- Air Conditioning: Two Central
- Fireplace: Not Applicable
- Heating Fuel: Electric
- Heating: Central
- Window Coverings: None Remain
Amenities
- Neighborhood Amenities: None
Finance and Tax Information
- Days On Market: 817
- Home Owners Association Mandatory: None
- Total Tax: 11916
Rental Information
- Currently Being Leased: No
Other Features
- Block: 14
- Contract: Exclusive Right To Sell
- Instdir: from I410W take exit 21, merge onto 281s. take josephine st exit toward grayson. right on E Josephine St, slight left on E Dewey pl. Left onto Kendall. home on left
- Interior Features: Two Living Area, Liv/Din Combo, Two Eating Areas, Study/Library, Loft, Utility Room Inside, High Ceilings, Open Floor Plan, Cable TV Available, High Speed Internet, Laundry in Closet, Laundry Main Level, Walk in Closets
- Legal Desc Lot: 18
- Legal Description: Ncb 1735 Blk 14 Lot 18
- Occupancy: Other
- Ph To Show: 2102222227
- Possession: Closing/Funding
- Style: Two Story
- Views: 121
Owner Information
- Owner Lrealreb: Yes
Similar Properties
Nearby Subdivisions
Alta Vista
Beacon Hill
Brook Haven
Denver Heights
Evergreen Village
Five Points
Kenwood
Los Angeles Heights
Mcnutt Sub
Monte Vista
Monte Vista Terrace
N/a
Northmoor
Olmos Park
Olmos Park Terrace
Olmos/san Pedro Place
Olmos/san Pedro Place Sa
Park Place Phase Ii Ns
River Road
San Pedro Place
Starlit Hills
The Reserve At Euclid
Tobin Hill
Tobin Hill North

- Dwain Harris, REALTOR ®
- Premier Realty Group
- Committed and Competent
- Mobile: 210.416.3581
- Mobile: 210.416.3581
- Mobile: 210.416.3581
- dwainharris@aol.com



