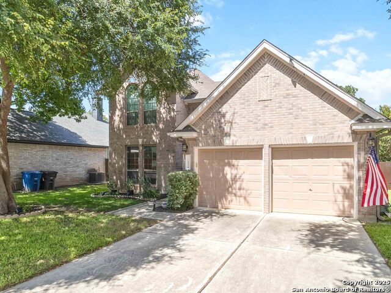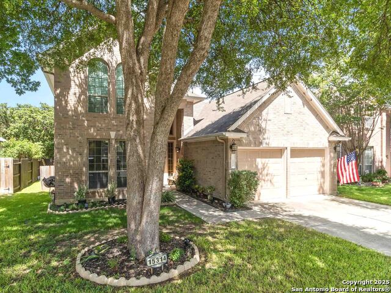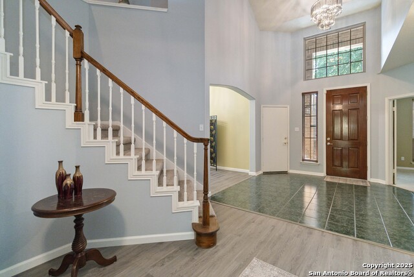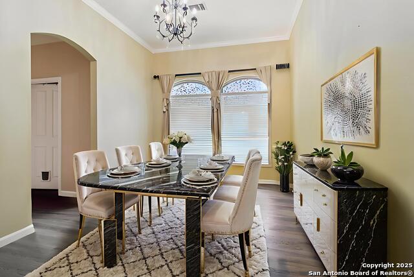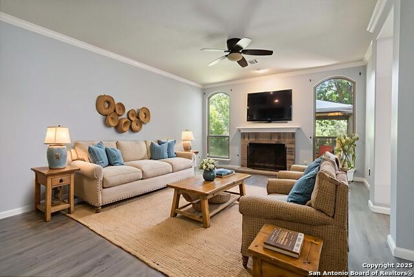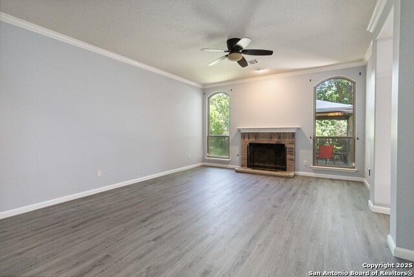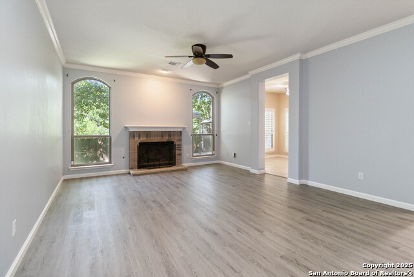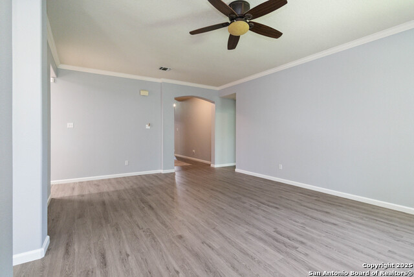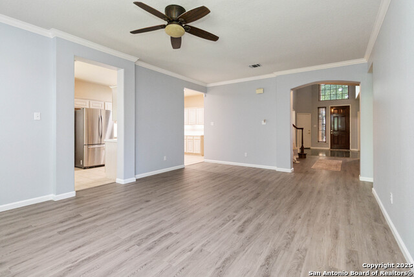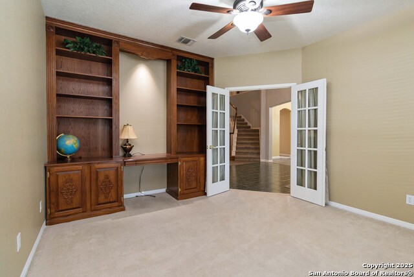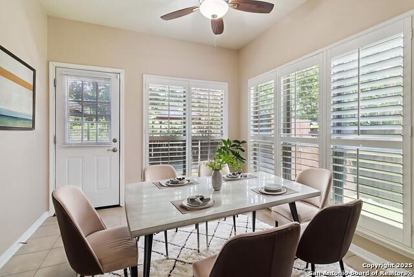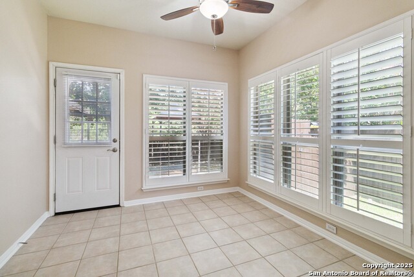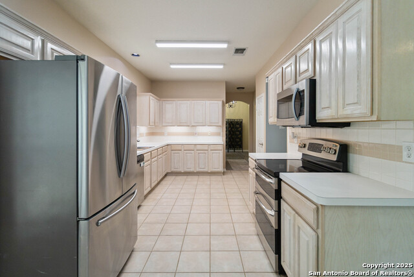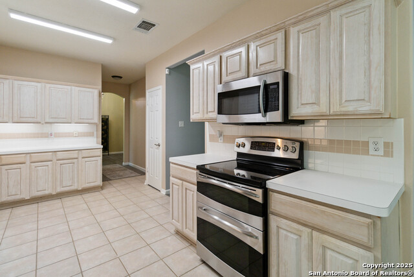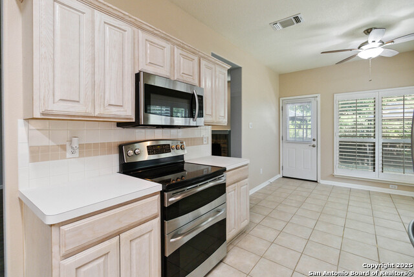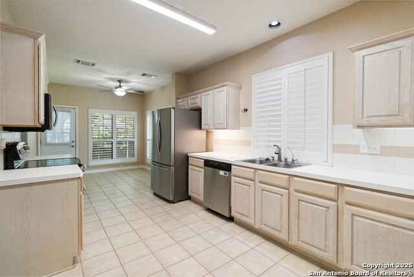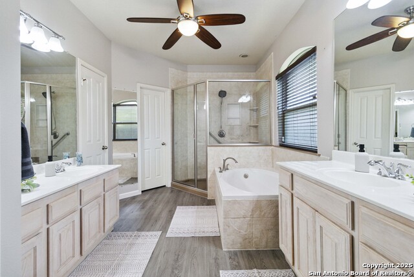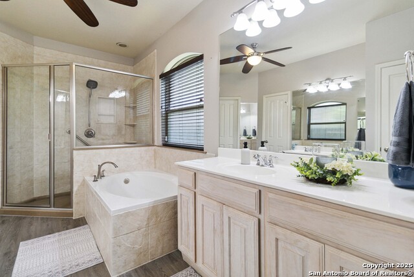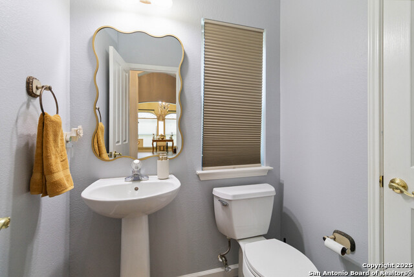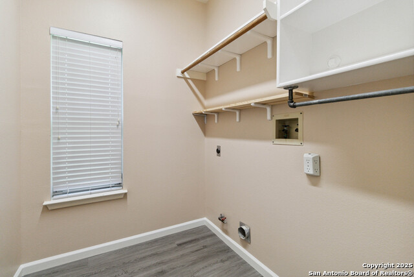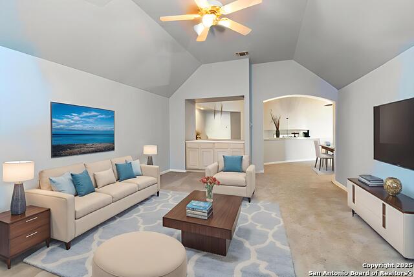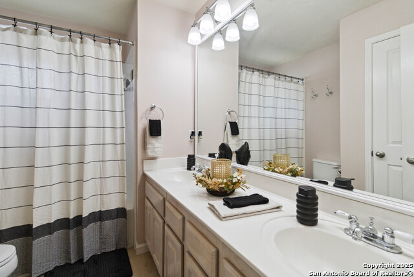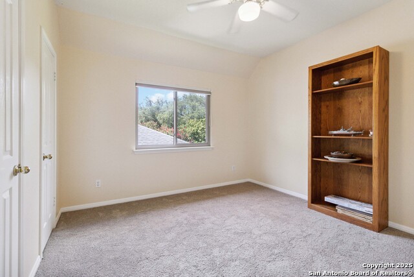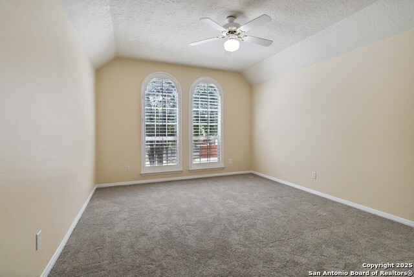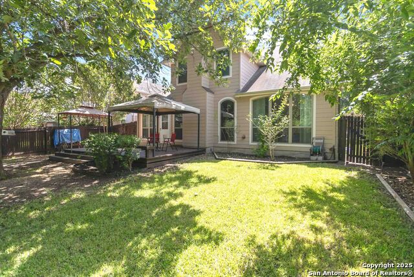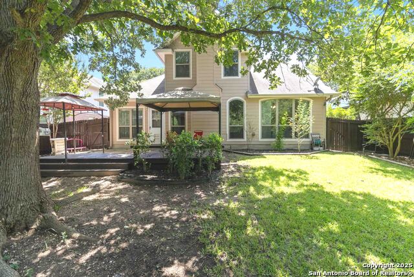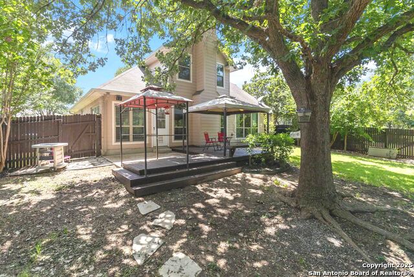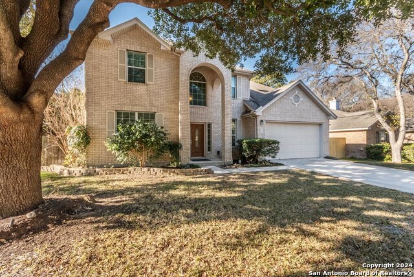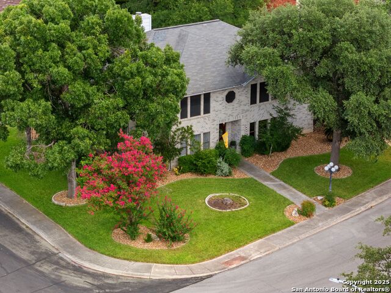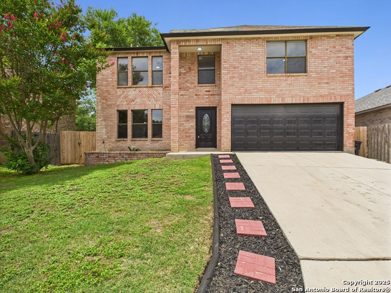15314 Fall Place Dr., San Antonio, TX 78247
Property Photos
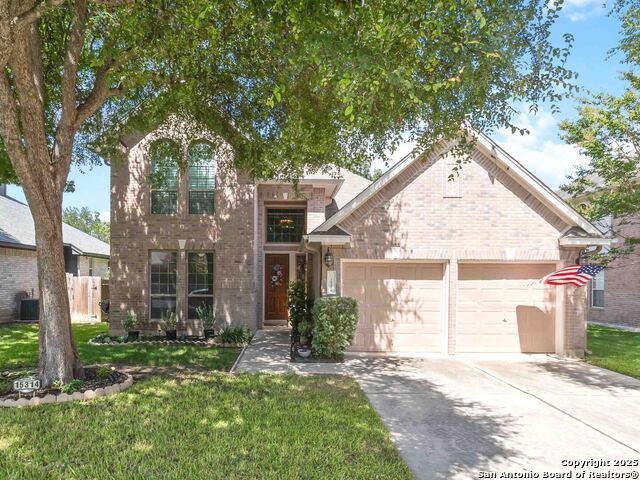
Would you like to sell your home before you purchase this one?
Priced at Only: $453,000
For more Information Call:
Address: 15314 Fall Place Dr., San Antonio, TX 78247
Property Location and Similar Properties
- MLS#: 1883552 ( Single Residential )
- Street Address: 15314 Fall Place Dr.
- Viewed: 4
- Price: $453,000
- Price sqft: $160
- Waterfront: No
- Year Built: 1994
- Bldg sqft: 2834
- Bedrooms: 3
- Total Baths: 3
- Full Baths: 2
- 1/2 Baths: 1
- Garage / Parking Spaces: 2
- Days On Market: 6
- Additional Information
- County: BEXAR
- City: San Antonio
- Zipcode: 78247
- Subdivision: Fall Creek
- District: North East I.S.D.
- Elementary School: Redland Oaks
- Middle School: Driscoll
- High School: Macarthur
- Provided by: BHHS PenFed Realty
- Contact: Jennifer Brown
- (210) 605-3728

- DMCA Notice
-
DescriptionWelcome to this beautifully maintained, spacious home with quick access to major freeways, top rated schools, shopping, restaurants, and the airport. From the moment you step through the impressive 8 foot wooden front door, you'll be greeted by a grand foyer featuring a circular staircase and an eye catching chandelier that sets the tone for the rest of the home. The thoughtfully designed floorplan offers flexibility and flow, with crown molding in the formal living and dining rooms, a warm and inviting family room with a charming brick fireplace, and a dedicated study with custom built in wood cabinetry perfect for a home office. The expansive kitchen boasts stainless steel appliances, double ovens, a large walk in pantry, tile flooring, under cabinet lighting, and abundant cabinet space. Upstairs, an oversized game room/loft with custom built ins provides additional space for entertaining, relaxing, or creating a media center. The generously sized guest bedrooms ensure comfort and privacy for family and visitors alike. Enjoy the peace of mind that comes with a well cared for home featuring a water softener (approx. 2 years old), double paned windows installed by Window World (2020), routine AC maintenance by Beyer Boys, gutters front and back, and a full sprinkler system. The private backyard is a serene retreat with mature trees, a spacious deck, and no rear neighbors backing to a lush greenbelt for added privacy and natural beauty. This home truly blends comfort, functionality, and style in a desirable location.
Payment Calculator
- Principal & Interest -
- Property Tax $
- Home Insurance $
- HOA Fees $
- Monthly -
Features
Building and Construction
- Apprx Age: 31
- Builder Name: Scott Felder
- Construction: Pre-Owned
- Exterior Features: Brick, Cement Fiber
- Floor: Carpeting, Ceramic Tile
- Foundation: Slab
- Kitchen Length: 26
- Roof: Composition
- Source Sqft: Appsl Dist
Land Information
- Lot Description: On Greenbelt
- Lot Improvements: Street Paved, Curbs, Street Gutters, Sidewalks, Streetlights, Fire Hydrant w/in 500'
School Information
- Elementary School: Redland Oaks
- High School: Macarthur
- Middle School: Driscoll
- School District: North East I.S.D.
Garage and Parking
- Garage Parking: Two Car Garage
Eco-Communities
- Energy Efficiency: Double Pane Windows, Ceiling Fans
- Water/Sewer: City
Utilities
- Air Conditioning: Two Central
- Fireplace: One, Living Room, Gas
- Heating Fuel: Electric
- Heating: Central
- Recent Rehab: No
- Window Coverings: Some Remain
Amenities
- Neighborhood Amenities: Park/Playground
Finance and Tax Information
- Home Faces: West
- Home Owners Association Fee: 141
- Home Owners Association Frequency: Semi-Annually
- Home Owners Association Mandatory: Mandatory
- Home Owners Association Name: FALL CREEK HOA
- Total Tax: 9607
Rental Information
- Currently Being Leased: No
Other Features
- Contract: Exclusive Right To Sell
- Instdir: Head East on 1604. Exit Bulverde Rd and take a right onto Bulverde. Turn right onto Autry Rd. Turn right onto Jones Maltsberger. Turn left onto Fall Way Drive and then right onto Fall Place. Home will be on the left hand side.
- Interior Features: Two Living Area, Separate Dining Room, Eat-In Kitchen, Two Eating Areas, Study/Library, Utility Room Inside, High Ceilings, Open Floor Plan, Laundry Main Level, Laundry Room
- Legal Desc Lot: 67
- Legal Description: Ncb 17191 Blk 1 Lot 67 (Fall Creek Ut-1) "Green Spring Vly"
- Ph To Show: 210 222-2227
- Possession: Closing/Funding
- Style: Two Story
Owner Information
- Owner Lrealreb: No
Similar Properties
Nearby Subdivisions
Autry Pond
Blossom Park
Briarwick
Brookstone
Burning Tree
Burning Wood
Burning Wood (common)
Burning Wood/meadowwood
Burningwood/meadowwood
Camden Place
Cedar Grove
Comanche Ridge
Eden
Eden Roc
Eden/seven Oaks
Emerald Pointe
Escalera Subdivision Pud
Fall Creek
Fox Run
Green Mt. Rd Sub Ne
Green Spring Valley
Hidden Oaks
High Country
High Country Estates
High Country Ranch
Hunters Mill
Judson Crossing
Knollcreek
Legacy Oaks
Long Creek
Longs Creek
Meadowwood
Morning Glen
Northeast Metro Ac#2
Oak Ridge Village
Oak Ridge Village Ne
Oakview Heights
Park Hill Commons
Pheasant Ridge
Preston Hollow
Ranchland Hills
Redland Oaks
Redland Ranch
Redland Ranch Villas
Redland Springs
Seven Oaks
Spg Ck For/wood Ck Patio
Spring Creek
Spring Creek Forest
Spring Valley
St. James Place
Stahl Rd/pheasant Ridge
Steubing Ranch
Stoneridge
Stoneridge Bl 17570 Un 7
Thousand Oaks Forest
Vista

- Dwain Harris, REALTOR ®
- Premier Realty Group
- Committed and Competent
- Mobile: 210.416.3581
- Mobile: 210.416.3581
- Mobile: 210.416.3581
- dwainharris@aol.com



