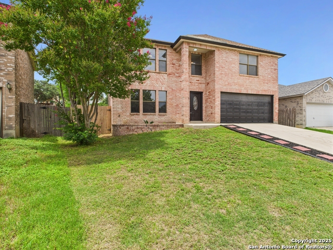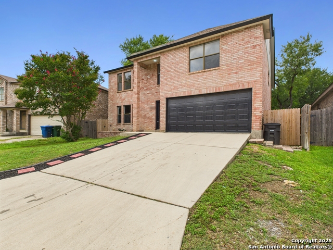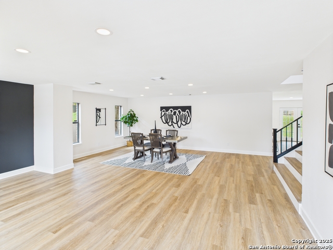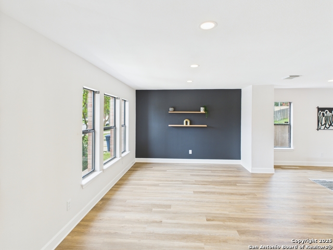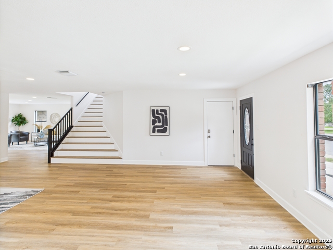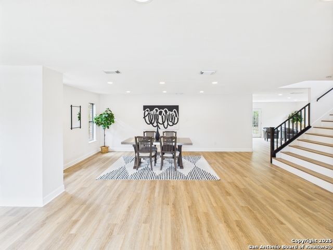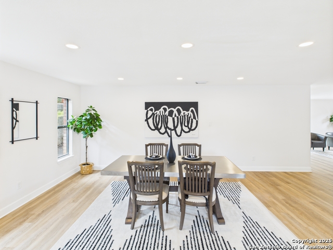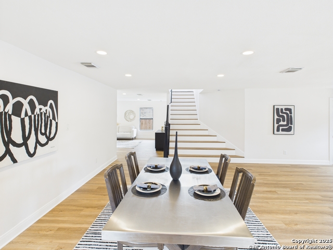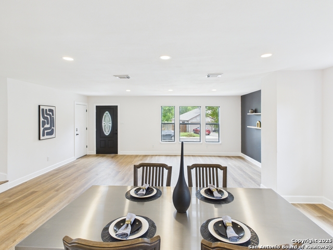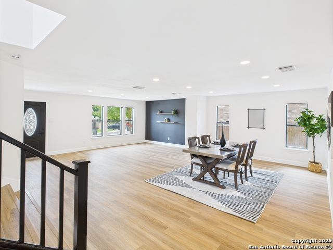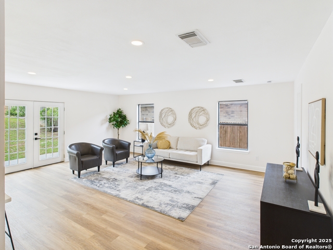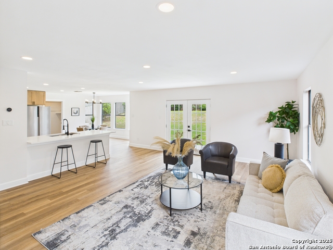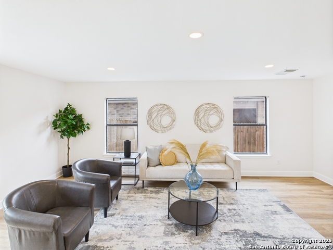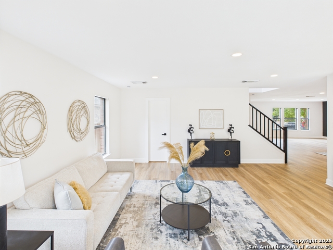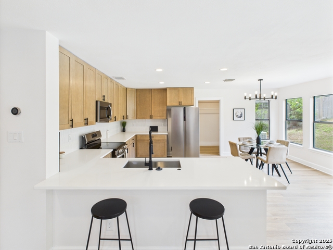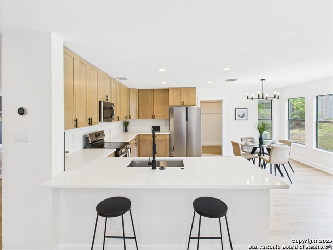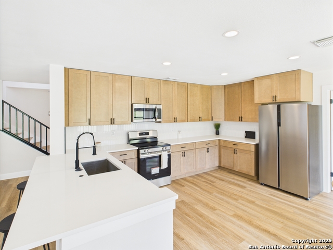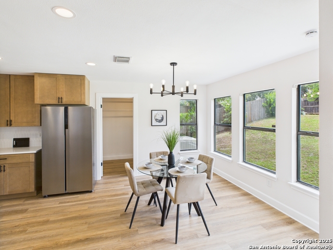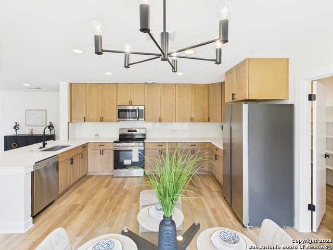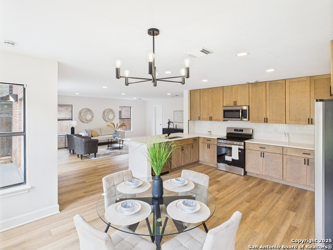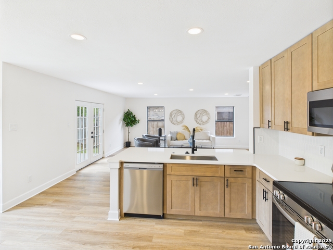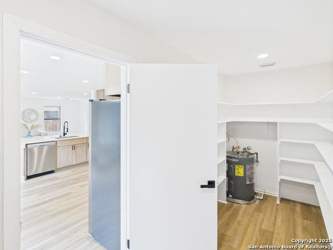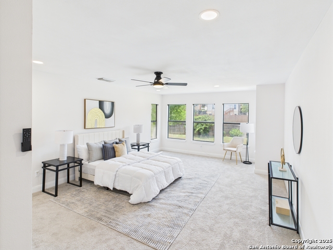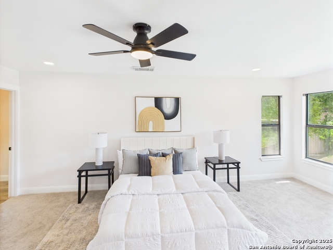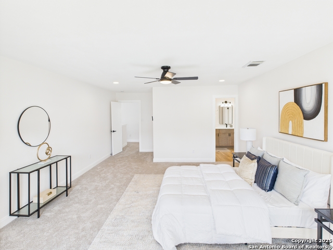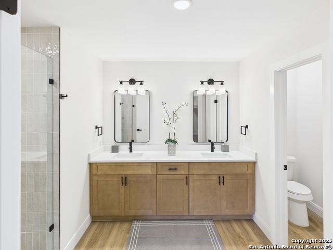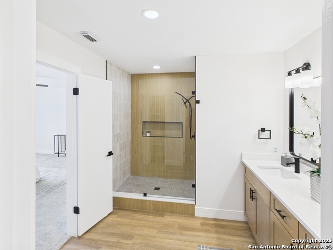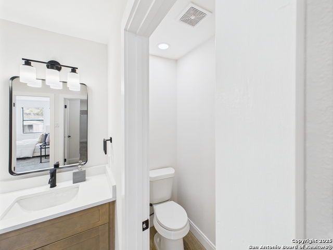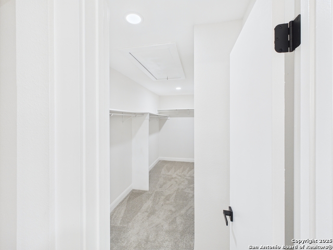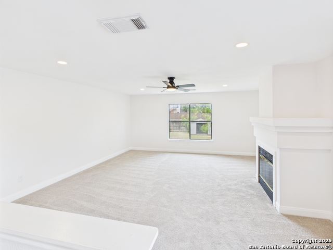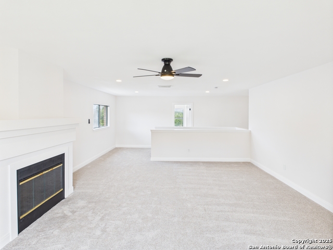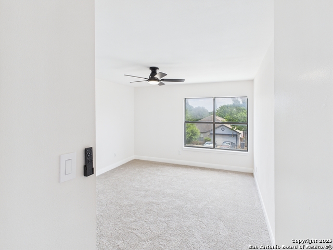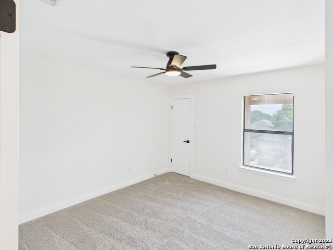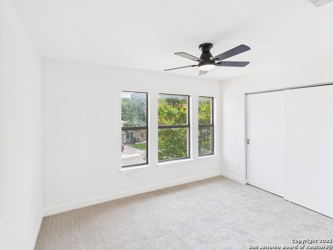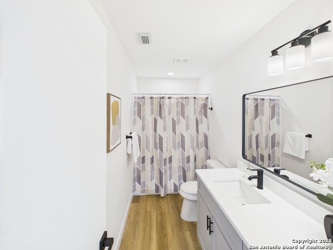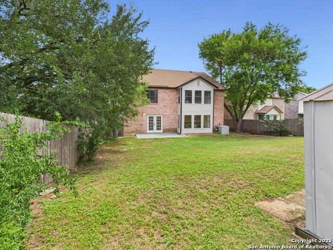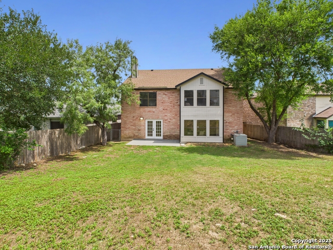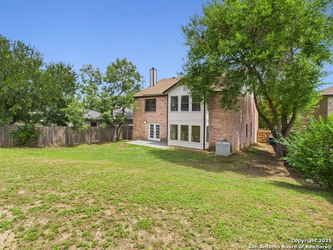4933 Corian Well, San Antonio, TX 78247
Property Photos
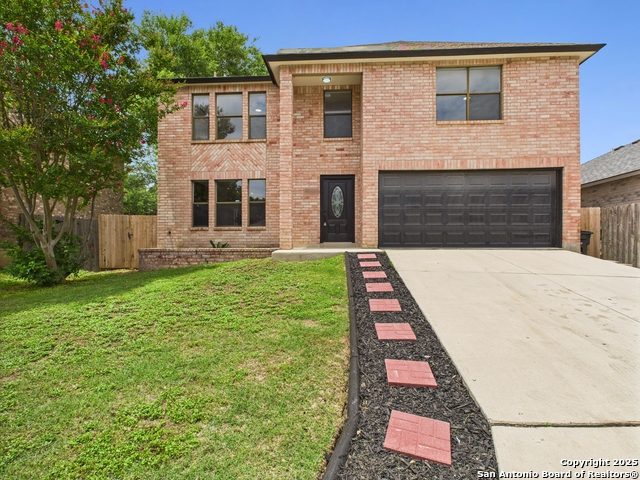
Would you like to sell your home before you purchase this one?
Priced at Only: $382,500
For more Information Call:
Address: 4933 Corian Well, San Antonio, TX 78247
Property Location and Similar Properties
- MLS#: 1882371 ( Single Residential )
- Street Address: 4933 Corian Well
- Viewed: 188
- Price: $382,500
- Price sqft: $116
- Waterfront: No
- Year Built: 1994
- Bldg sqft: 3288
- Bedrooms: 4
- Total Baths: 3
- Full Baths: 2
- 1/2 Baths: 1
- Garage / Parking Spaces: 2
- Days On Market: 156
- Additional Information
- County: BEXAR
- City: San Antonio
- Zipcode: 78247
- Subdivision: Longs Creek
- District: North East I.S.D.
- Elementary School: Longs Creek
- Middle School: Harris
- High School: Madison
- Provided by: Inspired Brokerage, LLC
- Contact: Michael Llanas
- (210) 995-1936

- DMCA Notice
-
DescriptionWelcome to 4933 Corian Well Dr where modern updates meet spacious comfort! This beautifully remodeled 4 bedroom, 2.5 bath home is move in ready and loaded with upgrades that today's buyers will love. Step inside to find wide open living spaces with fresh paint, recessed lighting, and brand new luxury vinyl plank flooring throughout the main level. The fully renovated kitchen features custom cabinetry, sleek quartz countertops, stainless steel appliances, a deep farmhouse sink, and matte black fixtures all designed for style and function. Upstairs, the oversized primary suite is a true retreat, with tons of natural light, plush new carpet, and a spa like bathroom that boasts a dual vanity, frameless glass walk in shower, modern tile, and matte black accents. Three additional bedrooms and a second living area with a cozy fireplace provide plenty of room for family, guests, or a home office setup. Enjoy entertaining in your formal dining room, breakfast nook, or large backyard with mature trees and privacy fencing. Highlights: New Flooring, Modern Kitchen, Spa Inspired Primary Bath, Upstairs Game Room/Loft, Open Floor Plan, Fresh Paint Inside & Out and Great Curb Appeal. Located in a well established neighborhood just minutes from schools, shopping, dining, and major highways this home has it all!
Payment Calculator
- Principal & Interest -
- Property Tax $
- Home Insurance $
- HOA Fees $
- Monthly -
Features
Building and Construction
- Apprx Age: 31
- Builder Name: UNKNOWN
- Construction: Pre-Owned
- Exterior Features: Brick, 4 Sides Masonry, Siding
- Floor: Carpeting, Vinyl
- Foundation: Slab
- Kitchen Length: 15
- Roof: Heavy Composition
- Source Sqft: Appsl Dist
Land Information
- Lot Improvements: Street Paved, Curbs, Street Gutters, Sidewalks, Streetlights
School Information
- Elementary School: Longs Creek
- High School: Madison
- Middle School: Harris
- School District: North East I.S.D.
Garage and Parking
- Garage Parking: Two Car Garage, Attached
Eco-Communities
- Water/Sewer: City
Utilities
- Air Conditioning: One Central
- Fireplace: One, Family Room, Wood Burning
- Heating Fuel: Electric
- Heating: Central
- Recent Rehab: Yes
- Window Coverings: None Remain
Amenities
- Neighborhood Amenities: None
Finance and Tax Information
- Days On Market: 94
- Home Owners Association Fee: 200
- Home Owners Association Frequency: Annually
- Home Owners Association Mandatory: Mandatory
- Home Owners Association Name: LONGS CREEK HOA
- Total Tax: 9360.22
Rental Information
- Currently Being Leased: No
Other Features
- Block: 17
- Contract: Exclusive Right To Sell
- Instdir: Loop 1604 / O'Connor Rd / Knollcreek / Corian Creek / Corian Well
- Interior Features: Three Living Area, Liv/Din Combo, Separate Dining Room, Eat-In Kitchen, Two Eating Areas, Walk-In Pantry, Game Room, Utility Room Inside, All Bedrooms Upstairs, 1st Floor Lvl/No Steps, High Ceilings, Open Floor Plan, Laundry Main Level, Walk in Closets
- Legal Description: Ncb 17726 Blk 17 Lot 9 (Longs Creek Ut-5) "Longs Creek" Anne
- Occupancy: Vacant
- Ph To Show: 210-222-2227
- Possession: Closing/Funding
- Style: Two Story, Traditional
- Views: 188
Owner Information
- Owner Lrealreb: Yes
Nearby Subdivisions
Autry Pond
Avenue Homes
Blossom Park
Briarwick
Briarwick Un 4 Ncb 17365
Brookstone
Burning Tree
Burning Wood
Camden Place
Cedar Grove
Classen Ridge
Comanche Ridge
Eden
Eden Roc
Eden/seven Oaks
Emerald Pointe
Fall Creek
Fox Run
Green Spring Valley
Heritage Hill
Hidden Oaks
Hidden Oaks North
High Country
High Country Estates
High Country Ranch
Hunters Mill
Judson Crossing
Knoll Creek
Knollcreek
Legacy Oaks
Longs Creek
Meadowwood
Morning Glen
Mustang Oaks
Oak Ridge Village
Oak View Heights
Oakview Heights
Park Hill Commons
Park Place
Parkside
Pheasant Ridge
Preston Hollow
Ranchland Hills
Redland Oaks
Redland Ranch
Redland Ranch Elm Cr
Redland Springs
Seven Oaks
Spring Creek
Spring Creek Forest
St. James Place
Stahl Rd/pheasant Ridge
Steubing Ranch
Steubing Ranch Sub
Stone Ridge
Stoneridge
Thousand Oaks Forest
Villas At Spring Cre
Vista
Woodcreek

- Dwain Harris, REALTOR ®
- Premier Realty Group
- Committed and Competent
- Mobile: 210.416.3581
- Mobile: 210.416.3581
- Mobile: 210.416.3581
- dwainharris@aol.com



