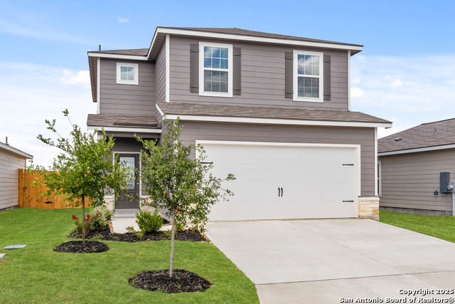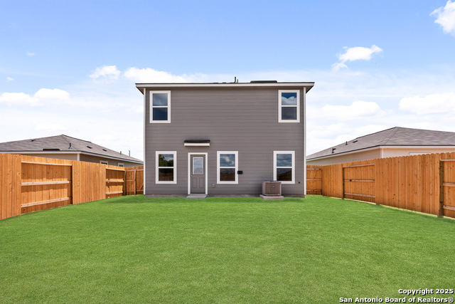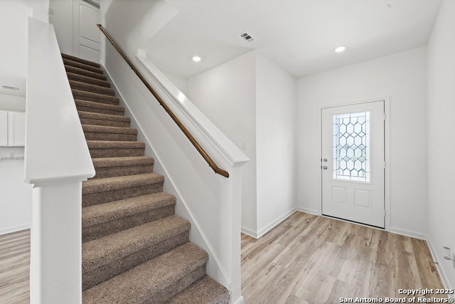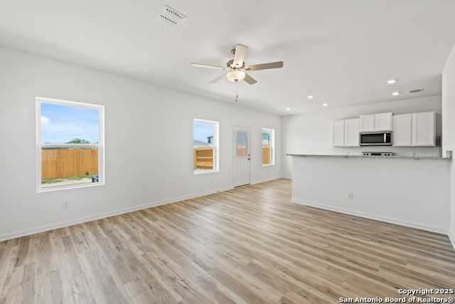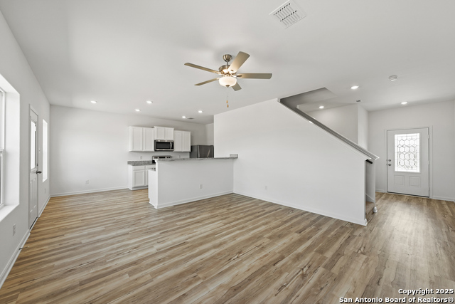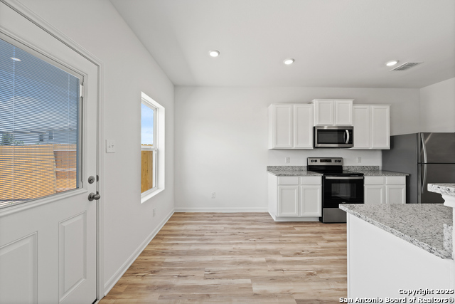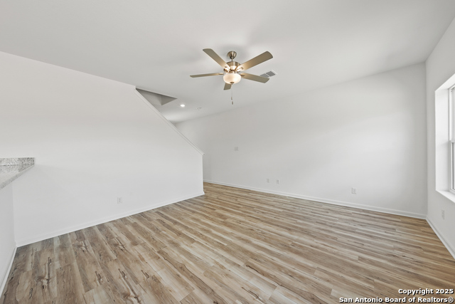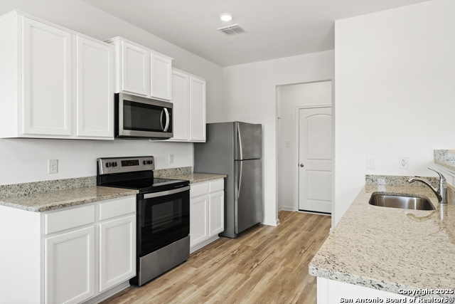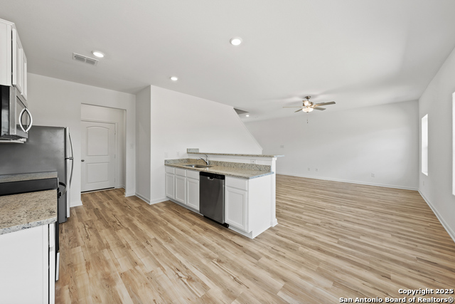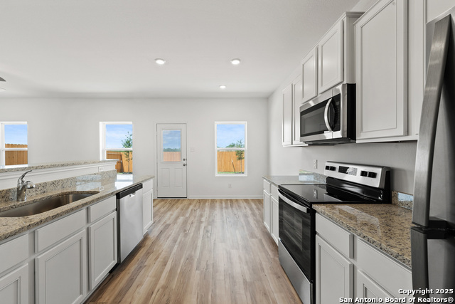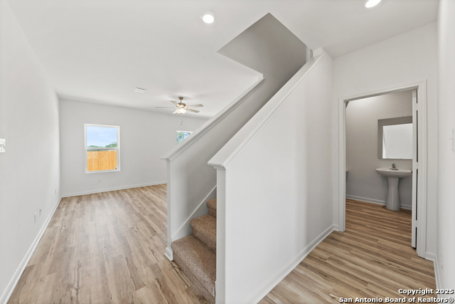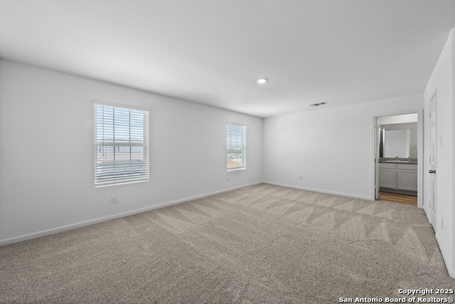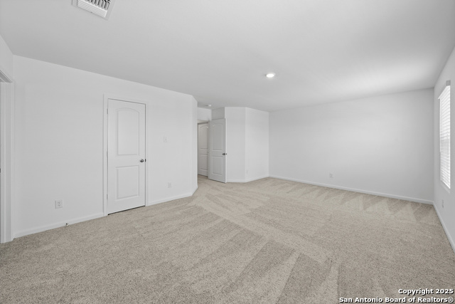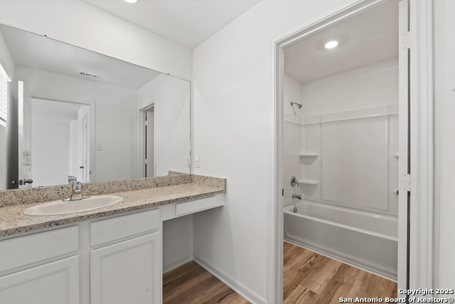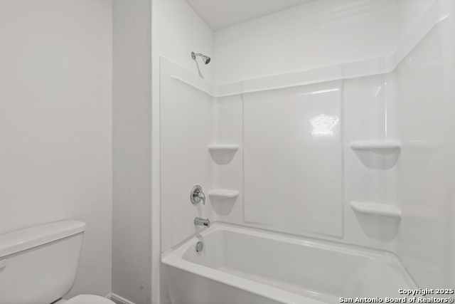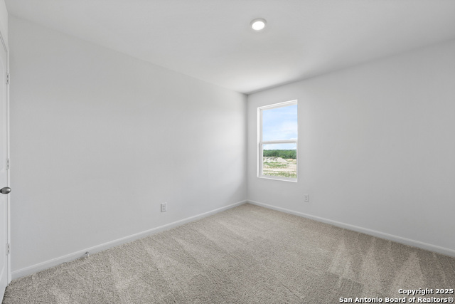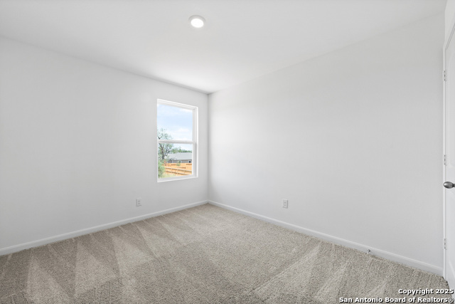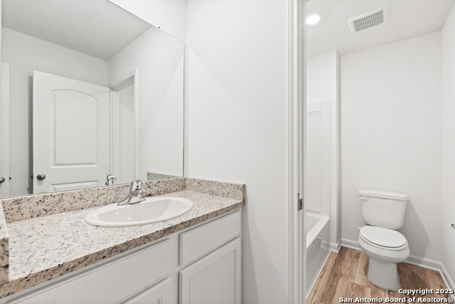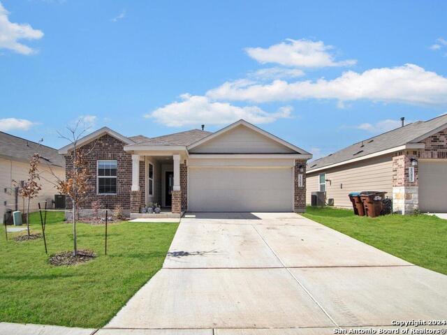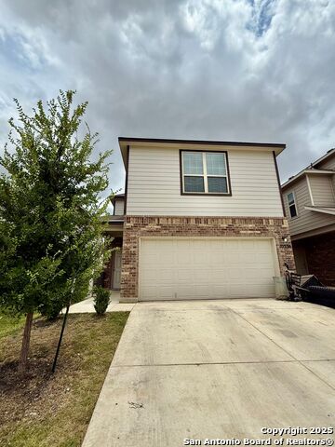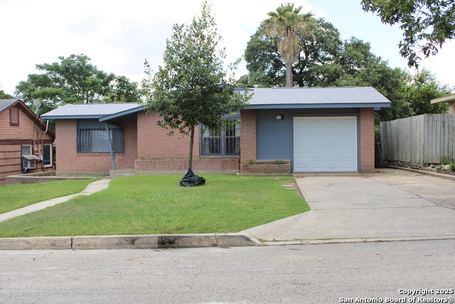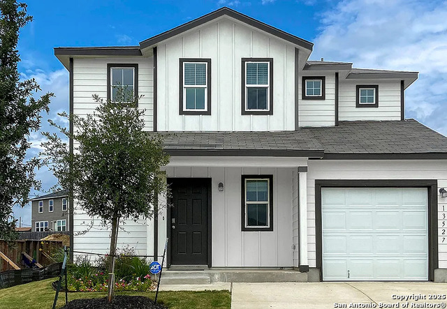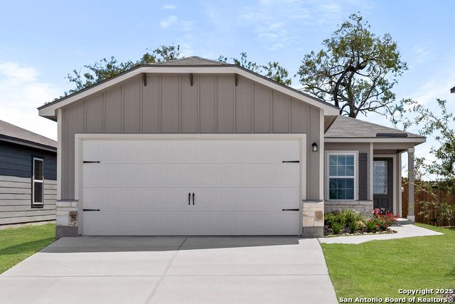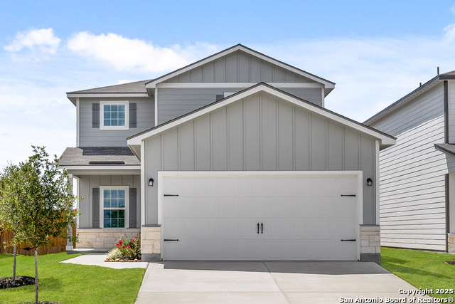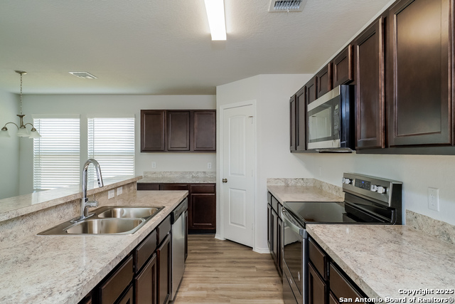11531 Barn Owl Aly, San Antonio, TX 78223
Property Photos
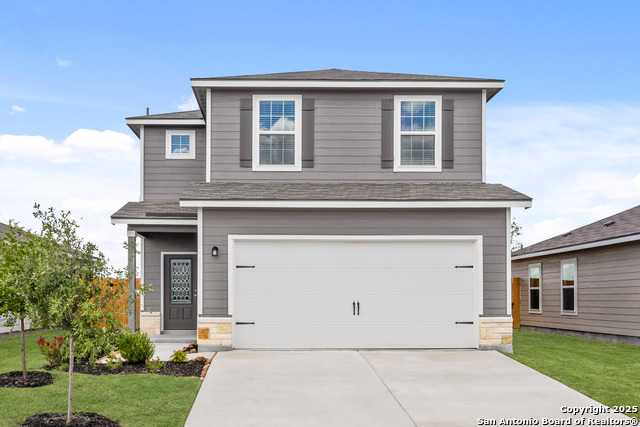
Would you like to sell your home before you purchase this one?
Priced at Only: $2,040
For more Information Call:
Address: 11531 Barn Owl Aly, San Antonio, TX 78223
Property Location and Similar Properties
- MLS#: 1883253 ( Residential Rental )
- Street Address: 11531 Barn Owl Aly
- Viewed: 13
- Price: $2,040
- Price sqft: $1
- Waterfront: No
- Year Built: 2025
- Bldg sqft: 1580
- Bedrooms: 3
- Total Baths: 3
- Full Baths: 2
- 1/2 Baths: 1
- Days On Market: 10
- Additional Information
- County: BEXAR
- City: San Antonio
- Zipcode: 78223
- Subdivision: Blue Wing
- District: East Central I.S.D
- Elementary School: land Forest
- Middle School: Legacy
- High School: East Central
- Provided by: LGI Homes
- Contact: Mona Dale Hill
- (281) 362-8998

- DMCA Notice
-
DescriptionThe two story Holly plan features a large, open concept entertainment space downstairs that is perfect for hosting and three spacious bedrooms upstairs. An open concept first floor make this plan a great home to host in. Enjoy game nights in the incredible family room and dinner parties in the separate dining room! An unbeatable feature of the home are the walk in closets found in every bedroom. Each closet is sure to provide the additional space your family has been seeking, whether they are filled with work uniforms or princess dresses. This plan definitely provides plenty of space for your family to grow.
Payment Calculator
- Principal & Interest -
- Property Tax $
- Home Insurance $
- HOA Fees $
- Monthly -
Features
Building and Construction
- Flooring: Carpeting, Vinyl
- Source Sqft: Bldr Plans
School Information
- Elementary School: Highland Forest
- High School: East Central
- Middle School: Legacy
- School District: East Central I.S.D
Garage and Parking
- Garage Parking: Two Car Garage
Eco-Communities
- Water/Sewer: Water System, Sewer System
Utilities
- Air Conditioning: One Central
- Fireplace: Not Applicable
- Heating: Central
- Utility Supplier Elec: CPS Energy
- Utility Supplier Sewer: SAWS
- Utility Supplier Water: SAWS
- Window Coverings: Some Remain
Amenities
- Common Area Amenities: Pool, Playground, BBQ/Picnic
Finance and Tax Information
- Application Fee: 75
- Max Num Of Months: 12
- Pet Deposit: 250
- Security Deposit: 2040
Rental Information
- Tenant Pays: Gas/Electric, Water/Sewer
Other Features
- Application Form: IN PERSON
- Apply At: IN PERSON
- Instdir: Close proximity to I37 and 410. From US- 281 S to I- 410 Access Rd/SE Loop 410 Acc Rd. Take exit 42 from I- 410 W/US-281 S. Take Presa St and Blue Wing Rd to Golden Eagles.
- Interior Features: Breakfast Bar, Utility Room Inside, All Bedrooms Upstairs, Open Floor Plan, Cable TV Available, High Speed Internet
- Miscellaneous: Also For Sale
- Occupancy: Vacant
- Personal Checks Accepted: No
- Ph To Show: (888) 384-5144 X19
- Salerent: For Rent
- Section 8 Qualified: No
- Style: Two Story
- Views: 13
Owner Information
- Owner Lrealreb: No
Similar Properties
Nearby Subdivisions
Blue Ridge Ranch
Blue Wing
Brookhill
Caldwell
Coney/cornish/casper
Fair
Fair - North
Fair To Southcross
Fair-
Fairlawn
Green Lake Meaddow
Green Lake Meadow
Greenway
Heritage Oaks
Highland
Highland Hills
Hot Wells
Katy Way
Mccreless
N/a
Pecan Valley
Presa Point
Riposa Vita
Riverside Park
S Presa W To River
Somerset Trails
Southton Lake
Southton Meadows
Southton Meadows/southton Lake
Southton Ranch
Southton Village
Stone Garden
Unknown
Utopia Heights
Windmill
Windmill Ranch

- Dwain Harris, REALTOR ®
- Premier Realty Group
- Committed and Competent
- Mobile: 210.416.3581
- Mobile: 210.416.3581
- Mobile: 210.416.3581
- dwainharris@aol.com



