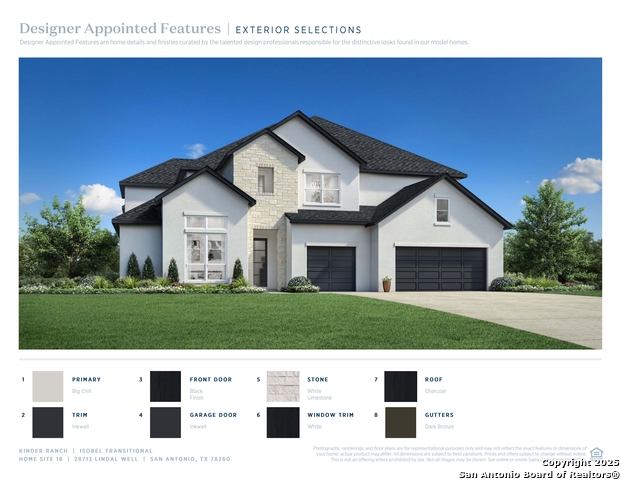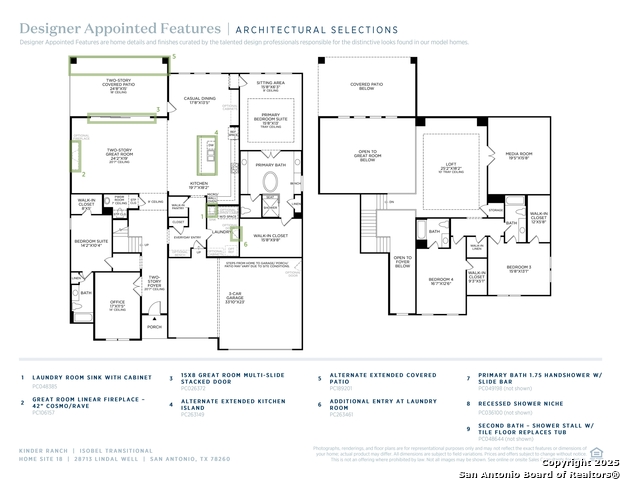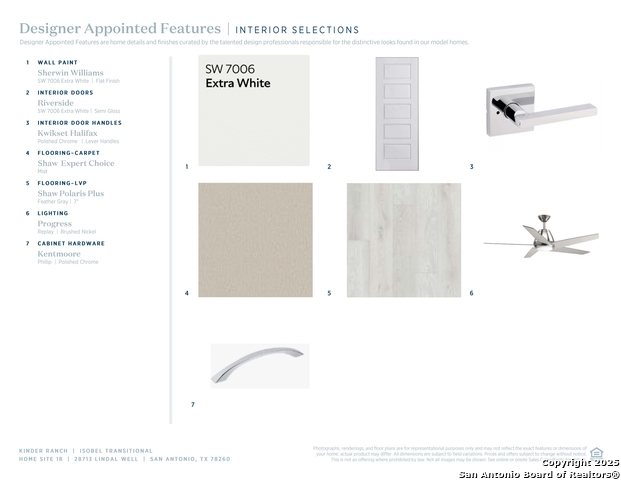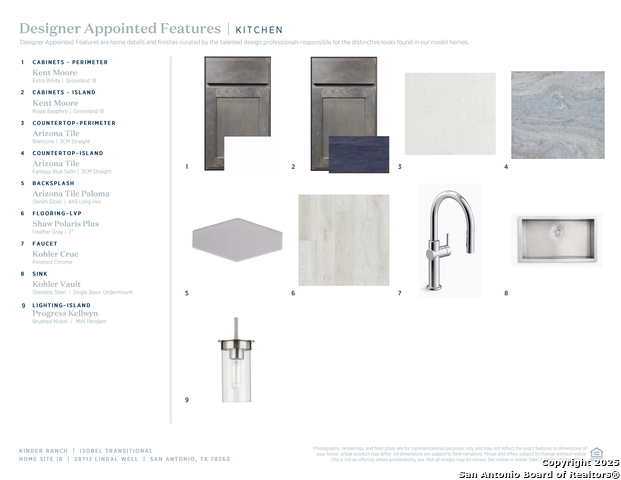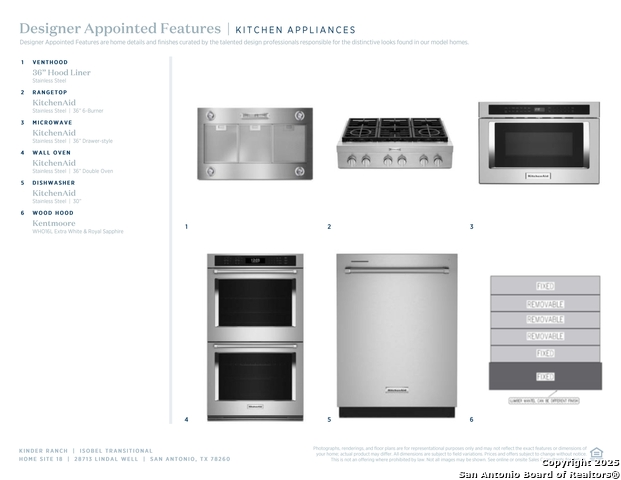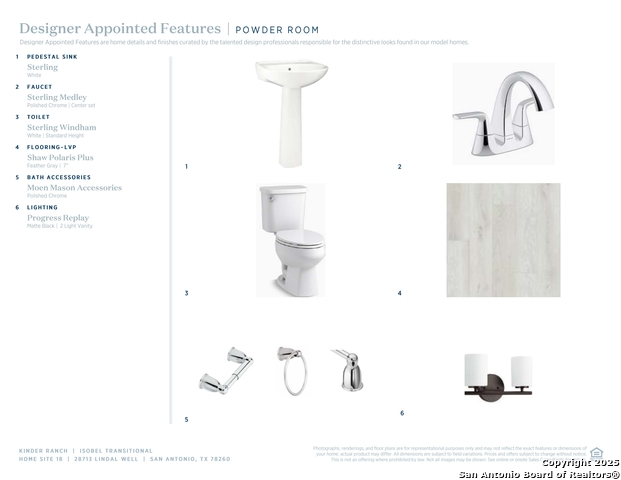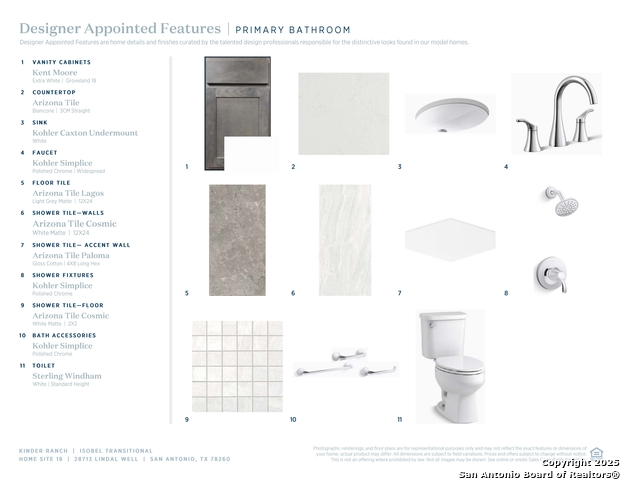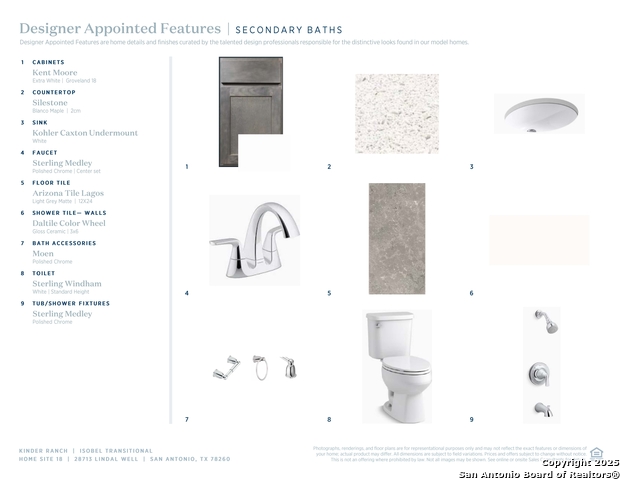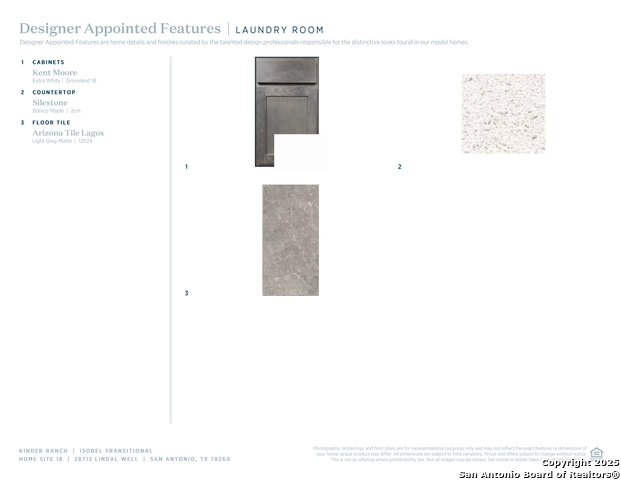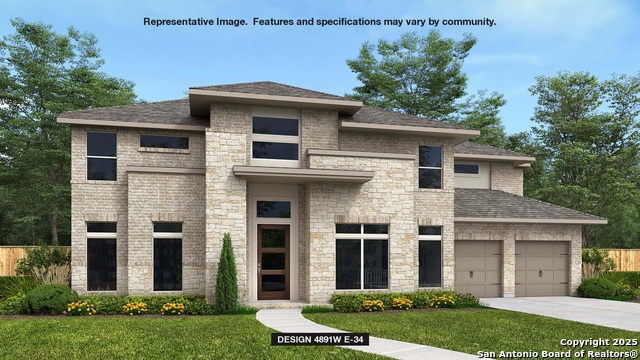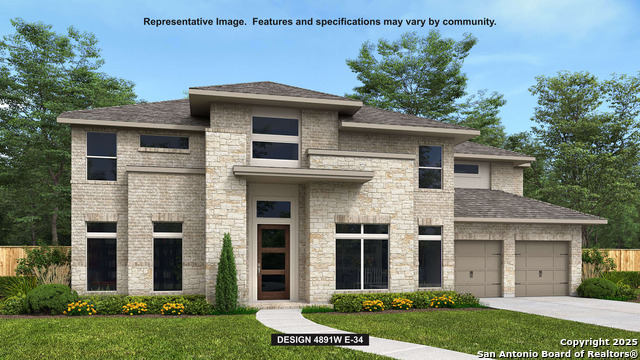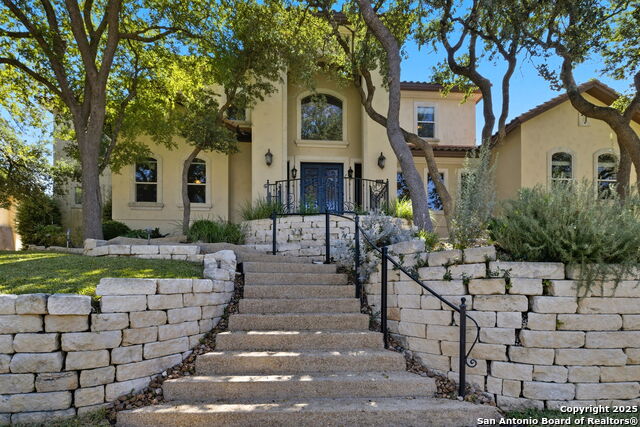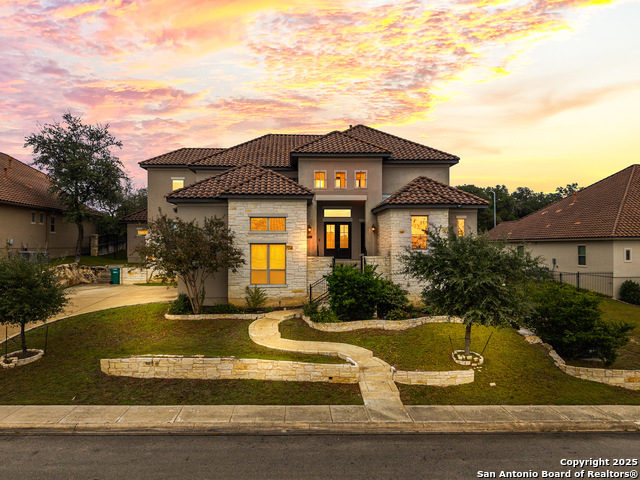28713 Lindal, San Antonio, TX 78260
Property Photos
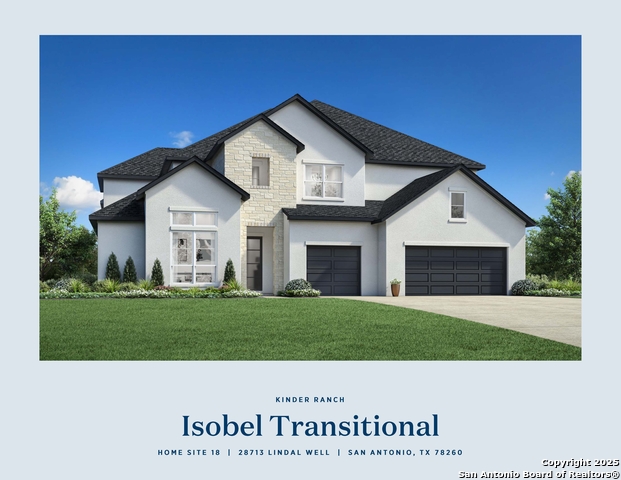
Would you like to sell your home before you purchase this one?
Priced at Only: $989,000
For more Information Call:
Address: 28713 Lindal, San Antonio, TX 78260
Property Location and Similar Properties
- MLS#: 1862488 ( Single Residential )
- Street Address: 28713 Lindal
- Viewed: 437
- Price: $989,000
- Price sqft: $217
- Waterfront: No
- Year Built: 2025
- Bldg sqft: 4557
- Bedrooms: 4
- Total Baths: 5
- Full Baths: 4
- 1/2 Baths: 1
- Garage / Parking Spaces: 2
- Days On Market: 227
- Additional Information
- County: BEXAR
- City: San Antonio
- Zipcode: 78260
- Subdivision: Toll Brothers At Kinder Ranch
- District: Comal
- Elementary School: Kinder Ranch
- Middle School: Pieper Ranch
- High School: Pieper
- Provided by: HomesUSA.com
- Contact: Ben Caballero
- (469) 916-5493

- DMCA Notice
-
DescriptionMLS# 1862488 Built by Toll Brothers, Inc. Ready Now! ~ With an open concept floor plan and expertly designed finishes, this move in ready home is perfect for the way you live. Overlooking the great room and accompanied by a casual dining area, the gorgeous kitchen is the perfect environment for entertaining guests with ample counter space and a sprawling central island. The primary bathroom suite offers the perfect getaway with a resort like shower complete with a sitting area, as well as a freestanding tub and water closet. Overlooking the open concept first floor, the expansive loft space creates more room for your desired lifestyle. A first floor office provides the space to work from home. Convenient everyday entry equipped with a large laundry room and powder room helps with the daily routine. Disclaimer: Photos are images only and should not be relied upon to confirm applicable features.
Payment Calculator
- Principal & Interest -
- Property Tax $
- Home Insurance $
- HOA Fees $
- Monthly -
Features
Building and Construction
- Builder Name: Toll Brothers, Inc.
- Construction: New
- Exterior Features: Rock/Stone Veneer, Stucco
- Floor: Carpeting, Wood
- Foundation: Slab
- Kitchen Length: 20
- Roof: Composition
- Source Sqft: Bldr Plans
School Information
- Elementary School: Kinder Ranch Elementary
- High School: Pieper
- Middle School: Pieper Ranch
- School District: Comal
Garage and Parking
- Garage Parking: Two Car Garage
Eco-Communities
- Energy Efficiency: Energy Star Appliances, Low E Windows, Programmable Thermostat, Radiant Barrier
- Water/Sewer: City, Sewer System
Utilities
- Air Conditioning: Zoned
- Fireplace: Heatilator
- Heating Fuel: Natural Gas
- Heating: Zoned
- Window Coverings: None Remain
Amenities
- Neighborhood Amenities: Basketball Court, Clubhouse, Park/Playground, Pool, Sports Court
Finance and Tax Information
- Days On Market: 226
- Home Owners Association Fee: 1119
- Home Owners Association Frequency: Annually
- Home Owners Association Mandatory: Mandatory
- Home Owners Association Name: HASTINGS RIDGE HOA
- Total Tax: 2.08
Rental Information
- Currently Being Leased: No
Other Features
- Block: 24
- Contract: Exclusive Agency
- Instdir: US-281 N to Borgfeld Dr. - Turn left onto E. Borgfeld Dr. - Turn right onto Bulverde Rd. - Turn left onto Kinder Pkwy. - Turn left on Hastings Rdg. - Turn left onto Kinder Run
- Interior Features: All Bedrooms Downstairs, Attic - Access only, Cable TV Available, Eat-In Kitchen, Game Room, High Speed Internet, Loft, Open Floor Plan, Walk in Closets, Walk-In Pantry
- Legal Desc Lot: 18
- Legal Description: legal 30 Block 24
- Miscellaneous: Under Construction
- Occupancy: Vacant
- Ph To Show: (877) 500-0508
- Possession: Negotiable
- Style: Traditional
- Views: 437
Owner Information
- Owner Lrealreb: No
Similar Properties
Nearby Subdivisions
Bavarian Hills
Bent Tree
Bluffs Of Lookout Canyon
Boulders At Canyon Springs
Canyon Ranch Estates
Canyon Springs
Canyon Springs Cove
Clementson Ranch
Enclave At Canyon Springs
Estancia
Estancia Ranch
Estancia Ranch - 50
Hastings Ridge At Kinder Ranch
Heights At Stone Oak
Highland Estates
Kinder Northeast
Kinder Ranch
Kinder Ranch 70's
Lakeside At Canyon Springs
Legend Oaks
Links At Canyon Springs
Lookout Canyon
Lookout Canyon Creek
N/a
None
Oak Moss North
Oakwood Acres
Panther Creek At Stone O
Panther Creek Ne
Promontory Heights
Promontory Pointe
Prospect Creek At Kinder Ranch
Ridge At Canyon Springs
Ridge At Lookout Canyon
Ridge Of Silverado Hills
Royal Oaks Estates
San Miguel
San Miguel At Canyon Springs
Sherwood Forest
Silverado Hills
Springs Of Silverado Hills
Sterling Ridge
Stone Oak Villas
Stone Oak Villas Ne
Stonecrest At Lookout Ca
Summerglen
Sunday Creek At Kinder Ranch
Terra Bella
The Bluffs At Canyon Springs
The Enclave At Canyon Springs
The Forest At Stone Oak
The Heights At Stone Oak
The Overlook
The Preserve Of Sterling Ridge
The Reserve
The Reserve At Canyon Springs
The Reserves @ The Heights Of
The Ridge At Lookout Canyon
The Summit At Canyon Springs
The Summit At Sterling Ridge
Timber Oaks North
Timberline Park Cm
Timberwood Park
Tivoli
Toll Brothers At Kinder Ranch
Valencia Park Enclave
Villas At Canyon Springs
Villas Of Silverado Hills
Villas Sub
Vista Bella
Waters At Canyon Springs
Willis Ranch

- Dwain Harris, REALTOR ®
- Premier Realty Group
- Committed and Competent
- Mobile: 210.416.3581
- Mobile: 210.416.3581
- Mobile: 210.416.3581
- dwainharris@aol.com



