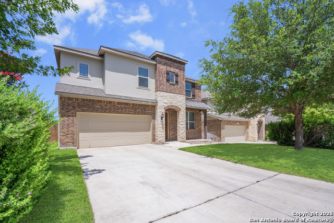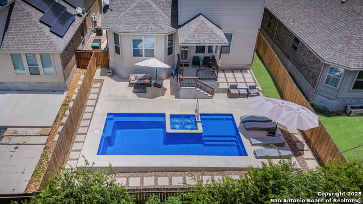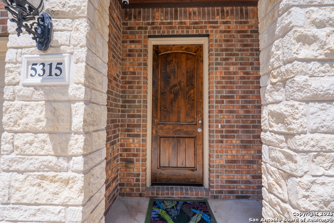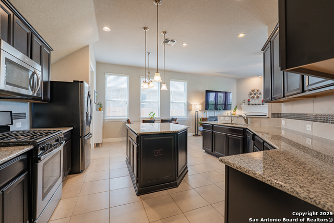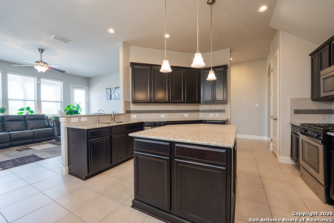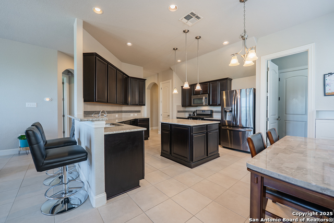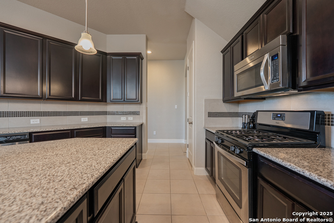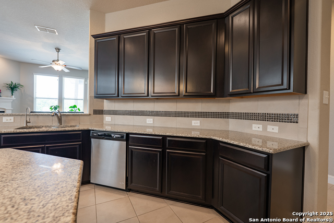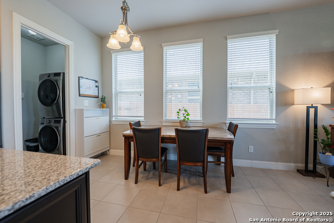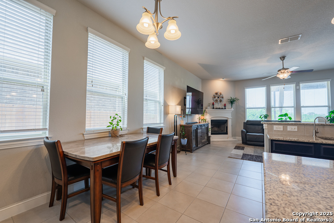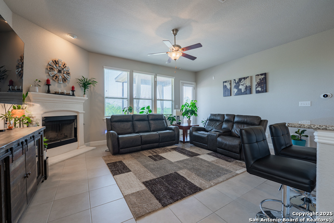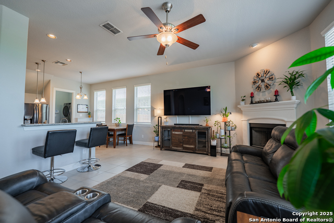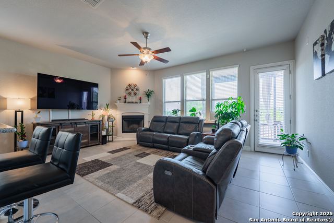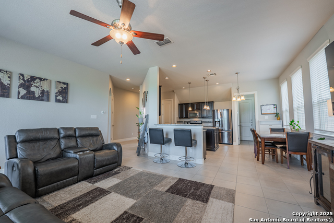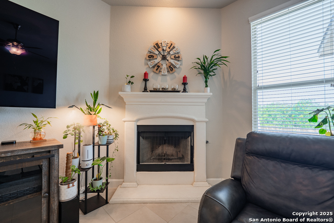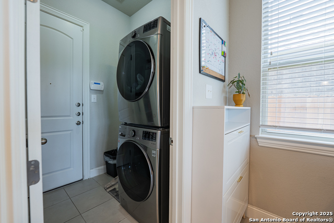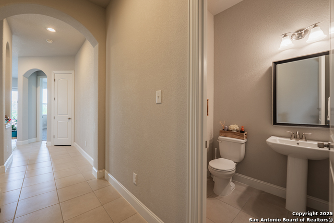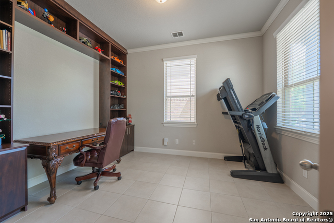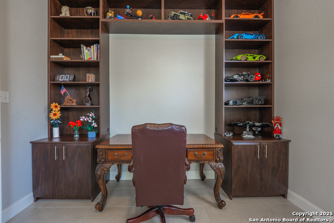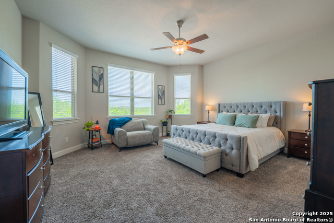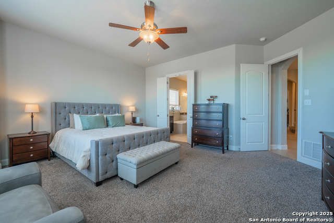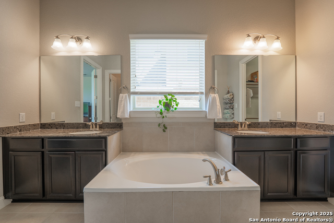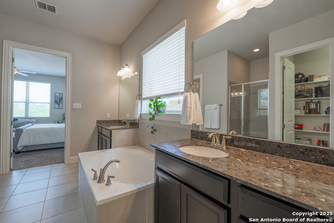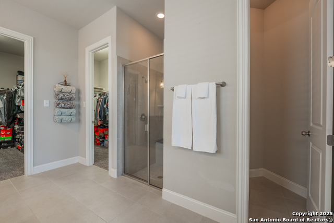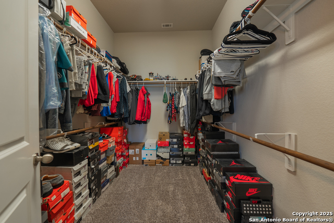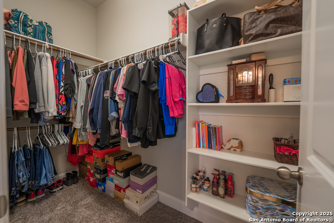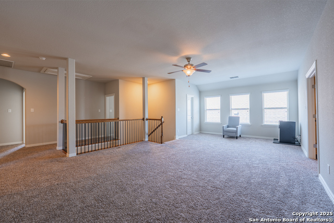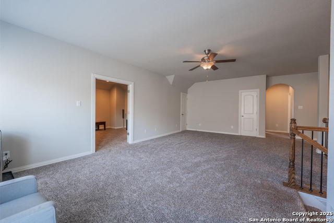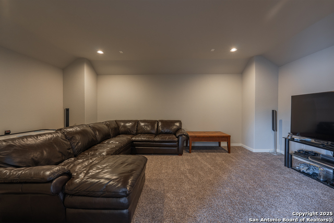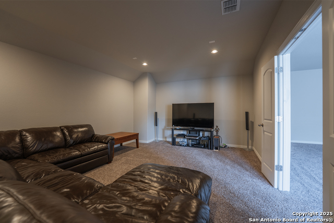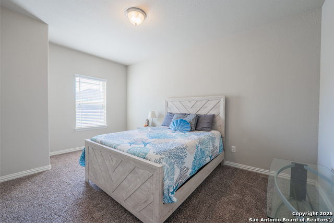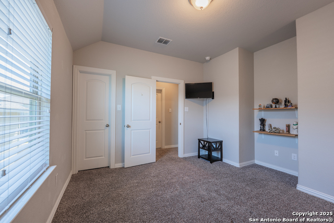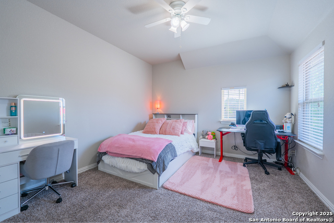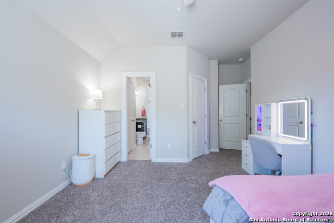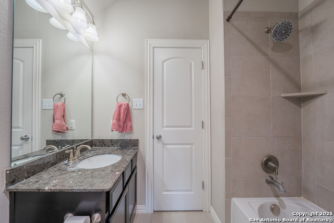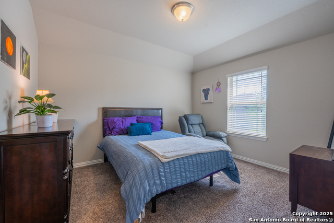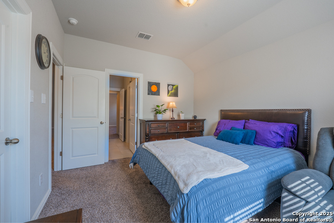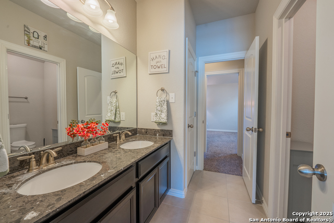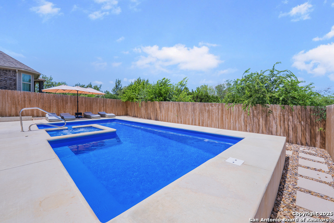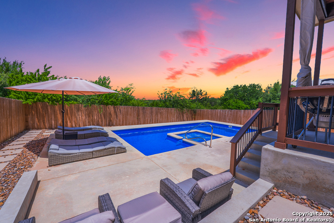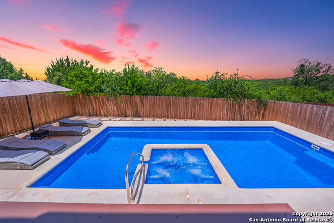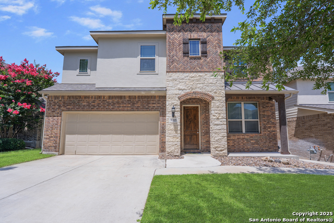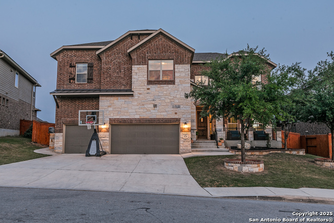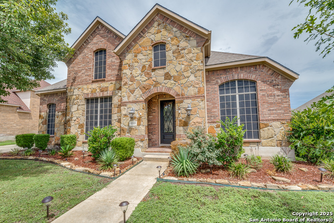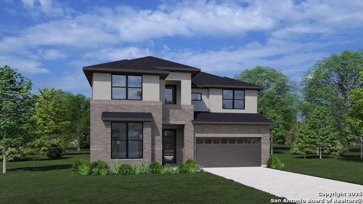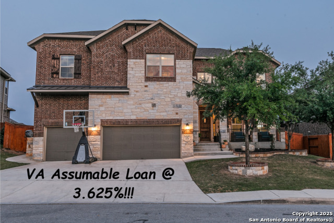5315 Saffron Rose, San Antonio, TX 78253
Property Photos
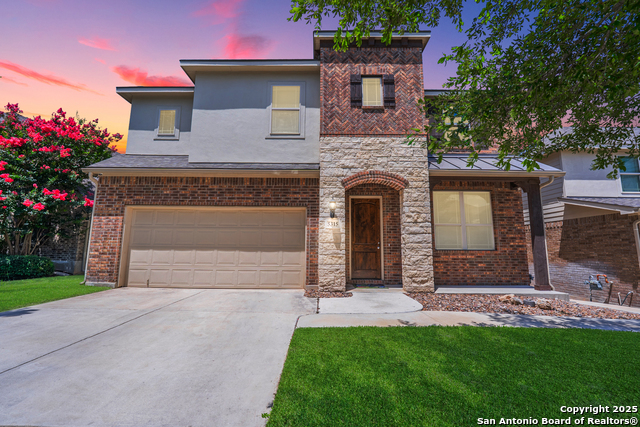
Would you like to sell your home before you purchase this one?
Priced at Only: $584,900
For more Information Call:
Address: 5315 Saffron Rose, San Antonio, TX 78253
Property Location and Similar Properties
- MLS#: 1877329 ( Single Residential )
- Street Address: 5315 Saffron Rose
- Viewed: 294
- Price: $584,900
- Price sqft: $160
- Waterfront: No
- Year Built: 2015
- Bldg sqft: 3651
- Bedrooms: 5
- Total Baths: 4
- Full Baths: 3
- 1/2 Baths: 1
- Garage / Parking Spaces: 2
- Days On Market: 175
- Additional Information
- County: BEXAR
- City: San Antonio
- Zipcode: 78253
- Subdivision: Westwinds Summit At Alamo Ranc
- District: Northside
- Elementary School: Andy Mireles
- Middle School: Briscoe
- High School: Taft
- Provided by: Becker Properties, LLC
- Contact: Philip Becker
- (210) 274-2774

- DMCA Notice
-
DescriptionThis spacious 3,651 square foot residence sits on a beautiful greenbelt lot, offering the privacy and tranquility you've been looking for. As you approach the residence, you'll notice the gorgeous landscaping, freshly refinished wood front door, tongue and groove ceiling treatment at the front covered porch, and the curb appeal afforded by the stone and brick elevation and standing seam metal accents at the roof. Inside, you'll find 5 generous bedrooms, 3.5 bathrooms, a private study with crown molding and built ins, a game room, and a media room pre wired with 5.1 surround sound perfect for movie nights or entertaining. The chef's island kitchen is a standout, featuring granite countertops, gas cooking, custom backsplash, stainless appliances, built in microwave, two pantries, and an abundance of storage and prep space. And yes the refrigerator is included. The downstairs master retreat is your escape, with dual vanities, Moen fixtures, a mud set walk in shower with granite bench, garden tub, linen closet, and dual walk in closets. Upstairs, you'll find four more oversized bedrooms, each with walk in closets. Two of these rooms enjoy direct access to a full bath, making them ideal for guests or multigenerational living. Unwind in the large game room, or watch the game in your private media room. Step outside to the fully privacy fenced backyard, and be wowed by your own paradise a sparkling in ground heated saltwater pool and adjoining spa, perfect for year round relaxation. Grill on the patio while taking in the sunset views from the covered patio with tongue and groove ceiling. This home is built for comfort and peace of mind, with a heavy composition shingle roof replaced in 2023, and one of two HVAC systems fully replaced in 2022. Additional upgrades include a front sprinkler system, Kinetico water softener with reverse osmosis, Nest thermostats, and an automatic garage door opener. Beyond the home, the community offers an amenity center with playgrounds, basketball and tennis courts, and is just minutes from premier shopping, dining, and major highways all within the boundaries of highly rated Northside ISD schools.
Payment Calculator
- Principal & Interest -
- Property Tax $
- Home Insurance $
- HOA Fees $
- Monthly -
Features
Building and Construction
- Apprx Age: 10
- Builder Name: Unknown
- Construction: Pre-Owned
- Exterior Features: Brick, Wood, Stucco, Cement Fiber
- Floor: Carpeting, Ceramic Tile
- Foundation: Slab
- Kitchen Length: 14
- Roof: Heavy Composition, Metal
- Source Sqft: Appraiser
School Information
- Elementary School: Andy Mireles
- High School: Taft
- Middle School: Briscoe
- School District: Northside
Garage and Parking
- Garage Parking: Two Car Garage, Attached
Eco-Communities
- Water/Sewer: Water System, Sewer System
Utilities
- Air Conditioning: Two Central
- Fireplace: One, Living Room, Gas
- Heating Fuel: Natural Gas
- Heating: Central
- Window Coverings: Some Remain
Amenities
- Neighborhood Amenities: Controlled Access, Pool, Tennis, Park/Playground, Basketball Court
Finance and Tax Information
- Days On Market: 113
- Home Owners Association Fee: 280
- Home Owners Association Frequency: Quarterly
- Home Owners Association Mandatory: Mandatory
- Home Owners Association Name: ALAMO RANCH HOA
- Total Tax: 8954
Other Features
- Block: 51
- Contract: Exclusive Right To Sell
- Instdir: 1604 W to Alamo Parkway, right at Calaveras Way, left at Bouvardia, left on French Willow, Right on Sweet Emily to Saffron Rose.
- Interior Features: Two Living Area, Eat-In Kitchen, Island Kitchen, Breakfast Bar, Walk-In Pantry, Study/Library, Game Room, Media Room, Utility Room Inside, Cable TV Available, High Speed Internet, Walk in Closets
- Legal Desc Lot: 66
- Legal Description: Cb 4413C (Westwinds West, Ut-5A, P.U.D.), Block 51 Lot 66 20
- Occupancy: Owner
- Ph To Show: 210-222-2227
- Possession: Closing/Funding
- Style: Two Story
- Views: 294
Owner Information
- Owner Lrealreb: No
Similar Properties
Nearby Subdivisions
Afton Oaks Enclave - Bexar Cou
Alamo Estates
Alamo Ranch
Alamo Ranch (summit Ii)
Alamo Ranch Area 4
Alamo Ranch/enclave
Arroyo Crossing
Aston Park
Bella Vista
Bella Vista Cottages
Bella Vista Ut-2 Sec 3
Bella Vista Village
Bexar
Bison Ridge
Bison Ridge At Westpointe
Caracol Creek
Caracol Heights
Cobblestone
Donaldson Terrace
Edwards Grant
Falcon Landing
Fronterra At Westpointe
Fronterra At Westpointe - Bexa
Garden Acres
Geronimo Village
Gordons Grove
Green Glen Acres
Haby Hill
Haby Hill 50s
Haby Hill 60s
Heights Of Westcreek
Hennersby Hollow
Hidden Oasis
Highpoint At Westcreek
Hill Country Resort
Hill Country Retreat
Horizon Ridge
Hunters Ranch
Jay Bar Ranch Ns
Jaybar Ranch
Landon Ridge
Megans Landing
Monticello Ranch
Monticello Ranch Subd
Morgan Heights
Morgan Meadows
Morgans Heights
N. San Antonio Hills
Na
Nopal Valley
Northwest Rural/remains Ns/mv
Oaks Of Monticello Ranch
Oaks Of Westcreek
Preserve At Culebra
Quail Meadow
Redbird Ranch
Redbird Ranch Ut2d
Ridgeview
Riverstone
Riverstone At Westpoint
Riverstone At Westpointe
Riverstone-ut
Rolling Oaks
Rustic Oaks
Saddle Creek Estates (ns)
San Geronimo
Santa Maria At Alamo Ranch
Scenic Crest
Stevens Ranch
Stolte Ranch
Stonehill
Summerlin
Talley Fields
Tamaron
Terraces At Alamo Ranch
The Hills At Alamo Ranch
The Oaks Of Westcreek
The Preserve At Alamo Ranch
The Trails At Westpointe
The Woods
Thomas Pond
Timber Creek
Trails At Alamo Ranch
Trails At Culebra
Trails At Westpointe
Unknown
Veranda
Villages Of Westcreek
Villas Of Westcreek
Vistas Of Westcreek
Waterford Park
West Oak Estates
West View
Westcreek
Westcreek Gardens
Westcreek Oaks
Westpoint East
Westpointe East
Westpointe East Ii
Westpointe North
Westridge
Westview
Westwinds East
Westwinds Lonestar
Westwinds Lonestar At Alamo Ra
Westwinds West, Unit-3 (enclav
Westwinds-summit At Alamo Ranc
Winding Brook
Woods Of Westcreek
Wynwood Of Westcreek

- Dwain Harris, REALTOR ®
- Premier Realty Group
- Committed and Competent
- Mobile: 210.416.3581
- Mobile: 210.416.3581
- Mobile: 210.416.3581
- dwainharris@aol.com



