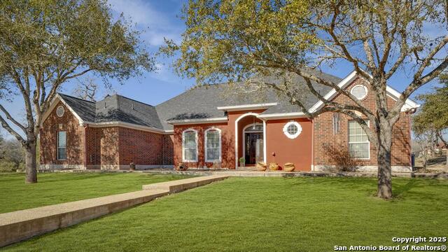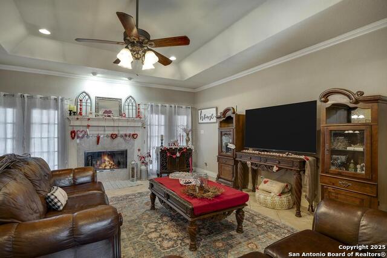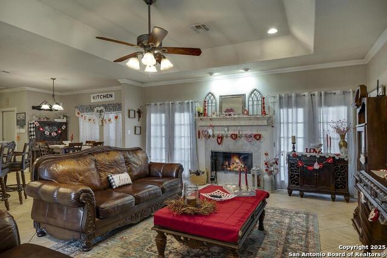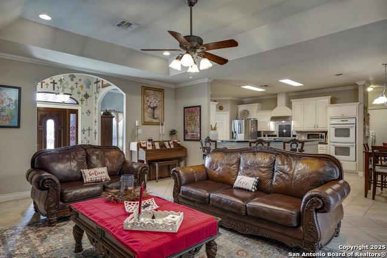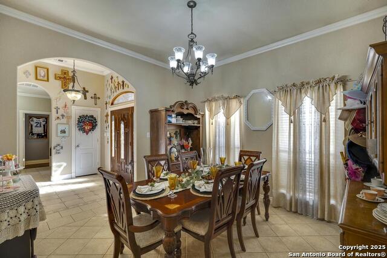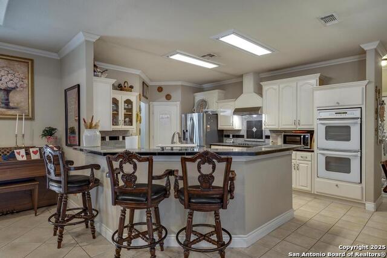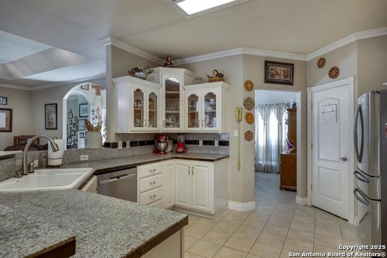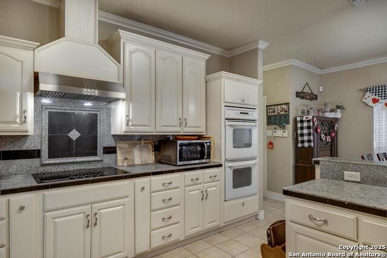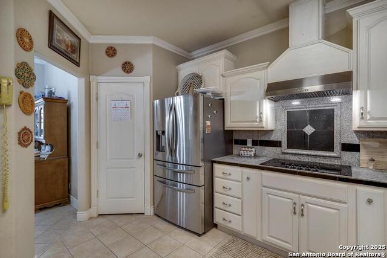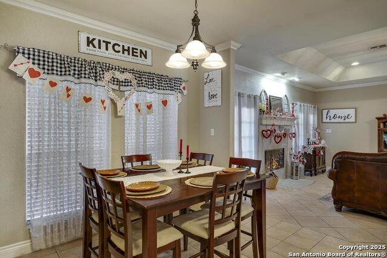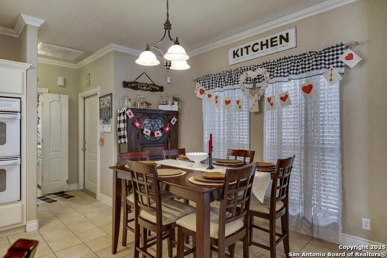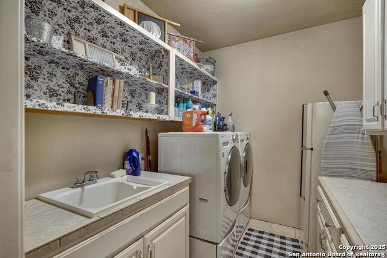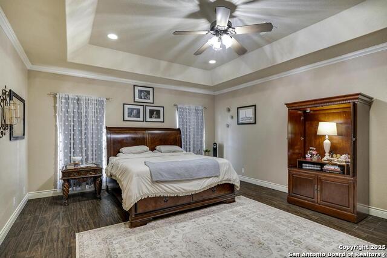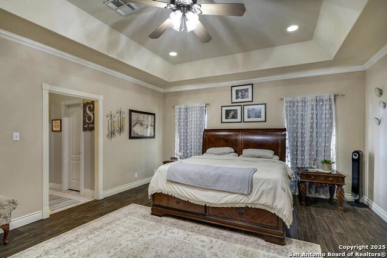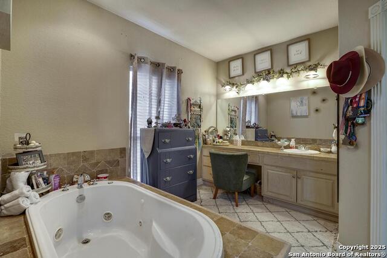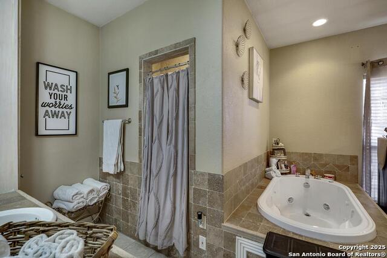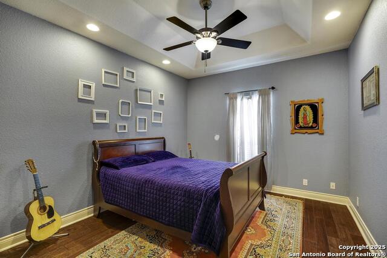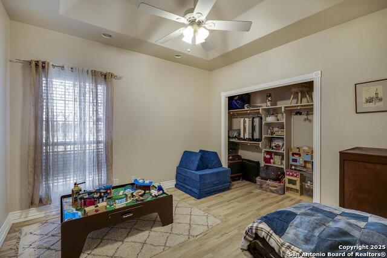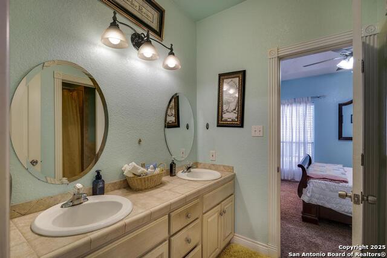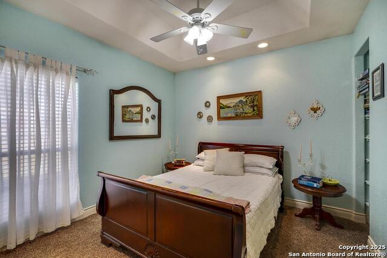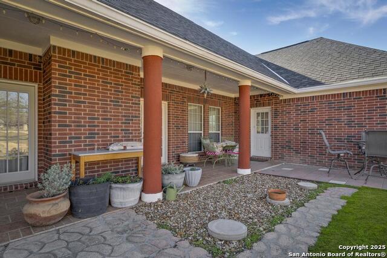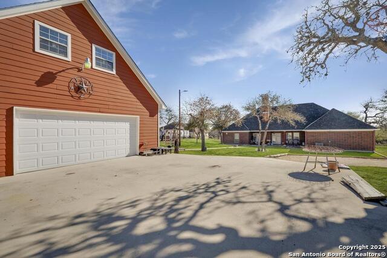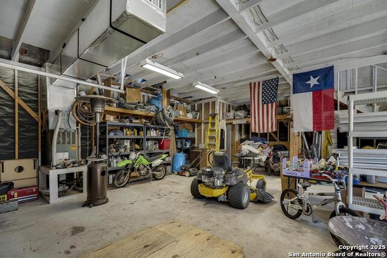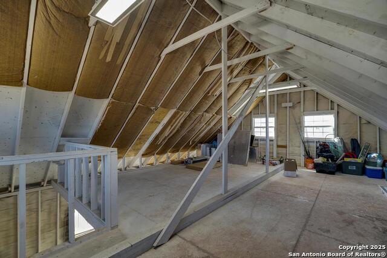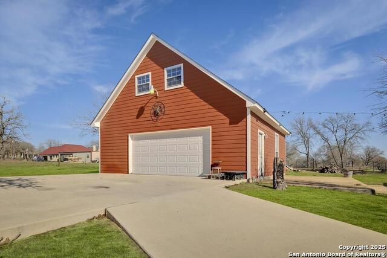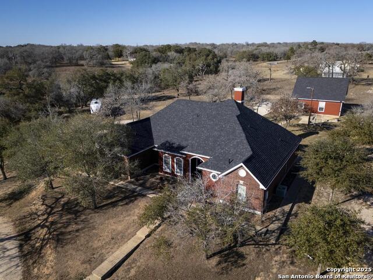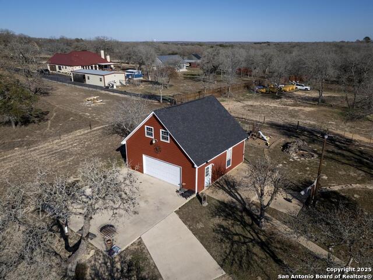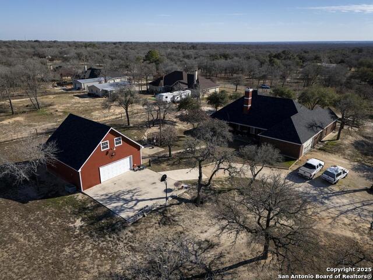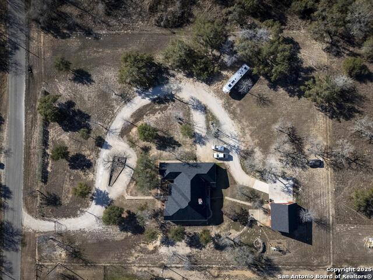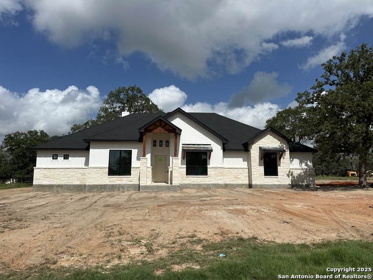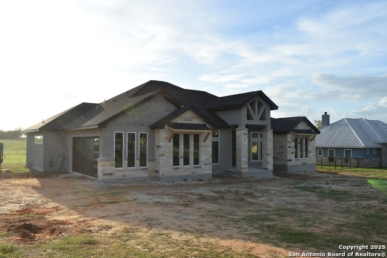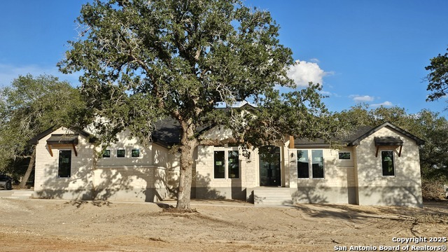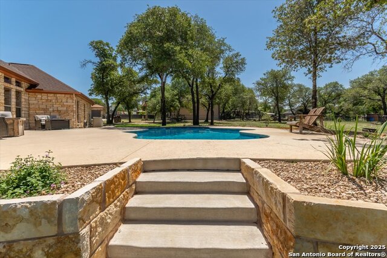1007 Bluebonnet Ln, Adkins, TX 78101
Property Photos
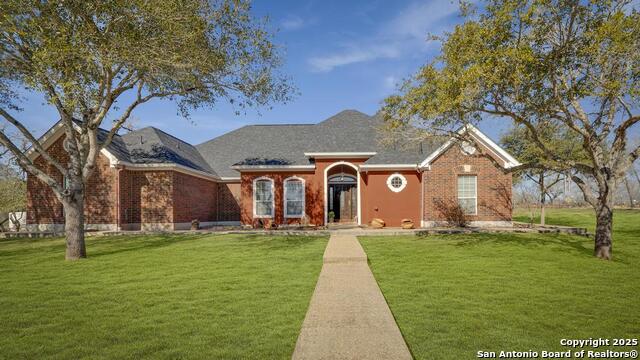
Would you like to sell your home before you purchase this one?
Priced at Only: $652,000
For more Information Call:
Address: 1007 Bluebonnet Ln, Adkins, TX 78101
Property Location and Similar Properties
- MLS#: 1837899 ( Single Residential )
- Street Address: 1007 Bluebonnet Ln
- Viewed: 213
- Price: $652,000
- Price sqft: $235
- Waterfront: No
- Year Built: 2003
- Bldg sqft: 2770
- Bedrooms: 4
- Total Baths: 4
- Full Baths: 3
- 1/2 Baths: 1
- Garage / Parking Spaces: 4
- Days On Market: 262
- Additional Information
- County: BEXAR
- City: Adkins
- Zipcode: 78101
- Subdivision: Wood Valley Acre
- District: La Vernia Isd.
- Elementary School: La Vernia
- Middle School: O. Henry
- High School: Austin
- Provided by: Keller Williams Legacy
- Contact: Kelley Martin
- (210) 887-9392

- DMCA Notice
-
DescriptionRemarkable custom built brick home on over 2.5 acres! Step inside to a welcoming entry with high ceilings and a spacious family room featuring a wood burning fireplace framed by French doors leading to a large back patio. The custom home offers a front dining room and a generous eat in kitchen with double ovens, a newer 5 burner cooktop, and a new vent hood and dishwasher (installed Jan 2025). The split primary suite includes dual vanities, a jetted tub, and two walk in closets with built ins. Additional highlights include an attached garage with extra storage and a new opener, plus a large detached garage with a half bath and a massive unfinished loft. All this on fully fenced acreage in La Vernia ISD!
Payment Calculator
- Principal & Interest -
- Property Tax $
- Home Insurance $
- HOA Fees $
- Monthly -
Features
Building and Construction
- Apprx Age: 22
- Builder Name: Custom
- Construction: Pre-Owned
- Exterior Features: Brick, 4 Sides Masonry, Stucco
- Floor: Carpeting, Ceramic Tile, Wood, Laminate
- Foundation: Slab
- Kitchen Length: 16
- Other Structures: Second Garage
- Roof: Heavy Composition
- Source Sqft: Appsl Dist
Land Information
- Lot Description: 2 - 5 Acres, Level
- Lot Improvements: Asphalt
School Information
- Elementary School: La Vernia
- High School: Austin
- Middle School: O. Henry Middle
- School District: La Vernia Isd.
Garage and Parking
- Garage Parking: Four or More Car Garage, Detached, Attached, Side Entry, Oversized
Eco-Communities
- Energy Efficiency: 13-15 SEER AX, Programmable Thermostat, 12"+ Attic Insulation, Double Pane Windows, Energy Star Appliances, Ceiling Fans
- Green Features: Drought Tolerant Plants
- Water/Sewer: Water System, Septic
Utilities
- Air Conditioning: One Central
- Fireplace: One, Family Room, Wood Burning
- Heating Fuel: Electric
- Heating: Central
- Recent Rehab: Yes
- Utility Supplier Elec: G.V.E.C.
- Utility Supplier Gas: N/A
- Utility Supplier Grbge: Private
- Utility Supplier Sewer: Septic
- Utility Supplier Water: SS Water Sup
- Window Coverings: All Remain
Amenities
- Neighborhood Amenities: None
Finance and Tax Information
- Days On Market: 256
- Home Faces: South
- Home Owners Association Mandatory: Voluntary
- Total Tax: 11411.58
Rental Information
- Currently Being Leased: No
Other Features
- Accessibility: Int Door Opening 32"+, Ext Door Opening 36"+, Low Closet Rods, No Carpet, No Steps Down, No Stairs, First Floor Bath, Full Bath/Bed on 1st Flr, First Floor Bedroom, Stall Shower
- Contract: Exclusive Right To Sell
- Instdir: 1604 to CR 324 to Bluebonnet Ln
- Interior Features: One Living Area, Separate Dining Room, Eat-In Kitchen, Two Eating Areas, Breakfast Bar, Walk-In Pantry, Shop, Utility Room Inside, Secondary Bedroom Down, 1st Floor Lvl/No Steps, High Ceilings, Open Floor Plan, Pull Down Storage, Cable TV Available, High Speed Internet, All Bedrooms Downstairs, Laundry Main Level, Laundry Lower Level, Laundry Room, Telephone, Walk in Closets, Attic - Partially Floored, Attic - Pull Down Stairs
- Legal Desc Lot: 195
- Legal Description: WOOD VALLEY ACRES, LOT 195, ACRES 2.55
- Miscellaneous: Home Service Plan, No City Tax, Virtual Tour, School Bus
- Occupancy: Owner
- Ph To Show: 210-222-2227
- Possession: Closing/Funding, Negotiable
- Style: One Story, Traditional
- Views: 213
Owner Information
- Owner Lrealreb: No
Similar Properties
Nearby Subdivisions
Adkins Area
Adkins Area Ec
East Central Area
Eastview
Eastview Terrace
Eden Crossing
Eden Crossing / Wilson
Home Place
N/a
None
North East Central
North East Centralec
Old Ranch Farms Sub
South East Central Ec
The Wilder
Western Way
Whispering Oaks
Wood Valley Acre
Wood Valley Acres
Woodvalley Acres

- Dwain Harris, REALTOR ®
- Premier Realty Group
- Committed and Competent
- Mobile: 210.416.3581
- Mobile: 210.416.3581
- Mobile: 210.416.3581
- dwainharris@aol.com



