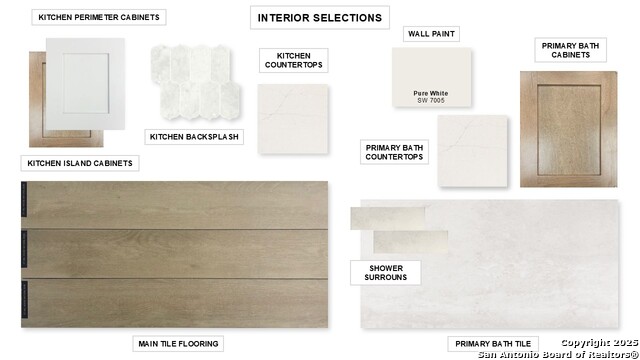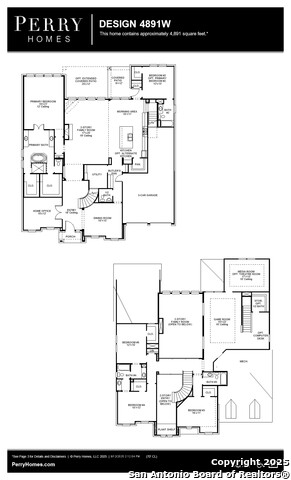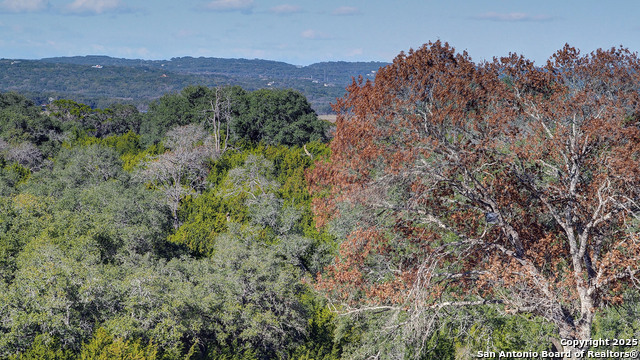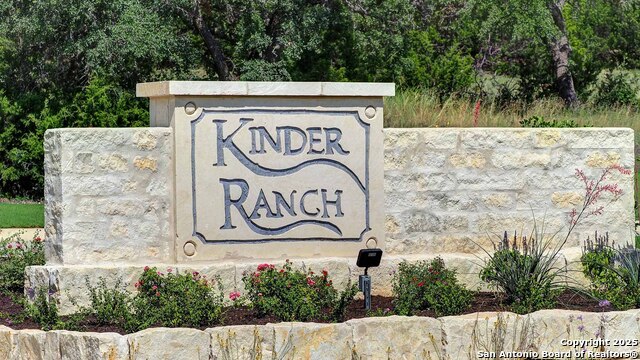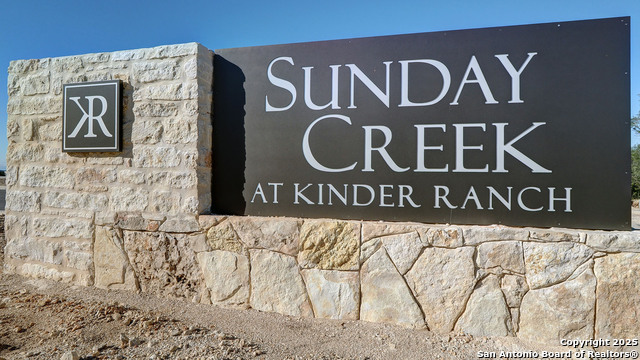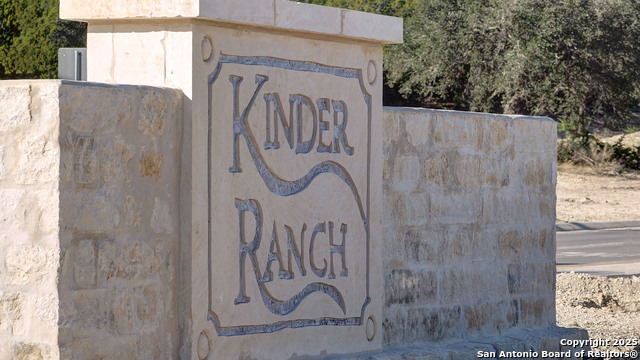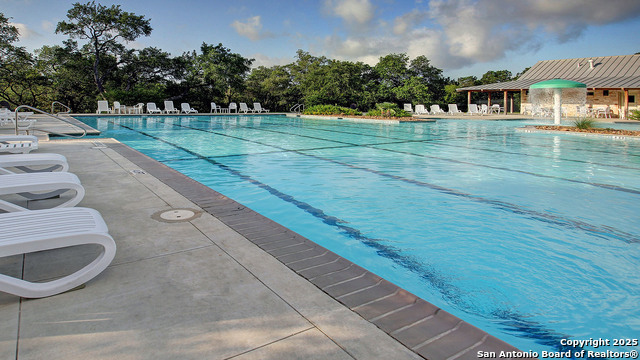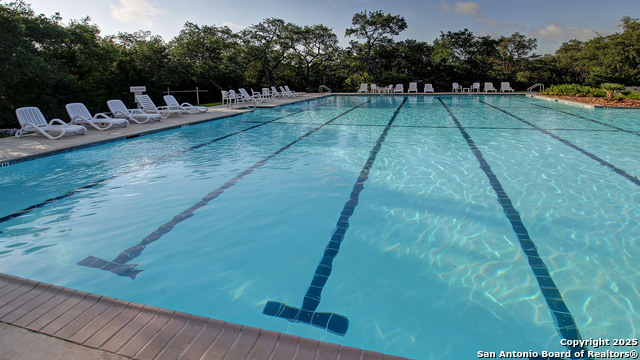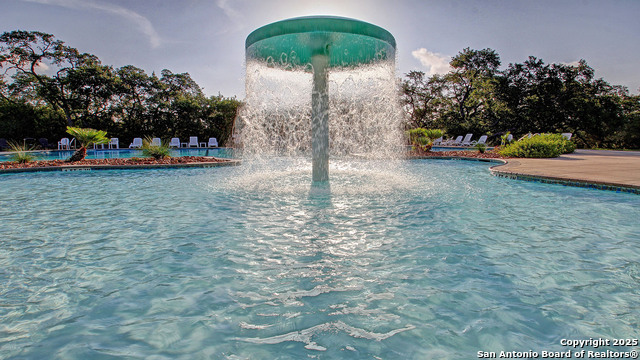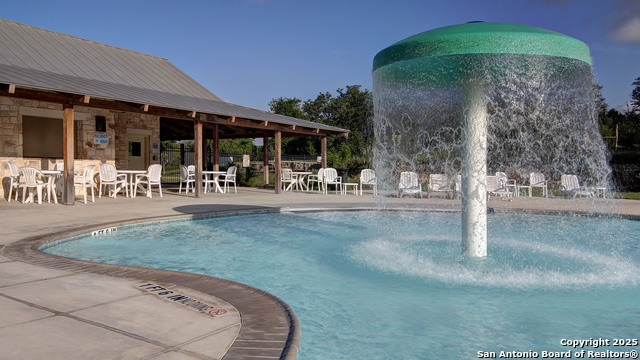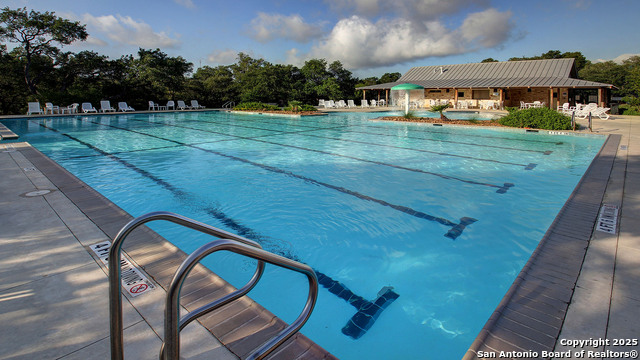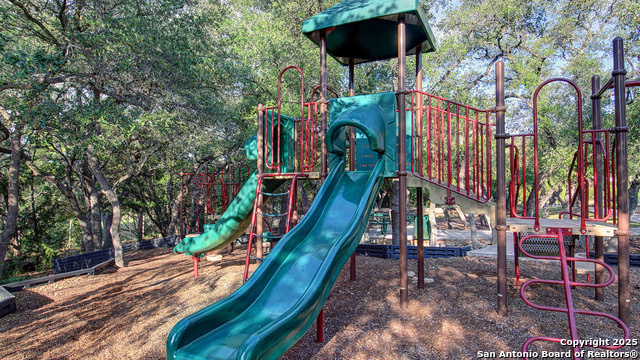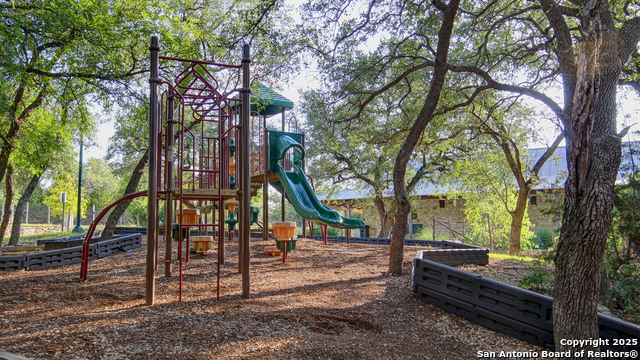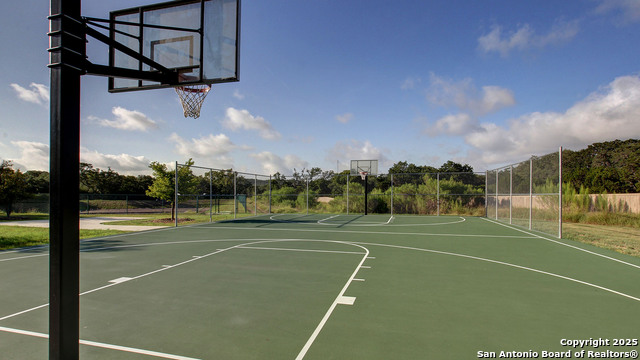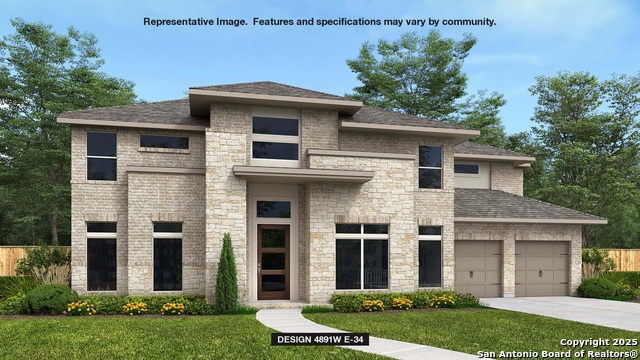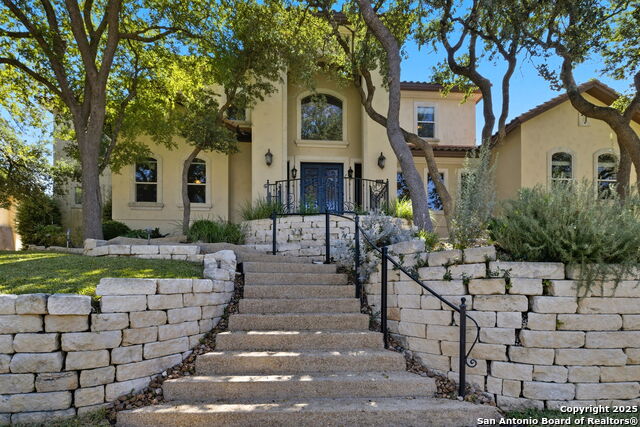1429 Specie Creek, San Antonio, TX 78260
Property Photos
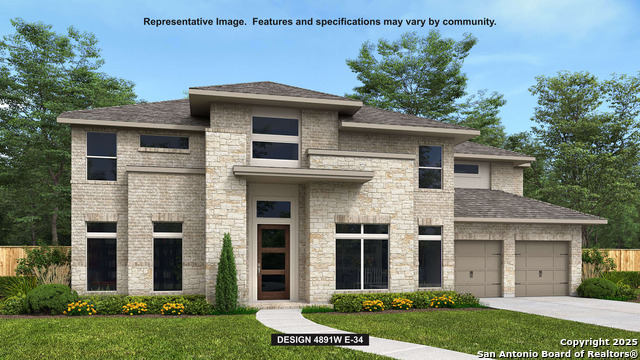
Would you like to sell your home before you purchase this one?
Priced at Only: $999,900
For more Information Call:
Address: 1429 Specie Creek, San Antonio, TX 78260
Property Location and Similar Properties
- MLS#: 1914993 ( Single Residential )
- Street Address: 1429 Specie Creek
- Viewed: 37
- Price: $999,900
- Price sqft: $204
- Waterfront: No
- Year Built: 2025
- Bldg sqft: 4891
- Bedrooms: 5
- Total Baths: 5
- Full Baths: 4
- 1/2 Baths: 1
- Garage / Parking Spaces: 3
- Days On Market: 63
- Additional Information
- County: BEXAR
- City: San Antonio
- Zipcode: 78260
- Subdivision: Kinder Ranch
- District: Comal
- Elementary School: Kinder Ranch
- Middle School: Pieper Ranch
- High School: Pieper
- Provided by: Perry Homes Realty, LLC
- Contact: Lee Jones
- (713) 948-6666

- DMCA Notice
-
DescriptionHome office with French doors and dining room frame the two story entry. Two story family room with a cast stone fireplace and wall of windows opens to kitchen and morning area. Kitchen features island with built in seating space, two wall ovens, a 5 burner gas cooktop and Butler's pantry. Upstairs theatre room, game room, secondary bedrooms with a Hollywood bath. Downstairs guest suite with full bath and walk in closet. Freestanding tub, separate shower and two walk in closets in the primary suite. Additional staircase just off morning area. Extended covered backyard patio. Three car garage.
Payment Calculator
- Principal & Interest -
- Property Tax $
- Home Insurance $
- HOA Fees $
- Monthly -
Features
Building and Construction
- Builder Name: Perry Homes
- Construction: New
- Exterior Features: Brick, Stone/Rock
- Floor: Carpeting, Ceramic Tile
- Foundation: Slab
- Kitchen Length: 10
- Roof: Composition
- Source Sqft: Bldr Plans
Land Information
- Lot Dimensions: 70x120
- Lot Improvements: Street Paved, Curbs, Sidewalks
School Information
- Elementary School: Kinder Ranch Elementary
- High School: Pieper
- Middle School: Pieper Ranch
- School District: Comal
Garage and Parking
- Garage Parking: Three Car Garage, Attached
Eco-Communities
- Energy Efficiency: Energy Star Appliances, Low E Windows, Ceiling Fans
- Green Certifications: Energy Star Certified
- Green Features: Mechanical Fresh Air, Enhanced Air Filtration
- Water/Sewer: City
Utilities
- Air Conditioning: Zoned
- Fireplace: Family Room
- Heating Fuel: Natural Gas
- Heating: Heat Pump
- Window Coverings: None Remain
Amenities
- Neighborhood Amenities: Pool, Jogging Trails
Finance and Tax Information
- Days On Market: 13
- Home Faces: East, South
- Home Owners Association Fee: 1854
- Home Owners Association Frequency: Annually
- Home Owners Association Mandatory: Mandatory
- Home Owners Association Name: REALMANAGE HOA
- Total Tax: 1.89
Other Features
- Block: 64
- Contract: Exclusive Right To Sell
- Instdir: From Loop 1604 North, turn on to Highway 281 North. Proceed for 6 miles to Bulverde Road and turn left. Continue on Bulverde Road for 2.19 miles then turn left on Kinder Parkway. Continue on Kinder Parkway for .50 miles and turn left on Hastings Ridge. Tr
- Interior Features: One Living Area, Liv/Din Combo, Eat-In Kitchen, Island Kitchen, Walk-In Pantry, Study/Library, Game Room, Utility Room Inside, Walk in Closets
- Legal Description: Cb 4854B (Kinder Ranch Agi Unit 7A (Enclave), Block 64 Lot 5
- Miscellaneous: Builder 10-Year Warranty, Under Construction
- Occupancy: Vacant
- Ph To Show: 713-948-6666
- Possession: Closing/Funding
- Style: Two Story, Traditional
- Views: 37
Owner Information
- Owner Lrealreb: No
Similar Properties
Nearby Subdivisions
Bavarian Hills
Bent Tree
Bluffs Of Lookout Canyon
Boulders At Canyon Springs
Canyon Ranch Estates
Canyon Springs
Canyon Springs Cove
Clementson Ranch
Enclave At Canyon Springs
Estancia
Estancia Ranch
Estancia Ranch - 50
Hastings Ridge At Kinder Ranch
Heights At Stone Oak
Highland Estates
Kinder Northeast
Kinder Ranch
Kinder Ranch 70's
Lakeside At Canyon Springs
Legend Oaks
Links At Canyon Springs
Lookout Canyon
Lookout Canyon Creek
N/a
None
Oak Moss North
Oakwood Acres
Panther Creek At Stone O
Panther Creek Ne
Promontory Heights
Promontory Pointe
Prospect Creek At Kinder Ranch
Ridge At Canyon Springs
Ridge At Lookout Canyon
Ridge Of Silverado Hills
Royal Oaks Estates
San Miguel
San Miguel At Canyon Springs
Sherwood Forest
Silverado Hills
Springs Of Silverado Hills
Sterling Ridge
Stone Oak Villas
Stone Oak Villas Ne
Stonecrest At Lookout Ca
Summerglen
Sunday Creek At Kinder Ranch
Terra Bella
The Bluffs At Canyon Springs
The Enclave At Canyon Springs
The Forest At Stone Oak
The Heights At Stone Oak
The Overlook
The Preserve Of Sterling Ridge
The Reserve
The Reserve At Canyon Springs
The Reserves @ The Heights Of
The Ridge At Lookout Canyon
The Summit At Canyon Springs
The Summit At Sterling Ridge
Timber Oaks North
Timberline Park Cm
Timberwood Park
Tivoli
Toll Brothers At Kinder Ranch
Valencia Park Enclave
Villas At Canyon Springs
Villas Of Silverado Hills
Villas Sub
Vista Bella
Waters At Canyon Springs
Willis Ranch

- Dwain Harris, REALTOR ®
- Premier Realty Group
- Committed and Competent
- Mobile: 210.416.3581
- Mobile: 210.416.3581
- Mobile: 210.416.3581
- dwainharris@aol.com



