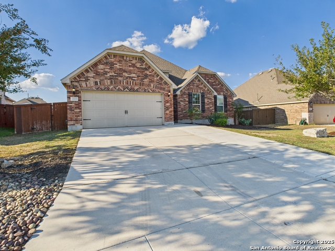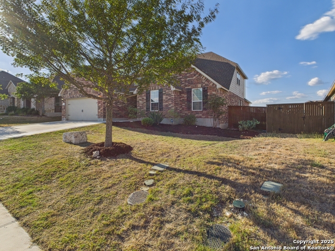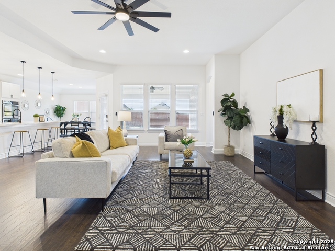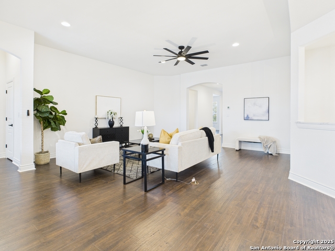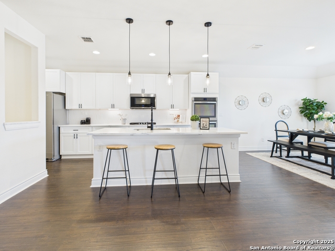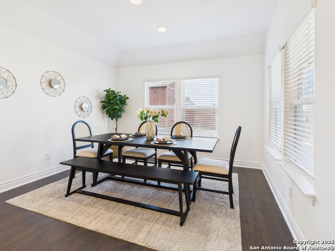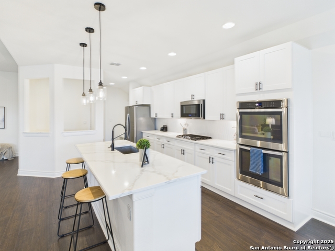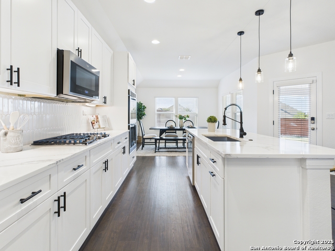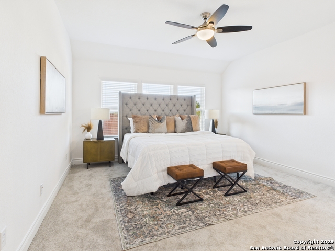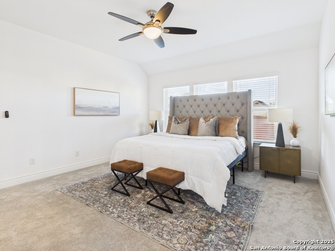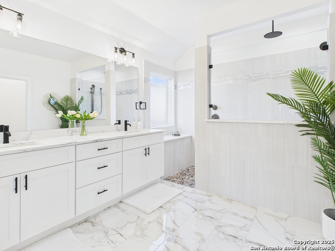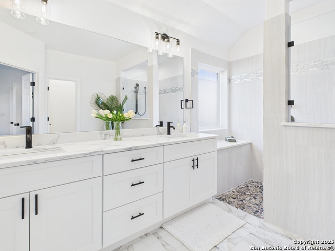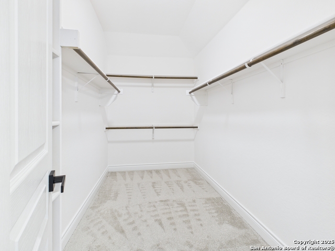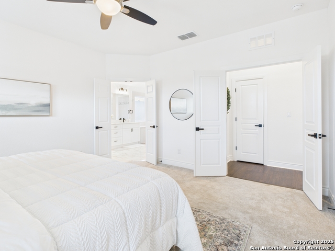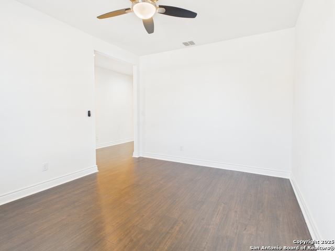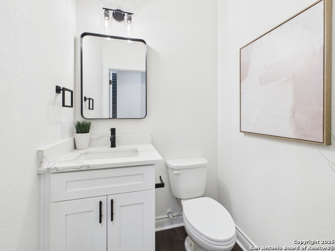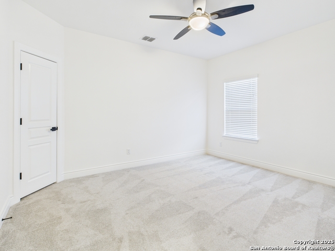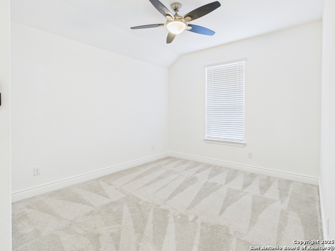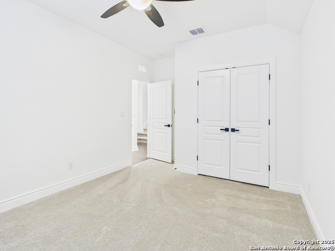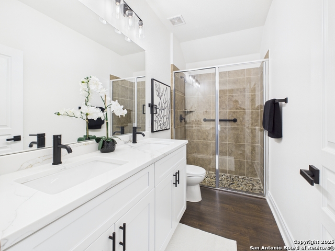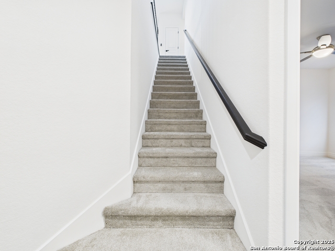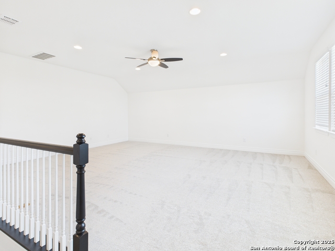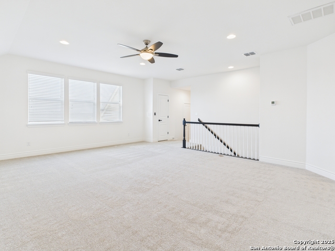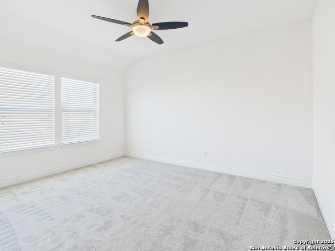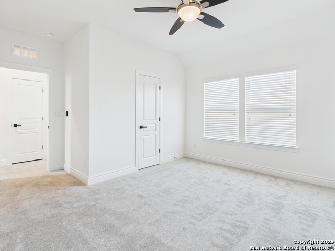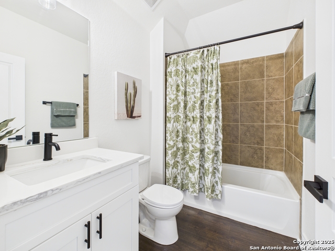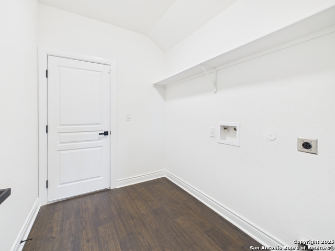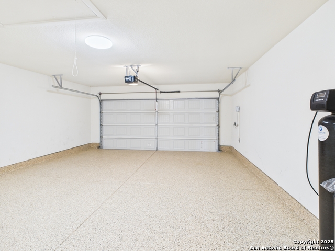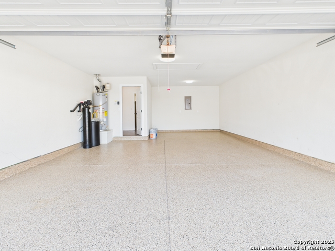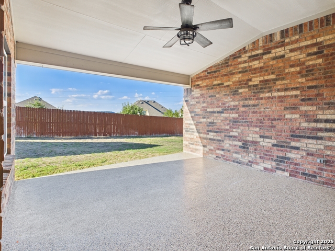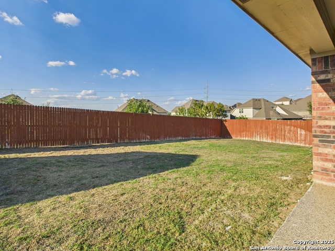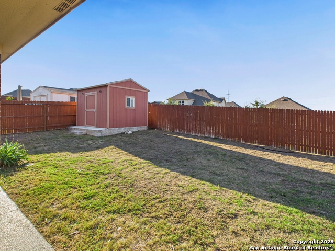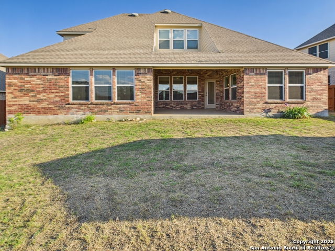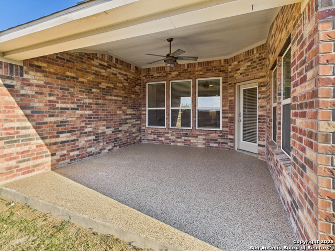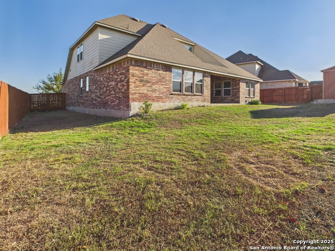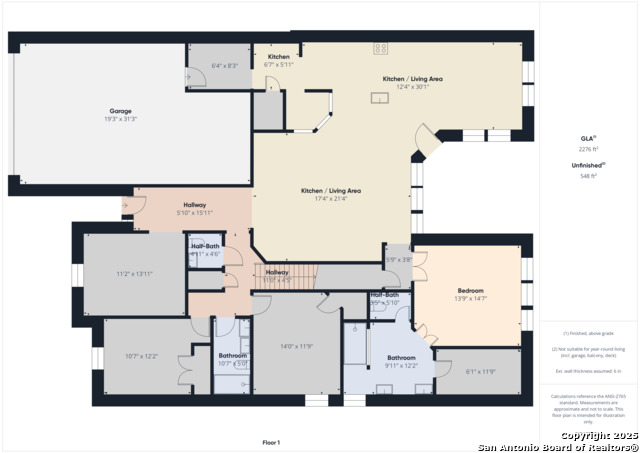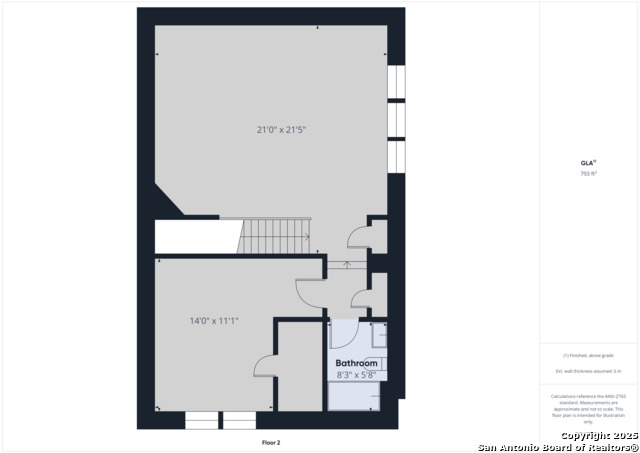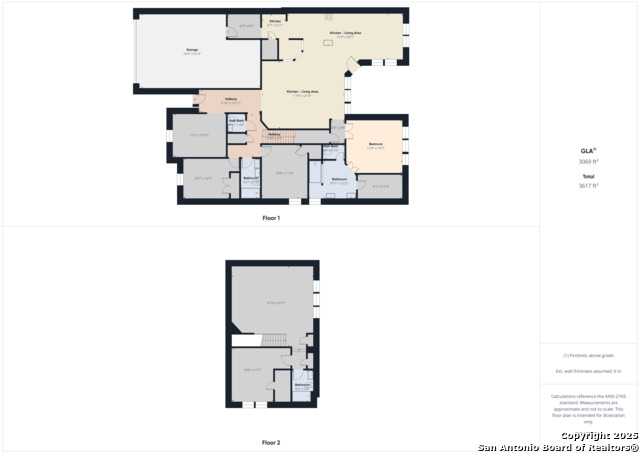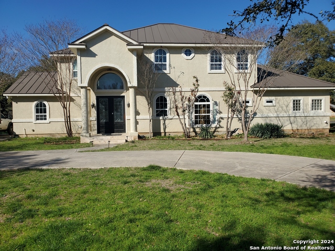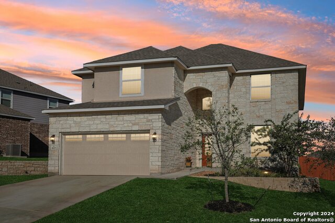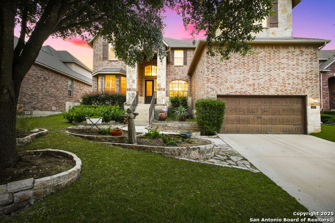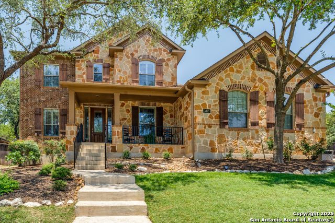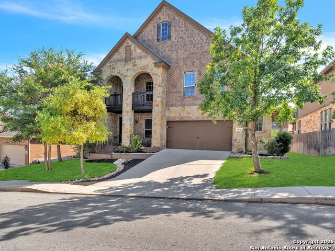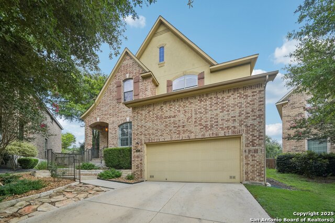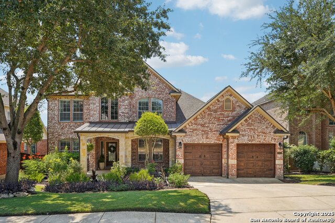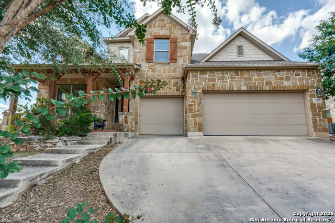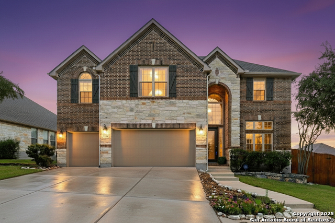2915 Running Fawn, San Antonio, TX 78261
Property Photos
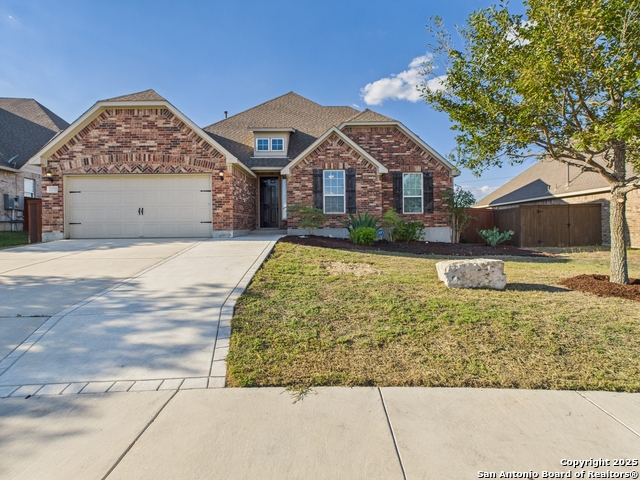
Would you like to sell your home before you purchase this one?
Priced at Only: $640,000
For more Information Call:
Address: 2915 Running Fawn, San Antonio, TX 78261
Property Location and Similar Properties
- MLS#: 1914951 ( Single Residential )
- Street Address: 2915 Running Fawn
- Viewed: 2
- Price: $640,000
- Price sqft: $209
- Waterfront: No
- Year Built: 2018
- Bldg sqft: 3065
- Bedrooms: 4
- Total Baths: 4
- Full Baths: 3
- 1/2 Baths: 1
- Garage / Parking Spaces: 2
- Days On Market: 4
- Additional Information
- County: BEXAR
- City: San Antonio
- Zipcode: 78261
- Subdivision: Indian Springs
- District: Comal
- Elementary School: Indian Springs
- Middle School: Bulverde
- High School: Pieper
- Provided by: RD Realty
- Contact: Dezmon Metze
- (815) 614-8515

- DMCA Notice
-
Description***OPEN HOUSE SATURDAY OCT 18TH 11 2PM***Welcome to 2915 Running Fawn, were contemporary sophistication meets comfortable living in this fully renovated gem! A stunning 4 bedroom, 3.5 bath home showcasing over 3,000 sq. ft. of thoughtfully redesigned living space. Every detail of this home reflects modern style, functionality, and comfort perfectly positioned in a quiet, established neighborhood. Step inside to a bright, open concept layout featuring fresh interior paint, luxury plank flooring, and abundant natural light. The spacious living area centers around clean architectural lines, modern lighting, and elegant finishes that flow seamlessly into the dining and kitchen spaces ideal for both entertaining and everyday living. The designer kitchen is a showstopper, boasting quartz countertops, white shaker cabinets, stainless steel appliances, and a sleek breakfast bar illuminated by pendant lighting. The adjoining dining area offers beautiful backyard views through large windows, creating an inviting space for gatherings. The primary suite provides a serene retreat with plush carpet, a large walk in closet, and a fully remodeled spa inspired bathroom featuring marble style tile, a frameless walk in shower, and dual vanities with matte black fixtures. Additional bedrooms are spacious and share a beautifully updated full bath, complete with modern tile work and double sinks. Outside, enjoy fresh landscaping, a private fenced yard, and a wide driveway leading to a two car garage. Every element from lighting to flooring has been thoughtfully updated to deliver a turnkey experience. Conveniently located near top rated schools, shopping, and major commuter routes, this home perfectly balances modern design with everyday livability. Don't miss the opportunity to make this move in ready home yours schedule your private showing today!
Payment Calculator
- Principal & Interest -
- Property Tax $
- Home Insurance $
- HOA Fees $
- Monthly -
Features
Building and Construction
- Builder Name: PULTE
- Construction: Pre-Owned
- Exterior Features: Brick, Stone/Rock
- Floor: Carpeting, Ceramic Tile, Vinyl
- Foundation: Slab
- Kitchen Length: 11
- Roof: Composition
- Source Sqft: Appsl Dist
Land Information
- Lot Improvements: Street Paved, Curbs, Street Gutters, Sidewalks, Streetlights
School Information
- Elementary School: Indian Springs
- High School: Pieper
- Middle School: Bulverde
- School District: Comal
Garage and Parking
- Garage Parking: Two Car Garage
Eco-Communities
- Water/Sewer: City
Utilities
- Air Conditioning: One Central
- Fireplace: Not Applicable
- Heating Fuel: Natural Gas
- Heating: Central
- Recent Rehab: Yes
- Utility Supplier Elec: CPS
- Utility Supplier Gas: CPS
- Utility Supplier Grbge: TIGER
- Utility Supplier Sewer: SAWS
- Utility Supplier Water: SAWS
- Window Coverings: Some Remain
Amenities
- Neighborhood Amenities: Controlled Access, Pool, Park/Playground, Jogging Trails
Finance and Tax Information
- Home Owners Association Fee: 210.7
- Home Owners Association Frequency: Quarterly
- Home Owners Association Mandatory: Mandatory
- Home Owners Association Name: INDIAN SPRINGS
- Total Tax: 11151.87
Rental Information
- Currently Being Leased: No
Other Features
- Block: 172
- Contract: Exclusive Right To Sell
- Instdir: From Loop 1604, head south on Bulverde Rd. Turn left onto Canyon Parkway, then right onto Running Fawn. Home will be on your left at 2915 Running Fawn.
- Interior Features: One Living Area, Island Kitchen, Walk-In Pantry, Study/Library, Loft, Utility Room Inside, High Ceilings, Open Floor Plan, Cable TV Available, High Speed Internet, Laundry Main Level, Walk in Closets
- Legal Description: Cb 4900K (Indian Springs Estates Nw Ut-6), Block 172 Lot 4 2
- Occupancy: Vacant
- Ph To Show: 2102222227
- Possession: Closing/Funding
- Style: Two Story
Owner Information
- Owner Lrealreb: No
Similar Properties
Nearby Subdivisions
Amorosa
Belterra
Blackhawk
Bulverde Village
Bulverde Village/the Point
Campanas
Canyon Crest
Century Oaks
Century Oaks Estates
Cibolo Canyon/suenos
Cibolo Canyons
Cibolo Canyons/estancia
Cibolo Canyons/monteverde
Clear Springs Park
Country Place
Creek Haven
Fossil Ridge
Indian Springs
Langdon
Madera At Cibolo Canyon
N/a
The Preserve At Indian Springs
Trinity Oaks
Trinity Oaks Un 1
Tuscan Oaks
Wortham Oaks

- Dwain Harris, REALTOR ®
- Premier Realty Group
- Committed and Competent
- Mobile: 210.416.3581
- Mobile: 210.416.3581
- Mobile: 210.416.3581
- dwainharris@aol.com



