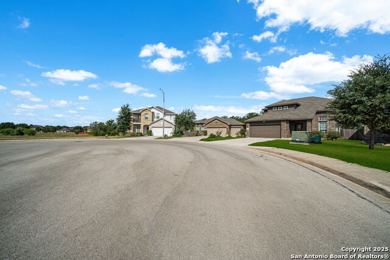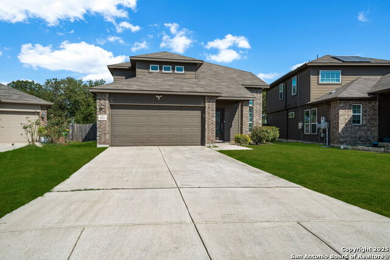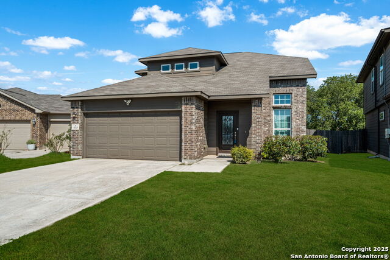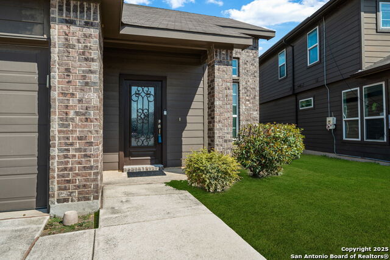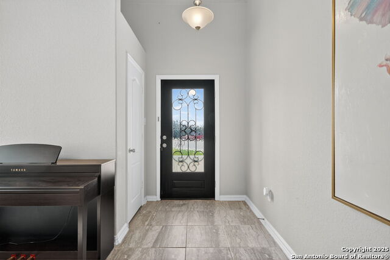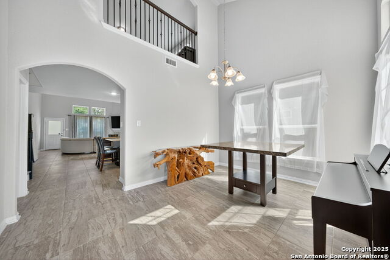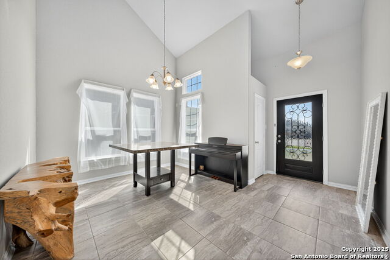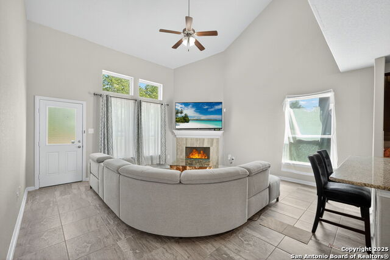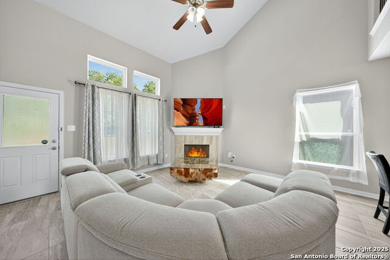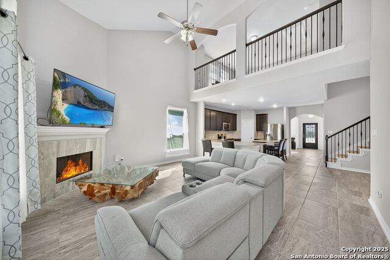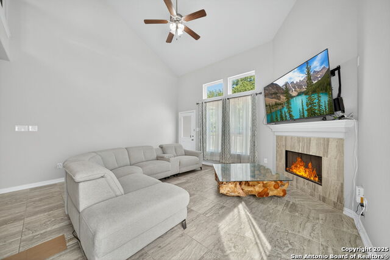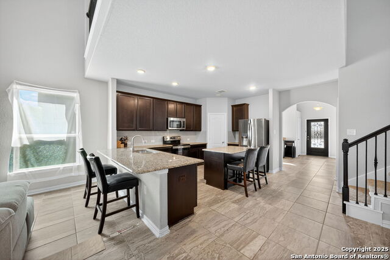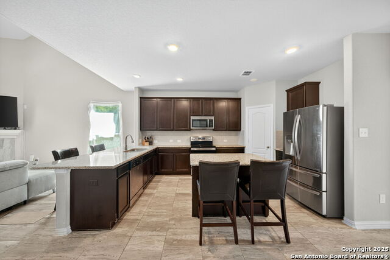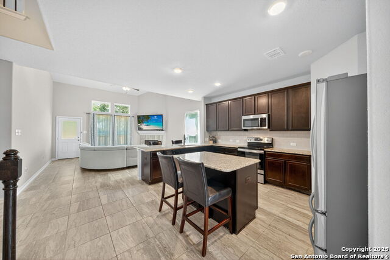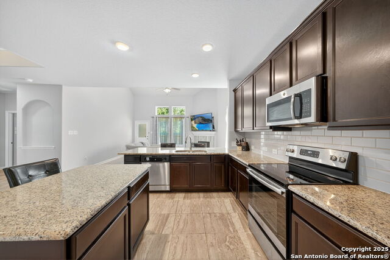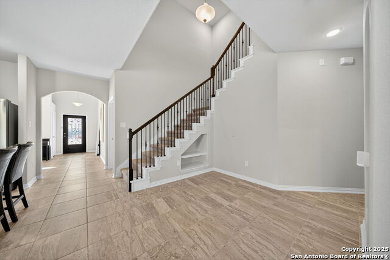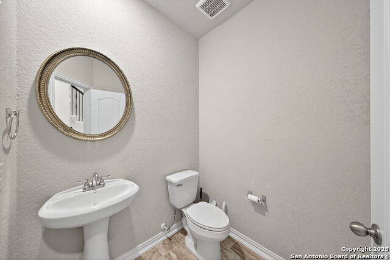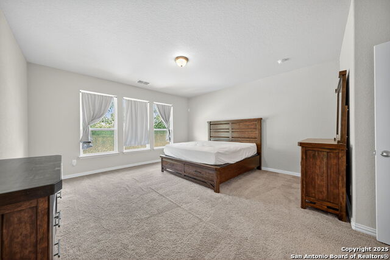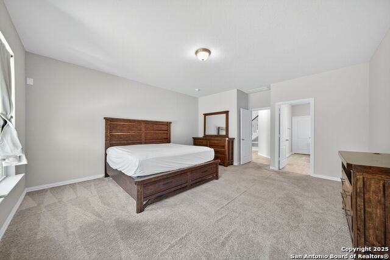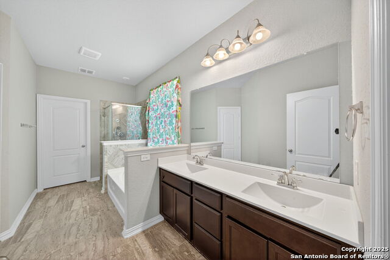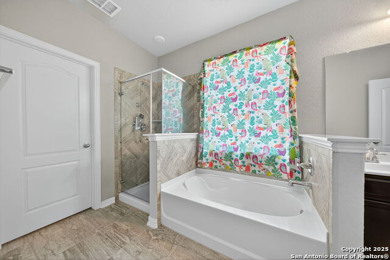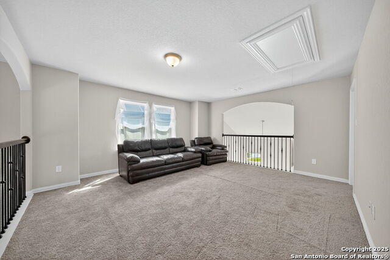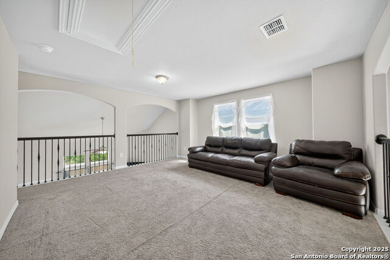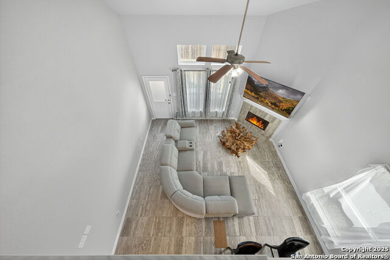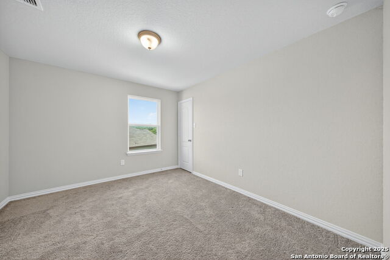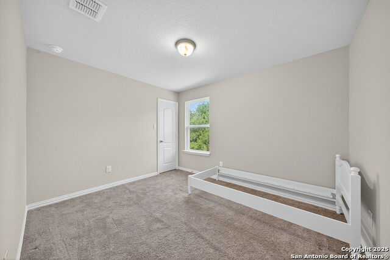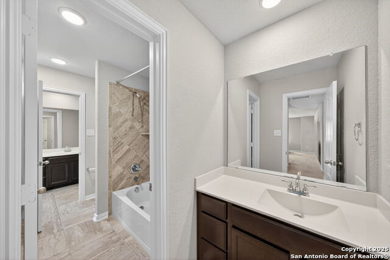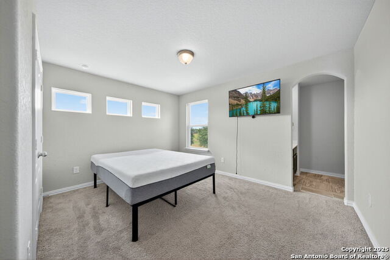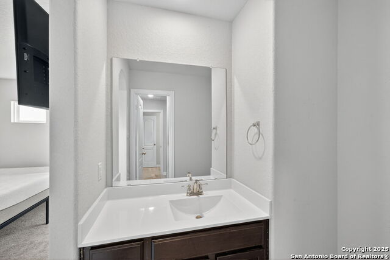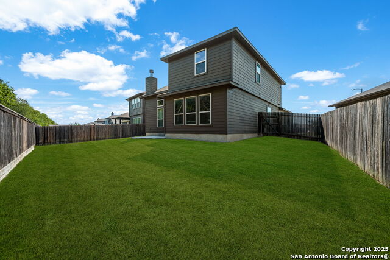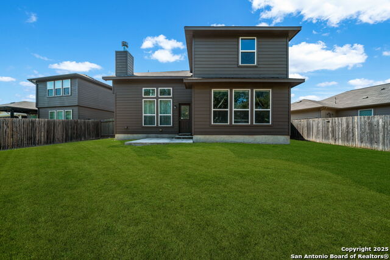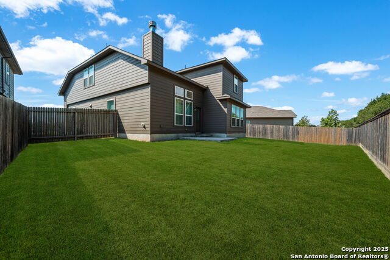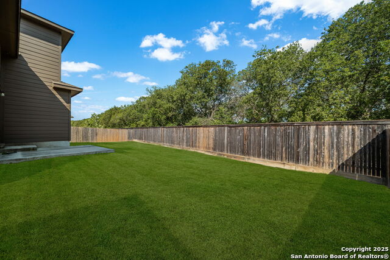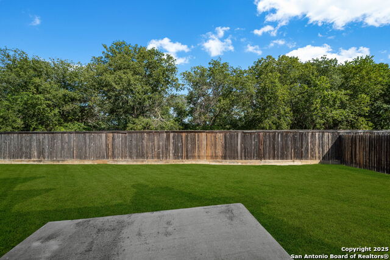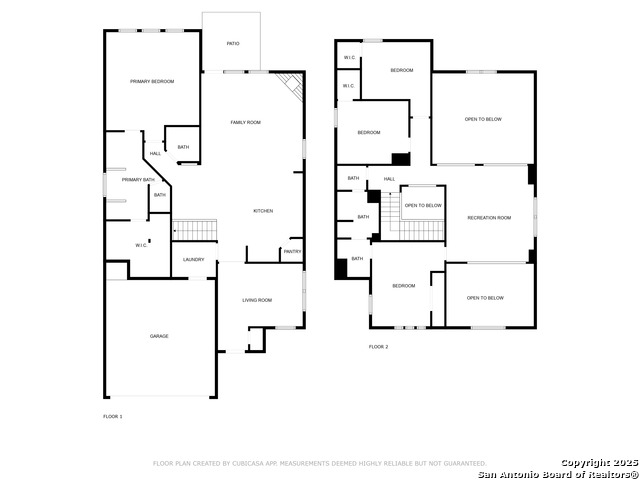8113 Breezy Cove, Schertz, TX 78154
Property Photos

Would you like to sell your home before you purchase this one?
Priced at Only: $320,000
For more Information Call:
Address: 8113 Breezy Cove, Schertz, TX 78154
Property Location and Similar Properties
- MLS#: 1912629 ( Single Residential )
- Street Address: 8113 Breezy Cove
- Viewed: 13
- Price: $320,000
- Price sqft: $126
- Waterfront: No
- Year Built: 2018
- Bldg sqft: 2545
- Bedrooms: 4
- Total Baths: 3
- Full Baths: 2
- 1/2 Baths: 1
- Garage / Parking Spaces: 2
- Days On Market: 14
- Additional Information
- County: GUADALUPE
- City: Schertz
- Zipcode: 78154
- Subdivision: Creekside Ridge
- District: Judson
- Elementary School: Call District
- Middle School: Call District
- High School: Veterans Memorial
- Provided by: Keller Williams City-View
- Contact: Camille Tanchez
- (912) 604-4614

- DMCA Notice
-
DescriptionMOTIVATED SELLERS!!! HVAC system just serviced 7/2025! Spacious 4 bedroom home located in the desirable Selma area of San Antonio, situated on a quiet cul de sac homesite. The main level features a private master suite, while the second floor offers three generously sized bedrooms with a Jack and Jill bathroom and a large game room ideal for family living or entertaining. The open concept kitchen includes an optional island and flows seamlessly into the breakfast area and expansive family room, complete with a cozy fireplace. Home also features walk in closets and ample storage throughout. Enjoy quick access to Loop 1604 and I 35, making commuting aand sshopping a breeze. Sellers are highly motivated! Schedule your showing today!!!
Payment Calculator
- Principal & Interest -
- Property Tax $
- Home Insurance $
- HOA Fees $
- Monthly -
Features
Building and Construction
- Builder Name: Castlerock Communities
- Construction: Pre-Owned
- Exterior Features: Brick, Siding
- Floor: Carpeting, Ceramic Tile
- Foundation: Slab
- Kitchen Length: 14
- Other Structures: None
- Roof: Composition
- Source Sqft: Bldr Plans
Land Information
- Lot Description: Cul-de-Sac/Dead End
- Lot Improvements: Street Paved, Curbs, Sidewalks, Streetlights
School Information
- Elementary School: Call District
- High School: Veterans Memorial
- Middle School: Call District
- School District: Judson
Garage and Parking
- Garage Parking: Two Car Garage
Eco-Communities
- Energy Efficiency: 13-15 SEER AX, Programmable Thermostat, 12"+ Attic Insulation, Double Pane Windows, Energy Star Appliances, Radiant Barrier, Ceiling Fans
- Water/Sewer: Water System, Sewer System
Utilities
- Air Conditioning: One Central
- Fireplace: Living Room
- Heating Fuel: Electric
- Heating: Central
- Recent Rehab: No
- Window Coverings: None Remain
Amenities
- Neighborhood Amenities: None
Finance and Tax Information
- Days On Market: 48
- Home Faces: South, East
- Home Owners Association Fee: 400
- Home Owners Association Frequency: Annually
- Home Owners Association Mandatory: Mandatory
- Home Owners Association Name: CREEKSIDE GARDENS COMMUNITY ASSOCIATION
- Total Tax: 7194.66
Rental Information
- Currently Being Leased: No
Other Features
- Contract: Exclusive Right To Sell
- Instdir: FROM I-35: Exit to Loop 1604 West, exit to Lookout Rd. Follow Lookout Rd. to the north for 1 mile. Turn left on Retama Parkway. Community will be on the right. FROM LOOP 1604: Exit Lookout Rd. north to Retama Parkway. Turn Left. 1/4 mile.
- Interior Features: Two Living Area, Separate Dining Room, Eat-In Kitchen, Two Eating Areas, Island Kitchen, Breakfast Bar, Game Room, Utility Room Inside, Open Floor Plan, Laundry Main Level, Walk in Closets
- Legal Desc Lot: 55
- Legal Description: CB 5109G (Creekside Ridge)
- Miscellaneous: None/not applicable
- Ph To Show: 210-222-2227
- Possession: Closing/Funding
- Style: Two Story, Traditional
- Views: 13
Owner Information
- Owner Lrealreb: No
Nearby Subdivisions
Arroyo Verde
Asher Place
Ashley Place
Ashley Place #1
Aviation Heights
Berry Creek
Bindseil Farms
Carmel Ranch
Carolina Crossing
Creekside Ridge
Crossvine
Dove Meadows
Forest Ridge
Greenfield Village
Greenfield Village #1
Greenshire
Hallies Cove
Hmd106
Homestead
Horseshoe Oaks
Jonas Woods
Kensington Ranch Ii
Koch #1
Kramer Farm
Laura Heights Estates
Malpaz G
Mesa Oaks
N/a
Northcliffe
Oak Forest
Orchard Park
Parkland Village
Parklands
Rhine Valley
Rio Vista
Saddlebrook
Saddlebrook Ranch
Savannah Bluff
Savannah Square
Sedona
Sunrise Village
The Crossvine
Unknown
Val Verde
Val Verde, Parkland Village
Village
Village 4
Willow Grove Sub (sc)
Woodbridge
Woodland Oaks
Woodland Oaks #4
Wynnbrook
Wynter Hill

- Dwain Harris, REALTOR ®
- Premier Realty Group
- Committed and Competent
- Mobile: 210.416.3581
- Mobile: 210.416.3581
- Mobile: 210.416.3581
- dwainharris@aol.com



