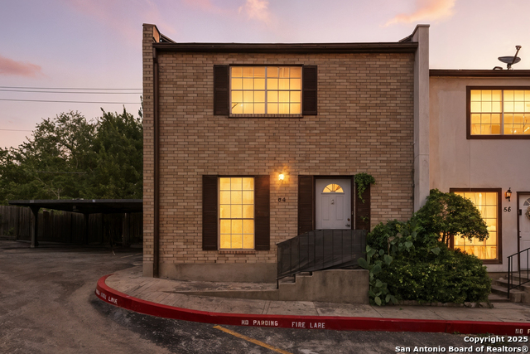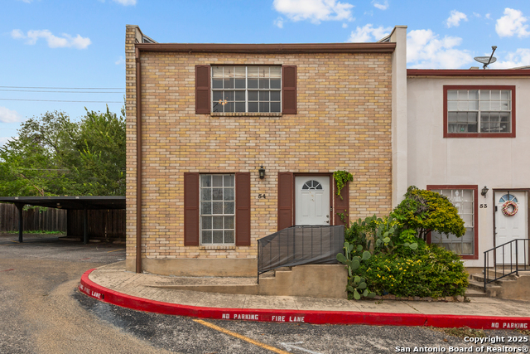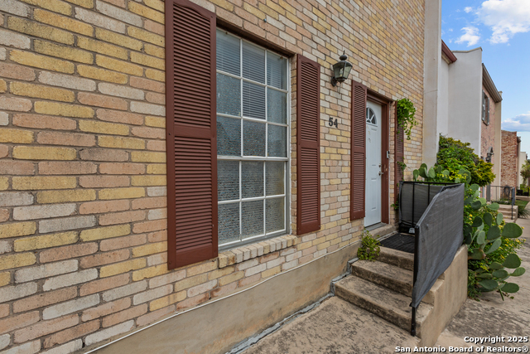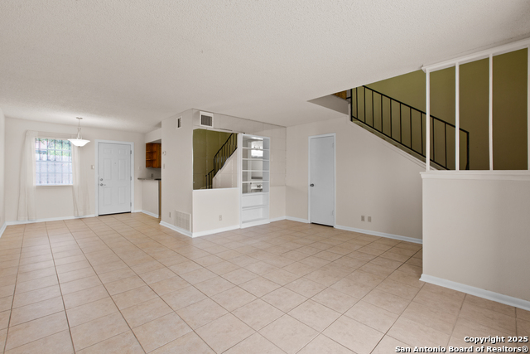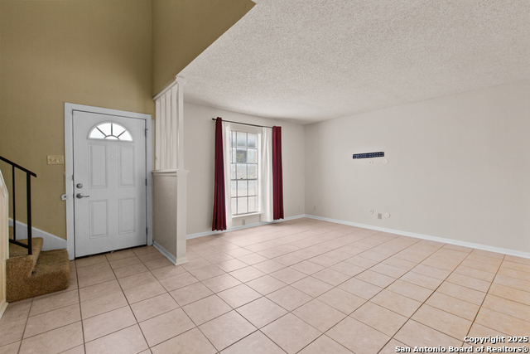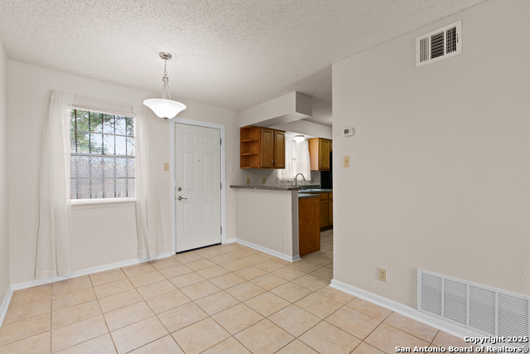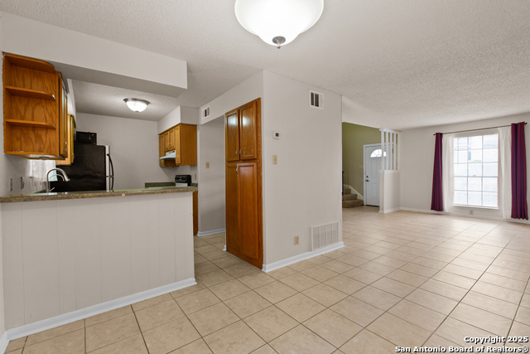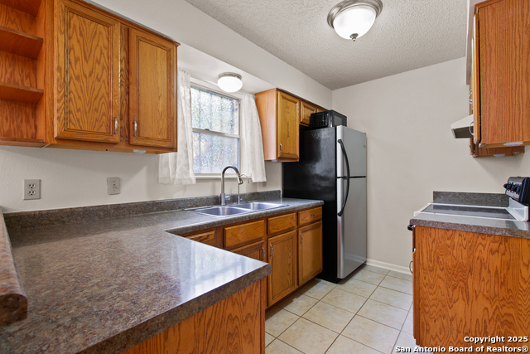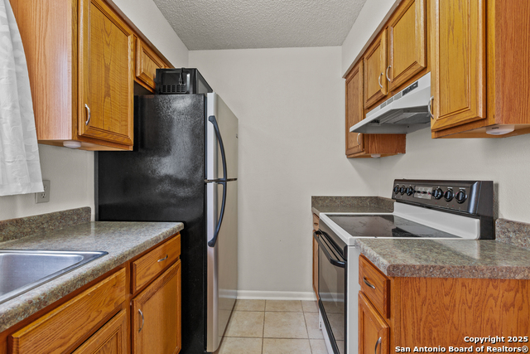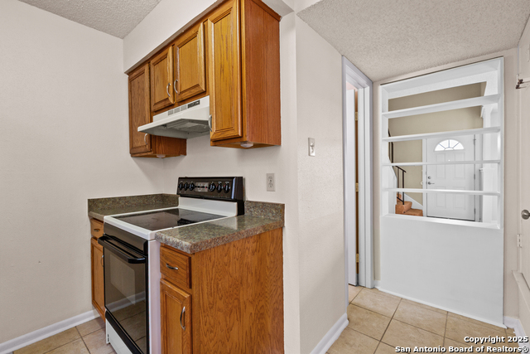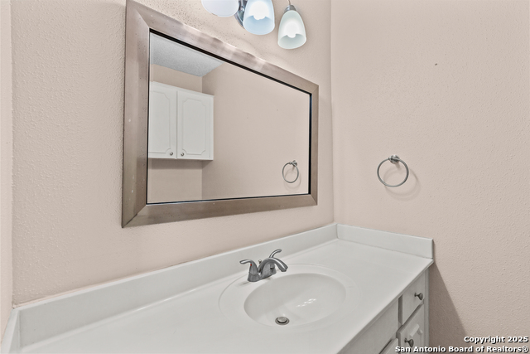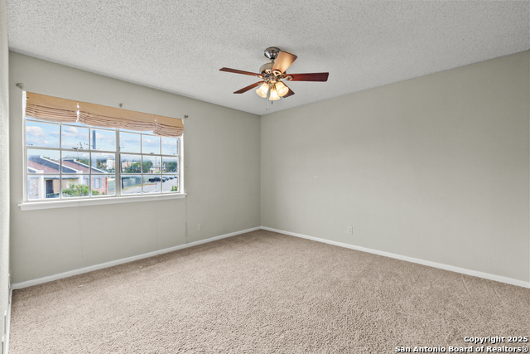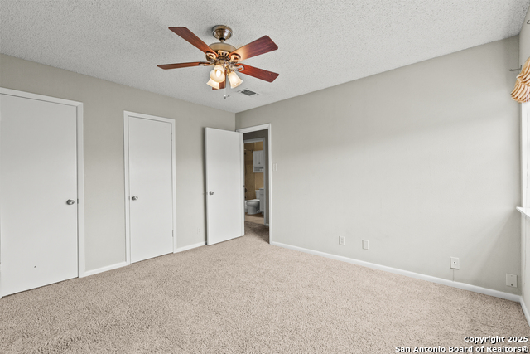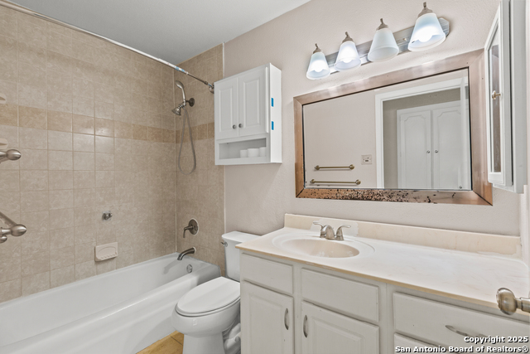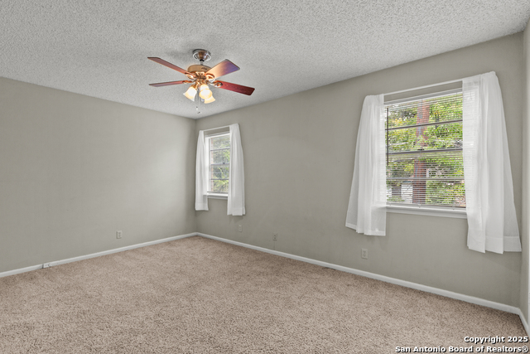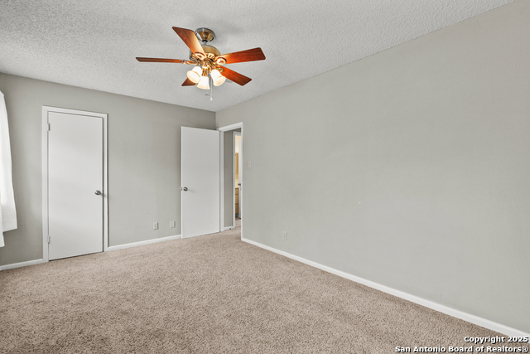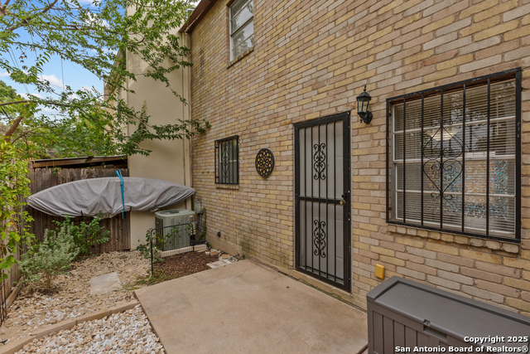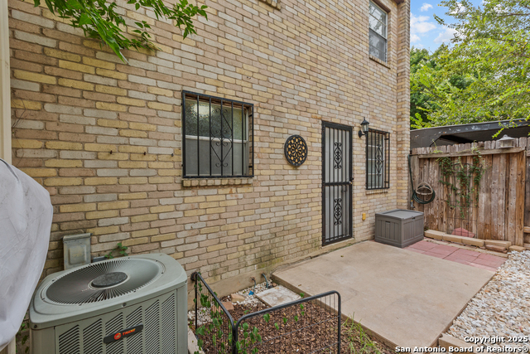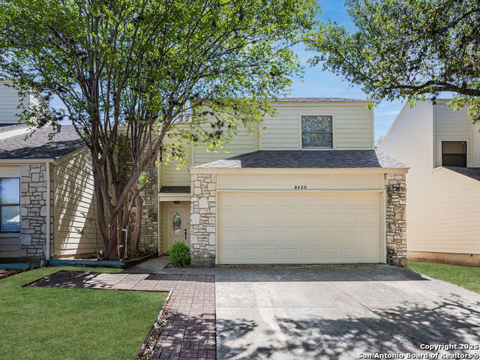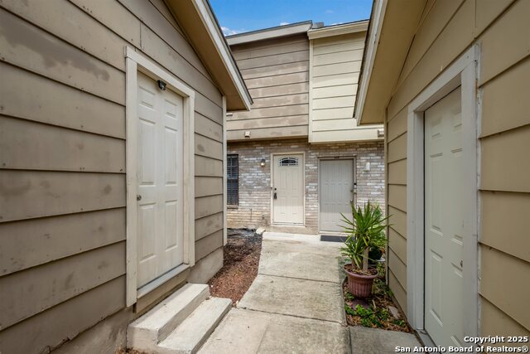6427 Wurzbach Rd 54, San Antonio, TX 78240
Property Photos
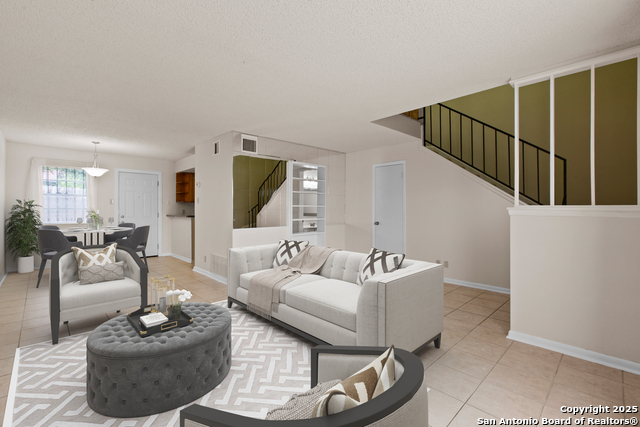
Would you like to sell your home before you purchase this one?
Priced at Only: $150,000
For more Information Call:
Address: 6427 Wurzbach Rd 54, San Antonio, TX 78240
Property Location and Similar Properties
- MLS#: 1912000 ( Single Residential )
- Street Address: 6427 Wurzbach Rd 54
- Viewed: 3
- Price: $150,000
- Price sqft: $123
- Waterfront: No
- Year Built: 1979
- Bldg sqft: 1218
- Bedrooms: 2
- Total Baths: 2
- Full Baths: 1
- 1/2 Baths: 1
- Garage / Parking Spaces: 1
- Days On Market: 5
- Additional Information
- County: BEXAR
- City: San Antonio
- Zipcode: 78240
- Subdivision: Oakhills Terrace Bexar Count
- District: Northside
- Elementary School: Oak Hills Terrace
- Middle School: Neff Pat
- High School: Marshall
- Provided by: San Antonio Portfolio KW RE
- Contact: Jessica Hernandez
- (210) 289-3276

- DMCA Notice
-
DescriptionDiscover easy living in this inviting two story end unit condo that combines comfort and convenience. The open floor plan on the first floor features a spacious living and dining area that flows seamlessly into the kitchen, which comes fully equipped with abundant cabinetry and plenty of room to cook and entertain. Upstairs, you'll find two generously sized bedrooms, each with a walk in closet, and a shared full bath. Step outside to a charming, private backyard complete with a patio and privacy fence perfect for unwinding or enjoying a quiet evening. With a prime location just minutes from Loop 410 and Bandera Road, you'll have quick access to shopping, dining, and entertainment. A great blend of practicality and comfort, this condo is ready to welcome its next owner.
Payment Calculator
- Principal & Interest -
- Property Tax $
- Home Insurance $
- HOA Fees $
- Monthly -
Features
Building and Construction
- Apprx Age: 46
- Builder Name: unknown
- Construction: Pre-Owned
- Exterior Features: Brick
- Floor: Carpeting, Ceramic Tile
- Foundation: Slab
- Kitchen Length: 12
- Roof: Composition
- Source Sqft: Appsl Dist
School Information
- Elementary School: Oak Hills Terrace
- High School: Marshall
- Middle School: Neff Pat
- School District: Northside
Garage and Parking
- Garage Parking: None/Not Applicable
Eco-Communities
- Water/Sewer: Water System, Sewer System
Utilities
- Air Conditioning: One Central
- Fireplace: Not Applicable
- Heating Fuel: Natural Gas
- Heating: Central
- Window Coverings: Some Remain
Amenities
- Neighborhood Amenities: Pool, Park/Playground, BBQ/Grill
Finance and Tax Information
- Home Owners Association Fee: 165
- Home Owners Association Frequency: Monthly
- Home Owners Association Mandatory: Mandatory
- Home Owners Association Name: WILDWOOD MANAGEMENT GROUP
- Total Tax: 3590.31
Other Features
- Contract: Exclusive Right To Sell
- Instdir: Loop 410 to Evers Road, right on Wurzbach Road, community will be on the right
- Interior Features: One Living Area, Breakfast Bar, All Bedrooms Upstairs, Open Floor Plan, Cable TV Available, Walk in Closets
- Legal Desc Lot: 16
- Legal Description: Ncb 14620 Blk 9 Lot 16
- Occupancy: Vacant
- Ph To Show: 2102222227
- Possession: Closing/Funding
- Style: Two Story
- Unit Number: 54
Owner Information
- Owner Lrealreb: No
Similar Properties
Nearby Subdivisions
Creekside Glen
Echo Creek
Eckert Crossing
Eckhert Crossing
Eckhert Place
Oak Creek
Oakhills Terrace - Bexar Count
Retreat At Glen Heather
Retreat At Oak Hills
Roanoke Condo Ns
Rue Orleans Ns
Rustic Oaks
Terra View Townhomes
The Plaza
The Village At Rusti
Villas At Northgate
Villas Santiago
Westchase Village
Wynnwood
Wynnwood Condos Ns

- Dwain Harris, REALTOR ®
- Premier Realty Group
- Committed and Competent
- Mobile: 210.416.3581
- Mobile: 210.416.3581
- Mobile: 210.416.3581
- dwainharris@aol.com



