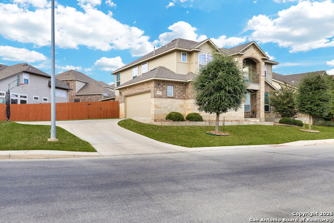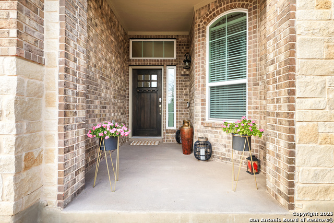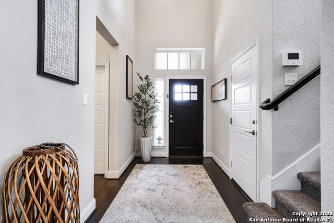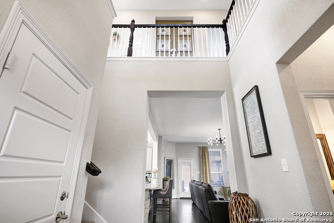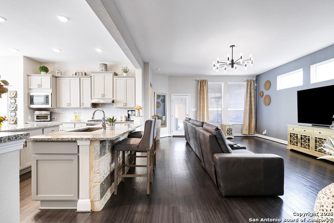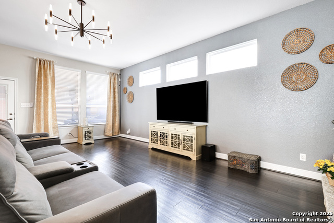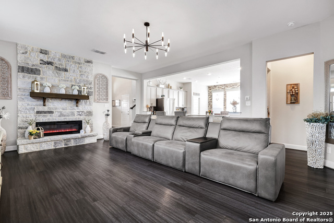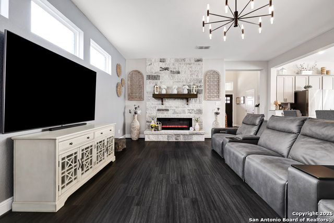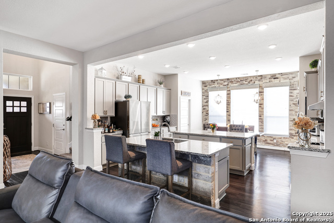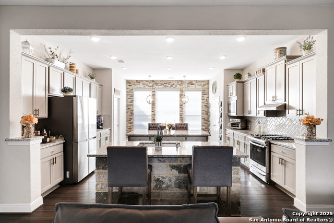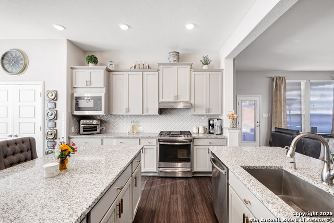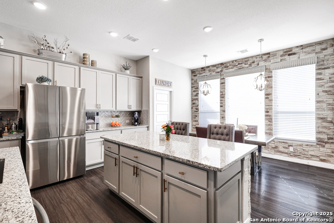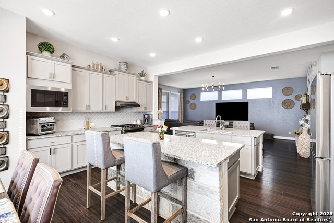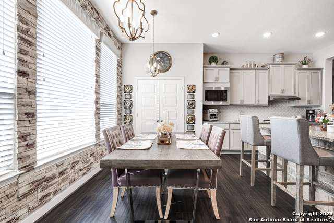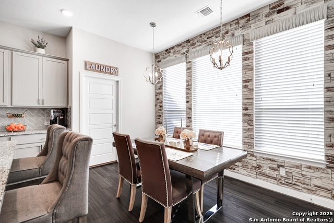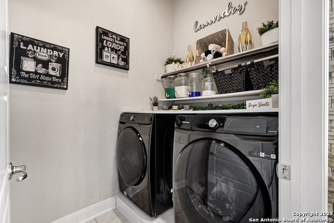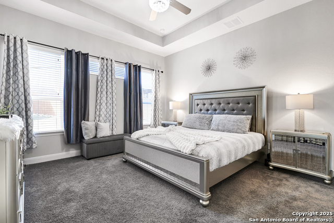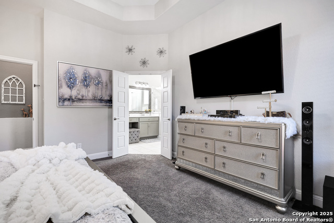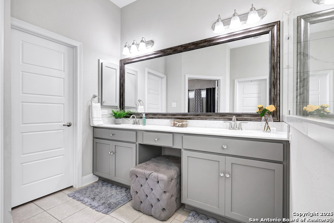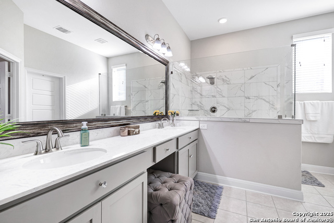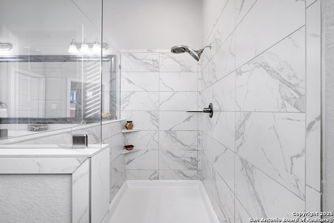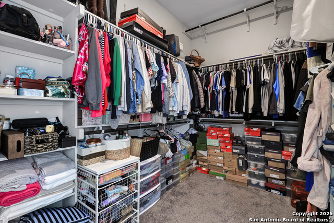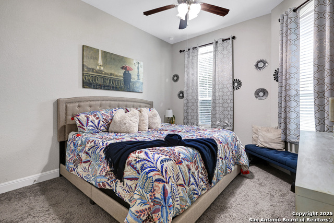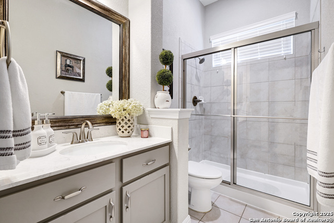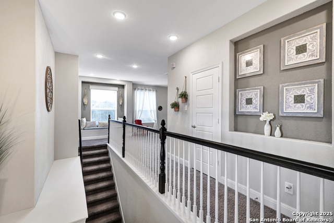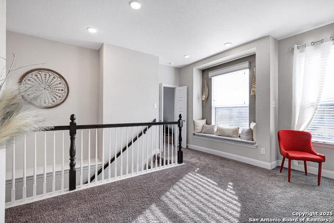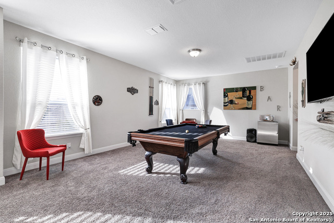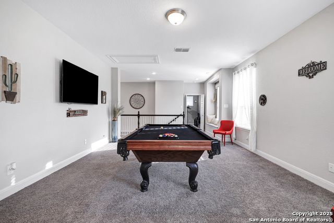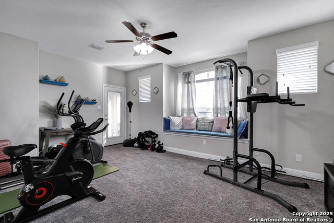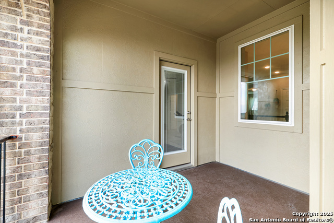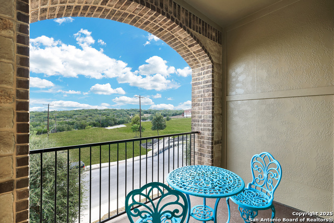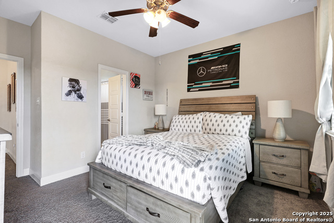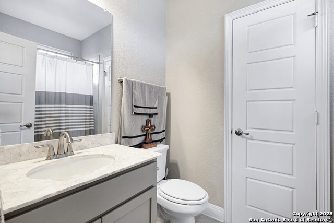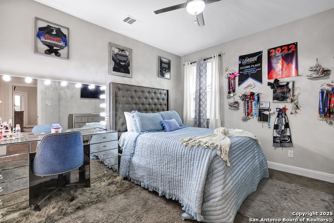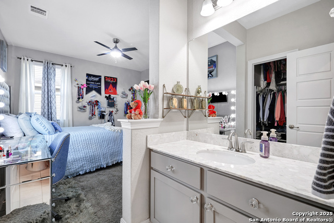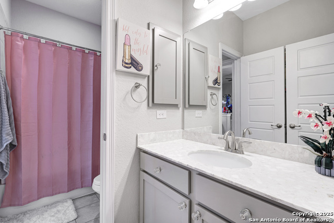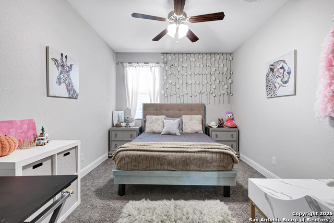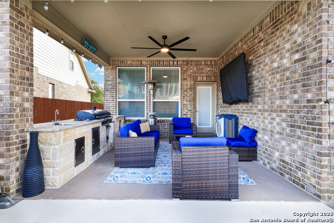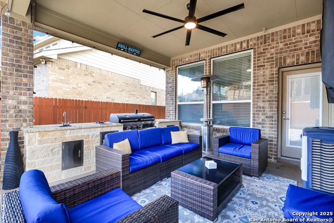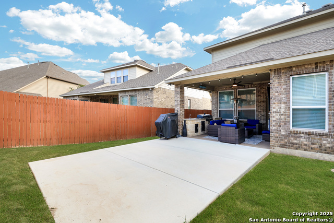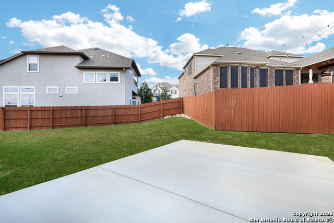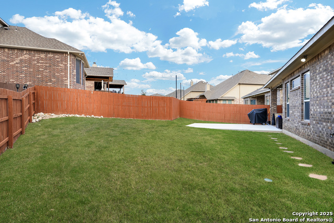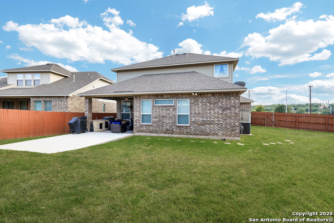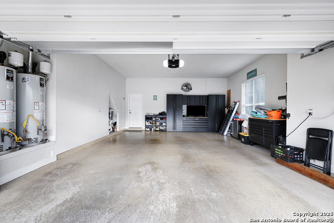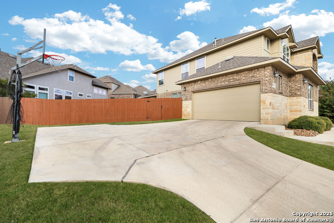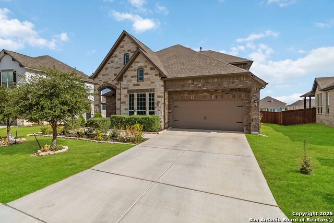25703 Berberis, San Antonio, TX 78261
Property Photos
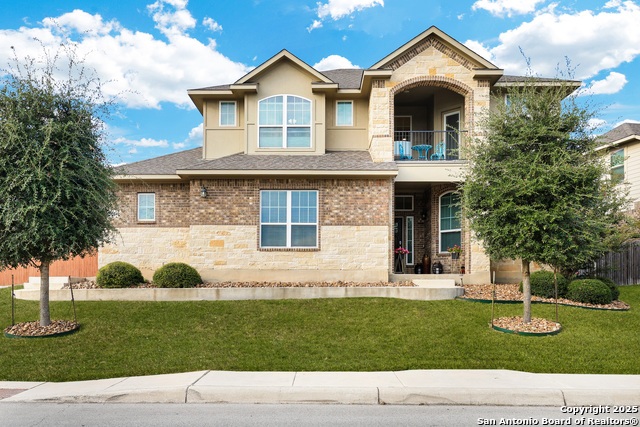
Would you like to sell your home before you purchase this one?
Priced at Only: $630,000
For more Information Call:
Address: 25703 Berberis, San Antonio, TX 78261
Property Location and Similar Properties
- MLS#: 1911985 ( Single Residential )
- Street Address: 25703 Berberis
- Viewed: 27
- Price: $630,000
- Price sqft: $198
- Waterfront: No
- Year Built: 2018
- Bldg sqft: 3186
- Bedrooms: 5
- Total Baths: 4
- Full Baths: 4
- Garage / Parking Spaces: 3
- Days On Market: 75
- Additional Information
- County: BEXAR
- City: San Antonio
- Zipcode: 78261
- Subdivision: The Preserve At Indian Springs
- District: Comal
- Elementary School: Indian Springs
- Middle School: Bulverde
- High School: Pieper
- Provided by: Vortex Realty
- Contact: Olga Rojano
- (210) 316-4885

- DMCA Notice
-
DescriptionWelcome to this beautifully designed 5 bedroom, 4 bathroom stone and stucco residence, enhanced with elegant brick accents and a charming second story balcony. Situated on an oversized lot adjacent to the model home, this property offers scenic views of a seasonal lake the perfect backdrop for your dream home. Inside, the heart of the home is a gourmet kitchen featuring dual islands, abundant cabinetry, and premium finishes ideal for both everyday living and entertaining. The spacious layout includes dedicated game and media rooms, offering plenty of room for relaxation and recreation. Enjoy outdoor living year round on the expansive covered patio, and take advantage of the extra deep 3 car side entry garage, providing ample space for vehicles, storage, or a workshop. This home combines thoughtful design with luxurious touches and a prime location. Don't miss your chance to own one of the most sought after floorplans in the community!
Payment Calculator
- Principal & Interest -
- Property Tax $
- Home Insurance $
- HOA Fees $
- Monthly -
Features
Building and Construction
- Builder Name: Chesmar Homes
- Construction: Pre-Owned
- Exterior Features: Brick, 4 Sides Masonry, Stone/Rock, Siding
- Floor: Carpeting, Ceramic Tile, Vinyl
- Foundation: Slab
- Kitchen Length: 11
- Roof: Composition
- Source Sqft: Appsl Dist
School Information
- Elementary School: Indian Springs
- High School: Pieper
- Middle School: Bulverde
- School District: Comal
Garage and Parking
- Garage Parking: Three Car Garage, Attached, Side Entry
Eco-Communities
- Water/Sewer: Water System, Sewer System
Utilities
- Air Conditioning: One Central
- Fireplace: One, Family Room, Stone/Rock/Brick, Glass/Enclosed Screen
- Heating Fuel: Natural Gas
- Heating: Central
- Utility Supplier Elec: CPS
- Utility Supplier Gas: CPS
- Utility Supplier Grbge: Tiger
- Utility Supplier Sewer: City
- Utility Supplier Water: SAWS
- Window Coverings: All Remain
Amenities
- Neighborhood Amenities: Pool, Park/Playground, Jogging Trails, Sports Court
Finance and Tax Information
- Days On Market: 52
- Home Owners Association Fee: 650
- Home Owners Association Frequency: Annually
- Home Owners Association Mandatory: Mandatory
- Home Owners Association Name: THE PRESERVER AT INDIAN SPRINGS HOA
- Total Tax: 10445
Other Features
- Block: 118
- Contract: Exclusive Right To Sell
- Instdir: From Bulverde Rd turn onto Wilderness Oak then left on Preserve Pkwy. Turn onto Coriander then left on Berberis. Home is on the right.
- Interior Features: Three Living Area, Eat-In Kitchen, Two Eating Areas, Island Kitchen, Breakfast Bar, Walk-In Pantry, Study/Library, Game Room, Utility Room Inside, High Ceilings, Open Floor Plan, Cable TV Available, High Speed Internet, Telephone, Walk in Closets
- Legal Desc Lot: 98
- Legal Description: Cb 4900L (Preserve At Indian Springs U2, Ph2), Block 118 Lot
- Occupancy: Owner
- Ph To Show: 2102222227
- Possession: Closing/Funding
- Style: Two Story
- Views: 27
Owner Information
- Owner Lrealreb: No
Similar Properties
Nearby Subdivisions
Amorosa
Belterra
Blackhawk
Bulverde
Bulverde 3/ Villages Of
Bulverde Village
Bulverde Village-blkhwk/crkhvn
Bulverde Village/the Point
Campanas
Canyon Crest
Century Oaks
Century Oaks Estates
Cibolo Canyon
Cibolo Canyon/suenos
Cibolo Canyons
Cibolo Canyons/estancia
Cibolo Canyons/monteverde
Clear Springs Park
Country Place
Creek Haven
Fossil Ridge
Indian Springs
Langdon
Langdon-unit 1
Madera At Cibolo Canyon
N/a
R
Sendero Ranch
The Preserve At Indian Springs
Trinity Oak Arbors
Trinity Oaks
Trinity Oaks Un 1
Tuscan Oaks
Verde Mountain Estat
Wortham Oaks

- Dwain Harris, REALTOR ®
- Premier Realty Group
- Committed and Competent
- Mobile: 210.416.3581
- Mobile: 210.416.3581
- Mobile: 210.416.3581
- dwainharris@aol.com



