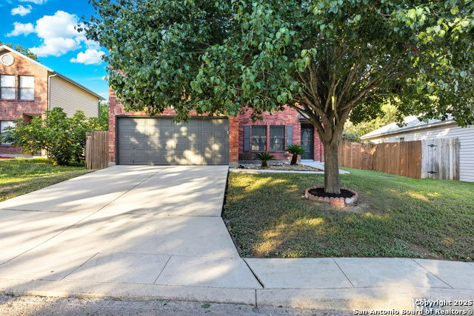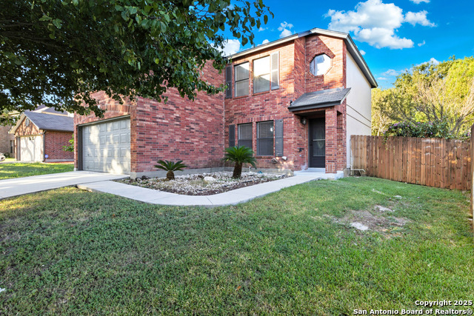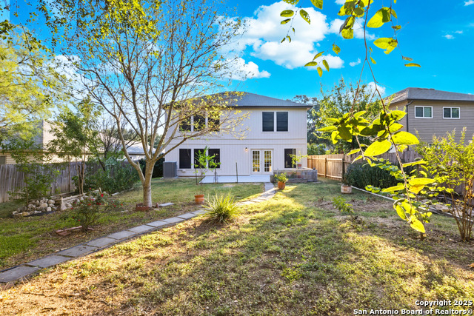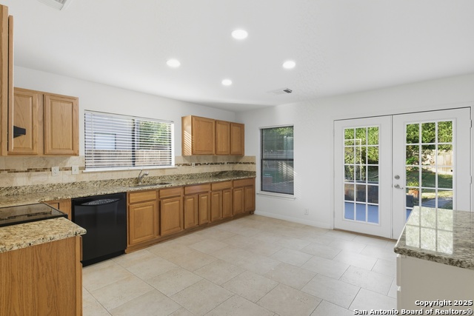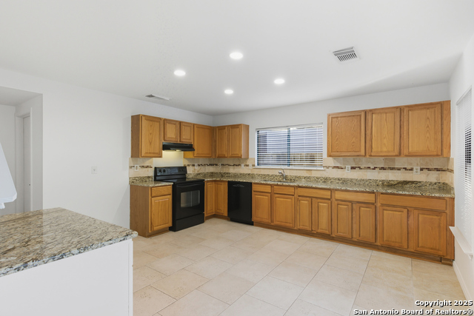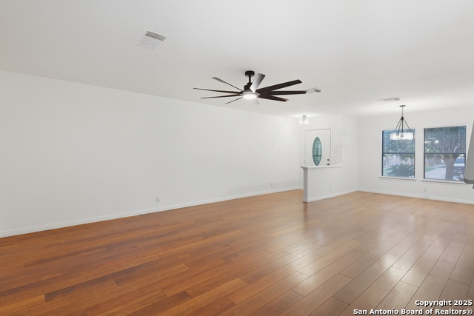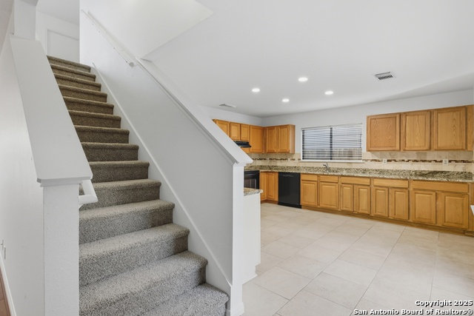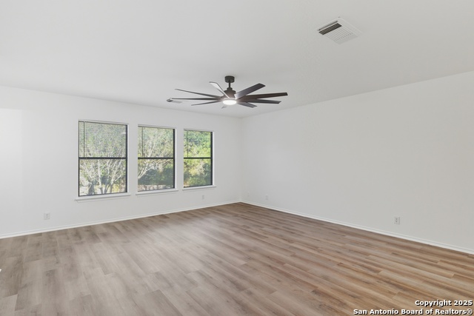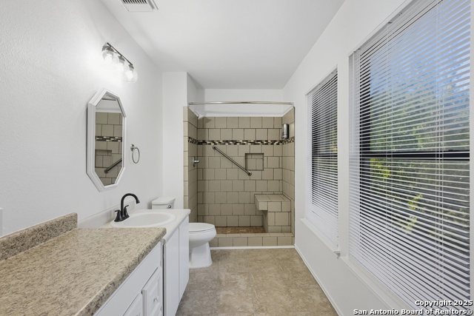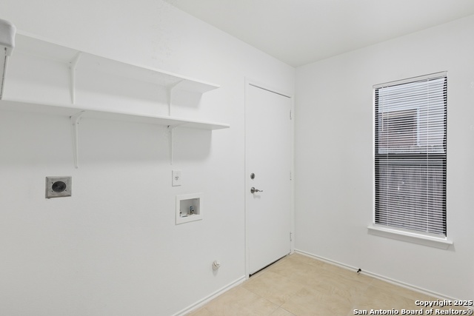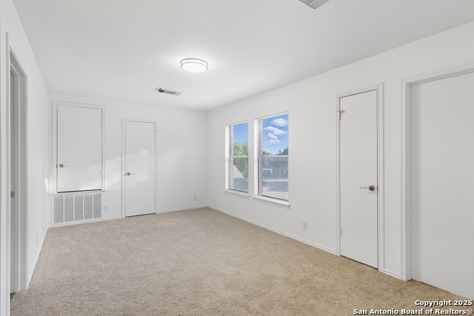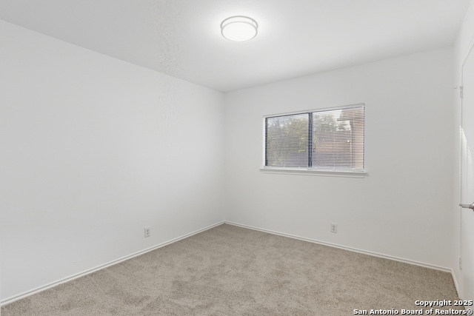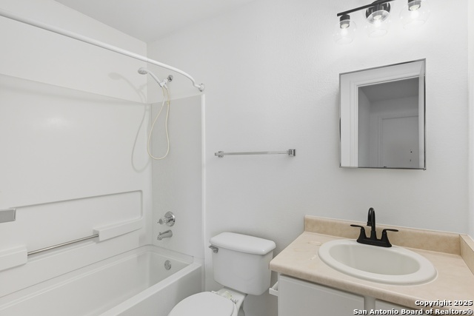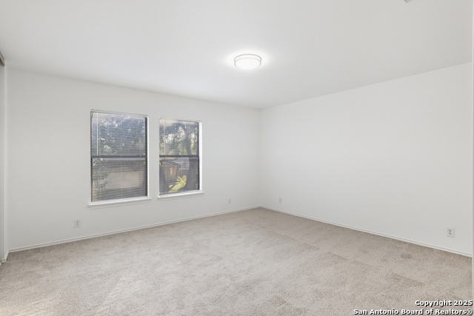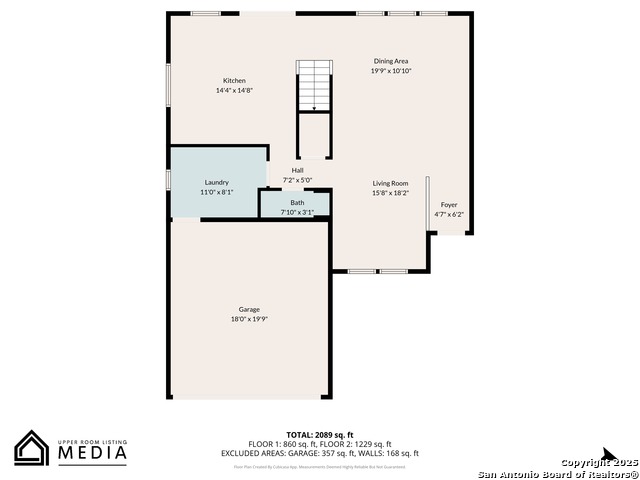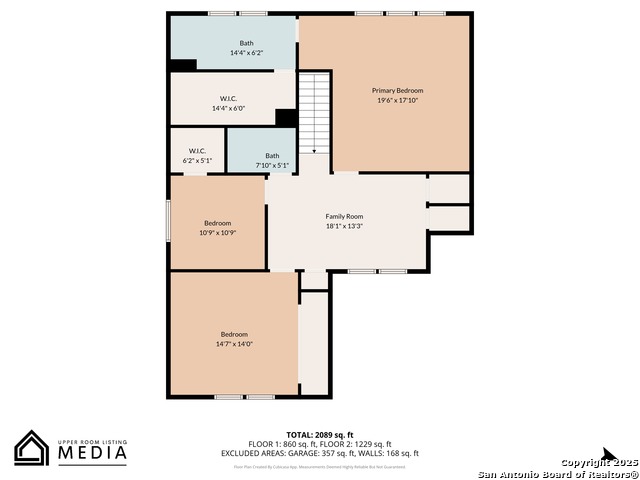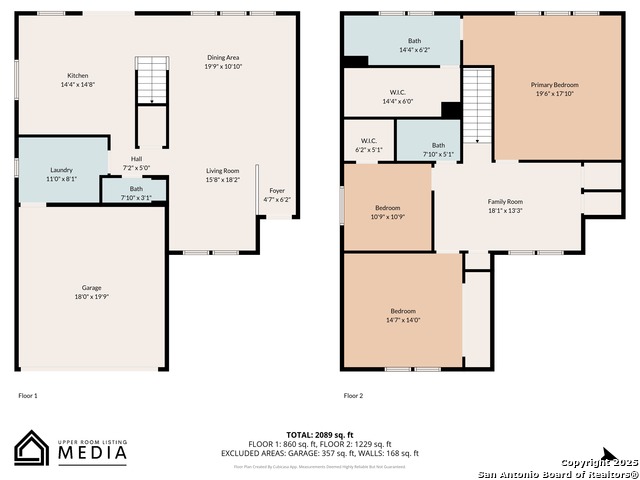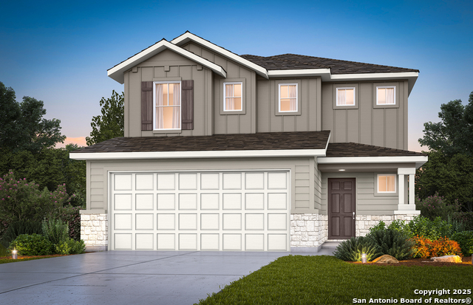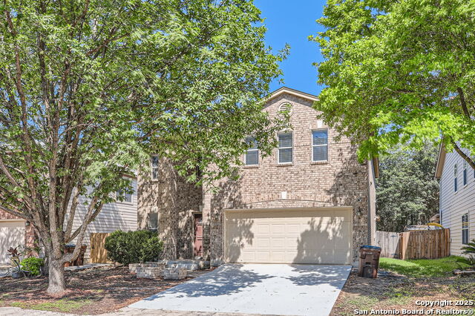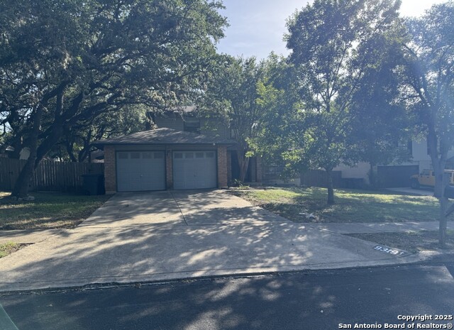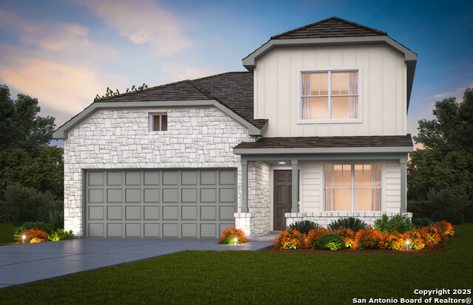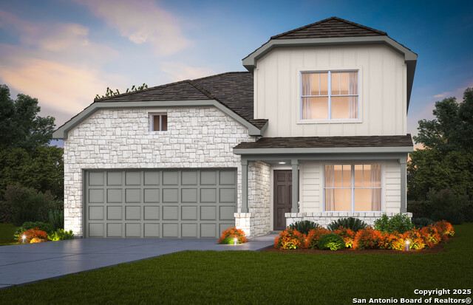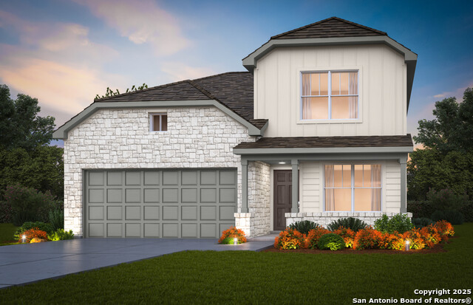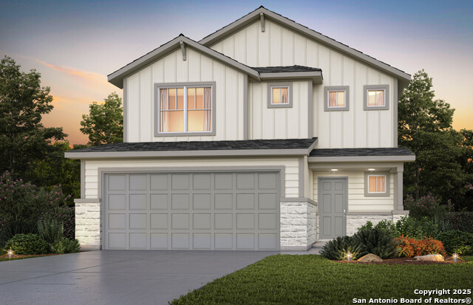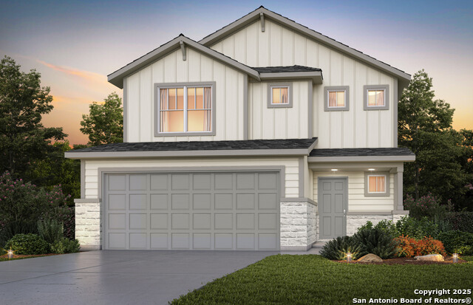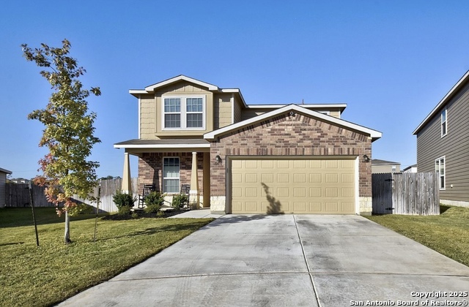10127 Silver Park, San Antonio, TX 78254
Property Photos
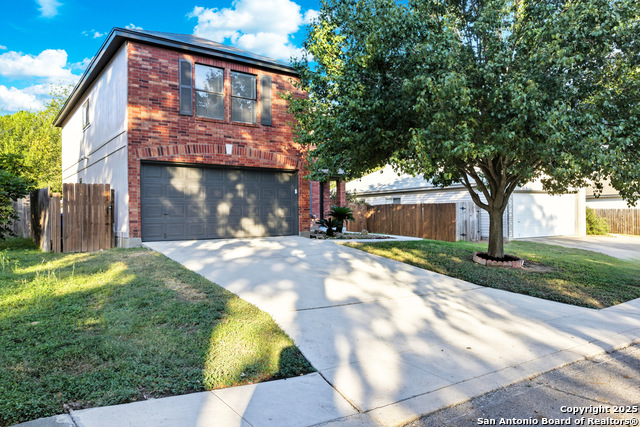
Would you like to sell your home before you purchase this one?
Priced at Only: $299,999
For more Information Call:
Address: 10127 Silver Park, San Antonio, TX 78254
Property Location and Similar Properties
- MLS#: 1911509 ( Single Residential )
- Street Address: 10127 Silver Park
- Viewed: 14
- Price: $299,999
- Price sqft: $140
- Waterfront: No
- Year Built: 1999
- Bldg sqft: 2138
- Bedrooms: 3
- Total Baths: 3
- Full Baths: 2
- 1/2 Baths: 1
- Garage / Parking Spaces: 2
- Days On Market: 17
- Additional Information
- County: BEXAR
- City: San Antonio
- Zipcode: 78254
- Subdivision: Silverbrook
- District: Northside
- Elementary School: Nichols
- Middle School: Stevenson
- High School: O'Connor
- Provided by: Real Broker, LLC
- Contact: Jaime Cuevas
- (210) 385-0319

- DMCA Notice
-
DescriptionWelcome to this beautifully refreshed home located in the desirable Silverbrook neighborhood in Northwest San Antonio. Nestled among mature trees and backing up to a green space, this property offers privacy and a serene setting. The interior has been updated with fresh paint throughout, new hardware, new light fixtures, and new flooring, including luxury vinyl plank in the primary suite and brand new carpet upstairs. The downstairs features no carpet, granite kitchen countertops, a large walk in pantry, and a separate dining area. French doors open to a patio slab that is perfect for entertaining or relaxing while enjoying the tree filled backdrop. This two story home offers three bedrooms, two full bathrooms, and a half bathroom downstairs, along with a versatile second living area or loft upstairs. The spacious primary suite includes a large walk in closet, and the thoughtful layout provides plenty of room for both everyday living and entertaining.
Payment Calculator
- Principal & Interest -
- Property Tax $
- Home Insurance $
- HOA Fees $
- Monthly -
Features
Building and Construction
- Apprx Age: 26
- Builder Name: UN KNOWN
- Construction: Pre-Owned
- Exterior Features: Siding, 1 Side Masonry
- Floor: Carpeting, Ceramic Tile, Laminate
- Foundation: Slab
- Kitchen Length: 14
- Roof: Composition
- Source Sqft: Appsl Dist
Land Information
- Lot Description: On Greenbelt, Mature Trees (ext feat), Level
- Lot Improvements: Street Paved, Curbs, Sidewalks
School Information
- Elementary School: Nichols
- High School: O'Connor
- Middle School: Stevenson
- School District: Northside
Garage and Parking
- Garage Parking: Two Car Garage
Eco-Communities
- Energy Efficiency: Programmable Thermostat, Double Pane Windows, Variable Speed HVAC, Cellulose Insulation, Ceiling Fans
- Water/Sewer: City
Utilities
- Air Conditioning: One Central
- Fireplace: Not Applicable
- Heating Fuel: Electric
- Heating: Central
- Recent Rehab: Yes
- Utility Supplier Elec: CPS
- Utility Supplier Gas: N/A
- Utility Supplier Sewer: SAWS
- Utility Supplier Water: SAWS
- Window Coverings: Some Remain
Amenities
- Neighborhood Amenities: Park/Playground
Finance and Tax Information
- Days On Market: 11
- Home Owners Association Fee: 210
- Home Owners Association Frequency: Annually
- Home Owners Association Mandatory: Mandatory
- Home Owners Association Name: SILVERBROOK
- Total Tax: 6917.93
Rental Information
- Currently Being Leased: No
Other Features
- Accessibility: Grab Bars Throughout, Stall Shower
- Block: 31
- Contract: Exclusive Right To Sell
- Instdir: From W Loop 1604 N Frontage Road, head east on Braun Rd. Turn left onto Silverbrook Pl, then left again onto Silver Pond. Continue straight onto Silver Park, and the home will be on the left-hand side.
- Interior Features: Two Living Area, Separate Dining Room, Eat-In Kitchen, Walk-In Pantry, Loft, Utility Room Inside, Cable TV Available, High Speed Internet, Laundry Main Level, Telephone, Walk in Closets
- Legal Desc Lot: 41
- Legal Description: Ncb 15664 Blk 31 Lot 41 Silverbrook Subd Ut-2B
- Occupancy: Vacant
- Ph To Show: 210-222-2222
- Possession: Closing/Funding
- Style: Two Story
- Views: 14
Owner Information
- Owner Lrealreb: No
Similar Properties
Nearby Subdivisions
Autumn Ridge
Braun Heights
Braun Landings
Braun Oaks
Braun Point (ns)
Braun Station
Braun Station East
Braun Station West
Braun Willow
Brauns Farm
Bricewood
Bridgewood
Bridgewood Ranch
Camino Bandera
Canyon Parke
Cross Creek
Davis Ranch
Finesilver
Geronimo Forest
Guilbeau Gardens
Guilbeau Gardens Ns
Hills Of Shaenfield
Hunters Ranch
Kallison Ranch
Kallison Ranch Ii - Bexar Coun
Laura Heights
Laurel Heights
Mccrary Tr Un 3
Meadows At Bridgewood
Mystic Park
Mystic Park Sub
New Territories
Oak Grove
Oasis
Prescott Oaks
Remuda Ranch
Remuda Ranch North Subd
Rosemont Hill
Saddlebrook
Sagebrooke
Sawyer Meadows Ut-3
Shaenfield Place
Silver Canyon
Silver Oaks
Silver Oaks Ii
Silverbrook
Stillwater Ranch
Stonefield
Stonefield/oaks Of Ns
Talise De Culebra
Tausch Farms
The Orchards At Valley Ranch
Townsquare
Tribute Ranch
Valley Ranch
Valley Ranch - Bexar County
Waterwheel
Waterwheel Unit 1 Phase 1
Waterwheel Unit 1 Phase 2
Wildhorse
Wildhorse At Tausch Farms
Wildhorse Vista
Wind Gate Ranch
Woods End

- Dwain Harris, REALTOR ®
- Premier Realty Group
- Committed and Competent
- Mobile: 210.416.3581
- Mobile: 210.416.3581
- Mobile: 210.416.3581
- dwainharris@aol.com



