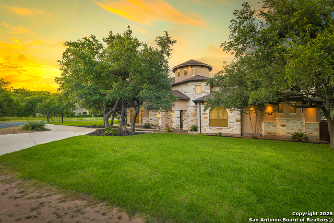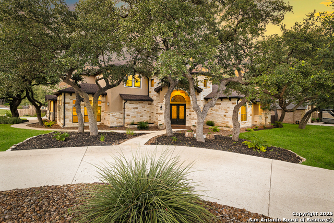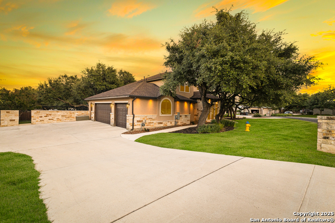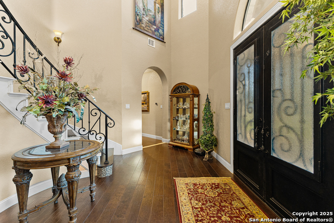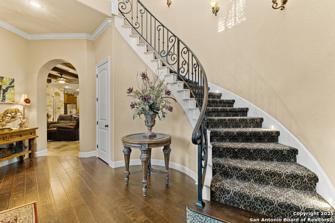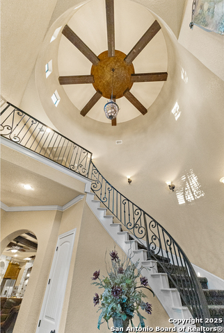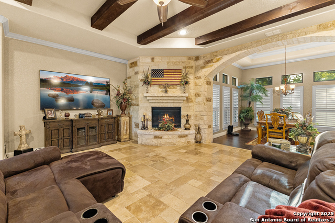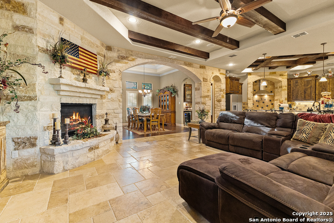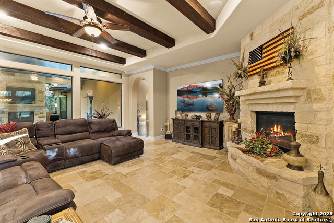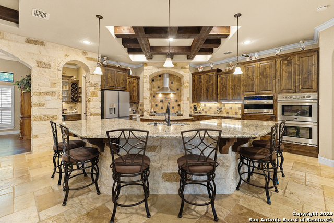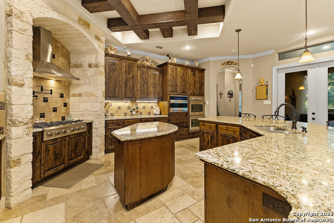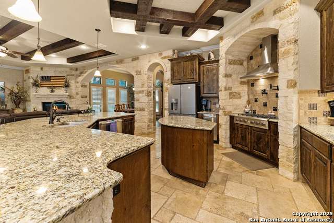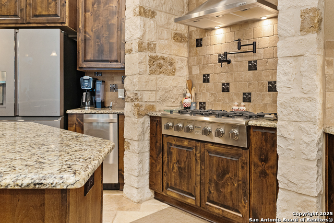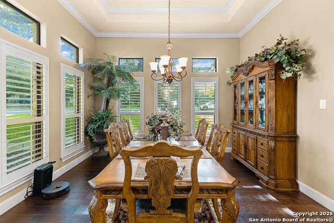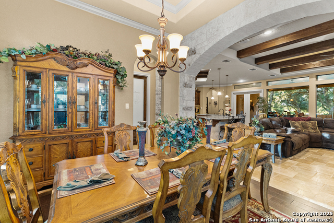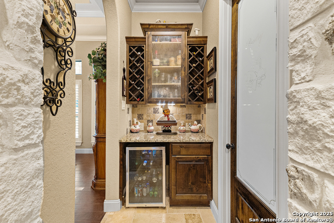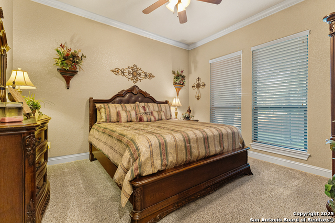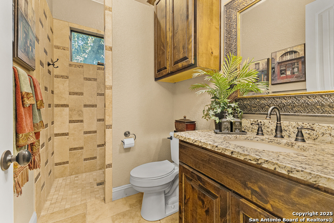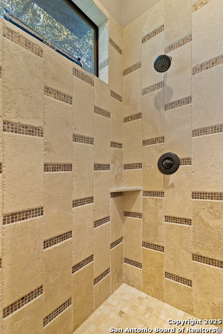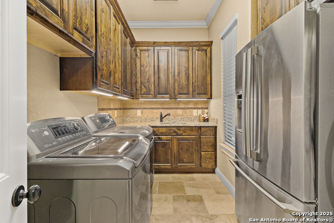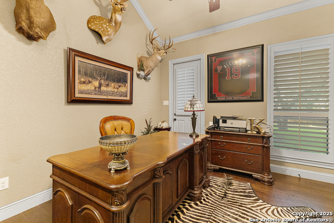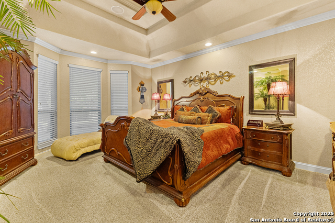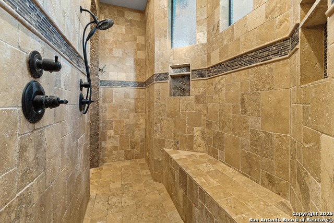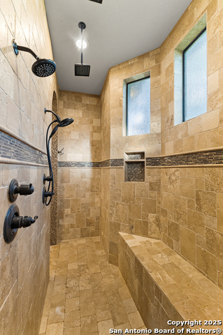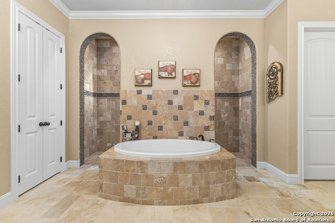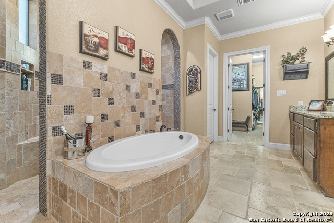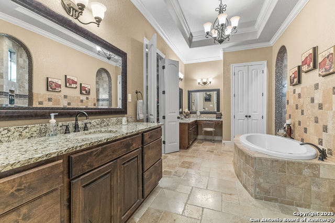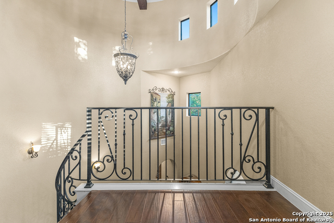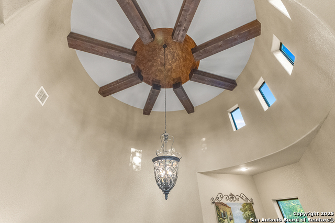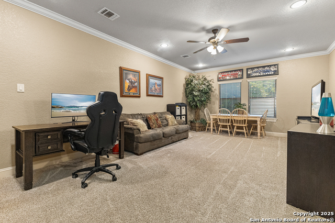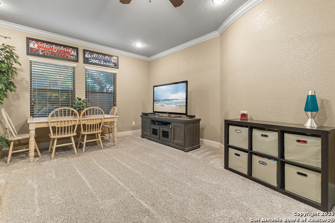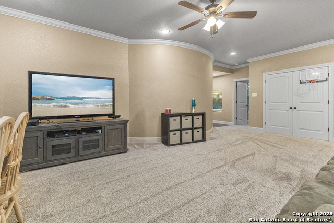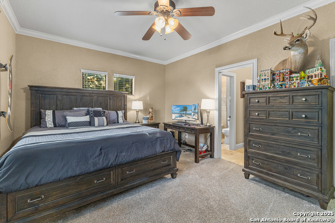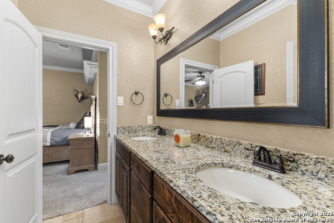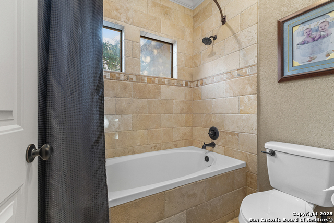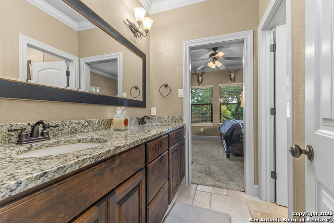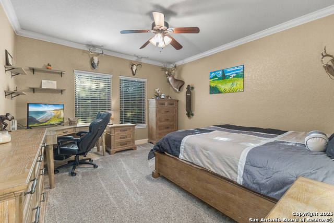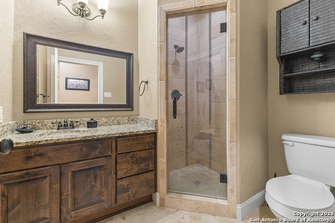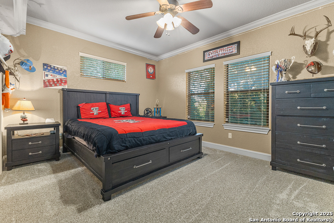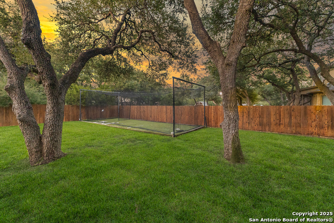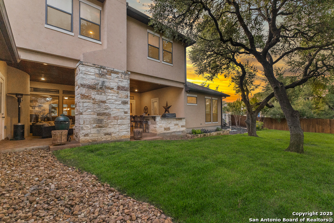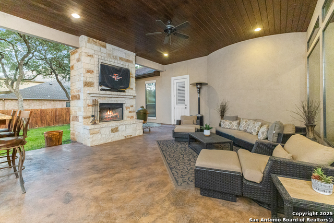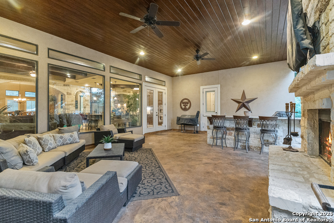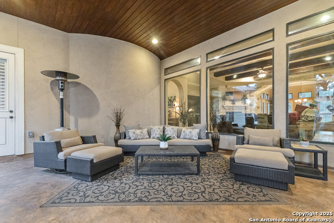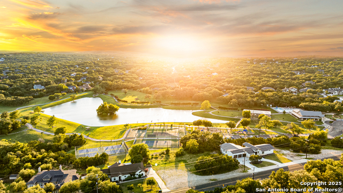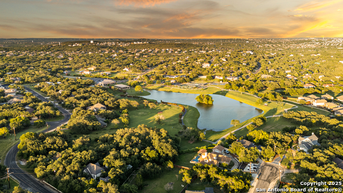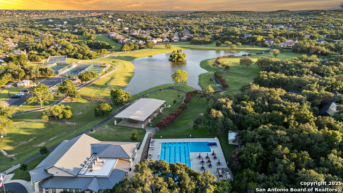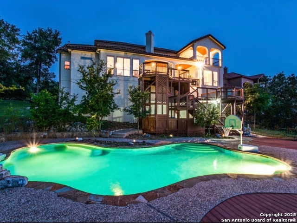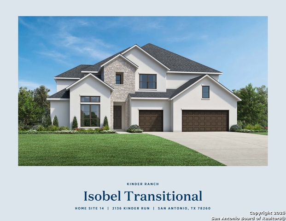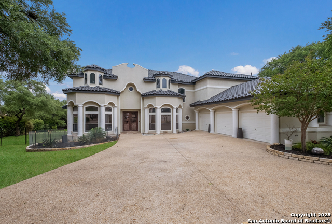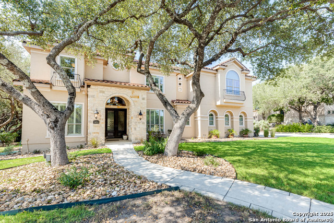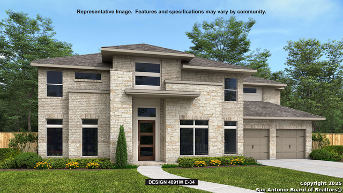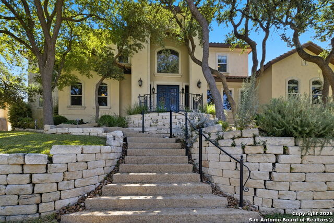324 Heavens Way, San Antonio, TX 78260
Property Photos

Would you like to sell your home before you purchase this one?
Priced at Only: $1,099,999
For more Information Call:
Address: 324 Heavens Way, San Antonio, TX 78260
Property Location and Similar Properties
- MLS#: 1911412 ( Single Residential )
- Street Address: 324 Heavens Way
- Viewed: 21
- Price: $1,099,999
- Price sqft: $252
- Waterfront: No
- Year Built: 2014
- Bldg sqft: 4371
- Bedrooms: 5
- Total Baths: 4
- Full Baths: 4
- Garage / Parking Spaces: 3
- Days On Market: 18
- Additional Information
- County: BEXAR
- City: San Antonio
- Zipcode: 78260
- Subdivision: Timberwood Park
- District: Comal
- Elementary School: Timberwood Park
- Middle School: Pieper Ranch
- High School: Pieper
- Provided by: The Agency San Antonio
- Contact: Isaac Torres
- (210) 315-7955

- DMCA Notice
-
DescriptionDiscover the perfect blend of elegance, space, and design in this stunning custom built luxury home in the highly desired Timberwood Park community. Thoughtfully crafted with comfort and functionality in mind, this 5 bedroom, 4 bathroom residence offers a lifestyle where everyday living meets refined sophistication. Step through the grand iron front doors and into a breathtaking foyer with a soaring ceiling, dramatic circular staircase, and intricate ceiling details an introduction to the beauty that awaits throughout the home. The open concept design seamlessly connects the living room, dining area, and gourmet chef's kitchen perfect for both entertaining and daily family life. The kitchen is a showstopper, featuring a 6 burner gas cooktop with pot filler, double ovens, a built in ice maker, high end stainless steel appliances, two oversized islands with seating, expansive counter space, a walk in pantry, and a sleek dry bar. The private owner's wing feels like a retreat of its own. Beyond elegant French doors, you'll find a study, a spacious primary suite with coffee bar entry, exquisite ceiling treatments, and a spa inspired bathroom with dual vanities, a soaking tub, oversized walk through shower with dual rain heads, and a custom walk in closet designed to impress. A guest suite downstairs provides privacy, while upstairs offers a large game room, three additional bedrooms with walk in closets, two full baths, and plenty of storage. Step outside to your personal retreat: a covered patio with an outdoor kitchen and fireplace for year round enjoyment. The backyard also includes a turfed sports cage ideal for staying active or perfecting your game. Additional features include an oversized 3 car garage with workshop space, a circular drive with ample parking, and a quiet street with underground utilities. Best of all, it's just a short walk to the gated neighborhood park. Living in Timberwood Park means more than just a beautiful home it's an unmatched lifestyle. Residents enjoy a private 30 acre park with a 7 acre fishing lake, newly built pickleball courts, a 6 hole golf course, tennis and basketball courts, sand volleyball, a junior Olympic pool with splash pad, walking trails, fitness center, clubhouse, and year round events like concerts, BBQ competitions, and holiday celebrations. This one of a kind home is filled with thoughtful upgrades and luxury finishes at every turn. Schedule your private showing today and experience the best of upscale Hill Country living.
Payment Calculator
- Principal & Interest -
- Property Tax $
- Home Insurance $
- HOA Fees $
- Monthly -
Features
Building and Construction
- Apprx Age: 11
- Builder Name: A&E Custom Homes
- Construction: Pre-Owned
- Exterior Features: 4 Sides Masonry, Stone/Rock, Stucco
- Floor: Carpeting, Wood, Other
- Foundation: Slab
- Kitchen Length: 17
- Roof: Composition
- Source Sqft: Appraiser
Land Information
- Lot Description: Corner, 1/4 - 1/2 Acre
- Lot Improvements: Street Paved, Streetlights, Fire Hydrant w/in 500'
School Information
- Elementary School: Timberwood Park
- High School: Pieper
- Middle School: Pieper Ranch
- School District: Comal
Garage and Parking
- Garage Parking: Three Car Garage, Attached, Side Entry
Eco-Communities
- Water/Sewer: Septic, City
Utilities
- Air Conditioning: Three+ Central
- Fireplace: Family Room, Gas
- Heating Fuel: Electric, Natural Gas
- Heating: Central, Heat Pump
- Window Coverings: All Remain
Amenities
- Neighborhood Amenities: Pool, Tennis, Golf Course, Clubhouse, Park/Playground, Basketball Court
Finance and Tax Information
- Days On Market: 232
- Home Owners Association Fee: 192
- Home Owners Association Frequency: Semi-Annually
- Home Owners Association Mandatory: Mandatory
- Home Owners Association Name: TIMBERWOOD PARK HOA
- Total Tax: 13540
Other Features
- Accessibility: First Floor Bath, Full Bath/Bed on 1st Flr, First Floor Bedroom
- Block: 184
- Contract: Exclusive Right To Sell
- Instdir: Access the neighborhood from Borgfeld or Blanco Rd, as the home is centrally located in Timberwood Park. Turn onto Heaven's Way from Harmony Hills-the home is situated on the inside curve near the end of the street
- Interior Features: One Living Area, Liv/Din Combo, Eat-In Kitchen, Two Eating Areas, Island Kitchen, Walk-In Pantry, Study/Library, Game Room, Utility Room Inside, High Ceilings, Open Floor Plan, Cable TV Available, High Speed Internet, Laundry Main Level, Laundry Room, Walk in Closets
- Legal Description: B: 4844A BLK: 184 LOT: 7 TIMBERWOOD PARK UNIT-39
- Occupancy: Owner
- Ph To Show: 210-222-2227
- Possession: Closing/Funding
- Style: Two Story, Texas Hill Country
- Views: 21
Owner Information
- Owner Lrealreb: No
Similar Properties
Nearby Subdivisions
Bavarian Hills
Bent Tree
Bluffs Of Lookout Canyon
Boulders At Canyon Springs
Canyon Ranch Estates
Canyon Springs
Canyon Springs Cove
Clementson Ranch
Enclave At Canyon Springs
Estancia
Estancia Ranch
Estancia Ranch - 50
Hastings Ridge At Kinder Ranch
Heights At Stone Oak
Highland Estates
Kinder Ranch
Kinder Ranch 70's
Kinder Ranch Prospect Crk
Lakeside
Lakeside At Canyon Springs
Legend Oaks
Lookout Canyon
Lookout Canyon Creek
None
Oak Moss North
Oak North Mobile Est
Palisades At The Hei
Panther Creek At Stone O
Panther Creek Ne
Promontory Heights
Promontory Pointe
Prospect Creek At Kinder Ranch
Ridge At Canyon Springs
Ridge At Lookout Canyon
Ridge Of Silverado Hills
Ridgelookout Canyon Ph I
Royal Oaks Estates
San Miguel
San Miguel At Canyon Springs
Sherwood Forest
Silverado Hills
Springs Of Silverado Hills
Sterling Ridge
Stonecrest At Lookout Ca
Summerglen
Sunday Creek At Kinder Ranch
Terra Bella
The Bluffs At Canyon Springs
The Forest At Stone Oak
The Heights At Stone Oak
The Overlook
The Preserve Of Sterling Ridge
The Reserve At Canyon Springs
The Ridge At Lookout Canyon
The Summit At Canyon Springs
The Summit At Sterling Ridge
Timber Oaks North
Timberline Park Cm
Timberwood Park
Timberwood Park Un 1
Timberwood Park Un 21
Tivoli
Toll Brothers At Kinder Ranch
Valencia Park Enclave
Villas At Canyon Springs
Villas Of Silverado Hills
Villas Sub
Vista Bella
Waterford Heights
Waters At Canyon Springs
Willis Ranch
Willis Ranch Unit 2, Lot 17, B

- Dwain Harris, REALTOR ®
- Premier Realty Group
- Committed and Competent
- Mobile: 210.416.3581
- Mobile: 210.416.3581
- Mobile: 210.416.3581
- dwainharris@aol.com



