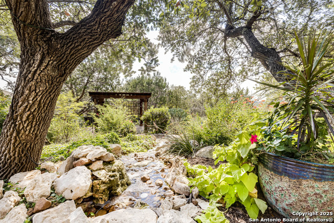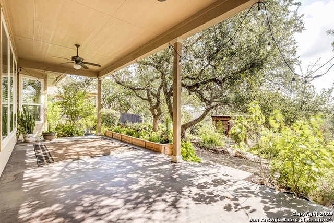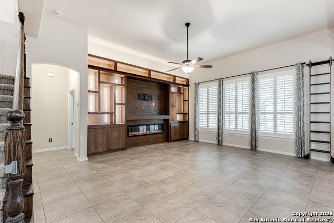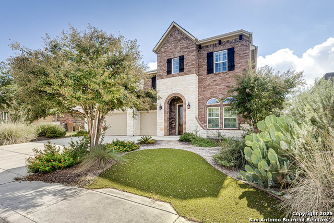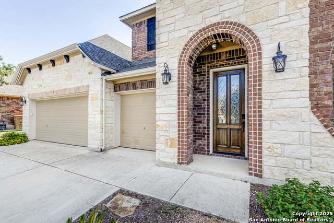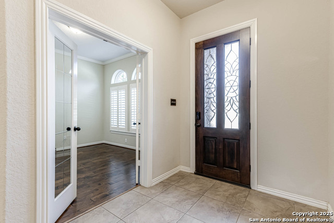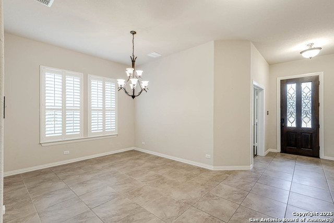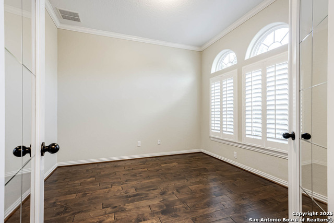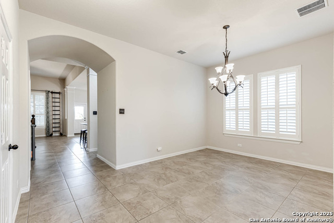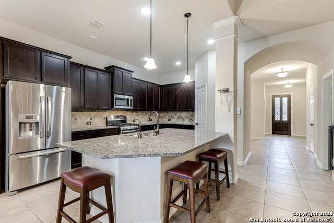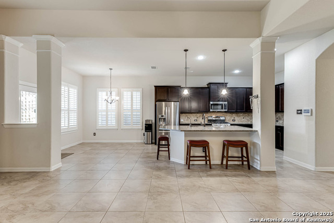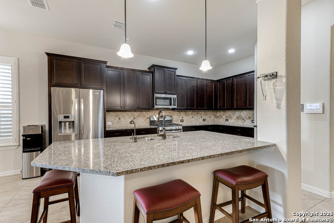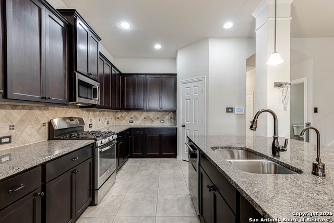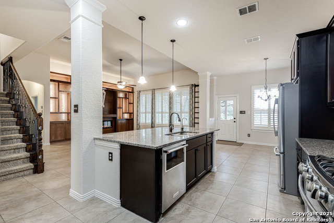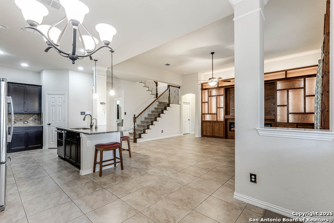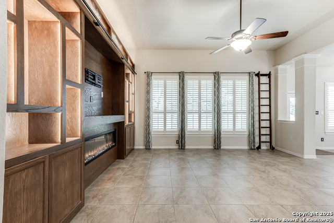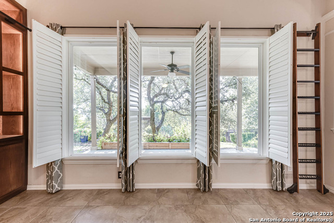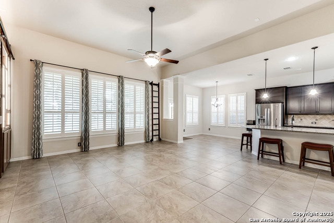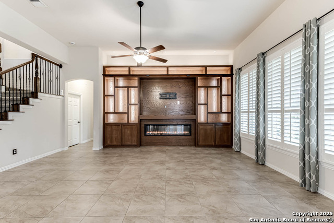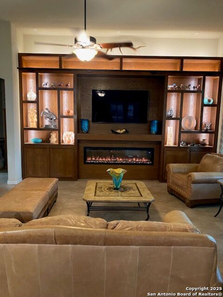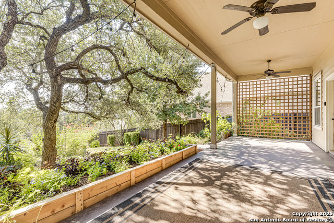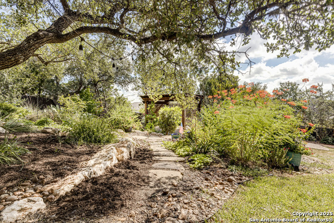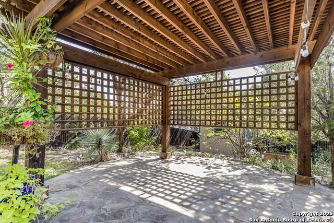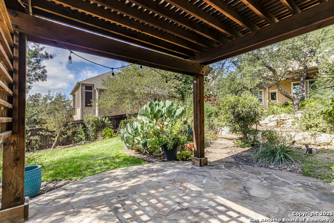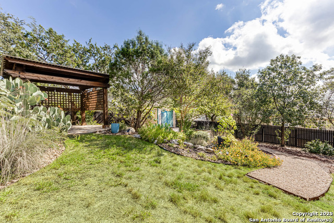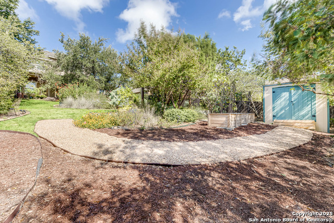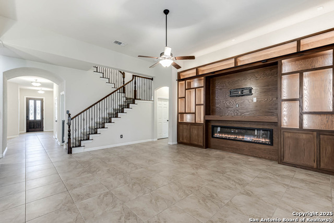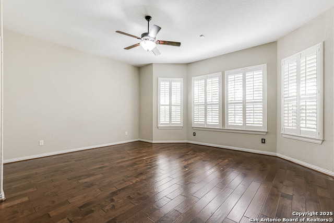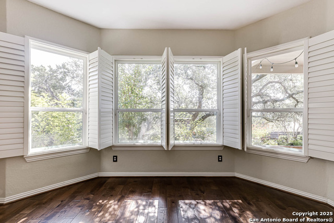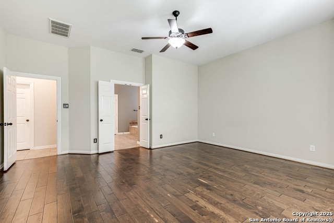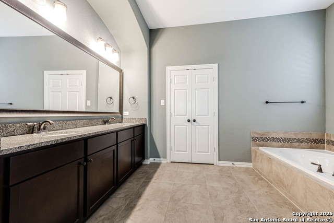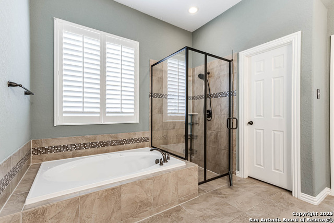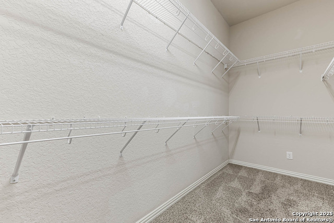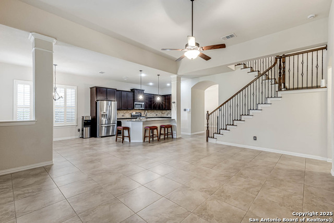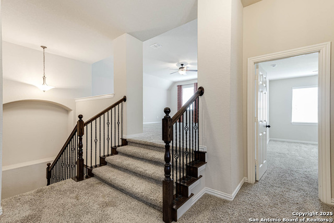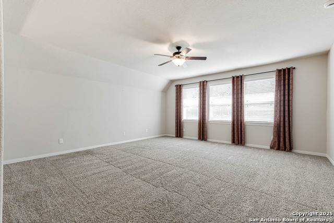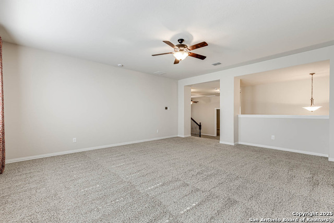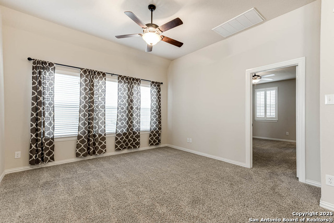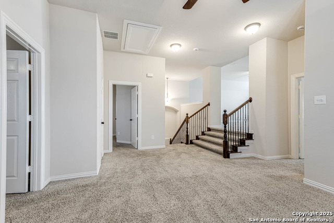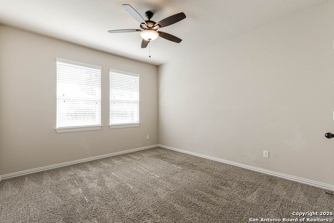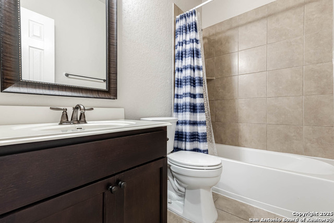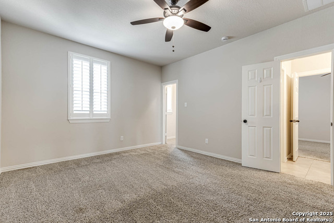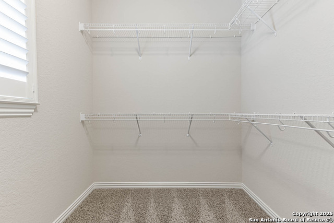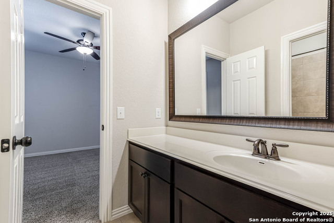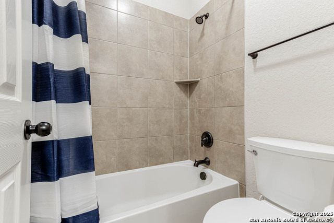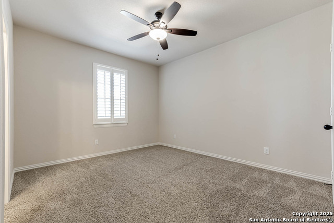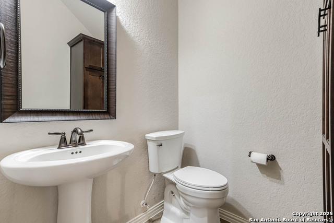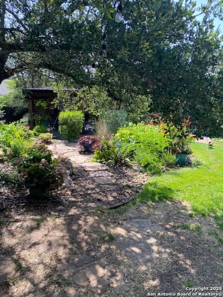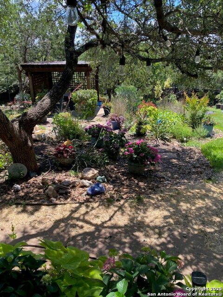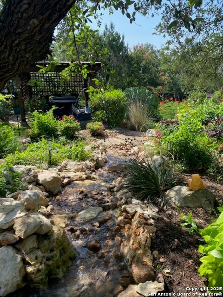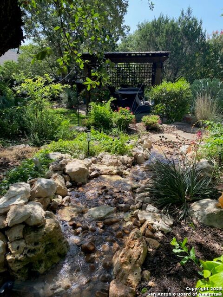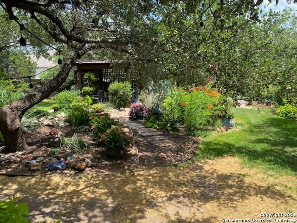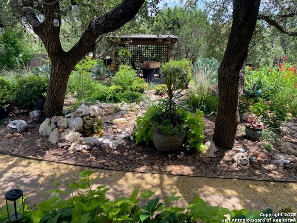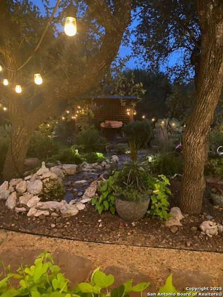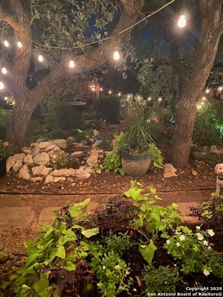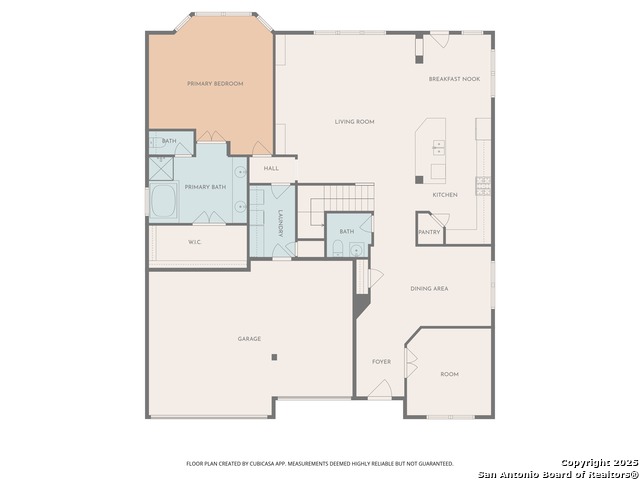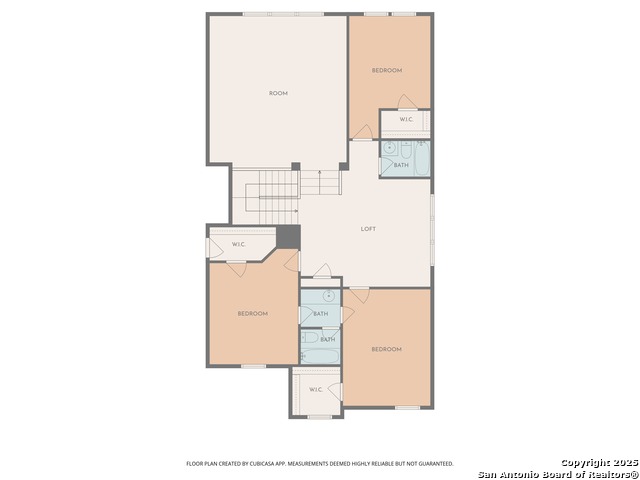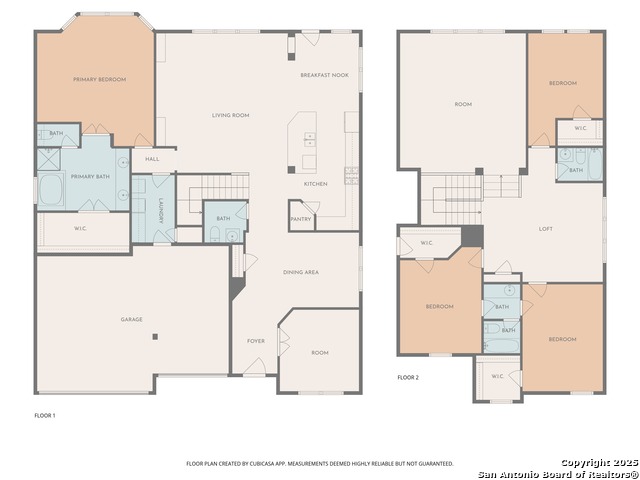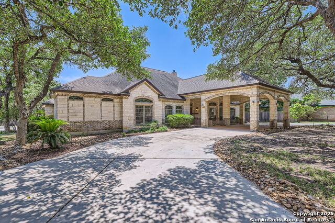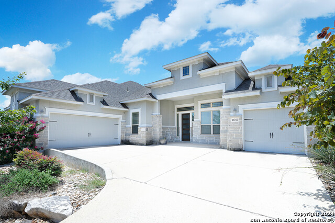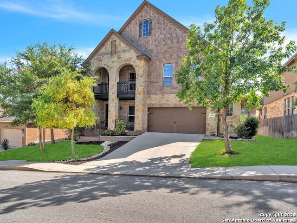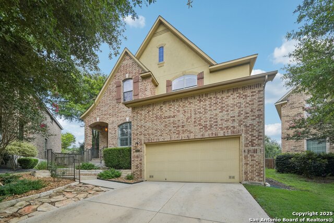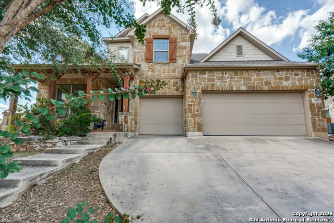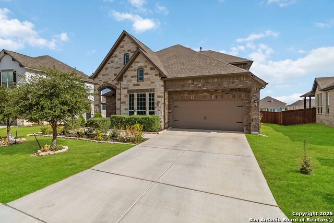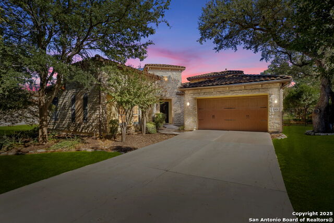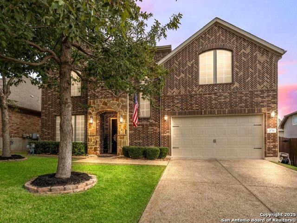25606 Poerner Trl, San Antonio, TX 78261
Property Photos
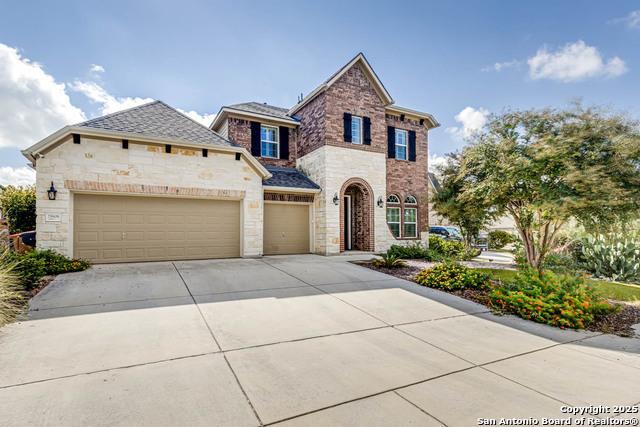
Would you like to sell your home before you purchase this one?
Priced at Only: $685,000
For more Information Call:
Address: 25606 Poerner Trl, San Antonio, TX 78261
Property Location and Similar Properties
- MLS#: 1910409 ( Single Residential )
- Street Address: 25606 Poerner Trl
- Viewed: 154
- Price: $685,000
- Price sqft: $198
- Waterfront: No
- Year Built: 2014
- Bldg sqft: 3464
- Bedrooms: 4
- Total Baths: 4
- Full Baths: 3
- 1/2 Baths: 1
- Garage / Parking Spaces: 3
- Days On Market: 79
- Additional Information
- County: BEXAR
- City: San Antonio
- Zipcode: 78261
- Subdivision: Indian Springs
- District: Comal
- Elementary School: Indian Springs
- Middle School: Bulverde
- High School: Pieper
- Provided by: Keller Williams Heritage
- Contact: Eric Everett
- (210) 789-3864

- DMCA Notice
-
DescriptionTremendous upgrades both inside and out in this exceptional David Weekley home in the prestigious community of Indian Springs Estates. A quality builder known for energy efficiency and homeowners who've added striking features and touches make this a one of a kind. Incredible exterior additions include a running stream, pergola, custom shed, pathways and raised beds as well as artificial turf out front and a new 50 year shingle roof in 2025! Year round Gemstone lighting on the exterior of the house is stunning in the evening, and tasteful landscaping abounds. Inside, custom McGovern Woodcraft wall unit & library/ladder with high end lighting, and 6ft electric fireplace sets off living space and wall of windows combine to create an amazing environment. Fridge, washer & dryer convey. Plantation shutters downstairs and front of upstairs, wood floors installed in primary and study. Custom Anderson windows in breakfast, all 4 toilets replaced, Shelf Genie sliding shelves in kitchen & primary bath. Water softener & reverse osmosis system, walk in attic storage.
Payment Calculator
- Principal & Interest -
- Property Tax $
- Home Insurance $
- HOA Fees $
- Monthly -
Features
Building and Construction
- Apprx Age: 11
- Builder Name: David Weekley
- Construction: Pre-Owned
- Exterior Features: Brick, 3 Sides Masonry, Stone/Rock, Cement Fiber
- Floor: Carpeting, Ceramic Tile, Wood
- Foundation: Slab
- Kitchen Length: 16
- Other Structures: Pergola, Shed(s)
- Roof: Heavy Composition
- Source Sqft: Appsl Dist
Land Information
- Lot Description: 1/4 - 1/2 Acre, Mature Trees (ext feat)
- Lot Dimensions: 185x67x184x67
- Lot Improvements: Street Paved, Curbs, Street Gutters, Sidewalks, Streetlights, Fire Hydrant w/in 500'
School Information
- Elementary School: Indian Springs
- High School: Pieper
- Middle School: Bulverde
- School District: Comal
Garage and Parking
- Garage Parking: Three Car Garage, Attached
Eco-Communities
- Energy Efficiency: Programmable Thermostat, 12"+ Attic Insulation, Double Pane Windows, Radiant Barrier, Ceiling Fans
- Green Certifications: HERS 0-85, Energy Star Certified
- Green Features: Drought Tolerant Plants, Rain Water Catchment
- Water/Sewer: Water System, Sewer System
Utilities
- Air Conditioning: One Central
- Fireplace: One, Living Room, Mock Fireplace
- Heating Fuel: Natural Gas
- Heating: Central, Heat Pump
- Recent Rehab: No
- Utility Supplier Elec: CPS Energy
- Utility Supplier Gas: CPS Energy
- Utility Supplier Grbge: Tiger
- Utility Supplier Sewer: City
- Utility Supplier Water: SAWS
- Window Coverings: All Remain
Amenities
- Neighborhood Amenities: Pool, Park/Playground, BBQ/Grill
Finance and Tax Information
- Days On Market: 58
- Home Faces: North, West
- Home Owners Association Fee: 187.2
- Home Owners Association Frequency: Quarterly
- Home Owners Association Mandatory: Mandatory
- Home Owners Association Name: INDIAN SPRINGS ESTATES HOA
- Total Tax: 10900
Rental Information
- Currently Being Leased: No
Other Features
- Block: 153
- Contract: Exclusive Right To Sell
- Instdir: Wilderness Oak to Lakota Winter, (L) Arapaho Way, turns in Poerner Trl, house on right.
- Interior Features: Three Living Area, Separate Dining Room, Two Eating Areas, Island Kitchen, Breakfast Bar, Walk-In Pantry, Study/Library, Game Room, Utility Room Inside, 1st Floor Lvl/No Steps, High Ceilings, Open Floor Plan, Pull Down Storage, Cable TV Available, High Speed Internet, Laundry Lower Level, Laundry Room, Walk in Closets, Attic - Partially Floored, Attic - Pull Down Stairs, Attic - Radiant Barrier Decking
- Legal Desc Lot: 42
- Legal Description: Cb 4900K (Indian Springs Estates So Ut-2), Block 153 Lot 42
- Miscellaneous: None/not applicable
- Occupancy: Vacant
- Ph To Show: 210-222-2227
- Possession: Closing/Funding
- Style: Two Story
- Views: 154
Owner Information
- Owner Lrealreb: No
Similar Properties
Nearby Subdivisions
Amorosa
Belterra
Blackhawk
Bulverde
Bulverde 3/ Villages Of
Bulverde Village
Bulverde Village-blkhwk/crkhvn
Bulverde Village/the Point
Campanas
Canyon Crest
Century Oaks
Century Oaks Estates
Cibolo Canyon
Cibolo Canyon/suenos
Cibolo Canyons
Cibolo Canyons/estancia
Cibolo Canyons/monteverde
Clear Springs Park
Country Place
Creek Haven
Fossil Ridge
Indian Springs
Langdon
Langdon-unit 1
Madera At Cibolo Canyon
N/a
R
Sendero Ranch
The Preserve At Indian Springs
Trinity Oak Arbors
Trinity Oaks
Trinity Oaks Un 1
Tuscan Oaks
Verde Mountain Estat
Wortham Oaks

- Dwain Harris, REALTOR ®
- Premier Realty Group
- Committed and Competent
- Mobile: 210.416.3581
- Mobile: 210.416.3581
- Mobile: 210.416.3581
- dwainharris@aol.com



