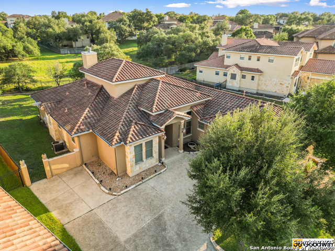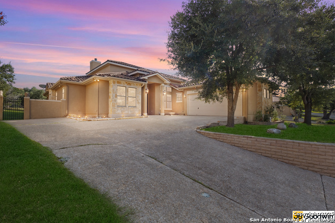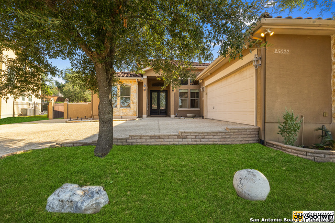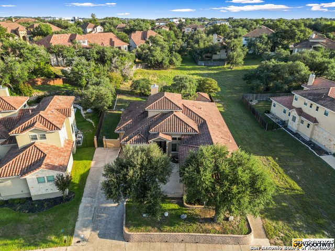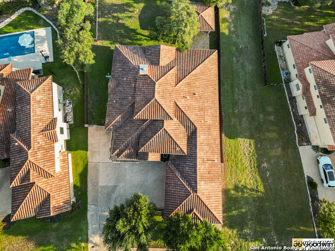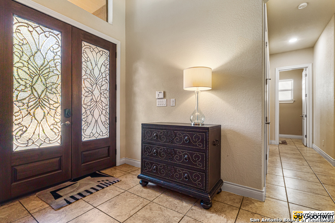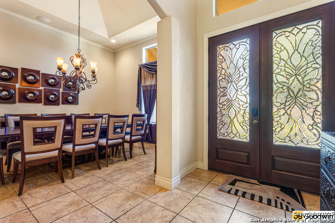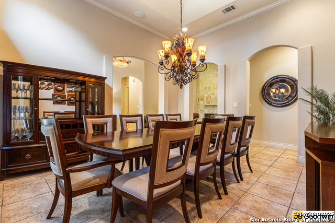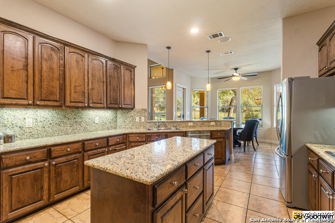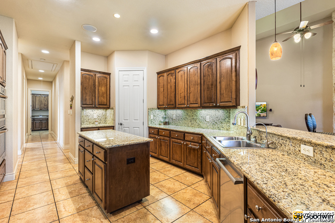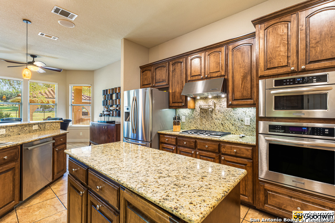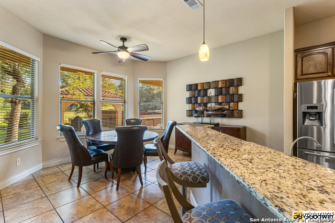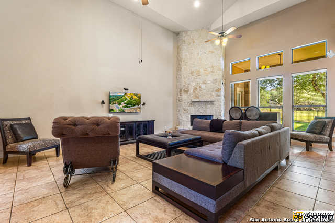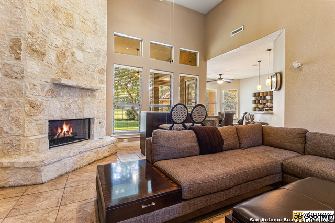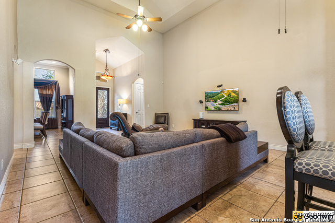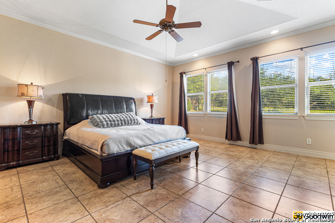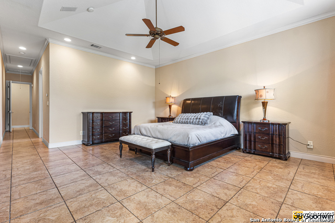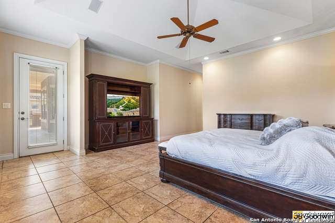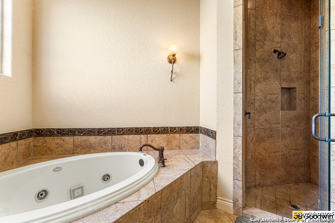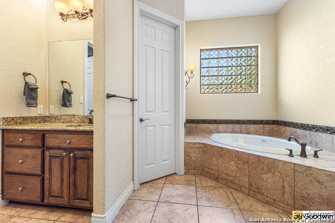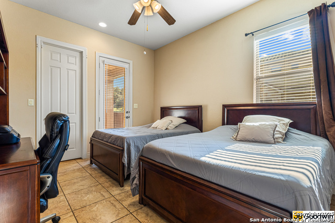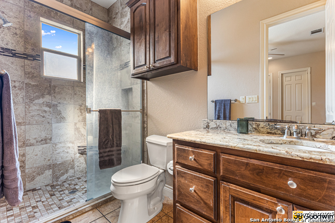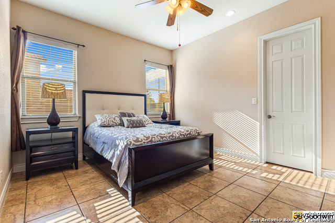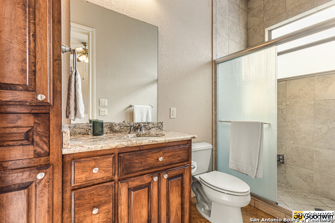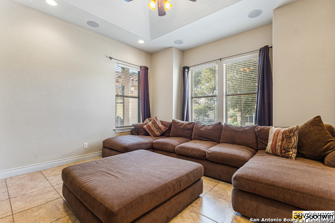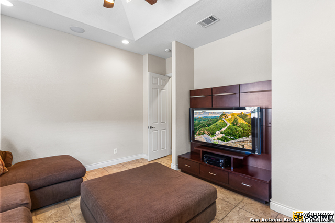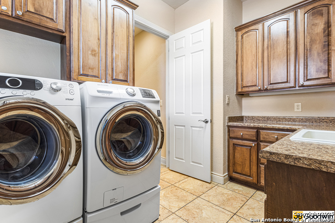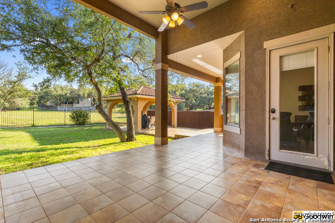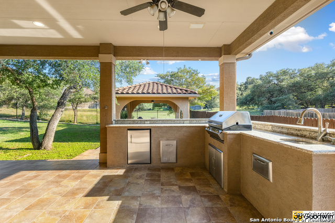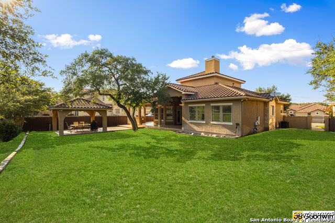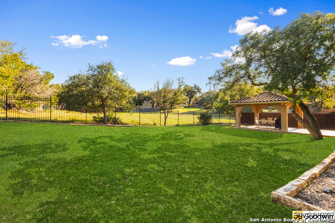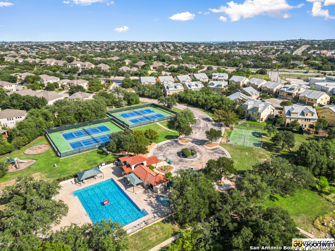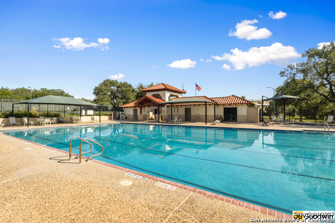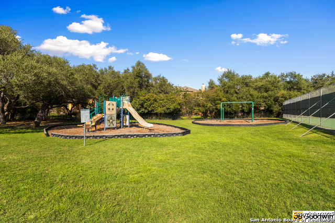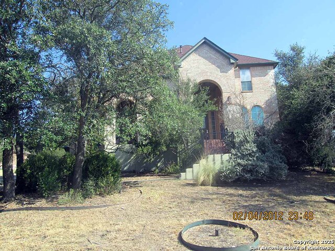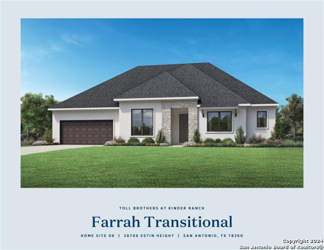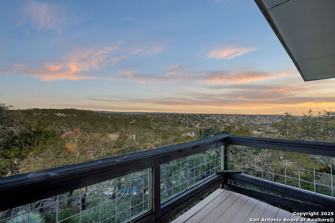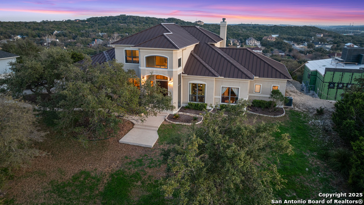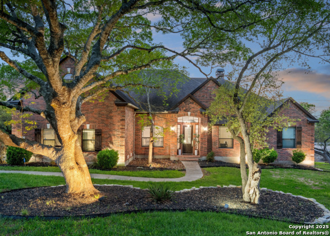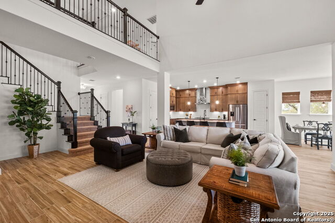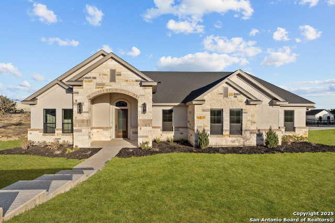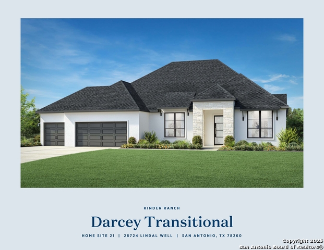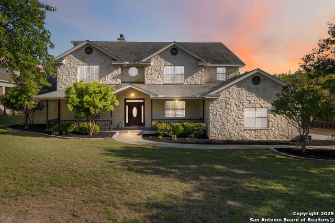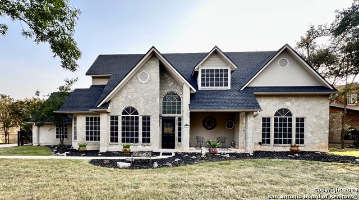25022 Estancia, San Antonio, TX 78260
Property Photos
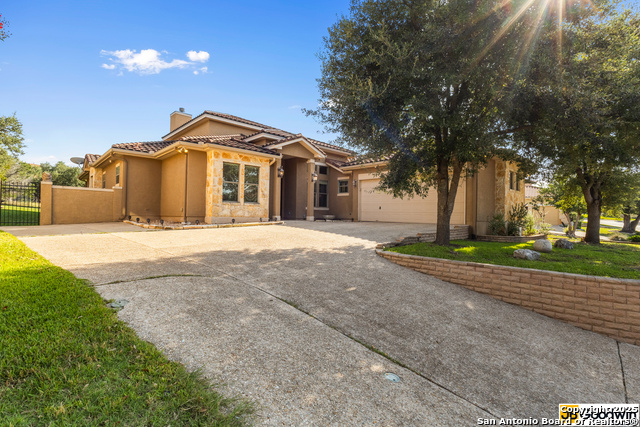
Would you like to sell your home before you purchase this one?
Priced at Only: $750,000
For more Information Call:
Address: 25022 Estancia, San Antonio, TX 78260
Property Location and Similar Properties
- MLS#: 1909420 ( Single Residential )
- Street Address: 25022 Estancia
- Viewed: 31
- Price: $750,000
- Price sqft: $250
- Waterfront: No
- Year Built: 2006
- Bldg sqft: 3000
- Bedrooms: 3
- Total Baths: 4
- Full Baths: 3
- 1/2 Baths: 1
- Garage / Parking Spaces: 2
- Days On Market: 26
- Additional Information
- County: BEXAR
- City: San Antonio
- Zipcode: 78260
- Subdivision: Estancia
- District: North East I.S.D.
- Elementary School: Hardy Oak
- Middle School: Lopez
- High School: Ronald Reagan
- Provided by: JB Goodwin, REALTORS
- Contact: Antonio Trevino
- (210) 365-3614

- DMCA Notice
-
DescriptionElegant single story custom Mallorca plan on a .29 acre greenbelt lot in gated Estancia within the Heights at Stone Oak. This 3,008 sq ft home offers 3 bedrooms each with private bath, a study, and half bath. Soaring 10 ft ceilings, rounded corners, and designer tile throughout create a timeless backdrop. The great room features a floor to ceiling stone fireplace and walls of windows. A chef's kitchen boasts granite counters, gas cooktop, pot filler, large island, custom oak cabinetry with crown molding, and a walk in pantry. The private owner's suite includes patio access, dual vanities, jetted tub, frameless shower, and spacious walk in closet. Upgrades include hard maple cabinets, extended covered patio, patio/gazebo with dedicated connection for a future hot tub, granite backsplashes, upgraded plumbing/lighting, reverse osmosis water system, and sound system wiring. Energy efficient features include dual HVAC, low E windows, PEX plumbing, and an oversized garage. Neighborhood amenities: guarded gate, security patrol, Olympic style pool, tennis & basketball courts, sand volleyball, and NEISD schools.
Payment Calculator
- Principal & Interest -
- Property Tax $
- Home Insurance $
- HOA Fees $
- Monthly -
Features
Building and Construction
- Apprx Age: 19
- Builder Name: JO Custom Homes
- Construction: Pre-Owned
- Exterior Features: 4 Sides Masonry, Stone/Rock, Stucco
- Floor: Ceramic Tile
- Foundation: Slab
- Kitchen Length: 17
- Other Structures: Gazebo
- Roof: Tile
- Source Sqft: Appsl Dist
Land Information
- Lot Improvements: Street Paved, Curbs, Street Gutters, Sidewalks, Streetlights
School Information
- Elementary School: Hardy Oak
- High School: Ronald Reagan
- Middle School: Lopez
- School District: North East I.S.D.
Garage and Parking
- Garage Parking: Two Car Garage, Side Entry, Oversized
Eco-Communities
- Water/Sewer: Water System, Sewer System, City
Utilities
- Air Conditioning: Two Central
- Fireplace: One, Living Room, Gas Logs Included, Gas, Stone/Rock/Brick
- Heating Fuel: Natural Gas
- Heating: Central
- Utility Supplier Elec: CPS
- Utility Supplier Gas: CPS
- Utility Supplier Grbge: Waste MGT
- Utility Supplier Sewer: SAWS
- Utility Supplier Water: SAWS
- Window Coverings: All Remain
Amenities
- Neighborhood Amenities: Controlled Access, Pool, Tennis, Park/Playground, Jogging Trails, Sports Court, Bike Trails, BBQ/Grill, Basketball Court, Volleyball Court, Guarded Access
Finance and Tax Information
- Days On Market: 27
- Home Faces: North
- Home Owners Association Fee: 369
- Home Owners Association Frequency: Quarterly
- Home Owners Association Mandatory: Mandatory
- Home Owners Association Name: LIFETIME HOA
- Total Tax: 14170.37
Rental Information
- Currently Being Leased: No
Other Features
- Block: 28
- Contract: Exclusive Right To Sell
- Instdir: 1. Start at NE Loop 1604 & Stone Oak Parkway. 2. Head north on Stone Oak Parkway. 3. Continue straight for about 2 miles 4. Turn left onto Hardy Oak. 5. Go about 1.2 miles, then turn right onto Estancia Circle (into the Estancia at Canyon Springs ne
- Interior Features: One Living Area, Separate Dining Room, Eat-In Kitchen, Two Eating Areas, Island Kitchen, Breakfast Bar, Walk-In Pantry, Study/Library, 1st Floor Lvl/No Steps, High Ceilings, Cable TV Available, Laundry Main Level, Laundry Room, Walk in Closets
- Legal Desc Lot: 30
- Legal Description: Ncb 19216 Blk 28 Lot 30 Heights @ S.O. Pud Ut-2 9564/67
- Occupancy: Owner
- Ph To Show: SHOWINGTIME
- Possession: Closing/Funding
- Style: One Story
- Views: 31
Owner Information
- Owner Lrealreb: No
Similar Properties
Nearby Subdivisions
Bavarian Hills
Bent Tree
Bluffs Of Lookout Canyon
Boulders At Canyon Springs
Canyon Ranch Estates
Canyon Springs
Canyon Springs Cove
Clementson Ranch
Enclave At Canyon Springs
Estancia
Estancia Ranch
Estancia Ranch - 50
Hastings Ridge At Kinder Ranch
Heights At Stone Oak
Highland Estates
Kinder Ranch
Kinder Ranch 70's
Kinder Ranch Prospect Crk
Lakeside
Lakeside At Canyon Springs
Legend Oaks
Lookout Canyon
Lookout Canyon Creek
None
Oak Moss North
Oak North Mobile Est
Oakwood Acres
Palisades At The Hei
Panther Creek At Stone O
Panther Creek Ne
Promontory Heights
Promontory Pointe
Prospect Creek At Kinder Ranch
Ridge At Canyon Springs
Ridge At Lookout Canyon
Ridge Of Silverado Hills
Ridgelookout Canyon Ph I
Royal Oaks Estates
San Miguel
San Miguel At Canyon Springs
Sherwood Forest
Silverado Hills
Springs Of Silverado Hills
Sterling Ridge
Stonecrest At Lookout Ca
Summerglen
Sunday Creek At Kinder Ranch
Terra Bella
The Bluffs At Canyon Springs
The Forest At Stone Oak
The Heights At Stone Oak
The Overlook
The Preserve Of Sterling Ridge
The Reserve At Canyon Springs
The Ridge At Lookout Canyon
The Summit At Canyon Springs
The Summit At Sterling Ridge
Timber Oaks North
Timberline Park Cm
Timberwood Park
Timberwood Park Un 1
Timberwood Park Un 21
Tivoli
Toll Brothers At Kinder Ranch
Valencia Park Enclave
Villas At Canyon Springs
Villas Of Silverado Hills
Villas Sub
Vista Bella
Waterford Heights
Waters At Canyon Springs
Willis Ranch
Willis Ranch Unit 2, Lot 17, B

- Dwain Harris, REALTOR ®
- Premier Realty Group
- Committed and Competent
- Mobile: 210.416.3581
- Mobile: 210.416.3581
- Mobile: 210.416.3581
- dwainharris@aol.com



