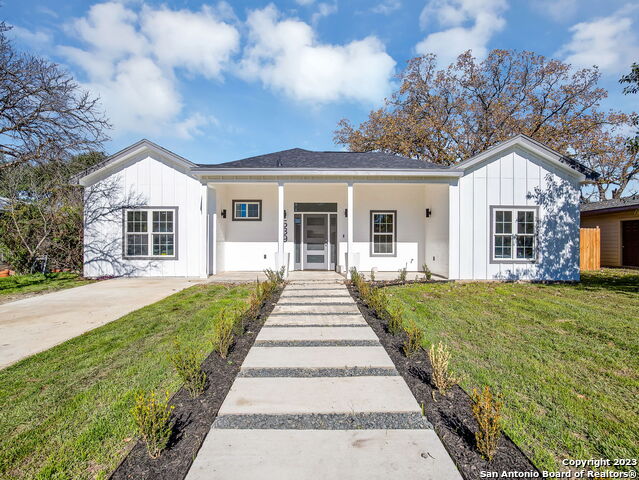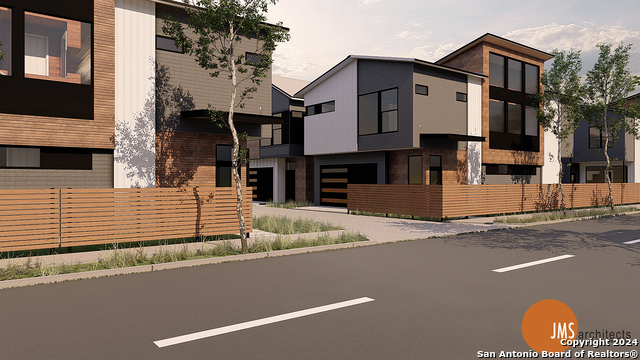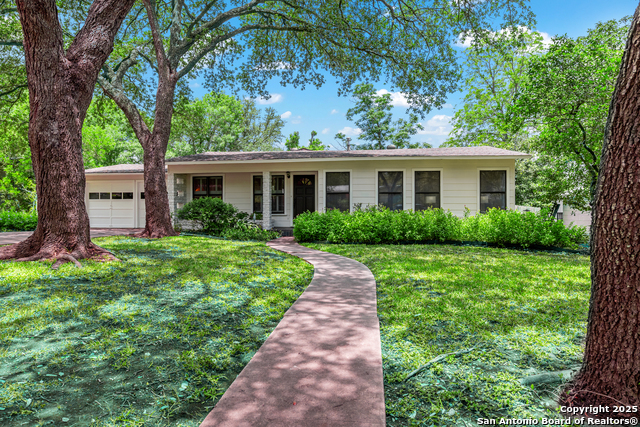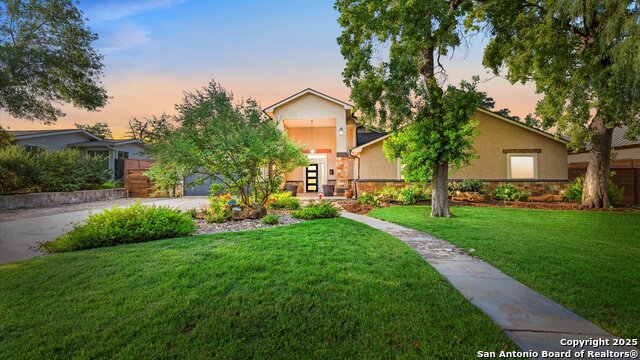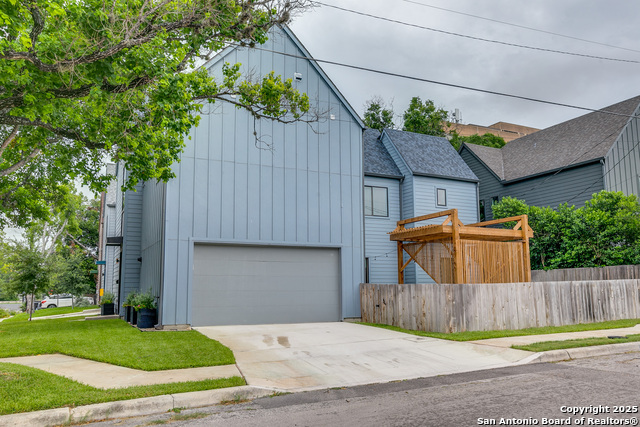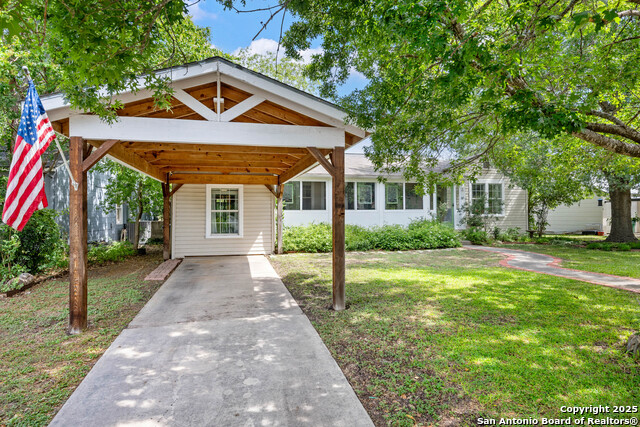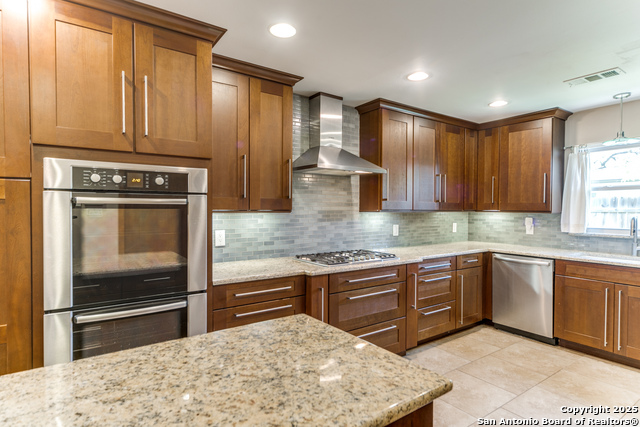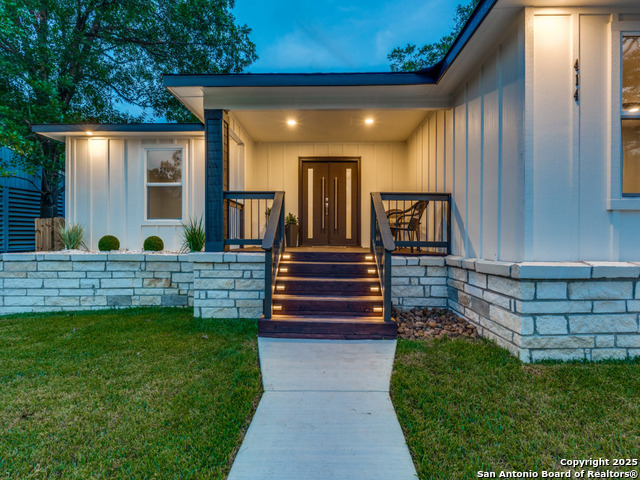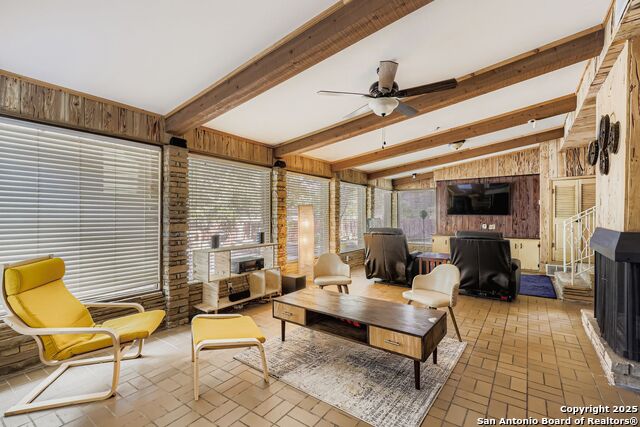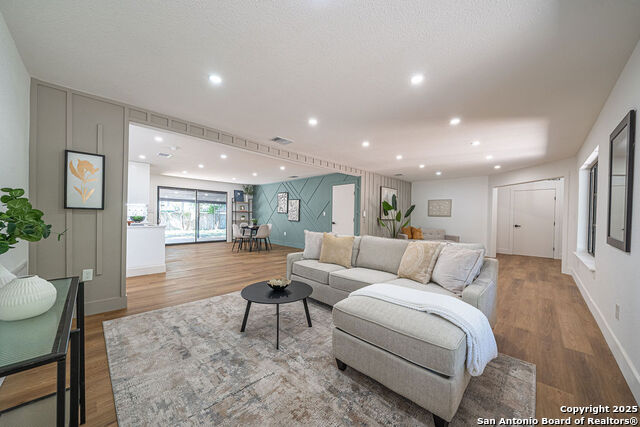416 Funston , San Antonio, TX 78209
Property Photos
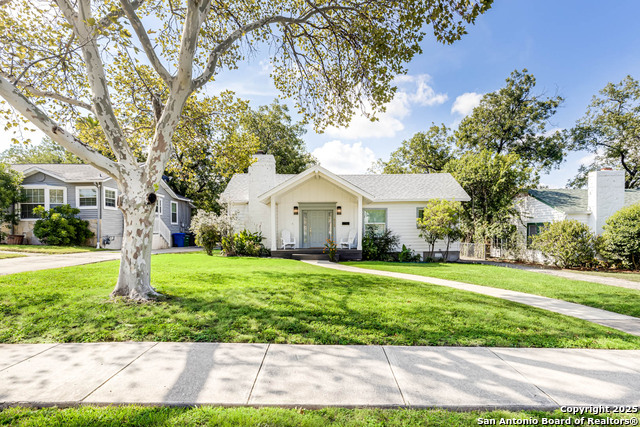
Would you like to sell your home before you purchase this one?
Priced at Only: $615,000
For more Information Call:
Address: 416 Funston , San Antonio, TX 78209
Property Location and Similar Properties
- MLS#: 1908982 ( Single Residential )
- Street Address: 416 Funston
- Viewed: 1
- Price: $615,000
- Price sqft: $324
- Waterfront: No
- Year Built: 1940
- Bldg sqft: 1896
- Bedrooms: 3
- Total Baths: 2
- Full Baths: 2
- Garage / Parking Spaces: 1
- Days On Market: 28
- Additional Information
- County: BEXAR
- City: San Antonio
- Zipcode: 78209
- Subdivision: Mahncke Park
- District: San Antonio I.S.D.
- Elementary School: Lamar
- Middle School: Hawthorne Academy
- High School: Edison
- Provided by: Realty United
- Contact: Jill Yeargan
- (210) 601-2988

- DMCA Notice
-
DescriptionCharming Home Across from Mahncke Park. Nestled in a quiet neighborhood directly across from Mahncke Park, this home offers a wonderful view and a perfect blend of classic charm and modern updates. Inside, you'll find wood floors throughout, updated light fixtures, and an open concept living, dining, and kitchen area highlighted by a ship lap ceiling. The living room features a cozy fireplace framed by built in bookcases, while the dining and kitchen areas showcase custom cabinetry. A stylish kitchen complete with an island and gas range, complemented by a decorative tile accent wall, offers both functionality and charm for everyday living and entertaining. The primary suite features soaring ceilings, custom blackout window coverings, and a versatile nook perfect for a home office or sitting area with direct access to a private patio. The en suite bath has been recently updated with stylish tile flooring and a beautifully tiled shower, while the spacious walk in closet completes this retreat like space. Outside, enjoy a fenced yard with extra parking. Recent extensive foundation work comes with a transferable warranty, providing peace of mind. This home combines thoughtful design details with modern comfort in one of San Antonio's most sought after locations.
Payment Calculator
- Principal & Interest -
- Property Tax $
- Home Insurance $
- HOA Fees $
- Monthly -
Features
Building and Construction
- Apprx Age: 85
- Builder Name: Unknown
- Construction: Pre-Owned
- Exterior Features: Wood
- Floor: Ceramic Tile, Wood
- Foundation: Slab
- Roof: Composition
- Source Sqft: Appsl Dist
School Information
- Elementary School: Lamar
- High School: Edison
- Middle School: Hawthorne Academy
- School District: San Antonio I.S.D.
Garage and Parking
- Garage Parking: None/Not Applicable
Eco-Communities
- Water/Sewer: Sewer System
Utilities
- Air Conditioning: One Central
- Fireplace: One, Living Room
- Heating Fuel: Natural Gas
- Heating: Central
- Recent Rehab: No
- Window Coverings: All Remain
Amenities
- Neighborhood Amenities: Park/Playground
Finance and Tax Information
- Days On Market: 20
- Home Owners Association Mandatory: None
- Total Tax: 14152.26
Other Features
- Contract: Exclusive Right To Sell
- Instdir: Between Broadway and N New Braunfels
- Interior Features: One Living Area, Liv/Din Combo, Eat-In Kitchen, Island Kitchen, High Ceilings, Open Floor Plan, Laundry Main Level, Laundry Room, Walk in Closets
- Legal Desc Lot: 87
- Legal Description: Ncb 6140 Blk Lot 88 & E 12.5 Ft Of 87
- Miscellaneous: None/not applicable
- Ph To Show: 210-222-2227
- Possession: Closing/Funding
- Style: One Story, Historic/Older
Owner Information
- Owner Lrealreb: No
Similar Properties
Nearby Subdivisions
Alamo Heights
Austin Hwy Heights Subne
Bell Meade
Country Lane Court
Crownhill Acres
Escondida At Sunset
Escondida Way
Leland Terrace
Limerick 18
Lincoln Heights
Mahncke Park
Mahncke Park Ii Sa
Na
Northridge
Northridge Park
Northwood
Northwood Estates
Oak Park
Ridgecrest Villas/casinas
Sunset
Sunset Rd. Area (ah)
Terrazas At Alamo Heights
Terrell Heights
Terrell Hills
The Gardens At Urban Crest
The Greens At Lincol
Uptown Urban Crest
Willshire Village (ne)
Wilshire
Wilshire Village
Wilshire Village Ne

- Dwain Harris, REALTOR ®
- Premier Realty Group
- Committed and Competent
- Mobile: 210.416.3581
- Mobile: 210.416.3581
- Mobile: 210.416.3581
- dwainharris@aol.com



































