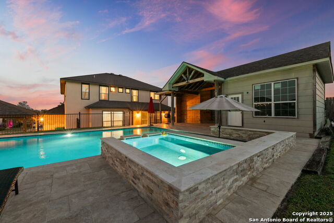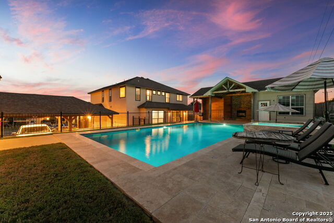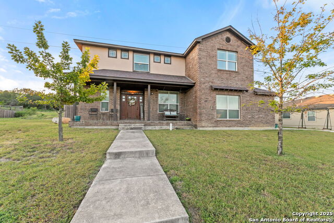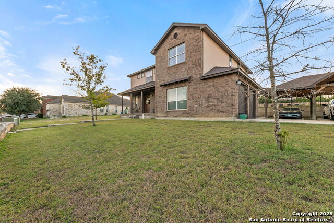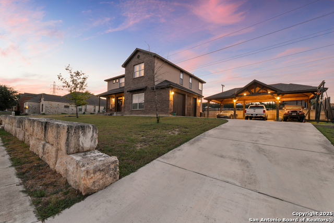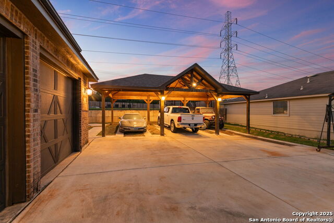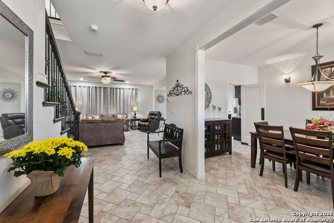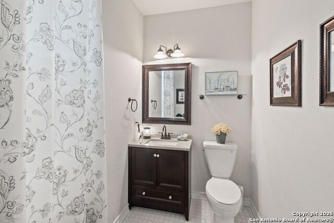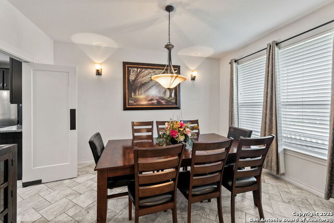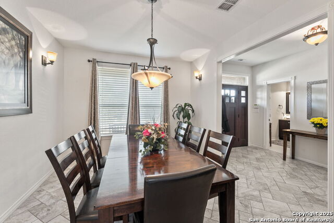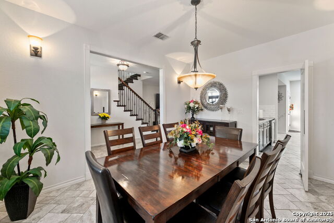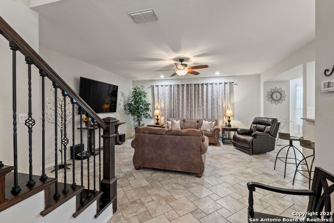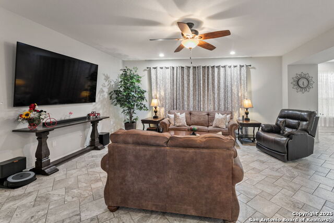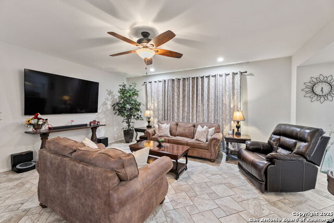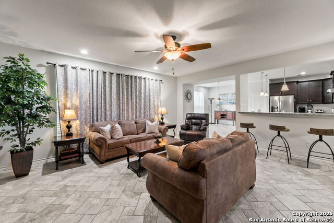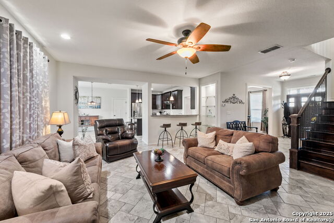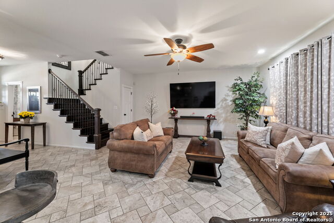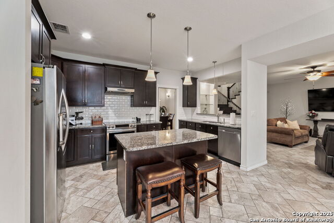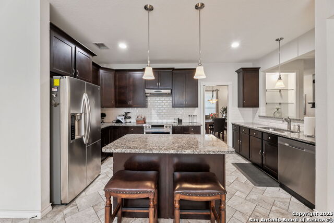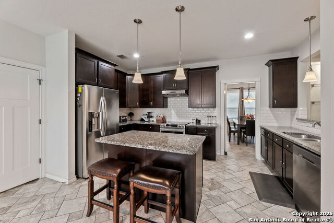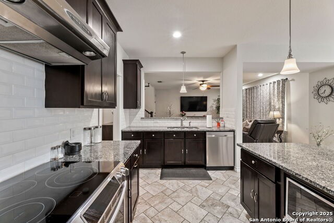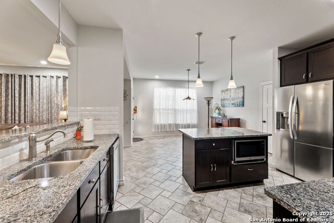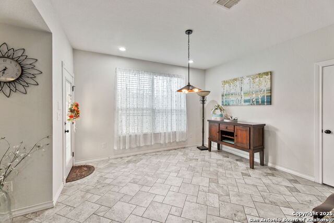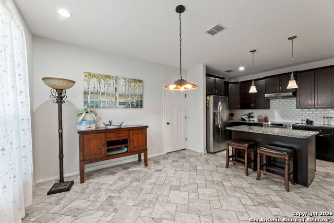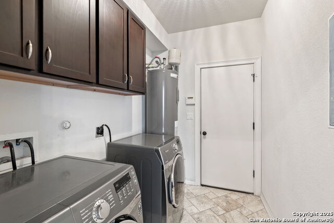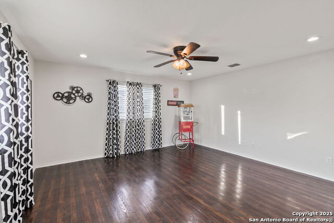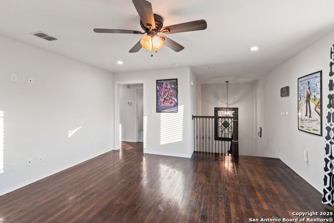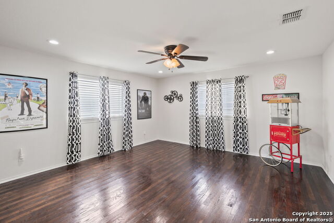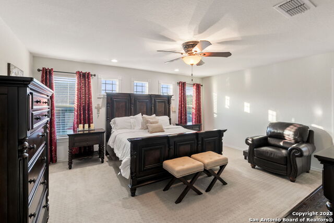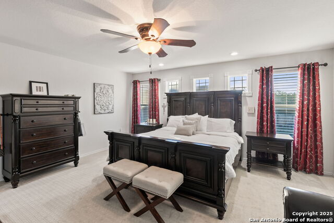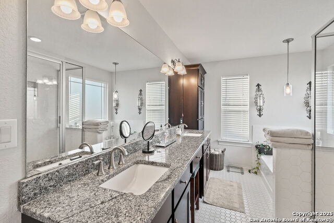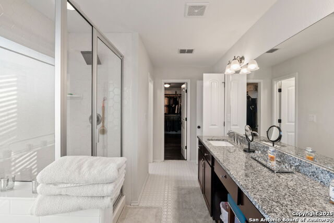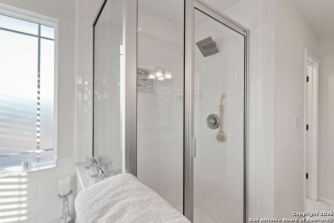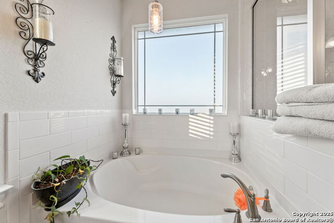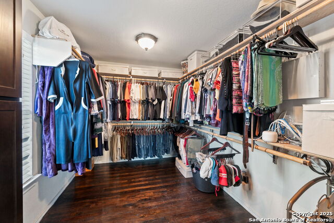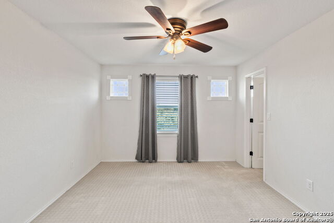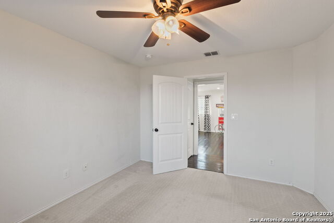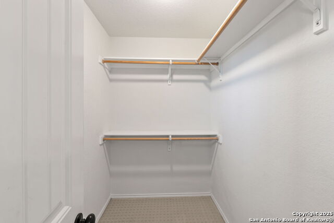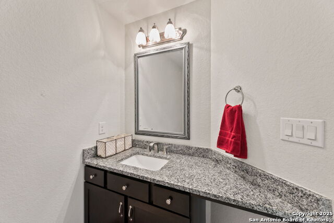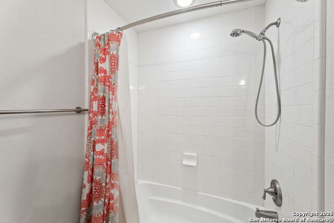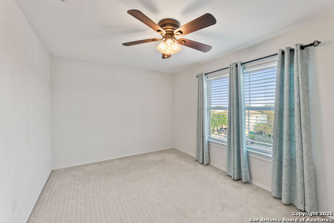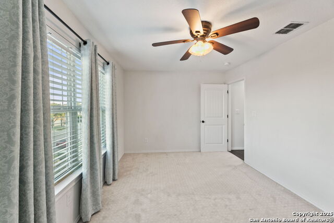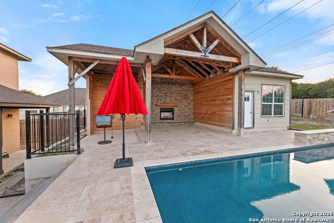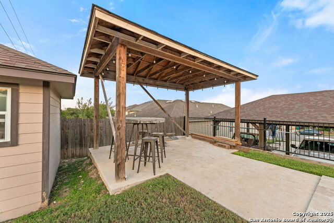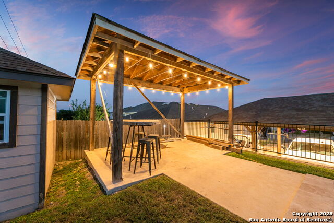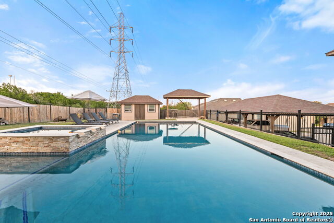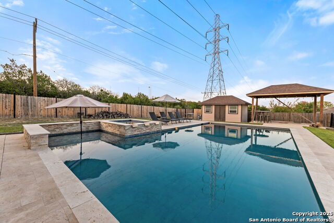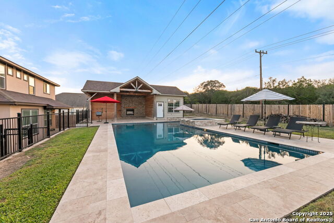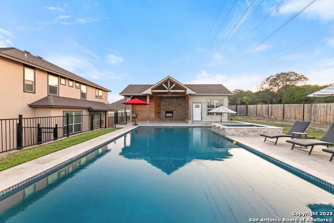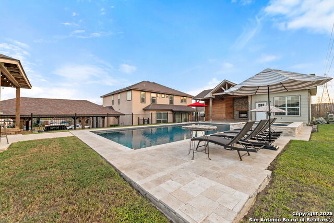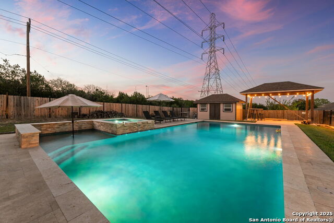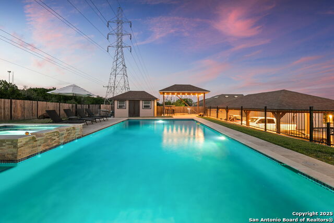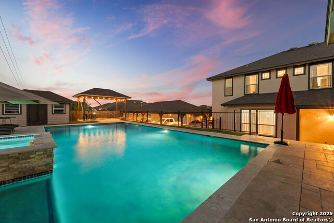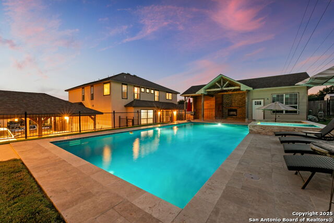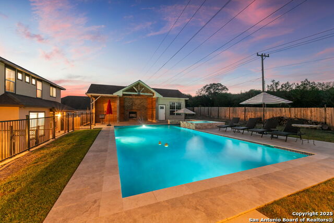7215 Avery , Live Oak, TX 78233
Property Photos
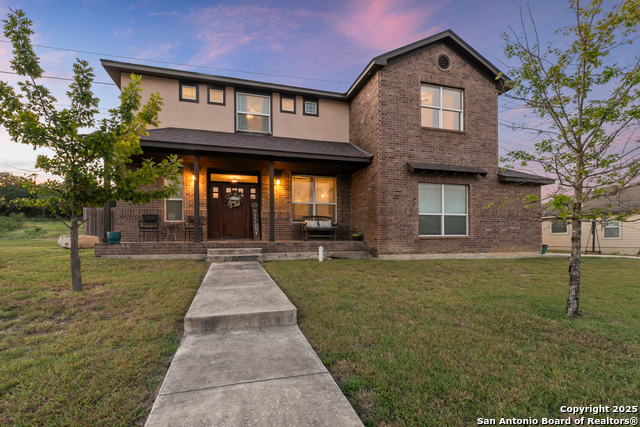
Would you like to sell your home before you purchase this one?
Priced at Only: $588,500
For more Information Call:
Address: 7215 Avery , Live Oak, TX 78233
Property Location and Similar Properties
- MLS#: 1908939 ( Single Residential )
- Street Address: 7215 Avery
- Viewed: 24
- Price: $588,500
- Price sqft: $217
- Waterfront: No
- Year Built: 2015
- Bldg sqft: 2711
- Bedrooms: 3
- Total Baths: 3
- Full Baths: 2
- 1/2 Baths: 1
- Garage / Parking Spaces: 2
- Days On Market: 18
- Additional Information
- County: BEXAR
- City: Live Oak
- Zipcode: 78233
- Subdivision: Auburn Hills At Woodcrest
- District: North East I.S.D.
- Elementary School: Royal Ridge
- Middle School: Ed White
- High School: Roosevelt
- Provided by: Grant Shaffer, Broker
- Contact: Grant Shaffer
- (210) 393-1919

- DMCA Notice
-
DescriptionWelcome to this stunning 2,711 square foot, custom built home on a 0.34 acre lot that backs up to a tranquil greenbelt. Boasting 3 spacious bedrooms, 2 1/2 bathrooms with a 2 car garage plus a custom built, 3 car cedar carport this home provides the perfect layout for individuals and families of all sizes. Step outside to your own backyard oasis! Featuring a TEXAS SIZED, SPARKLING POOL that is 832 square feet (a 3 feet to 8 feet deep pool) with a 10' x 10' sun shelf and a 7' x 10' Hot Tub/Jacuzzi that is beside a 26' x 10' sun/lounge deck. Other outdoor spaces include a 14' x 16' Fireplace/TV living area with a 12' x 8' outdoor dining area and a covered 16' x 10' BBQ Pit cooking station. This outdoor space sets the scene for outdoor dining, entertaining, and peaceful evenings under the stars. Inside, you'll find an open floor plan that features a dining room and a large 18' x 16' living room that is open to the breakfast nook and kitchen. The kitchen is the heart of the home, complete with granite countertops, stainless steel appliances, custom cabinetry with under cabinet lighting, ideal for entertaining and culinary creations. Upstairs, enjoy an impressive 225 sq ft loft/game room with beautiful, custom oak floors. Retreat to the luxurious primary suite with a spa like bath with dual vanities, garden tub, separate shower, and a massive custom closet. The home is priced per recent appraisal. This home is exempt from the subdivision HOA. 7215 Avery is ideally situated near I 35, providing seamless access to Loop 1604 and popular destinations such as Live Oak's 150 acres of parks, Morgan's Wonderland, and Retama Park Horse Racetrack. Enjoy nearby shopping, dining, and highly rated schools within Northeast ISD, along with the convenience of being close to major employers like Randolph Air Force Base. Don't miss your chance to own this one of a kind dream home in Live Oak!
Payment Calculator
- Principal & Interest -
- Property Tax $
- Home Insurance $
- HOA Fees $
- Monthly -
Features
Building and Construction
- Apprx Age: 10
- Builder Name: Jesus Polendo
- Construction: Pre-Owned
- Exterior Features: Brick, Stucco
- Floor: Carpeting, Ceramic Tile, Wood
- Foundation: Slab
- Kitchen Length: 15
- Other Structures: Pool House, Shed(s)
- Roof: Composition
- Source Sqft: Appraiser
Land Information
- Lot Description: City View, 1/4 - 1/2 Acre, Sloping
School Information
- Elementary School: Royal Ridge
- High School: Roosevelt
- Middle School: Ed White
- School District: North East I.S.D.
Garage and Parking
- Garage Parking: Two Car Garage
Eco-Communities
- Water/Sewer: Water System, Sewer System
Utilities
- Air Conditioning: One Central
- Fireplace: Not Applicable
- Heating Fuel: Electric
- Heating: Central
- Recent Rehab: Yes
- Window Coverings: None Remain
Amenities
- Neighborhood Amenities: None
Finance and Tax Information
- Days On Market: 13
- Home Faces: South
- Home Owners Association Mandatory: None
- Total Tax: 10846
Rental Information
- Currently Being Leased: No
Other Features
- Block: 72
- Contract: Exclusive Right To Sell
- Instdir: O'Conner Road to Forest Bluff Rd (go east). Forest Bluff Rd to Spearwood (take a left). Spearwood to Wayman Ridge (take a left). Wayman Ridge to Avery (take a right). House will be on the left hand side of Avery.
- Interior Features: Two Living Area, Separate Dining Room, Eat-In Kitchen, Two Eating Areas, Island Kitchen, Breakfast Bar, Walk-In Pantry, Game Room, Utility Room Inside, All Bedrooms Upstairs, High Ceilings, Open Floor Plan, Cable TV Available, High Speed Internet, Laundry Main Level, Laundry Room, Walk in Closets
- Legal Desc Lot: 12
- Legal Description: NCB 18431 BLK 72 LOT 12 (DEANNEXED EFF 12/28/03)
- Occupancy: Owner
- Ph To Show: 210-222-2227
- Possession: Closing/Funding
- Style: Two Story, Traditional
- Views: 24
Owner Information
- Owner Lrealreb: No

- Dwain Harris, REALTOR ®
- Premier Realty Group
- Committed and Competent
- Mobile: 210.416.3581
- Mobile: 210.416.3581
- Mobile: 210.416.3581
- dwainharris@aol.com



