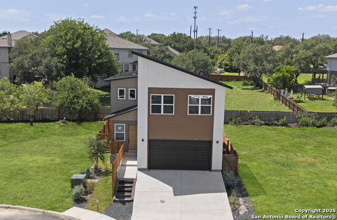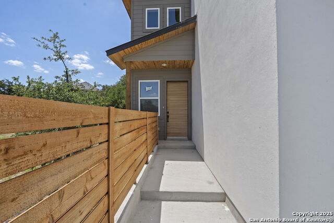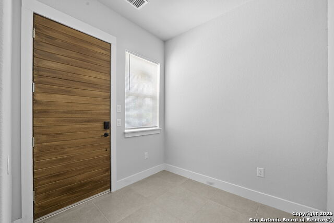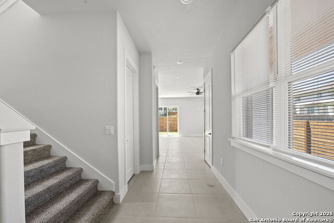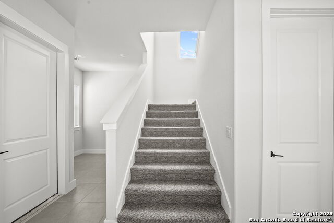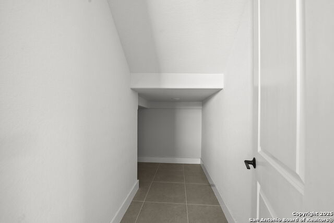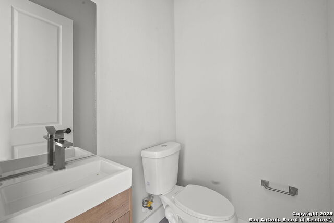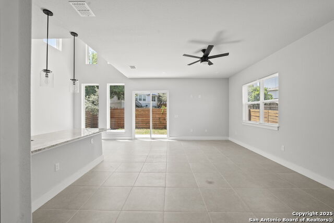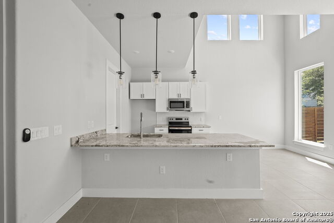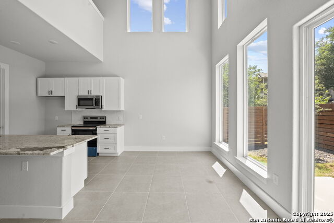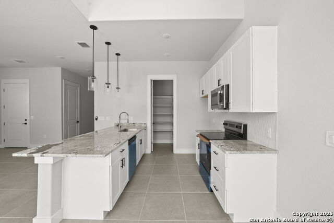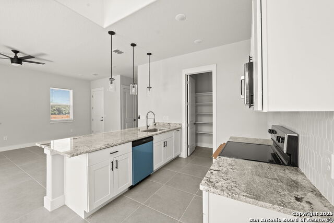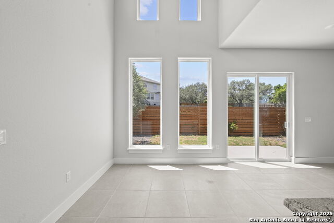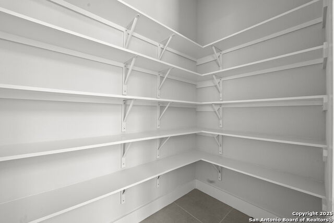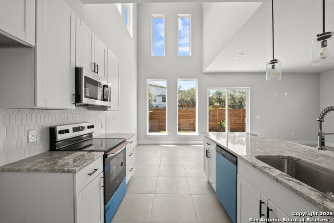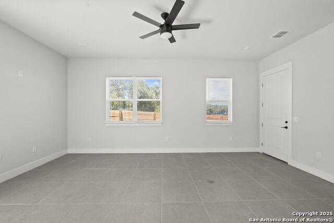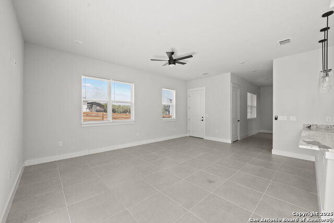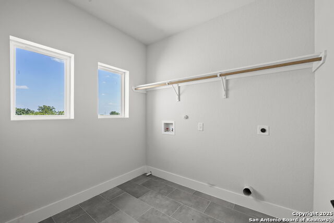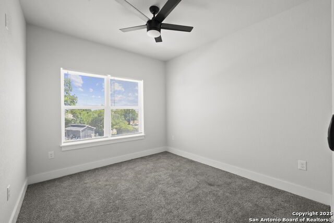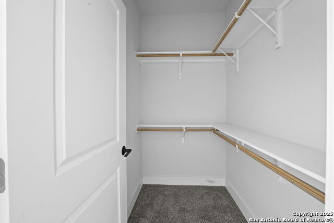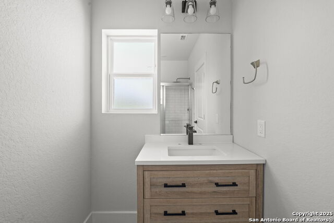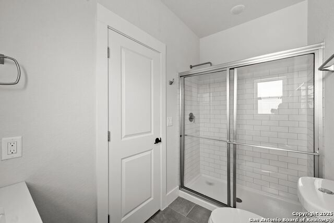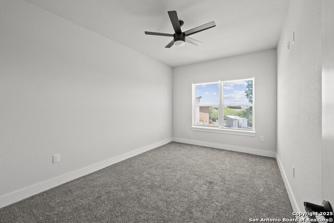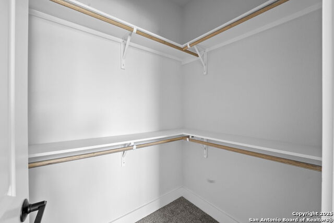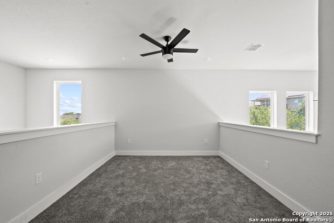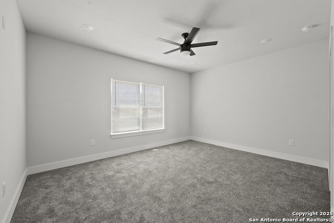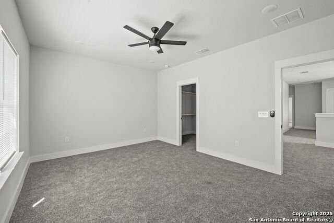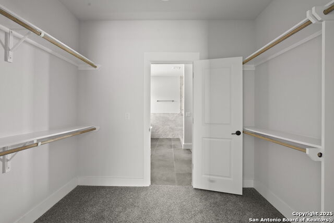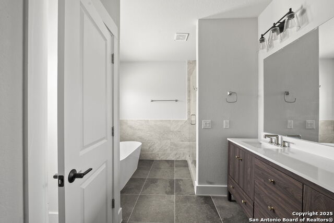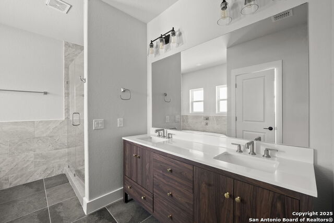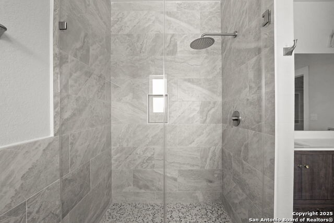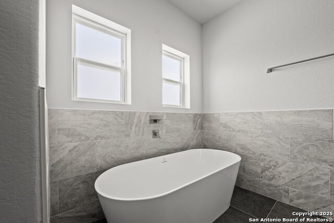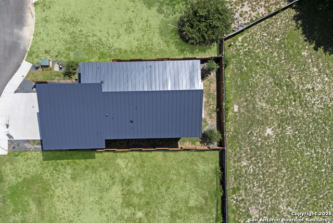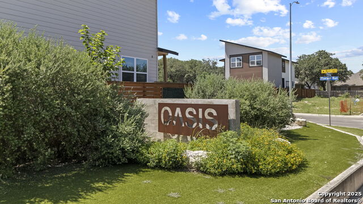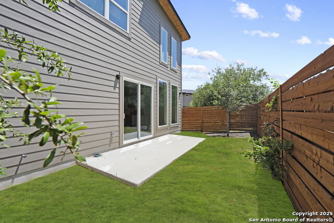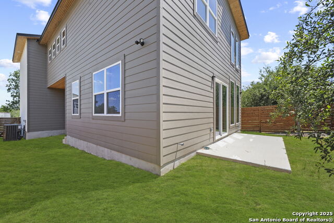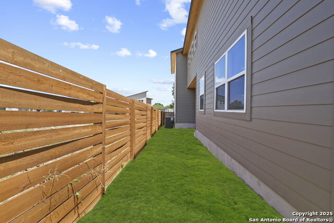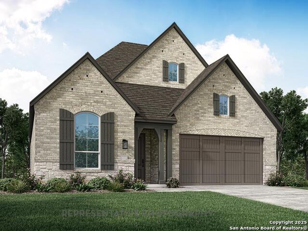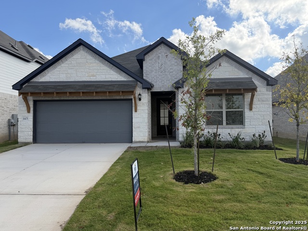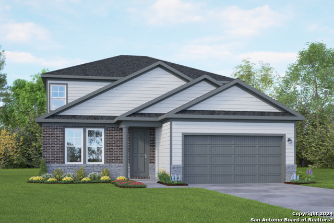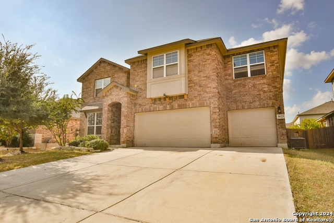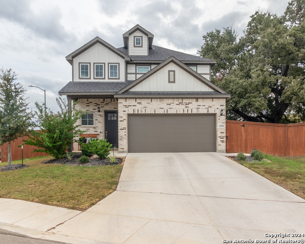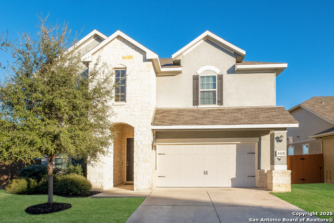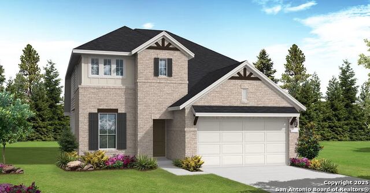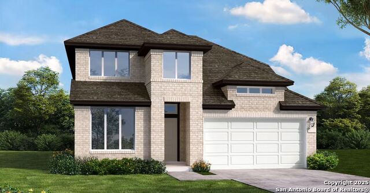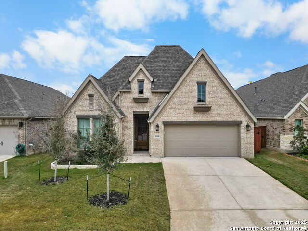10767 Pharaoh, San Antonio, TX 78254
Property Photos
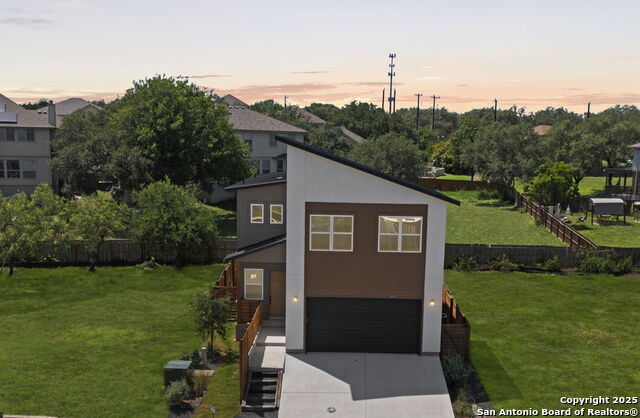
Would you like to sell your home before you purchase this one?
Priced at Only: $462,900
For more Information Call:
Address: 10767 Pharaoh, San Antonio, TX 78254
Property Location and Similar Properties
- MLS#: 1908733 ( Single Residential )
- Street Address: 10767 Pharaoh
- Viewed: 12
- Price: $462,900
- Price sqft: $210
- Waterfront: No
- Year Built: 2021
- Bldg sqft: 2200
- Bedrooms: 3
- Total Baths: 3
- Full Baths: 2
- 1/2 Baths: 1
- Garage / Parking Spaces: 2
- Days On Market: 30
- Additional Information
- County: BEXAR
- City: San Antonio
- Zipcode: 78254
- Subdivision: Oasis
- District: Northside
- Elementary School: Krueger
- Middle School: Jefferson Jr
- High School: O'Connor
- Provided by: Keller Williams Boerne
- Contact: Victoria Thorne
- (214) 718-4094

- DMCA Notice
-
DescriptionWelcome to 10767 Pharaoh Run, a beautifully designed home in the heart of San Antonio! This modern two story residence features 3 spacious bedrooms, 2 full baths, and 1 half bath perfectly suited for comfortable family living and entertaining. The open concept layout includes a stylish kitchen that flows seamlessly into the living and dining areas, creating a bright and inviting space filled with natural light. Vaulted ceilings add dramatic height and elegance, with a stunning overlook to the second story. All bedrooms are located upstairs for privacy, accompanied by a versatile loft area ideal for a game room, media space, or home office. The luxurious primary suite boasts a walk in closet, dual vanities, a soaking tub, and a separate shower. Whether you're hosting friends or relaxing with family, this home delivers functionality, style, and comfort in every corner.
Payment Calculator
- Principal & Interest -
- Property Tax $
- Home Insurance $
- HOA Fees $
- Monthly -
Features
Building and Construction
- Builder Name: BOB29 LLC
- Construction: Pre-Owned
- Exterior Features: Stucco, Siding
- Floor: Carpeting, Ceramic Tile
- Foundation: Slab
- Roof: Metal
- Source Sqft: Appsl Dist
School Information
- Elementary School: Krueger
- High School: O'Connor
- Middle School: Jefferson Jr High
- School District: Northside
Garage and Parking
- Garage Parking: Two Car Garage
Eco-Communities
- Energy Efficiency: Programmable Thermostat, Double Pane Windows, Ceiling Fans
- Water/Sewer: City
Utilities
- Air Conditioning: One Central
- Fireplace: Not Applicable
- Heating Fuel: Electric
- Heating: Central
- Utility Supplier Elec: CPS
- Utility Supplier Gas: CPS
- Utility Supplier Grbge: TIGER
- Utility Supplier Sewer: SAWS
- Utility Supplier Water: SAWS
- Window Coverings: All Remain
Amenities
- Neighborhood Amenities: None
Finance and Tax Information
- Days On Market: 433
- Home Owners Association Fee: 50
- Home Owners Association Frequency: Monthly
- Home Owners Association Mandatory: Mandatory
- Home Owners Association Name: OASIS HOMEOWNERS ASSOCIATION
- Total Tax: 8194.17
Other Features
- Block: 80
- Contract: Exclusive Right To Sell
- Instdir: FROM SHANEFIELD TURN ON WILDHORSE PKWY, LEFT ON PONY SPUR, LEFT ON PALOMINO BENDO, RIGHT ON SHETLAND GATE, LEFT ONTO PHAROH RUN
- Interior Features: One Living Area, Two Living Area, Liv/Din Combo, Eat-In Kitchen, Breakfast Bar, Walk-In Pantry, Game Room, Media Room, Utility Room Inside, All Bedrooms Upstairs, High Ceilings, Open Floor Plan, Laundry Upper Level, Laundry Room, Walk in Closets, Attic - Access only
- Legal Desc Lot: 17
- Legal Description: Cb 4471C (Oasis Subdivison), Block 80 Lot 17 2021 New Per Pl
- Miscellaneous: Cluster Mail Box
- Ph To Show: 2102222227
- Possession: Closing/Funding
- Style: Two Story
- Views: 12
Owner Information
- Owner Lrealreb: No
Similar Properties
Nearby Subdivisions
Autumn Ridge
Braun Heights
Braun Landings
Braun Oaks
Braun Point (ns)
Braun Station
Braun Station East
Braun Station West
Braun Willow
Brauns Farm
Bricewood
Bridgewood
Bridgewood Ranch
Camino Bandera
Canyon Parke
Cross Creek
Davis Ranch
Finesilver
Geronimo Forest
Guilbeau Gardens
Guilbeau Gardens Ns
Hills Of Shaenfield
Hunters Ranch
Kallison Ranch
Kallison Ranch Ii - Bexar Coun
Laura Heights
Laurel Heights
Mccrary Tr Un 3
Meadows At Bridgewood
Mystic Park
Mystic Park Sub
New Territories
Oak Grove
Oasis
Prescott Oaks
Remuda Ranch
Remuda Ranch North Subd
Rosemont Hill
Saddlebrook
Sagebrooke
Sawyer Meadows Ut-3
Shaenfield Place
Silver Canyon
Silver Oaks
Silver Oaks Ii
Silverbrook
Stillwater Ranch
Stonefield
Stonefield/oaks Of Ns
Talise De Culebra
Tausch Farms
The Orchards At Valley Ranch
Townsquare
Tribute Ranch
Valley Ranch
Valley Ranch - Bexar County
Waterwheel
Waterwheel Unit 1 Phase 1
Waterwheel Unit 1 Phase 2
Wildhorse
Wildhorse At Tausch Farms
Wildhorse Vista
Wind Gate Ranch
Woods End

- Dwain Harris, REALTOR ®
- Premier Realty Group
- Committed and Competent
- Mobile: 210.416.3581
- Mobile: 210.416.3581
- Mobile: 210.416.3581
- dwainharris@aol.com



