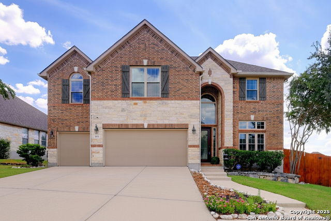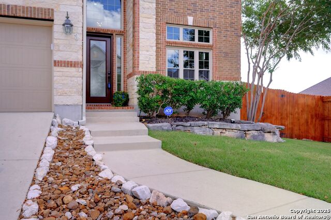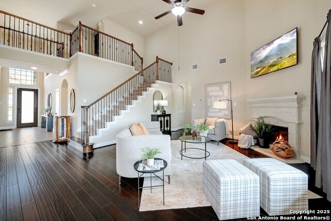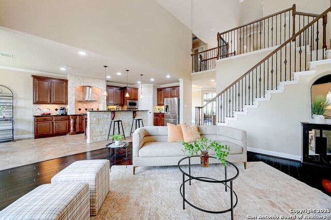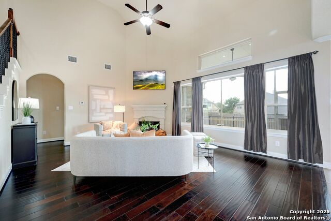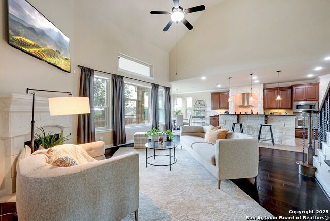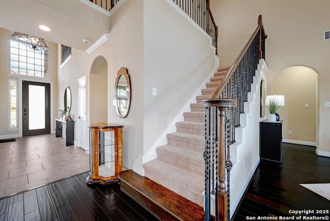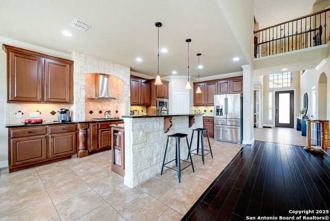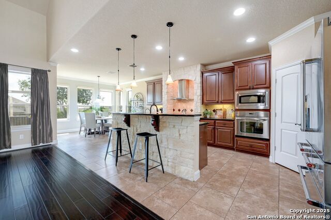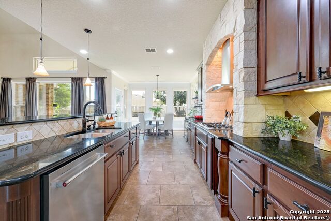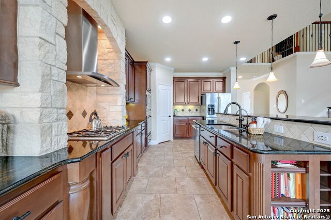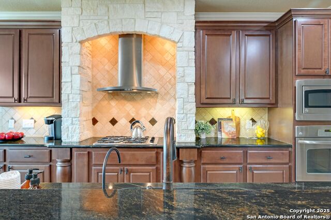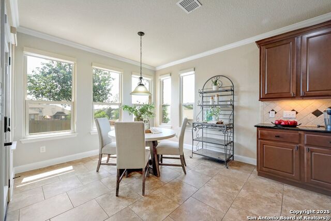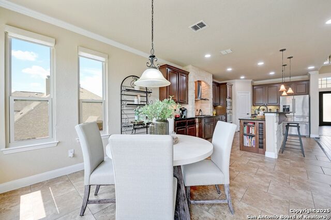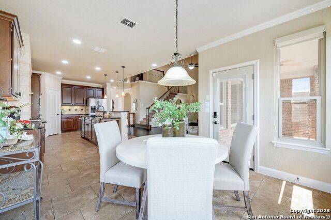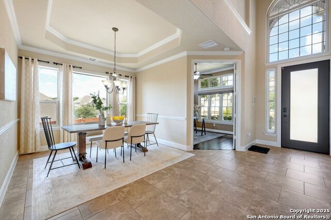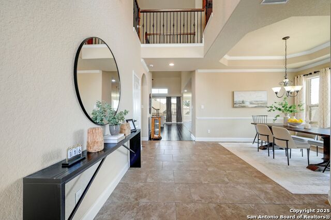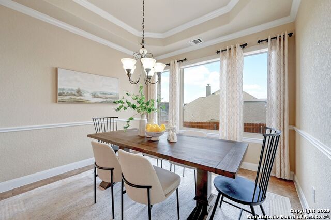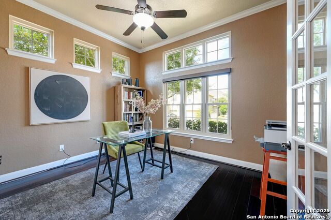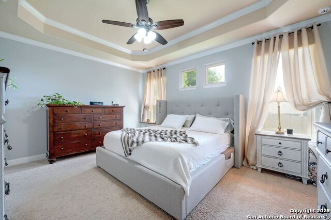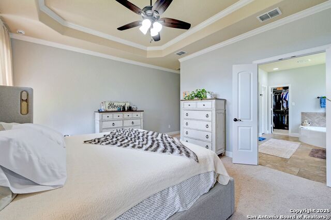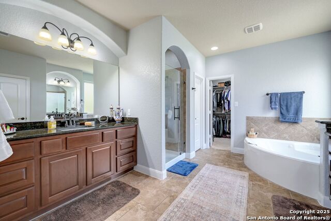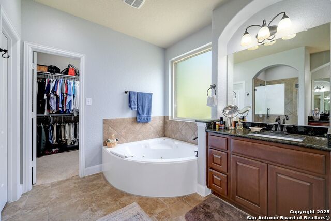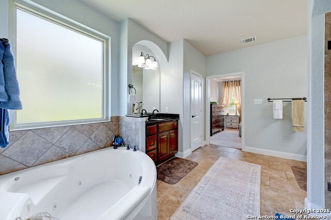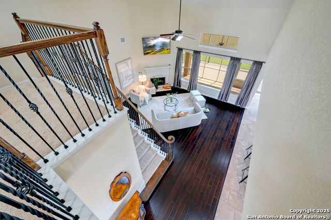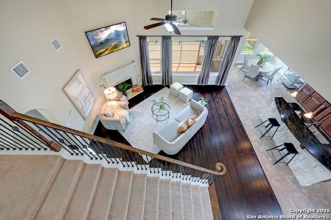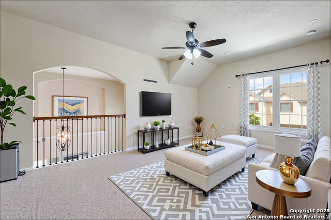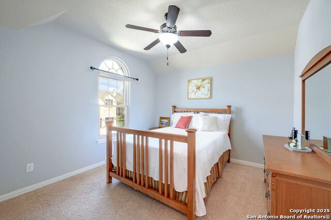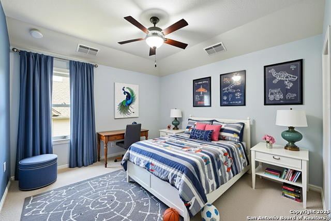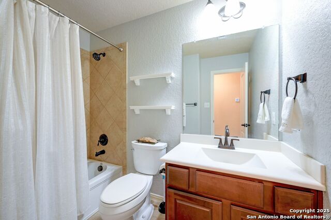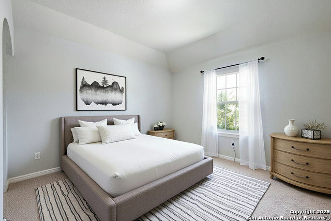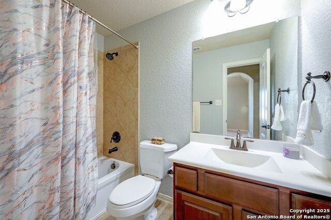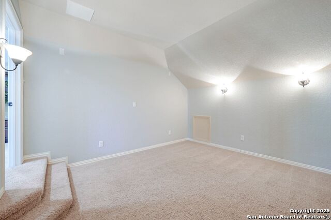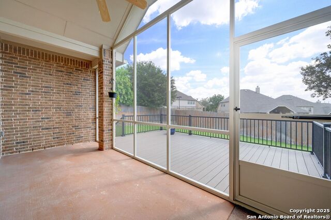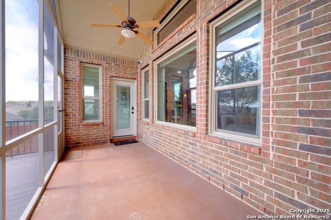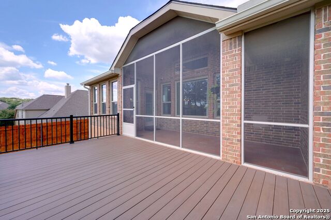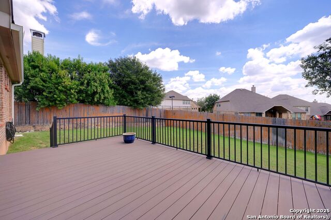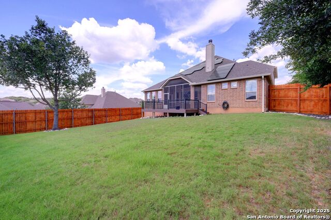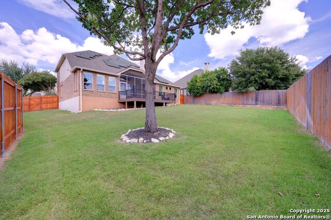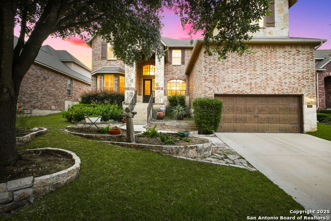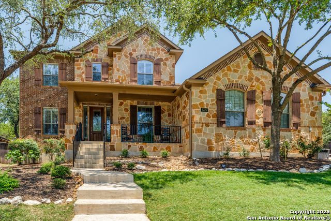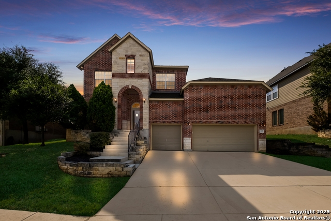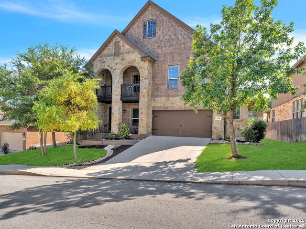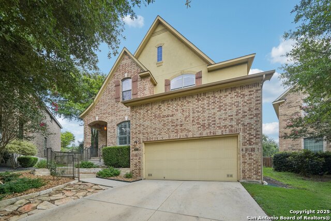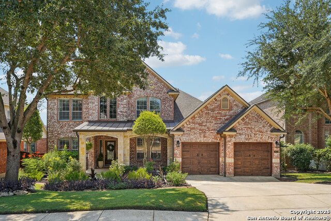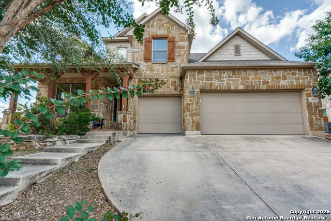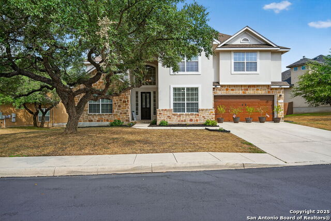3910 Firebush, San Antonio, TX 78261
Property Photos
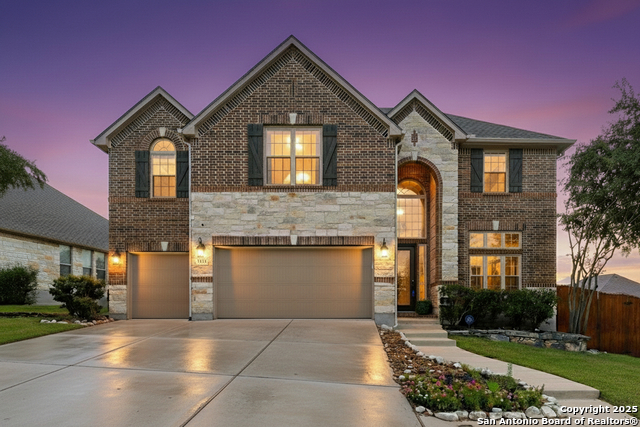
Would you like to sell your home before you purchase this one?
Priced at Only: $599,000
For more Information Call:
Address: 3910 Firebush, San Antonio, TX 78261
Property Location and Similar Properties
- MLS#: 1908639 ( Single Residential )
- Street Address: 3910 Firebush
- Viewed: 13
- Price: $599,000
- Price sqft: $175
- Waterfront: No
- Year Built: 2011
- Bldg sqft: 3428
- Bedrooms: 4
- Total Baths: 4
- Full Baths: 3
- 1/2 Baths: 1
- Garage / Parking Spaces: 3
- Days On Market: 29
- Additional Information
- County: BEXAR
- City: San Antonio
- Zipcode: 78261
- Subdivision: The Preserve At Indian Springs
- District: Comal
- Elementary School: Indian Springs
- Middle School: Pieper Ranch
- High School: Pieper
- Provided by: Compass RE Texas, LLC - SA
- Contact: Charles Jackson
- (210) 288-4779

- DMCA Notice
-
DescriptionWelcome to this extraordinary home nestled in the prestigious Preserve of Indian Springs. Situated on a .23 acre lot, this home offers a thoughtfully designed floor plan with 4 spacious bedrooms, 3.5 bathrooms, a dedicated office, game room/loft, and media room providing the perfect blend of functionality and versatility for any lifestyle. Step inside to a grand foyer with soaring ceilings that set the tone for the elegance throughout. Just off the entrance, the dedicated office is filled with natural light, creating a serene space for productivity. The formal dining room is generously sized to accommodate large gatherings, while the open concept family room boasts a gas fireplace, soaring ceilings, and expansive windows that flood the space with natural light. The gourmet kitchen is a chef's dream, featuring a gas cooking range, massive stone wrapped island, custom stone nook with stainless steel range hood, and ample counter space. Hardwood floors flow seamlessly through the main living areas, adding warmth and sophistication. The primary suite, conveniently located on the main level, provides a private retreat with a spa like bathroom that includes a garden tub, oversized shower, and dual vanities. Upstairs, you'll find spacious secondary bedrooms, along with a versatile game room and media room perfect for movie nights, play, or relaxation. Outdoor living is equally impressive with a recently installed deck (Feb. 2023), ideal for barbecues, morning coffee, or evening relaxation while enjoying scenic views. The screened in patio offers additional comfort and functionality for year round enjoyment. This home also features a brand new roof, solar panels, a back up generator, new windows and doors, and a recently replaced HVAC system, providing peace of mind and efficiency. Located in the sought after Comal ISD, this property offers not just a home, but a lifestyle of comfort, convenience, and timeless elegance.
Payment Calculator
- Principal & Interest -
- Property Tax $
- Home Insurance $
- HOA Fees $
- Monthly -
Features
Building and Construction
- Apprx Age: 14
- Builder Name: Unknown
- Construction: Pre-Owned
- Exterior Features: 4 Sides Masonry
- Floor: Carpeting, Ceramic Tile, Wood
- Foundation: Slab
- Kitchen Length: 13
- Roof: Composition
- Source Sqft: Appsl Dist
School Information
- Elementary School: Indian Springs
- High School: Pieper
- Middle School: Pieper Ranch
- School District: Comal
Garage and Parking
- Garage Parking: Three Car Garage
Eco-Communities
- Water/Sewer: Water System, Sewer System
Utilities
- Air Conditioning: Two Central
- Fireplace: One, Living Room
- Heating Fuel: Natural Gas
- Heating: Central
- Utility Supplier Elec: CPS
- Utility Supplier Gas: CPS
- Utility Supplier Grbge: Private
- Utility Supplier Sewer: SAWS
- Utility Supplier Water: SAWS
- Window Coverings: All Remain
Amenities
- Neighborhood Amenities: Pool, Clubhouse, Park/Playground, Jogging Trails
Finance and Tax Information
- Days On Market: 21
- Home Owners Association Fee: 650
- Home Owners Association Frequency: Annually
- Home Owners Association Mandatory: Mandatory
- Home Owners Association Name: PRESERVE AT INDIAN SPRINGS PROPERTY OWNERS ASSOCIATION, INC
- Total Tax: 10710.41
Rental Information
- Currently Being Leased: No
Other Features
- Block: 131
- Contract: Exclusive Right To Sell
- Instdir: Turn R onto Summit Rd Turn L onto Bulverde Rd Turn R onto Bulverde Oaks Turn L onto Bulverde Green Bulverde Green turns slightly left and becomes Wilderness Oak Turn R onto Preserve Pkwy Turn R onto Coriander L to Ox-Eye Daisy R onto Fir
- Interior Features: Two Living Area, Separate Dining Room, Eat-In Kitchen, Island Kitchen, Breakfast Bar, Walk-In Pantry, Study/Library, Media Room, Loft, Utility Room Inside, High Ceilings, Open Floor Plan, Pull Down Storage, Cable TV Available, High Speed Internet, Laundry Main Level, Laundry Room, Walk in Closets
- Legal Description: Cb 4900L (The Preserve @ Indian Springs Ut-2 Ph-3), Block 13
- Occupancy: Owner
- Ph To Show: SHOWINGTIME
- Possession: Closing/Funding
- Style: Two Story, Traditional
- Views: 13
Owner Information
- Owner Lrealreb: No
Similar Properties
Nearby Subdivisions
Amorosa
Belterra
Blackhawk
Bulverde Village
Bulverde Village/the Point
Campanas
Canyon Crest
Century Oaks
Century Oaks Estates
Cibolo Canyon/suenos
Cibolo Canyons
Cibolo Canyons/estancia
Cibolo Canyons/monteverde
Clear Springs Park
Country Place
Creek Haven
Fossil Ridge
Indian Springs
Langdon
Madera At Cibolo Canyon
N/a
The Preserve At Indian Springs
Trinity Oaks
Trinity Oaks Un 1
Tuscan Oaks
Wortham Oaks

- Dwain Harris, REALTOR ®
- Premier Realty Group
- Committed and Competent
- Mobile: 210.416.3581
- Mobile: 210.416.3581
- Mobile: 210.416.3581
- dwainharris@aol.com



