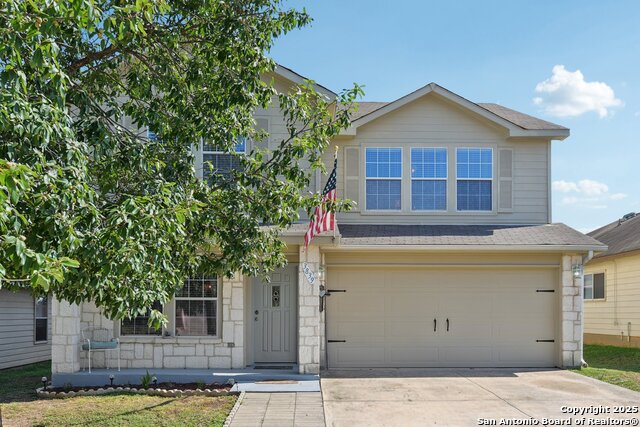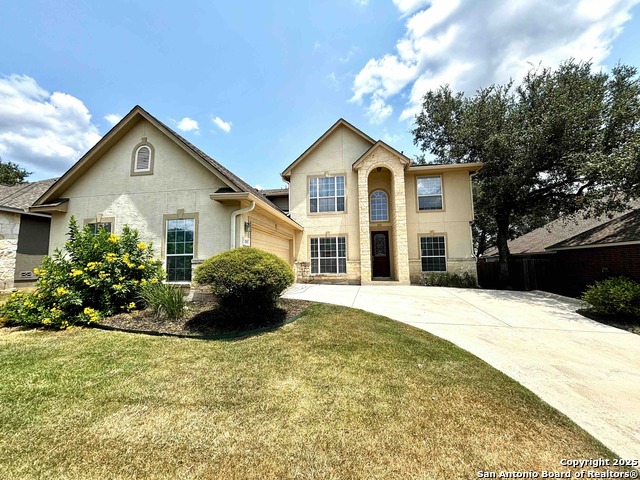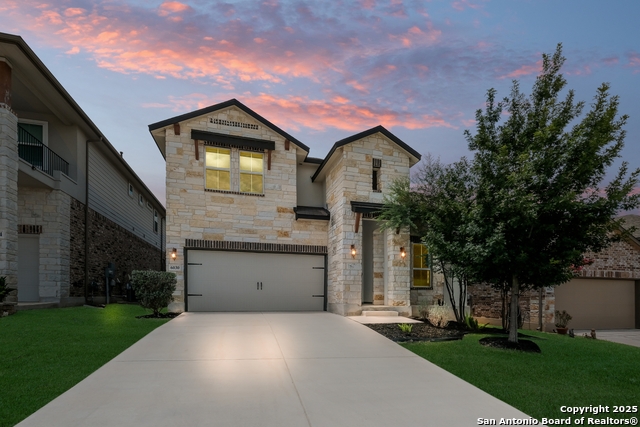3839 Torey Mesquite, San Antonio, TX 78261
Property Photos

Would you like to sell your home before you purchase this one?
Priced at Only: $340,000
For more Information Call:
Address: 3839 Torey Mesquite, San Antonio, TX 78261
Property Location and Similar Properties
- MLS#: 1907417 ( Single Residential )
- Street Address: 3839 Torey Mesquite
- Viewed: 15
- Price: $340,000
- Price sqft: $132
- Waterfront: No
- Year Built: 2008
- Bldg sqft: 2575
- Bedrooms: 4
- Total Baths: 3
- Full Baths: 2
- 1/2 Baths: 1
- Garage / Parking Spaces: 2
- Days On Market: 35
- Additional Information
- County: BEXAR
- City: San Antonio
- Zipcode: 78261
- Subdivision: Bulverde Village
- District: North East I.S.D.
- Elementary School: Cibolo Green
- Middle School: Hill
- High School: Johnson
- Provided by: Marti Realty Group
- Contact: Christopher Marti
- (210) 660-1098

- DMCA Notice
-
DescriptionWelcome to 3839 Torey Mesquite, located in the highly desirable Bulverde Village community. This spacious two story home offers an impressive layout with 4 generously sized bedrooms, 2.5 bathrooms, and two distinct living areas... perfect for entertaining, relaxing, or creating the ideal work from home setup. Upstairs, you'll find a massive loft, with new flooring, that adds even more versatility ideal for a media room, game area, or personal studio. With an abundance of space, thoughtfully designed living areas, and fresh paint inside and outside, this home provides flexibility and comfort throughout. Outside your door, enjoy access to Bulverde Village's top tier amenities, including jogging and walking trails, and a sports court. Whether you're into fitness, leisure, or social activities, the neighborhood delivers a lifestyle that keeps you active and connected.Don't miss the chance to make this expansive home your own in one of the area's most vibrant communities!
Payment Calculator
- Principal & Interest -
- Property Tax $
- Home Insurance $
- HOA Fees $
- Monthly -
Features
Building and Construction
- Apprx Age: 17
- Builder Name: Centex
- Construction: Pre-Owned
- Exterior Features: Siding, Rock/Stone Veneer
- Floor: Carpeting, Ceramic Tile, Laminate
- Foundation: Slab
- Roof: Composition
- Source Sqft: Appsl Dist
School Information
- Elementary School: Cibolo Green
- High School: Johnson
- Middle School: Hill
- School District: North East I.S.D.
Garage and Parking
- Garage Parking: Two Car Garage
Eco-Communities
- Water/Sewer: City
Utilities
- Air Conditioning: One Central
- Fireplace: Not Applicable
- Heating Fuel: Electric
- Heating: Central
- Recent Rehab: No
- Window Coverings: None Remain
Amenities
- Neighborhood Amenities: Park/Playground
Finance and Tax Information
- Days On Market: 27
- Home Owners Association Fee 2: 161
- Home Owners Association Fee: 122.98
- Home Owners Association Frequency: Quarterly
- Home Owners Association Mandatory: Mandatory
- Home Owners Association Name: CREEKHAVEN AT BULVERDE VILLAGE
- Home Owners Association Name2: BULVERDE VILLAGE PROPERTY OWNERS ASSOCIATION
- Home Owners Association Payment Frequency 2: Quarterly
- Total Tax: 6480
Other Features
- Block: 65
- Contract: Exclusive Right To Sell
- Instdir: Take the TPC Parkway/Stone Oak Pkwy exit from US281 N -Merge onto TPC Parkway and proceed westward. -Turn left onto Bulverde Green. -From Bulverde Green, turn right onto Texas Hawthorn. -Finally, turn left onto Torey Mesquite.
- Interior Features: Two Living Area, Separate Dining Room, Eat-In Kitchen, Loft, Utility Room Inside, Walk in Closets
- Legal Desc Lot: 10
- Legal Description: Cb 4900K (The Village At Bulverde Ph-8), Block 65 Lot 10 New
- Occupancy: Owner
- Ph To Show: 210-222-2227
- Possession: Closing/Funding
- Style: Two Story
- Views: 15
Owner Information
- Owner Lrealreb: No
Similar Properties
Nearby Subdivisions
Amorosa
Belterra
Blackhawk
Bulverde Village
Bulverde Village/the Point
Campanas
Canyon Crest
Century Oaks
Century Oaks Estates
Cibolo Canyon/suenos
Cibolo Canyons
Cibolo Canyons/estancia
Cibolo Canyons/monteverde
Clear Springs Park
Country Place
Creek Haven
Fossil Ridge
Indian Springs
Langdon
Madera At Cibolo Canyon
N/a
The Preserve At Indian Springs
Trinity Oaks
Trinity Oaks Un 1
Tuscan Oaks
Wortham Oaks

- Dwain Harris, REALTOR ®
- Premier Realty Group
- Committed and Competent
- Mobile: 210.416.3581
- Mobile: 210.416.3581
- Mobile: 210.416.3581
- dwainharris@aol.com













































