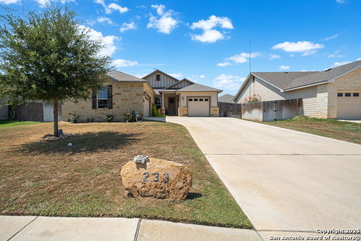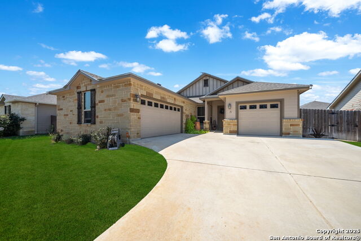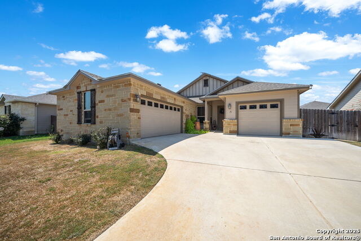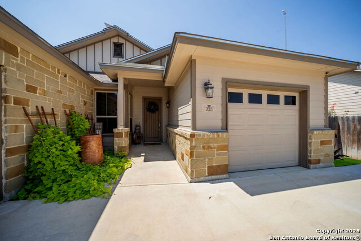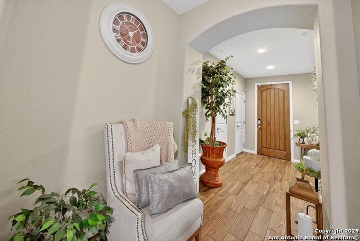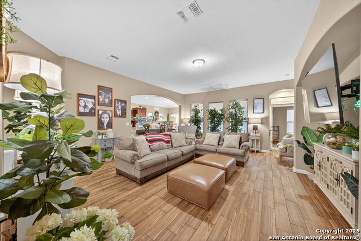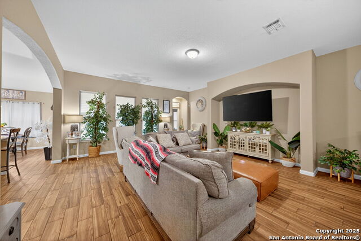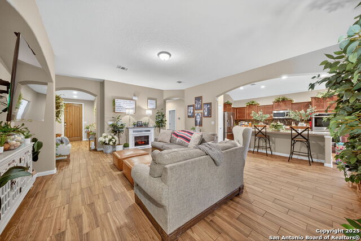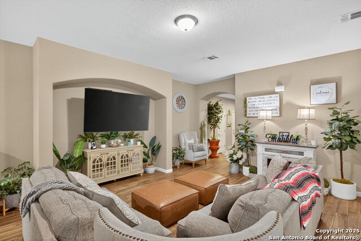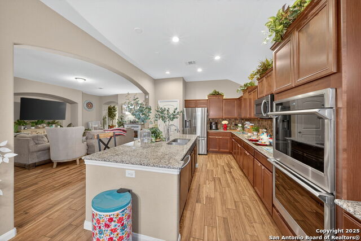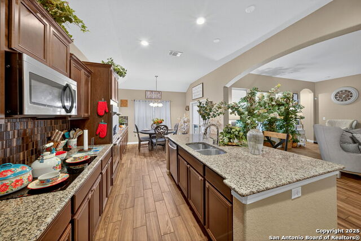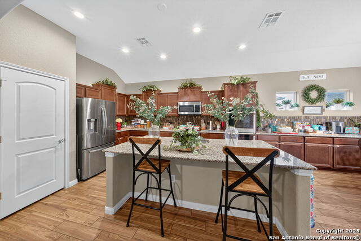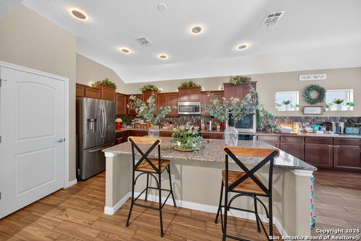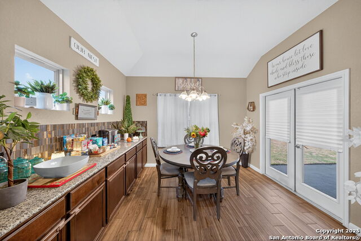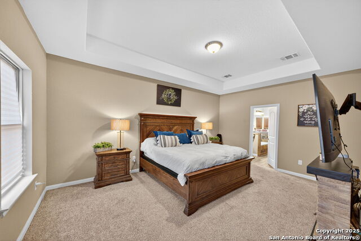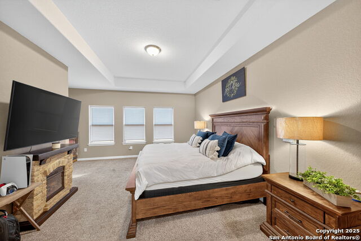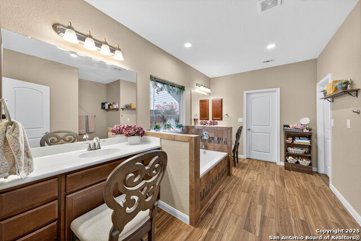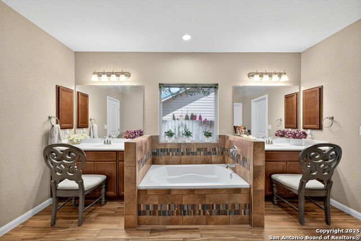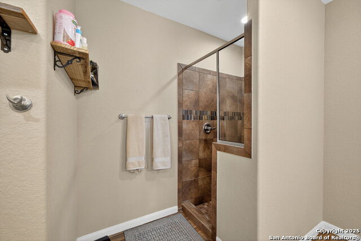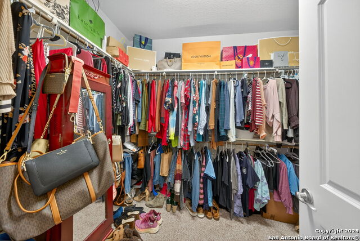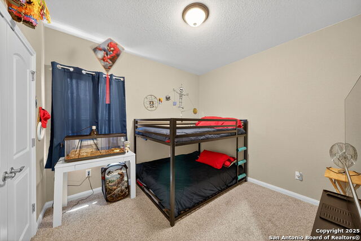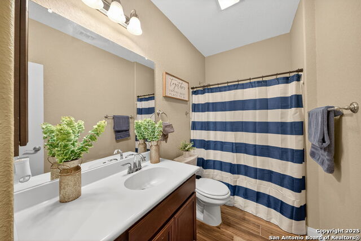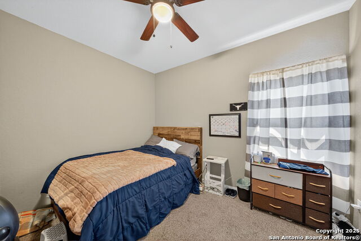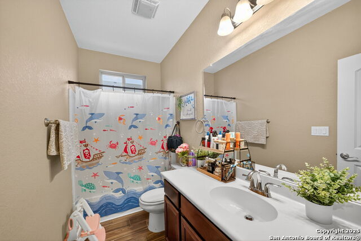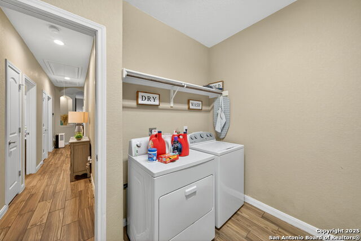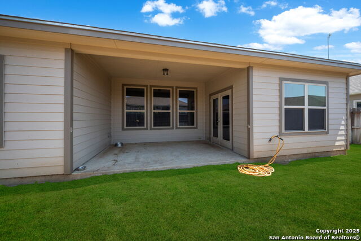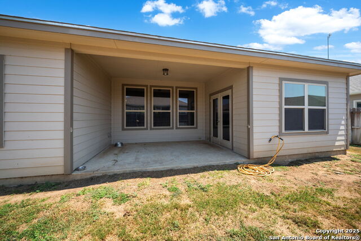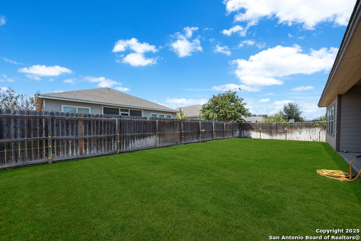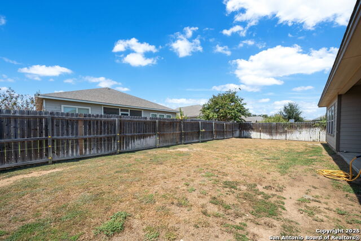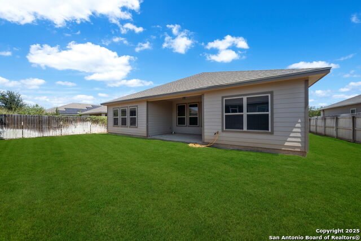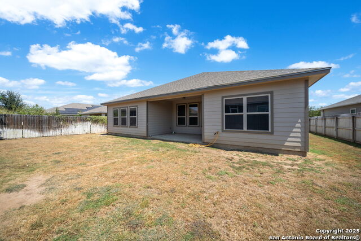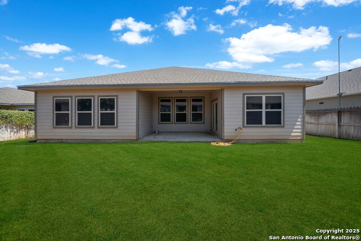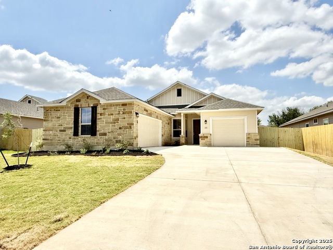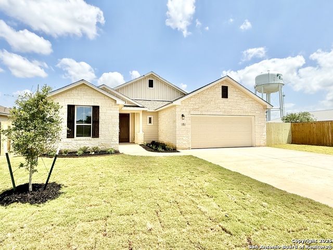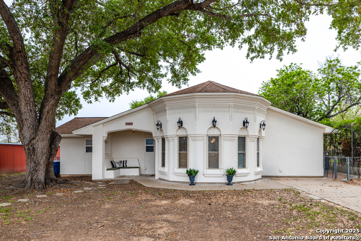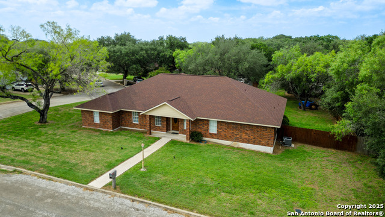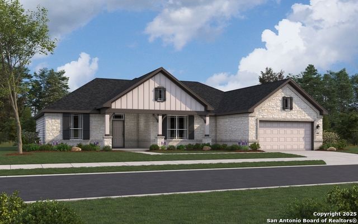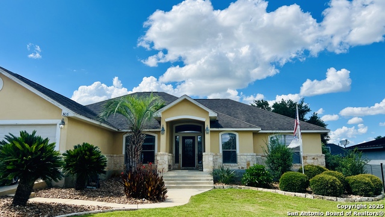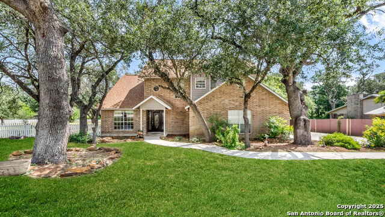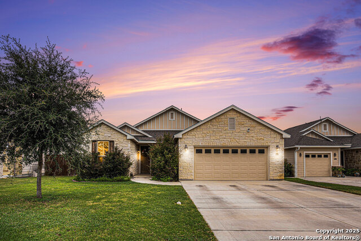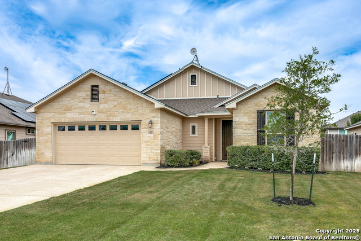233 Iron Gate, Pleasanton, TX 78064
Property Photos
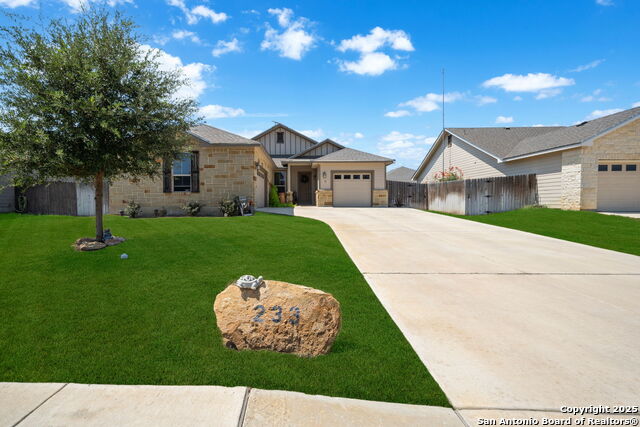
Would you like to sell your home before you purchase this one?
Priced at Only: $380,000
For more Information Call:
Address: 233 Iron Gate, Pleasanton, TX 78064
Property Location and Similar Properties
- MLS#: 1907408 ( Single Residential )
- Street Address: 233 Iron Gate
- Viewed: 11
- Price: $380,000
- Price sqft: $185
- Waterfront: No
- Year Built: 2020
- Bldg sqft: 2051
- Bedrooms: 3
- Total Baths: 3
- Full Baths: 3
- Garage / Parking Spaces: 3
- Days On Market: 35
- Additional Information
- County: ATASCOSA
- City: Pleasanton
- Zipcode: 78064
- Subdivision: Williamsburg Meadows
- District: Pleasanton
- Elementary School: Pleasanton
- Middle School: Pleasanton
- High School: Pleasanton
- Provided by: eXp Realty
- Contact: Lanessa Smoot
- (210) 382-8998

- DMCA Notice
-
Description**Gorgeous and cozy home in the highly sought after Williamsburg subdivision!** This 3 bedroom, 3 bath beauty offers 2,051 sq. ft. of comfortable living space with an inviting open floor plan and split primary suite for added privacy. The home features ceramic tile, carpeted bedrooms, granite countertops, and stylish halo lighting in the kitchen complemented by Cync and Wiz lighting in other areas. Enjoy the benefits of a **builder's warranty**, two separate garages, sprinkler system, and the flexibility of optional furniture depending on the offer. Nestled on a quiet, private dead end street with a full privacy fence, this property offers peace and seclusion while still being close to everything you need!
Payment Calculator
- Principal & Interest -
- Property Tax $
- Home Insurance $
- HOA Fees $
- Monthly -
Features
Building and Construction
- Builder Name: Cresleigh
- Construction: Pre-Owned
- Exterior Features: Stone/Rock, Cement Fiber
- Floor: Carpeting, Ceramic Tile
- Foundation: Slab
- Kitchen Length: 17
- Roof: Heavy Composition
- Source Sqft: Appsl Dist
Land Information
- Lot Description: Level
- Lot Improvements: Street Paved, Curbs, City Street
School Information
- Elementary School: Pleasanton
- High School: Pleasanton
- Middle School: Pleasanton
- School District: Pleasanton
Garage and Parking
- Garage Parking: Three Car Garage
Eco-Communities
- Energy Efficiency: Programmable Thermostat, Double Pane Windows, Ceiling Fans
- Water/Sewer: City
Utilities
- Air Conditioning: One Central
- Fireplace: Not Applicable
- Heating Fuel: Electric
- Heating: Central
- Recent Rehab: No
- Window Coverings: Some Remain
Amenities
- Neighborhood Amenities: None
Finance and Tax Information
- Days On Market: 27
- Home Owners Association Mandatory: None
- Total Tax: 5153.43
Other Features
- Contract: Exclusive Right To Sell
- Instdir: From W Goodwin, coming from Pleasanton, turn right onto Oakhaven. Take a right at the stop sign, left on Valley Forge, right on Providence, then left on Iron Gate.
- Interior Features: Liv/Din Combo, Eat-In Kitchen, Island Kitchen, Breakfast Bar, Walk-In Pantry, Utility Room Inside, High Ceilings, Open Floor Plan, High Speed Internet, Walk in Closets, Attic - Access only
- Legal Desc Lot: 31
- Legal Description: Williamsburg Meadows Blk 3 Lot 31 0.2
- Miscellaneous: Builder 10-Year Warranty
- Occupancy: Owner
- Ph To Show: 2102222227
- Possession: Closing/Funding
- Style: One Story, Traditional
- Views: 11
Owner Information
- Owner Lrealreb: No
Similar Properties
Nearby Subdivisions
(cpl/f5) Cpl/f5
Arrowhead
Bonita Vista
Candelara Ranch
Christine Rd Acres
City View Estates
Country Trails
Crownhill
Dairy Acres
El Chaparral
Encino Village
Honey Hill
Jamestown
Jamestown I
Jamestown Ii
Low Meadow
Mansola
Maravillas Subdivision
N/a
Oak Forest
Oak Haven Est
Oak Park
Oaklawn
Out/atascosa Co.
Pleasanton
Pleasanton Meadows
Pleasanton Mills
Pleasanton-cook
Pleasanton-crownhill
Pleasanton-franklin
Pleasanton-original
Pleasanton-sunnyfield
Ridgeview Ranchettes
S S Farms
S02885
Tumlinson S/d
Unknown
Village Of Riata Ranch
Williamsburg
Williamsburg Estates
Williamsburg Meadows
Williamsburg S/d

- Dwain Harris, REALTOR ®
- Premier Realty Group
- Committed and Competent
- Mobile: 210.416.3581
- Mobile: 210.416.3581
- Mobile: 210.416.3581
- dwainharris@aol.com



